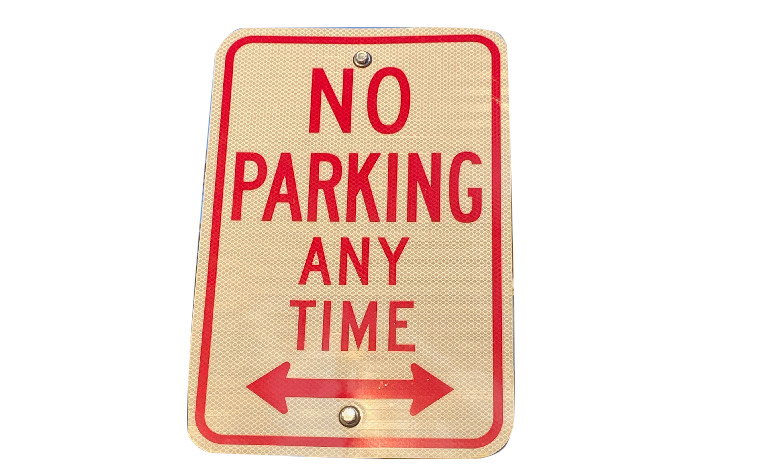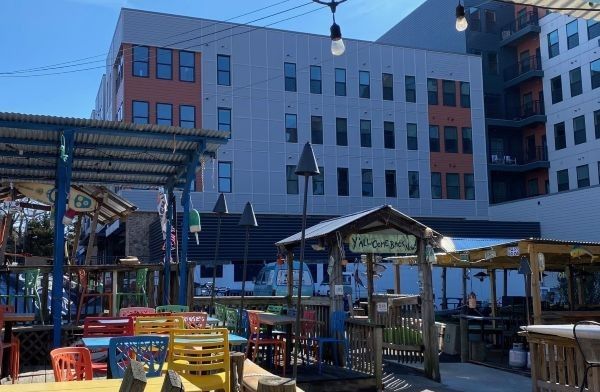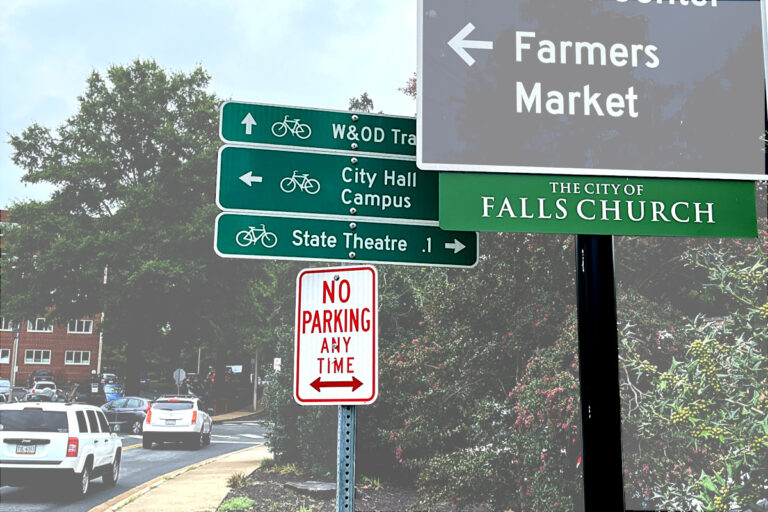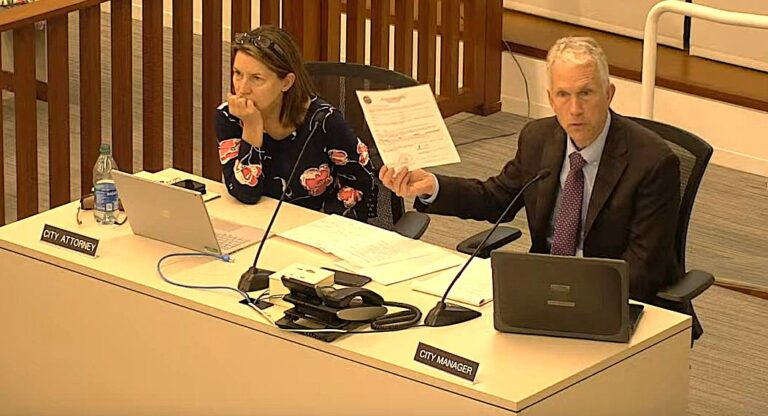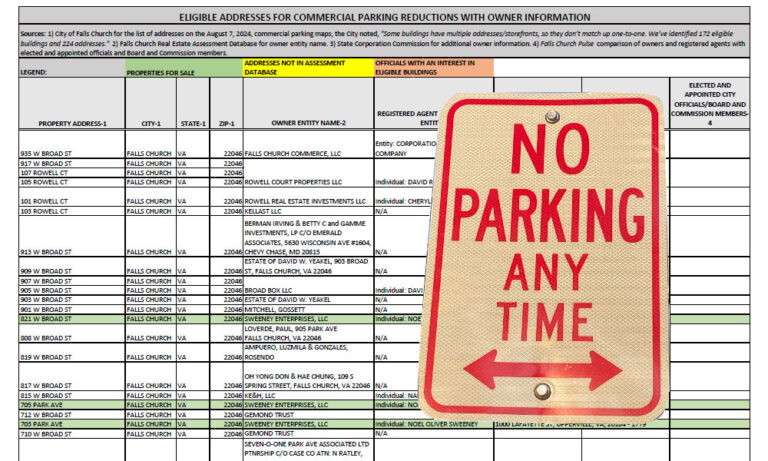Initial Update to Off-Street Parking Requirements Being Considered by the City
Summary
The City’s Planning Department asked, and the City Council agreed May 28, 2024, in a 7-0 vote to grant first reading to a proposed zoning ordinance amendment that would reduce commercial parking requirements for the first 1,000 square feet of space in existing buildings for new business tenants. The proposal, intended to reduce barriers facing small City business owners and support adaptive reuse of older structures, was referred to the Planning Commission, the Economic Development Authority (EDA), the Environmental Sustainability Council (ESC), the Citizens Advisory Committee on Transportation (CACT), and the Falls Church Chamber of Commerce for their review and recommendations.
Thus far, the EDA and the Planning Commission have met and received the City staff’s proposal. Following its June 4, 2024, discussion about whether any parking requirements should be required, the EDA voted to recommend that the amendment eliminate the need for parking for the first 1,200 square feet per business use in these buildings.
At its June 5, 2024, work session, the Planning Commission debated potential unintended consequences as a result of the amendment, citing parking disputes following the opening of such popular businesses as La Tingeria at 626 South Washington Street and Northside Social at the intersection of Park and North Maple Avenues. The Commission is scheduled to hold a public hearing on the proposal during its June 26 meeting. The staff aims for Council’s final consideration of the amended ordinance on August 12, 2024.
Proposal to lower parking requirements in existing commercial buildings
Jack Trainor, senior planner and lead City staff member on the proposal, presented the concept to the City Council on May 28 and, subsequently, to the EDA and Planning Commission. The proposal would amend the current ordinance governing off-street parking to exclude the first 1,000 square feet of individual commercial uses in parking requirement calculations.
The staff report states that the amendment would apply to the City’s older commercial buildings with smaller footprints: “Many of the City’s commercial buildings predate current commercial parking requirements and often limit the ability of new businesses to move into older spaces.” The report continues, “Relieving off-street parking requirements encourages new businesses to operate within existing buildings by lowering renovation costs and preserves the architectural character of these existing buildings and the community.” In doing so, Mr. Trainor said, the proposed ordinance amendment would further the City Council’s strategic priorities to “expand businesses within the City,” to be “more business friendly,” and to “encourage and support transportation alternatives in the City.”
Mr. Trainor also noted that providing “parking minimum relief” has delivered positive economic development results in cities of all sizes. He specifically cited Sandpoint, Idaho, which with a population of about 10,000 in an area of 4.79 square miles is similar to Falls Church with approximately 14,600 residents in 2.2 square miles. By relaxing off-street parking requirements within its downtown, Sandpoint saw renovation and redevelopment of smaller buildings and the establishment of new restaurants, a brewery, and a small tech company campus, Mr. Trainor said.
Current and projected parking utilization
The staff pointed to two studies to support the recommended parking amendment. The first study, Newmark’s “Retail Landscape & New Opportunities” report presented to City Council at its October 16, 2023, meeting, notes that most of the City’s retail and office space is smaller (less than 50,000 square feet) and located in older B and C class buildings.
The second study, titled “Commercial Parking Strategy Study” and commissioned by the EDA, was conducted by Walker Consultants and delivered July 24, 2020. Its goal was to quantify current parking adequacy, project future parking needs, and develop parking management and planning policy recommendations to improve the efficiency and effectiveness of the downtown parking system in Falls Church. The study included a 23-block area “generally located around the intersection of Broad and Washington Streets.” The study fieldwork and observations were conducted on Thursday, January 30, and Saturday, February 1, 2020, so just ahead of initiatives to curb the COVID-19 pandemic.
The Walker study noted that the City’s parking system includes a mix of private and public off-street parking facilities, as well as on-street parking on residential and commercial streets. To supplement publicly owned parking facilities, the City has agreements that allow the public to park in the Kaiser Permanente Garage and George Mason Square Garage on weeknights and/or weekends. The study area included approximately 5,600 spaces, of which about 400 are on-street and 5,200 are off-street.
The staff report references the Walker study as finding that “during weekday peak hours between 3:00 pm and 5:00 pm, 52% of the study area spaces were occupied. Despite certain “hot spot” areas where parking use exceeded an occupancy rate of 85%, the findings suggest that there is adequate parking supply for current demand, with excess parking available nearby even during peak use hours.”
However, City staff did not highlight Walker Consultants’ future projections that “over the next five years [2020-2024], public parking demand is expected to grow annual[ly] by 3%. Between 2025 and 2030, public parking demand is anticipated to grow 2.5% annually.” The Walker study concluded that “by 2030, the on-street parking supply is expected to experience occupancy rates at or near capacity, which may result in delays and frustration for drivers.”
Current code and provisions of the recommended amendment
The current zoning ordinance (Sec. 48-1004) provides a table of required off-street parking spaces, with requirements generally based on building square footage and commercial use. The staff report offers the following table showing example parking requirements for various uses, commenting that “restaurants require three times as much space be committed to parking as customer area.”
| Uses | Parking Requirements | Ratio – Parking to Use Square Footage |
| Professional Office Building | 1 space per 450 square feet (gross) | 2:3 |
| Professional Services Uses (e.g., architect, art studio, law office) | 1 space per 300 square feet (gross) | 1:1 |
| Delis, Cafes, Department Store | 1 space per 250 square feet | 6:5 |
| Restaurant | 1 space per 100 square feet (customer area) | 3:1 |
Triggered by commercial uses applying for a Certificate of Occupancy (CO) business use permit, the proposed parking amendment would exempt the first 1,000 square feet of contributing floor area from calculations of off-street parking requirements for a new business. Caveats include that the building the commercial use will occupy does not have a recorded site plan with an approved Transportation Demand Management (TDM) Plan or a Parking Management Plan (PMP); the use space is not within a shopping center; and the new use’s off-street parking requirements are calculated using square feet.
Staff provided several examples of the impact of this change for different properties and uses throughout the City. In settling on the exclusion of the first 1,000 square feet of a new business, Mr. Trainor said staff reviewed approximately 50 recently issued commercial COs. He commented that the reduced parking standard phases out as the square footage of the spaces new businesses occupy increase.
“For example,” the staff report states, “a 500 square foot space would have no parking requirements, while a 10,000 square foot space would be required to park 9,000 square feet. Therefore, the proposed change means many smaller and older buildings would become available for new uses that parking requirements alone may currently prohibit. This flexibility encourages the City’s existing commercial building stock to be reused, rather than destroyed, to accommodate new uses. At the same time, by keeping in place parking requirements for larger spaces, concerns about overflow and spillover are mitigated.”
Mr. Trainor also assured the City Council that “getting rid of parking requirements is not in the scope of this proposal.”
Council comments
Council members requested that the staff also seek a review of the proposal by the Environmental Sustainability Council (ESC) and the Citizens Advisory Committee on Transportation (CACT).
Council Member Marybeth Connelly asked that the staff examine whether additional considerations should be applied to buildings that abut residential areas for the impact on neighborhoods of commercial parking.
Council Member David Snyder said, “I very much support adaptive reuse of older buildings” and agreed with Ms. Connelly that the impact on residential areas of the proposed amendment should be evaluated. Mr. Snyder also inquired whether this proposal, which is focused on existing buildings and adaptive reuse, could become “an additional profit center for developers….Can I use this as a new developer?” he asked.
Planning Director Paul Stoddard responded, “At the time of Site Plan application, every applicant has to provide not only their building plans, but also their program of uses. At that point, they’re not applying for their Certificate of Occupancy; they’re applying for their Site Plan approval, and as part of that…we check their parking requirements against the full tabulation [of uses].
“Every Site Plan that I’ve seen…has always applied for a waiver or some sort of Transportation Demand Management Plan, so that gets reviewed at the time of Site Plan, and it’s a plan specific to that development and that program of uses. That gets reviewed publicly by the Planning Commission and is reviewed through their public hearing process. So this wouldn’t be a tool that would be eligible at the time of new construction because that’s already been handled through the Site Plan process, and that’s when we would check the parking for that building.”
Council Member Erin Flynn expressed concern about “what seems to be a truncated schedule” for the parking ordinance amendment and asked what might be driving rapid consideration. Mr. Stoddard replied, “This is a small fix. We didn’t want to make this seem like more of a thing than it is.” He added that, sensitive to the staff’s workload and anticipating a more involved upcoming discussion of accessory dwelling units, “we want to move this more quickly so that we have [staff] capacity.”
Ms. Flynn also asked about whether there is any place in the revised ordinance for using parking spaces no longer needed for such potential benefits as outdoor dining, additional tree canopy, or bike facilities. Mr. Stoddard said the Planning Department would look at how such possibilities might be incorporated.
Council Member Justine Underhill suggested that the parking ordinance, which Mr. Trainor guessed dated from the 1960s, be more extensively reviewed and revised. Mr. Stoddard agreed, saying “we need the opportunity to look at where the market is and refresh.”
Mayor Letty Hardi asked how many eligible properties the revised ordinance might cover, and Mr. Trainor promised to attempt to map those out. She also asked the City Attorney for guidance on new regulations to better manage predatory towing.
Following the discussion, the City Council voted 7-0 to approve the first reading of the amendment to the parking ordinance, enabling it to be referred to the Planning Commission, the EDA, ESC, CACT, and the Falls Church Chamber of Commerce.
EDA comments
The recording of the EDA’s June 4, 2024, presentation of the proposed ordinance by Mr. Trainor and subsequent discussion is difficult to hear. Ultimately, the EDA determined that the square footage excluded from the required parking calculation is too low and should be increased to 1,200 square feet. The EDA voted unanimously in favor of the Planning Department’s proposal with its recommended change.
Planning Commission comments
Following Mr. Trainor’s presentation at their June 5, 2024, meeting, the Planning Commissioners present – Vice Chair Andrea Caumont and Commissioners Phil Duncan, Brent Krasner, and Derek Hyra – discussed the amendment at some length.
Commissioner Duncan noted the EDA’s vote to revise the proposal to exclude the first 1,200 square feet in the parking requirement calculation and said that were this change made, City Attorney Sally Gillette has determined it would not require a new first reading from the City Council. He also said that the EDA discussed “removing a number altogether and letting the market work as it will.” Mr. Duncan added that he is “inclined to go in the direction the EDA went and advise prospective tenants that there are no parking requirements.”
Commissioner Krasner confirmed with Mr. Trainor that a new business occupying less than 1,000 square feet would have no parking requirement. He further clarified that if a building housed three different uses, none of which totaled more than 1,000 square feet, there would also be no parking requirement. These answers raise issues for Mr. Krasner of “unintended consequences” that suggest the need to proceed with care in amending the parking ordinance.
“We can certainly nudge people to walk and bike and pogo stick and do anything else to get to some of these uses, but the reality of 2024 Falls Church and our density levels…is we’re just spread out enough…[and for those] not physically able to bike or walk or [financially able] to pay an Uber, some percentage of people are still going to drive.”
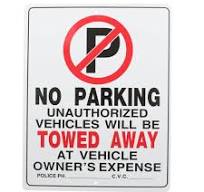
He warned about situations where the City inadvertently shifts the parking burden to private owners who then tow those who park illegally, and drivers who then complain about having been towed and question why a use was approved with no or too little parking.
“I do think the market, to some degree, may self-regulate,” Mr. Krasner said, “though that is less true for mom-and-pop businesses.” He expressed appreciation for the City staff’s explanation of how they arrived at 1,000 square feet, but cautioned that if square footage is broken up by different business uses that might each attract their own customer base, a problem will be created. “And whose problem is it?” Mr. Krasner asked, especially if parking for that building spills over to other properties and neighborhoods. He cited as examples the parking issues that arose for La Tingeria and Northside Social when they opened their doors, ultimately requiring the City to intervene.
Commissioner Krasner also noted that restaurants are very different from other uses due to the times of day they do most of their business. He suggested that the Planning Department consider a more targeted set of uses to benefit from the amended regulations, or a process that provides some oversight rather than a blanket ordinance, such as a special permit issued by the Board of Zoning Appeals after the BZA has evaluated that no or limited parking for a particular use will work in that location.
He favors evaluating the site itself and tying the parking calculation to the category of use rather than the CO. Mr. Krasner also suggested a smaller trial of the proposed ordinance to see how it goes, concluding “I don’t know that we should jump in with both feet.”
“Parking gets a lot of emotional response, and the City Council will feel that,” Commissioner Hyra said, while also acknowledging the City’s desire to stimulate small business development and achieve a smaller carbon footprint. He warned about “discriminatory consequences,” both for businesses that don’t receive reductions in parking requirements and neighborhoods that experience spillover parking. He urged “uniform parking policies, because then it isn’t discriminatory.”
Mr. Hyra agreed with Mr. Krasner’s concern about unintended consequences. “How do we make sure this policy doesn’t hurt existing businesses,” he said. The new ordinance “could be discriminatory in implementation.”
Mr. Hyra further reflected on the impact this change might have on land value. “We changed the value of T-Zone land,” he said of the new transition zone ordinance approved last fall. “If the EDA is pushing this, it’s related to development,” Mr. Hyra added. He asked the Planning Department to provide an analysis of the parking amendment’s impact on land value.
Vice Chair Caumont observed that the City Council has requested a broader look at parking and characterized the proposed amendment to the existing ordinance as “dipping a toe in” and, as a result, “a pretty narrow and limited test.” She expressed her support for the Planning Department’s proposal as presented.
“We, as a City, should not make it harder for [businesses] to get out of the starting gate,” Ms. Caumont said, adding that “people adjust” as they have to accommodate Northside Social, La Tingeria, and Godfrey’s on West Broad Street.
Ms. Caumont said she is “not a fan philosophically” of providing relief to residential areas through permit parking. “These are public streets, and they should be available to the public…and available to support businesses. If you’re lucky to live within walking distance of our commercial areas, you should expect to have people parking on your street.” She advised those who disagree to “build a bigger driveway.”
Ms. Caumont said she agrees with the EDA’s recommendation to raise the excluded square footage to 1,200 square feet and even thought it could be increased to 1,250 square feet. “1,000 is a nice round number, but if you can make it a little larger, that might help even more potential businesses get off the ground here.”
She asked the Planning Department for a map of public parking, including 2-hour permit parking as well as a map of shopping centers with eight or more buildings that, as currently proposed, the amendment would not benefit.
The discussion concluded with Commissioner Duncan’s comment that “parking, like housing, comes with angst. But it all works out,” he said, citing initial concerns and eventual accommodation of parking situations at Space Bar, Northside Social, and Godfrey’s, “Who knew you could have a valet-parked bakery?” he quipped. Mr. Duncan suggested that Falls Church is going to face the same questions Bethesda did in the 1980s, adding “if it doesn’t work, it’s something we can change.”
Resources
- City Council Meeting, May 28, 2024. YouTube video. Presentation by the Planning Department and Council discussion begins at timestamp 2:07:48 and concludes at 2:48:49.
- City Council Meeting, May 28, 2024. This video will not display properly on a small screen as it includes the agenda.
- Commercial Parking Zoning Ordinance Staff Report, May 28, 2024.
- Current Off-Street Parking Requirements Table.
- Walker Consultants Parking Study, 2020.
- Newmark Retail Landscape & New Opportunities Study, 2023.
- Economic Development Authority Meeting, June 4, 2024. The audio quality of this video is poor, making the discussion difficult to hear.
- Planning Commission Meeting, June 5, 2024. Presentation by the Planning Department and Commission discussion begins at timestamp 53:10:00 and concludes at 1:56:19.

