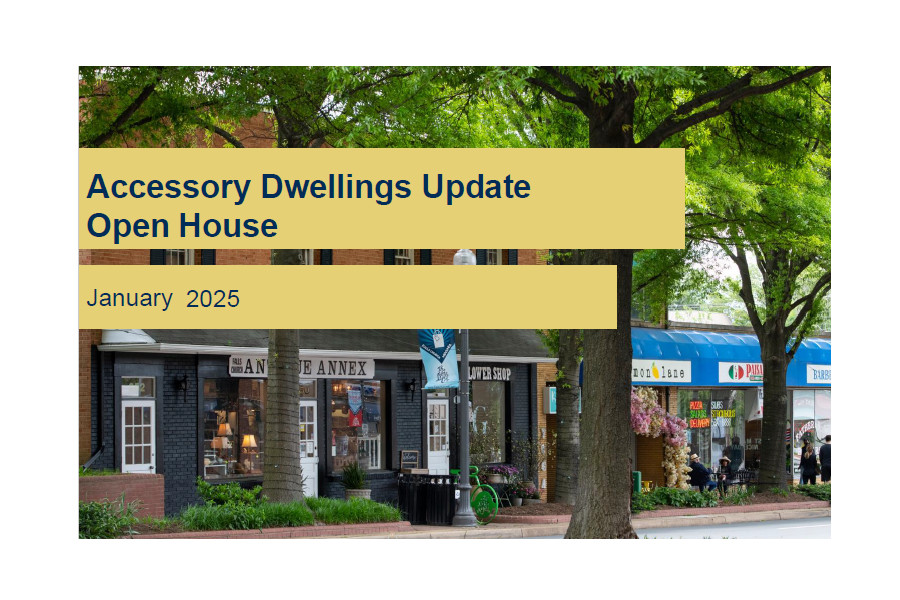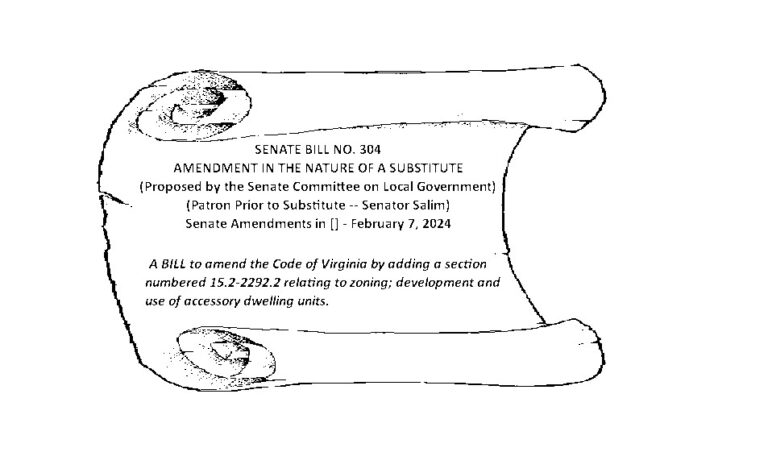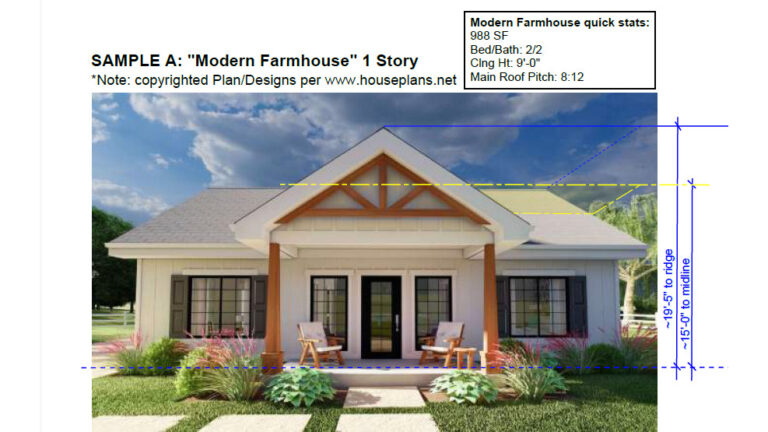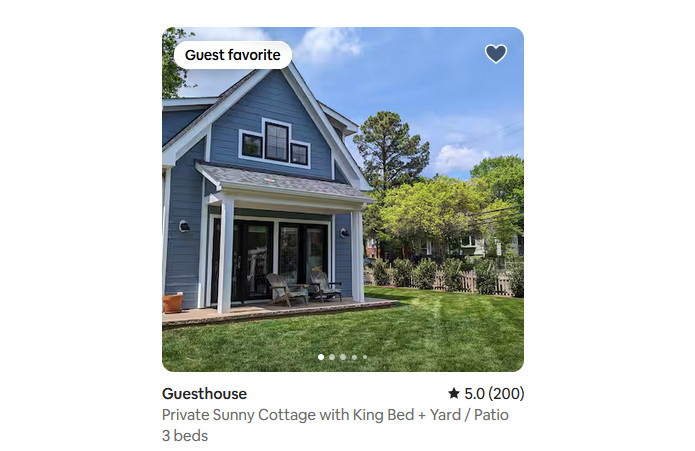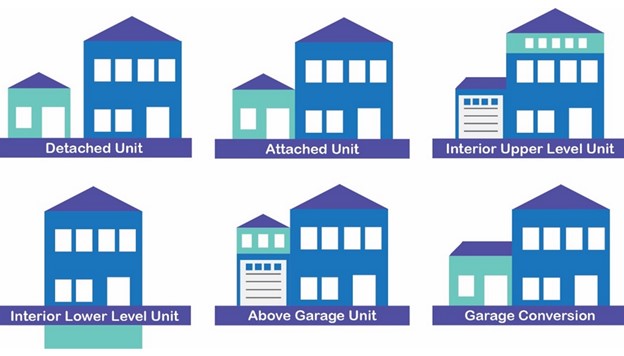Accessory Dwellings: Continuing Community and Planning Commission Discussions
Summary
- City Planning staff held community “open house” meetings on January 12 and 14, and the Planning Commission held a sparsely attended Boards and Commissions listening session on January 15 to gather more community views on accessory dwellings (ADs).
- Key community concerns remain the lack of an owner occupancy requirement, inadequate provisions to address privacy and environmental drawbacks, a need for broader outreach to neighborhoods, and addressing the “myth” that accessory dwellings will be affordable.
- There were specific requests for a requirement to notify neighbors of planned construction, to devise different rules for R1-A and B districts, and to maintain current lot setbacks.
- Only the Environmental Sustainability Council (ESC) attended the Planning Commission’s listening session, focusing on increasing density in low density areas, continuing flooding concerns, the need to adequately enforce new regulations, and interest in permitting the sale of detached units to increase available financing options.
Key staff updates
Jack Trainor, Senior Planner, has been the lead staff member developing zoning change proposals and presenting to community sessions, City Council, and Planning Commission meetings. His recent updates to information available online following the City Council’s adoption of first reading by a vote of 5-2 on November 25, 2024, follow. [Read the Pulse post No Short-Term Rentals Allowed in the Latest Accessory Dwellings Code but Impacts on Neighbors Remain, First Reading Passed, December 14, 2024, for background.]
- The rationale for the new zoning changes focuses on “aging in place” as the first benefit of accessory dwellings, followed by supplemental income and housing diversity and inclusivity.
- “Affordability” only applies with regard to the potentially lower cost for building a dwelling unit than larger individual private homes. AD rentals are expected to cost about the same as comparable size apartments, although there might be a premium or choice preference for the larger yard area provided by ADs.
- Staff have concluded that approximately half of the residential properties in the City have sufficient space to construct ADs, based on a 300-square-foot ground floor footprint, while remaining within the proposed setback, building, and impervious lot coverage restrictions. (The total proposed square footage allowance is 1,000 square feet, counting all floors.)
- Mr. Trainor noted that Senate Bill 304, first introduced last year in the Virginia legislature by Senator Saddam Azlan Salim, who represents the City, is now being deferred to 2026. The proposed bill would permit up to 1,500 square feet coverage for ADs, but would not override local regulations previously adopted.
- The community is now in the “final consideration period” for the proposed zoning changes, with final Council action proposed for March 24, 2025, two weeks earlier than originally planned.
- The staff report for the January 15 Planning Commission meeting on ADs issue includes a survey by the City Assessor’s Office finding “31 improvements that resemble accessory dwellings but that aren’t considered as such under the City’s zoning regulations.” 61% of the improvements do not include a bedroom, but 12 units do. The largest 8 units average some 2,300 square feet in total floor coverage.
- A 2-bedroom unit with 1,000 square feet in finished floor area is expected to cost the City on a net basis some $2,330 each.
Community open houses
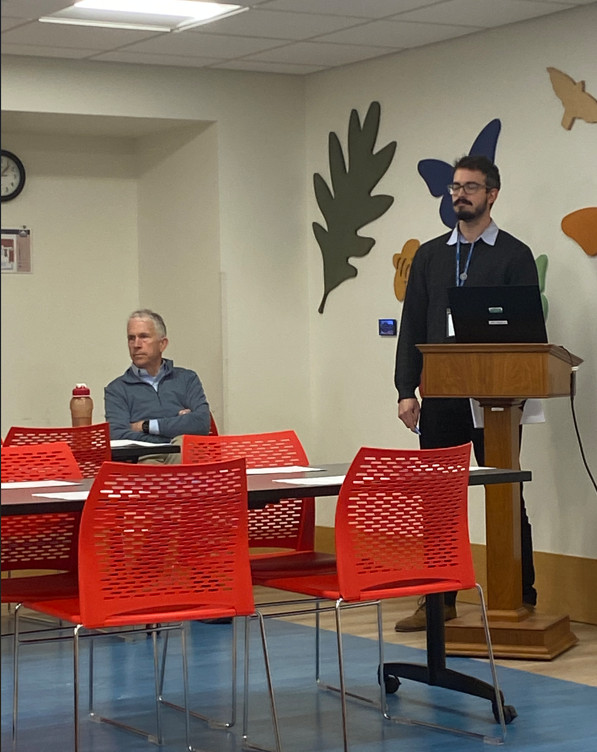
A primary shortcoming of the public outreach process has been the relatively sparse attendance at advertised meetings. The January 12 and 14 open houses each had approximately 30 attendees, including several Council and Planning Commission members hoping to hear community views. Many of those present have attended other public sessions, demonstrating a small core of aware, knowledgeable, and interested citizens. However, there was broad concern that citizens generally aren’t aware of the proposed zoning changes, don’t plan to build ADs, or don’t understand their potential impact on neighboring lots.
There were recommendations to better inform the community on the key zoning change proposals and potential impacts, to hold sessions in each ward or neighborhood, and to have a walking tour to view examples of existing detached dwelling units.
Attendees asked a wide range of questions, including those that follow, with staff responses:
- Who is interested in building ADs? There has been no poll or survey of property owners to quantify interest in building ADs.
- What is the logic for capping the size of an AD to 50% of the floor space of the primary house? This is “to ensure that the size of the AD remains proportional – or subordinate – to the main house” and “is truly accessory.”
- Why does the proposed ordinance shift the impacts of ADs from the primary residences to those of their neighbors? One attendee noted that a 5-foot setback is not big enough for a tree and that a 10-foot setback from the main house would not permit much of a backyard on smaller lots. Mr. Trainor said that staff would take a look at these issues.
- Request that staff not allow water and sewage lines from the main structure to include this infrastructure for an AD. Mr. Trainor said the proposed ordinance permits these tie-ins because of their significant costs to property owners (some $27,000).
- Why not require owner occupancy and permit exceptions for State Department and other government officials whose jobs take them overseas for extended periods of time? What have other jurisdictions done? Staff continue to review this issue. Neighboring jurisdictions, including Alexandria, Arlington, and Fairfax, all require owner occupancy.
- Asked about short-term rentals, Mr. Trainor said the City doesn’t regulate rentals right now; “there is no enforcement of anything” in this regard.
- What is the reasoning for requiring a Special Use Permit (SUP) in the R-M district (for townhouses and multifamily dwellings)? Can permitting be more streamlined and so predictable? Mr. Trainor agreed that it is important that there be predictability about getting permits.
- Why doesn’t the staff talk more about the drawbacks of ADs, including environmental and privacy impacts to neighbors, especially on smaller lots? The questioner noted that thousands of new apartments are coming online and expressed dismay that “now you are trying to kill single-family housing. We’re going to lose our lifestyle.” Mr. Trainor responded that ADs are “one tool. We are trying to manage housing in a community that’s going to grow.”
- Will electrical services be shared between the main residence and the accessory dwelling? Mr. Trainor said that while there are no electrical requirements, he believes the common practice is to extend existing utilities from the main residence to the AD. The questioner said she thought it would be good not to require that electrical services be shared.
- Regarding historic properties, how will the new structures fit under the review responsibilities of the Historic Architectural Review Board (HARB)? A member of the HARB asked that the ordinance be clear about the review board’s jurisdiction.
- Comments were made that the City is not very invested in tree canopy right now.
- What will the impact of the Senate bill be on localities? Would Falls Church have to allow 1,500 square-foot ADs if the Senate bill passes? Council Member Marybeth Connelly said that existing local AD rules would apply if they are in place ahead of any bill that the General Assembly approves.
- How many ADs have been built nearby? Mr. Trainor estimated that there have been about 70 ADs constructed in Arlington in the last 10 years.
- Does the City Assessor’s survey finding 31 “improvements” resembling accessory dwellings imply that more ADs could be constructed than the two annually that staff estimates? The City could receive more AD applications early on than currently projected if existing structures are retrofitted to become actual ADs.
- “This proposal is a gift to the wealthy; we need to make sure it provides benefits to residents and not developers, and that it gives enough consideration to neighborhoods.” The attendee cited noise, privacy, and screening/setback issues, as well as concerns that most residents don’t know about the City’s AD discussion and plans.
- Additional suggestions to staff included:
- providing a tour of good and bad examples of ADs,
- clarification that this ordinance isn’t about affordable housing,
- and a requirement that neighbors be informed of plans to build an accessory dwelling.
- Another commenter urged that a public education campaign be waged before Council adopts a revised AD ordinance, noting that the local newspaper’s coverage of this issue has been “pretty paltry.”
- Still another attendee suggested that different rules should apply to R1-A and R1-B properties and asked whether it would be reasonable to look at density as a way to tailor the ordinance. “What you can do in Broadmont is very different from what you can do in Greenway Downs,” he said. “This proposal is one size fits all” and should not be.
Mr. Trainor said again that the staff considers ADs “a tool in the toolbox,” adding “we need all the tools for people who want to move into the City.” He referred to “gentle density” and said this “occurs over time.” He stressed the staff’s desire to introduce “a garden of options” for housing. Mr. Trainor acknowledged that the City expects ADs to rent at the same rate as an apartment of the same square footage. Again, he said ADs “represent choice” in concert with other housing strategies. “It isn’t ADs as compared to apartments, but rather ADs as an alternative to single-family homes.”
Planning Commission Listening Session
In response to various questions from Council Members and Planning Commissioners, Mr. Trainor noted as follows:
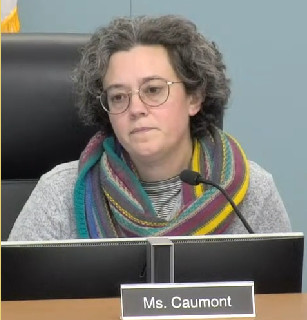
- The City’s 20% tree canopy requirement would only be triggered when a 2,500 square foot disturbance from a new building construction requires a City grading plan. (This is the common standard throughout the state, although a smaller disturbance is not prohibited as a measure. It would, however, require more staff time to implement.)
- A detached accessory dwelling would be treated as a separate valuation (assessment) from that of the main house.
Despite the intent of this meeting to listen to the comments on the proposed AD zoning changes from Boards and Commissions, only one, the Environmental Sustainability Council (ESC) attended the January 15 meeting. Staff indicated that all staff liaisons of the Boards and Commissions had been notified several times of the meeting, and weeks in advance. There was a proposal to spend half an hour at the next meeting to provide another opportunity for their comments, but new Commission Chair Andrea Caumont felt that wasn’t necessary. At Commissioner Brent Krasner’s suggestion, the staff presentation will be sent to the Boards and Commissions for them to send in comments.
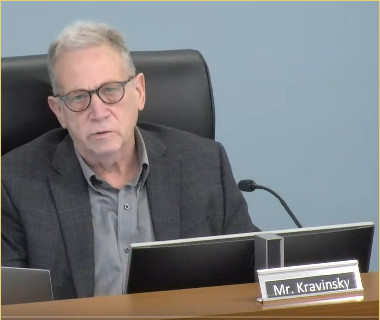
In further discussion among the Commissioners:
- Commissioner Phil Duncan suggested that owner occupancy is a significant issue, and is required in both Arlington and Fairfax Counties. He also mentioned, however, that there is some question about its constitutionality. Staff indicated that they would ask the City Attorney to provide a statement on this issue.
- Commissioner Krasner said that we need a really good legal statement if the recommendation is that we act differently than our neighbors, who have large legal budgets and would have carefully reviewed this issue.
- Commissioner Duncan also raised the issue of whether parking spots in front of the main house are permitted. Staff responded that they are not.
- Commissioner Sharon Friedlander asked how many members of the public had attended the recent open houses (some 25-30). She also questioned why the Planning Commission comments at their December meeting had not been included in the latest staff report. She was particularly concerned about the square footage, height, and owner occupancy issues. Staff responded that the next staff report will include both public and Planning Commission comments.
- Commissioner Tim Stevens recommended that the Commission particularly discuss owner occupancy and height issues. (Commissioner Krasner particularly objected to the 5-foot proposed setback and 25-foot proposed height at the December Planning Commission session.)
- Commissioner Robert Kravinsky requested that the Commission take separate votes on parking, setbacks, owner occupancy, and the square footage allowances. Chair Caumont responded that the Commission would not take formal votes on individual items, but would provide a clear sense of their views.
- Commissioner Duncan asked about the source of the 1,000 square foot limit on total floor size, as compared with other jurisdictions and their results. Staff responded that those data aren’t readily available.
- Commissioner Friedlander stated that 500-900 square feet is an industry standard for detached ADs, and that 1,000 square feet is a tipping point for fiscal costs.
- Commissioner Daniel Polinsky asked how the City planned to measure whether the new changes were successful. Commissioner Krasner responded that Fairfax makes a report on actual construction after 18 months, which he believed was reasonable.
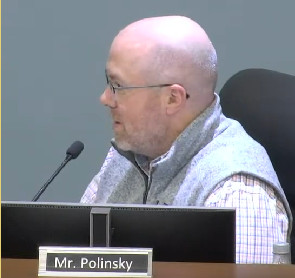
Commissioners will more fully discuss these issues at their next work session on January 22. Comments from a number of citizens and from organizations such as the Village Preservation and Improvement Society (VPIS), as well as those submitted by individual Boards or Commissions, have been included in the background packets sent to the City Council and the Planning Commission for their meetings. They are also available online. Materials for the January 22 Planning Commission work session include the responses to a questionnaire handed out at the open house sessions and are available at https://fallschurch-va.granicus.com/GeneratedAgendaViewer.php?view_id=2&event_id=2649
References
- Planning Commission meeting, January 15, 2025. This official video will not display properly on a small screen as it includes the agenda.
- Planning Commission meeting, January 15, 2025. YouTube video.
- Accessory Dwellings Staff Report to the Planning Commission, January 15, 2025.

