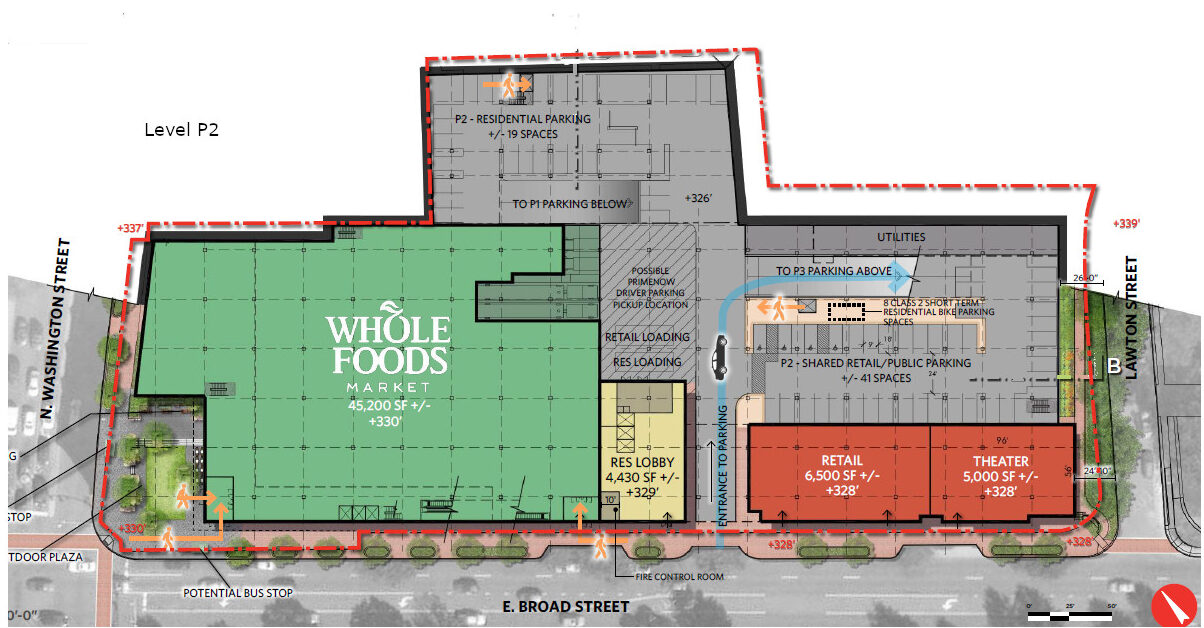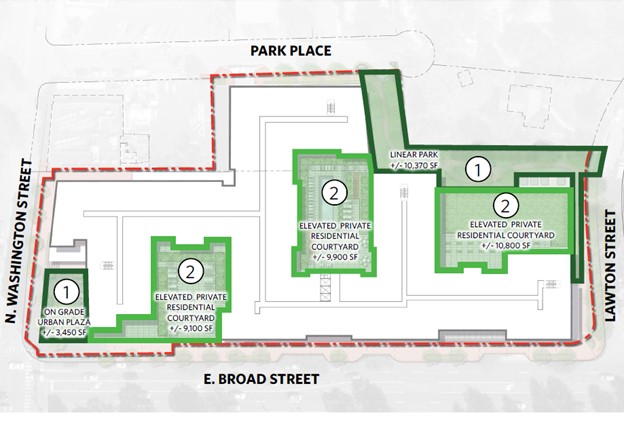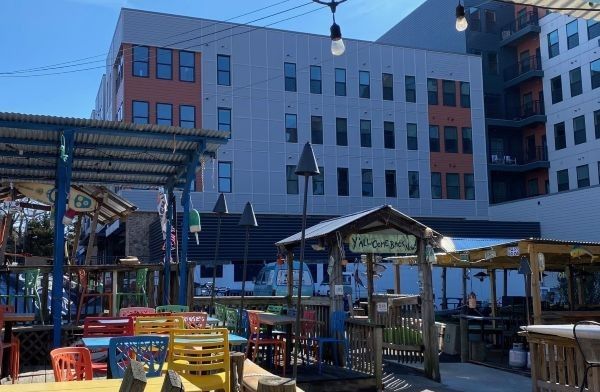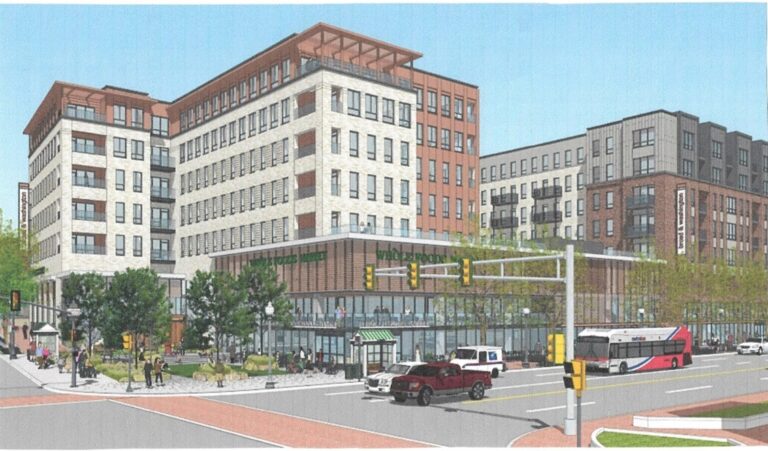Broad and Washington Architectural Plans
The following Broad and Washington architectural plans show how the Broad & Washington project will look once it is completed. This large development stretches across an entire block of Broad Street from Lawton Street to Washington Street. They particularly show what the building will look like along the full length of Broad Street, along Lawton, the open space at the corner of Broad and Washington Streets, and the somewhat restricted opening to the “pocket park” off Lawton, due to the screened garage mechanical ventilation added at the last moment.
A revision in the original plans
The graphic of the changes from the initial 2018 approval to the final approved project in 2021 also shows the slight one-story reduction achieved at the corner of Lawton, which was traded off by the developer against the higher mezzanine P-3 parking level added in the last version of the building design along the northern portion of Lawton Street. This latter change and the restricted entrance to the linear park surprised some neighbors.
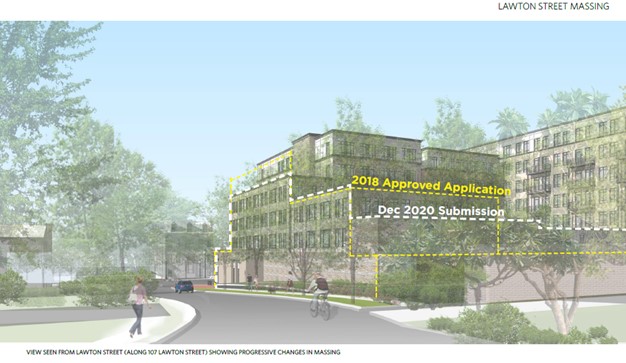
Renderings
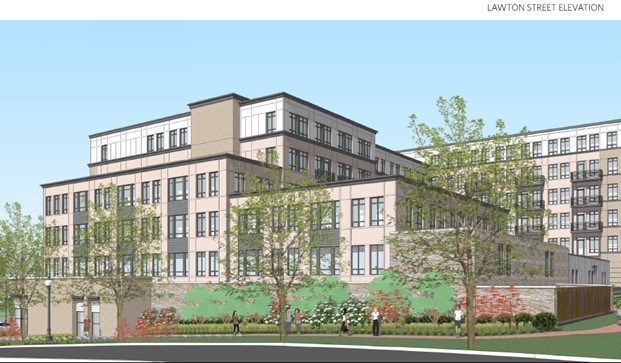
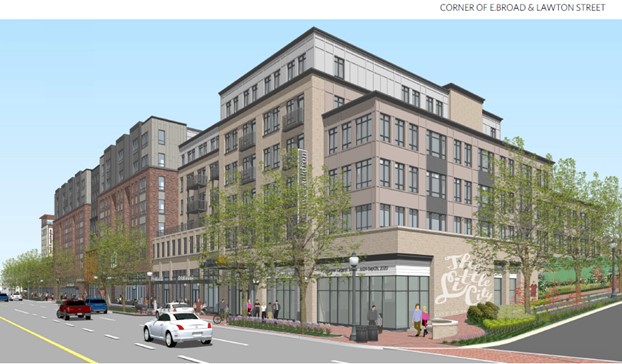

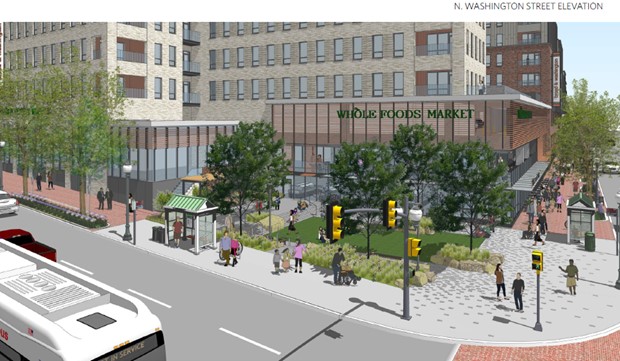
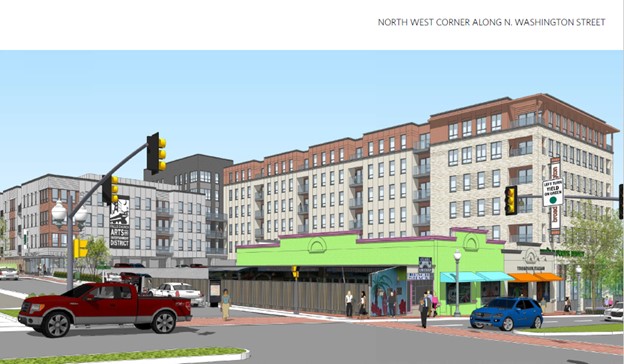
Cross-sections and floor plans
The East-West cross section shows the location of each level, followed by the schematics of each level. The entrance and driving path for the garage is shown as a blue line.

Level P1 is entirely parking and so is not included in this summary. Levels P2 and P3 are partially below ground. Level P4 is the first level that is entirely above ground and shows the building footprint against the lot lines and the extent of the tree canopy in this project.
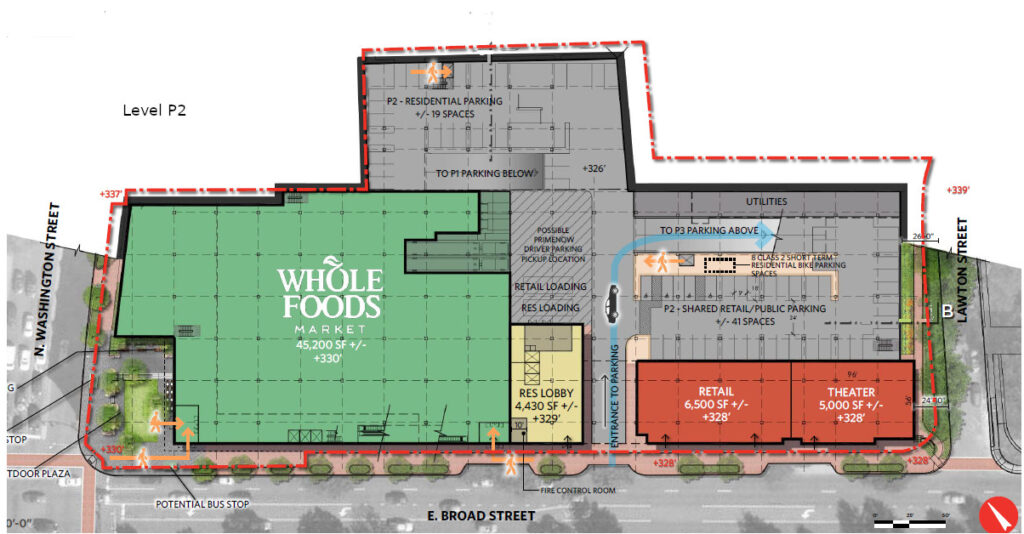
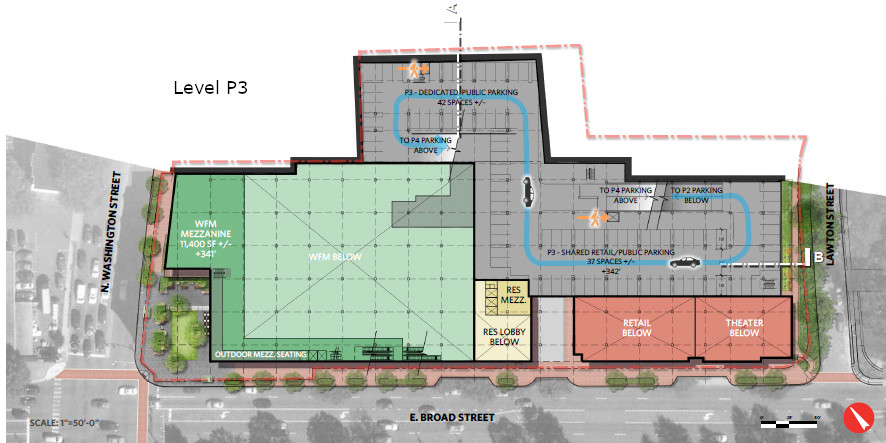
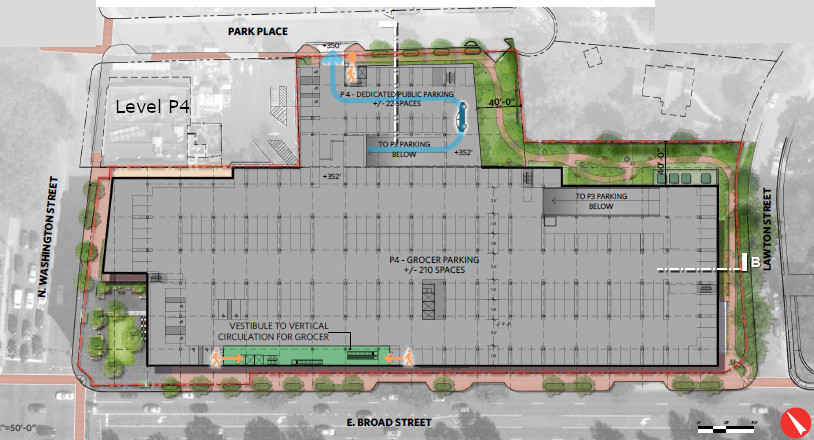
Above the ground floor retail are 5 floors of residential units, 339 units in total. There are three courtyards on the first level to provide light into the residential units. They may serve to mitigate the heat island effect of this large structure if landscaped appropriately.
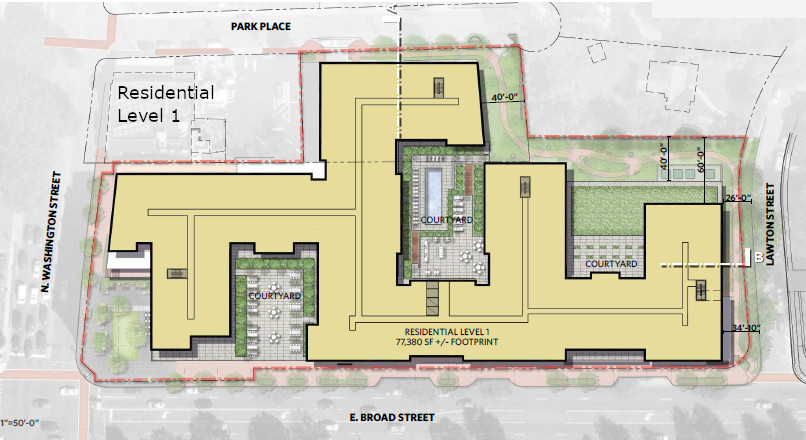
The remaining residential levels may be found in the complete architectural package, approved January 25, 2021, available here.

