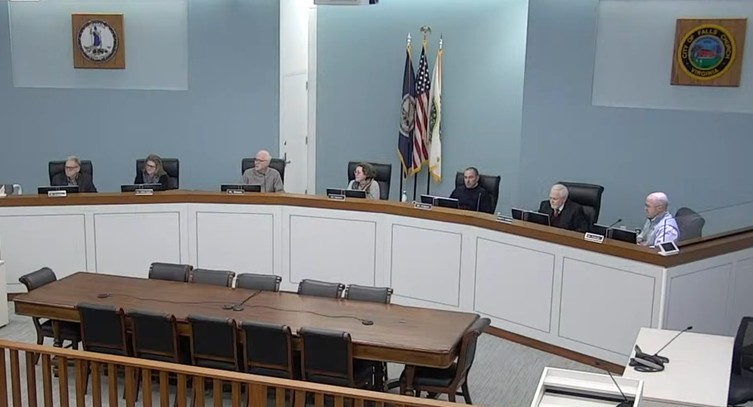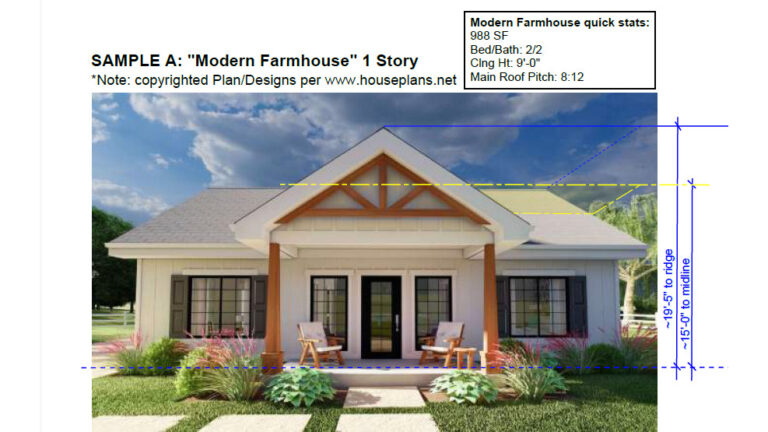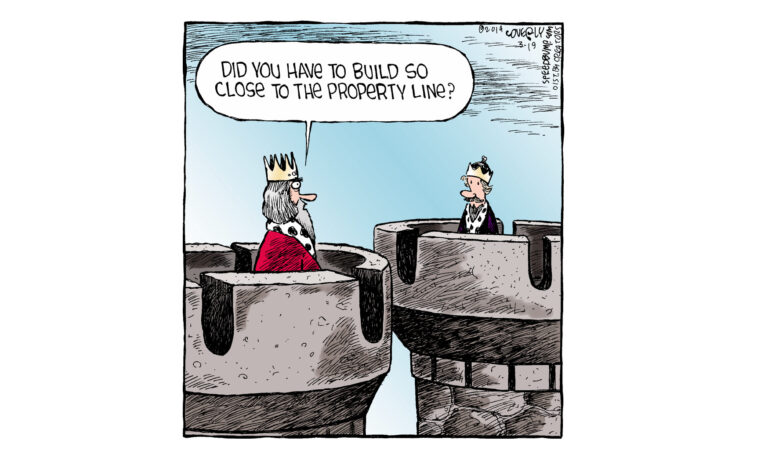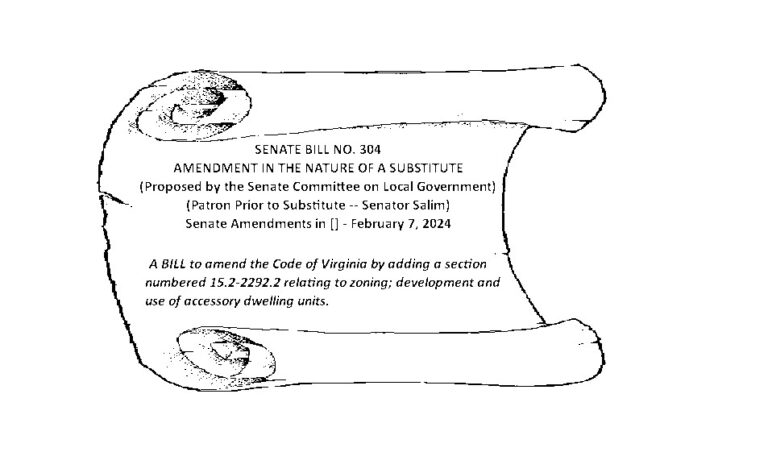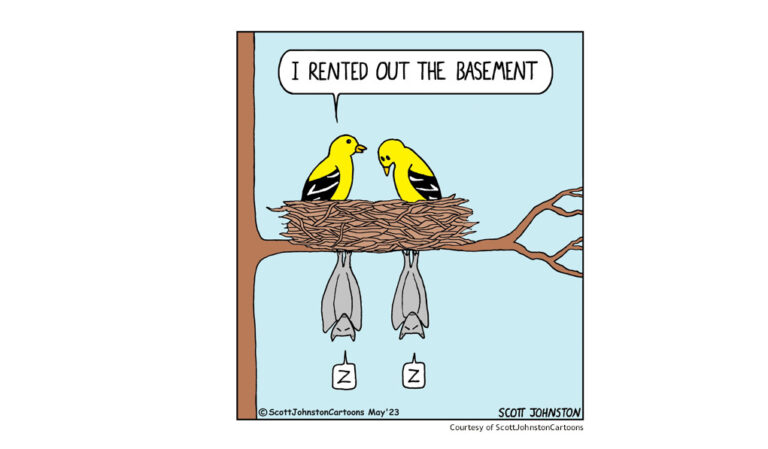Accessory Dwellings: Key Remaining Issues; More Permissive Senate Bill Passed
Summary
- Planning Commissioners held an extensive discussion on staff’s proposed setbacks, height, and size for detached accessory dwellings (ADs) on January 22, 2025, and again urged early feedback from the City Attorney on the legality of an owner occupancy requirement. (This appears to have been addressed in a joint closed session with City Council and the City Attorney on January 27, 2025, but the outcome of that discussion has not been made public.)
- Council Members on January 27 emphasized they were awaiting the Planning Commission’s recommendations and sought more information on other jurisdictions’ actions regarding owner occupancy.
- In a community briefing on February 1, Senator Saddam Azlan Salim stated that Senate Bill 932 now supersedes his Senate Bill 304, which would have required localities to include accessory dwellings in their zoning, with no special use permits or setbacks greater than required for accessory structures. The new bill passed by both the Senate and the House of Delegates indicates that localities may include accessory dwellings and tiny homes (400 sf limit) within their comprehensive plans. “We recognized we needed to be more permissive,” Senator Salim said.
Staff updates to the code
City staff have attempted to respond to issues raised at some recent Council, Planning Commission, and public comments on ADs by incorporating a few specific changes in the current draft of the zoning proposal. The new changes include:
- An accessory dwelling is defined as “a complete independent dwelling unit, containing a kitchen and bathroom, that is located on the same lot as, under the same ownership as, and subordinate to a one-family dwelling, and is designed, arranged, used, or intended for occupancy for living purposes.” (This revised definition deletes reference to “permanent provisions for living, sleeping, eating, cooking, and sanitation” in the current Code for internal ADs.) Accessory dwellings encompass internal, attached, and detached units and are regulated in a new portion of the Code.
- Before construction of an accessory structure, a building permit is required to clarify whether it will be used for habitation or not. Before occupancy, a certificate of occupancy is required.
- A maximum of 3 people can inhabit the AD.
- Where there are windows above the first story, a 10-foot setback from the property line is required for that portion of the AD.
- Nonconforming structures cannot expand their footprint; they require a special use permit (SUP) from the Board of Zoning Appeals if converting to an AD. Planning Commission review is not required.
- No separate address would be provided for the AD, as that would trigger separate costly utility provisions.
The current provisions included in the City’s zoning code for internal ADs have been dropped. These included:
- a requirement for owner occupancy,
- a required additional parking space,
- and the provision for the building inspector to determine the number of occupants permitted.
Staff have not changed the 2,500 square-foot disturbance requirement for a grading plan, provided graphics of how much land might be disturbed by permissible size ADs, nor assured that the 20% tree canopy requirement triggered by a grading plan would apply in the absence of such a plan.
City staff introduced a new bulk plane analysis as a means of comparing the proposed setback-to-height ratios to be permitted for ADs to similar ratios for single-family homes on R-1A and R-1B lots. Where the graphs demonstrated slopes (or digital ratios) for the ADs close to those of primary dwellings, particularly for R-1B lots, staff asserted that the proposed setbacks and heights were justified. Planning Commissioners suggested this analysis might imply that different regulations should apply to R-1A and R-1B lots. (R1-A lots have a minimum size of 11,250 sf, while R1-B lot minimum is 7,500 sf.)
The full description of current staff recommendations, analyses, and responses to issues raised by Council Members, Planning Commissioners and members of the public can be found in the staff report for the City Council January 27, 2025 meeting.
Senator Salim’s briefing on the Accessory Dwelling state bill
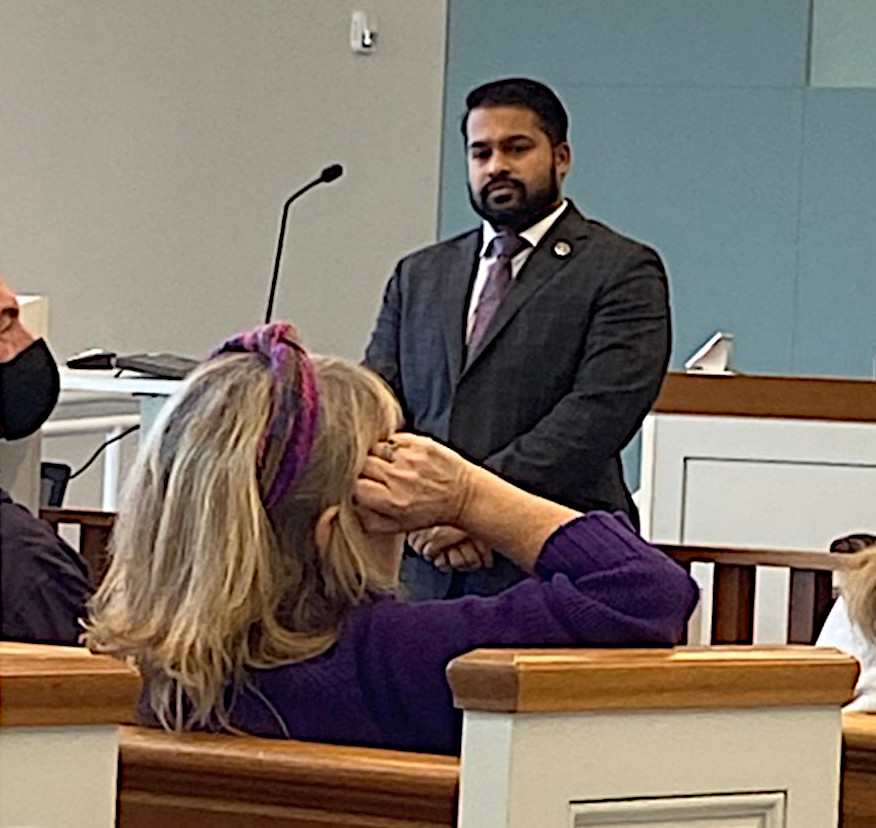
Senator Saddam Salim and Delegate Marcus Simon held a legislative briefing update in Council Chambers on February 1, 2025. Senator Salim noted that the State Senate passed SB 932 on January 30, 2025. The bill merges elements of his SB 304 into a bill by Senator Bill Stanley, enabling localities to include accessory dwellings and tiny homes “within a comprehensive plan prepared by the planning commission and adopted by the local governing body as part of any development and use” designated within such plan. A similar bill, HB 2533, also passed the House, without reference to tiny homes. Tiny homes are presumed to occupy no more than 400 square feet, excluding a loft, on residential lots.
Senator Salim called the combined bill “more permissive” in that it “leaves [conversations about accessory dwellings] to localities in the hope that in the next two to four years, they will take this up.” He added that the bill had support from both sides of the aisle as well as the Housing Commission. “We realized we needed to make [this legislation] more permissive.”
Planning Commission discussion
The City’s website still is not carrying the video for the Planning Commission discussion for January 22, 2025. We have therefore used the YouTube video for this discussion.
Below is a short summary of the positions of individual Planning Commissioners on three key issues with regard to detached accessory dwellings (Commissioner Daniel Polinsky was absent).
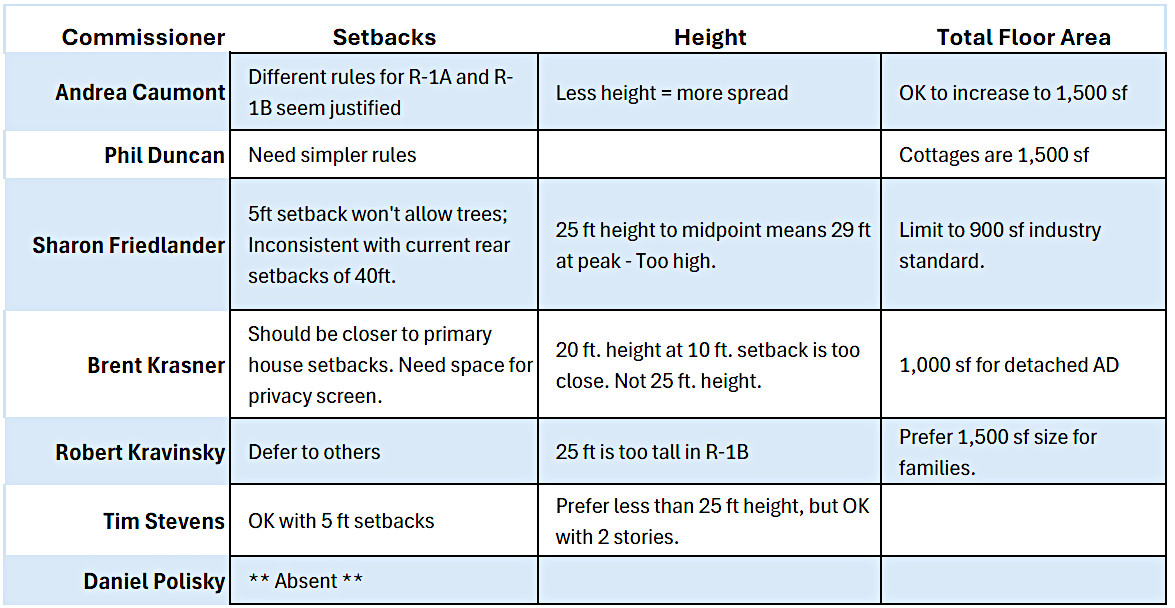
Use of bulk plane analysis for setbacks and heights
Commissioners found the staff bulk plane analysis used for detached ADs to be somewhat confusing. (One graph was mislabeled for the Planning Commission, but subsequently corrected for City Council.) Normally used to assure sufficient access to air and light, in this case the analysis sought to duplicate the slope or setback-to-height ratio already permitted for primary homes or other accessory structures when considering permissible setbacks and heights for ADs. Commissioner Brent Krasner questioned whether the ratio for accessory structures, and particularly the 3-foot setback, was appropriate for this analysis.
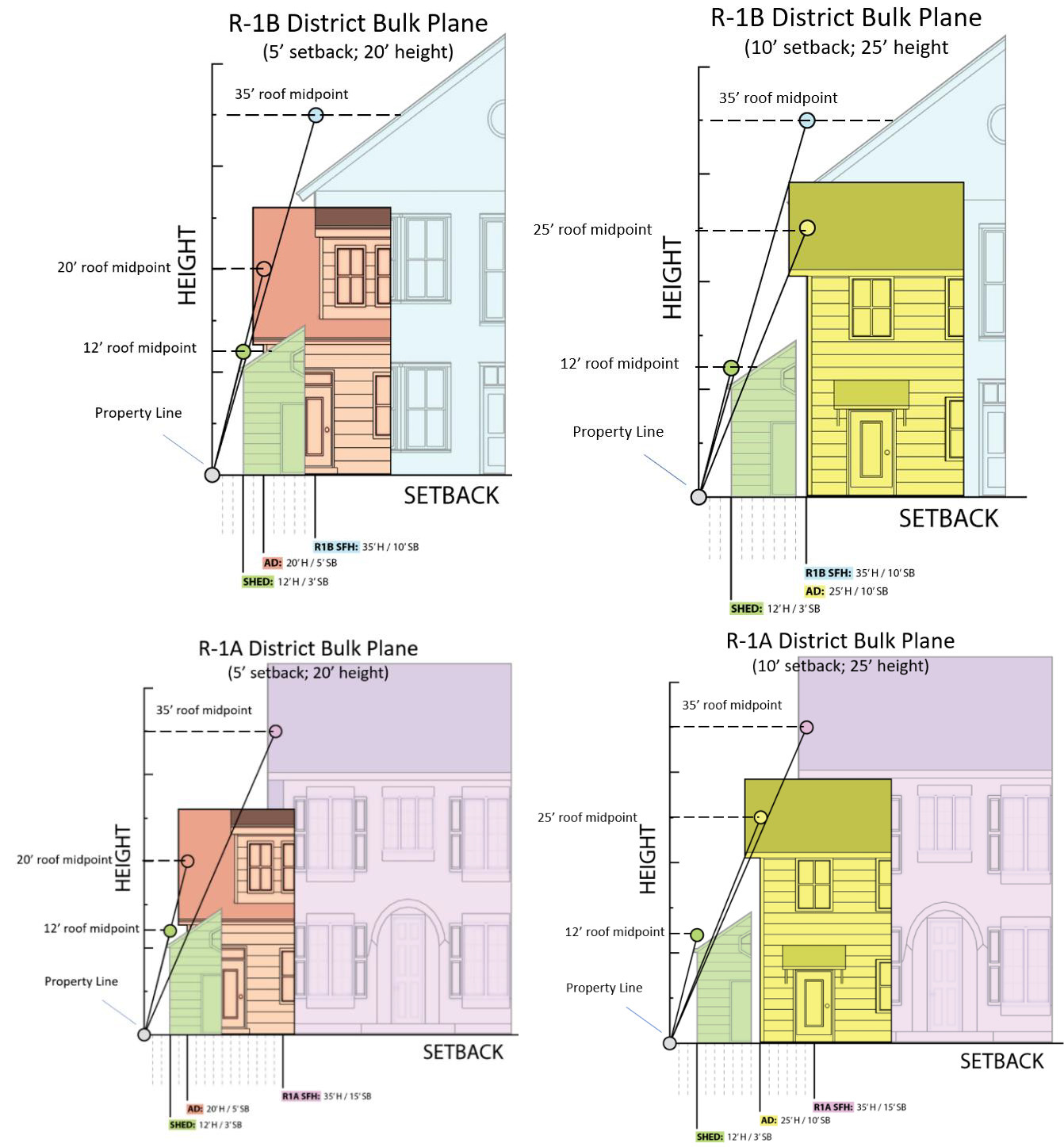
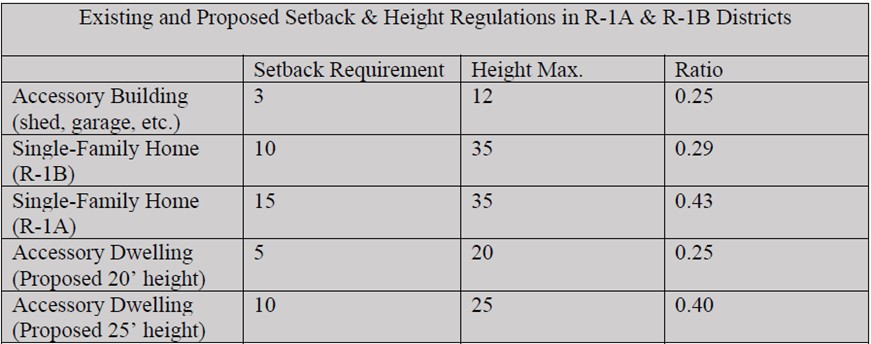
Side setbacks for primary homes in R-1B are 10 feet, but 15 feet for those in R-1A. Permissible height in either district is up to 35 feet, yielding setback-to-height ratios of 0.29 in R-1B and 0.43 in R-1A districts.
The proposed 5-foot setback and 20-foot height ratio for the accessory dwelling equates to 0.25, relatively close to that for R-1B primary homes. However, the 10-foot setback and 25-foot height ratio, at 0.4, comes closer to the normal ratios for a primary home in R-1A. Neither is precisely the same as that for the primary homes. Chair Andrea Caumont took as a possible conclusion that perhaps there should be different setback and height requirements for ADs in the R-1A and R-1B districts.
These ratios don’t say anything about how heights will be perceived by neighbors, the impact of setbacks on the ability to plant trees on the AD lot as a buffer between neighbors (or on stormwater flows), or the best placement of the AD on individual lots, which differ considerably with regard to slopes, wet areas, and lot dimensions. And, as Commissioner Krasner pointed out, Falls Church City doesn’t use bulk plane analysis in consideration of where residential homes can be placed or how tall they can be; this is governed by the setbacks and height restrictions themselves.
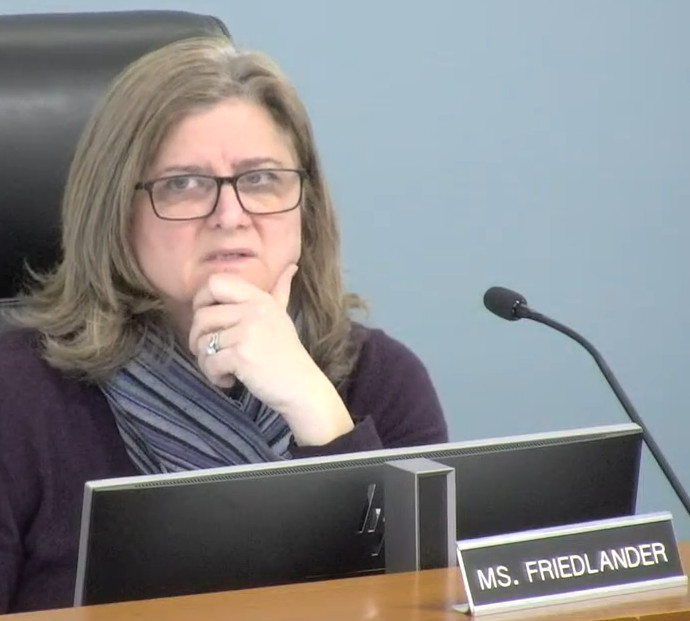
Commissioner Sharon Friedlander was concerned that a 20-foot height at a 5-foot setback wouldn’t provide enough sunlight in the setback area; that height should be moved back to a 10-foot setback. She spoke of the tree canopy being equivalent to the tree’s root ball spread; trees can’t grow in a space that is just 5 feet wide.
Commissioner Krasner agreed, asserting that the setbacks should be closer to those for the main dwelling.
Commissioners Phil Duncan, Tim Stevens and Robert Kravinsky argued for simplicity, without too many restrictions, to which Commissioner Friedlander responded that one set of rules could apply to by-right construction, with provision for special use permits (SUPs) if more flexibility is needed based on the individual lot.
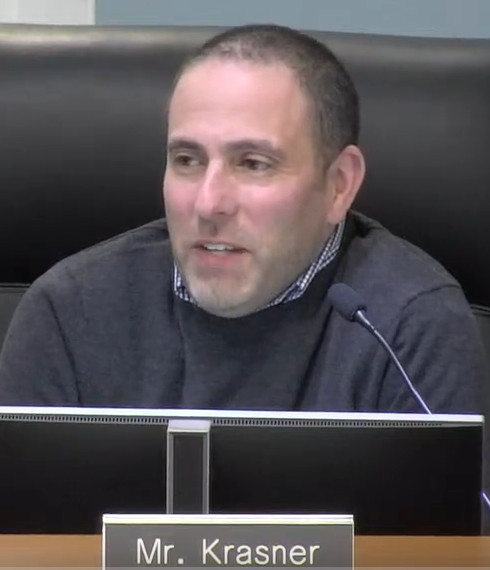
Commissioner Krasner suggested another model as an option: permit 20-foot heights by-right, but make a 25-foot height subject to SUP approval by the BZA to allow flexibility for those who want a little taller building or setting it a little closer to the property line for specific reasons. This would provide a review to help assure that there isn’t an adverse impact on the neighbor in that particular context. The standards for the BZA review would be written into the Code.
Chair Caumont didn’t like SUPs, preferring objective standards for homeowners and perhaps different rules for R-1A and R-1B districts, if appropriate, since they already have different rules currently.
There was no clear consensus on the setback or height issue, and Commissioners recognized there would need to be some compromise to get to a four-person majority.
Total Floor Size
City staff have recommended total floor size for ADs of 1,000 square feet to assure some subordination to the primary dwelling.
Commissioner Kravinsky noted that Senator Salim’s proposed bill would have permitted a size up to 1,500 square feet. He argued that the larger size would permit families with more people, enhance the ability to sell the property, and provide a better return on investment. He feared that a 1,000-square foot restriction might be cost prohibitive for a granny flat or for single person use. He proposed the larger size or a regulation citing a maximum proportion of the main dwelling’s square footage.
Commissioner Krasner emphasized that four out of five AD units will be interior, not detached, saying there is no need to restrict the size within the main house if it is in the basement. He underscored that SB 304 was now moot, having been replaced by SB 932.
Commissioner Caumont was concerned about an equity issue if size is tied to that of the main house: those with smaller homes would be limited in what they could build.
Commissioner Friedlander noted that ADs of 1,000 square feet or more become a drag on the City’s revenue stream and urged moving to the industry standard of 900 square feet.
Substandard lots
Commissioners also seemed confused by staff recommendations in the area of substandard lots. These lots currently have rules for reducing setbacks and height for primary dwellings based on the size and width of the lot.
Staff proposed that detached accessory dwellings would follow the same rules governing height and setback reductions for substandard lots as single-family homes. However, side setbacks on such lots could not be less than 7-1/2 feet; rear setbacks could not be less than 20 feet; and heights would be reduced by a few feet from the 20 and 25-foot caps on permitted AD height on normal lots.
After further discussion about who benefits — the property owner or the neighbor from setback or height changes, there appeared to be some consensus on maintaining the same setback as for the primary dwelling on substandard lots, but permitting some reduction in height of the AD to benefit the neighbor.
Other issues:
- Commissioner Friedlander noted that 56% of residential lots in the City have sufficient space to build detached ADs, but asked how many of these were in R-1A vs. R-1B districts. She also asked how many substandard lots there are in the City, and sought measures to incentivize tree canopy if we can’t change the grading plan trigger that requires 20% tree canopy. Finally, on owner occupancy, she stated,“It’s really important to me that reference to owner occupancy requirements is developed in tandem with this policy. For me it’s a non-starter if we develop a policy without it.” She acknowledged that a legal statement on owner occupancy was in the works.
- Commissioner Duncan returned to the issue of a separate address for the AD for mail privacy, emergency response, and as a matter of transparency and asked for more information on this. He also questioned whether the City would enforce a three-person occupancy limit if a couple residing in the unit had a second child.
- Chair Caumont indicated that she envisioned a Phase II with Council provisions to help residents build ADs to attract more families and to help them rent them out affordably. She noted that the City can borrow money at less cost than residents and might be able to do so as a means of subsidizing residents in exchange for the units being affordable for some period of time. She also asked if residents would be able to include balconies or rooftop decks on the ADs.
- Commissioner Krasner sought clarification of the policy reasons that the City is pursuing this, indicating that he has heard that it is to achieve a different housing type, but not that it is to achieve worker housing.
- Jack Trainor, Senior Planner, indicated he would talk to the Urban Forestry Council, Housing Commission, and Environmental Sustainability Council to encourage their comments on the proposed zoning change.
City Council discussions
The Council discussion didn’t proceed on specific issues, as the Planning Commission had, but permitted individual Council Members to raise a variety of items.
Council Member Laura Downs inquired why accessory buildings with a dwelling had been permitted. Mr. Trainor responded that now a certificate of occupancy would be required for an accessory dwelling. Ms. Downs was also concerned about whether setbacks would be sufficient to permit trees to be planted between the AD and the neighbor’s property. She said she was still on the fence on this issue.
Council Member David Snyder:
- Highlighted the suggestions made by Marty Meserve in her letter to Council, asking if the proposed regulations could be made consistent with her proposals (see the first letter in public comments.)
- Asked which developers staff had consulted with.
- Inquired if the proposal would permit habitation closer to the neighbor.
- Urged staff to include a provision requiring owner occupancy.
- Noted that Senator Salim had reached a compromise within the Senate on accessory dwellings that was more permissive and had been reported out of Committee.
- Said there was a danger of creating value for property owners that could be potentially harmful to neighbors.
- Noted that there were still parking issues that needed to be addressed.
- Indicated that the proposed ordinance would provide new rights, but asked for a clarification on the City’s goals in this regard.
Council Member Marybeth Connelly:
- Said that a 50% proportionality requirement to the main dwelling would force a smaller AD for smaller homes, and encouraged a larger proportional share for them.
- Asked if existing rentals would have to follow the new rental rules.
- Indicated that a 5-foot setback seemed really tight, urging that it be changed to 10 feet.
- Suggested considering each AD proposal separately rather than one rule for all.
- Asked if other jurisdictions also limit occupancy to three persons.
Council Member Justine Underhill urged staff not to penalize smaller houses in setting the potential size or height of ADs. She also recommended removing the 10-foot separation requirement for ADs from the main dwelling.
Council Member Erin Flynn said she would like to see the recommendations from the Planning Commission. She noted that historic parcels have a 20-foot height limit for accessory buildings.
Council Member Debbie Schantz-Hiscott said she also hopes to hear from the Planning Commission. She asked what other jurisdictions were doing on owner occupancy requirements, suggesting Northern California and Seattle have comparable prices to those in Falls Church.
Mayor Letty Hardi:
- Asked for more data on owner occupancy based on facts rather than fears.
- Inquired about the limit on size for internal ADs.
- Suggested a potential requirement for a 5-foot privacy fence to accompany 5-foot setbacks.
- Suggested extra public meetings or a mailer to all residents, not just those in R-1A, R-1B, and R-M districts. Yard signs might also be provided. The emphasis should be on being fair to all in the City, she said.
Senior Planner Trainor indicated staff are working on a mailer to go out soon. City Manager Wyatt Shields added that the City will send the mailer to all property owners and also provide complementary yard signs to try to get the word out as widely as possible.
Upcoming schedule of meetings
The Planning Commission will next meet in a work session on February 19 to mark up the accessory dwelling code changes. They will hold a public hearing on the issue on March 5.
City Council then will take up the issue at its March 10 work session. Final consideration by Council will occur either on April 7 or April 14– the latter date, recommended by staff, requires a motion by Council as April 7 was included in the calendar adopted at first reading.
References
- Planning Commission meeting, January 22, 2025. YouTube video.
- City Council meeting, January 27, 2025. This official video will not display properly on a small screen as it includes the agenda.
- City Council meeting, January 27, 2025. YouTube video.
- Accessory Dwellings Staff Report, City Council meeting, January 27, 2025.
- Town Hall with Senator Salim and Delegate Simon in Council Chambers, February 1, 2025. No video available.
- Virginia Legislative Information System on SB 932 and HB2533.

