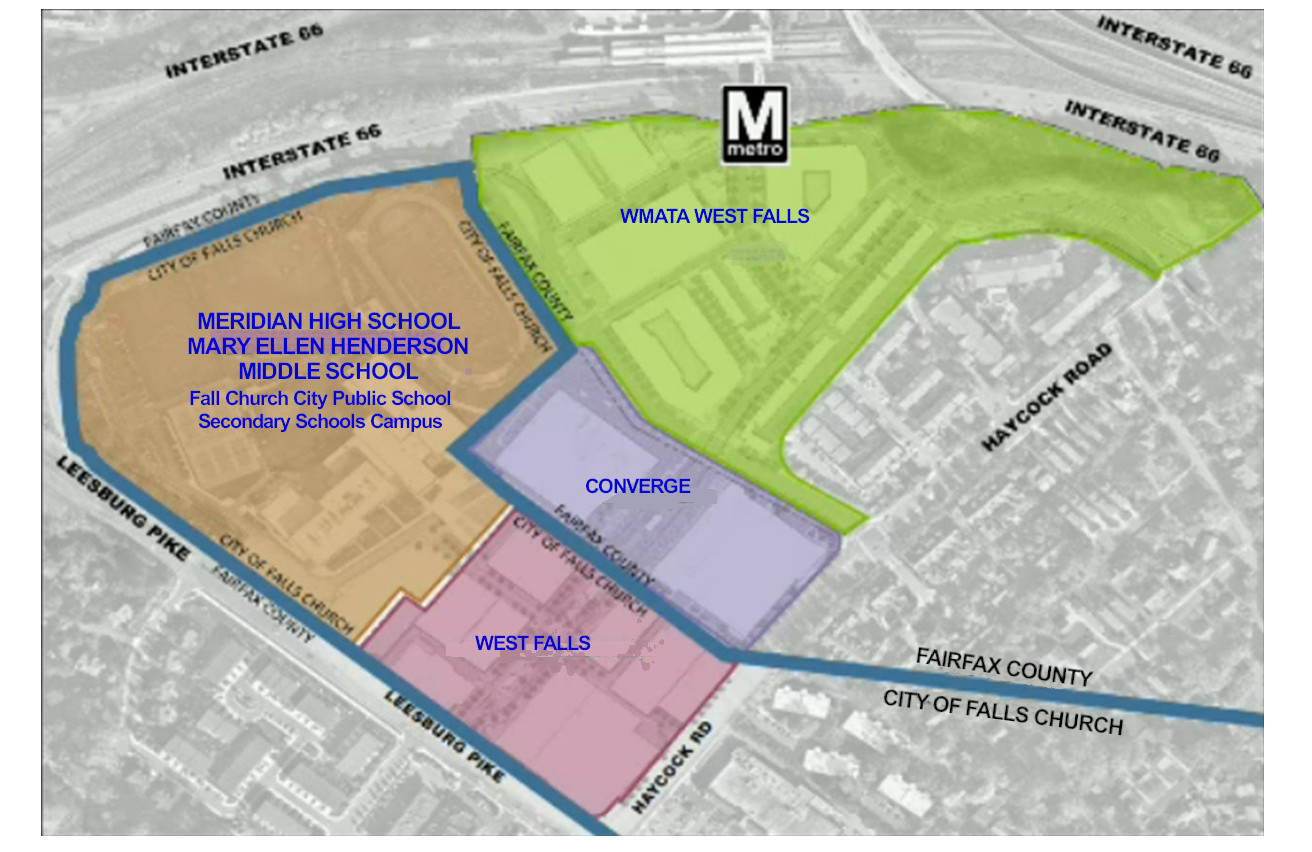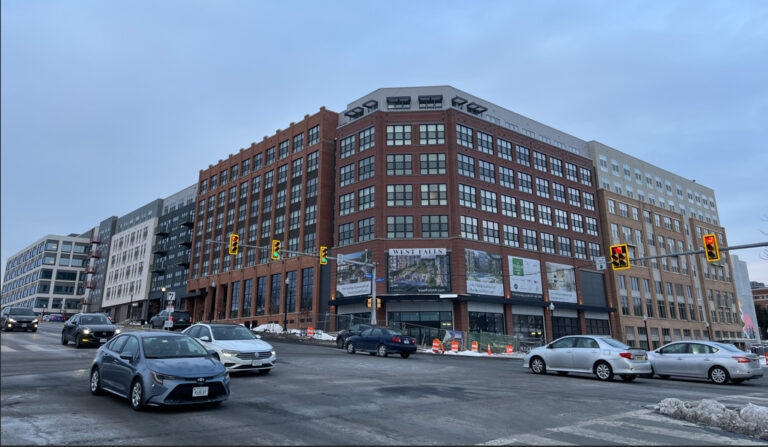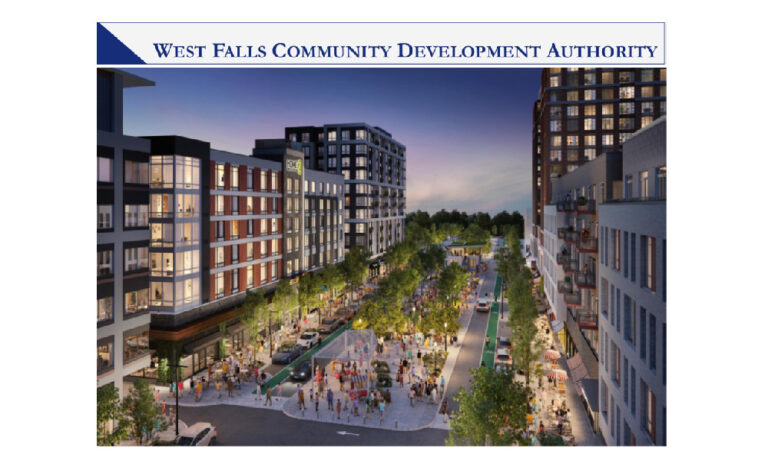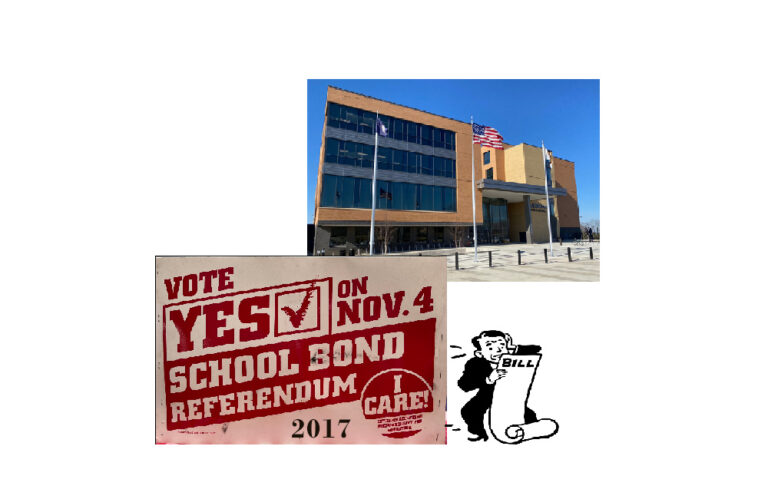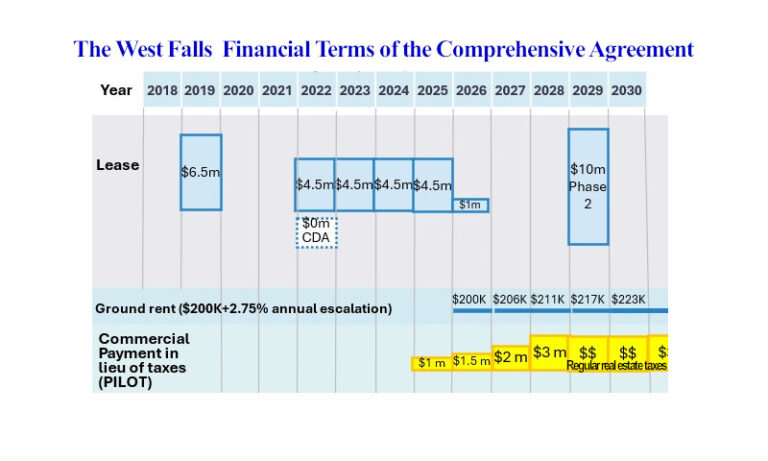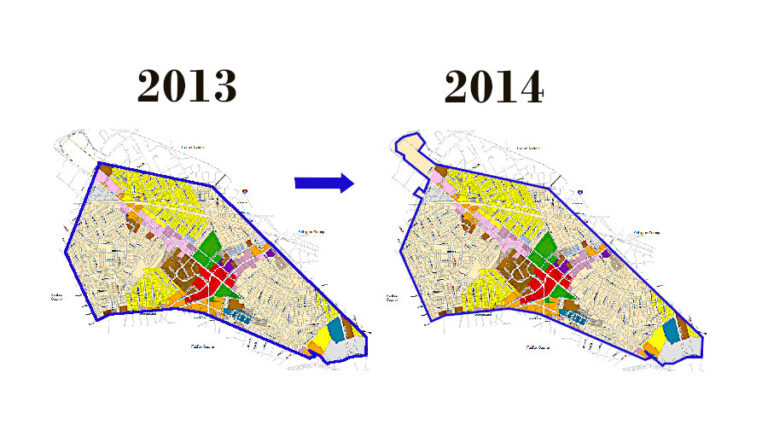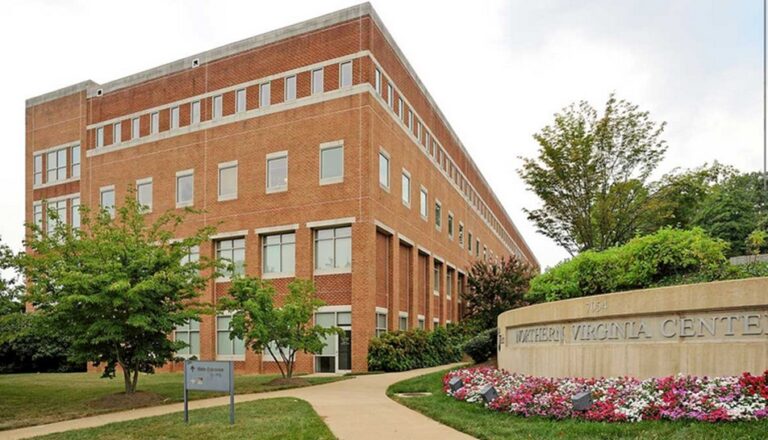Two Massive Fairfax County Developments Next to Meridian High School – Converge and WMATA West Falls
Summary
- 31 acres in Fairfax County abutting Meridian High School will be redeveloped for greater density because of their proximity to West Falls Metro Station.
- The developments, named Converge and WMATA West Falls, will construct four apartment buildings with a total of 1,250 rental units, two large office buildings, and 85 townhomes.
- Fairfax County requires 10% of the rentals and 15% of the for-sale units to be affordable.
- In addition to specifications for cash contributions to Fairfax County Public Schools and Fairfax County Park Authority, the developments are required to reduce stormwater runoff by 40%.
- Renderings are included in this post.
Background
In 2017, around the same time Falls Church City was preparing to develop its West Falls site, Fairfax County was also drawing up an amendment to its Comprehensive Plan to allow higher density developments in the area around the West Falls Church Metro Station that abuts the Falls Church City Public Schools (FCCPS) property, see map above.
The Fairfax amendment motivated the City’s sale of the Virginia Tech Grad Center, and led to two massive developments that will add 1,335 residential units to the area:
- Converge Development (purple area), 7.5 acres, and
- WMATA West Falls (green area), 24 acres
The orange area is the FCCPS property where Mary Ellen Henderson Middle School and Meridian High School sit. The pink area is the City’s West Falls project. This post describes these two Fairfax County developments, shown above in purple and green.
Fairfax County requirements for developers
- Affordable housing -Fairfax County has specified affordable housing (70% area median income or AMI) and workforce housing (WDUs) requirements of 10% of rentals and 15% of for-sale units in these areas. Furthermore, the required number of units in various AMI ranges are detailed. (The West Falls project in the City provides 6% affordable dwelling units or ADUs at 60% AMI. For comparison, Founders Row II, still under construction, will provide 12% of total units as affordable – two at 40% AMI, l7 at 60% AMI, and 15 units at 80% AMI.)
- School contribution – Developers will contribute $15,000 per expected student to Fairfax County Public Schools for capital improvements.
- Park contribution – Fairfax County also requires that the developers expend $1,900 per residential unit toward park facilities and contribute $893 per expected resident to the Fairfax County Park Authority.
- Stormwater management – The peak runoff rate released from the site in the post-developed condition for the 10-year, 24-hour storm is required to be at least 40% less than the peak runoff rate released in the existing condition for the same storm. (The City’s West Falls project only reduces the peak runoff rate by 10%.)
Unlike the Fairfax County projects, the City did not require developers of its West Falls project to provide any contributions for schools or parks. All cash payments to the City are connected to the lease payments negotiated in the Comprehensive Agreement.[See Pulse post The History of West Falls – Part 2. The Challenges of Negotiating a Public-Private Partnership (2018 to 2022 and ongoing …, November 13, 2024).
The Converge Development
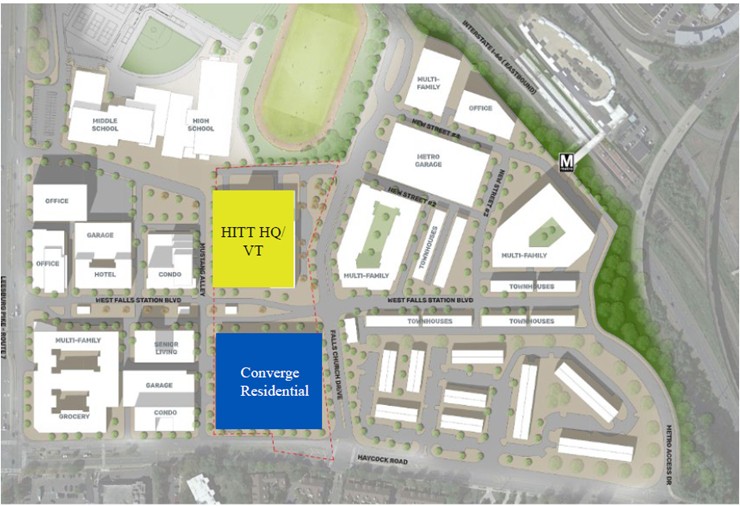
Converge, LLC, is a partnership between HITT Contracting and Rushmark Properties. This 7.5-acre development is located on the old Virginia Tech Grad Center site. The City owned 5 acres and concluded the sale of the land to Converge in November 2023 for $8.4 million. Demolition and construction are scheduled to begin in 2025. The development has two buildings:
- HITT HQ/VT – A 6-story office building with 230,000 square feet for HITT Corporate Headquarters and 40,000 square feet for the Virginia Tech Coalition for Smart Construction Center. The building’s signature feature is a giant 118-foot tall solar array that will generate 1.1 MW to 1.4 MW of electricity so that this structure can be a net-zero-energy building. Three levels of underground parking are included.
- Converge Residential – This apartment building is 13 stories on the Mustang Alley side and 7 stories along Haycock Road. The ground floor is retail with two levels of underground parking. An internal courtyard is located on the second level. There are to be 440 apartments (257 1-Bedrooms, 153 2-Bedrooms, and 30 3-Bedrooms), 44 units will be WDUs in the required 60% to 80% AMI ranges. The building height is 145 feet. (On the opposite side of Mustang Alley will be the 15-story Senior Living building at the City’s West Falls development.)
Converge is expected to contribute $688,000 to the Park Authority. No estimate was given for the number of students the apartment building is expected to generate.
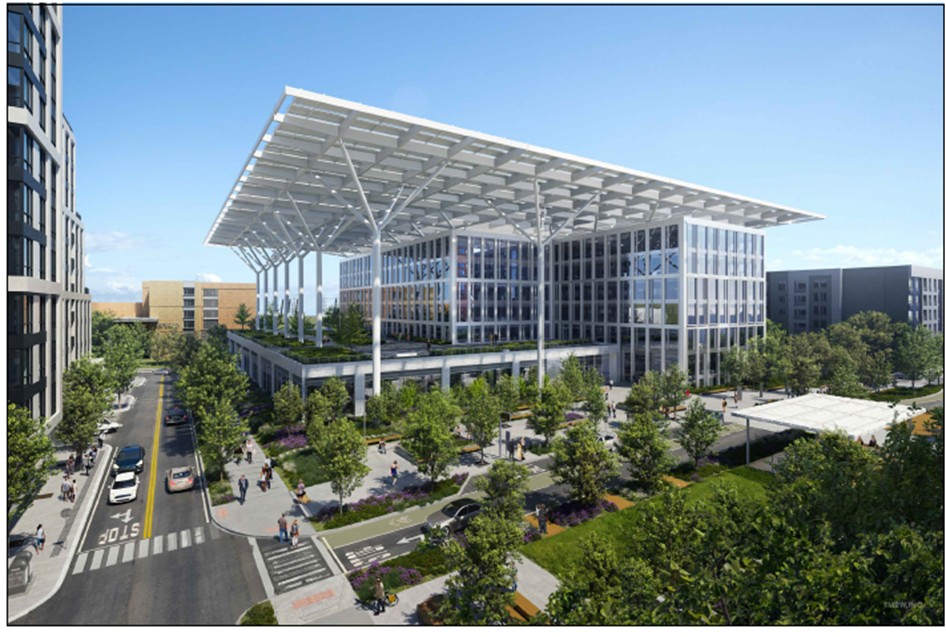
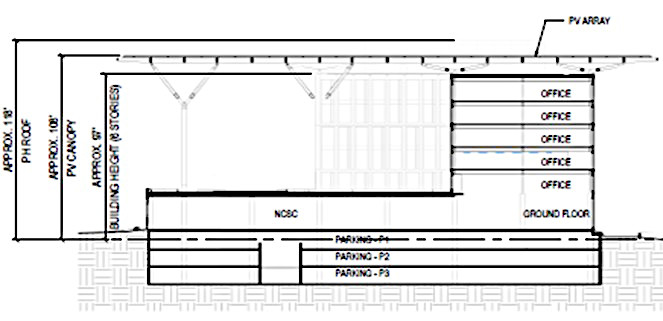
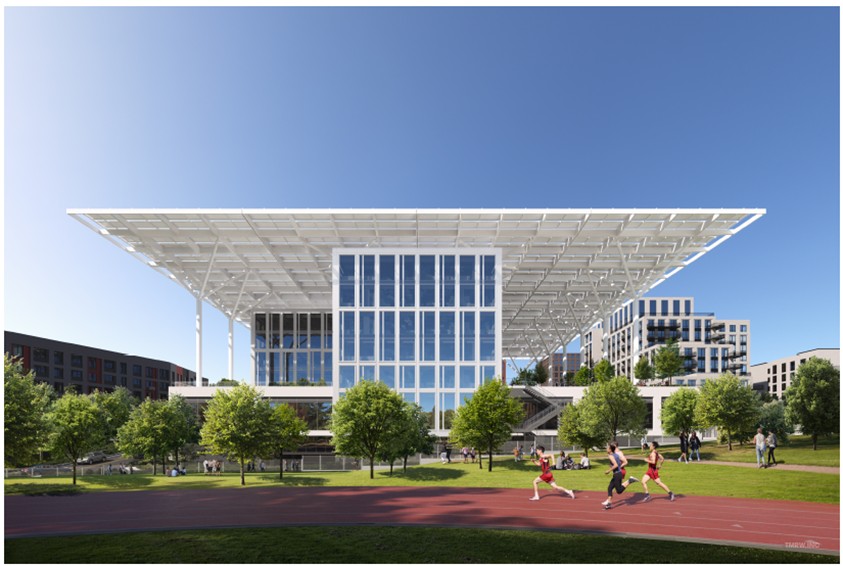
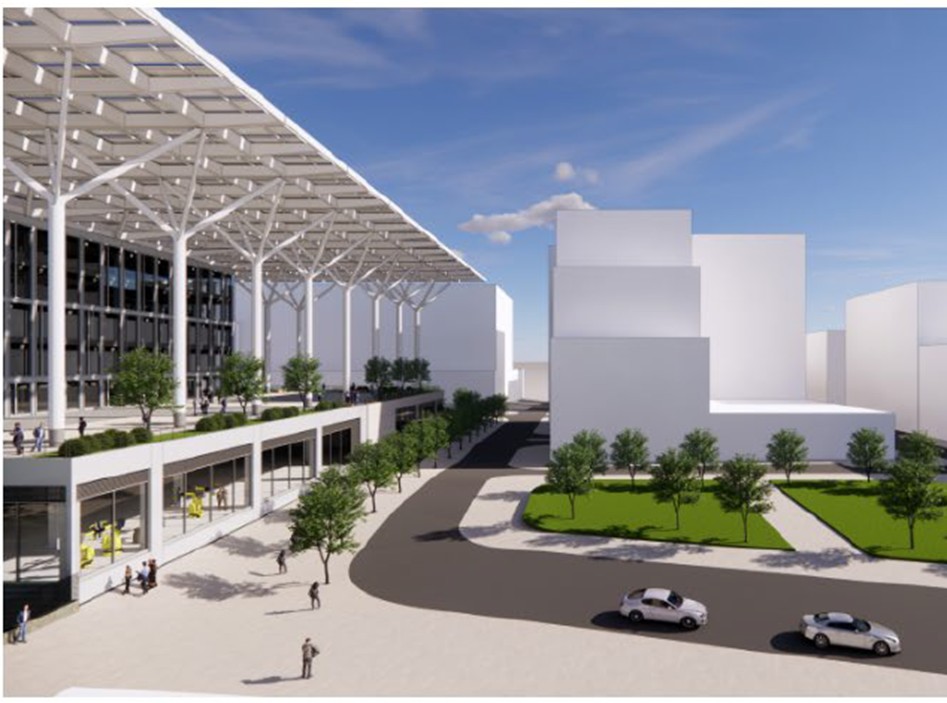
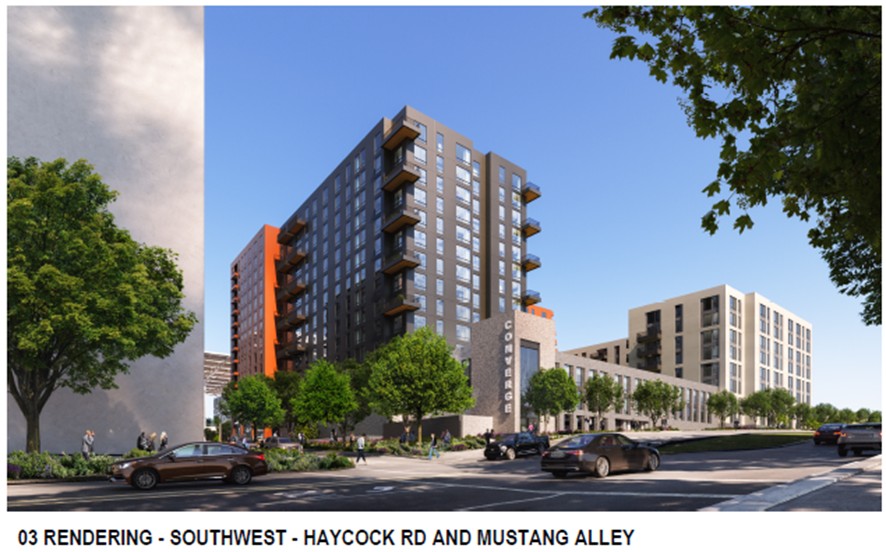
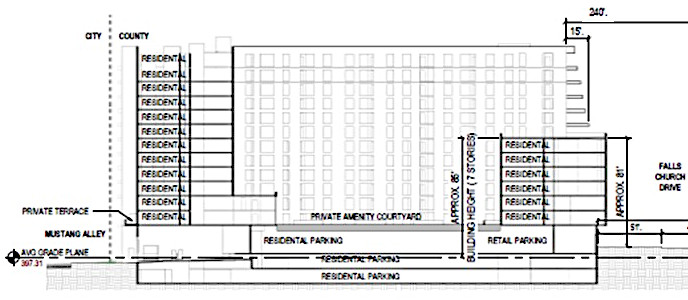
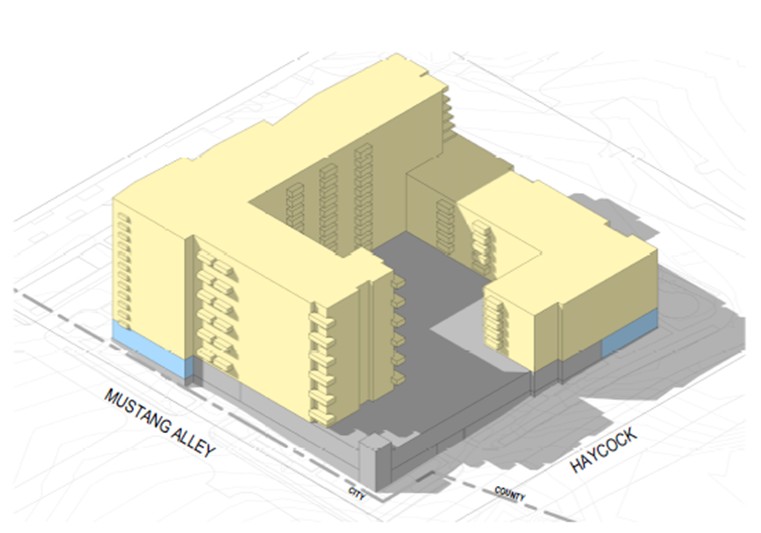
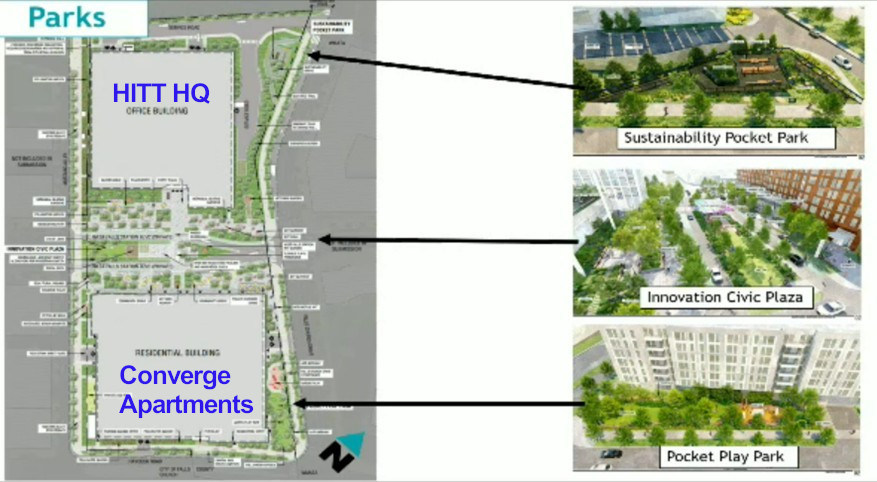
The WMATA West Falls Development
The Washington Metropolitan Area Transit Authority (“WMATA”) selected the joint development partner Falls Church Gateway Partners (FCGP) to redevelop the 24-acre site around the West Falls Church Metro Station. FCGP is comprised of EYA, Rushmark, and Hoffman. EYA and Hoffman are also partners in the City’s West Falls developer group, and Rushmark is involved in the Converge development. This development was approved by Fairfax County in June 2023.
This project substantially reduces the Metro Station footprint by building on the surface parking lots. Substantial infrastructure improvements are planned, including stormwater facilities, new streets and upgrading the Haycock Road Bridge over interstate 66.
The Fairfax County Public Schools contribution from this development is $1.3 million for an expected 130 students, and the contribution to the Fairfax Park Authority is $1.2 million. The first apartment building will have 320 rental units and 32 WDUs. Of the initial 85 for-sale units (townhomes) to be built, there will be a total of 13 ADU/WDUs required. Four ADUs are provided at up to 70% AMI, and nine WDUs in the required proportions of 60% AMI to 120% AMI.
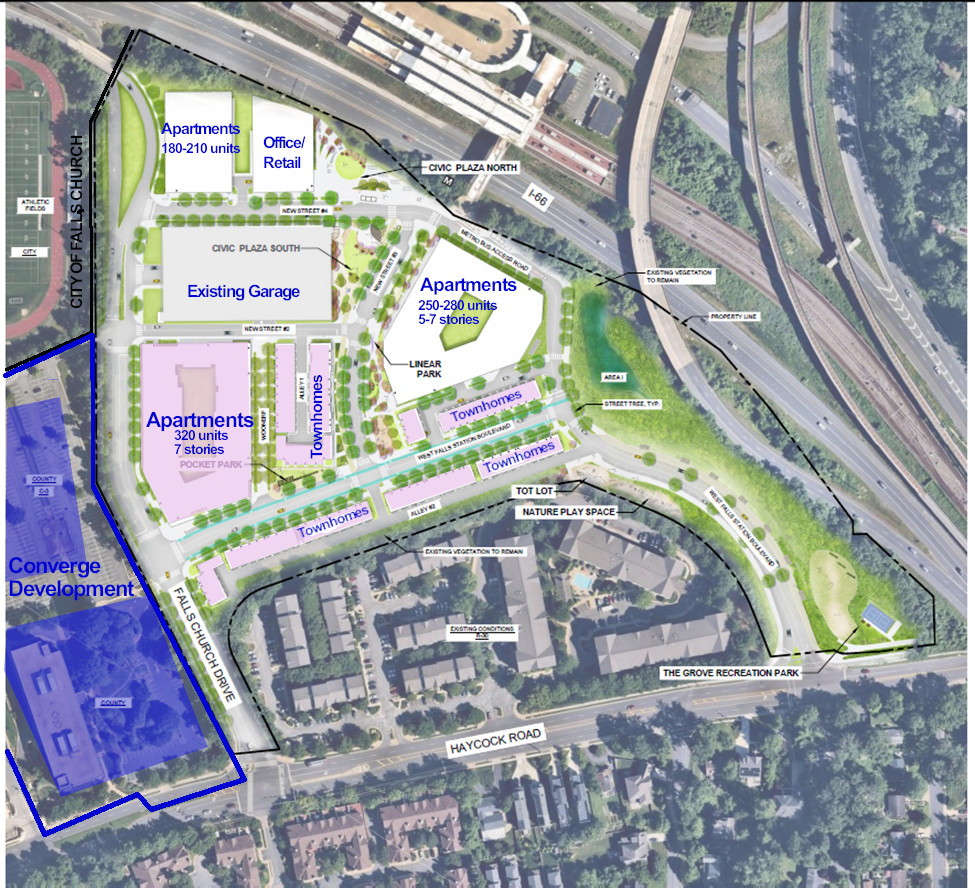
Phased construction
Construction will take place in 4 phases:
Phase 1 – Infrastructure around the site to enable the public access to the Metro Station during the building construction.
Phase 2 – These are the buildings shaded in pink in the site plan above. 85 townhomes will be constructed along West Falls Station Boulevard. These are four-story units. A seven-story apartment building with 320 units is included in this phase. Renderings and architectural drawings are provided below.
Phase 3 – A multifamily building with 250-280 rental units in the northeast. No drawings are available yet.
Phase 4 –A multifamily building with 180-210 units and an office building that may include retail spaces. No drawings are available yet.
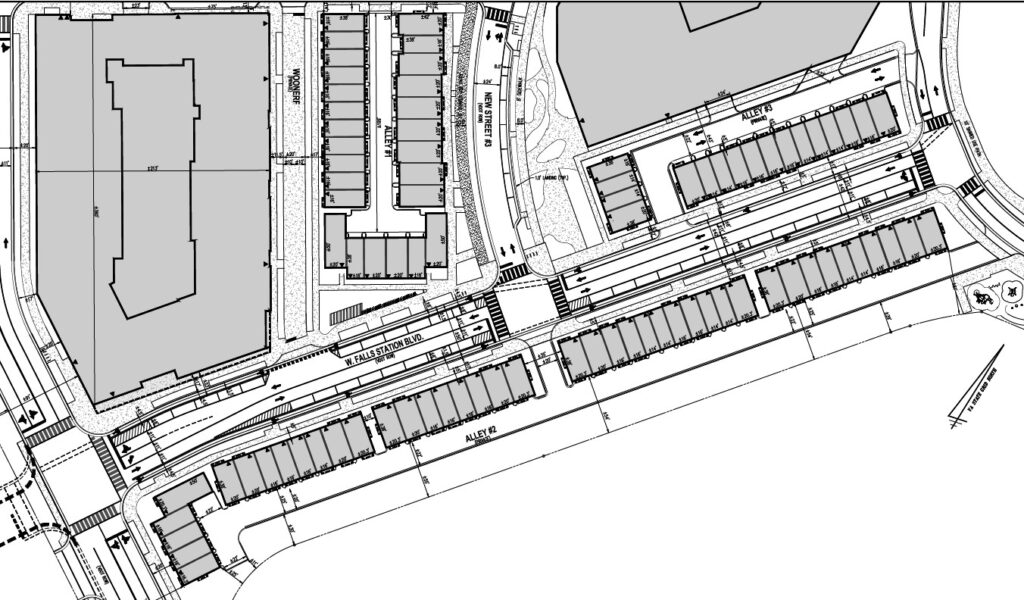
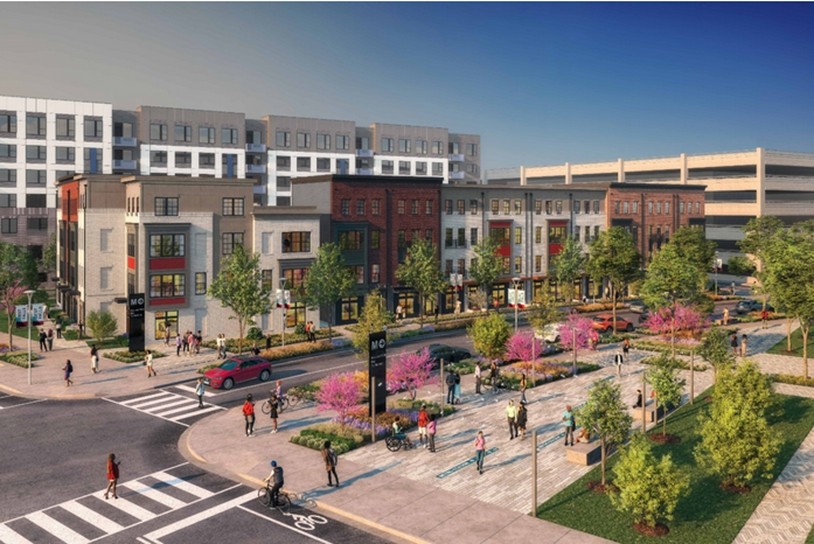

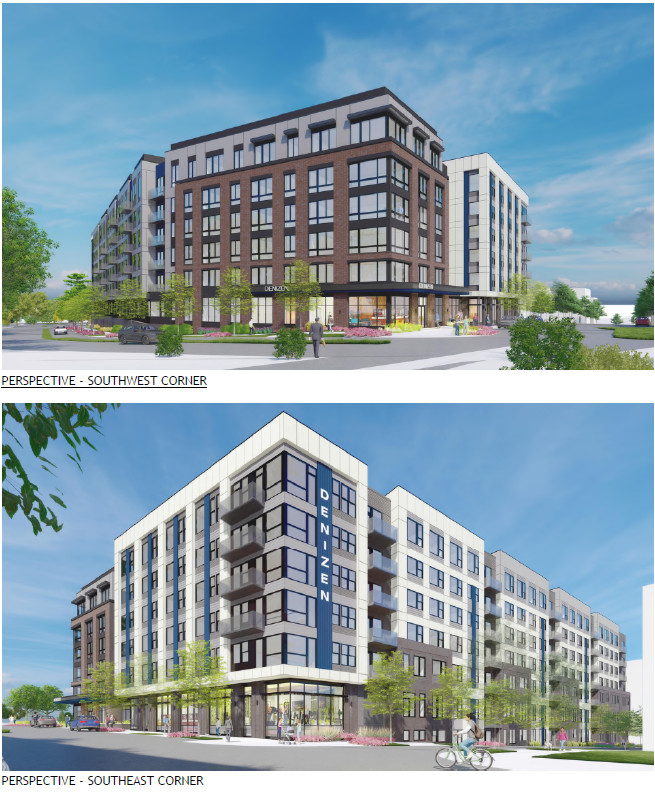
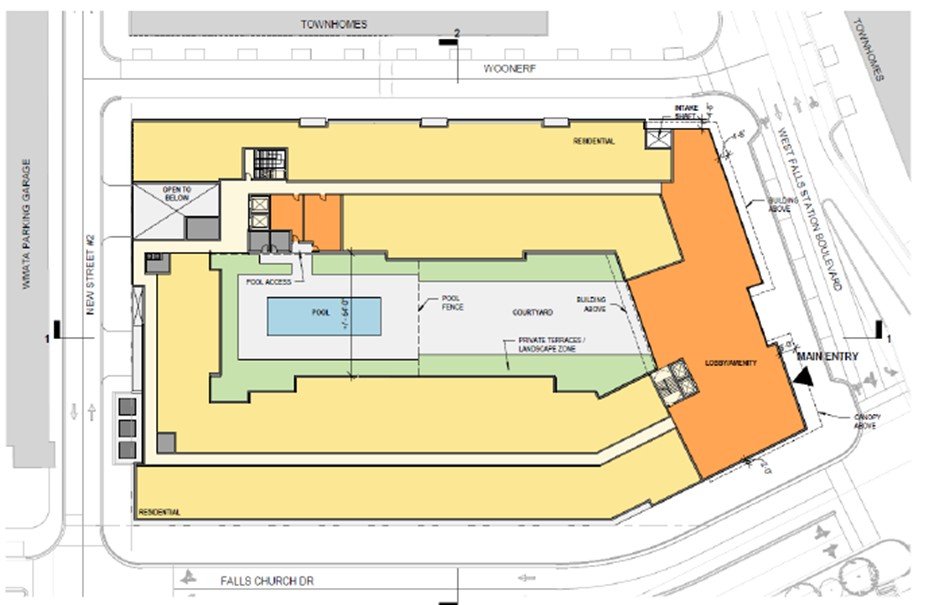
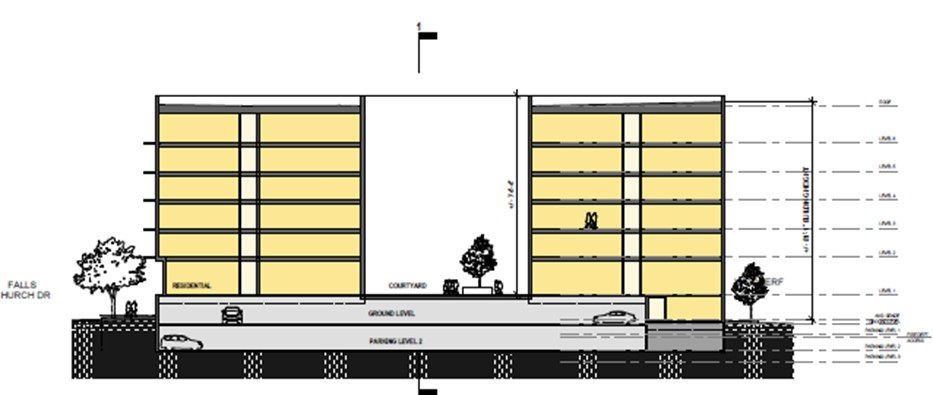
References
- Fairfax County Planning Commission meeting, July 12, 2023. Official video.
- Converge Development Final Approved Plan, April 22, 2024.
- Fairfax County West Falls Church TSA Study Area Plan Amendment Webpage
- Fairfax County Approves Redevelopment of West Falls Church Metrorail Station Siteby Andrew A. Painter and Bernard S. Suchicital , Sep 14, 2023. – Walsh Colucci news.
- WMATA West Falls REZ + CDP/FDP January 2022
- Planning Commission Action RZ/FDP 2022-DR-00006

