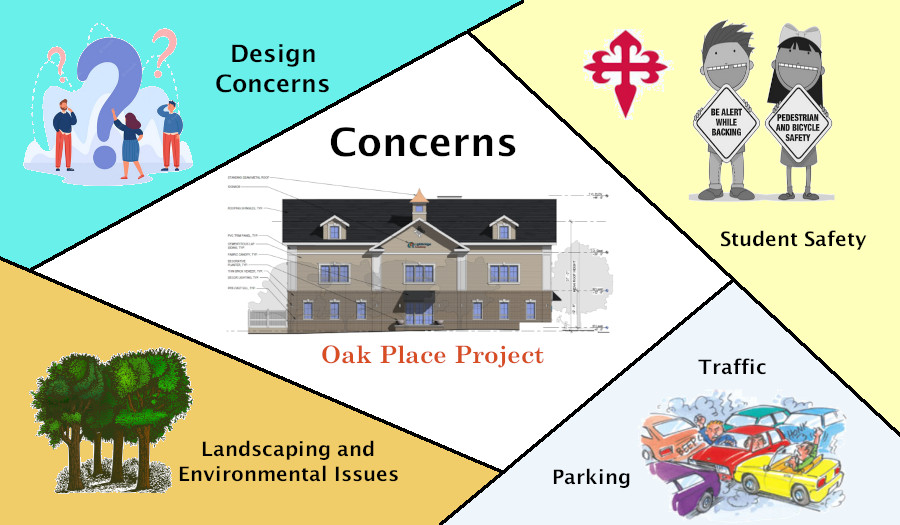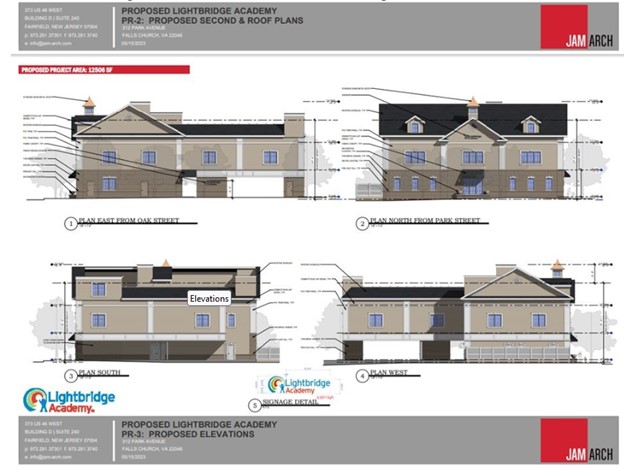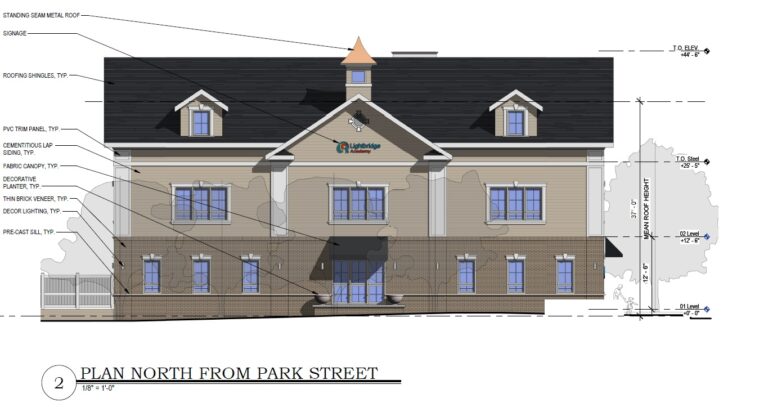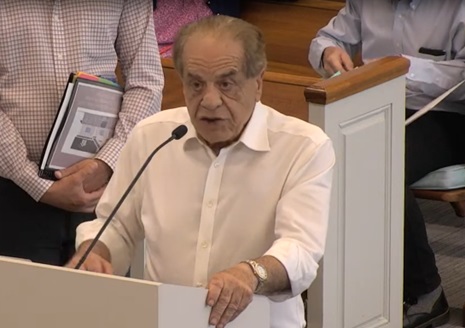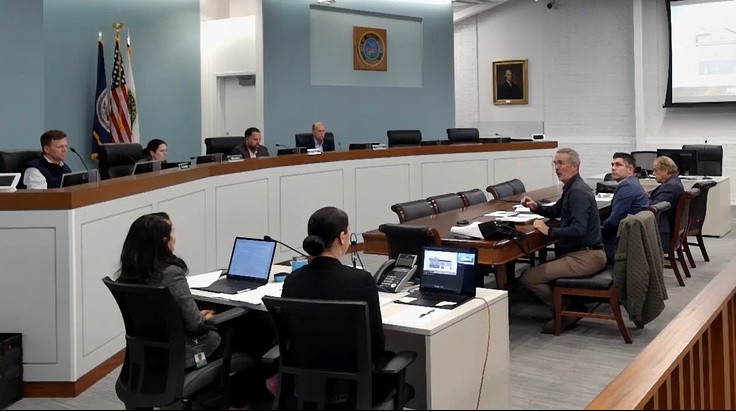Oak Place Concerns and Variance Request
Oak Place Concerns
St. James School and Parish’s Concerns
At the July 19, 2023, Planning Commission meeting, representatives of the St. James Parish and School raised a number of issues regarding the Oak Place project. This project is for a new daycare for 150 children to be built on the corner of N Oak Street and Park Avenue, across from St. James School. (See the Oak Place Primer for an overview.) Rev. Paul Scalia also submitted his concerns in a letter to the City, available here.
St. James is primarily concerned with the safety of the 500 students and their parents who walk, bike, and drive to the school. The school and parish anticipate that the increased traffic volume resulting from the proposed daycare center serving 150 children and using the same roads and intersection as the school for drop off and pick up would pose a safety hazard and worsen the gridlock that already exists.
They are also concerned that the limited parking provided by the project for parents and staff would result in parking overflowing onto City streets, complicating pickup and drop off. Oak Place is proposing 19 spaces onsite and 12 spaces offsite, for a total of 31 spaces. The daycare expects to have 28 staff members. The franchise operator, Lightbridge Daycare, requires 30 spaces.
They also worry about the 15 ft wide streetscape that might affect the safety of children and families who currently make heavy use of the sidewalks around the Oak Place site. Many families drop off children or wait at that corner to meet their students after dismissal.
Tiffany Morris Palazzo spoke on behalf of Sr. Mary Sue Carlisle and Sr. Catherine, the outgoing and new principals of St. James School. She said they still have concerns about parking, traffic, and safety. They foresee that the increased traffic around the school would pose a risk to children who walk and bike to school.
The educators asked the developers to provide more detailed information on transportation demand management (TDM), a streetscape montage for the City block showing pedestrian walkways and landscaping, and lot coverages of adjacent parcels. Their concerns are also shared by the City Arborist (see below).
Brian O’Connor, who had been asked by the pastor of St. James to look into these issues, referred to a recent meeting with the developers. He said that the flow of children in and out of the daycare center as well as employee parking should be reviewed.
Tiffany Morris Palazzo (3m 13s)
Design concerns
The Planning Commissioners expressed frustration with the developer that they had not addressed a major concern the Commissioners have with the design of Oak Place – that the structure does not interact and activate interaction with Park Avenue. There are no entrances to the daycare center on Park Avenue. (See Oak Place Architectural Plans post.)
Commissioner Derek Hyra said the design, in fact, deactivates Park Avenue, literally putting up walls on the street. He noted that this is not the intention of the Small Area Plan and said approving such a design would set a bad precedent for future development along Park Avenue. He added that this issue is not just about the Oak Place site, but also the City, the community, and this really important street.
Mr. Hyra stated that almost every commissioner has spoken out against the daycare façade along Park Avenue, as it stands. He asked the developer to work on a design that will activate Park Avenue in some way.
The developer, Bob Young, had explained that there were no entrances on the Park Avenue because of child safety concerns.
Commissioner Derek Hyra (3m 33s)
Landscape and tree canopy concerns
City Arborist Charles Prince does not support the developer’s request to waive the perimeter landscaping requirements for the parking lot. He also had concerns that the street trees selected were too large for the available space. On N Oak Street, the space for trees is close to the building because of underground utilities. On Park Avenue, there are overhead power lines directly above where the trees are to be planted. The 15 ft setbacks and utilities above and underground limit where trees can be planted.
The Arborist said he visited the Oak Place location when there was considerable school activity and saw how the street and sidewalks are utilized. He expressed concern that the landscaping being proposed would inhibit pedestrian flow, especially when children are being picked up and dropped off on the sidewalks. He observed that children would have to step over shrubbery and would compact tree roots. (Urban Forestry Commission meeting , August 16, 2023.)
Oak Place Variance Request
The City staff report for the April 19, 2023, Planning Commission session recommended that a variance should be sought for the two proposed front-yard setbacks of approximately 10 feet from the property line on this corner property. City Zoning Administrator Akida Rouzi subsequently indicated that a variance wasn’t necessary, since the City’s interpretation and practice is that the setback measurement in T-zones should be from the face of the curb. On this basis, the project would meet the 15-foot setback requirement.
Ms. Akida concluded, “After reviewing the background and recent history of front-yard setback measurement, it was determined that front setback along Oak and Park would be measured from face of curb, not property line. All applicable sheets need to be updated to reflect this change. Additionally, please show those dimensions on the layout plan to verify measurement.”
At its July 19, 2023, meeting, the Planning Commission was asked to make a recommendation to the Board of Zoning Appeals (BZA) regarding the remaining variance – variance to exceed the maximum building coverage of 40% to allow up to 55% coverage.
The discussion
Commissioner Rob Puentes asked for clarification of the reasons to grant a variance. City Planning Director Paul Stoddard referred to the code cited in the staff report:
- A variance shall be granted if the evidence shows that the strict application of the terms of the ordinance would unreasonably restrict the utilization of the property or that the granting of the variance would alleviate a hardship due to a physical condition relating to the property or improvements thereon at the time of the effective date of the ordinance, or alleviate a hardship by granting a reasonable modification to a property or improvements thereon requested by, or on behalf of, a person with a disability, and ..
Chair Tim Stevens asked about the shift by the Commonwealth of Virginia from a “hardship” test to an “unreasonably restrictive” test. The latter sets a lower bar for granting a variance.
Commissioner Brent Krasner argued that while a daycare center is a reasonable use of the property, the size of the daycare may not be reasonable. A smaller daycare could fit into that property so that 40% building coverage of the lot is not unreasonably restrictive. He asked the staff to explain why meeting the 40% code is unreasonable not just for daycare, but also for many other possibilities on that site.
City Planner Henry Zhang responded that the use and consolidation is in line with the City’s Comprehensive Plan and cited the smallness of the lot.
But Mr. Krasner countered that the developer had self-imposed this “hardship” by wanting to build a daycare that is larger than can be accommodated. He did not think the City’s reasoning passed the legal test for granting a variance.
Commissioner Andrea Caumont commented that the lots are uniquely small, while acknowledging that there are many small lots in this transition zone.
Commissioner Sharon Friedlander was concerned about the size of the daycare and whether the number of children could exceed 160, as the Site Plan indicates a much larger number. (The Site Plan shows a maximum of 181 children; see Oak Place Architectural Plans post.)
Mr. Hyra pointed out that the current T-Zone proposal now being considered would change the code requirements so that this project could be built at the higher lot coverage. This project could be approved after the new T-Zone ordinance is passed, even if it fails to receive its variance request under current code, he said. Mr. Hyra said he was willing to gamble that passage of the new T-Zone proposal would enable redevelopment of this site with requirements for contributions to affordable housing.
Chair Stevens said he believed the choice comes down to whether the building goes taller to meet the current 45-foot limit, or be shorter and exceed the present 40% building coverage limit. (The proposed building height is 37 feet.) Mr. Stevens maintained it would be better to have a lower structure on Park Avenue. He added that there is a risk of seeing two aging buildings left empty.
Ms. Friedlander asked if you could say that the developer can get the variance on condition that the structure does not build up to the by-right 45 feet. The developer said he was agreeable to a height limit in the variance if that is possible. She also noted that once a variance is granted, it is granted to all succeeding owners.
Mr. Krasner reminded the Commissioners that variance law purposely does not consider financial hardship, only physical restrictions. If people don’t like the code, then the code should be changed, not bypassed through the use of variances.
How the Commissioners voted
Mr. Stevens, Ms. Caumont, and Ms. Friedlander – yes
Mr. Hyra, Mr. Krasner, Mr. Puentes – no
The vote was 3-3. No recommendation was made to the Board of Zoning Appeal.
References:
- Information on the Planning Commission July 19, 2023, meeting may be found here. This City weblink is best viewed on a widescreen as it contains both the video and agenda.
- July 19, 2023, Planning Staff Report, Variance Application V1643-23 by Oak Park LLC, https://fallschurch-va.granicus.com/MetaViewer.php?view_id=2&clip_id=2376&meta_id=123979
- July 12, 2023, Development Review Committee Staff Comments, https://fallschurch-va.granicus.com/MetaViewer.php?view_id=2&clip_id=2376&meta_id=123996
- April 19, 2023, Planning Staff Report, Site Plan Application Munis #2023-0025 By Oak Park LLC, Variance Application Munis #2023-0025 By Oak Park LLC, Subdivision Application Munis #2023-0025 By Oak Park LLC, https://fallschurch-va.granicus.com/MetaViewer.php?view_id=2&clip_id=2262&meta_id=120652
- August 16, 2023, Urban Forestry Commission meeting, https://fallschurch-va.granicus.com/player/clip/2395?view_id=2&redirect=true&h=25986f556509c8502082e9c82ef565ea
- The Falls Church Pulse posts on Oak Place may be found here.

