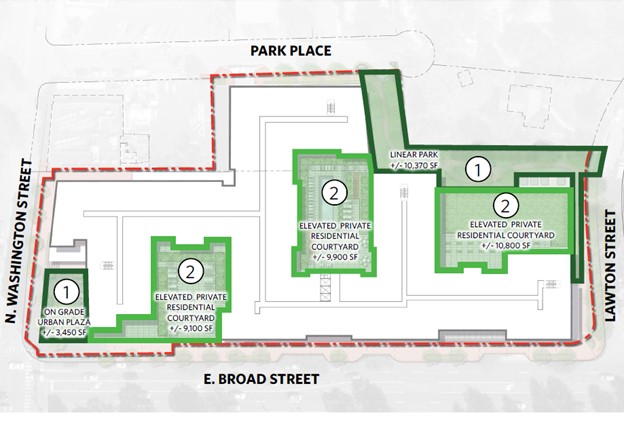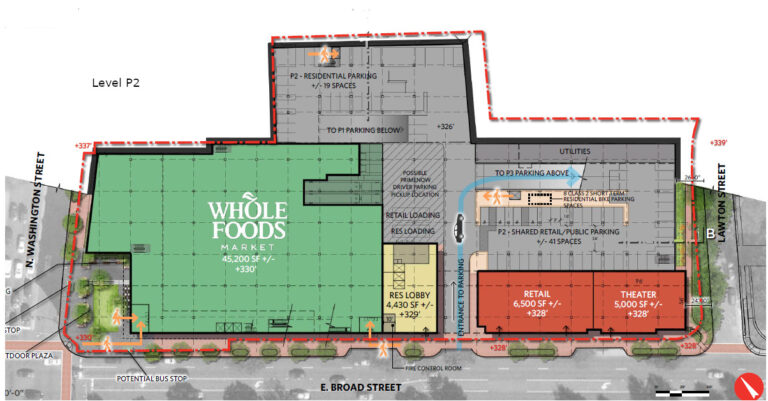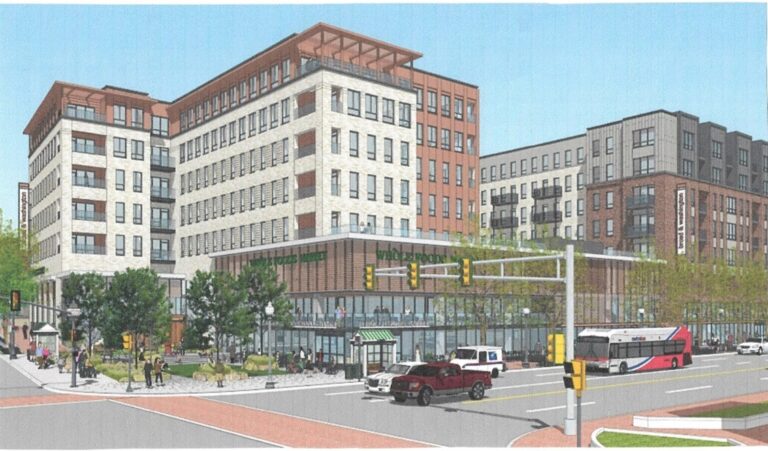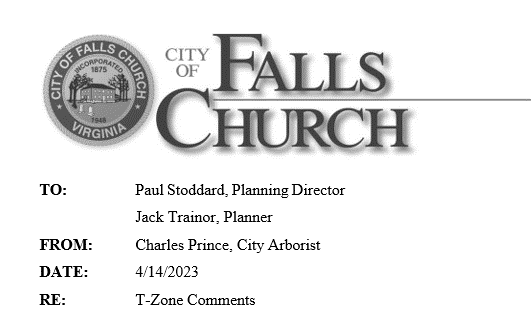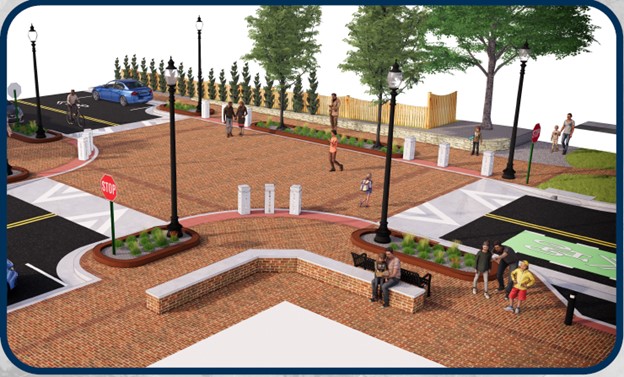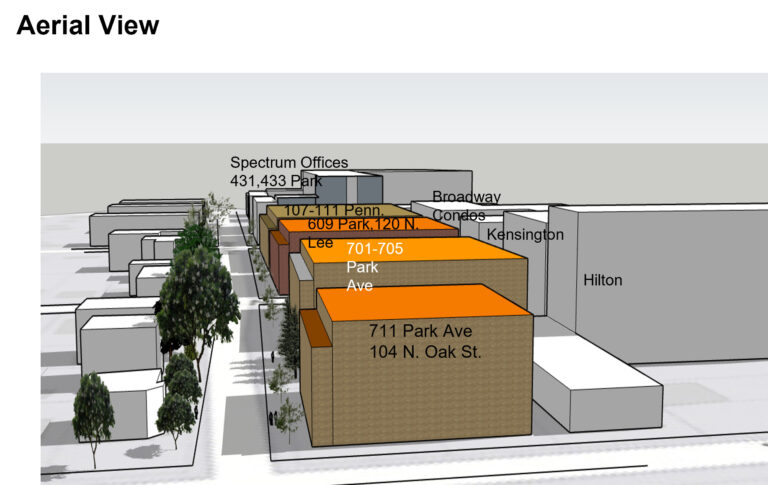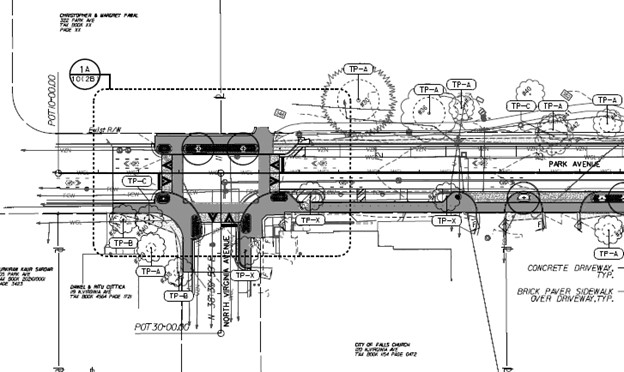Stormwater, Tree Canopy Impacts Of Broad And Washington
Two aspects of environmental impact are pertinent to Falls Church City – tree canopy and stormwater runoff. Stormwater runoff is also impacted by lack of open space and trees. The Broad and Washington project is a mixed use development located on the corner of E Broad Street and N Washington St.
Given the project lot size of 3.16 acres, or 137,656 sf, the development has a significant environmental impact on this City. Furthermore, this project replaces 3 separate buildings and parking lots with a single monolithic structure with open space only around the edges. (Internal courtyards that are on the upper levels of this structure are not included as open space or greenspace.) See our post Architectural Plans Of Broad and Washington.
Tree Canopy
The City is known for its tree canopy, that in turn reduces urban heat island effects and contributes to its small town atmosphere. The project provides two open spaces – a “linear” park (10,370 sf) and a plaza (3,450 sf), totaling 13,820 sf out of 3.16 acres or 137,656 sf. See the diagram above.
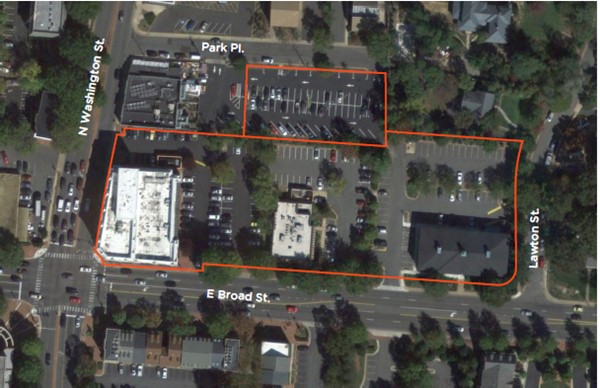
At least 79 trees, out of 94 trees, were removed from the development site. Some were not canopy trees. 20 canopy trees will be planted along the street and 5 canopy trees will be planted in the linear park, joining 2 surviving pre-existing trees. Also, 4 mature trees along Lawson Street were preserved.
Data on the amount of greenspace and tree canopy is limited by what developers are required to submit to the City. The table below shows the building footprint, impervious area, and greenspace, estimated from available data. Canopy estimates for new trees are based on 20 years of growth, pre-existing trees are also credited for canopy size at 20 years of growth.

The shadow study provided with the architectural plans are important in indicating the viability of trees that are planted. Unfortunately, we have seen many examples of dead and spindly trees years after a new development is completed. Shadows for March 21 (Spring Equinox) also applies to September 21 (Fall Equinox). The structure casts a significant shadow on the northern vicinity from late morning onward between September and March. The linear park on the north side of the building has limited direct sunlight and space.
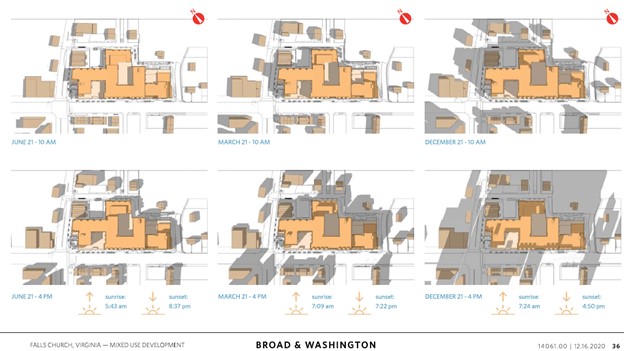
Stormwater Management
The City requires new developments to improve the stormwater runoff by 20%. Not difficult as existing lots have no runoff remediations. According to the project stormwater management plan, 2.2 acres of the site stormwater will be treated and detained in a vault situated on the east side of the building. The system used is capable of removing 50% of the phosphorous in the runoff, and the water is pumped out between storms. The size of the vault is based on 10-year storm estimates and ensuring that the runoff rate is less than 80% of peak. The system appears to easily meet that goal.
Renditions of Plaza and Linear Park

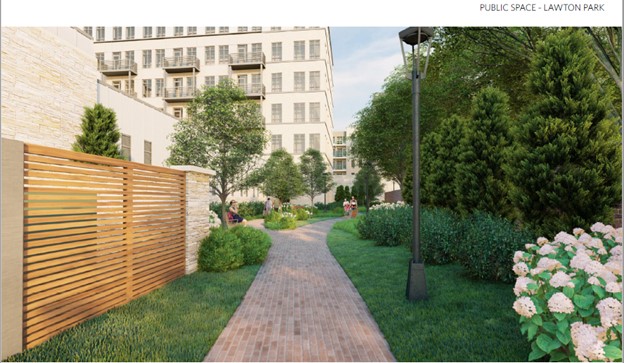
References

- Data on the pre-existing lots can be found in the Conceptual Development Plan, http://www.fallschurchva.gov/DocumentCenter/View/13663/6-Conceptual-Development-Plan
- Data on open space comes from the developer presentation materials delivered at the City Council meeting on November 13, 2020, available from the City website, https://fallschurch-va.granicus.com/MetaViewer.php?view_id=2&clip_id=1316&meta_id=96874
- Data on stormwater comes from the Site Plan Part ii submission, September 15, 2021, available on the City site here. We have extracted the Stormwater Management pages here.
- Data on the proposed landscape design, building dimensions are available in the final site plan, part iv., https://www.fallschurchva.gov/DocumentCenter/View/15167/SP-Sub-2-Pages-75-101
- Shadow study diagram can be found in the final Architectural Package, http://www.fallschurchva.gov/DocumentCenter/View/13796/Architectural-Plans

