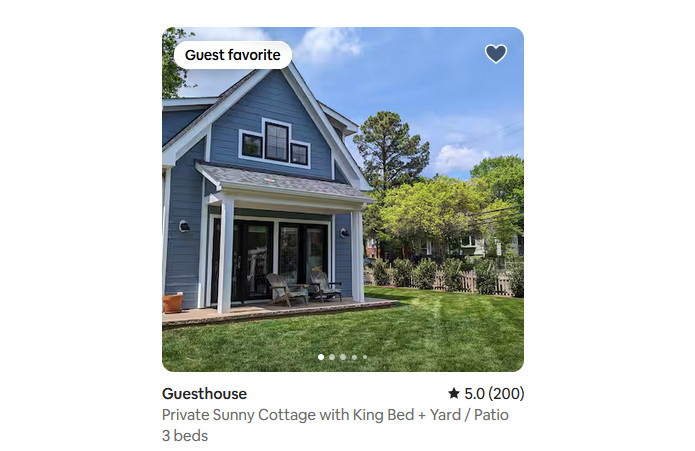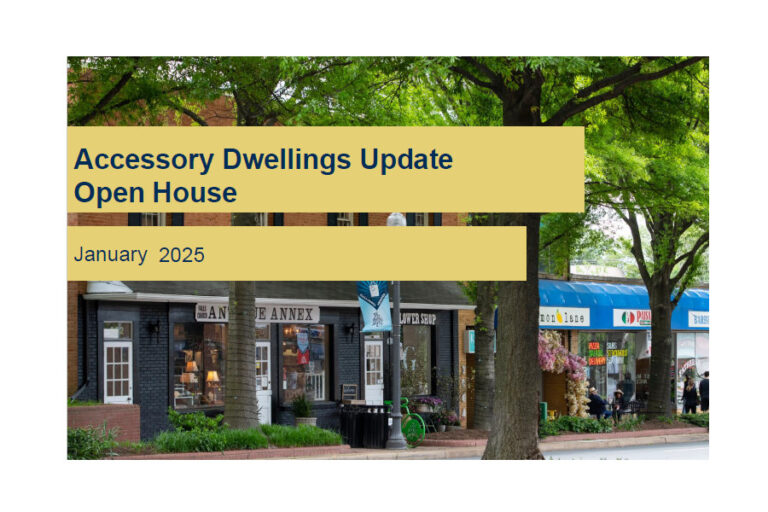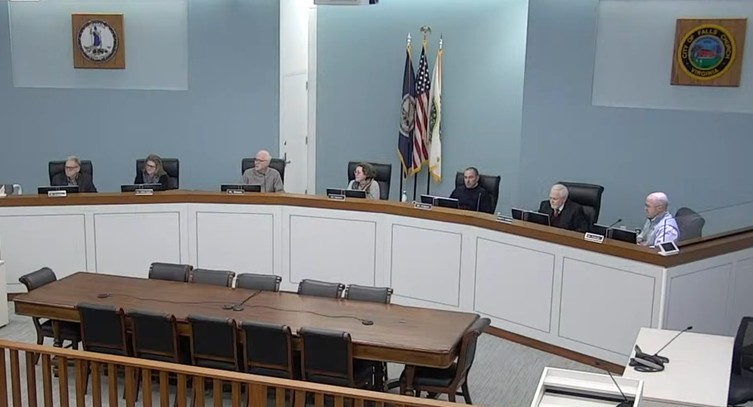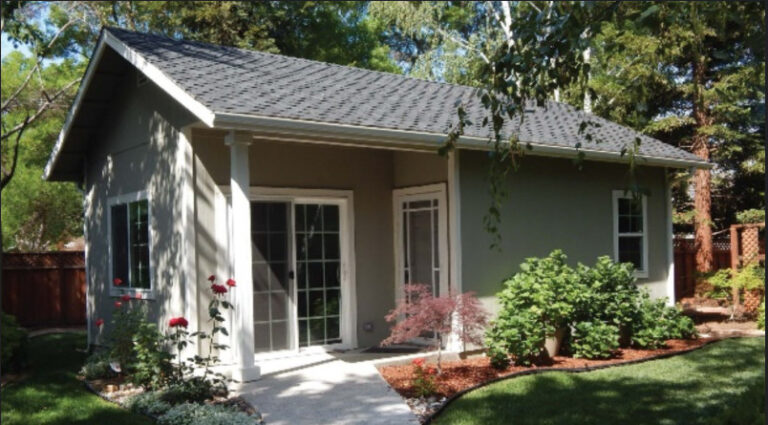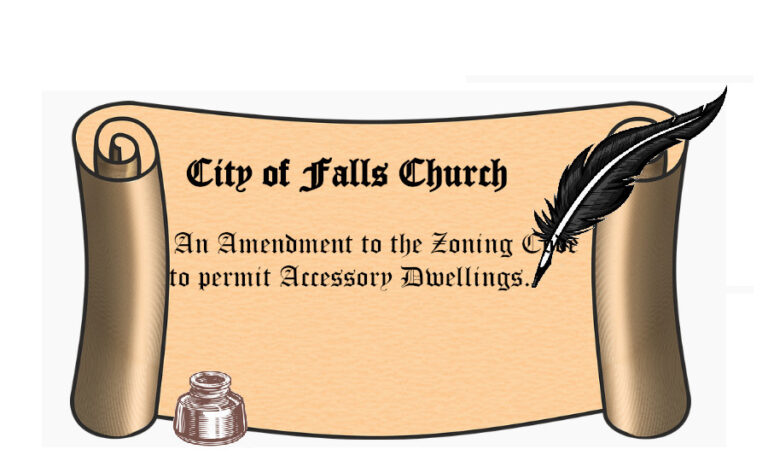Community Discussions on Accessory Dwellings
Summary
City staff held initial community discussions on the potential for modifying current regulations on accessory dwellings on July 23 and 28, 2024, at the Mary Riley Styles Public Library. These sessions were not recorded.
Citizens raised a number of questions and expressed both interest and concerns, highlighted below. Some 40 or more people attended each session, including the Mayor and individual Council and Planning Commission Members. Several people expressed a desire for a public survey of community views.
Staff discussions with Boards and Commissions included the Housing and Urban Forestry Commissions and the Environmental Sustainability Council. The Housing Commission discussion is available here.
Next steps include a Planning Commission discussion on August 7 and an expected City Council Work Session on Tuesday, September 3. The latter session will focus on a staff draft “term sheet” based on the previous discussions. Additional public meetings will be held in September (on the draft terms) and November (on the draft code). Final action is projected for February 2025.
The City’s presentation
Jack Trainor, City Senior Planner, presented an overview on types of accessory dwellings, or ADs (internal, attached, garage conversion, and detached); a comparison of measures that have been adopted in Alexandria, Arlington, and Fairfax County in recent years; and potential issues to be addressed in any City rezoning steps. [For additional background, see Pulse posts Accessory Dwelling Units Will Be a Key Focus of City Planning in 2024. What Are They? What Are Other Jurisdictions Doing? January 17, 2024, and City Formally Begins Discussion of Accessory Dwellings, June 26, 2024.]
Mr. Trainor noted that the City is undertaking this review because:
- current regulations on internal ADs are very restrictive;
- the City Council has it among its key priorities;
- adoption of new City policies could be grandfathered with early adoption relative to potential State by-right legislation (Senate Bill 304 proposed early this year did not advance, but the Virginia Housing Commission was called upon to review accessory dwelling practices; see Pulse post Senate Bill SB 304 on Accessory Dwelling Units: How Would It Affect Falls Church? February 24, 2024); and
- neighboring jurisdictions have adopted new AD regulations in the past 10 years.
Key benefits of ADs were summarized as aging in place, supplemental income, and housing diversity and inclusivity.
Mr. Trainor noted that internal ADs only are currently permitted in R1-A, R1-B, and R-M districts covering 73% of the City’s land area, with average building coverage currently at 16% of these lots, and an average of 1,239 square feet of additional space under the current 25% building coverage restriction available to build ADs.
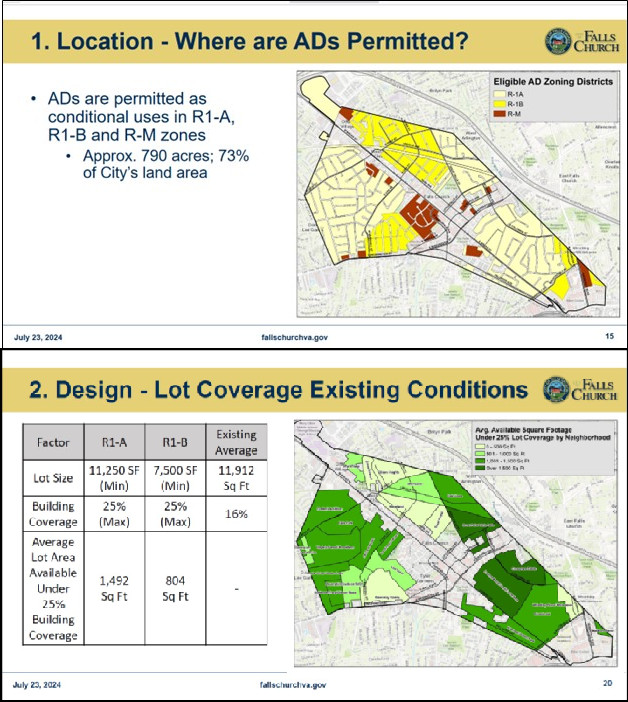
Mr. Trainor indicated that issues to be addressed include design (setbacks, height, size), percent coverage (for buildings, impervious land, and tree canopy), whether to permit short-term rentals, and parking requirements.
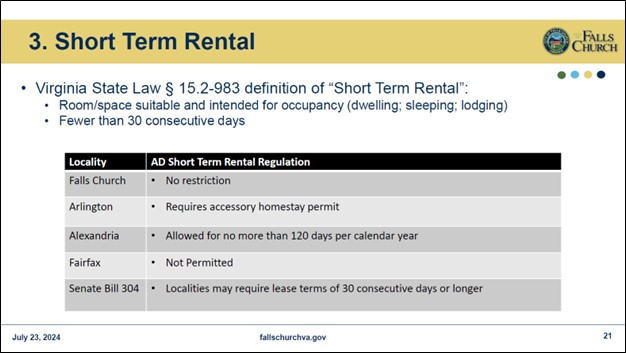
Issues raised at the Housing Commission discussion
Housing Commission members received a staff briefing on July 9. They sought to clarify that new regulations on ADs could potentially increase housing options, but not affordability, and might benefit the top 20% of wealthier citizens who could afford investing in a $300K – $400K detached unit.
While generally supporting the effort to increase diversity of housing, Housing Commissioners sought to address potential citizen concern via more realistic projections of lots that might be able to build detached units (the most sensitive issue) by:
- removing the square footage of anticipated setback and front yard areas on individual lots to determine residual available space under the 25% coverage restriction;
- placing a cap on the number of units permitted per year;
- taking parameters permitted by AARP, formerly the American Association of Retired Persons, in its modeling to avoid the perception of staff arbitrarily setting them; and
- providing broader education on the limited number of units being built in neighboring jurisdictions.
Specific questions (and staff responses where available in parentheses) included:
- Will there be any more public sessions in September before the draft terms are proposed?
(No, but there will be two public sessions on the draft terms in September and two on the draft code language in November.) - When will the Housing Commission see this again?
(In November/December after first reading.) - Who decides what the setbacks and other requirements will be?
(The public sessions are using “dots” for individuals to show their preferences.) - What is the process for allowing ADs in Arlington and Alexandria?
(They require permits under an administrative process to decide if the proposed AD meets requirements, similar to that for single-family housing.) - Will the new regulations apply to internal ADs?
(They could potentially make internal ADs by-right vs. the current Board of Zoning Appeals special use permit and 3-year renewal.) - Could the new regulations permit internal units by-right, but not detached ADs?
(Theoretically.) - What would be the impact for small lots realistically? How many lots are already close to the 25% coverage limit? How many R1-A lots are there in the City?
(Staff could attempt to look at these issues.) - Too tall or too large, detached AD units would likely be of concern.
(Staff is providing information on what is being done in neighboring jurisdictions.) - How will the City publicize additional information on this issue?
(Providing information at the Farmers’ Market and other efforts.)
Issues raised at the public “conversations”
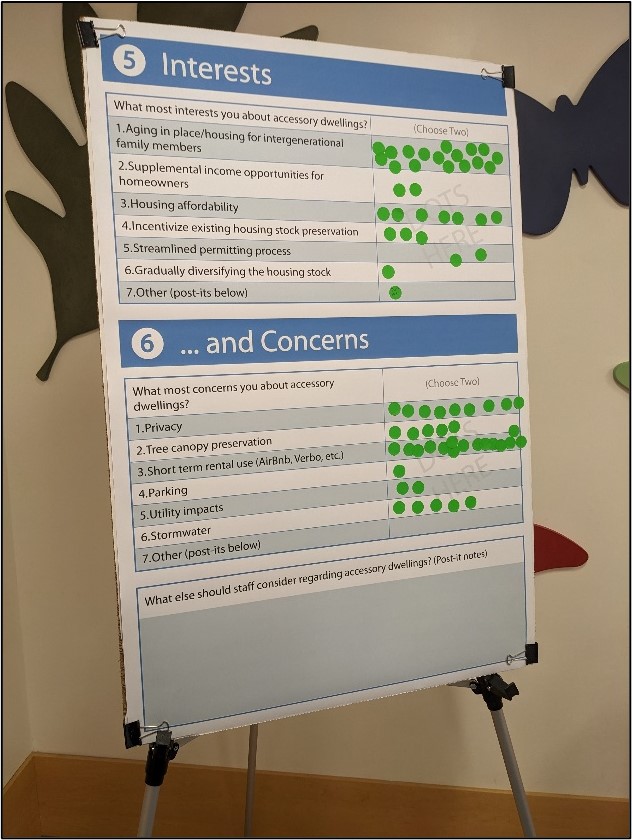
City Senior Planner Jack Trainor briefed the City residents at public meetings on July 23 and 28 regarding different types of accessory dwellings and issues that need to be addressed before proposing any changes to current regulations. Some 40 or more people attended each session, including the Mayor and individual Council and Planning Commission Members. Mr. Trainor encouraged residents to ask questions and express their views.
Some citizens were very enthusiastic about the potential zoning changes, or commented on their own specific needs – such as for disabled family members – while others were either strongly opposed or concerned on more narrow grounds, including potential stormwater problems or the impact on trees in neighboring yards.
Staff used the placement of dots next to issues on demonstration boards to garner indicative public preferences, particularly with regard to detached ADs. An example of one of the boards from the July 28 meeting records interests and concerns of citizens present.
The charts below summarize preferences expressed by the number of dots at the two community meetings.
Note: Staff relied on participants following instructions in placing one or two dots per question or category. There is no assurance that this was the case, and the sample size is too small to represent citizen views across the City.
Desired characteristics of accessory dwellings (Choose one in each category.)
| Max Height [Consistent Attributes: 10 ft rear and side setback, 750 sq ft] | ||
| 15ft | 20ft | 25ft |
| 15 | 11 | 28 |
| Max Square Footage [Consistent Attributes: 10 ft rear and side setbacks] | ||
| 500 sq ft | 750 sq ft | 1000 sq ft |
| 4 | 9 | 35 |
| Min Side Lot Line Setback [Consistent Attributes: 10 ft side setback, 20 ft height, 750 sq ft | ||
| 5ft | 10ft | 15ft |
| 26 | 6 | 19 |
| Min Rear Lot Line Setback [Consistent Attributes: 10 ft side setback, 20 ft height, 750 sq ft | ||
| 5ft | 10ft | 15ft |
| 29 | 9 | 12 |
Interests and concerns regarding accessory dwellings (Choose one in each category.)
| Interests: What most interests you about accessory dwellings? | |
| 1. Aging in place/housing for intergenerational family members | 33 |
| 2. Supplemental income opportunities for homeowners | 7 |
| 3. Housing affordability | 18 |
| 4. Incentivize existing housing stock preservation | 5 |
| 5. Streamlined permitting process | 2 |
| 6. Gradually diversifying the housing stock | 4 |
| 7. Other | 1 (not specified) |
| …and Concerns: What most concerns you about accessory dwellings? | |
| 1. Privacy | 16 |
| 2. Tree canopy preservation | 11 |
| 3. Short-term rental use (AirBnB, Vrbo, etc.) | 19 |
| 4. Parking | 5 |
| 5. Utility impacts | 2 |
| 6. Stormwater | 6 |
| 7. Other | 2 (not specified) |
Occupancy and Parking (Choose One per Question.)
| Occupancy: How should the City regulate occupancy? | |||
| 1. Should the City allow short-term rental use (such as AirBnB) in accessory dwellings? | Yes 5 | Some 21 | No 13 |
| 2. Should the owner of the accessory dwelling have to live on site? | Yes 32 | No 10 | |
| 3. How many people should be allowed in accessory dwelling? | Up to 2 3 | Up to 3 12 | Family any size 15 |
| Parking: How should the City regulate off-street parking requirements for accessory dwellings? | |||
| 1. The City should not require off-street parking requirements for accessory dwellings. | 15 | ||
| 2. The City should require any existing spaces be maintained. | 11 | ||
| 3. The City should require one off-street parking space for accessory dwellings. | 13 | ||
Specific questions asked (and staff’s responses in parentheses, where available):
- Can I build an office in the backyard under current regulations?
(Yes, if requirements are met.) - What is creating demand for this review?
(City Council’s priorities plan; interest in having another housing option.) - Has there been any analysis of the potential impact on stormwater and sewage systems? Are any numbers available?
(We are working on it.) - What will be the average cost? How affordable will this be for current homeowners in terms of recouping the cost?
(Detached units could cost several hundred thousand, less for internal or attached units or conversions. Staff will be doing a return-on-investment analysis; rents will be similar to that of large apartments.) - Will I be able to convert a detached garage for a special needs child?
(We will take that into consideration.) - Will there be different parking requirements for different types of AD units, or by type of use, residential or commercial? Will AD occupants be eligible for on-street residential permit parking?
- Would there be any restrictions on rentals?
(Perhaps a cap on the number of days rentals are permitted or occupancy limits.) - How many affordable units are being included in the new apartment buildings?
(Staff can provide that number.) - What does the bulk of Falls Church want? Is this a necessity? It could open a can of worms. The City should do a poll or have it as a ballot question.
(We first need more specific information on what might be proposed.) - What will be the impact on property values? Will new regulations increase the value of neighbors’ properties for tax purposes?
(The property building the AD will see an increase in value. The tax implications depend, in part, on whether it will be for commercial or residential use.) - Will the City provide architectural design options/requirements?
- How will ADs affect stormwater runoff? Will the new regulations provide exceptions for the impact on stormwater or trees?
(No.) - How will short-term rental use be regulated? What about an enforcement policy?
- How will existing non-conforming accessory buildings be considered for ADs?
- How many ADs should the City expect to be built? How many ADs have been approved in neighboring jurisdictions?
(Planning Director Paul Stoddard indicated approximately 30 houses turn over in Falls Church annually; he estimated about that number of new ADs. In Arlington, ADs have been permitted for about 6% of the housing stock; in Alexandria, 64 units have been built since their new regulations went into effect in 2021.) Public comment: Staff should look at certificates of occupancy rather than permits for these numbers; sometimes potential builders decide not to complete their projects. - Have staff reached out to Arlington and others to find out about their experience with their AD code updates?
Mayor’s agenda meeting with staff
At the Mayor’s agenda meeting with staff on July 31 available here, there was follow-up discussion among City Council Members.
Council Member Erin Flynn asked that a survey be undertaken — not “yes/no” but based more on ideas and issues.
Council Member David Snyder said he thought the term sheet was premature, and that it implies we are frozen in that direction. Deputy Manager Andy Young responded that it gives the public something to react to.
Vice Mayor Debbie Schantz-Hiscott suggested this be prepared as a “framework” indicating what we need to decide. She also noted it would be good to have information on what is currently by-right regarding stormwater and trees, and whether any new requirements would be extended to existing buildings as well.
Mayor Letty Hardi proposed that staff address the Airbnb issue and indicate what other jurisdictions have done in this regard.
VPIS views
The Village Preservation and Improvement Society (VPIS), in its July 19, 2024, letter to City Council and the Planning Commission, expressed hope that “there will be numerous opportunities for the public to become well informed about, consider, and comment on this concept.” Its letter:
- encouraged staff to undertake a thorough examination of existing internal and detached accessory units used as dwellings for family use or rental;
- emphasized the projected 42% increase of 2,600 housing units in the City between 2020 and 2030 that will provide the same type of rental housing, making any zoning changes on ADs marginal at best;
- suggested improvements in the existing regulations on internal ADs to provide long-term housing for families rather than short-term rentals before moving to authorizing detached ADs;
- called for reasonable predictions on the number of detached ADs that might be built, and on their potential impact on adjoining neighbors and the broader community before proceeding; and
- stated that “were the City to determine that detached ADs should be permitted, current setbacks, building coverage, and impermeability restrictions should be preserved.”
References:
- Housing Commission, July 9, 2024, beginning at 40:49 minutes.
- Accessory Dwellings Update Open House, City staff presentation, July 23 and 28, 2024.
- The Mayor’s Agenda Meeting with Staff, July 31, 2024.
- Staff Report on Accessory Dwellings for August 7, 2024, Planning Commission Meeting.
- VPIS letter on accessory dwellings, July 19, 2024.


