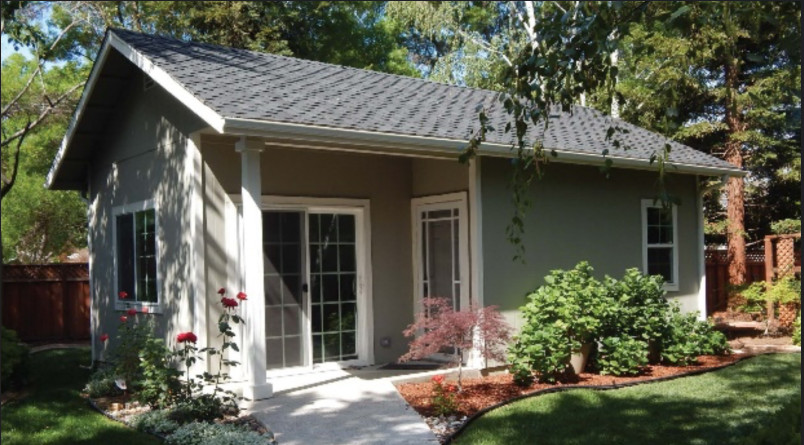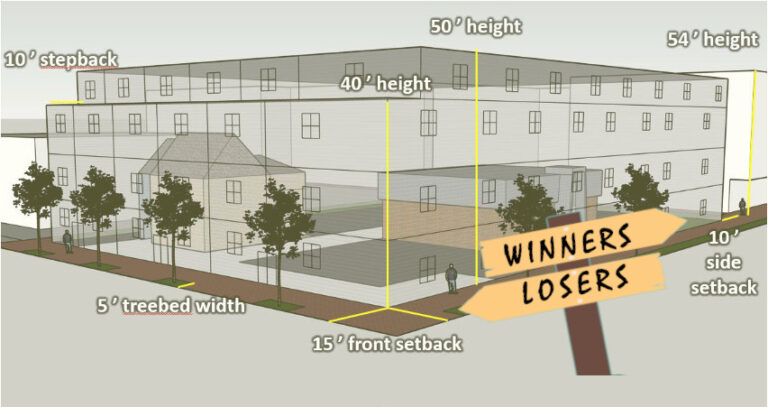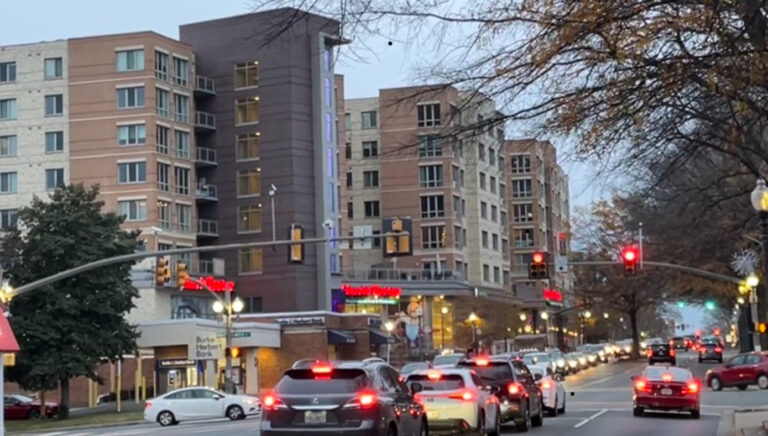Accessory Dwelling Units Will Be a Key Focus of City Planning in 2024. What Are They? What Are Other Jurisdictions Doing?
Authors: Mary Chaves and Peng Si Highnam
Accessory dwelling units are currently permitted under the City’s Municipal Code, but only if in the same structure as the existing home. These units require a City permit, available under specific conditions and for a limited period of time.
Separate, detached structures, sometimes called “granny flats,” with all the provisions of a dwelling unit for living, sleeping, eating, cooking and sanitation, are not currently permitted in Falls Church. However, on two recent occasions, detached units have received approval from the City’s zoning administrator as an “accessory structure” on residential lots where one of the usual provisions of a “dwelling unit” (such as an oven) is not included. The City’s intent is to permit separate, subsidiary homes on owners’ lots without having to jump through such legal hoops.
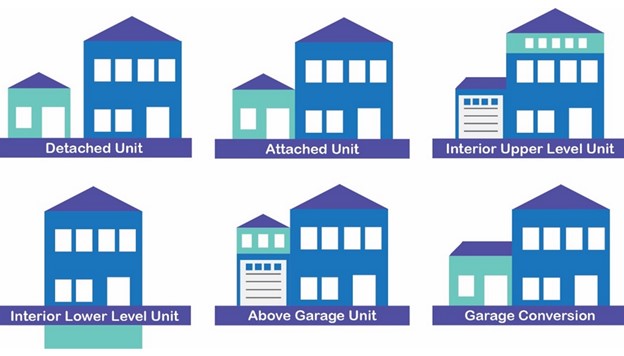
The pros and cons of detached accessory dwelling units
Detached accessory dwelling units can provide additional housing options for families (seniors wishing to age in place, young graduates, caregivers). Smaller units may be more affordable than apartments and can provide additional income to property owners if long-term rentals are permitted.
However, they can also have visual and privacy impacts on neighboring properties and can change the character and charm of stable neighborhoods, affecting green space, stormwater runoffs, traffic, parking, sewage infrastructure and schools, depending on size, height, location, habitation, and other building permit restrictions. Local governments may also incur additional oversight and enforcement costs, and citizens may be affected by increased property valuations and taxes. Regulations attempt to strike a balance between these factors and consider the potentially costly impacts on neighboring properties.
There have been instances when the construction of a large house has resulted in stormwater flooding neighboring properties, and neighbors having to remove trees whose roots may be damaged by their neighbor’s new foundation, at their own expense. These accessory units would bring construction to backyards that are today absorbing stormwater and may have trees close by, not all belonging to the units’ owners.
Current Falls Church code provisions
“Accessory dwelling units” should not be confused with “affordable dwelling units,” or ADUs, under the City’s Affordable Dwelling Unit Program. ADUs have restrictions on purchase or rent at prices based upon a percentage of the area median income and have been included as voluntary concessions in recent mixed-use developments projects, or as potential options under the new transition district zoning.
Accessory dwelling units, on the other hand, currently are required to be housed within or attached to the existing home on one of the City’s residential lots and to have the same owner as the main house. The Falls Church Code of Ordinances, Chapter 48 (Zoning), Article 1, Section 48-2 defines an accessory dwelling unit as:
“a dwelling unit which is in the same structure as, under the same ownership as, and subordinate to a one-family dwelling, and which is intended for use as a complete, independent living facility. The accessory dwelling unit includes permanent provisions for living, sleeping, eating, cooking and sanitation for use by one family within the limits set forth in this Code pertaining to health, building, or other relevant provisions of the law.”
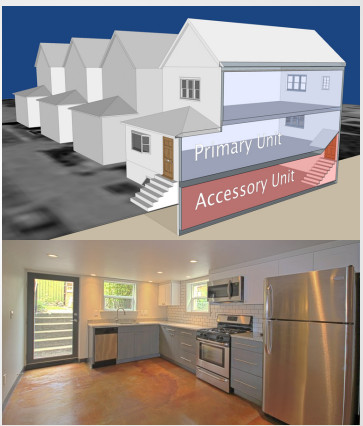
In Falls Church, allowance for an accessory dwelling unit is subject to a Special Use Permit issued by the zoning administrator, with the following conditions under Sec. 48-238:
- The owner must occupy either the principal or the accessory dwelling.
- If the owner dies, vacates, or sells the property, any new owner must occupy the principal or accessory dwelling and state in writing an intent to continue the existing permit.
- Only one accessory unit is permitted per lot; construction requirements must be met, as well as occupancy, plumbing, wiring, and fire safety requirements, subject to City inspection.
- The accessory dwelling must be within or attached to the main house. Its size cannot exceed one-half the habitable floor area of the main dwelling. One additional parking space is required for the accessory dwelling.
- The special use permit is good for three years but can be reissued if there are no material complaints or violations; if there are, a hearing before the Board of Zoning Appeals (BZA) will be scheduled.
By contrast, an “accessory structure,” such as a detached garage or shed, is subordinate to the principal structure or use on the lot. Accessory structures can only be 12 feet high, with 3-foot minimum side and rear setbacks (as compared to a height of 35 feet for the main house, a 15-foot side setback, and 40-foot rear setback for homes in R-1A districts). The main home is restricted to 25% lot coverage; other structures cannot increase total impervious coverage to more than 35% of the lot. Because the two exceptional decisions on recent granny flats were treated as “accessory structures” rather than “accessory dwelling units”, the zoning administrator permitted them to be built with just a 3-foot side and rear setback.
VPIS concerns
The Village Preservation and Improvement Society (VPIS) discussed early proposals for detached accessory dwelling units and offered these thoughts to the City Council in February 2020:
“Provisions for attached accessory dwelling units to accommodate owner-related senior citizens, on a special permit basis, have been a positive addition to the City ordinance, although their use to date has been limited. Any broadening of these provisions to permit detached accessory dwelling units would need to be carefully restricted to avoid negative impacts on residential neighborhoods, street parking and congestion, tree canopy and stormwater runoff. Without restricting inhabitants to 1-2 people per dwelling, the draw for young families also could increase the school system’s enrollment and City expenses.
Any free-standing accessory dwelling units – if permitted – would need to be carefully circumscribed in terms of lot size, maintenance of current coverage and setback requirements, the permissible size and habitation of any unit, and avoidance of market-based rentals in order to truly assist the City’s senior citizens and enhance its affordable housing objectives.”
What are other nearby jurisdictions doing?
Arlington and Montgomery County adopted expanded regulations for detached accessory dwellings in 2019, Alexandria and Fairfax revised theirs in 2021. The regulations for detached accessory dwellings vary significantly among the jurisdictions, with Fairfax requiring at least 2 acres for the hosting property, Alexandria permitting as little as one-foot side and rear setbacks, and Arlington permitting them to be built just 8 feet from the main dwelling. The permitted footprint for the accessory dwelling ranges from 350 to 1,200 sf.
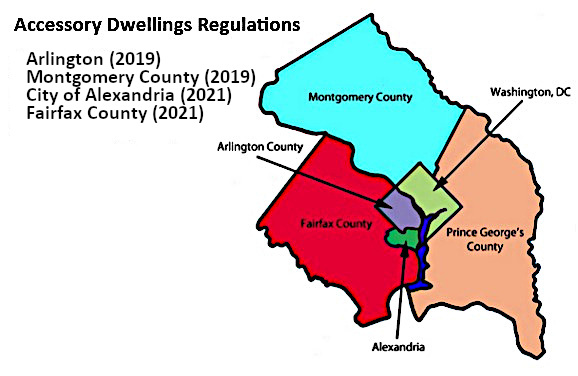
Generally, jurisdictions gained experience with internal dwelling units first, then graduated to permitting detached units in existing accessory structures, and finally moved to allow new detached units. In Fairfax and Montgomery County, the initial focus was on large lots. Two acres minimum is still the rule in Fairfax; Montgomery initially permitted them only on lots of one acre or more, moving most recently to one-half acre and smaller lots.
Different acronyms are used – ADUs in Montgomery County, ADs (accessory dwellings) in Arlington, and ALUs (accessory living units) in Fairfax. The nature and timeframe for official review of proposed construction also vary from administrative permits to “special permits” with public hearings before the BZA. Specific requirements in each jurisdiction are summarized below.
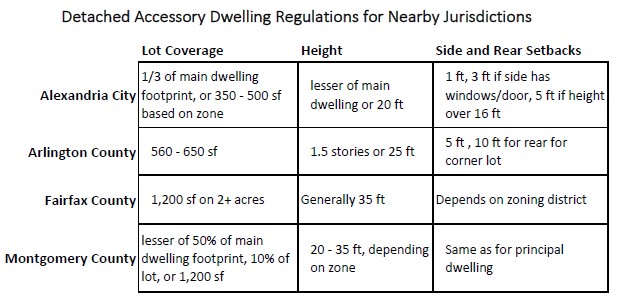
City of Alexandria (2021)
Alexandria believes that accessory dwelling units can5:
- Bring in rental income that helps cover housing costs for both first-time homebuyers and long-time Alexandrians at risk of being priced out of the City;
- Provide on-site housing options for multi-generational families, caregivers for seniors and persons with disabilities, live-in childcare providers, and other caretakers.
- Enhance housing affordability for the City’s workforce, including recent graduates and young professionals.
Alexandria’s City Council amended existing policy in January 2021 to:
- Require homeowners to maintain primary residence of the subject property at the time of ADU construction.
- Prohibit the exclusive use of an ADU as a short-term rental.
- Require a fee for ADU permits.
- Require larger setbacks for taller, detached ADUs.
The City policy:
- Permits ADUs citywide with one unit per single-family, townhouse, or duplex property.
- The property owner resides in either the main house or the accessory unit, with a maximum of three persons in that unit.
- Construction is allowed via an administrative permit.
- Height is limited to that of the main house or 20 feet, whichever is less.
- Permitted coverage is the greater of one-third that of the main house or 350-500 square feet, depending on the size of the lot.
- Setbacks are 1 foot from the side and rear lot lines, 3 feet if there are windows or doors, and 5 feet if the height exceeds 16 feet.
- Conversion of existing accessory structures that exceed the above limits require a special exception approval by the BZA.
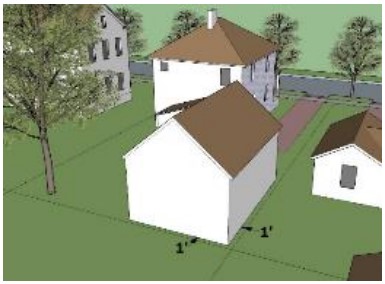
Alexandria provides an online summary and detailed individual comments from 253 respondents regarding its draft recommendations on accessory dwellings, reflecting a strong split in views6. Alexandrians were concerned about the impacts on the already high density of buildings, flooding and inadequate road, sewage, water infrastructure and schools. Supporters agreed with the goals of the City. Thirty-nine detached accessory dwellings and 14 internal accessory dwellings were approved following adoption of the new policy between July 2021 and mid-September 2023.
Arlington County (2019)
Arlington first authorized internal accessory dwellings in 2008 and permitted existing accessory dwellings to be converted into detached units in 2017. Further revisions adopted in 2019 and the process involved are summarized as follows10:
On May 18, 2019, the County Board adopted new standards that permitted the establishment of new detached accessory dwellings and increased flexibility for homeowners to convert their existing accessory building into a detached accessory dwelling…. The Board directed the County Manager to conduct a study of potential setback options for new detached accessory dwellings.
This zoning study examined side and rear setback options for new detached accessory dwellings, by:
- Looking at what other cities and counties require for setbacks
- Conducting an analysis to see how many lots could potentially establish an accessory dwelling depending on the setback option
- Developing new three-dimensional model imagery to try to visualize each setback option
- Considering the potential effects of each setback option
Arlington focused on setbacks as a major factor that affects neighboring properties, fire safety, privacy and the general appearance of the neighborhood. A review of these analyses and both committee and public comments are provided in the staff report11 for the County Board discussion.
Current regulations are as follows:
- Select residential districts are authorized for detached ADs.
- The owner must occupy either the main house or the AD; if not, only one family can occupy the entire property.
- The detached AD must be at least 8 feet from the main dwelling and no taller than 1-1/2 stories or 25 feet.
- Coverage is restricted to 560-650 square feet, depending on the residential district.
- Side and rear setbacks must be at least 5 feet.
- There are no height, coverage, or setback requirements for detached accessory buildings constructed prior to May 2019.
- The size of internal ADs is limited to 500-750 square feet, based on the size of the original home, although it can occupy an entire basement without size limit.
- The AD permit is issued by the zoning administrator, after review. Zoning permit fees are $160 plus $340 for an obligatory parking survey.
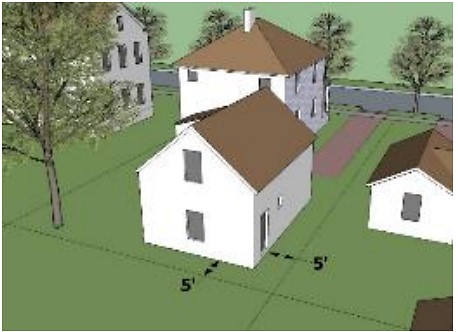
Fairfax County (2021)
- All units are now called “Accessory Living Units” or ALUs.
- The property owner must live within the main dwelling or the accessory unit, but neither unit now requires an inhabitant to be over 55 years old or disabled.
- Detached ALUs can only be built on at least 2-acre lots.
- An administrative permit is needed for units within the main dwelling, but special permits through the BZA with a public hearing are required for detached units.
- There is an accessory unit maximum of two bedrooms, two people, and the lesser of 800 square feet or 40% of the square footage of the original dwelling unit (or the full basement) if within the primary dwelling, and a maximum of 1,200 square feet if detached.
- One additional parking space is required for an internal ALU (for a total of 3-4 parking spaces). The BZA will determine whether additional parking is needed for a detached ALU.
- The administrative and special permits will be issued for an initial term of two years, with extensions of up to five succeeding years based on the applicant’s record of compliance.
- The units cannot be used for short-term lodging.
- Fees are $200 (administrative permit), $435 (special permit), and $70 (renewal).
- Four detached units have been approved since 2021.
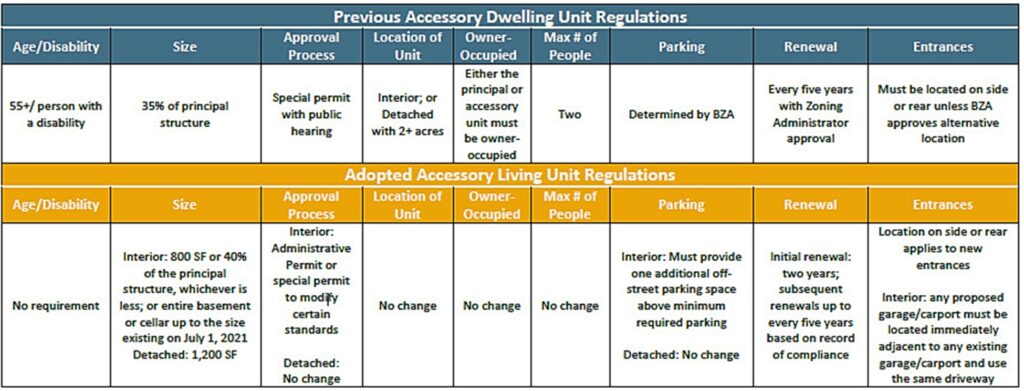
Montgomery County (2019)
Maryland has assembled an Accessory Dwelling Unit Policy Task Force to do research and outreach on accessory dwelling policies within the state. The task force’s final report and recommendations are due June 1, 2024. Current Montgomery County guidelines for accessory dwelling units14 include:
- The permitting process for a new detached accessory dwelling is the same as for a new one-family dwelling. For an addition to or conversion of space in an existing dwelling, the process is the same as for an addition. Reviews involve all departments, including the impact on tree canopy and stormwater, and can take up to 6 months.
- The maximum gross floor area for a detached accessory dwelling unit must be the least of: 50% of the footprint of the principal dwelling; 10% of the lot area; or 1,200 square feet of gross floor area.
- Maximum height for a detached accessory dwelling ranges from 20-35 feet, depending on the residential zoning district.
- A detached unit built after May 2012 must have the same minimum side setback as the principal dwelling and a minimum rear setback of 12 feet.
- The original and new detached unit must continue to meet current lot coverage limits.
- Parking: One on-site space required unless within 1 mile of Metro, Purple line or Marc station. The required on-site additional parking space can be waived if there is adequate on-street parking available.
- Rentals are permitted, but not for the short-term — less than 30 days, such as via Airbnb.
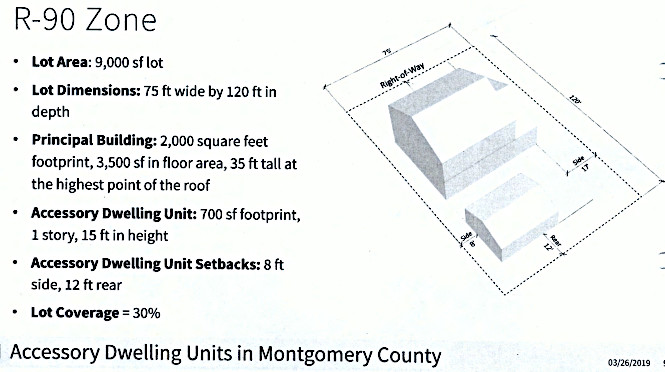
References
- Falls Church Municipal Code, Article I, Definitions and Chapter 48 Zoning, Division 2 – R-1A, Low Density Residential District
- Falls Church presentation by Backyard.Homes, June 2, 2021
- Village Preservation and Improvement Society letter to City Council, Feb. 20, 2020
- Alexandria Final Recommendations for Accessory Dwelling Unit (ADU) Approval
- Alexandria Accessory Dwelling Unit Policy Adoption
- Alexandria Public Response to Accessory Dwelling Unit Draft Recommendations
- Alexandria: New Accessory Dwellings July 2021 through mid-September 2023
- October 22 ADU Community Meeting (alexandriava.gov)
- Arlington, Virginia, Accessory Dwelling Permit
- Arlington Accessory Dwelling Regulations Update
- Arlington County Board Staff Report, May 18, 2019
- Fairfax County zMOD Zoning Ordinance Modernization Project, Summary of Adopted Accessory Living Unit Provisions
- zMOD Accessory Living Units (ALUs), Frequently Asked Questions
- Montgomery County, Guidelines for Accessory Dwelling Units
- Montgomery County, Zoning and Permitting Requirements for Accessory Dwelling Units
- PHED Committee meeting, June 18,2019, Accessory Residential Uses

