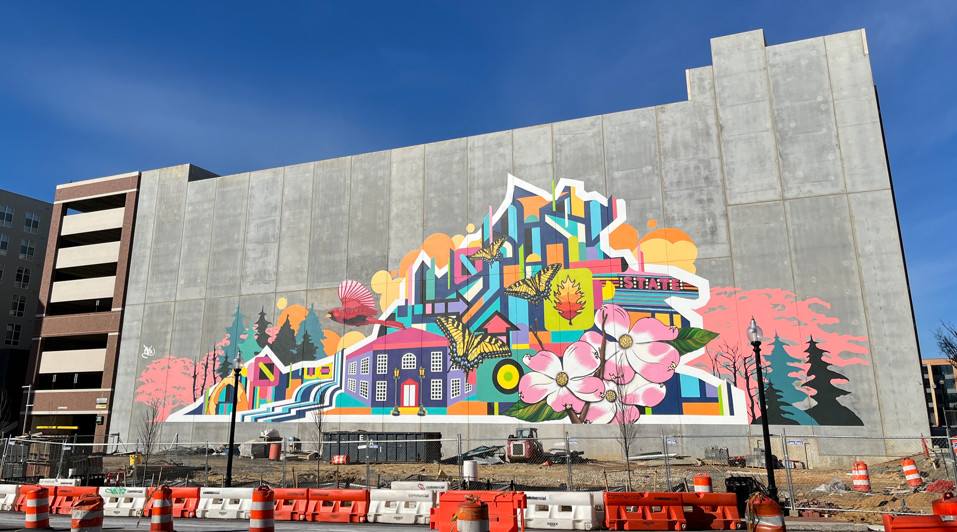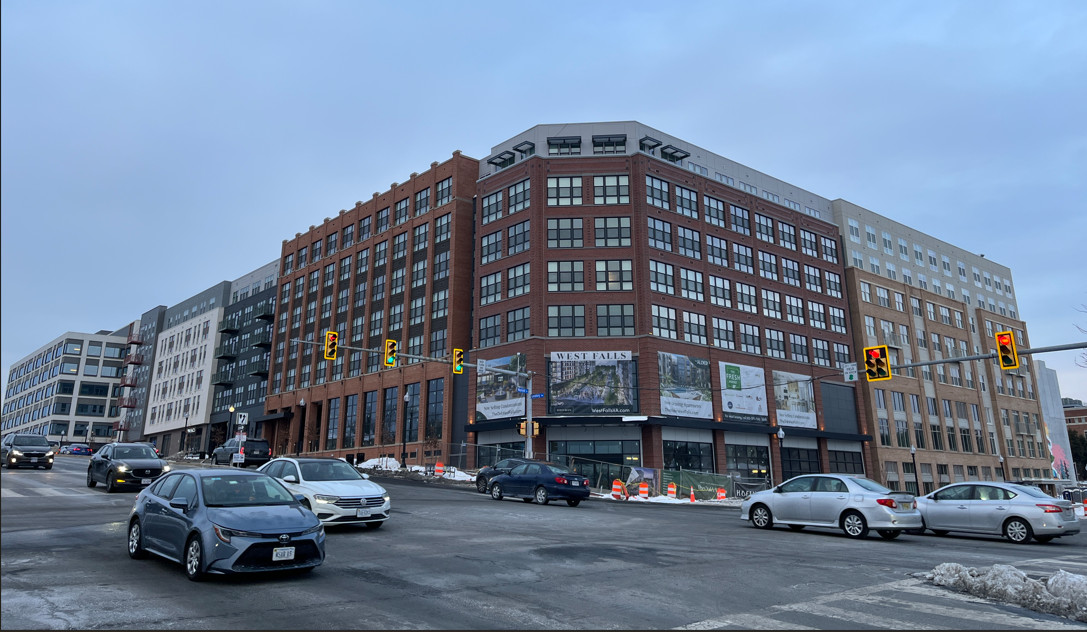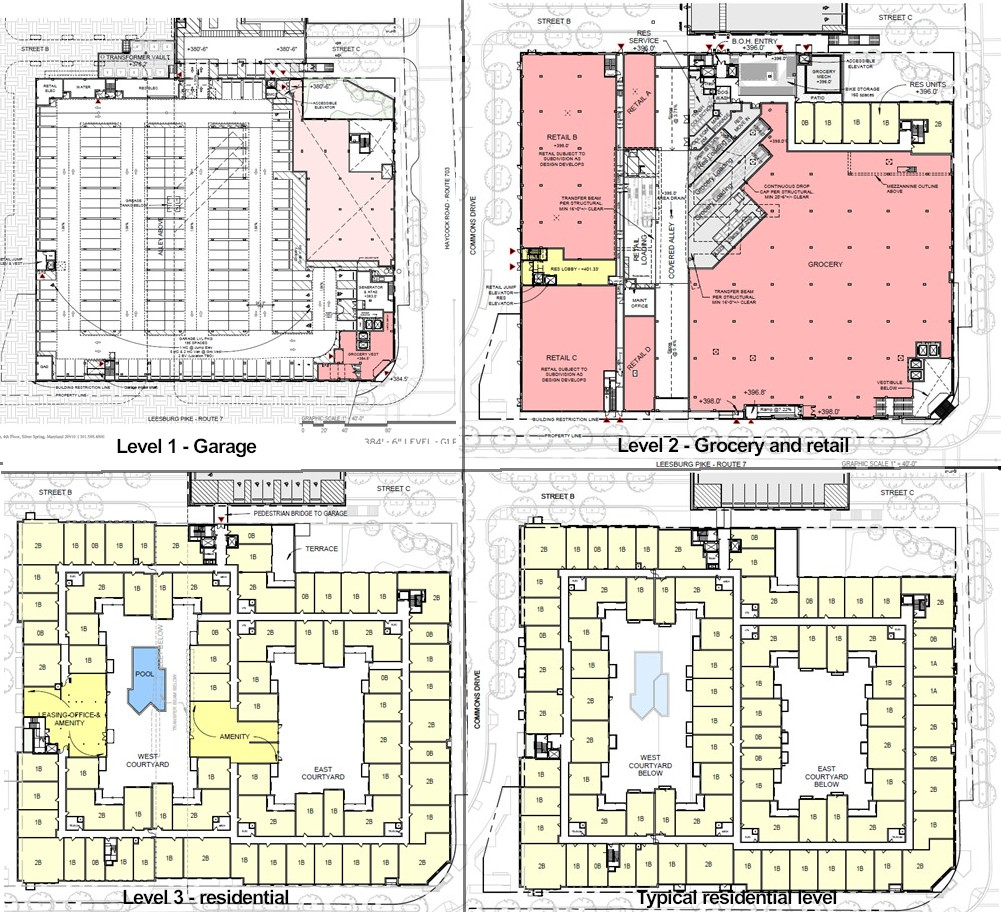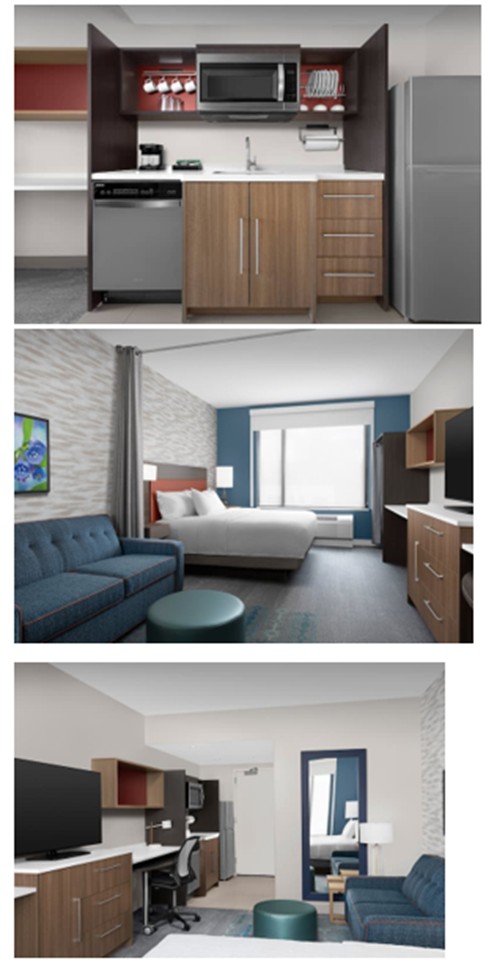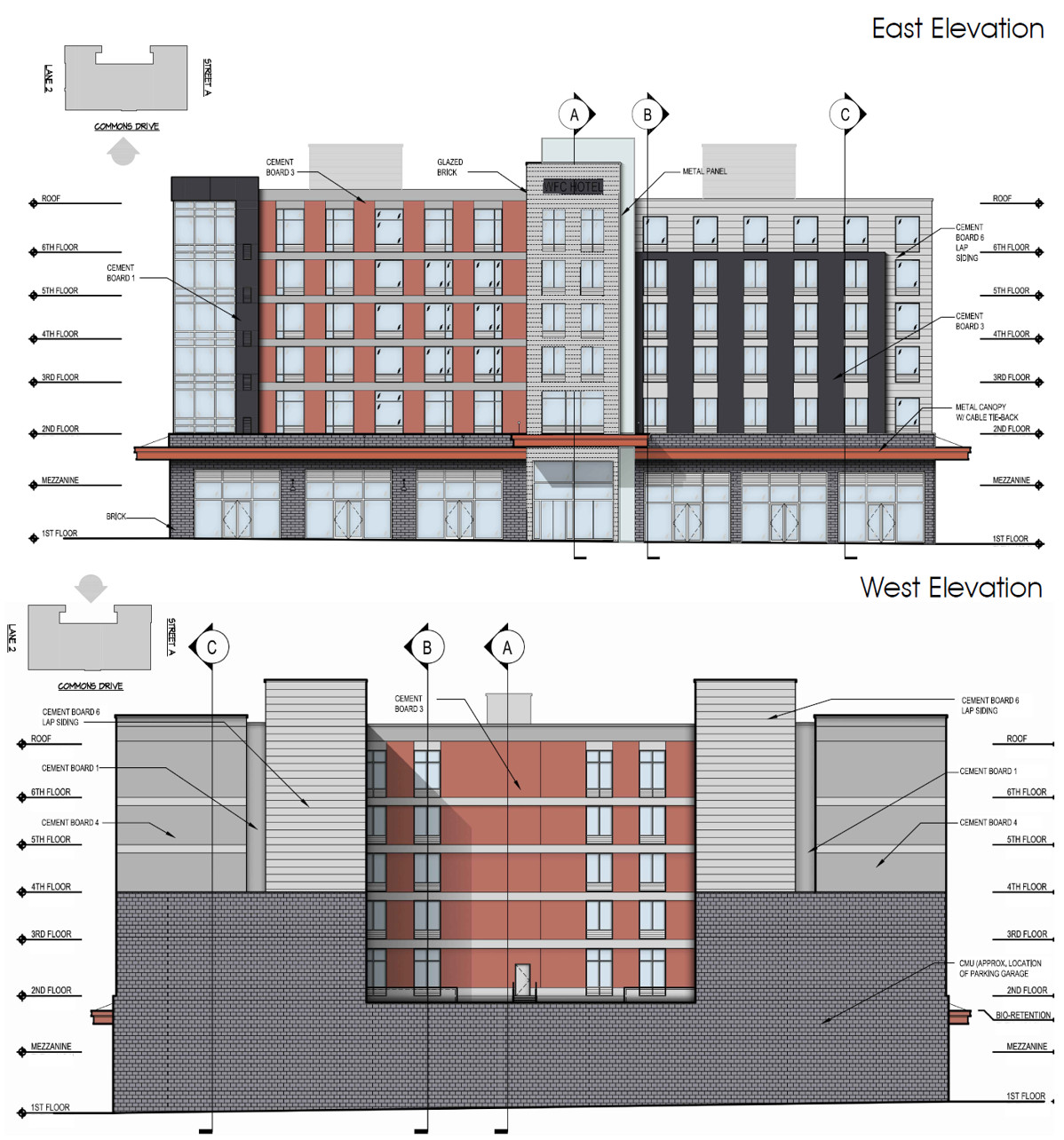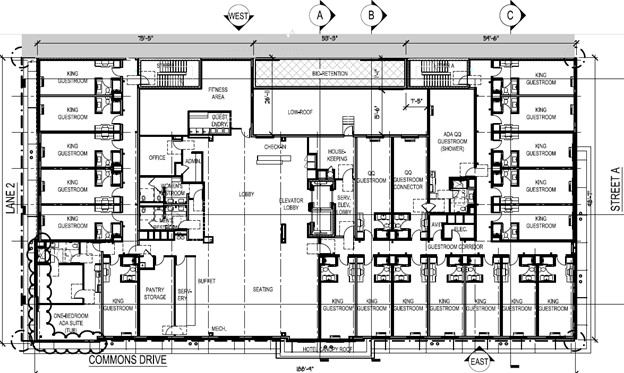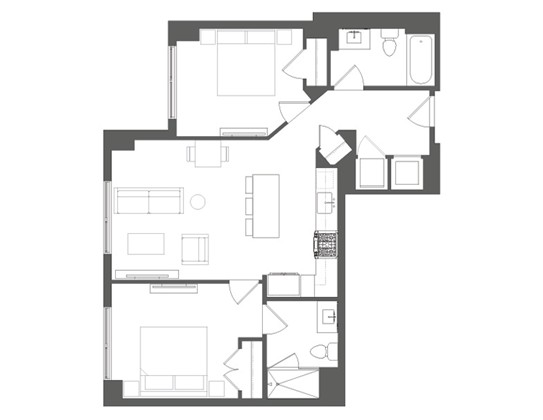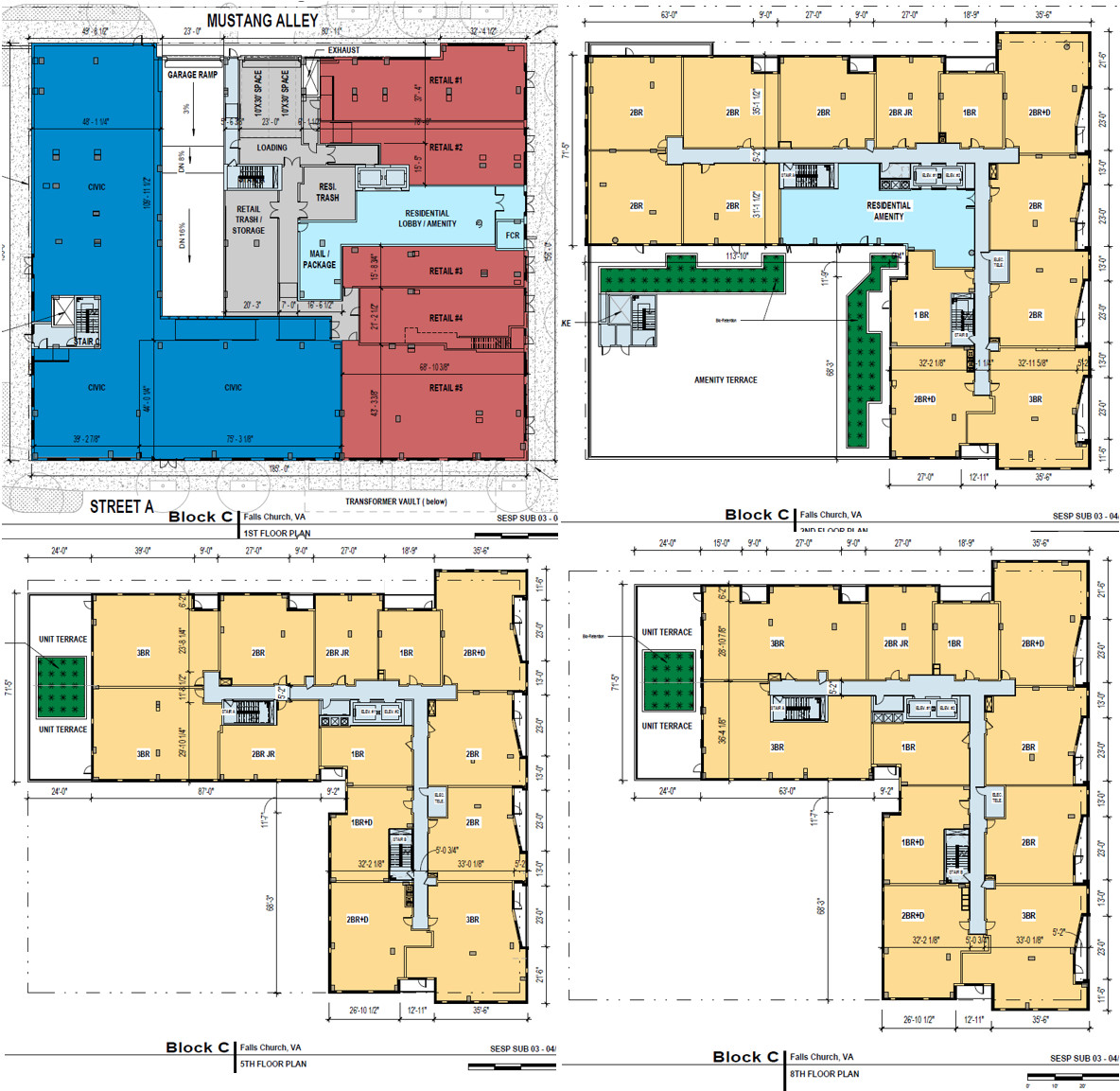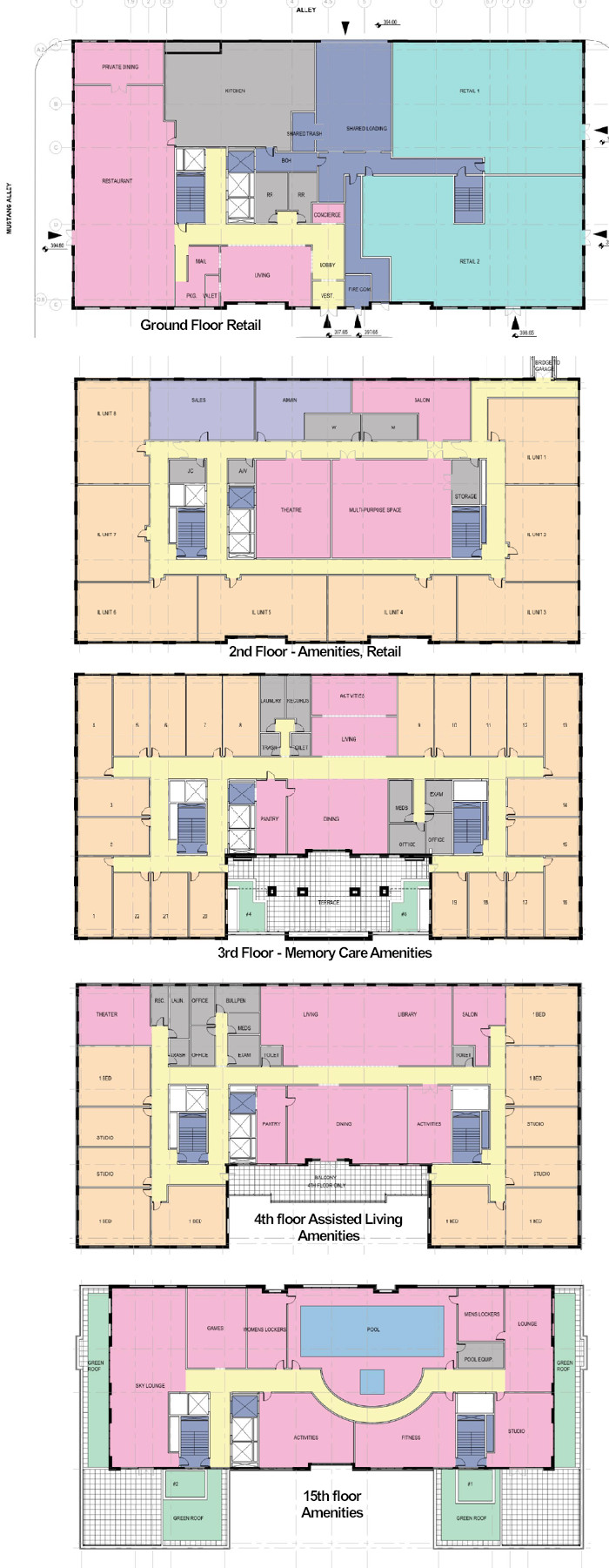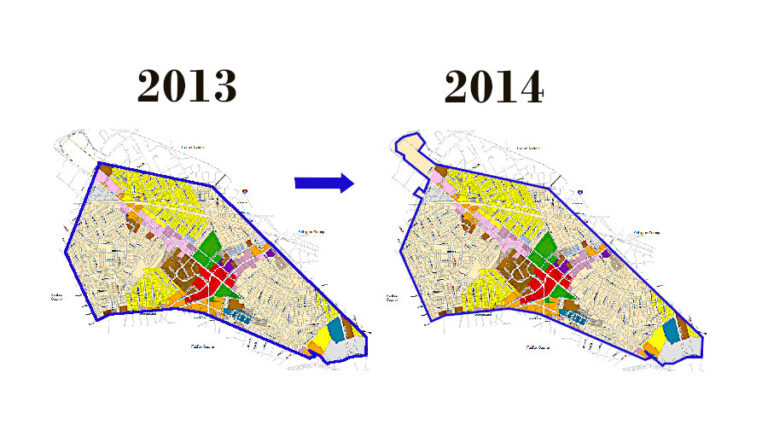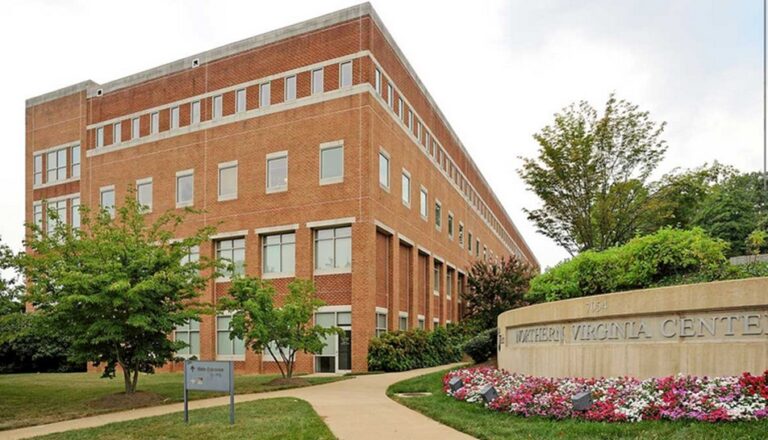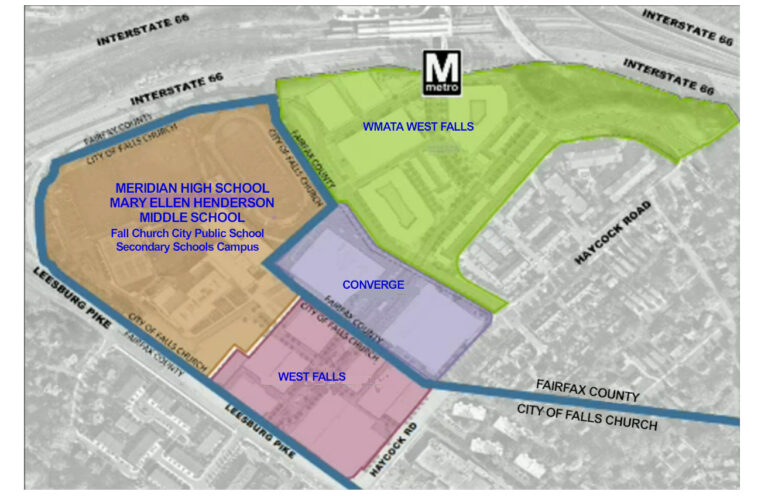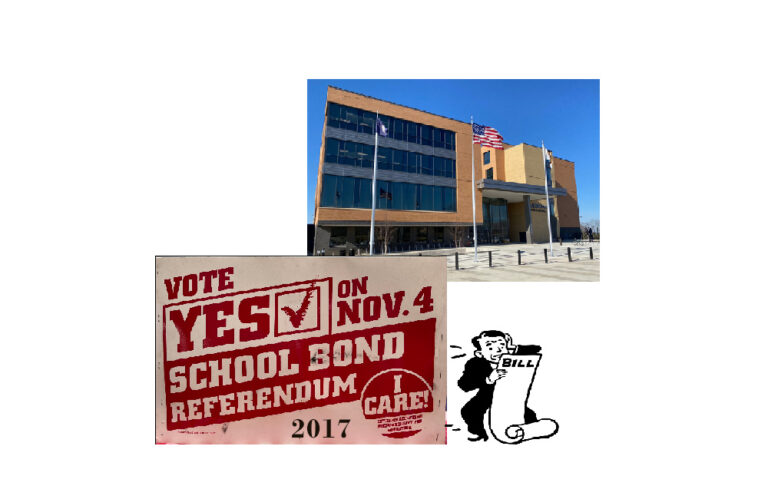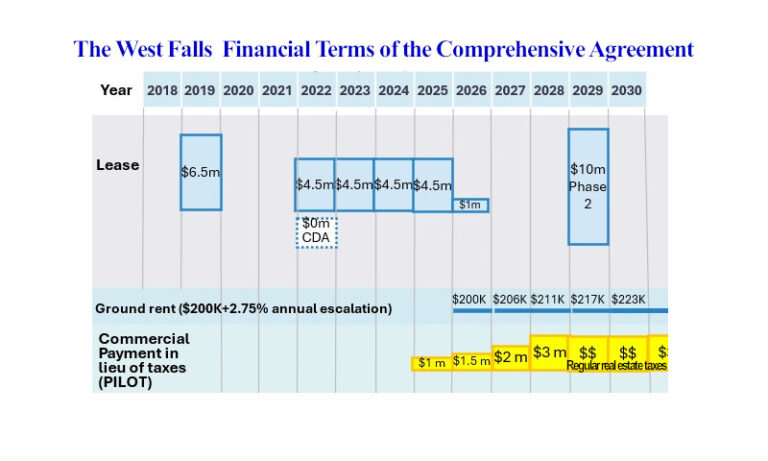West Falls – Part 3: Affordable Housing, Students, Site Plan, and Architectural Drawings
Photo: The West Falls Alder Apartments at the intersection of Haycock Rock and Leesburg Pike.
Summary
- The City’s West Falls project is the first of three mega developments covering 41.5 acres abutting the Falls Church City Secondary Schools campus. The other two are in Fairfax County. Together they will bring over 2,000 new residential units to the area.
- Phase 1 includes a medical office building, a hotel, 400 apartments, 125 condos, and two garages; all of these structures are now completed. Phase 1B will deliver a senior living building, with construction starting in January 2025. An office building and a condominium are planned for Phase 2, but there are currently no further details about these structures.
- This development designates 6% of the Phase 1 residential units as affordable housing units (ADUs), i.e. 32 units out of 525 units. All of the ADUs will be in the rental apartment building, called the Alder.
- The City’s fiscal impact estimates of the number of students from the West Falls project range from 65 to 69 students. The developer has offered no specific school contributions as voluntary concessions.
- The Alder apartments are now renting, and the Oak condominiums are being offered for sale with an official opening expected in 2025.
Background
In previous posts, we wrote about the boundary adjustments with Fairfax County that led to the development of 10 acres of the “Schools” parcels of land in a private-public partnership to help finance the City’s new high school. The cash payments, terms, and deliverables of the partnership were covered in a Comprehensive Agreement between the City and the group of developers comprising of EYA and Hoffman and Regency called FCGP, and later WF Developers, LLC.
In this post, we explore the design of the above-ground structures in Phases 1 and 1B of the West Falls project.
Plan for three mega developments in the West Falls area
The map below shows the three major developments approved for the West Falls area next to the Falls Church City Secondary Schools Campus, two of which are in Fairfax County.
- Pink area – 10-acre Falls Church City West Falls project, the subject of this post. Phase 1 and 1B together will build 742 residential units. Phase 2 will tentatively bring more condominiums and an office building.
- Purple area – 7.5-acre Converge project on the old Virginia Tech grad center site that was partly owned by the City and sold in November 2023 [Read the Pulse post Why the “Grad Center” Site was Bought, Leased, and Sold by the City, December 12, 2024.] This development is a partnership between Hitt and Rushmark, involving an office building and a 440-unit apartment building, and begins construction in 2025.
- Green area – 24-acre project called WMATA West Falls Church that will transform open parking lots to office buildings and 895 units of apartments, condominiums, and townhomes. This is a development by EYA, Hoffman, and Rushmark.
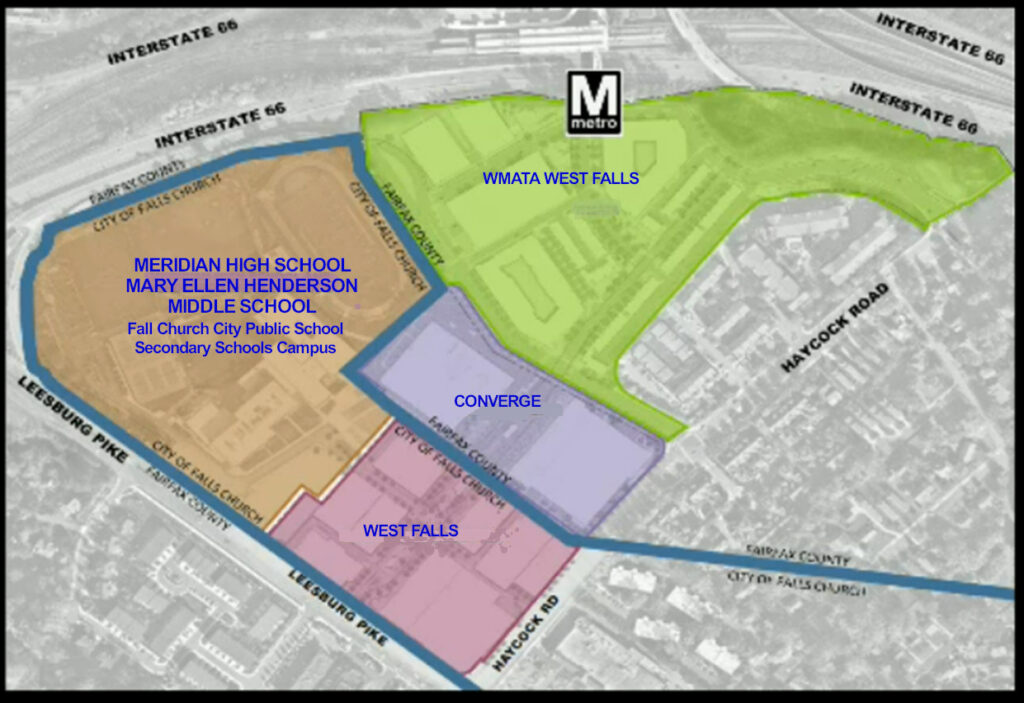
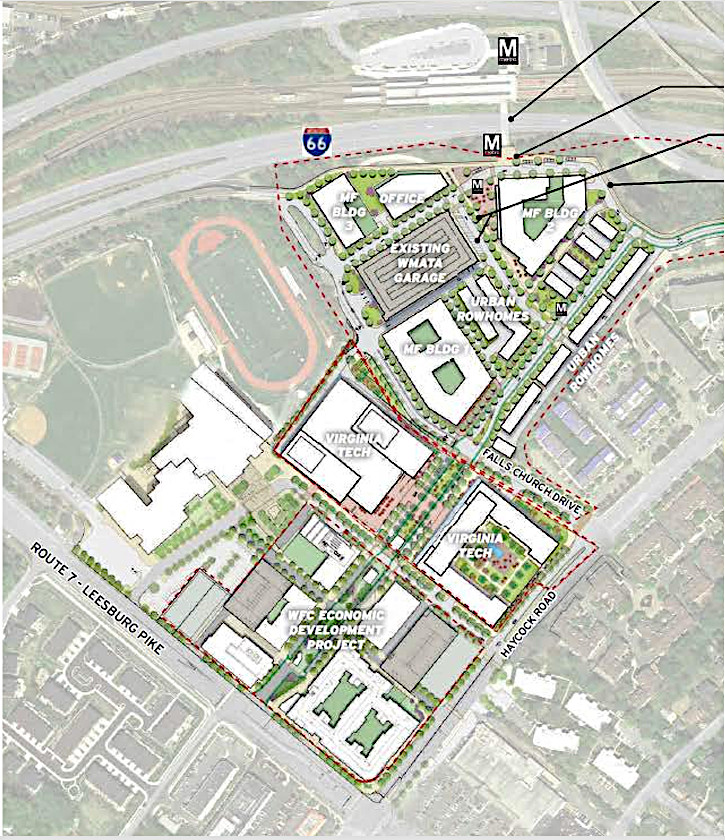
Scope of this post – the West Falls project in Falls Church City
The West Falls project is being developed in three phases – Phases 1 and 1B and Phase 2. This post focuses on the physical, above-ground structures planned for the West Falls project in Falls Church for Phase 1 and Phase 1B, based on the developer’s submissions on the City’s West Falls project webpage. The links to the drawings submitted for each building (PDF) are provided in the headings.
The developer has not yet submitted plans for Phase 2.
Phase 1 of the West Falls project is nearing completion as we write this post. Several tenants have signed leases for the retail space, and the apartments are being rented. [Read the Pulse post The 2024 Year-End Update on New Businesses Recently Opened and Coming Soon, December 9, 2024.])
All the buildings are governed by the public-private partnership Comprehensive Agreement (CA) described in our earlier post. There are six buildings in Phase 1:
- Block A – The Alder Apartment building (7 stories)
- Block B1– Office Building (6 stories)
- Block B2 – Hotel (6 stories)
- Block C – The Oak Condominium (11 stories)
- Block B3 – Garage (6 levels)
- Block D2 – Garage (8 levels)
This post also includes the apartment building for seniors that includes memory care, assisted living, and independent living in Phase 1B of the CA. The developer secured site plan approval on this phase at the end of November 2024, over two years late. Construction will begin in January 2025.
- Block D1 – Senior Living (15 stories)
Requirements of the Comprehensive Agreement (CA)
The CA defines the terms of the public-private partnership between the City and WF Developers, LLC, including expectations for usage, area, and the building blocks that are to be constructed. The table below shows how the building expectations have been met. The requirements include an anchor grocery store, a hotel, and spaces for civic use, as well as limits on the average size of the residential units.
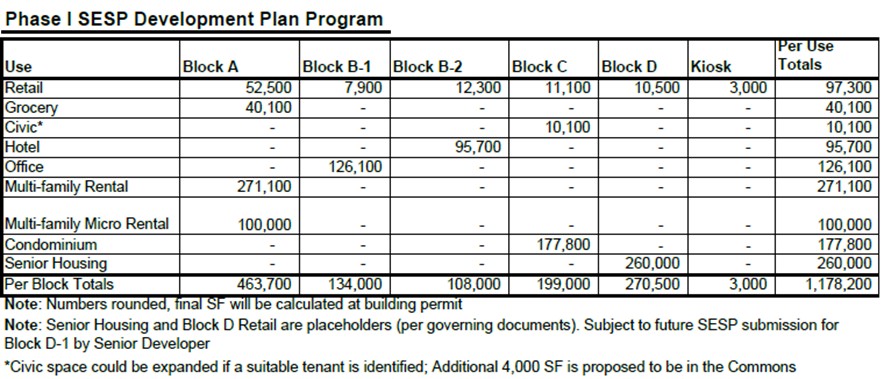
6% Affordable Housing Units (ADUs)
The City’s 2018 request for proposals for the West Falls site stipulated that at least 6% of the residential units be ADUs at the 60% annual median income (AMI) level, in line with other developments at the time. Within a year, that number seemed low especially when Fairfax County put out a West Falls Church plan requiring 10% ADUs (60% to 80% AMI) for the WMATA and Converge sites. Eventually, Falls Church would require more ADUs from later developments. {See the table in the Pulse analysis post Falls Church City Mixed Use Development Projects, October 31, 2023.
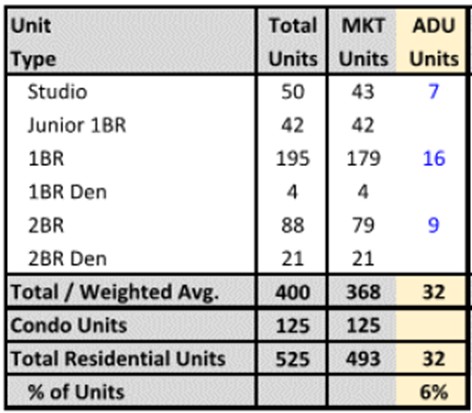
The CA specifies that the developer is allowed to offer cash-in-lieu of ADUs. Rental ADU units may also be substituted for for-sale units. These ADUs are provided for the life of the development.
City staff agreed that the developer could fulfill its ADU requirement for the condominium block by substituting apartment units, primarily because the high homeowners’ association (HOA) fees affect the affordability of the condos. Therefore, 32 rental apartment ADUs in Block A are provided to meet the minimum 6% ADU requirements for the 400 apartments in Block A and 125 condominiums in Block C. The table shows the mix of these 32 units.
The Senior Living building, Block D1, will have 217 residential units, 140 of which are independent living units and subject to the 6% ADU requirement. The developer has opted for cash-in-lieu. This option was also supported by the City’s Housing staff. The “owner” will provide annual payments to the City starting at $228,412 and increasing 3% each year. Payments will begin with the issuance of the first certificate of occupancy.
Expected school student enrollment
The fiscal impact analysis by the City Finance Department estimates an additional 65 to 69 students from the West Falls project. Unlike the other two developments in Fairfax County where the developers have proffered payments to support capital improvements of the schools ($15,000 per expected student), the West Falls project does not provide any additional money (called voluntary concessions in Falls Church) to the schools.
The West Falls Site Plan
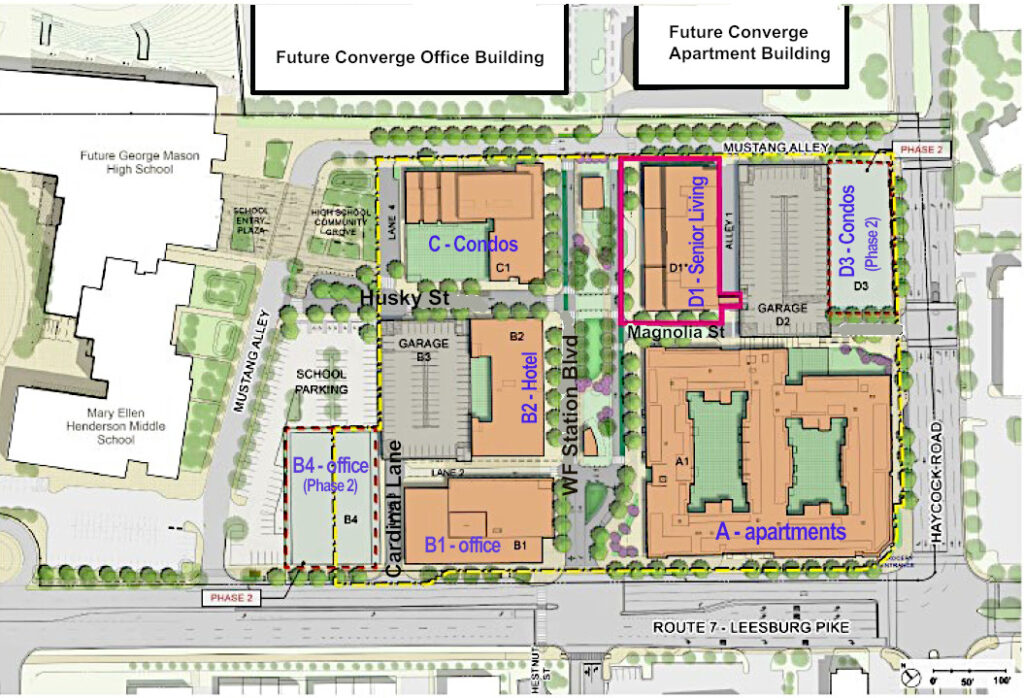
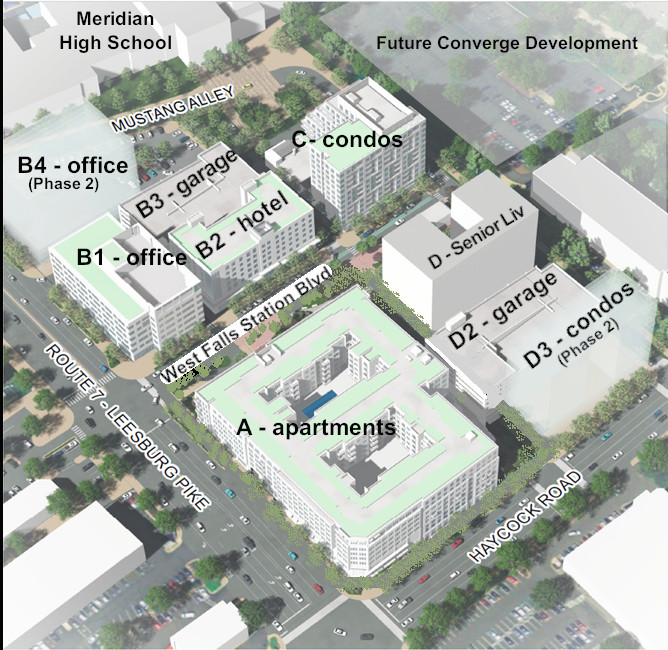
The West Falls Commons
This area separates the two lanes of West Falls Station Boulevard that runs through the middle of the West Falls development. The mostly hardscaped area is intended to be open space for the public to gather with seating areas, play areas, and a cafe. This concept is extended to the Converge development down the boulevard.
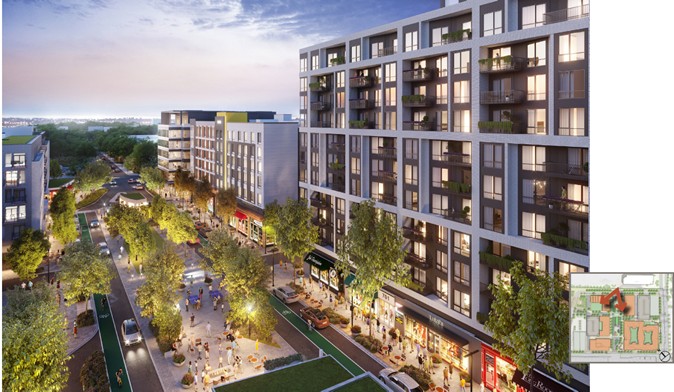
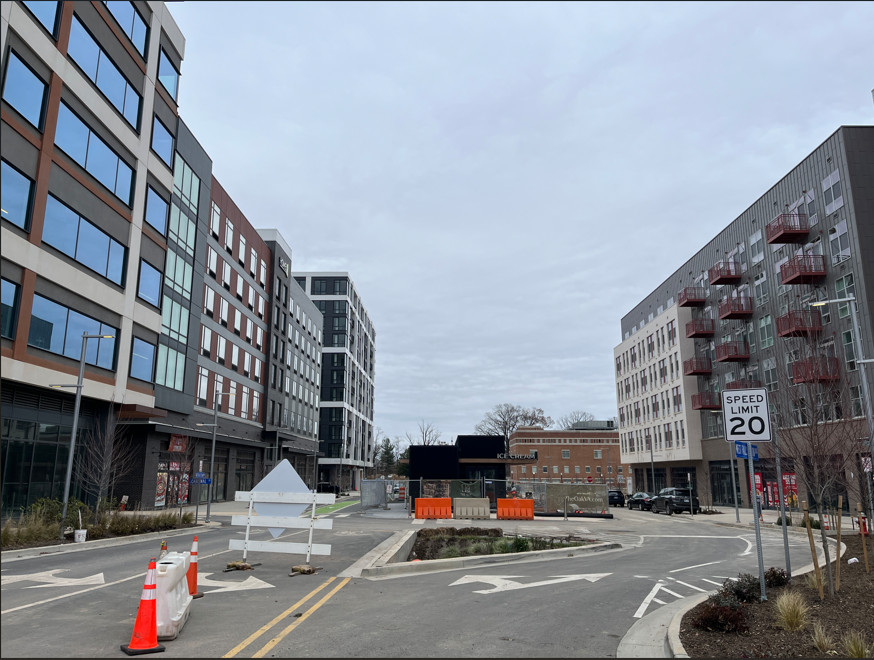
Redesign of the intersection of Chestnut Street and Leesburg Pike
The new West Falls Station Boulevard does not align with Chestnut Street across Leesburg Pike. VDOT and Fairfax County have redesigned that area so that Chestnut Street ends in a cul-de-sac. A public easement will allow traffic to cut through the parking lot of the adjacent commercial property to access Leesburg Pike. This access will be directly across from West Falls Station Boulevard, as shown in the diagram, and traffic lights will be installed at that intersection.
(Source: Falls Hill Civic Association Neighborhood Meeting, October 15, 2020. Providence District Community Meeting – Chestnut Street & Leesburg Pike (Rt. 7)
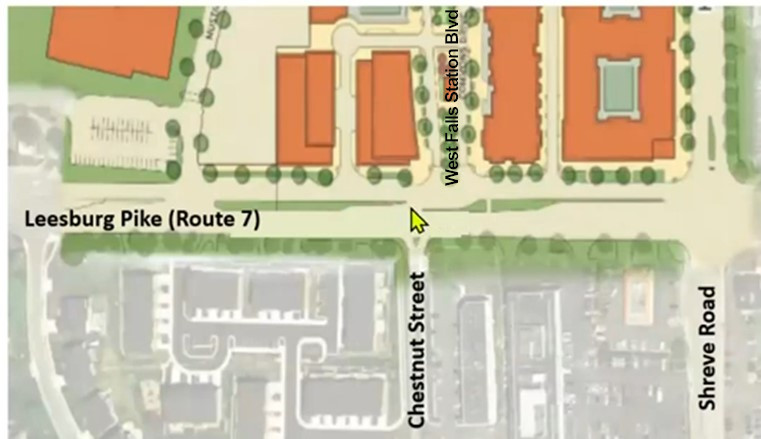
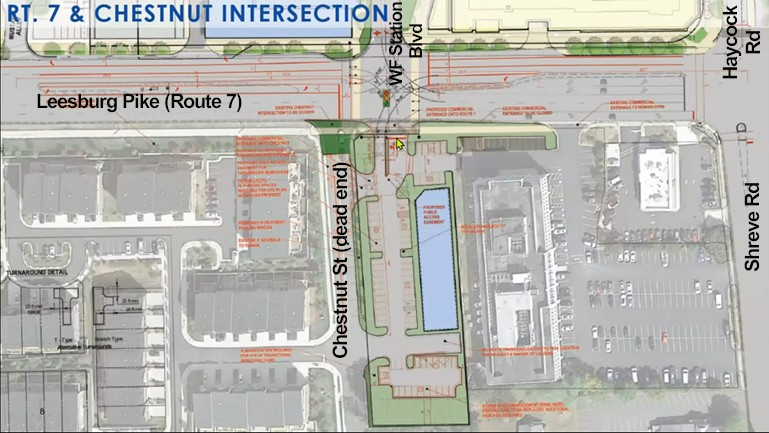
The Buildings
Block A: Apartment building with grocery store – The Alder
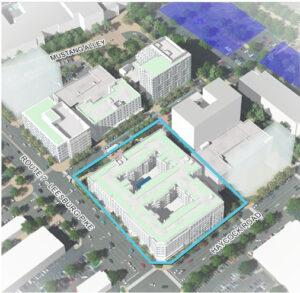
This seven-story building with ground floor retail and 400 apartments above was completed at the end of 2024. Known as the Alder apartments, it began renting units last fall. The first level is a parking garage with a childcare center, Tierra Encantada, in one corner (mezzanine level). There are 195 parking spaces at this level.
The grocery space, leased to Fresh Market, is located on the next level. (Two levels of residential units are tucked into the northeast corner of this level.
On the third level are two internal courtyards, the East and West Courtyards, surrounded by five levels of apartments. A pedestrian bridge connects the courtyard residential level to the garage building (Block D2) on Haycock Road.
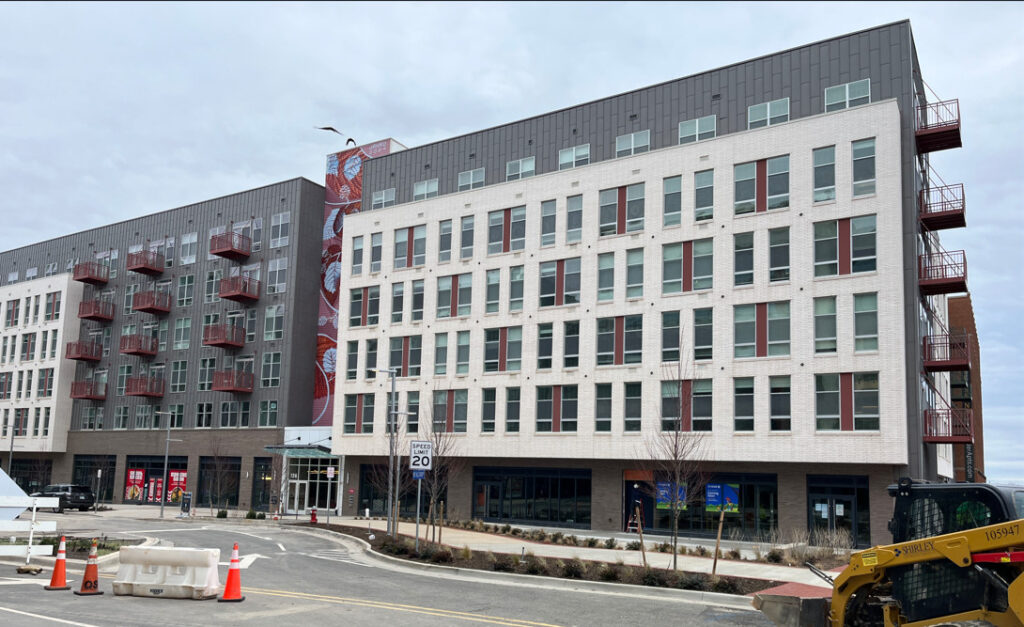
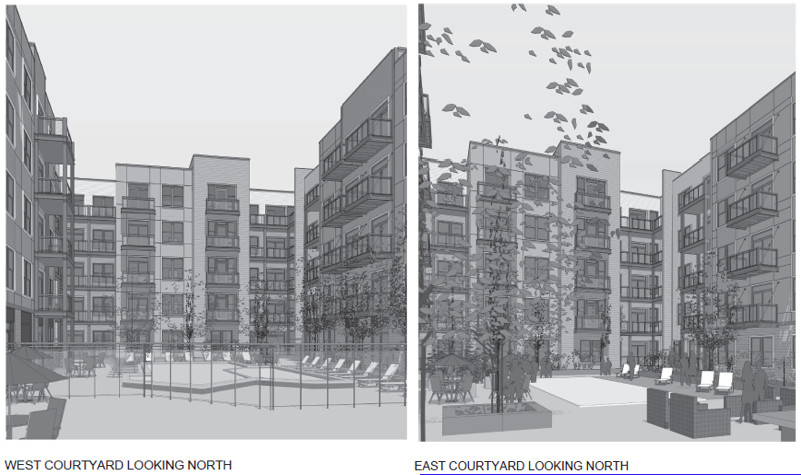
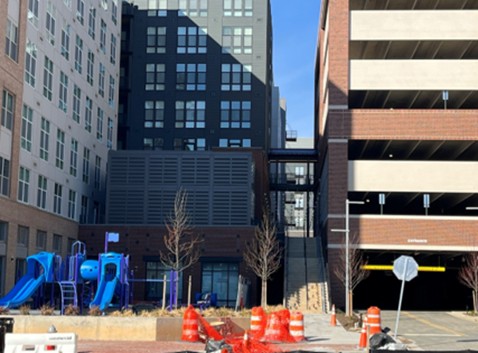
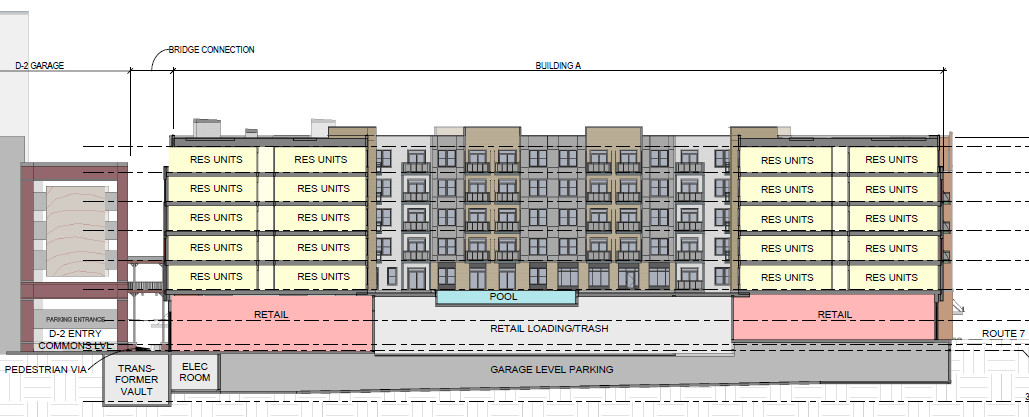
Block B1. Office Building
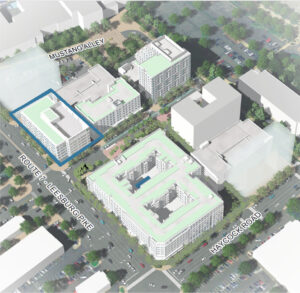
This building was completed in February 2024, and is planned for medical offices. It provides a total of 126,102 square feet of office space on six levels plus the roof, and 7,930 square feet of retail space on the ground floor.
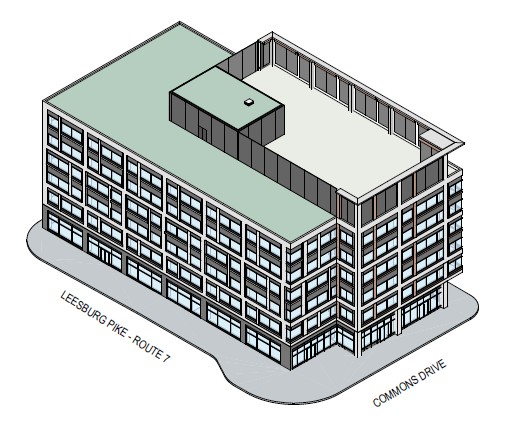
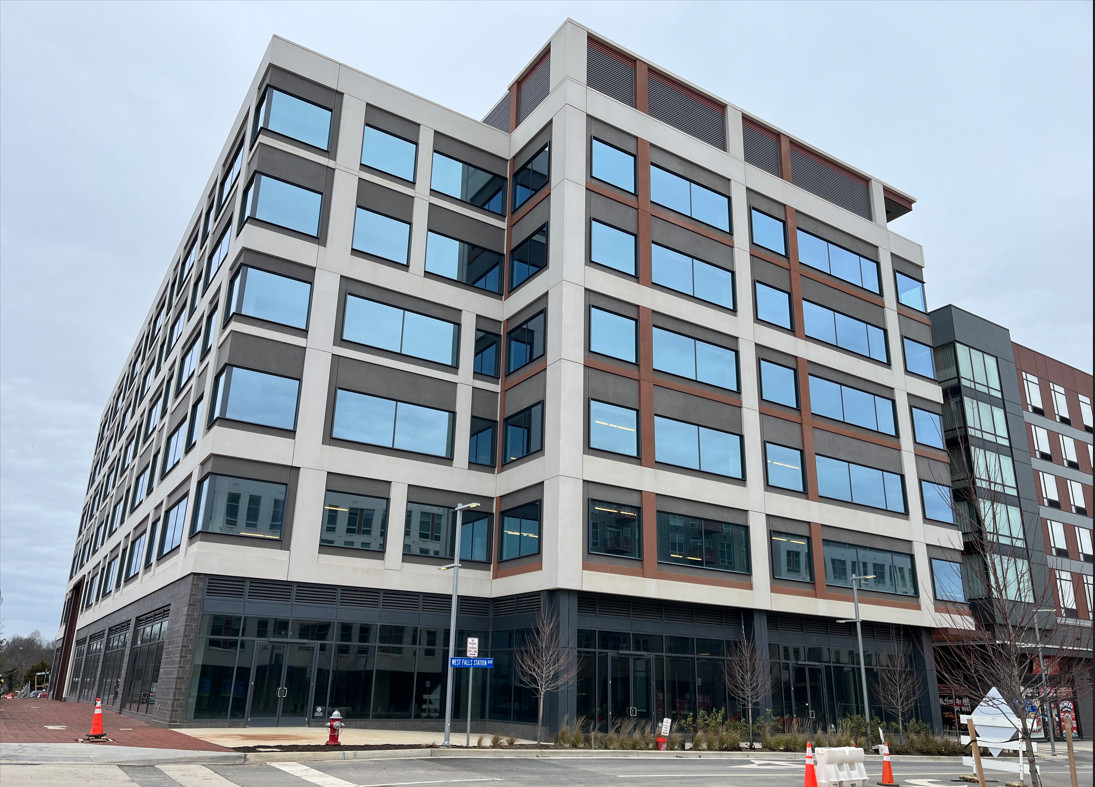
B2. Hotel
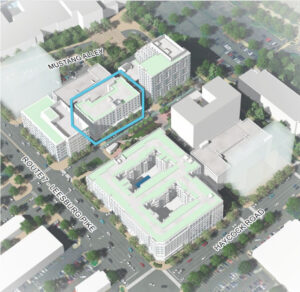
The six-story hotel with about 146 rooms, abuts the garage on the west side. The ground floor of the building is mostly retail space. The main lobby of the hotel and rooms are on the second floor with more rooms above.
The hotel was completed in May 2024, and opened as Home2 Suites by Hilton. According to its website, each room is a suite with a complete kitchen, priced from $140 and up, with free breakfast and a fitness center.
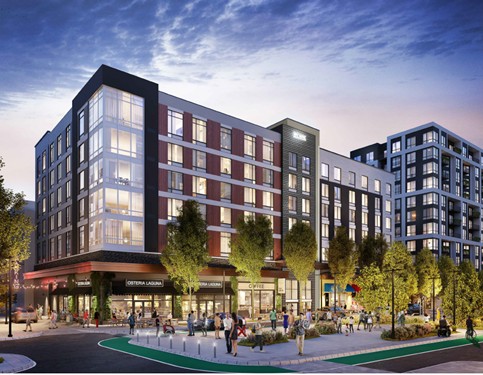
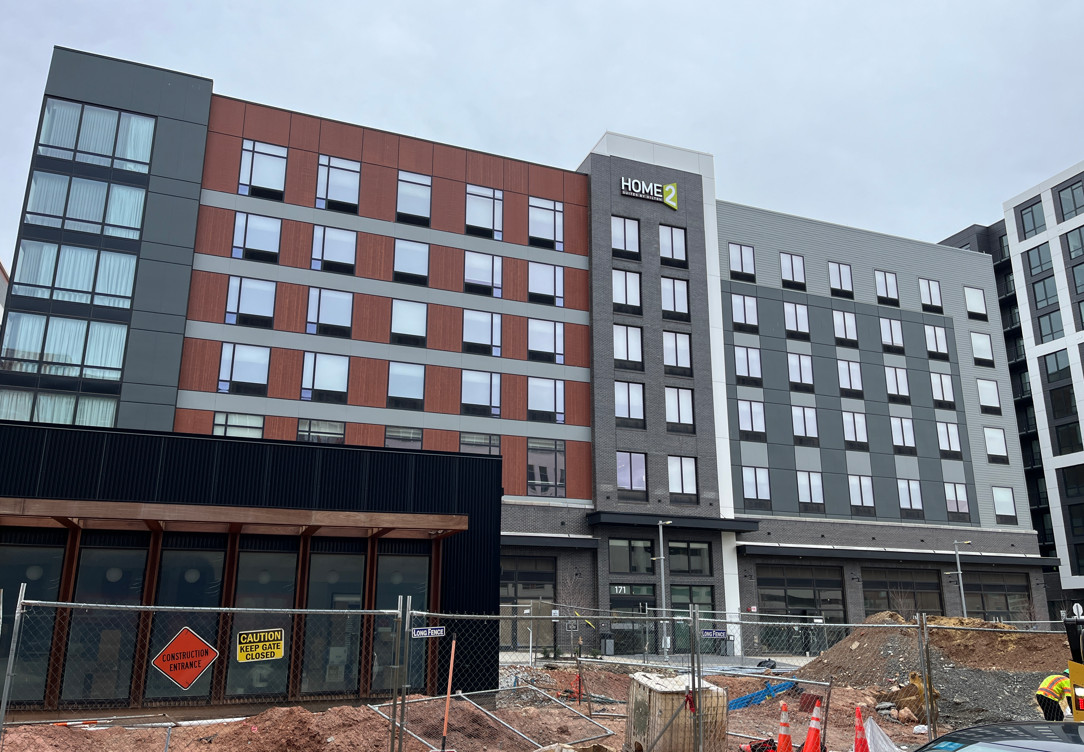
B3. Parking Garage
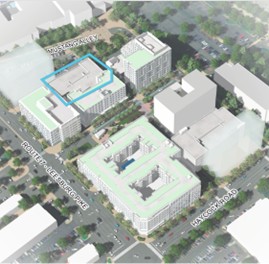
This parking garage was completed in January 2024 and has 362 spaces on six levels. The City Council asked that the side facing the schools be made more attractive. The building will have a “green screen” with vines growing to partially shield the lower levels. Because the garage is placed exactly on the property line, the planting will be on the school property and require the permission of the Falls Church City Public Schools. The developer has agreed to put up a school spirit graphic near the top of the western wall. There will also be graphics on the north and south walls of the garage. The designs have yet to be announced.

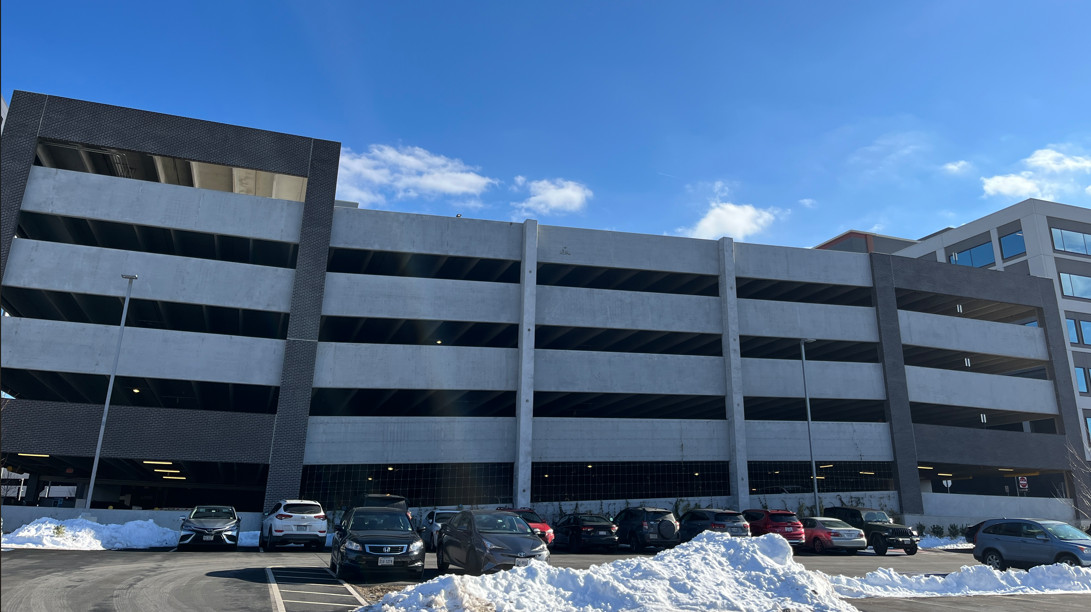
C. The Condominium – The Oak
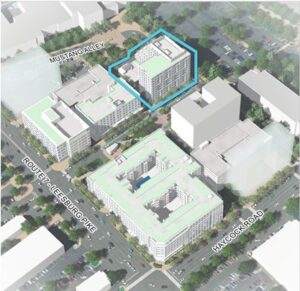
This 11-story condominium building was completed in Q3 2024. There are retail and civic spaces on the ground level, and 125 condominium units on the next ten levels. The CA requires some of the civic space be leased for education or performing arts purposes, including the lease to Levine School of Music. The remaining civic space would be used for performances. City Dance Studios have announced that they will also locate in this civic space. One hundred eighty-nine parking spaces are provided on two levels below ground.
| Floor | No. of units |
| 1-BR | 21 |
| 1-BR, Den | 9 |
| 2-BR | 54 |
| 2-BR, Den | 20 |
| 3-BR | 21 |
The table shows the makeup of the 125 condominiums. A one-bedroom, 675-square foot unit is listed on Zillow at $459,000 with HOA fees of $720 a month. Two-bedroom units at 900 square feet are priced from $649,000 to $795,000, and HOA fees are $835 a month. In addition to the City real estate taxes, homeowners will also be required to pay a special assessment imposed by the West Falls Community Development Authority to repay the $13 million bond issue for the West Falls infrastructure.
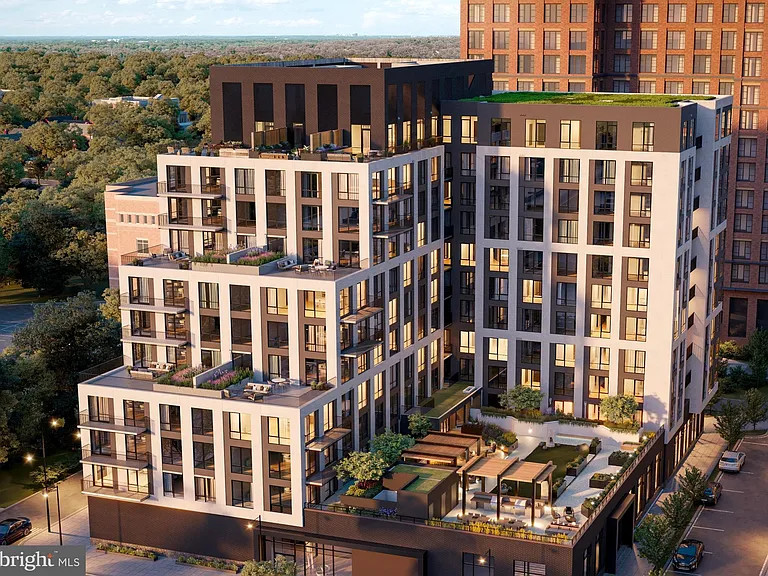
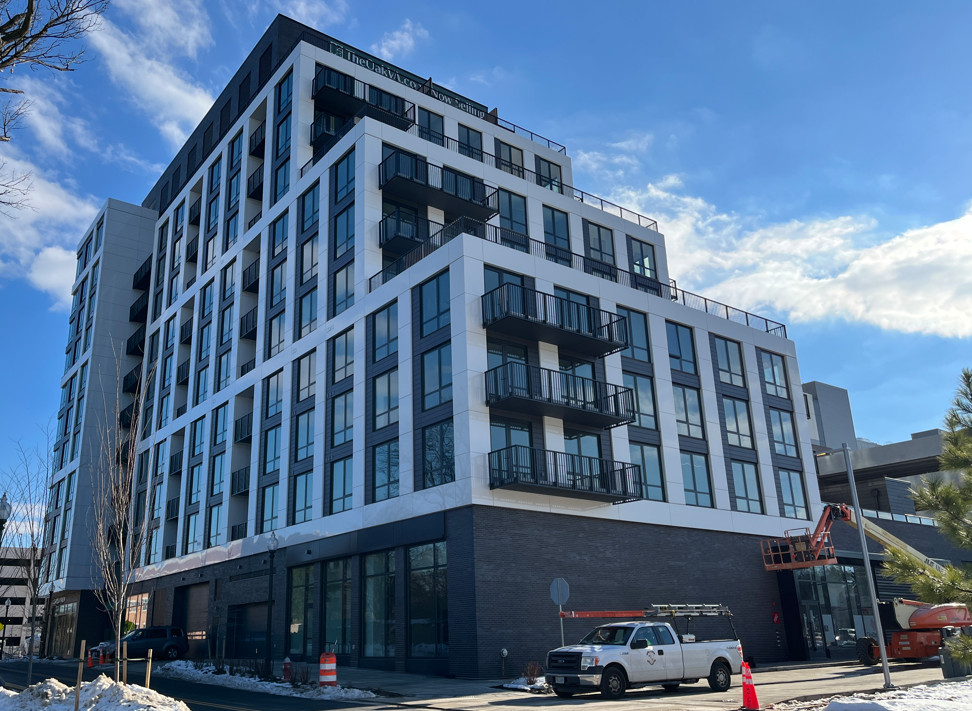

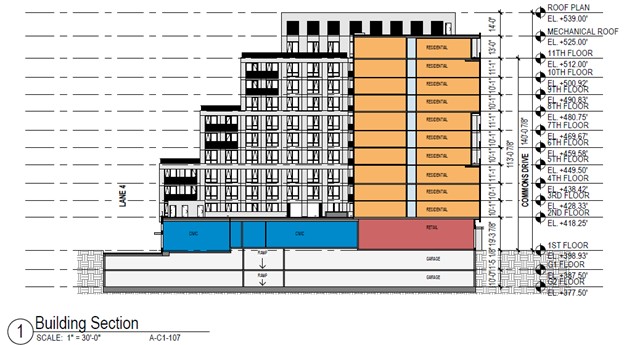
D1. Senior Living
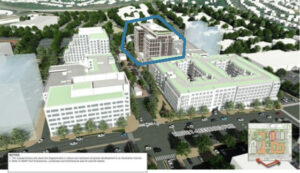
While the design of this 15-story building has changed in minor ways, its construction has been repeatedly delayed. The original operator withdrew from the project so that this building had to be removed from the Phase 1 agreement to avoid delaying the May 2022 closing (and hence lease payments to the City). This part of the project was set up separately as Phase 1B in the CA. After a year of negotiations, the second operator also withdrew in June 2023. A third operator, Experience Senior Living, LLC, was found, and the developer closed on Phase 1B in November 2024. Construction is to begin in January 2025.
The Senior Living building will have 217 rental units, 140 of which are independent living units (green). The remaining will be assisted living (blue) and memory care units (pink) located on the lower levels.
There will be 10,500 square feet of retail space on the ground level, including space for a restaurant.

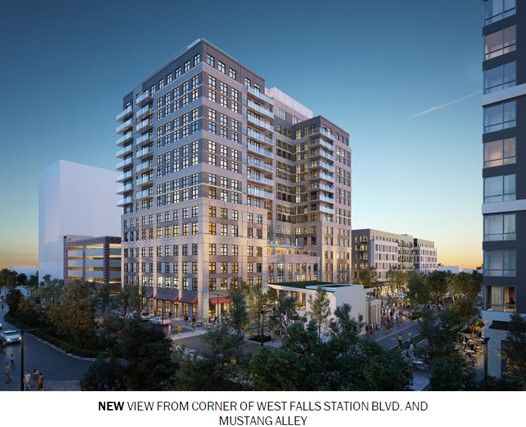
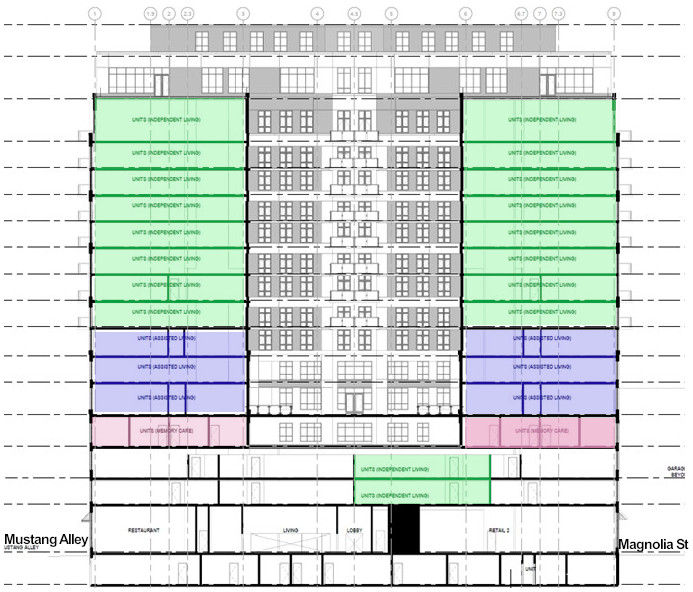
D2. Parking Garage
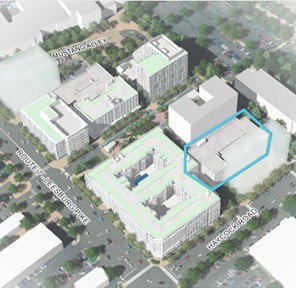
This eight-level parking garage with 604 spaces was completed in Q3 2024. The east wall facing Haycock Avenue is a “party wall” for the condominium building planned in Phase 2, shown as a blurred block in the diagram above. In the meantime, a mural has been painted on this wall, as Phase 2 may not start until 2029.
