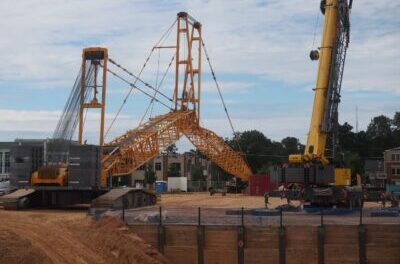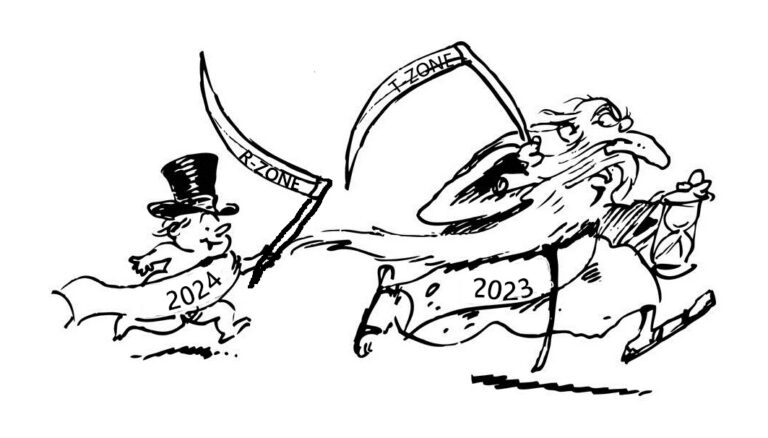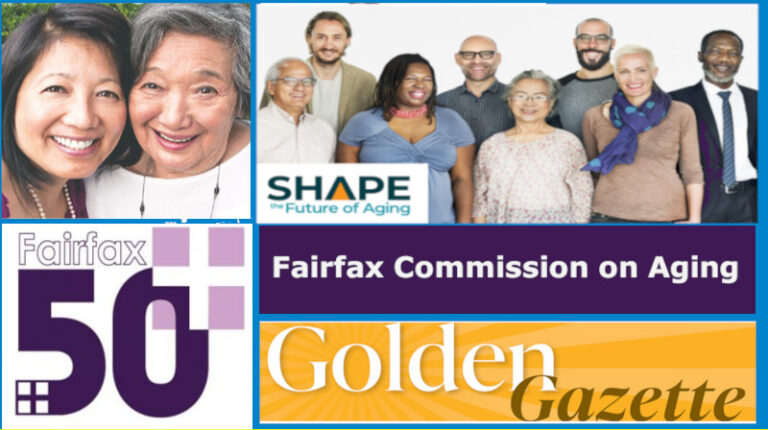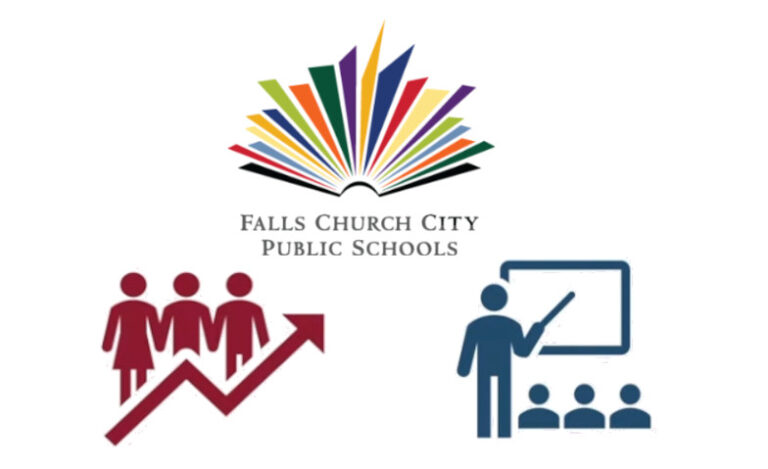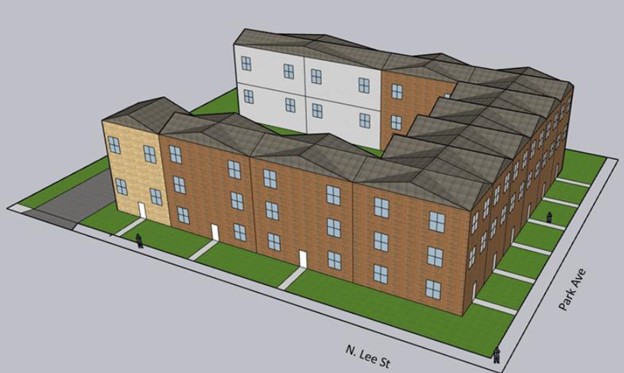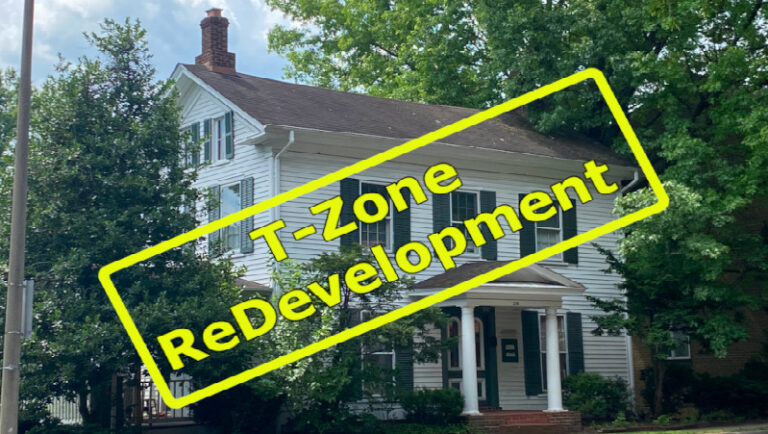Falls Church City Mixed Use Development Projects
By Mary Chaves
Photo by Dan Lehman
First Steps into Mixed Use Development
On March 26, 2001, Falls Church City Council adopted an amendment to Chapter 38 (Zoning), of the City Code to provide for a “Special Exception” process within the business districts for residential uses above commercial development. By September 10, 2001, Council had approved the first mixed use project under this regulation for the Broadway, constructed on the former Adcom site.
The site included a parking lot and a one-story building that had been vacant for several years and was cited in the resolution as an eyesore and public health concern due to the presence of rats, with real estate revenues significantly below the property’s potential. A key interest of Council was to “stimulate commercial redevelopment within the City to enhance the commercial tax base to support City services” in light of the City’s difficulty in securing new office buildings or other commercial entities along the City’s main corridors.
The Broadway was completed in 2004 as a 5-story 80-unit condo building above 5,000 square feet of retail and approximately 7,900 square feet of additional commercial space on the first floor. It didn’t take advantage of the potential 30-foot height bonus offered under the new process, staying within the 55-foot B-1 heights then allowed.
Included in the conditions for the special exception were the provision of 4 affordable dwelling units for 20 years with a commitment to initial offering prices, an assumption of a maximum 8 students attending Falls Church schools backed by a school mitigation escrow account of $225,000, a commitment to storm sewer relocation, $50,000 for traffic signalization, and a limitation of 12 3-bedroom units and no larger units.
And thus the mixed use development revolution in Falls Church began, setting the tone for subsequent City negotiations with future developers.
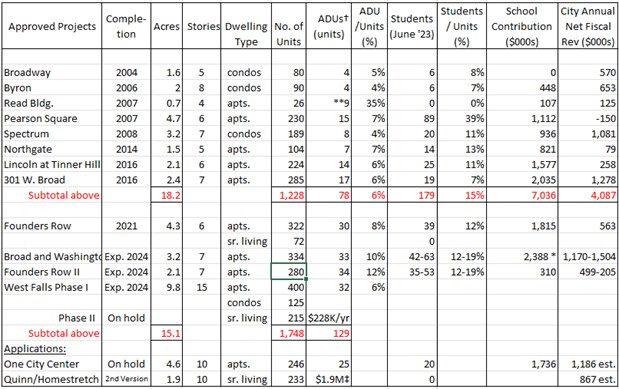
† Pearson Square, 301 W. Broad and Tinner Hill ADU commitments were for 20 years. Read’s ADUs were extended recently for 10 more years (until 2032) with a $350,000 Virginia Housing grant. ADUs in the remaining apartment projects are for the life of project. Condo ADUs have control terms on the sale of the condos. For the Broadway, the control period ended in 2018. For the Byron and the Spectrum the control period is 100 years.
‡ Quinn Homestretch offers an option of $1.9m or 2 units with healthcare, for life of project.
*Traded for 10% total ADUs.
** Workforce housing
– Data for projects through 2016 are from the City’s “Mixed Use Development Fiscal Impact Report” for 2022 based on its fiscal model, using actual student numbers from June 2023 FCCPS data, an annual student cost of $19,084, and real estate tax rate of $1.23. Pearson Square data includes Tax Analysts building. Unfinished project estimates were made in the year projects were initially submitted.
– Completion and height data and information on Founders Row I & II, Broad and Washington, West Falls, One City Center, and Quinn/Homestretch are from City and project documents.
The First Wave
The Broadway was followed in subsequent years by the Byron (2006), the Read building (2007), and the Spectrum (2008). The Byron and Spectrum were condo buildings with commercial spaces on the first floor. The Read building housed apartments. Pearson Square (completed in 2007) was also designed as a luxury condo building, but the owners subsequently secured Council consent to market the already-built units as apartments instead.
All of the developments included a range of affordable or workforce dwelling units and additional voluntary concessions, including significant contributions to the schools as one of the benefits to the City for taking advantage of added height under the Special Exception approach.
This first wave of mixed use development yielded 170 new condos and 256 apartments, primarily at Pearson Square. Although City staff had projected that a total of some 94 new students might live in all the new units and still anticipated substantial net revenues for the City, by November 2019 there were just 39 students in the condo buildings, none at Read, and 122 in the converted Pearson Square apartments (a 38% student/dwelling unit ratio overall and a 53% ratio for just Pearson Square).
Pearson Square alone, with its large multiple-bedroom units, produced nearly $2 million in annual student expenses for the City, calculated at $16,276 per pupil. Largely due to the student costs, Pearson has produced a net annual fiscal cost to the City of some $400,000 once other expenditures and revenues are taken into account.
The Second Wave
As Pearson Square demonstrated, the market for condos was evaporating and developers turned more generally to apartment units instead. The number of bedrooms in the apartments, however, were more closely controlled as part of the discussions with the City. Northgate, Lincoln at Tinner Hill, and 301 W. Broad followed in 2014-2016 with 613 apartments, primarily studios and 1-bedrooms. As a result, 68 students emerged from the second wave projects in 2019, significantly fewer than initially anticipated (an 11% student/apartment ratio).
The City’s Mixed Use Development Fiscal Impact Report for 2020 indicated that the first and second wave projects combined had produced more than $4 million in annual net fiscal benefits for the City on nearly 19 acres of land, over 1,000 new dwelling units, more than $7 million in contributions for the City’s schools, nearly 370,000 square feet of commercial space, and 69 affordable dwelling units plus 9 workforce units (the latter at Read).
The drumbeat of new mixed use development projects has clearly produced a substantial number of new apartments, condos, and restaurants, as well as a smattering of new retail shops. Multifamily dwellings by 2019 weighed in at some 3,100 units, having sharply overtaken the City’s nearly 2,400 single family homes and 582 townhouses and duplexes, according to the City’s Housing Chapter of the Comprehensive Plan adopted in August 2019.
Pending Projects
More new multifamily residential units are planned as additional mixed use development moves ahead in projects now under construction or nearing completion:
- 322 apartments and 72 senior living units for Founders Row now renting,
- 525 condos and apartments, and 215 senior living units anticipated for the City’s portion of the West Falls project by the former high school,
- 334 apartments for the Broad and Washington project projected to be available in spring 2024, and
- 280 units for the planned Founders Row II aiming for a 2024 opening date.
These will total 1,748 new housing units. An application also has been submitted for 321 additional apartments for the proposed One City Center expansion at George Mason Square, although this project has stalled for the moment.
Senior Living
A mixed use application submitted in 2023 by Quinn Enterprises, LLC and Homestretch, Inc. would accommodate some 226 new senior living units, with independent living, assisted living, and memory care components, plus retail/medical/restaurant space in a 10-story building.
Other senior living buildings are also pending or now available at Founders Row and West Falls that would add some 500 new senior living homes in aggregate, in addition to the 88 now at the Kensington and those at Sunrise, which focus primarily on assisted living and memory care. A new developer currently is being sought for the West Falls senior living site.
And Nearby
In addition, just outside the City, another 440 units have been proposed for the Virginia Tech Campus redevelopment and up to 900 for the proposed Metro project to be built on the current Metro surface parking lots.
High rise cranes now permeate the sky at both ends of the City, and more are on the way. Look for lots of new residents, students, demands for City services, and likely cars on our streets.
(Data table updated on October 30, 2023.)
Reference:

