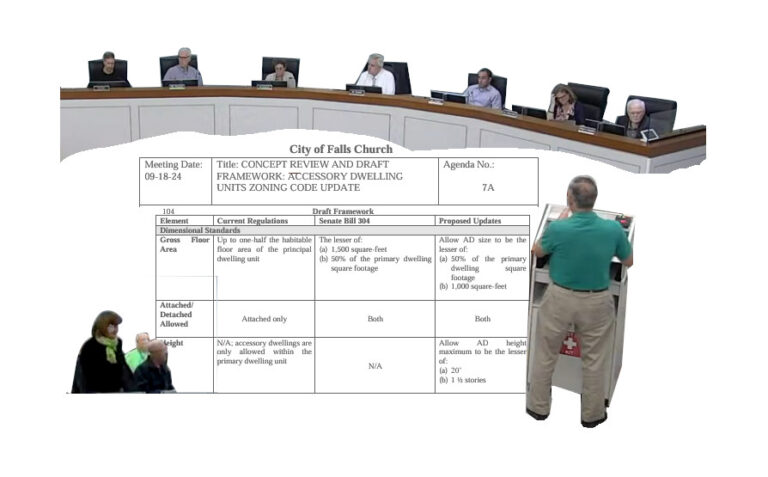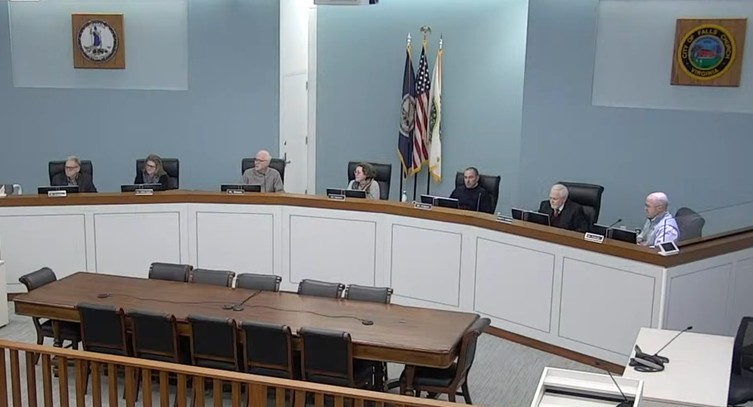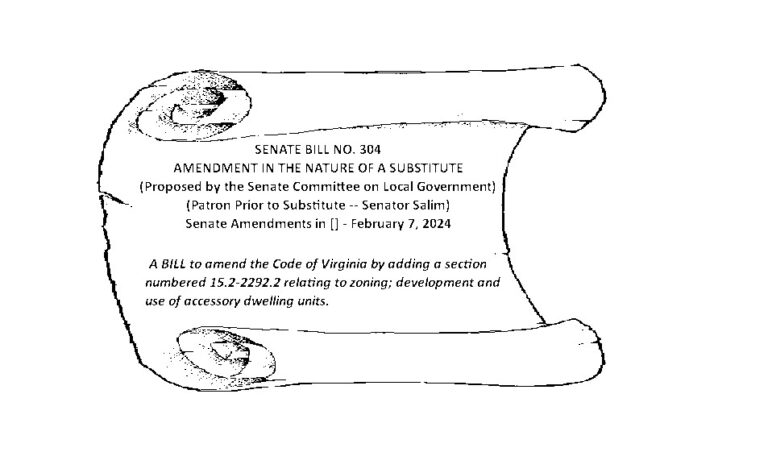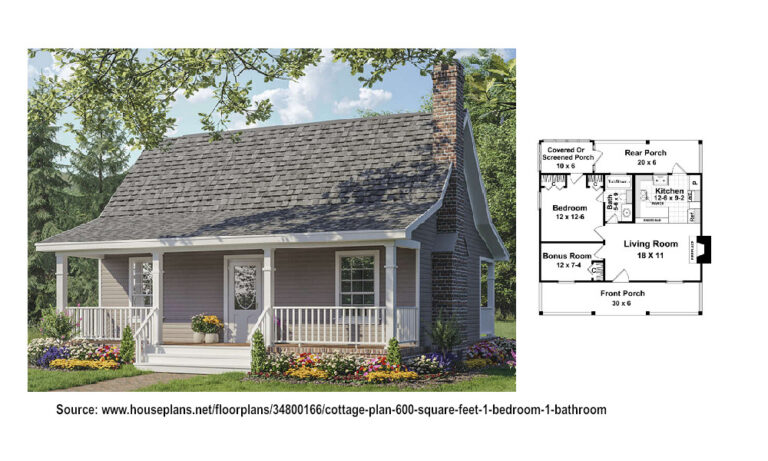Planning Commission Wrestles with Owner Occupancy, Size, and Setbacks for Accessory Dwellings
Summary
- On February 19, 2025, the Planning Commission, in its final work session on accessory dwellings (ADs), provided individual Commissioners’ views on six key issues that need to be resolved:
- allowable setbacks/heights,
- gross floor area,
- owner occupancy,
- maximum number of occupants,
- criteria for the Board of Zoning Appeals (BZA) to provide Special Use Permits (SUPs) for non-conforming structures, and
- whether the AD could/should have a separate address.
- On many issues, there was fairly easy concurrence among several Commissioners, but owner occupancy, size, and setbacks came in for more pointed and disparate views.
- Staff will prepare a revised version of the AD proposal for the Planning Commission’s Public Hearing and final recommendations to the Council scheduled for March 5.
Significant staff changes for the February 19 meeting
In response to concerns raised at previous Planning Commission and City Council meetings, City planning staff made the following significant changes to the staff proposal for zoning changes with regard to accessory dwellings:
- The permissible height of ADs was reduced to the lesser of 15 feet or 1 story for a detached unit set back 5 feet from the property line, and to 20 feet or 1-1/2 stories for a unit set back 10 feet from the property line. (Height is measured at the midline of the roof.)
- Detached units on substandard lots (accounting for 40% of lots in the R-1A district and 36% of lots in the R-1B district) could be 15-20 feet tall, depending upon lot size, with a minimum 7-1/2 foot setback from the property line.
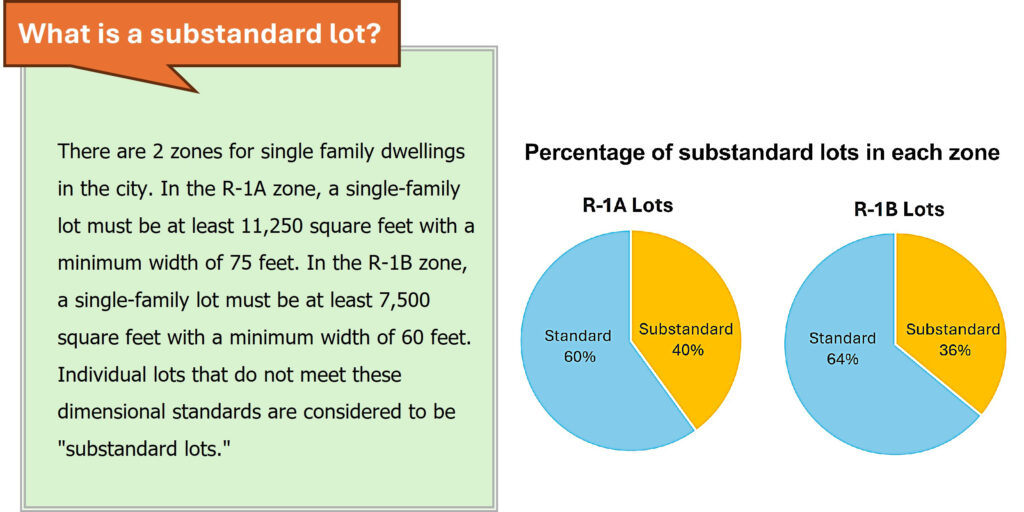
- Staff proposed that detached ADs couldn’t be further subdivided.
- AD basements and projections (such as balconies or porches) would be permitted and would follow the same regulations as for a single family house.
- The City Attorney recommended against an owner occupancy requirement, citing concerns of legal ambiguity. She provided a separate analysis for Commissioners.
- Staff confirmed, after discussions with other jurisdictions, that a separate address for an AD would not require separate utilities, which could entail substantial costs.
- Staff acknowledged that the previous Senate Bill 304, which would have required all localities to permit ADs, is now moot. Instead, Senate Bill 932 would permit ADs and tiny homes as part of residential development included in localities’ comprehensive plans; it is pending action within the General Assembly’s veto session in April 2025.
- Staff confirmed that accessory buildings could at a maximum cover 30% of the required rear yard on a residential lot.
- Staff justified a maximum of three occupants per AD as designed for small families and downsizing households.
The staff report also indicated that Fairfax County gained 80 internal and 5 detached ADs since its new regulations were passed in March 2021. (Fairfax County requires a lot size of 2 acres for a detached AD.) Finally, it noted that AARP’s guidelines for ADs describe a typical size of 600 to 1,000 square feet.
Planning Commission discussion
The Commission focused on the six highlighted issues, rather than looking at specific code language.
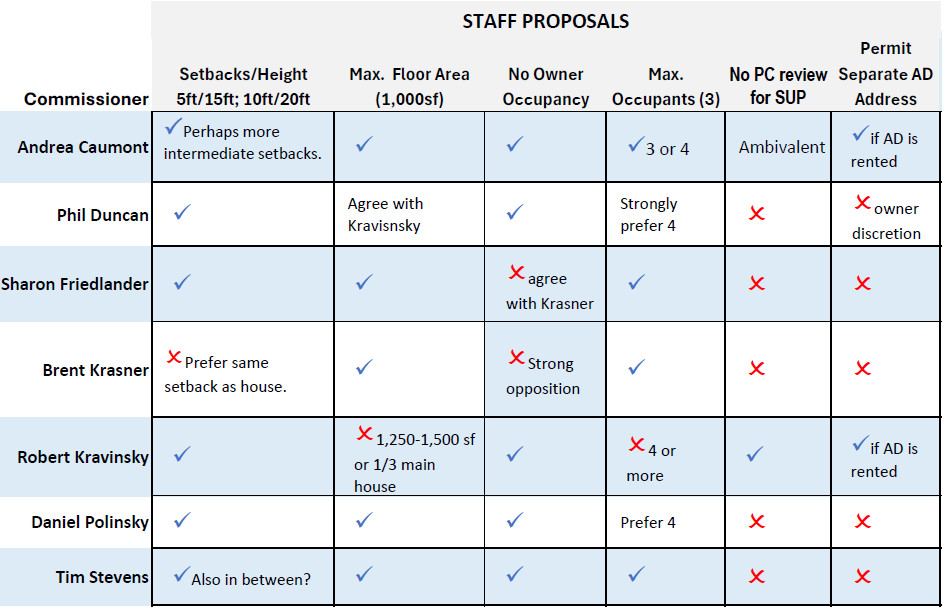
City Attorney recommends against owner occupancy requirement.
This was the most sensitive issue for Commissioners, although five Commissioners indicated support for the City Attorney’s position and the staff’s recommendation not to include an owner occupancy requirement in the new zoning language. Of these, Commissioner Daniel Polinsky indicated that it could be added later, if that seems necessary. Commissioners Brent Krasner and Sharon Friedlander strongly disagreed.
“Owner occupancy” entails a requirement for the property owner to use either the main house or the accessory unit as a primary residence. The construction of a new AD would be conditioned on such a requirement. Commissioner Phil Duncan had previously raised the question of whether someone in the foreign service or other similar occupation who is transferred overseas for a period would be disadvantaged by this requirement. Others on the Commission and City Council suggested that a waiver would be feasible to achieve in that situation.

More broadly, Mayor Letty Hardi had indicated in previous discussions that she thought an owner occupancy requirement might be unconstitutional, in light of court cases in other states. Both the Planning Commission and the City Council urged City Attorney Sally Gillette to offer her advice on this issue. City Council and Planning Commission members met in closed session on January 25, 2025 to consult with the City Attorney “regarding specific legal matters requiring the legal advice of counsel.”
The staff report for the February 19 Planning Commission work session notes that: “The City Attorney recommends against including an owner occupancy requirement in the proposed updates, citing concerns of legal ambiguity. The City Attorney is providing updates to Planning Commissioners and City Council members under separate cover.” Those updates have not been made available to the public.
With regard to legal uncertainties:
- A North Carolina court case (City of Wilmington v. Hill) found that “WLDC section 18-285(g) impermissibly regulates the ownership rather than the use of defendant’s property”.
- In 2022, a California state law changed ADU owner occupancy requirements so that ADUs built before 2020 or after 2025 would not be subject to owner-occupancy requirements. Assembly Bill 976 was subsequently passed, prohibiting owner-occupancy requirements for all detached ADUs in California.
On the other hand:
- A Forbes article indicates that changing the owner occupancy law in California was a big win for real estate investors and landlords (Source: Forbes, “Bill To Reduce Restrictions On Accessory Dwelling Units In California Gains Steam” by Aaron Norris, May 30, 2019).
- “Outside of New Jersey and North Carolina, courts have been friendly to owner-occupancy requirements. In case law, most courts acknowledge that zoning governs use, not ownership. Nevertheless, courts defer to towns’ allegations that owner-occupants are better stewards of property.” – Anika Singh Lemar, October 27, 2022. Brookings Institute.
- City staff’s dot voting exercise yielded 19 in favor of owner occupancy to 11 opposed. We don’t yet have summaries for the staff’s subsequent survey of residential owners.
- An owner occupancy requirement would not affect property owners wanting to rent their accessory dwelling, downsize on their property or construct a living space for a family member, but it could help protect properties from outside investment and multiple renters that might destabilize neighborhoods.
Commissioner Krasner argued at the February 19 Commission session that Arlington, Alexandria, Fairfax, Prince William, and many other jurisdictions in Virginia have owner occupancy requirements for ADs — and none have been taken to court. “We would be in good company….Why should we be the guinea pig (for not including an owner occupancy requirement)?”
He also noted that the former Senate Bill 304 on accessory dwellings would have permitted localities to impose owner occupancy requirements. He asked the City Attorney, if such an allowance were included in State law, would she support City action to include owner occupancy in our regulations. She responded that she would.
The primary concern about the requirement appears to be that it could diminish the development of ADs within Falls Church as an alternative source of housing. However, staff only anticipate an average of two detached ADs being constructed each year.
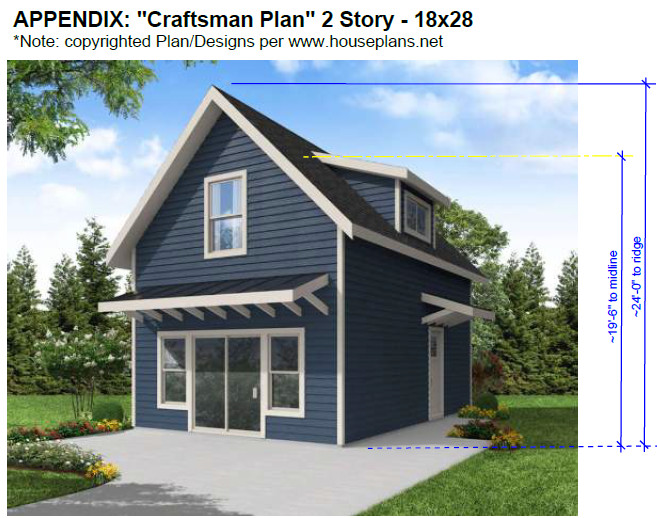
New setback and height limits are a compromise.
In offering its latest proposal, City staff did not change the prior proposal of setbacks at 5 and 10 feet. Instead, just the heights would change – to 15 feet and 20 feet, respectively, eliminating the potential for 25-foot heights, which had raised objections. Commissioner Friedlander had previously opposed a 5-foot setback as insufficient to accommodate the rootball of a mature tree, or to provide sufficient space for tall bushes inside the property line to screen the neighboring property from the AD.
In their discussion, Commissioners, however, appeared to generally accept the 5-foot setback, with the exception of Commissioner Krasner – who continued to believe it permits an AD too close to the property line. He preferred, instead, using the existing setbacks for the main house, at 10 feet for R-1B and 15 feet for R-1A properties.
Chair Andrea Caumont and Commissioner Tim Stevens suggested that there might be one or more intermediate setbacks between the 5- and 10-foot marks to permit heights falling between 15 and 20 feet.
Maximum area of AD is unchanged at 1,000 sf.
The staff proposal to permit a detached AD that is up to the lesser of 50% of the gross floor area of the main house or 1,000 square feet was generally accepted by Commissioners. Commissioner Robert Kravinsky preferred a provision for 1/3 of the gross floor area of the main house or either 1,250 or 1,500 square feet to permit larger families to live in the AD. Commissioner Duncan said he could support the Kravinsky proposal, but could also live with the staff approach.
Maximum number of occupants is 3.
Three Commissioners (Kravinsky, Duncan, and Polinsky) strongly preferred allowing four people to occupy a detached AD, to allow for larger families in the AD, while three (Stevens, Friedlander, and Krasner) accepted the staff’s proposal for a three-person limit. Chair Caumont indicated she could accept either three or four as the maximum, leaving this issue as a toss-up.
No Planning Commission review for SUP.
The Planning Commission currently reviews Special Use Permit (SUP) applications going to the Board of Zoning Appeals (BZA), based on criteria now in the zoning code. Although staff proposed dropping Planning Commission review for non-conforming structures that would be converted to ADs, only Commissioner Kravinsky concurred with this recommendation. Commissioners Friedlander, Krasner, Duncan, and Polinsky thought that the Planning Commission should remain involved. Commissioner Stevens was particularly concerned that the BZA not be at cross-purposes with City Council desires. Chair Caumont was ambivalent.
Should the AD have a separate address?
City staff discussions with other jurisdictions led to an understanding that a separate address for an AD would not require separate utility lines. Four of the Commissioners (Stevens, Friedlander, Krasner, and Polinsky) proposed that there not be any specific language in the ordinance on this issue. Commissioners Kravinsky and Caumont suggested that there could be a separate address if the detached AD is rented, to help preserve privacy for mail and other purposes. Commissioner Duncan preferred to leave this issue up to the discretion of the owner.
Should neighbors be notified?
Commissioner Friedlander recommended a notification to the neighbor when a by-right application for an AD comes in. She emphasized that because the City would be changing the setback requirements, it is important for neighbors to know when construction next door might affect them so that they can have a discussion between neighbors. (This issue also came up in the January community discussions.)
Senior Planner Jack Trainor said that if there were a 2,500 square foot disturbance due to the new AD, neighbors would automatically be notified. However, he would look into what options might be available if it doesn’t meet that requirement.
Next step
The Planning Commission will next meet on March 5 for a public hearing and final recommendations to the City Council. City staff will prepare a revised staff report for that session, perhaps also including the results of the City survey.
References
- Planning Commission Work Session, February 19, 2025. This official video will not display properly on a small screen as it contains the agenda.
- Planning Commission Work Session, February 19, 2025. YouTube video.
- Staff Report for the February 19, 2025. Planning Commission Work Session.
- City Council Meeting, January 27, 2025. This official video will not display properly on a small screen as it contains the agenda.
- City Council meeting, January 27, 2025. YouTube video.
- First Tuesday Journal, “No more owner-occupancy requirements for ADUs,” Carrie B. Reyes, November 13, 2023.
- 8 Legal Implications of Adding an ADU to Your Property by Robert & Joy Aumann, Tuesday, March 28, 2023.
- North Carolina Court of Appeals (City of Wilmington v. Hill).
- Forbes, Bill To Reduce Restrictions On Accessory Dwelling Units In California Gains Steam Aaron Norris, May 30, 2019.
- Friedlander Sample AD Design Plans Analysis. Examples of accessory dwellings that fall within the size guidelines.



