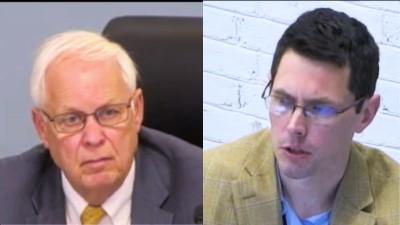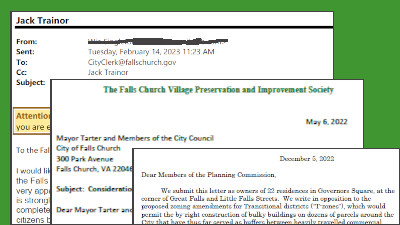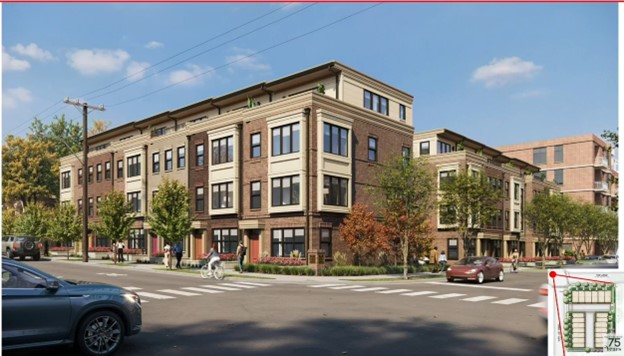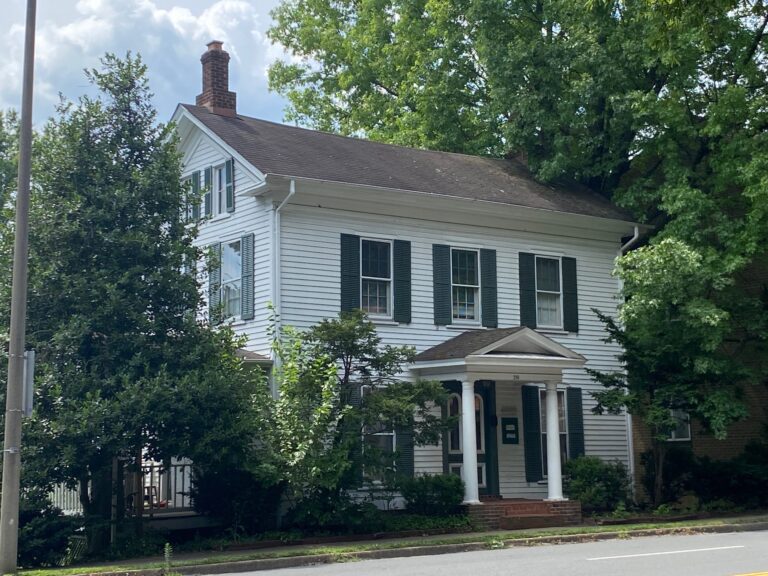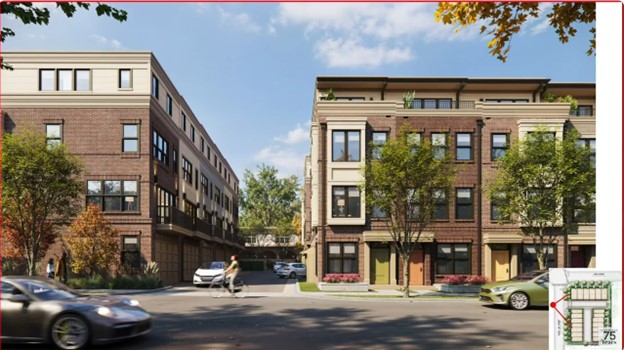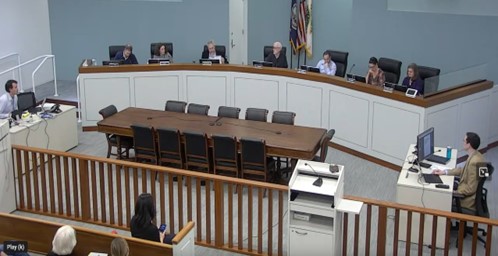Snyder Asks Planning Staff About Citizens’ T-Zone Concerns
At the City Council’s April 24,2023, work session of the City planning staff put forward their recommendations for the T-Zone proposal that closely align with the Planning Commission recommendations in mid-February 2023.
Through the Special Use Permit (SUP) process, developers can request a loosening of by-right requirements. Stoddard also explained that the City Council would make the decision on whether the SUP is granted.
Council Member David Snyder went through a list of alternative recommendations put forward by a group of citizens, City Residents Who Support Responsible Development, which represents homeowner associations, neighborhoods abutting T-lots, and petition signers opposed to the new ordinance as currently proposed, available here.
Falls Church Planning Director Paul Stoddard confirmed that the heights, setbacks, lot coverage, and tree canopy requested by citizens have not been met in the latest version of the T-Zone ordinance under consideration. Furthermore, the step-back requirement for 50-foot buildings only applies to the street frontage side of new buildings facing residential areas. New building faces opposite mixed-use developments where all but the ground floor are residential are not treated as “residential” when new development takes place in T-Zones.
Below is the video segment of Council Member Snyder’s conversation with Paul Stoddard. (Please note that there is an error in the date on the first video slide.) The entire work session video can also be viewed here.
Transcript of Video (edited for readability)
Snyder: This is very complicated stuff as we know which warrants all the time, and I know that some of the citizens comments were discussed by other council members, but ironically not the comments that 600 people submitted. I’ll run through each of these to determine the conformance to the public comments versus what’s being proposed and there are about 20 questions now I can either submit those or go over them, but since we’re in a work session tonight and staff may be taking some direction, let me start through each of these.
Well, first of all, a question, what is the SUP process?
Stoddard: That’s an acronym for special use permit. That is allowable under Virginia state code and the city zoning ordinance already uses it for a number of things. The idea is that you have a certain set of uses that are “by right”. These are accepted as generally having sort of few, if any, impacts on neighboring properties or neighboring users, whereas a special use permit is allowable for those things that maybe go beyond what you can do by right and may have increased impacts. Therefore they are subject to a more discretionary approval where conditions can be set and there can be some flexibility for the design of the building, as well as the size.
Snyder: And who makes the decision on special use permits?
Stoddard: It varies depending on how the city zoning ordinance is set up. But what’s proposed here is that Council would reserve the right to make the final decision on these SUPs.
Snyder: So Council would make the final decision on sups.
Stoddard: Correct. Council would set whether or not multi-use multi-family or a townhouse project gets approved, whether or not they could vary the setbacks in the front or the rear as well as the adjustments to the height and the lot coverage. After council’s approval on the development plan, it would still go through a detailed technical and engineering review with the Planning Commission as part of site planning.
Snyder: So who makes the final decision on an SUP?
Stoddard: On the development plan, it’s Council.
Snyder: One of the comments was urging limits on construction to a maximum height of three stories or 35 feet or at 40 feet for flat roof buildings that incorporate step backs above 40 feet. Does your proposal do that or not?
Stoddard: That specific dimension is not included. Planning staff relied more on the conversation with the Planning Commission that they had in their review, looking at what’s typical for townhouse construction throughout the region today and how can the code better reflect what’s going on in townhouse development today.
Snyder: For buildings 40 feet high, 10 foot step backs on all street frontages and on any side of such building that abuts any residents including those in multi-family and mixed-use buildings.
Stoddard: The step backs on the upper floor are included on all street frontages, as well as adjacent to our districts for multi-family housing. This goes back to a question, I think, that council member Connelly raised about how does the city zoning ordinance treat multi-family buildings that are approved through an SE (Special Exception). Those are still considered to be b-zone property so that’s not included in this current proposal.
Snyder: Next question – minimum 20-foot setback for front and rear yards to maintain the transition character of these lots next to residential and condo neighborhoods, with no conditional modifications, to promote environmental sustainability, the healthy growth of tree canopy, and a pedestrian friendly streetscape. Do you provide for 20-foot setbacks that front and rear yards?
Stoddard: In front and rear 20 feet is required by right, any reduction in that would be subject to Council will review and satisfactory completion, of course, would be required.
Snyder: Sorry, so that could be reduced?
Stoddard: Yes
Snyder: Okay, so that’s the comment that you didn’t respond to favorably. 10 foot setbacks for side yards and 20-foot setbacks for townhouse corner lots?
Stoddard: 10 foot side yards are included. The 20-foot on the corner lot is already built in. A corner lot is considered double frontage lot, so it would already be subject to the 20-foot setback requirement.
Snyder: Ok. Lot coverage. Per the city’s urban forestry commission, an effective impervious surface maximum for t-zones in consultation with the city’s storm water staff, keeping in mind that City consultant Susan Bell recommended a total coverage of 50%- building and impervious surfaces. Do you provide for 50%?
Stoddard: We relied on the Planning Commission’s deliberations and recommendations. We echoed theirs which was 60 by right and up to 70%.
Snyder: Let me just say I start with what the citizens want and that’s why I’m asking these questions. I appreciate you started with the Planning Commission. I start with what the citizens want.
Stoddard: That’s already required by code, yes. Specific storm water review is part of each site plan for all T Lots.
Snyder: Good. 20% tree canopy coverage in 10 years minimum for T-zones, consistent with City requirements for single family homes.
Snyder: I have some other questions that I’ll be submitting but thank you. It’s helpful to get that that information because I’m trying to figure out whether we are in fact being responsive
Stoddard: So the 20% goes beyond what’s allowable under state code so we went to the maximum permitted.
Snyder: I have some other questions that I’ll be submitting but thank you. It’s helpful to get that that information because I’m trying to figure out whether we are in fact being responsive to citizens, and where we’re not. That’s very important for me. I’ve made two comments – it’s often been said that that there’s a two-part test – a market test and what the city wants. It seems to me if you don’t pass what the city wants then I don’t see why the market test is relevant. So for me, it’s not both. Iit’s do we provide what our citizens want? Number one. And if that fails I don’t care what the market test is. So those are just a few of my initial comments. I’m sure there’ll be much more. I’m hoping that we continue to discuss this the tax increment financing. I’m very concerned about because it gives the developer a free pass. A developer can make a whatever they can conceivably make without any affordable contribution, and then it becomes the later owners who who have to pay the affordable contribution. So I have serious questions not only about the legality but also the fairness and practicality of that approach. Thank you.

