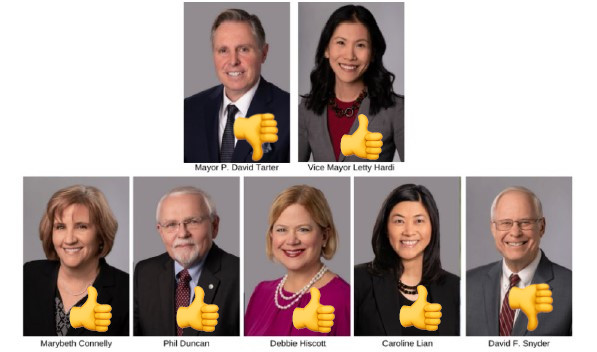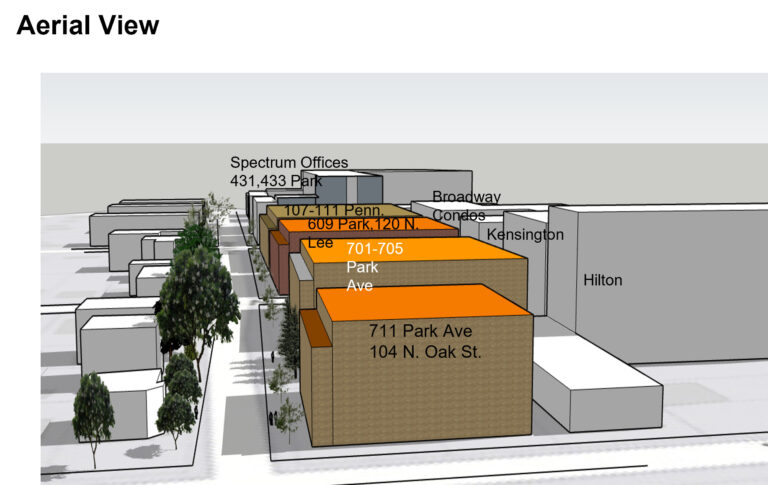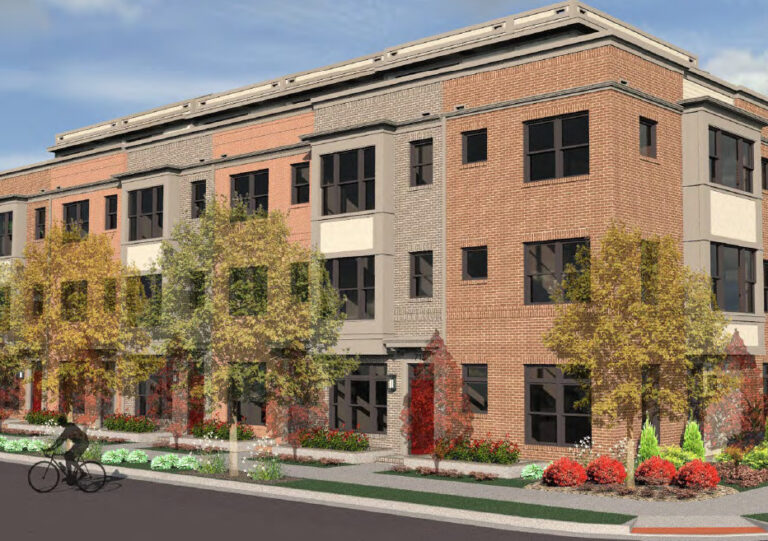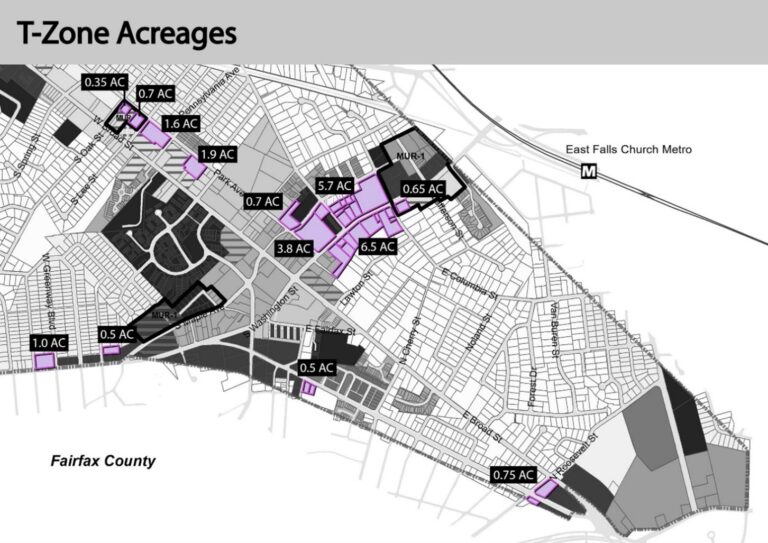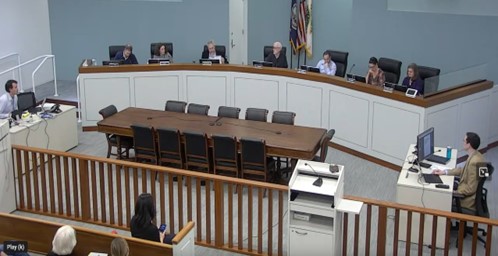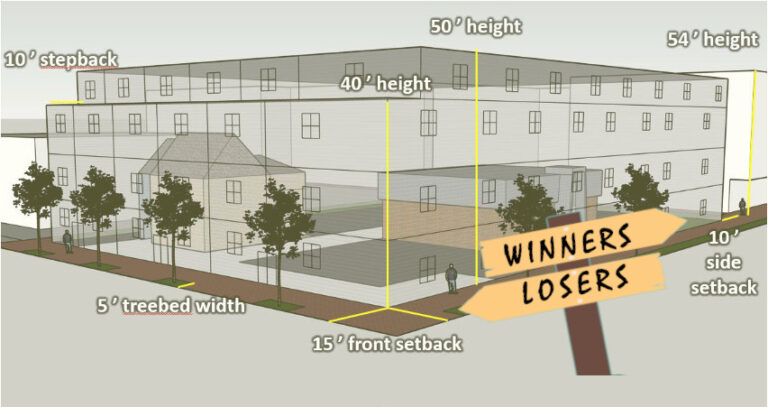First Reading: City Council Votes 5-2 To Approve New T-Zone Proposal
Proponents believe the T-Zone proposal will result in housing that is $800K to $1M. Opponents think the draft ordinance allows development that will be too large and dense, cause environmental degradation, and doom historic properties—all without sufficient City oversight.
Passage on First Reading of the New T-Zone Proposal
At the August 7, 2023, City Council meeting, following an hour-long presentation and discussion of a yet another new and different T-Zone proposal, votes on this first reading ended up as they did when the Council voted in May 2022 in favor of the initial proposal to amend transition zoning. Mayor P. David Tarter and Council Member David F. Snyder voted against this latest proposal as they did more than a year ago, while Vice Mayor Letty Hardi and Council Members Marybeth Connelly, Phil Duncan, Debbie Hiscott, and Caroline Lian again approved it.
Plans for a Quick Summer Passage
The proposal now goes to the Planning Commission for its review and recommendations. No other boards and commissions are being asked to comment. The Planning Commission will hold public hearings before returning comments to the City Council for a second reading and enactment. After that, the proposed T-Zone ordinance becomes law. The schedule on the City website, Proposed T-Zone Updates, shows an expected Planning Commission decision on September 6, followed by a final City Council vote on September 11, 2023.
An Ordinance Crafted to Achieve a Target Housing Price Range
A new approach
While the first T-Zone proposal was billed as an attempt either to build more affordable housing units (ADUs) in transition zones or increase funds for ADUs elsewhere in the City, this new and unusual proposal attempts to coax developers to build housing in the $800,000-to-$1 million, or “missing middle”, price range. Details about this latest approach and how the City got here can be found in the post titled Evolution of T-Zone Proposals.
To try to get developers to build in their desired price range, City staff have drafted a code that requires developments of between 14 and 40 units per acre. Developers can also increase the number of units per acre to 60, which rivals the density of the Spectrum and is more than the density of either the Broadway or the Byron multi-family buildings on Broad Street. The by-right height of new buildings constructed on T-1 properties has also been raised from 40 feet to 45 feet to allow for this higher density. The maximum height, which requires a Special Use Permit (SUP) and so City Council involvement, is 50 feet.
However, to prevent the units from being too small or too big and so not in the target price range, the proposed code also limits the sizes of each unit. For each development, the average unit size must not exceed 1,500 square feet (unless ADUs are provided, enabling average unit sizes of 1,800 square feet) or be smaller than 700 square feet.
Will it work?
Council members have said that their goal is for townhouses and two-over-two units, especially on Park Avenue. Yet, the tentatively approved ordinance does not specify outright that these are the kinds of structures the City wants to see built. Multifamily developments that look like the large structures on Broad Street are also allowed, and even favored.
The current T-Zone proposal allows so much to be constructed by-right that the City has far fewer tools to oversee what is built and no means of negotiating additional benefits, such as contributions to schools, parks or affordable housing. In other projects, the City Council has been able to negotiate concessions from developers under the Special Exception process. Further, neither price nor home ownership opportunities (as opposed to rental units) at the heart of the desire for more diverse and “missing middle” or more affordable housing can be legislated.
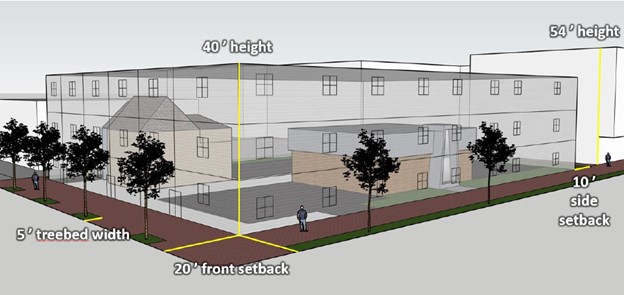
Environment, Parking, Historic Homes
The environment is the big loser in this latest, tentatively approved T-Zone ordinance.
Reduction in tree canopy requirements
State law dictates the maximum tree canopy requirements that can be set based on building density. At 20+ units per acre, mandated tree canopy may not exceed 10%. For fewer than 20 units per acre, the required tree canopy is 15%. Staff explained that the City Council was able to specify higher tree canopy requirements in the several mixed-use projects it has approved because of the Special Exception process that governs these developments. By allowing higher densities by-right, the City cannot specify its own tree canopy requirements.
A narrower streetscape for Park Avenue in the future
While each City zoning district has specific setback requirements, the proposed T-Zone code now gives developers the flexibility to reduce front-yard setbacks from 20 feet to 15 feet. The City staff had suggested a fixed 20-foot front-yard setback to allow for trees, building projections, and a wider sidewalk—both to mitigate the impacts of taller structures and to respond to citizen concerns. However, Ms. Lian and Ms. Hardi maintained that developers need the flexibility to reduce the front setback to 15 feet, and so amended this part of the proposed code before its passage on first reading.
(Green) Park Avenue or (Car) Park Avenue?
Recommended parking requirements were left at one per dwelling unit, despite the higher density. Parking is allowed to overflow into the street.
The fate of historic homes
The issue of the four historic houses in T-1 zones remained unaddressed. Historic properties have given this City its reputation for having a small-city charm and brought many residents here in pursuit of that allure. However, the City has lost many of these structures over time. The current historic and cultural protections are too weak to save them.
Approval of the zoning code would dramatically increase the value of these properties, and lead to their ultimate demise. Staff suggest rezoning, purchasing development rights, seeking a protective covenant from the current owners, or seeking a right of first refusal when the property is up for sale as additional protections, all of which are expensive and so are unlikely to happen.
Below, Falls Church Pulse summarizes the comments of the Council members who voted for the proposal and those who voted against it.
Council Members for the T-Zone Proposal
The new approach will give us the target price housing
Vice Mayor Hardi, Ms. Lian, Ms. Hiscott, Ms. Connelly, and Mr. Duncan voted for the new T-Zone proposal on this new first reading. All five Council members identified housing as the reason they supported the proposal. They all believe that the new code will produce housing in the price range of $800,000 to $1 million, based on staff’s assurances that the density and unit-size-range restrictions had been “market tested” with the developer community.
Affordable housing via the “filtering” concept
Ms. Connelly explained that she believes in a housing concept called “filtering,” which suggests that if you build new housing, there are more options for people to move in and move up. For example, people living in Winter Hill condominiums might be able to purchase a more expensive home in a T-Zone and then someone else can move into the less costly Winter Hill, thus opening up the flow of housing. Ms. Connelly said that this is the kind of affordable housing that the City Council is talking about.
Learning from the Spectrum offices on Park Avenue, or not
Ms. Hardi, again, tried to convince City residents that the Council has listened to their input, and that the Council has learned from the mistakes of the Spectrum office building on Park Avenue. Residents repeatedly said that the size, density, and placement of this building is not what should be on Park Avenue. See the Falls Church Pulse posts Citizens React To T-Zone Proposal (Part II) and Citizens React To T-Zone Proposal (Part I).
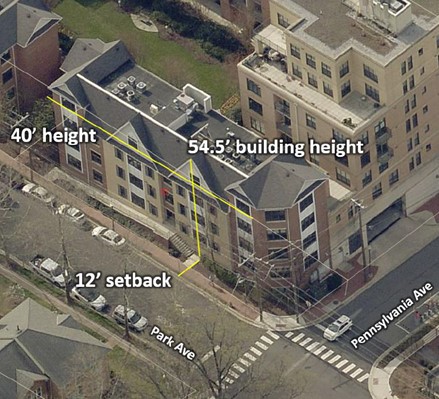
The Spectrum office building is a 3-4 story structure located 12 feet from the curb on Park that was the focus of the July 17, 2023, public T-Zone walking tour. Photos and measurements are available here.
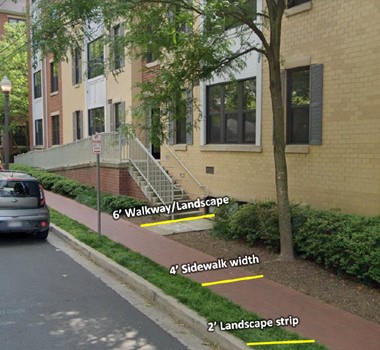
No fixed 20 ft setbacks on Park Avenue
City staff had responded to residents’ concerns about the Spectrum offices by requiring a 20-foot front-yard setback for new buildings on T-1 lots. However, Ms. Lian and Ms. Hardi argued that establishing a firm setback would be unduly restrictive to developers and pushed for the option through the Special Use Permit (SUP) process of reducing the front-yard setback to 15 feet.
On environmental impacts
Ms. Hiscott tried to allay concerns about the environmental impacts of the proposed code. She referred to the Environmental Sustainability Council’s (ESC) overarching support for density, which would lessen the need for cars and so make the City more walkable. (Note that the ESC letter on T-Zones, available here, also recommends 20-foot front-yard setbacks, and support for the Urban Forestry Commission environmental recommendations regarding trees.)
Read and you will understand
Ms. Hardi assured the citizens of Falls Church City that she and other Council members had listened to them, suggested that perhaps people didn’t understand the proposed code, and encouraged them read that part of the August 7, 2023, staff report.
Council Members Against the T-Zone Proposal
A rushed proposal with deep flaws
Mayor Tarter and Mr. Snyder opposed the new T-Zone proposal with even more intensity than they have previously. Both listed the flaws they see in the code, based on their many years of experience on the City Council, and, in Mayor Tarter’s case, as a real estate attorney. They also voiced deep concerns for the potential consequences of this new ordinance.
Mayor Tarter criticized the T-Zone timeline. He said that given the dramatic changes made every time the proposed ordinance has come before the City Council this spring and summer, more time is needed for discussion and public input. This latest instance of the ordinance was only made public the evening of August 3, 2023, and only discussed during the Council meeting on August 7, 2023, yet the first reading vote was scheduled and taken that day.
No safeguards on a new and unusual zoning code
Mr. Tarter also raised concerns about the lack of opportunity for City oversight. These are sizable buildings, and so much is now being allowed by-right that the City Council would have little control over what developers could build. His questioning of the City Attorney earlier in the meeting made it clear that a developer might propose something totally undesirable but still meet all the ordinance’s by-right requirements, leaving the City no choice but to allow it to be built.
He believes that we would see a lot of buildings like the Spectrum offices on Park Avenue, and this result is not his vision of what one of our great streets should look like. He further anticipates that the City could get multi-family buildings similar to what is already on Broad Street on B-1 properties, and that they would be apartments for rent, not condos to own.
Mr. Tarter repeated his earlier admonishment – the Council cannot control what the developers want to build or the price range for which they offer it. He has seen how difficult it is in his years of experience in the real estate market. The notion that one can micromanage development to be within a price range is “misguided.” He concluded, “Developers have a way of finding the most profitable type [of housing] to build, and that is what they are going to drive a truck through.”
Developers and the market test
Mr. Snyder said that there has only ever been one test for the T-Zone proposal—the “market test”. That is, how the City can generate more profit for special interests, ignoring what the community wants. Mr. Snyder said he was told by the City Manager that staff have consulted with developers from the very beginning of drafting the T-Zone proposal. The fact that the Planning Commission sought input from developers on the eve of their February 15, 2023, recommendations on the earlier T-Zone proposal they evaluated provides further evidence that the City caters to developers over citizens.
Mr. Snyder called the T-Zone proposal an attack on our neighborhoods similar to what has happened in Arlington and elsewhere. He suggested that the T-Zones are only the current battleground. The next will be our residential neighborhoods (R-Zones). The goal is to eliminate “exclusionary zoning” in this and other cities.
Snyder speaks for the little people
Mr. Snyder spoke for the hundreds of citizens who asked for building dimensions to be scaled down only to find that this proposal increases the height of buildings allowed by-right to 4 stories or 45 feet. Council members claiming that they had listened to citizens, did the opposite of what was asked, he said, and even hardened their positions in response.
He defended the citizens who have criticized the T-Zone proposal and process, saying that these citizens are highly educated. They get what is being proposed, and showed better understanding of the issues in some cases than City staff.
Environmental degradation
Mr. Snyder addressed the proposal’s environmental degradations. The increased height, lot coverage, and impervious surface allowances in this ordinance would exacerbate the urban heat island effects, already made worse by the existing large developments in the City, he said. The ordinance would also allow for further reductions of the City’s tree canopy.
Parking and overflow into the street
Parking expectations are unrealistic. Mr. Snyder predicted that parking will occlude City streets. Mayor Tarter also spoke on parking and pointed to the situation around the library on Park Avenue where existing townhouses each have 2.5 off-street parking spots. Mr. Tarter feared that the proposed density would result in developments that are entirely garages on the ground level, a form that would affect the character of Park Avenue and the City.
Too tall, too dense, too close to the street
On building density, Mr. Snyder pointed out that the maximum allowable density of 60 units/acre is as dense as the Spectrum, and more dense than the Byron and the Broadway. Mr. Tarter said the actual height, setback and mass are what gives it the feel of too big, too much.
A grave risk to historic properties
Mayor Tarter and Mr. Snyder both expressed serious concerns about the fate of historic houses. Final approval of the T-Zone ordinance as currently drafted would dramatically increase the value of the properties on which these structures sit. What staff have proposed to save them requires a separate ordinance that has yet to be drafted and would be costly to the City.
References:
- For an overview of the T-Zone proposal, read our T-Zone Primer.
- Past T-Zone proposals and Current code is in the post Evolution of T-Zone Proposals.
- August 7, 2023 Planning Staff Report, (TO23-11) Ordinance to Amend Chapter 48 “Zoning” to Include an Average Unit Size and Density Restrictions in the T-1 Transition Zone; Eliminate Single Family and Two Family residential Use Therein; Allow for a Townhouse, Apartment and Condo option and Allow for Expanded Lot Coverage https://fallschurch-va.granicus.com/MetaViewer.php?view_id=2&event_id=2036&meta_id=124155
- August 7, 2023 City Council meeting, https://fallschurch-va.granicus.com/player/clip/2388?view_id=2&redirect=true&h=616d25ce62ba798fdfd1ba1390017b89 This official recording will not display properly on mobile devices because it contains an agenda attachment.
- August 7, 2023 City Council meeting, live recording on Youtube https://www.youtube.com/live/1mj5C6iHF8k?feature=share

