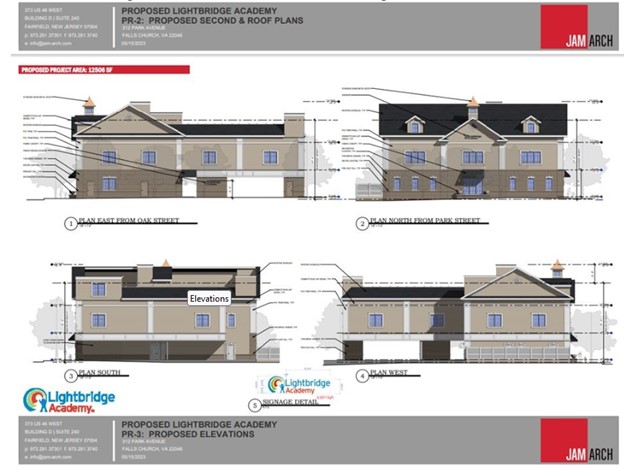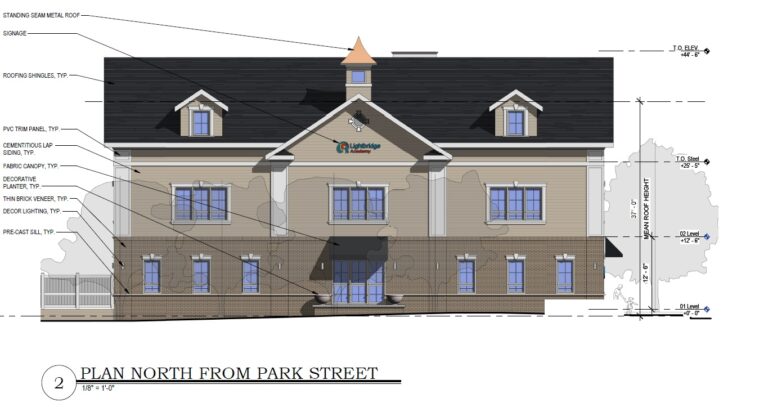Oak Place Architectural Plans
The images below show the design, elevations and landscaping of the building proposed for the Lightbridge Academy, a daycare franchise. The images are Oak Place architectural plans submitted within the site plan for this project. They are taken from the developer’s June 12, 2023, submission. See the Oak Place Primer for the background on this project.
Oak Place Location
The project is occupies two lots at the corner of N Oak Street and Park Avenue, across from the St. James Catholic School. The L-shaped 2-story Hilton Gardens garage abuts two sides of the property. The site is 15, 625 sf (0.36 ac).
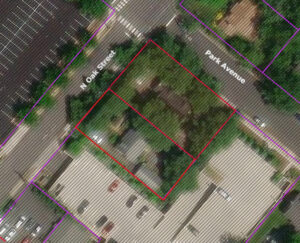
Overall building dimensions and setbacks
The building is just under 44 ft tall with a gross floor area of 12,008 sf. (Note: This building is considered only 38 ft tall by zoning rules, because the height is measured at half the sloped roof, not the highest point.) The building will have a 16-foot setback on each side, measured from the curb of the street. The building will occupy 51% of the site area. A variance has been requested to cover up to 55% of the site, the current T-zone code limit is 40%.
Design Critique
The Planning Commissioners have expressed frustration that the developer has not addressed their primary concern – that the design does not create a structure that interacts with Park Avenue. The entire front side of the building along Park Avenue has no real doors. The developer explained that a Park Avenue entrance would give rise to safety concerns for the daycare. See Oak Place Concerns And Variance Requests post for more details.
Oak Place Architectural Plans – Elevations
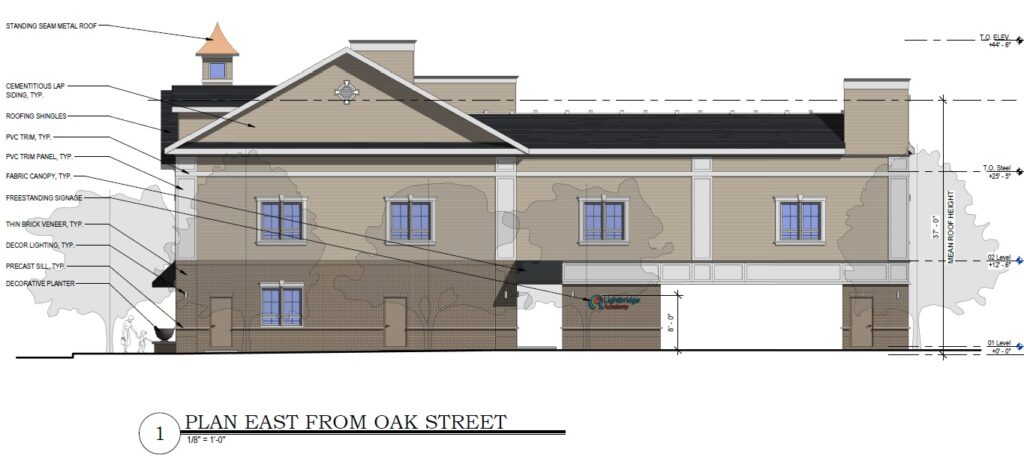
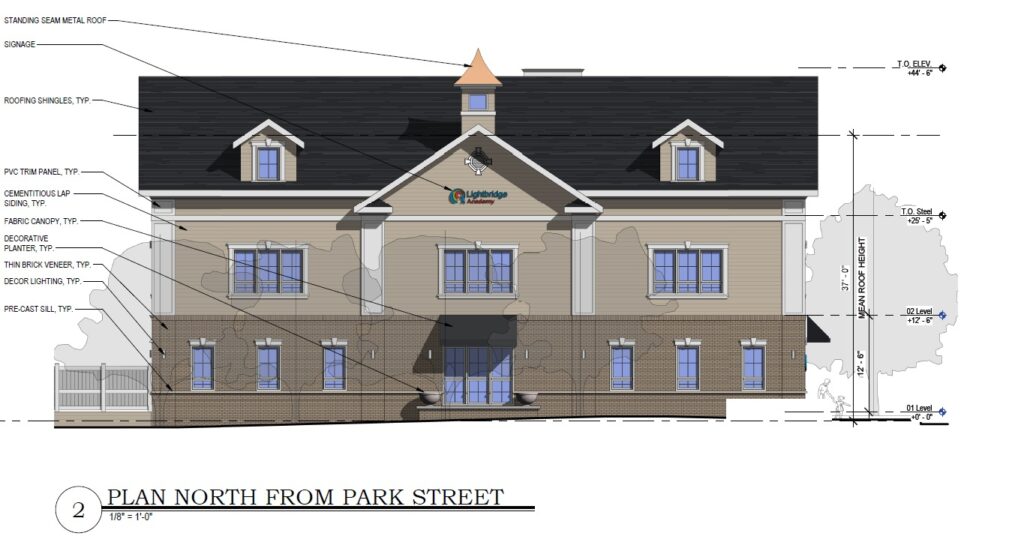
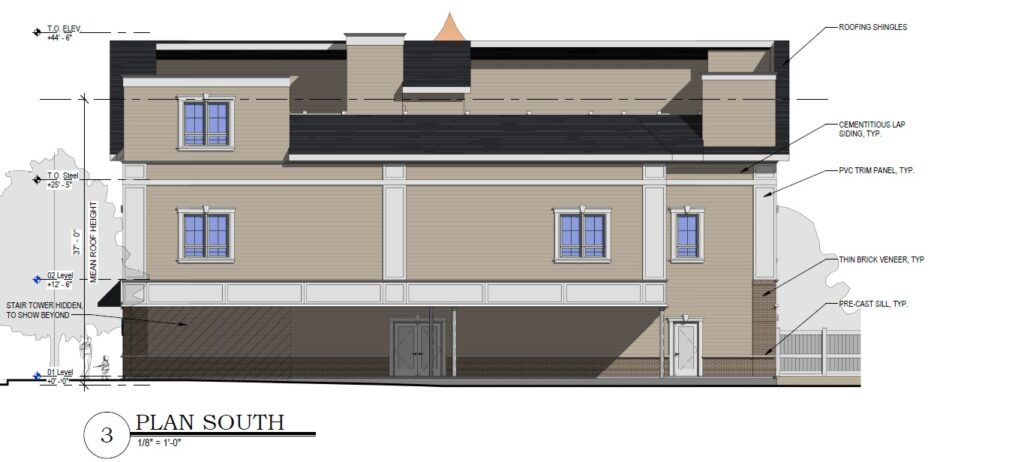
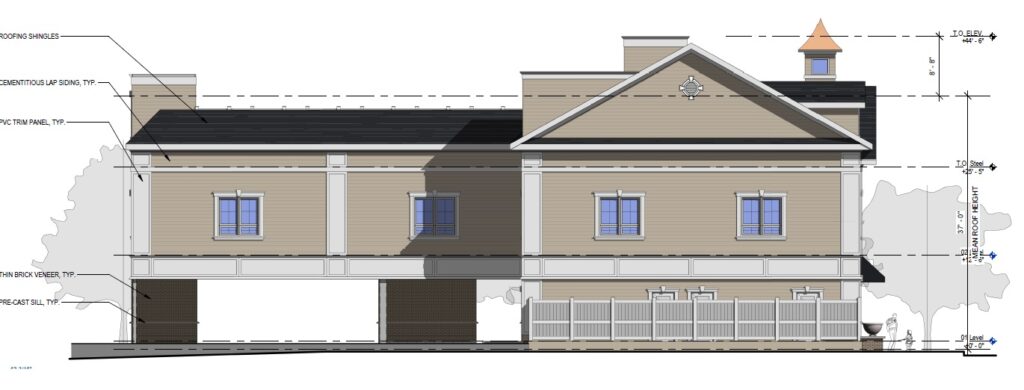
Oak Place Architectural Plans – Site Plan
The site plan below shows the parking lot, landscaping, and stormwater retention systems.
The City Arborist has indicated that the selected trees may be too big for the spaces available. The stormwater retention system, the narrow rectangular structure on the right of the building, is underground so that the existing mature trees along the property line will have to be removed to accommodate it.
The City Engineer has requested that the developer explain how vehicles will exit the parking lot. There are also concerns about accommodating larger vehicles such as vans in that parking lot.
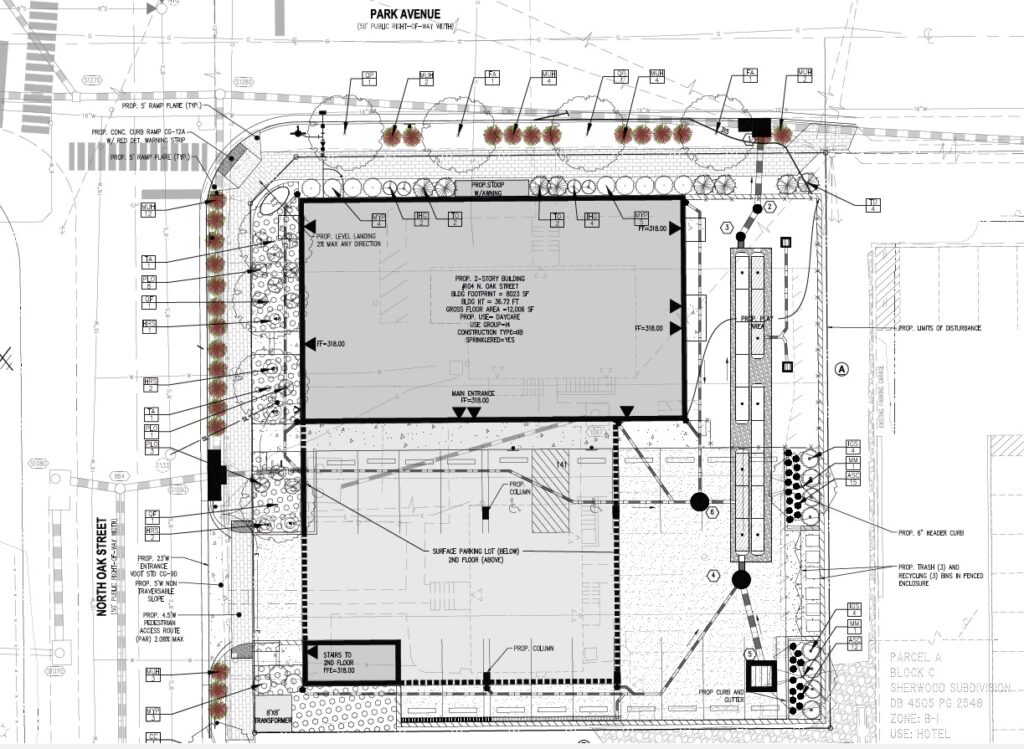
Oak Place Architectural Plans – Floor Plans
The following floor plans show the 12 daycare rooms that as many as 181 children may occupy. The developer has proposed that up to 150 children will be admitted to the daycare. The occupant load chart below shows the age distribution and number of employees expected. Also included are two play areas – one for infants on the ground level (1,448 square feet) and one on the roof (4,597 square feet).
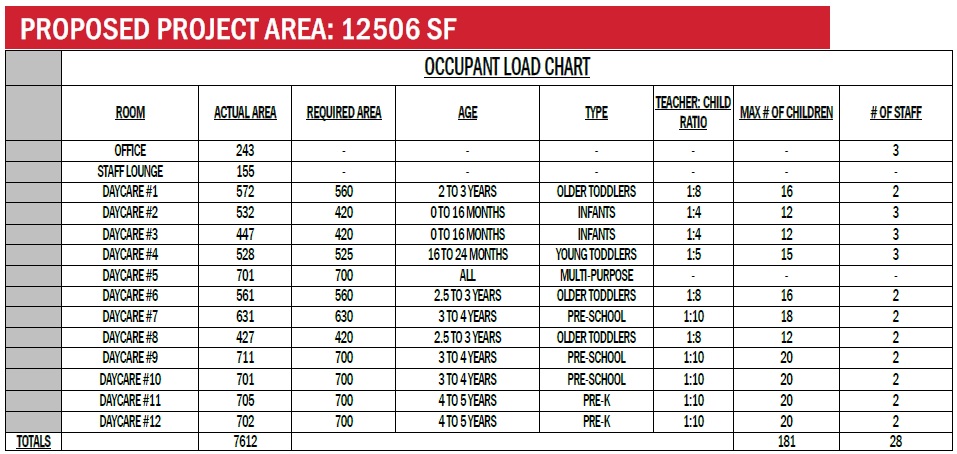
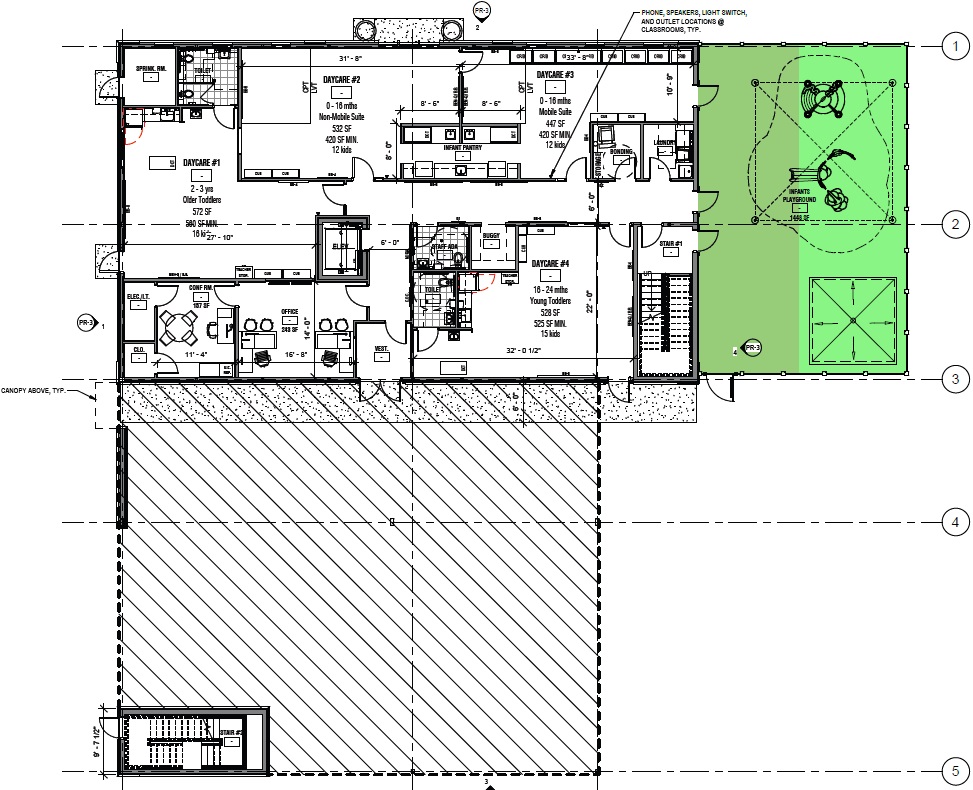
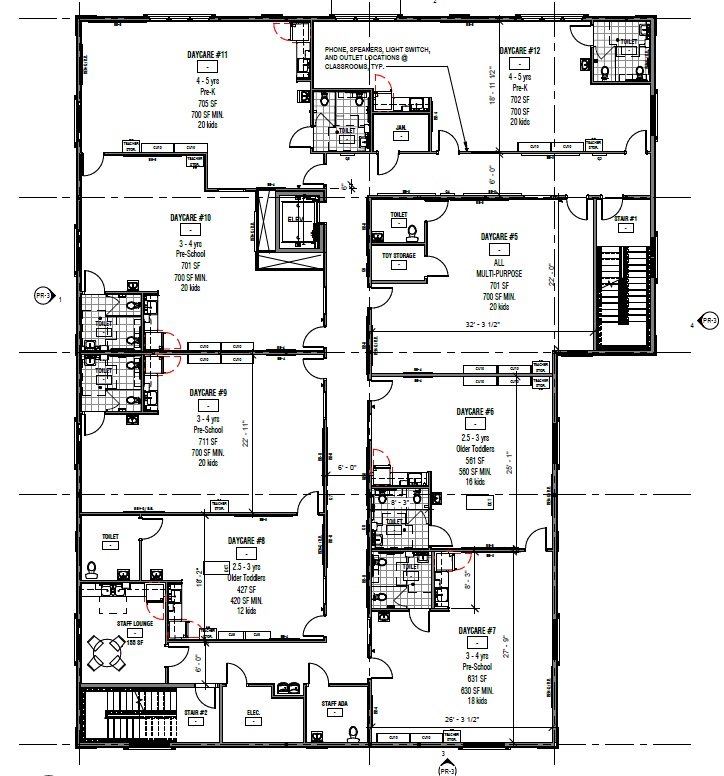
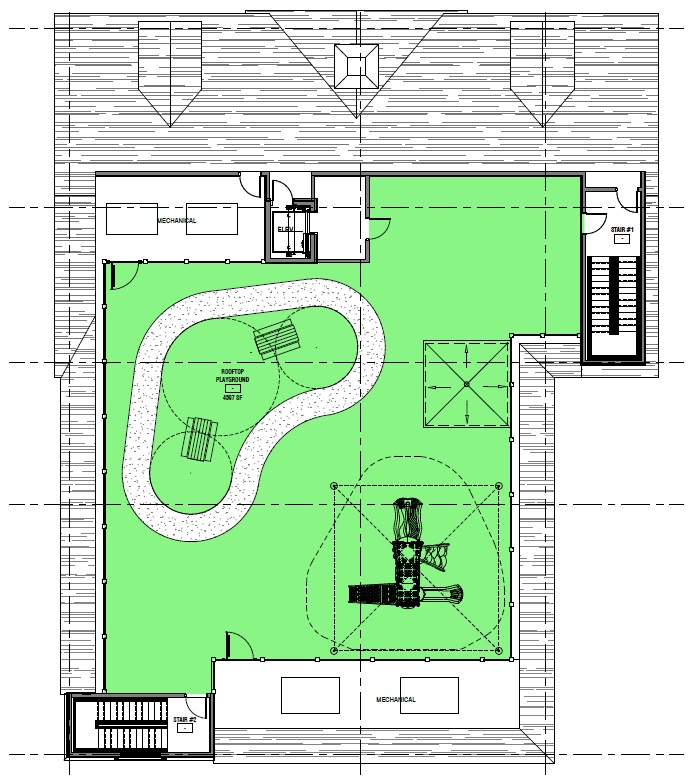
References:
- Oak Park Site Plan Set, submission 2.0 June 9, 2023, http://www.fallschurchva.gov/DocumentCenter/View/18574
- The Falls Church Pulse posts on the Oak Place project can be found here.

