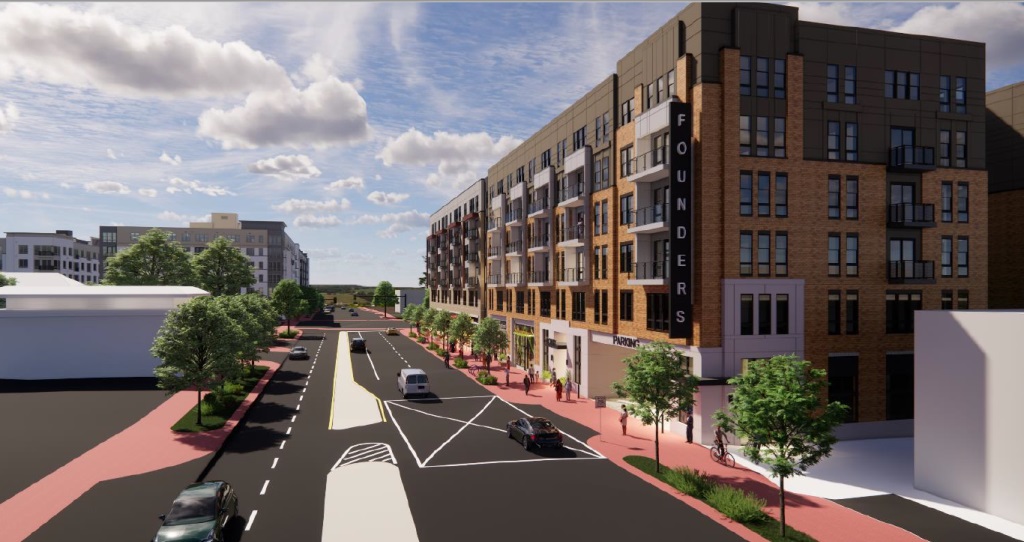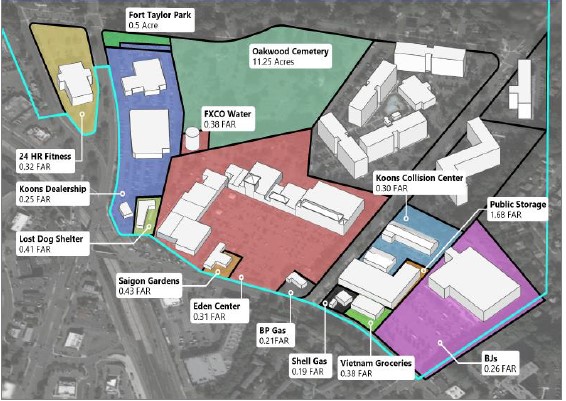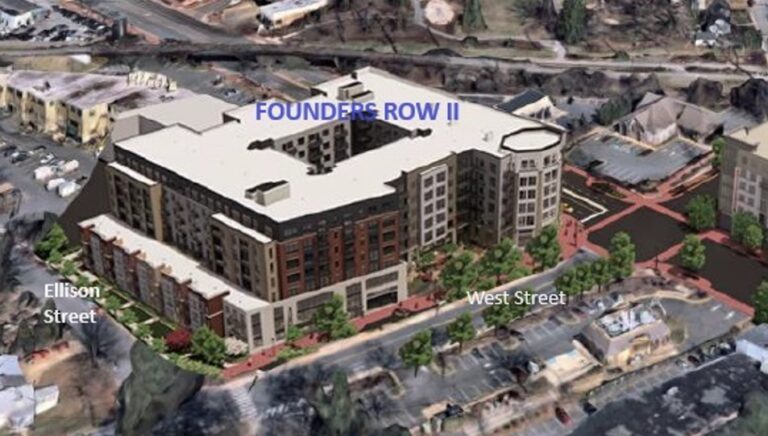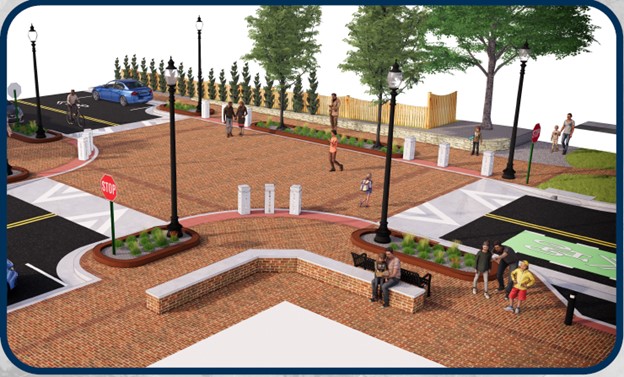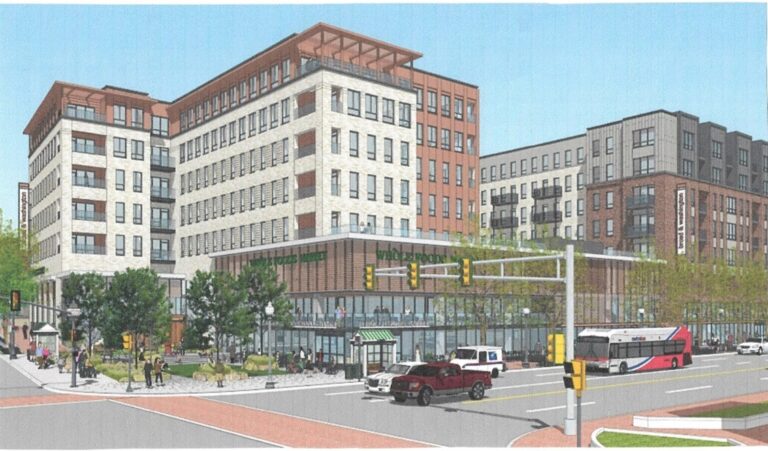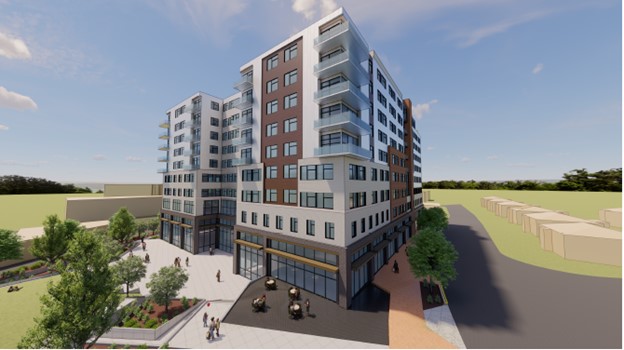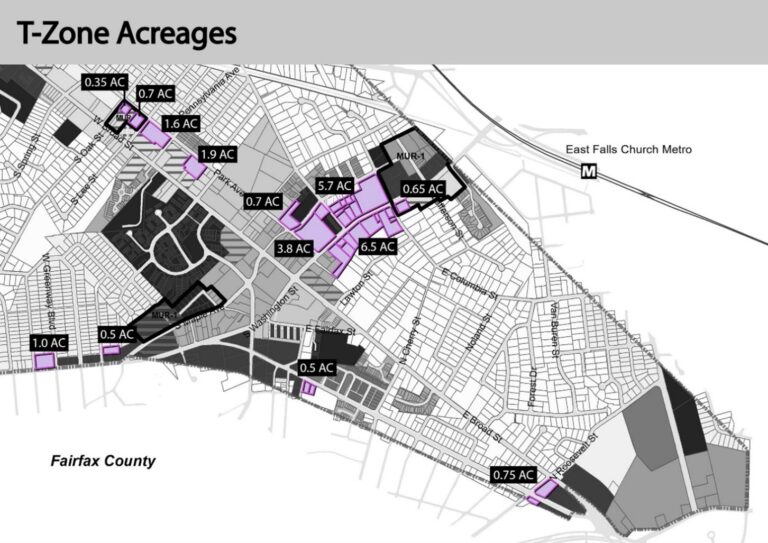A Founders Row II Primer
The Founders Row II Project
Founders Row II is a six-story mixed-used development on the corner of Broad and West Streets. Developer Mill Creek built the Founders Row I development diagonally across from this latest project also at the corner of Broad and West.
The final site plan for Founders Row II was approved in November 2022, and construction began in 2023. Construction is expected to complete in 2024. The project’s key elements include:
- A building height of 79 feet, and lot coverage of 75% on a total property area of 2.095 acres.
- Building steps down to 31 feet along Ellison Street as a transition to the residential zone across the street.
- Total floor space is divided between 91.5% residential use and 8.5% commercial use.
- 280 rental apartments – 18 studios, 141 one-bedroom units, 131 two-bedroom units.
- 12% of units will be affordable dwelling units (ADUs).
- Ground floor retail, primarily along Broad Street.
- Ground floor and underground parking.
- 5,000 square feet of co-working space.
The architectural plans for this project can be found in the post Founders Row II Architectural Plans.
Where is the Project?
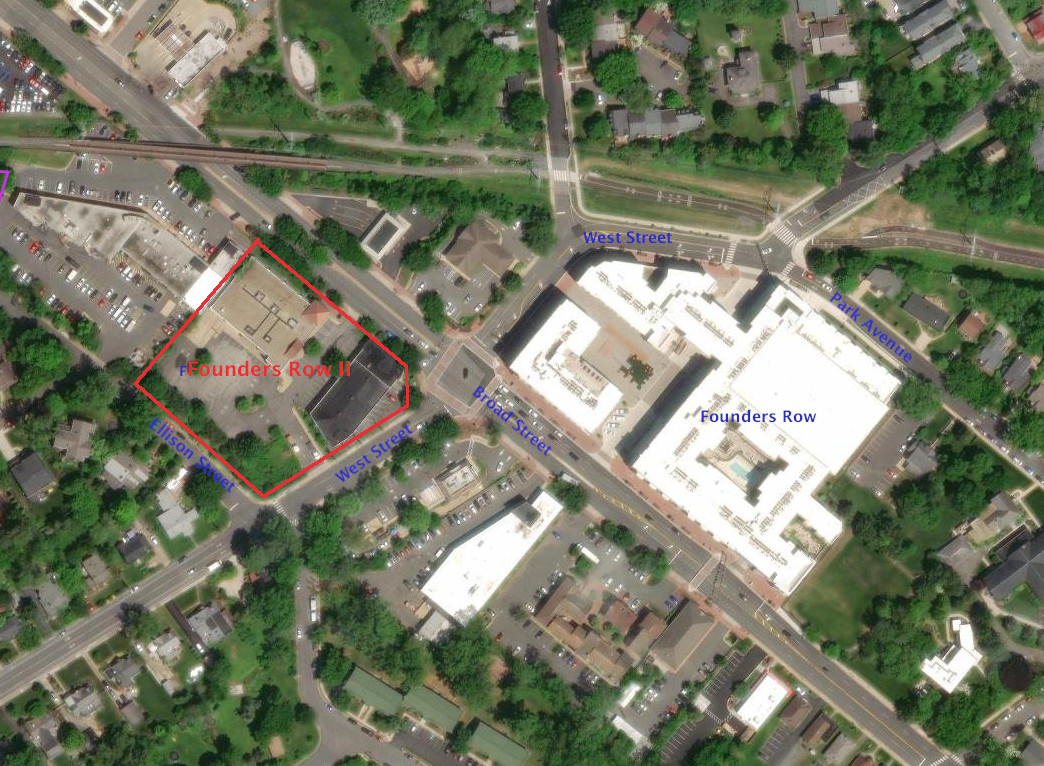
Founders Row II is located between Broad and Ellison Streets at the corner of Broad and West Streets. It was formerly the location of a carpet store and a Rite Aid at 1001 and 1003 W Broad Street.
The combined lots are 91,270 square feet, or 2.095 acres. Part of the land (0.98 acres) bordering Ellison Street was zoned T-1, transition zone. The remaining land was zoned B-1, limited business.
What was the Approval Process?
The project needed the following approvals from City Council:
- A rezoning of 0.98 acres of the property from T-1 to B-1,
- A Special Exception to allow residential use in a mixed-use building, and
- A Special Exception to permit a height bonus of 30 ft beyond the 55 feet allowed in a B-1 district.
The project was first submitted in November 2020. The City Council voted 4-3 to approve the first reading of this project on September 27, 2021, which enabled the project to proceed to review by the City’s various boards, commissions, and civic groups. The City Council voted 5-2 to approve the Special Exception application on March 28, 2022.
Once City Council approval was received, the project Site Plan went to the Planning Commission for review and approval. The Planning Commission voted 6-0 to approve the site plan on August 17, 2022, on condition that certain details be finalized and approved at the discretion of the City’s Planning Department. The final plan was approved in November 2022.
Fiscal Impact
Net fiscal impact dependent on student expense
The estimated fiscal net impact of this project, made in December 2020, was between $205,000 and $499,000. Mill Creek and the Planning Department assumed the number of students to be between 35 and 53. Student expense was assumed to be $16,276 per student. In 2023, the per-student expense was increased to $19,084. Factoring in this increased expense reduced the net fiscal impact estimate to between $56,000 and $401,000.
One of the lowest percentage commercial space offered
Another measure of fiscal efficiency of a project is the percentage of the gross floor area that is designated for commercial use. The City has limited land available for commercial use, and more businesses diversify the sources of City revenues. The Founders Row II project designated 8.5% of its total floor space (gross floor area) for commercial purposes, the lowest in recent years. Furthermore, Mill Creek is proposing neighborhood retail such as a convenience store.
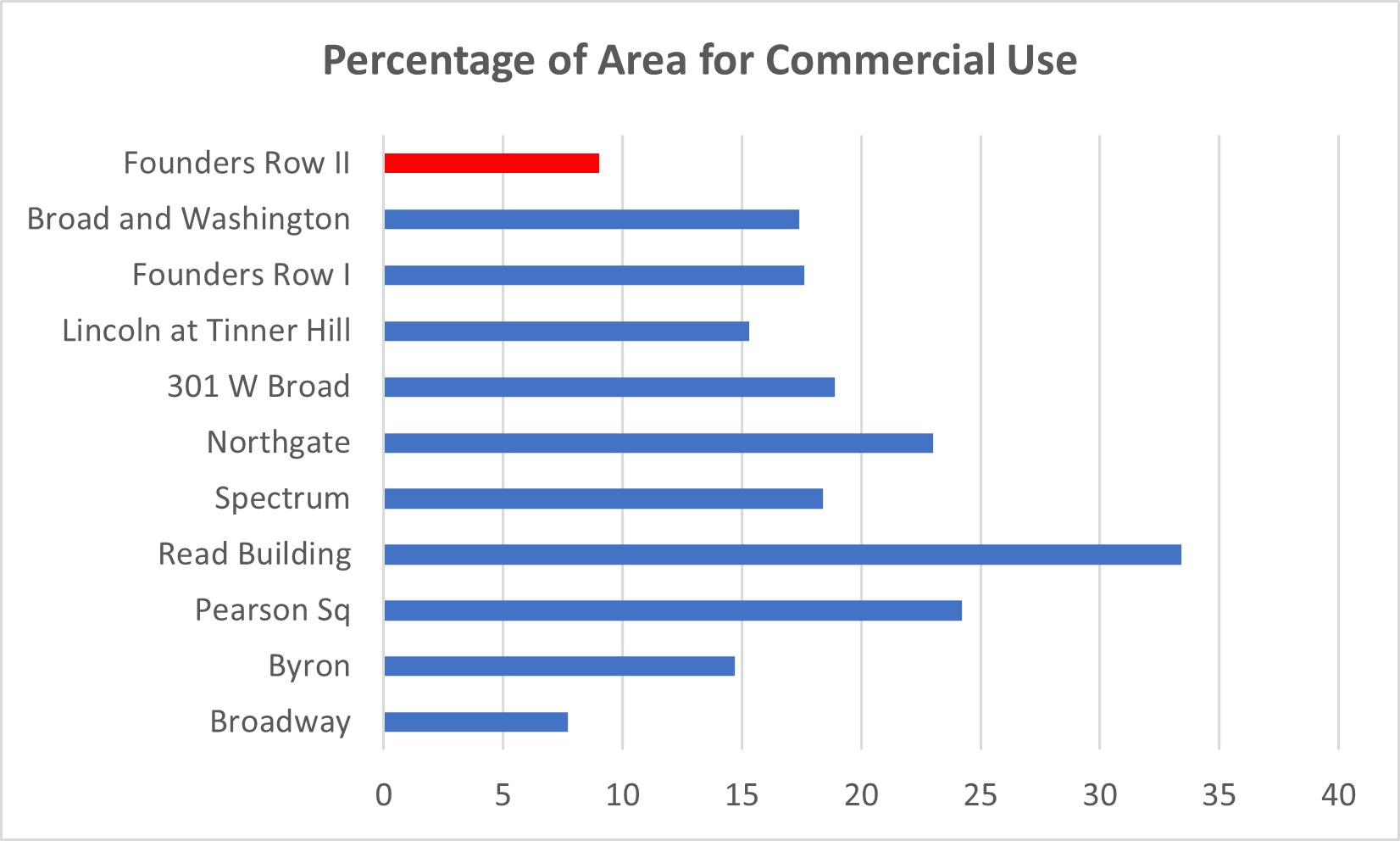
Environmental Impact
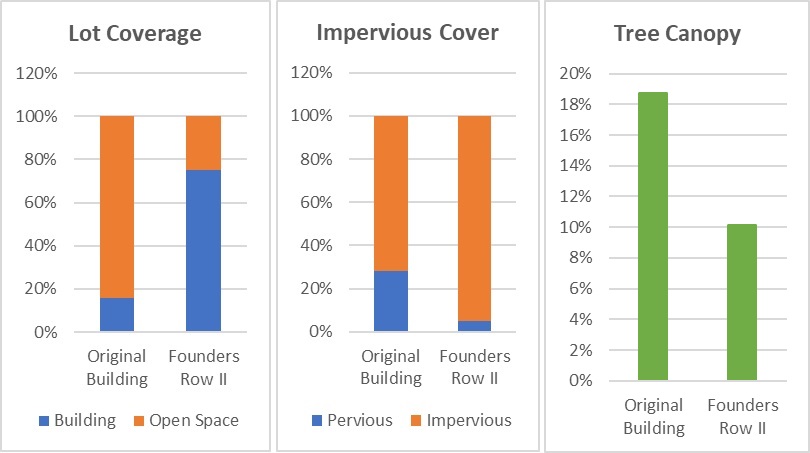
The graphs above compare the new development to the previous buildings on the site. From an environmental perspective, the new development has a greater negative impact. The larger building footprint reduces the open space from 84% to 25% of the 2+-acre site. Ninety-five percent of the new building site will be impervious, compared to 72% previously.
Loss of several mature trees
The old site had several mature trees around the parking lot and along the street. There was a stormwater retention pond, about 2,000 sf area and 4 feet deep, at the corner of Ellison and West streets. Tree canopy on the old site was estimated using GIS tools, and the estimates are shown in the aerial photo below. The new development includes street trees and a small planting area. The canopy for the new development is calculated based on the shade trees in the landscape plans. The new development will also cause the loss of trees in the island on W Broad Street to allow for a left turn out of the building. This impact was not included in the estimates.
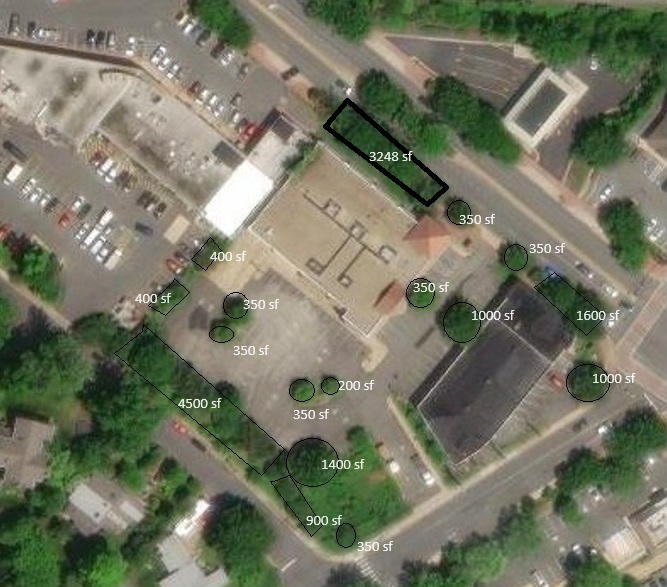
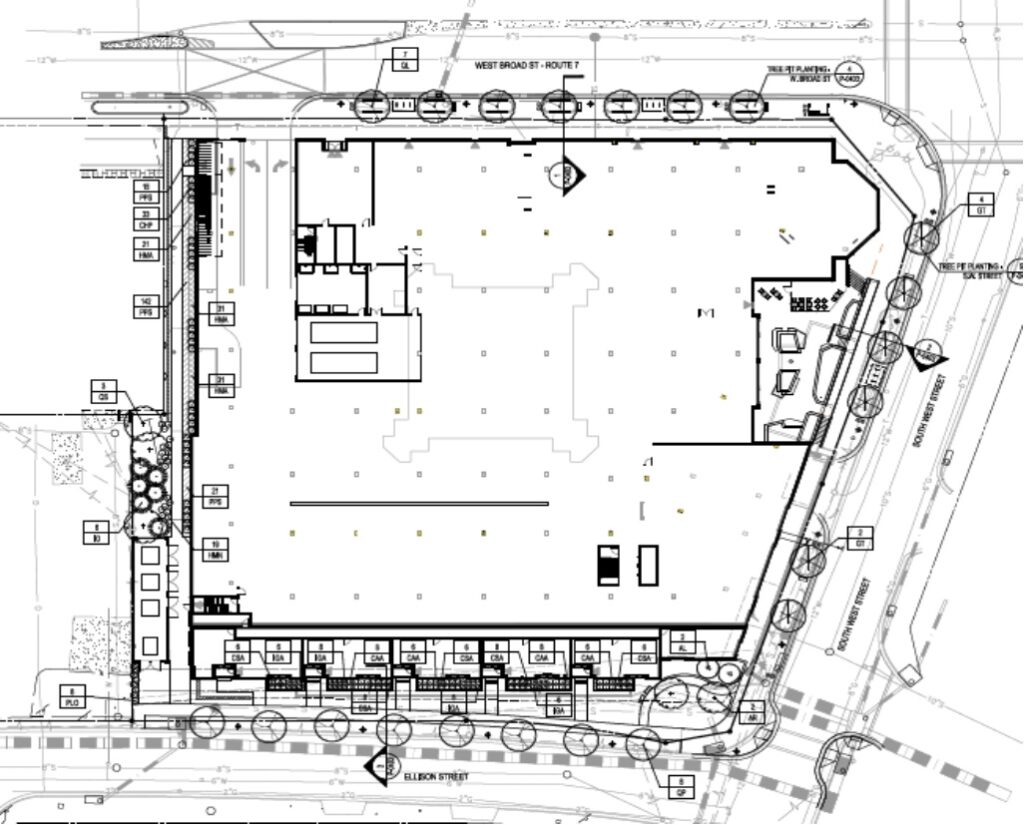
Stormwater runoff
Founders Row II is required to reduce its 10-year storm runoff rate by at least 20%. To accomplish this, the development includes a large retention tank under the courtyard on West Street to store stormwater so that it can be released into the City stormwater systems at a slower rate. There will also be smaller bioretention planters along Ellison Street.
LEED Gold construction standards, EV charging
About 2,000 square feet of green roof area has been included to mitigate the heat island effects of Founders Row II.
The developer has committed to installing conduits for solar panels and electric vehicle (EV) charging. At least 5% of the parking spaces will offer EV charging, and 50% will have conduits installed. The building will follow LEED Gold construction standards.
Affordable Housing Impact
12% of units to be Affordable Dwelling Units
The development will provide 34 apartments as ADUs for the life of the project. This is 12% of the total number of apartments and is a higher percentage than found in previous projects. In addition, with the exception of the more recent Broad & Washington and Founders Row I projects, earlier developments in Falls Church City not only had lower ADU percentages, but they were also only for a limited time of 20 years or less.
The 34 ADUs will be made up of two units at 40% Annual Median Income (AMI) tier, 17 at the 60% AMI tier, and 15 at the 80% AMI tier.
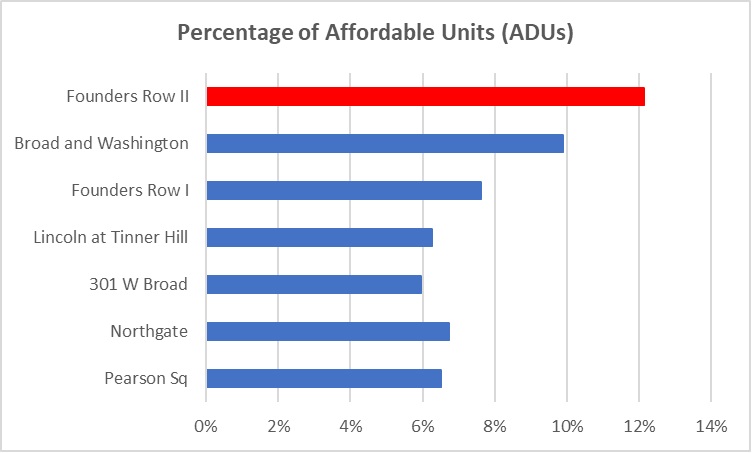
Parking and Traffic
Parking restrictions may be needed on streets
The community was concerned about the parking and traffic that would result from Founders Row II. For example, citizens commented that renters might try to avoid the additional charge for parking within the building by parking their vehicles on neighborhood streets. The ratio of residential units to parking spaces provided is 1:1.11. To discourage neighborhood parking, parking restrictions may be introduced on these streets.
Crosswalks, Curb Bump-outs and Left-turns
The development has two entrances, one on Broad Street and one on West Street. To allow a left turn from the building onto Broad Street, an opening will be made in the existing island in the street. No left turn from Broad Street into the building will be allowed.
For pedestrian safety, the intersections at Broad Street and at Ellison Street will be enhanced with raised crosswalks and bump outs.
Summary of Comments on Founders Row II
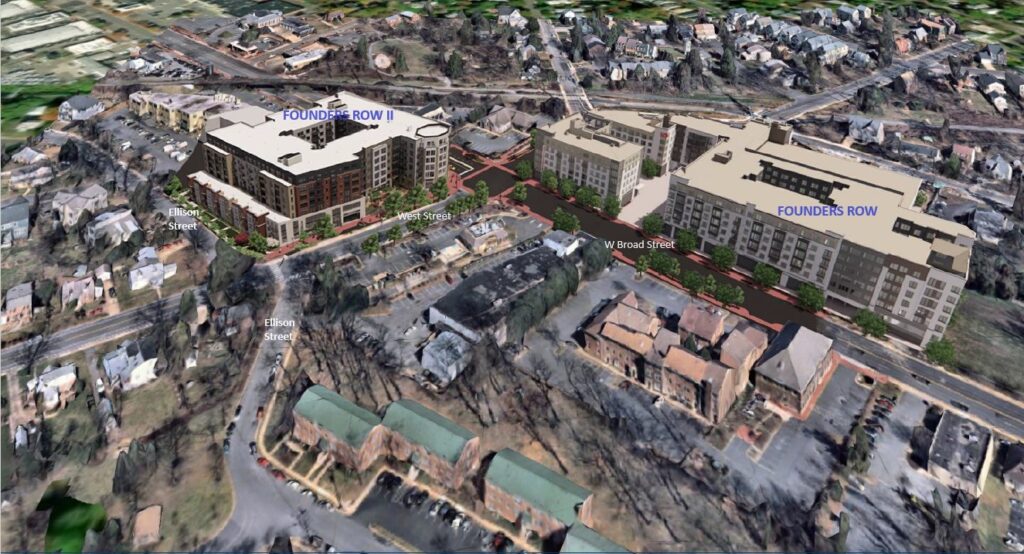
Empty Founders Row I retail spaces cast a shadow
The Founders Row II project was proposed by Mill Creek in November 2020. Council members Marybeth Connelly and David Snyder and Mayor David Tarter were concerned that Mill Creek had not yet even begun to fill the retail spaces in the first Founders Row. The unfinished store fronts were covered in bright blue material, making the vacancies very apparent. They felt that withholding approval of Founders Row II was a major leverage the City would have over Mill Creek’s retail commitments at the first Founders Row.
Falls Church needs diverse tax base and condos, not rentals
Both Tarter and Snyder criticized the initial submission for its low amount of retail space (5% of gross floor area), with no interesting aspects to the retail. Mayor Tarter was concerned that it would not diversify the City’s tax base sufficiently. The net fiscal impact numbers were on the low side. Council Member Snyder was also critical of a development of rental apartments rather than condos that would allow home ownership in a much-needed price range.
Development adds nothing special, design is unattractive
Members of the community also wrote in commenting on the building mass and height, the traffic implications, especially for Ellison Street, and stormwater runoff. They shared the view that this development brought nothing special to the City, and urged waiting for more interesting proposals. The general view of the various boards and commissions was that the design of the building needed improvements and there were concerns about the transition to the residential neighborhood and traffic implications.
More housing stock for the city
Council members Letti Hardy, Debbie Hiscott and Phil Duncan liked the development because it would increase the housing stock in the City. That would increase the number of residents that would, in turn, support the retail in the City. Council member Caroline Lian, who joined City Council at the beginning of 2022, also shared this view. The project would replace two buildings that had had a number of unsuccessful businesses.
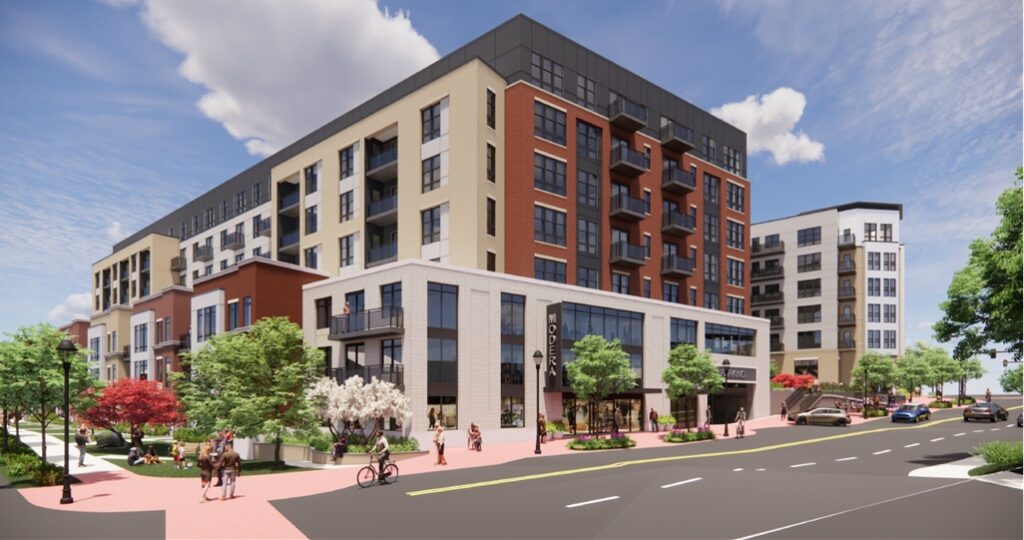
Mill Creek compromises
In response, Mill Creek removed one level from the building, reducing the number of units from 313 to 280. This change meant more one- and two-bedroom units and fewer studios. The developer also increased the commercial space by 5,000 square feet, raising it to 8.5% of the floor area.
Architectural modifications were made to the building, including adding a courtyard on the West Street side. A pedestrian cut-through was also included between the building and the neighboring shopping center, connecting Ellison Street to Broad Street.
Mill Creek agreed that at least 10,000 square feet of the commercial space in Founders Row II would be restaurant space, and all store fronts would be finished. In early 2022, before the final City Council vote, Mill Creek announced that 20% of the retail in the first Founders Row project had been leased, though it remained unoccupied, and that discussions with a new movie theater tenant were advancing. Some restaurants were scheduled to open in late 2022. In actuality, although Mill Creek started renting apartments in September 2021, the City did not see any commercial benefits until the first restaurant opened in Founders Row in April 2023. As of November 2023, the main attraction, the movie theater, has yet to open.
The final vote
Over the period of about one and a half years, City Council met eight times in work sessions and meetings to discuss the Founders Row II project. Mill Creek made two major revisions to the plans. Concessions were negotiated. By the meeting of the final vote on March 28, 2022, the project had secured enough votes from members of City Council. The Special Exception was approved on a 5-2 vote. Council members Connelly, Duncan, Hardy, Hiscott and Lian voted for the project while Tarter and Snyder voted against it.
The Planning Commission had few issues with the site plan. The Commission voted unanimously (6-0) to approve it on August 17, 2022, with a few details to be finalized for approval by City staff.
Linking Residential Occupancy to Retail Success
In approving Founders Row II, the City Council also sought to align the completion of retail spaces with residential occupancy as shown in the chart that follows. For example, residential certificates of occupancy will not be issued until half of the storefronts are completed.

In addition, occupancy certificates for the top-level units (about 20% of units) will be withheld until at least 50% of the commercial space is leased. The final 10% of the occupancy certificates will only be issued when at least 75% of the commercial space is leased.
Where to get more information?
The City’s website has a timeline of all the meetings involving this development project. It also has links to the site plans submitted.
References
- 3/15/21 Council meeting https://fallschurch-va.granicus.com/player/clip/1496?&redirect=true&h=d885d8fdc7e1e9346c76085c9503ed9d
- September 27,2021 Staff Report, Ordinance To Amend The Official Zoning District Map Of The City Of Falls Church, By Rezoning Approximately .98 Acres Of Land From T-1, Transitional To B-1, Resolution To Grant A Special Exception For Residential Uses Within A Mixed Use Development Project And To Increase The Building Height With A Bonus Of Thirty (30) Feet To A Maximum Height Of Eighty-Five (85) Feet For A Mixed-Use Development Project On Approximately 2.07 Acres Of Land, https://fallschurch-va.granicus.com/MetaViewer.php?view_id=2&clip_id=1738&meta_id=106180
- March 28, 2022, City Council meeting, https://fallschurch-va.granicus.com/player/clip/1910?view_id=2&redirect=true&h=81ebf90537c4be9fb63859b6c4e758de
- Founders Row II Boards Comment Table, November 20, 2021, https://fallschurch-va.granicus.com/MetaViewer.php?view_id=2&event_id=1764&meta_id=110252
- March 28, 2022, City Council presentation, https://fallschurch-va.granicus.com/MetaViewer.php?view_id=2&clip_id=1910&meta_id=111694
- Founders Row II Merchandising Plan, 2022, https://fallschurch-va.granicus.com/MetaViewer.php?view_id=2&clip_id=1910&meta_id=111704
- Founders Row II Site Plan Submission Part I, October 28, 2022, http://www.fallschurchva.gov/DocumentCenter/View/18015
- Founders Row II Site Plan Submission Part II, October 28, 2022, http://www.fallschurchva.gov/DocumentCenter/View/18013
- Founders Row II Conceptual Plan 3.1, February, 2022, https://fallschurch-va.granicus.com/MetaViewer.php?view_id=2&clip_id=1910&meta_id=111698
- https://www.fcnp.com/2021/09/30/1st-residents-move-into-founders-row-1-this-week/
- https://patch.com/virginia/fallschurch/ellie-bird-other-founders-row-restaurants-starting-open

