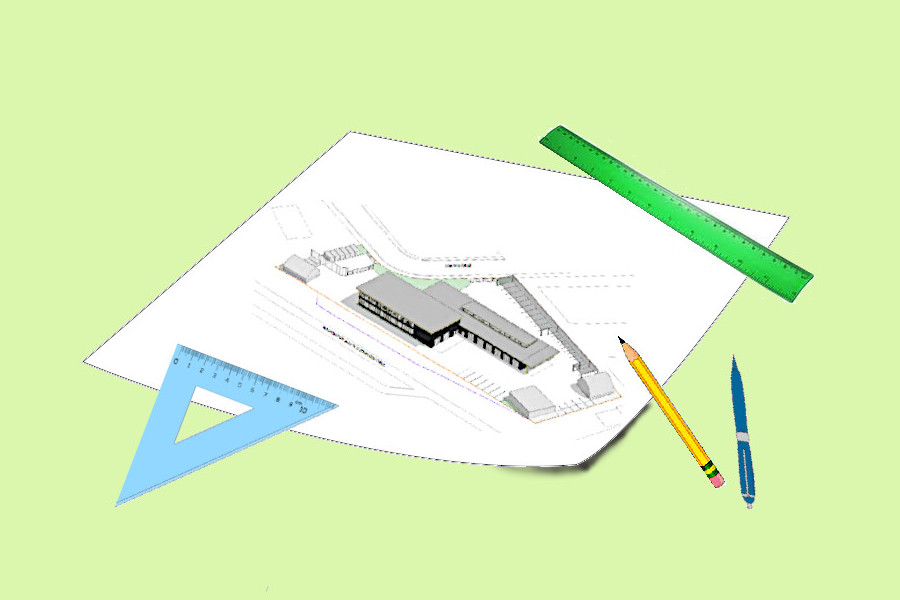Property Yard Design Concepts Report Released
Summary
The City’s proposed $30 million for a LEED Gold property yard to house multiple City maintenance, office, storage, recycling, a homeless shelter and parking uses sparked Council concern about a deeper needs assessment at their April 29, 2024, meeting. As currently proposed, the hefty capital improvement costs would require a public referendum, potentially in 2026, and initial expenditures in 2028. This project is in the City’s Capital Improvement Program (CIP) of the FY 2025 budget (See Pulse post The Capital Improvement Program (CIP) 2025 and Beyond.).
The City Manager and Director of Public Works provided an informational briefing of the new operations center (Property Yard) design concepts and presented extracts from the consultants’ report. The study was included in FY2023 and FY2024 expenditures and was awarded to Fox Architects in March 2023. Note that this study has also been referred as the feasibility study or needs study.
Property yard site layout
The presentation by City Manager Wyatt Shields and Public Works Director Zak Bradley clarified the three different parcels that make up the City-owned, 5.5 acre property yard at Gordon Road and their current usage:
- Main Yard (Maintenance Yard) and Parking Area, approximately 2.6 acres
- A-Yard (Material Storage/Recycling/Shelter), approximately 2.8 acres
- B-Yard (Storage), < 0.5 acres
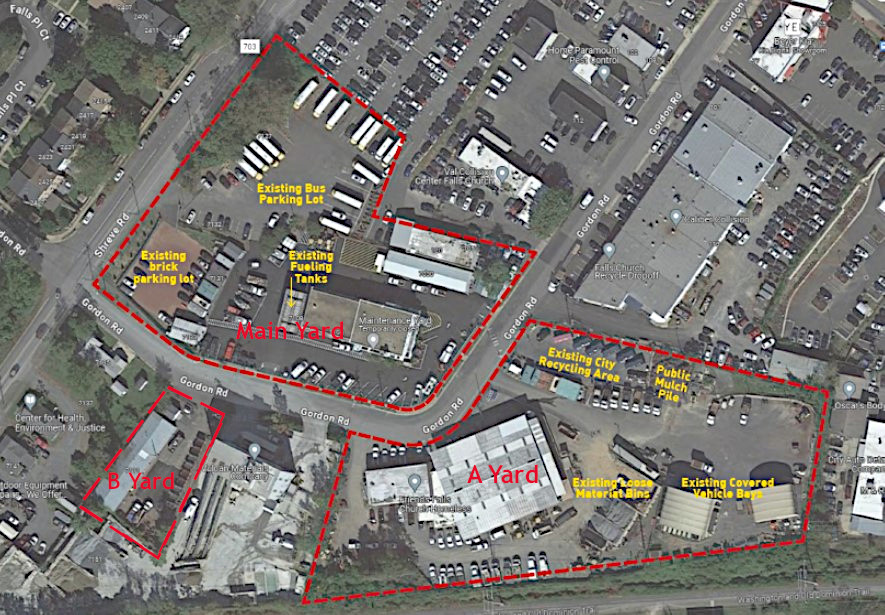
For planning purposes in the design concept, the A-Yard would be used for the new Operations Center, the Main Yard would be converted to parking and remain open, while the B-Yard would accommodate the City’s dedicated shelter for people experiencing homelessness and a police impound lot.
Council members asked whether the Operations Center could be relocated from its current site in the City. Citing a 2004 study, Mr. Shields indicated that there is no property of the required size or zoning within a 20-mile radius of Falls Church that would meet the City’s needs. Similarly, there is no land within the City with enough space that could accommodate the facility; therefore, pursuing a different site was not explored. Mr. Shields reiterated that where the Operations Center is now “is the right location for it and is the future location for it.”
Design concepts
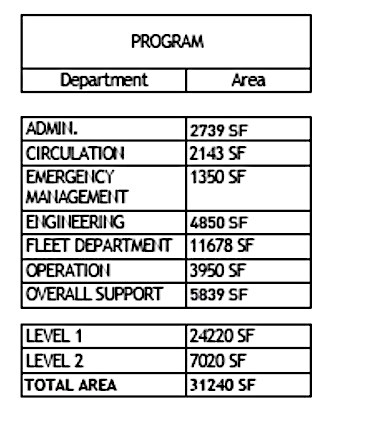
The design concept report primarily addresses the Department of Public Works’s (DPW’s) baseline operational needs and other known program needs (e.g., parking, shelter, impound lot, emergency management) as well as projected DPW growth. The report provides details regarding the various departments that would occupy offices and workspace within the proposed 2-story Operations Center and the related square-foot requirements. Additionally, the report shows an option for a third story.
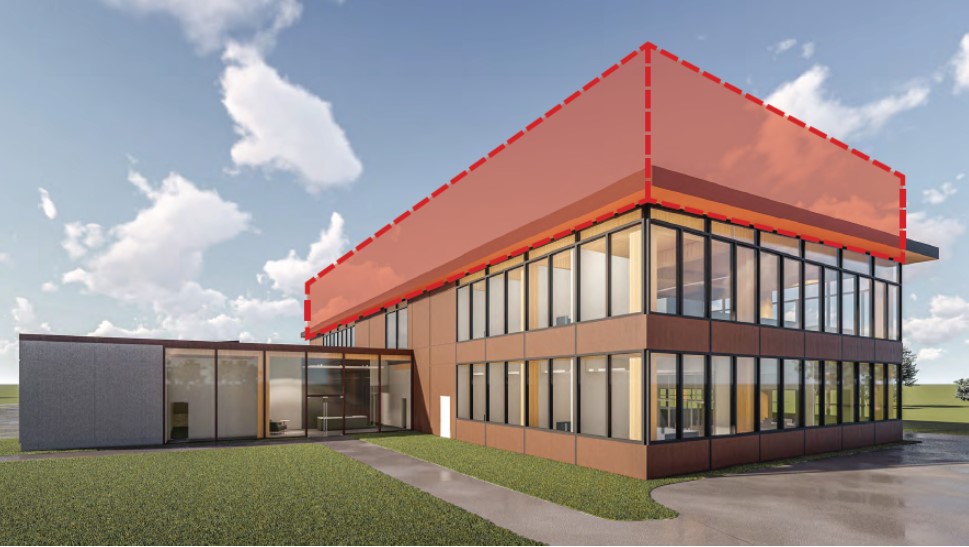
A Yard – Operations Center
The Operations Center facilities would be constructed on the A-Yard and configured to provide offices, maintenance, and vehicle and materials storage. A design option for projected DPW growth needs is also included. The report notes that vehicle bays would be configured to accommodate vehicles the length of school buses and allow space for EV charging stations. The public recycling and mulch facilities would remain onsite but would be moved to the west side of the lot.
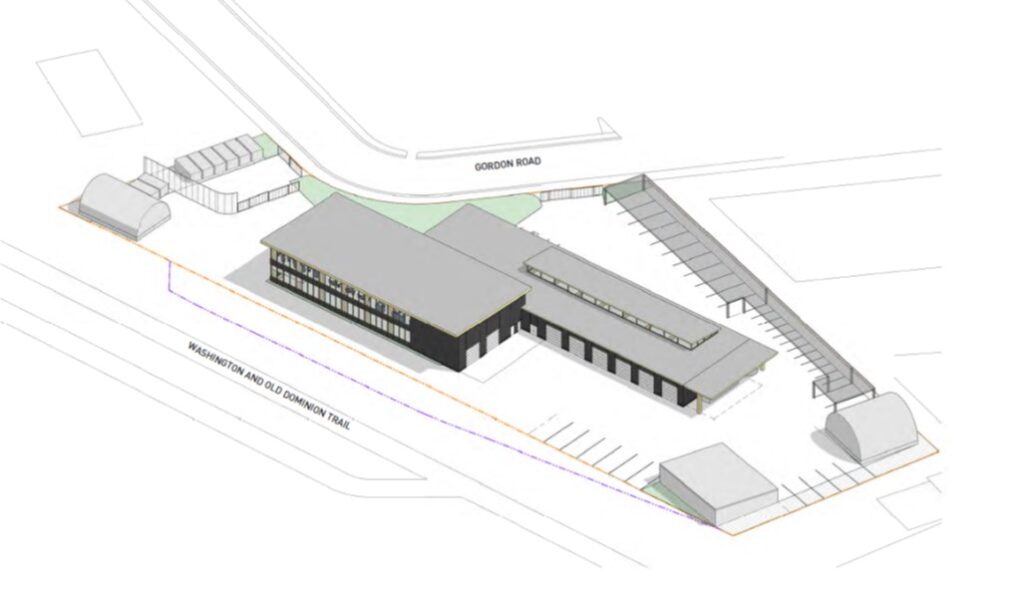
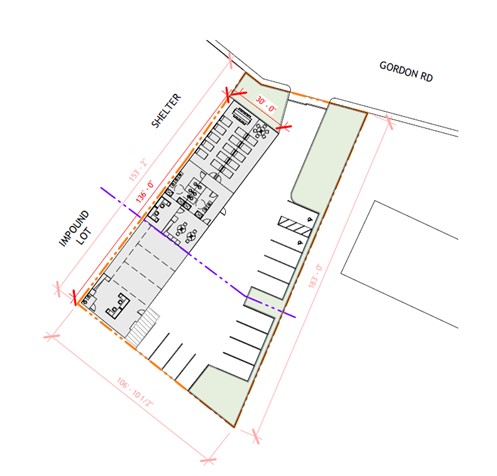
Structural issues, and Mechanical, Electrical, and Plumbing (MEP) programming for the new Operations Center are detailed in the report. The design is essentially a “proof of concept” based on industry standards and overall represents a 2.5% engineering design. CIP planning is based on the $30M rough order of magnitude (ROM) cost for this proof of concept and related design standards. The goal of the design is to achieve LEED Gold status to use heat pumps and a geothermal cooling system . The facility would be designed to have a 50-year life.
B Yard – Homeless shelter and Police impound lot
Three conceptual options are presented for the B-Yard with the dedicated functions of a two-story Police Department impound lot and a one-story Falls Church Homeless Shelter. The current shelter would be expanded from 10 to 30 beds.
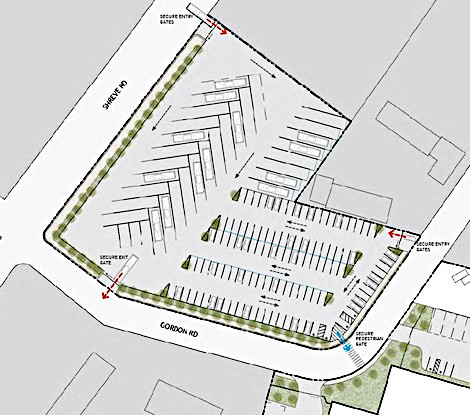
Main Yard – Parking
The existing Main Yard would be converted to school bus and other parking, with no other structures currently planned. This open design could accommodate future redevelopment, including those involving public-private-partnerships, such as a public garage.
Building facades
Several different styles and colors of wood or metal paneling facades are identified in the report, based on current styles for similar industrial buildings. The report notes that blank panels may provide an opportunity for public artwork.
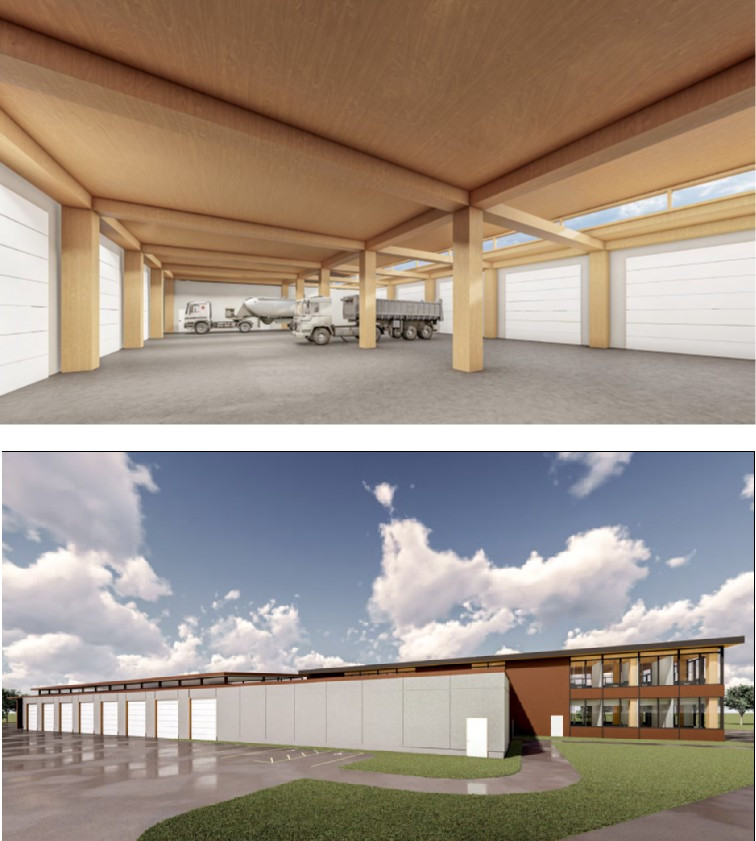
Public-private-partnership options
The City is applying for a Metropolitan Washington Council of Governments (COG) grant for the Urban Land Institute (ULI) Technical Assistant Program (TAP), which would provide engineering, architecture, real estate, finance expertise, and public engagement to help study the site and identify opportunities for the Gordon Road Triangle, including options for public-private-partnerships. The grant application is due at the end of May; if the City is awarded the grant, the ULI TAP study would occur in fall of 2024.
Timeline
The general timeline for the property yard project calls for a referendum for CIP funding in November 2026, which gives City staff two years to gather information and present their findings to the public. If approved, the CIP cost for construction would be appropriated in FY2028.
The information gathering would involve identifying other community needs for the facility that would complement DPW’s requirements and incorporate other features. Mr. Bradley noted that this proof of concept is intended to serve as the baseline for further discussion and does not represent a fixed design.
April 29 City Council discussion
City Council discussion and questions followed the presentation of the design concept. Council Member Erin Flynn asked if a matrix or chart could be created that compares current versus projected space needs. Mr. Bradley responded that these data are available but cannot be compiled anytime soon. Council Member Caroline Lian expressed concern about the need for a broader needs assessment, stating “I don’t have a high level of comfort with the referendum in 2026. I feel like we have a lot of work left to do.” Mayor Letty Hardi commented, “This one still feels maybe two steps ahead of where the Council may be.” Council Member David Snyder said, “I want to add support for looking at other public safety functions [at this site].”
Next steps
The Department of Public Works will present the design concept report to the public and solicit input.
References
- April 29, 2024 City Council Meeting (Operations Center discussion starts at the 4:06 mark). YouTube video.
- City of Falls Church New Operations Center, Concept Design, Fox Architects, February 07, 2024

