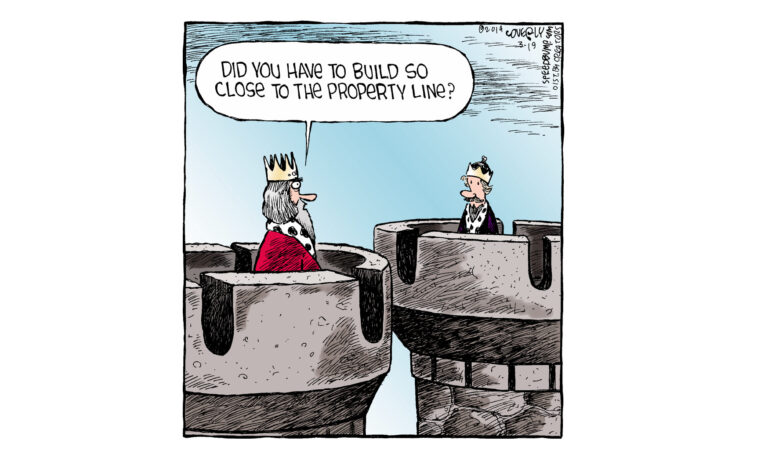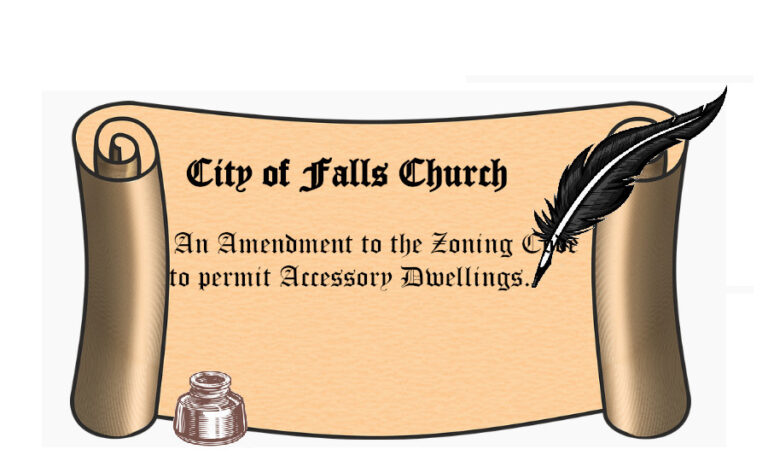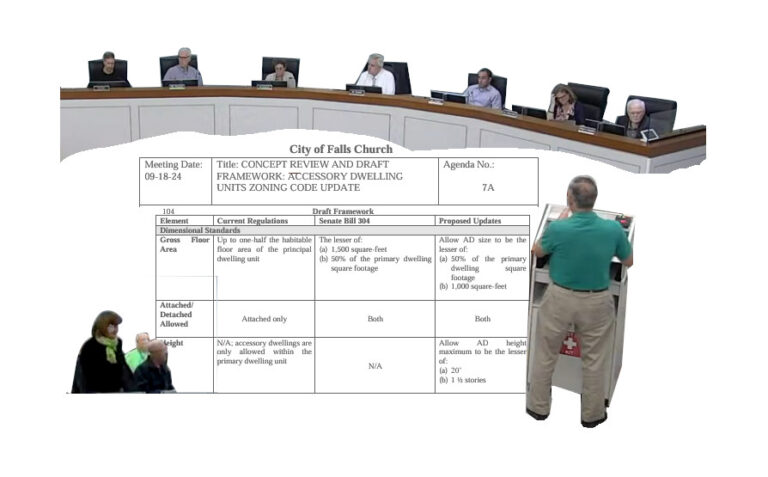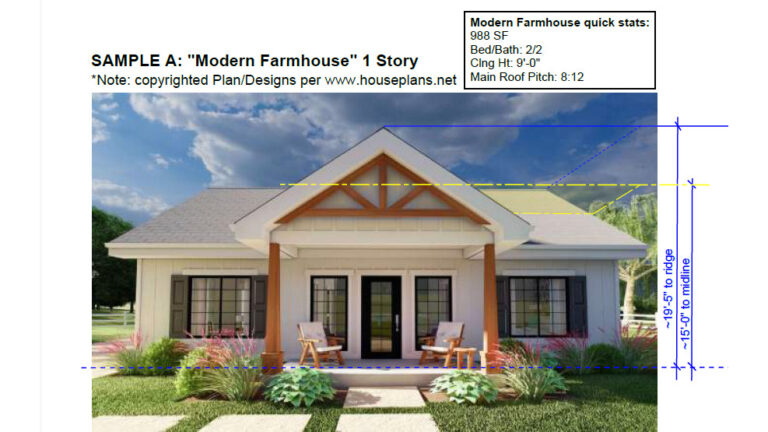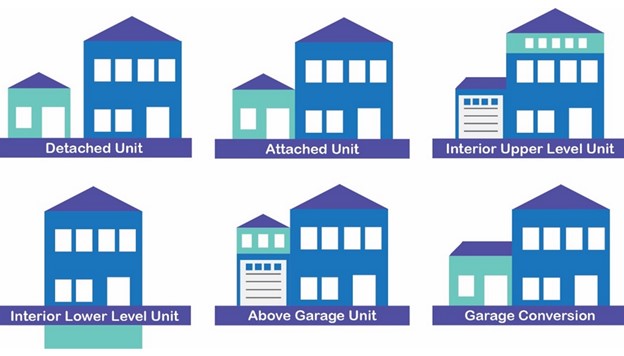City Council Reviews Draft “Framework” for Accessory Dwellings Zoning Ordinance
Summary
City Planning Director Paul Stoddard and Lead Planner Jack Trainor briefed City Council members on September 3, 2024, regarding an initial proposed “framework” for possible amendments to the Zoning Ordinance with respect to accessory dwellings (ADs). The proposed framework focuses on detached units but could be interpreted as modifying the existing Code language on internal accessory dwellings, as well.
There has not been a serious attempt to analyze current internal units or accessory structures used as dwellings within the City, the number of units now being rented, or the impact of future detached units within the proposed setbacks on neighbors of smaller lots. Nor have staff clarified the need for additional increases in density within the City relative to the recent and prospective addition of some 2,600 housing units in mixed-use developments since 2020. A broader discussion of the potential ramifications of these new units plus potentially dozens of new accessory dwellings on the longer-term costs for stormwater, sewer, parking and street infrastructure, facilities, and services will also be important.
The draft framework
Basing its recommendations on common issues addressed in other jurisdictions, draft state legislation, and initial feedback from City boards, commissions, and the broader community, staff offered specific suggestions on several specific dimensional standards, policies, and the approval process going forward.
| Item | Recommendation | Current City Regulations | Comparison Nearby |
|---|---|---|---|
| Gross floor area for AD | 50% of primary dwelling gross area or 1,000 sq ft max | Internal AD: Up to 50% of habitable area of the primary dwelling | Alexandria: 350-500 sq ft footprint or 1/3 of primary; Arlington: 750 sq ft footprint |
| Maximum Height | 20 ft or 11/2 stories | Main dwelling: 35 ft; Shed/garage: 12 ft | Alexandria: 20 ft; Arlington: 25 ft |
| Setbacks | 5 ft side and rear | Main dwelling R-1A/B: Side – 15/10 ft Rear – 40/30 ft Shed/garage: 3 ft side, rear | Alexandria: 1 ft side, rear, 3 ft if windows on that side, 5 ft if over 16 ft high; Arlington: 5 ft side, rear |
| Distance from primary dwelling | 8 ft minimum | N/A | Arlington: 8 ft minimum |
| Lot Coverage (total for main house + AD) | Building: up to 25% Impervious: Up to 35% Tree Canopy: 20% minimum | The same | |
| Parking | None required for AD | One space for internal AD | Fairfax: 1 for internal AD, BZA decides for detached AD |
| Short-term rental | Consider later as part of City-wide policy | Not regulated | Alexandria: Up to 120 days/yr Fairfax: Not allowed |
| Ownership | Owner occupies main home or AD | The same | Arlington: The same or only one family for home + AD |
| Occupancy | Not regulated | Building inspector determines | Alexandria: 3 people max; Fairfax: 2 people max |
| Conversion of accessory structures | Conversion to AD requires a special use permit | N/A | Arlington: Conversion OK within existing height and footprint |
| Approval | Residential building and trade permits on one-time basis | Internal AD requires special use permit, 3 yr renewals | Alexandria: permit required; Arlington: permit required; Fairfax: administrative permit for internal AD, special BZA permit with public hearing for detached AD. |
(Note: Staff didn’t provide comparisons with nearby jurisdictions in this report – just with the draft State Senate Bill 304, which would mandate ADs throughout the State and has been deferred. Senator Salim, the bill’s sponsor, has indicated a mandate is now not likely. . [ See Pulse post Senate Bill SB 304 on Accessory Dwelling Units: How Would It Affect Falls Church?.]
Council discussion
City Council on September 3 reviewed the draft framework for accessory dwellings prepared by Planning staff. Key comments were as follows:
Council Member Justine Underhill inquired whether there would be any fiscal impact of allowing ADs for the City. (Staff indicated that it will be doing a fiscal impact estimate once the parameters of the framework are defined; an internal AD would have less impact than a detached AD.) Ms. Underhill favored permitting 25-foot heights, an ability to convert garages to ADs, and dropping the 50% of the primary dwelling size limit. She indicated that the primary dwelling should be subject to the same licensing and regulations as ADs.
Vice Mayor Debbie Schantz-Hiscott also supported a 25-foot height and a 1,000 sq ft size limit with no reference to the size of the primary dwelling. She asked whether additional taxes would cover additional services required for the AD.
Council Member Erin Flynn suggested that rather than focusing on the narrower framework items, staff clarify the bigger picture, including how they would approach changes for internal, detached, and accessory structure conversions. She inquired whether only existing accessory structures could be converted (staff confirmed only those in place prior to January 1, 2024).
In particular, she asked that staff estimate the infrastructure impact of potential new ADs 10 years out, and requested more precision on State and other regulations on rentals, licensing, and consumer protection issues. Ms. Flynn was particularly concerned about stormwater/sewer impacts where we are already at capacity, as well as foreseeable school and trash impacts. For greater balance, she proposed that staff include in its circulated papers the State’s 2020-2021 report comparing jurisdictions’ provisions and the State Housing Commission slide show for greater balance. Finally, she asked if we table rental regulations, can we add them later? (The City Attorney will look at this.)
Council Member David Snyder commented that the dot voting exercise at the public conversation sessions has been given too much credibility, with no controls over use of the dots. He noted that the staff report doesn’t reflect the public’s highly critical comments, only benefits, and that it includes advocacy documents without other balanced considerations. “I want to make sure that we give the citizens a complete package to consider,” he said, with staff remaining neutral rather than acting as an advocate.
Mr. Snyder noted the irony of the proposal for no off-street parking for ADs while the City is considering reducing commercial parking requirements, pushing parking onto the streets, making it more difficult for bikers under the proposed Bike Master Plan. He urged that off-street parking for ADs be required. He suggested that staff should stipulate additional environmental benefits for ADs in return for the potential for earning more income or gaining additional sale value, while expressing concern about conversion of accessory structures built 3 feet from the property line.
Mr. Snyder insisted that all issues are still on the table for community discussion. In his view, proposed ADs are no more affordable than the 2,000+ recently built apartments. He urged staff to look at all Northern Virginia jurisdictions, including Fairfax, for comparisons.
Mayor Letty Hardi emphasized that only incremental new ADs are likely, based on the experience in Arlington and Alexandria City. She also supported a 25-foot height limit and suggested a market test to see what is actually buildable. She suggested an ability to sell a new AD as a condo to provide an entry into ownership, which would open up more financing opportunities (but the primary owner would still own the land).
Council Member Underhill and Vice Mayor Hiscott indicated an interest in this concept, while recognizing that a lot more investigation is needed to understand what would be a complex approach.
Council Member Snyder expressed concern that the new condo concept could effectively eliminate single-family zoning. In his view, such a move would necessitate a referendum.
Upcoming schedule
- September 18: Planning Commission discussion (only 4 Commissioners were present at the last meeting)
- September 25: Open House public discussion in Council Chambers at 6:00 PM
- September 29: Open House public discussion at the Mary Riley Styles Public Library at 2:00 PM.
- October 16: Planning Commission Work Session on draft Code
- Two Open House public discussions
- October 21: Council Work Session
- November 12: Council 1st reading
References
- Staff Report for September 3, 2024: Concept Review and Draft Framework: Accessory Dwelling Units Zoning Code Update
- Council Work Session, September 3, 2024. This official video will not display properly on a small screen as it contains the agenda.
- Staff Report on Accessory Dwellings for August 7, 2024, Planning Commission Meeting.
- Community Discussions on Accessory Dwellings, August 2, 2024, Falls Church Pulse.
- Accessory Dwelling Units Will Be a Key Focus of City Planning in 2024. What Are They? What Are Other Jurisdictions Doing? January 17, 2024, Falls Church Pulse.
- Accessory Dwelling Regulations Update, May 18, 2019, Arlington County.
- Accessory Dwelling Units in Alexandria, June 14, 2024, City of Alexandria.



