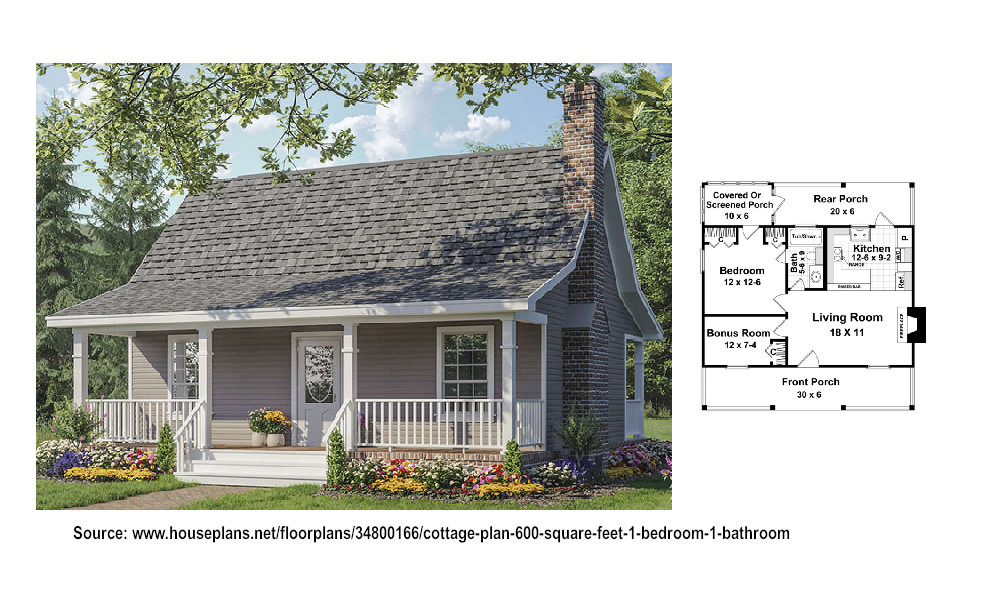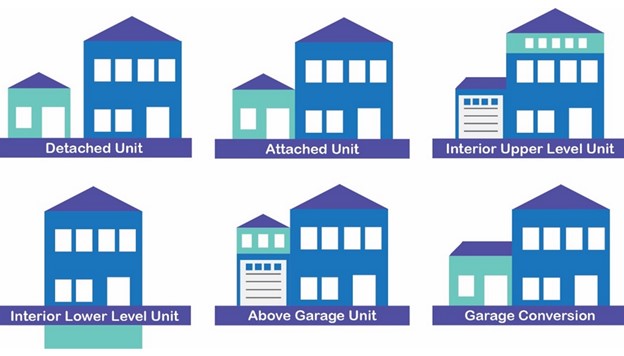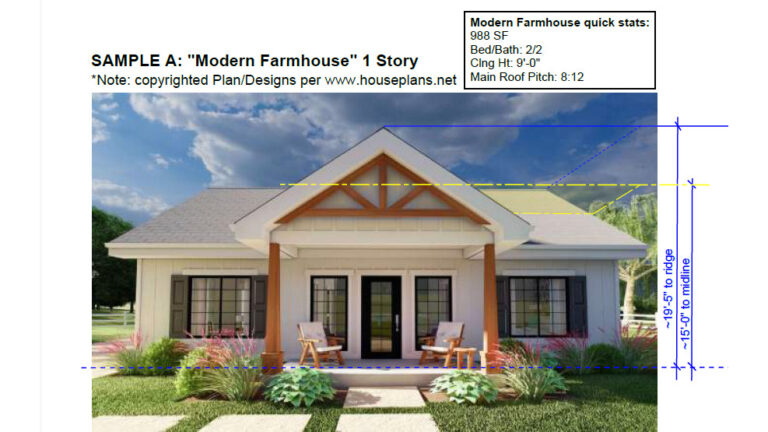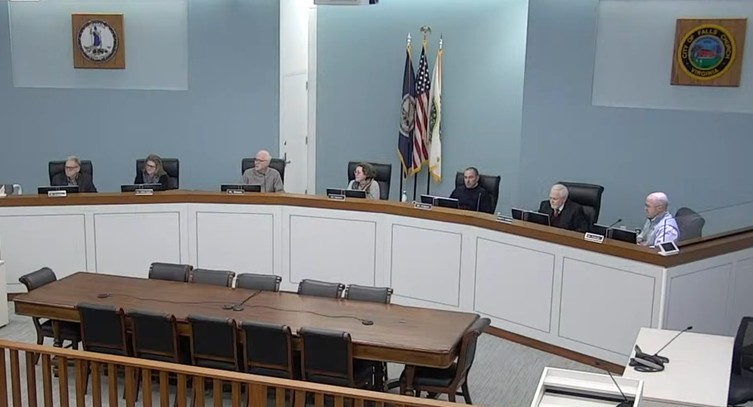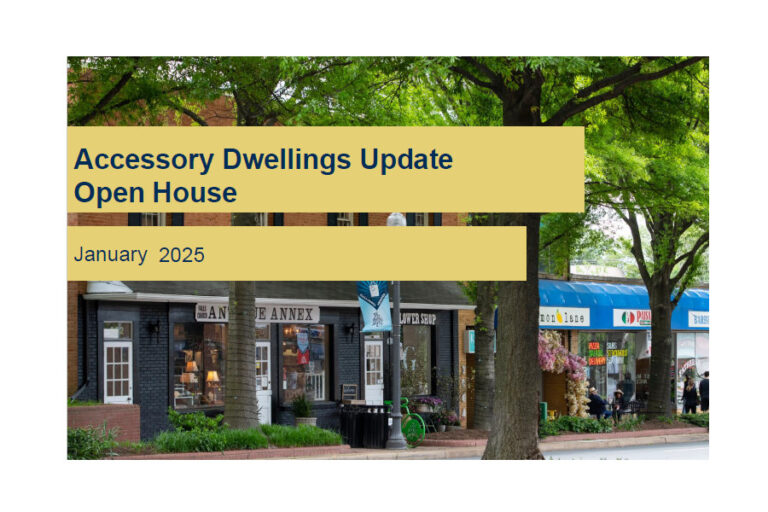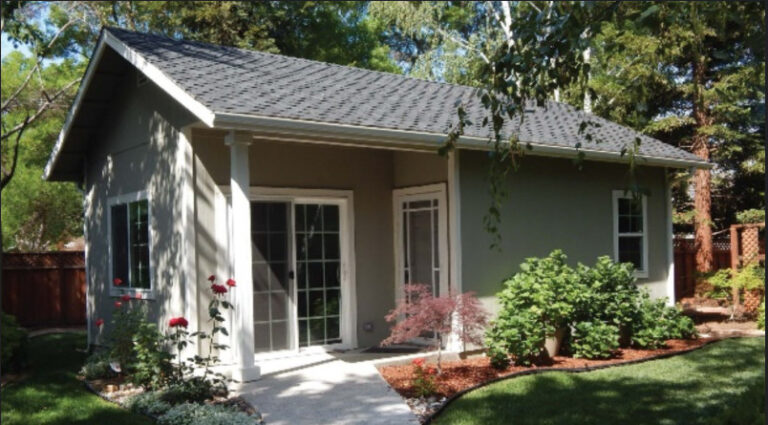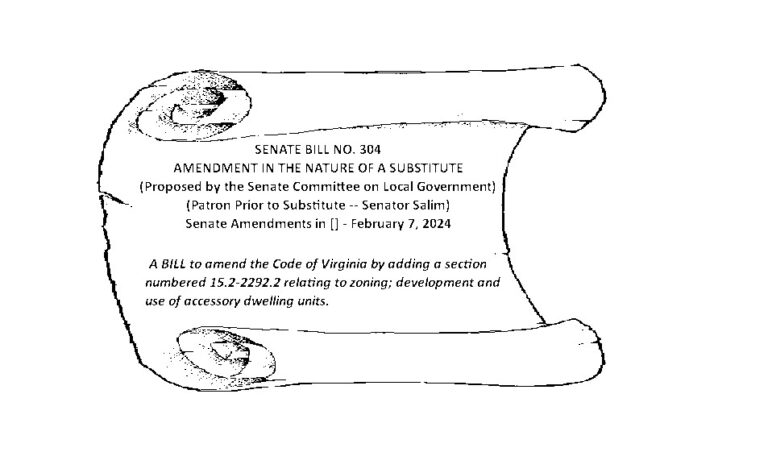Setback Undecided as Accessory Dwellings Steam Toward Conclusion
Summary
The City Council on March 24, 2025, held a final work session on accessory dwellings (ADs) prior to the April 14 scheduled passage of the code changes discussed for the past year.
Council Members lined up 3-3 with contrasting positions on the one remaining issue to be discussed in April: the permissible side and rear setbacks for ADs from the property line.
- Mayor Letty Hardi, Vice Mayor Debora Schantz-Hiscott, and Council Member Justine Underhill, as expected, demonstrated virtually no daylight between them as they urged adoption of a minimum 5-foot setback at a 15-foot height, with a sliding scale of heights up to a 10-foot setback and a maximum 20-foot height, as recommended by staff and the Planning Commission.
- Council Member Marybeth Connelly urged that the minimum setback be 10 feet as better privacy for neighbors and to permit space for trees and bushes as a buffer. But she was willing to accept a compromise of an 8-foot setback offered by Council Member Erin Flynn. Council Member David Snyder also expressed support for an 8- or 10-foot setback minimum.
- Proposals for a privacy fence requirement by Mayor Hardi, or an option to move to 5 feet under a Special Use Permit if neighbors agree by Council Member Connelly, were not supported by other Council Members.
- Council Member Laura Downs continued to struggle with the issue, between her natural instincts and perceived pressure from the Mayor, giving no firm position, while “leaning toward” the 8-foot option. As the fourth potential vote within the divided Council, this moves the issue to the April public hearing for final decision.
Four remaining issues
The Council had before it four outstanding issues for resolution at the March 24 work session:
- Setback and height requirements.
- Special provisions for corner lots (raised by members of the public at the prior session).
- The maximum size of ADs for smaller primary dwellings.
- Potential modification of the 30% rear yard coverage requirement.
Other issues had previously been resolved in favor of:
- a maximum of 8 unrelated persons on a single lot, including a maximum of 4 persons in the AD;
- maintaining the single off-street parking requirement for the primary dwelling (but no required parking for the AD);
- allowance for only interior ADs in R-M (townhouse) districts.
The current code continues to prohibit short-term rentals and has no provision for owner occupancy requirements, due to the legal ambiguity of such requirements cited by the City Attorney, despite owner occupancy’s adoption by most neighboring jurisdictions.
See the staff report for the Council meeting for a summary of all the current AD code change provisions.
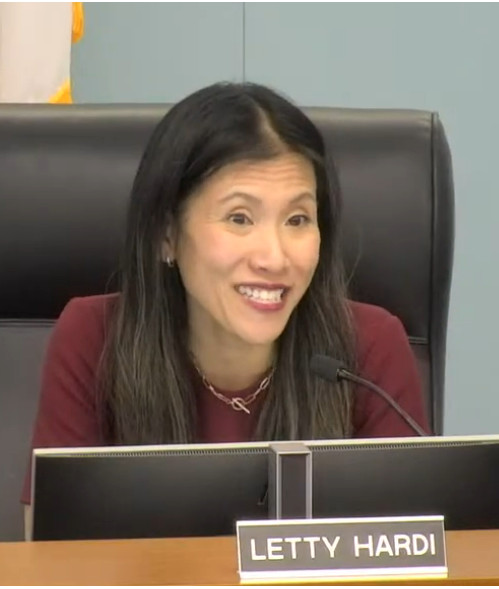
Mayor Letty Hardi opened the discussion by thanking City Planner Jack Trainor for his excellent job hearing the thoughts and concerns of members of the Council and Planning Commission, as well as the public, and formulating well thought-out compromises. She noted that since first reading there have been a number of changes made, including the prohibition on short-term rentals, reduction of the initial 25-foot, 2-1/2 story allowable height to the current recommendation for 5-foot setbacks with 15-foot, 1 story maximum heights and 10- foot setbacks with 20- foot, 1-1/2 story maximum heights, as well as suggestions for addressing corner lot issues.
The City Council and Planning Commission, however, never directly discussed the public responses to the City questionnaire on ADs (see the Pulse post The Accessory Dwelling Survey Reveals a Community That is Split on the Proposed Code, March 19, 2025).
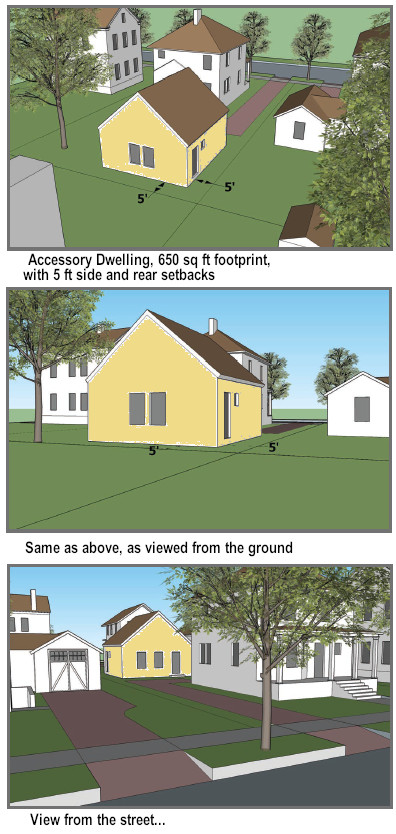
Setbacks and height
City Manager Wyatt Shields summarized that there are now two options under consideration for setbacks and height.
- One proposes a sliding scale of setbacks between 5 and 10 feet with heights increasing from the 15-foot minimum by 1 foot for every 1-foot increase in setback.
- The second is a compromise offered by Council Member Erin Flynn of a minimum setback of 8 feet with a 15-foot, one story height, and a 10-foot setback for taller, 1-1/2 story structures.
Council Member Laura Downs commented that there is a delicate balance between owner’s rights and the impact on neighbors. She felt that 5 feet was not enough for the minimum setback. “Mayor Hardi and I have talked about this and she threw in that if we did 5 feet maybe we could require a privacy fence,” Ms. Downs said.
Mayor Hardi followed up by saying she thought we had precedent in the past of requiring screening requirements and suggested requiring a privacy fence for any ADs built at a 5-foot setback, with a possible exception if both neighbors don’t want it. However, City Manager Shields indicated that since this is a by-right process, that sort of negotiated language would be difficult.
Council Member Flynn said that a privacy fence wouldn’t address her concerns. A larger setback is needed, addressing Urban Forestry worries about “how you even get trees to grow.” She contended that an 8-foot minimum setback would be consistent with the minimum 7-1/2 foot setback for substandard lots, which account for one-third of R-1B residential lots in the City, as well as helping address the privacy and adjacent lot impacts Council has been discussing. She proposed eliminating 5-foot setbacks by-right and eliminating the sliding scale proposal.
Council Member Marybeth Connelly indicated that she has preferred a minimum 10-foot setback but could accept an 8-foot recommendation by-right as a good compromise between 5 and 10 feet. She didn’t see a need for a privacy fence. She was willing to allow a special use permit (SUP) to go to a 5-foot setback if that were negotiated with the neighbor.
Council Member David Snyder expressed a preference for either an 8-foot or 10-foot requirement. Mayor Hardi objected to the SUP idea as adding considerable time and cost to the process.
Mr. Shields indicated that the text is written to reflect the Planning Commission decision, and it would stay that way unless a majority of Council members votes in favor of an 8-foot option. Otherwise, a separate motion could be taken up at the meeting on April 14.
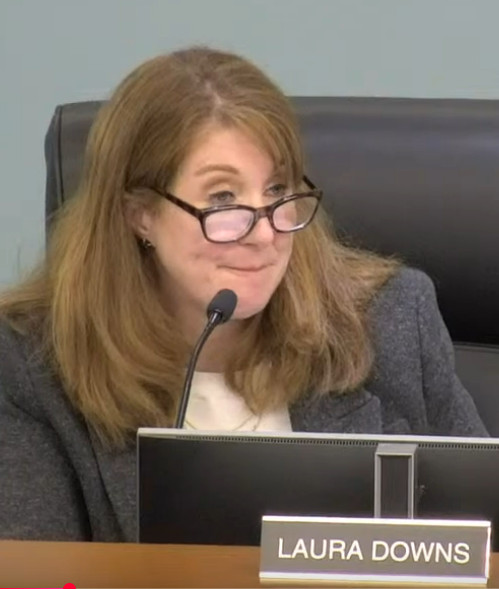
Mayor Hardi said that an 8-foot setback seemed excessive and could prevent people from building ADs. She suggested she had heard three Council Members for 8-10 feet, three for 5 feet, and one for 5 feet with a fence. Vice Mayor Schantz-Hiscott preferred 5 feet with a fence over 8 feet; Council Member Underhill had also accepted that option.
The Mayor then asked if there were 4 votes for 5 feet with a fence; Council Member Connelly objected to a fence requirement; Council Member Downs said she started this process preferring 10-15 foot setbacks and currently leans toward 8-10 feet. Council Member Flynn repeated a strong preference to eliminate the sliding scale, especially since staff had now said that all ADs between 15 and 19 feet in height would be one story. Mayor Hardi countered that forcing a 16-foot height AD to a 10-foot setback would reduce the usable yard and could cause a reduction in trees.
This issue was punted until the final meeting in April.
AD size for smaller primary dwellings
The basic proposal would limit the size of ADs to the lesser of 1,000 square feet or 50% of the primary dwelling. However, this would require tighter AD size restrictions for lots with smaller homes. For 67 primary dwellings in the City measuring 1,200 square feet or less, detached ADs would be limited to 600 or less square feet gross floor area (GFA).
Staff have proposed increasing the allowable percentage of the primary dwelling to 60% for these homes, permitting ADs up to 720 square feet GFA. The staff’s rationale for this addition: “Increasing the permitted GFA for smaller principal dwellings may help incentivize their preservation and neighborhood character vs. a tear-down-rebuild project, which often results in maximum lot coverage and building envelopes.”
Mayor Hardi was concerned that the 50% rule would penalize homes between 1,200 and 1,400 square feet GFA, requiring smaller ADs than for primary dwellings at 1,200 square feet.
Based on a staff suggestion, the language for smaller homes would be changed to 600 (or 700) square feet or 60% of the primary home, whichever is greater. There were no disagreements with this approach.
Provisions for corner lots
Planning staff indicated that in response to public comments at the prior Council meeting, staff have added a provision that reads: “For corner lots, a detached accessory dwelling shall be set back no less than five feet from an abutting rear yard and no less than ten feet from an abutting front yard or side yard.” This is designed to address situations in which an accessory dwelling is built on a corner lot and on the same plane as a neighboring single-family home.
During his summary of recent changes, and in response to public comments, Planner Trainor said that there is an existing code provision that says that no structure can be built in a front yard or closer to the street than a conforming neighbor’s home.
Rear yard coverage
The Planning Commission, at Commissioner Tim Steven’s suggestion and following concerns raised by a local builder, recommended eliminating the requirement that accessory structures take up no more than 30% of the rear yard. The rear yard is determined by the required setback of the main dwelling times the width of the property, or approximately 1,800 square feet at the back of the lot for a standard R-1B property, and 3,000 square feet for an R-1A lot.
The concern raised by Michael Novotny of Backyard Homes: if the primary dwelling is set closer to the “rear yard,” or a garage or shed already has been built in the rear yard area, the owner could be restricted in the size and placement of an AD at the preferred very back portion of the property, even while meeting the total lot coverage requirement of 25% or less. Commissioners Brent Krasner and Sharon Friedlander found the proposal to eliminate the rear yard restriction entirely to have gone too far, along with the 5-foot setback proposal deemed too close to the neighbor’s property. As a result, they opposed the code changes altogether.
For the Council discussion, City staff proposed, instead, that the rear yard restriction be changed to 50%. Their rationale: “Allowing up to 50% rear yard coverage may permit property owners of 68 accessory buildings to accommodate existing conditions on their property better than a more restrictive coverage limit, while still providing for open space retention in the back of the lot.”
Mayor Hardi indicated that she could see why the Planning Commission recommended eliminating the rear yard coverage restriction for ADs, because many people already have sheds in the rear of their properties.
Council Member Connelly noted that not every lot is made to have an AD built on it, and Council can’t write the ordinance so that it will work for everyone. (Staff only assumes 2-5 ADs will be built a year.) She said that eliminating the rear yard coverage requirement entirely, as the Planning Commission recommended, would be trying to ‘make the ordinance work where it really shouldn’t work.” She was concerned about efforts to place an AD entirely in the very back of the rear yard area with just a 5-foot rear setback.
Council Member Downs also expressed concern that some of this would come at the expense of neighbors, with both a shed and an AD placed so close to the rear property line. She didn’t support the Planning Commission’s recommendation, which she found “too much”, and also wasn’t totally comfortable with the 50% recommendation.
Vice Mayor Shantz-Hiscott pointed out the alternative of a property owner tearing down the primary dwelling to build a much larger one, at 35 feet tall and 5 feet further back. She said she would personally agree with the Planning Commission’s recommendation, but perhaps the 50% option is a half-way compromise to still provide some flexibility.
Council Member Flynn said she personally thought 50% was too high; she might be able to support 40%. However, she thought this was prioritizing the homeowner’s preferences for a detached accessory dwelling over the impacts on neighbors. Grading plans may not be required for some of these. The normal purpose of setbacks is to move the building envelope toward the center of the lot, thereby also reducing drainage and stormwater problems.
She felt that this is a substantial change from what would normally be 60 feet between primary dwellings in R-1B or 80 feet in R-1A considering required setbacks from the rear property line. The proposal wasn’t included in first reading and it substantially changes zoning expectations. She noted that owners could also have an attached AD; it isn’t a detached AD or nothing.
Council Member Underhill said she was fine with the Planning Commission recommendation, but could also accept the 50% staff proposal. Mayor Hardi echoed the same position, particularly considering the alternative of teardowns and rebuilds.
The majority accepted the staff 50% proposal.
Occupancy of four persons
This was reconfirmed, with a maximum of eight unrelated people on the lot.
Council Member Flynn raised further questions about whether the definitions of an accessory dwelling and short-term rental are sufficient, as well as other code language issues, including the leeway for the Board of Zoning Appeals to go beyond the parameters for current non-conforming accessory structures, and the failure to seek Historic Architectural Review Board (HARB) approval for changes affecting historic homes. At her suggestion, the Council agreed on a 12-month reporting requirement.
Key Exchange on Policy Rationale at the Planning Commission
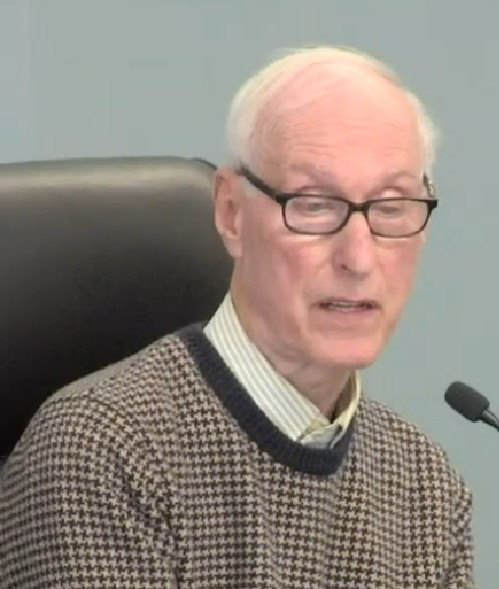
By way of further background, the policy rationale for the code changes on accessory dwellings was highlighted in an exchange between Planning Commissioners Stevens and Krasner at the March 5, 2025 Planning Commission session. Commissioner Stevens contended that he would be voting for these changes based on the current housing crisis and the need for additional housing in Falls Church. While ADs are just one tool in this effort, he was concerned that if we place too many restrictions on them, we won’t produce any ADs.
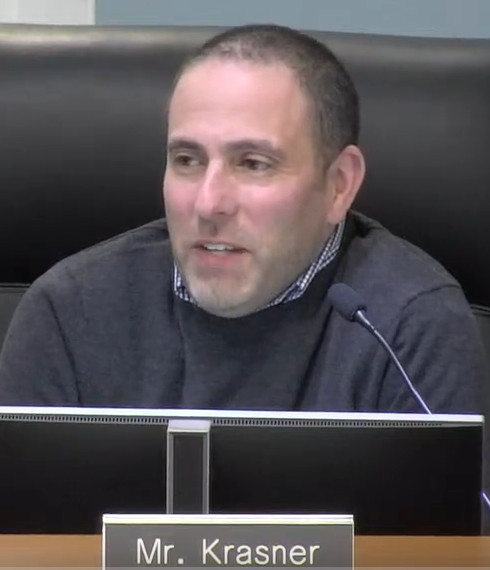
Commissioner Krasner vehemently disagreed, contending that the housing crisis isn’t a reason for setting zoning setbacks at 5 feet – that is a design issue. Frankly, he said he is tired of hearing the housing crisis touted as a rationale for these technical zoning changes. He continued with several reasons that a 5-foot setback is just too close to the property line, rather than the existing 10- and 15-foot setbacks for homes now in place for R-1B and R-1A lots. See the discussion with Commissioner Stevens beginning at 1:33 hours in and Commissioner Krasner beginning at 1:36 hours in during the March 5 Planning Commission meeting on YouTube.
Next step
The next Council meeting on accessory dwellings will be held on April 14 as a public hearing prior to final approval/second reading of the proposed code changes. The key issue for further discussion will be setbacks and height, specifically the proposal for a sliding scale of setbacks between 5 and 10 feet with height increasing from 15 feet at the rate of 1 foot per 1 foot increase in setback.
The Council was divided on this issue, with three Council members in support and three preferring setbacks of 8 and 10 feet and no sliding scale. One Council Member, Ms. Downs, had not yet decided her vote. A new motion could be substituted for the first option if Ms. Downs also prefers the 8- and 10-foot setback option.
Members of the public, including those who expressed views on the staff questionnaire, are encouraged to attend the April 14 public hearing to assure that their voices are taken into consideration – in particular since the results of the questionnaire have not been discussed by either the City Council or the Planning Commission.
References
- Planning Commission Public Hearing, March 5, 2025. YouTube video.
- City Council Work Session, March 10, 2025. YouTube video.
- City Council Work Session, March 24, 2025, YouTube video
- Accessory Dwellings Staff Report.

