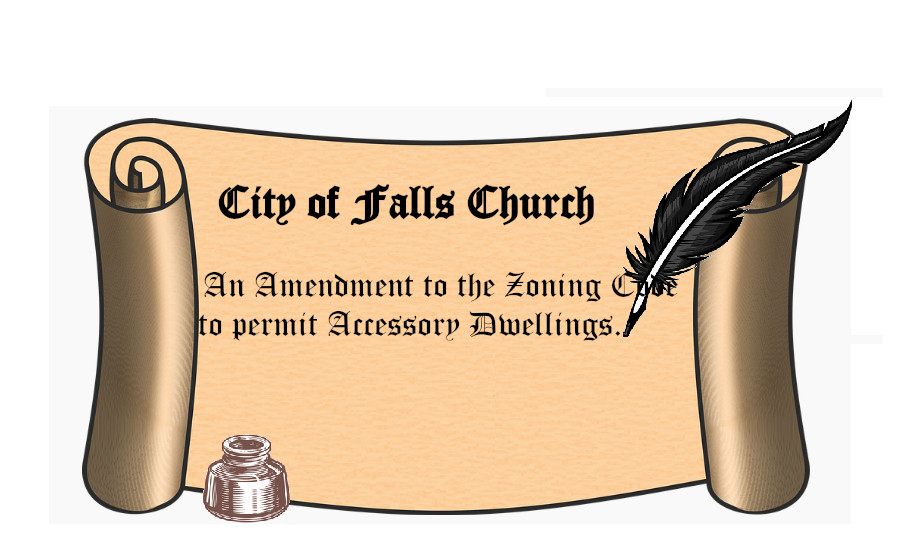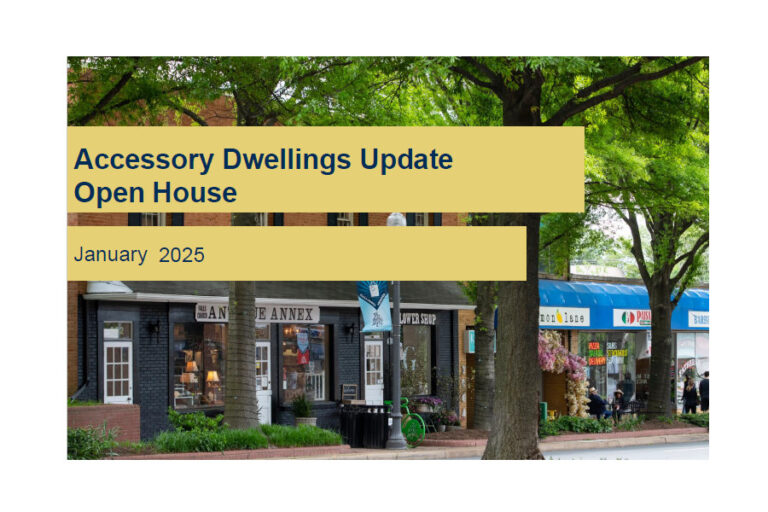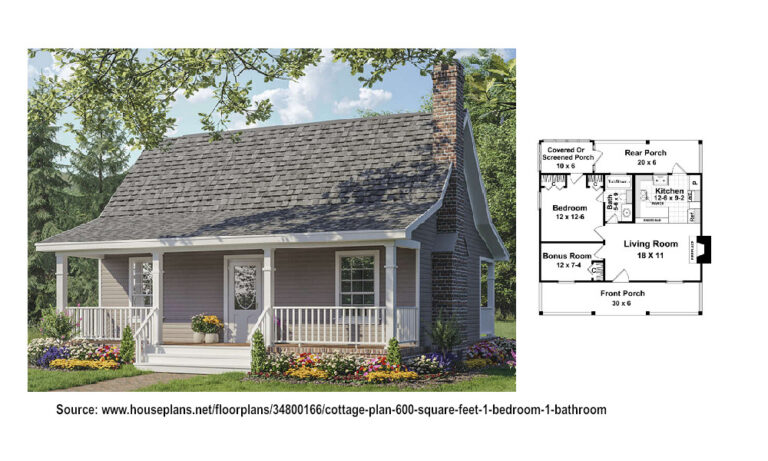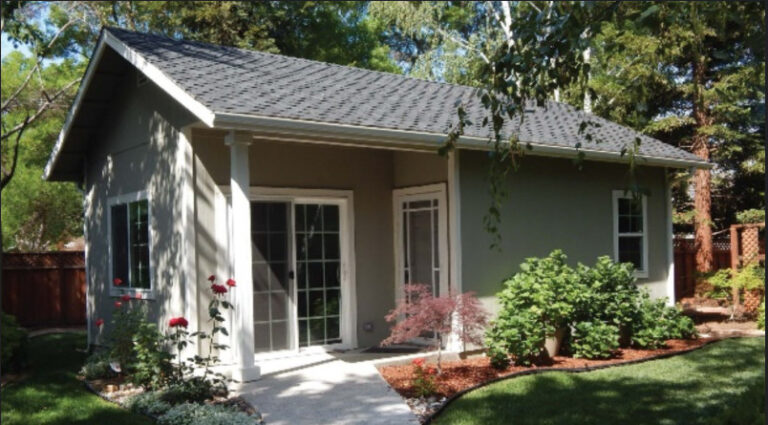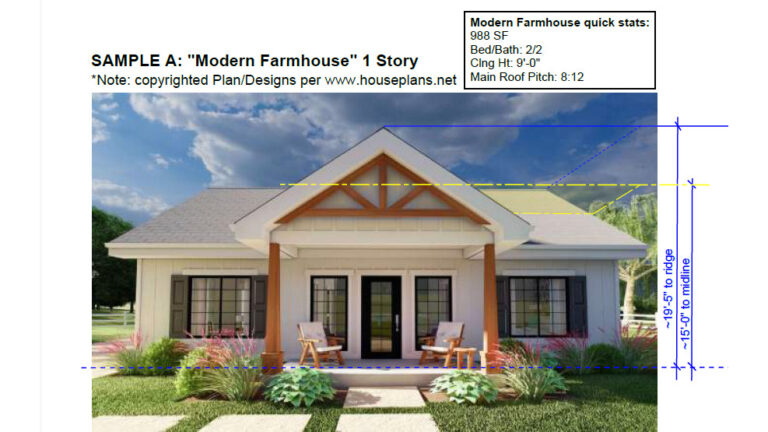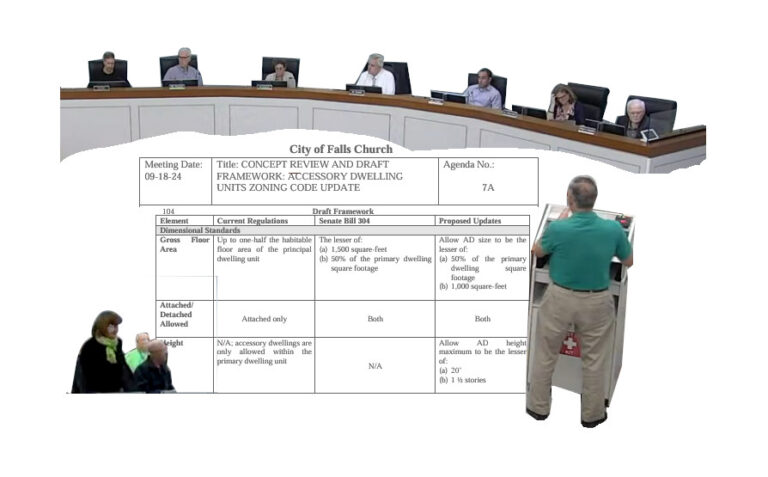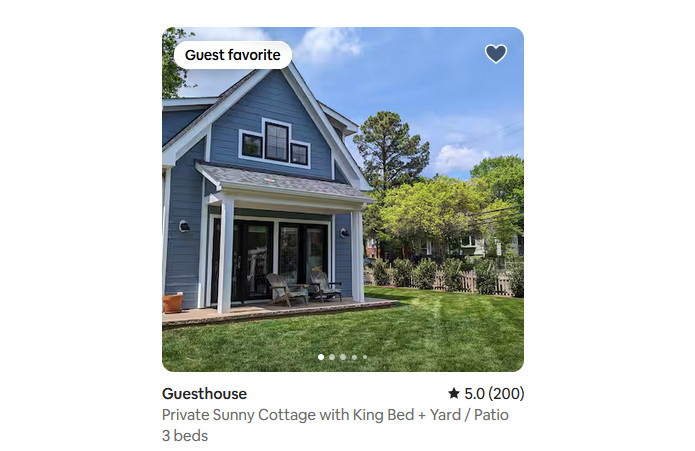Compromise Carries the Day on Accessory Dwellings
Summary
Council members held one-on-one conversations over the weekend prior to their April 14, 2025, final session on accessory dwellings (ADs) to hammer out compromise amendments on several issues, largely sponsored by Council Member Erin Flynn. These included:
- An 8-foot setback minimum at a height of 15 feet, or one story, with all taller structures up to a maximum height of 20 feet, or one and one-half stories, required to be set back 10 feet from the side and rear property lines.
- A requirement that the owner occupy the main house at the time of building permit issuance and certificate of occupation for the AD, based on the Alexandria model.
- Clarification that the rear-yard coverage restriction would be increased from 30% to 50% only to accommodate a new AD, not other accessory structures.
- Expansion of the reporting requirement on the City’s experience with ADs from one report at 12 months to an annual report each year for three years.
The proposed 5-foot minimum setback and lack of an owner occupancy requirement were two of the strongest concerns of City residents, as reflected in public comments, letters to Council and the Planning Commission, and the staff questionnaire request for views sent to 3,000 households.
Additional compromises to meet the requests of other Council members were added to these conditions, based on weekend discussions. Each amendment carried Council on a 7-0 vote, with the exception of that on owner occupancy, opposed by Mayor Letty Hardi. The Mayor also emphasized her continued strong belief in 5-foot setbacks. The full Council voted 7-0 on the final adoption of the new accessory dwelling regulations.
Discussion
Opening remarks for this session were particularly important. Council Member Laura Downs noted in particular that Council members had been very busy talking to each other, one-on-one, regarding the outstanding issues over the weekend. Council Member Erin Flynn emphasized her interest in finding compromises within the Council that would work for the public. And Council Member David Snyder acknowledged the clear division within the public indicated in the staff questionnaire and his intent on representing the full community.
Setbacks
Minimum 5-foot setbacks had held for months as City staff’s proposed option, strongly supported by a majority of the Planning Commission, the Mayor, Vice Mayor Debora Schantz-Hiscott, and Council Member Justine Underhill, and consistent with Arlington’s AD regulations. Nevertheless, it was a contentious issue.
Several Council members had previously expressed a preference for a 10-foot setback. Planning Commissioner Brent Krasner throughout the lengthy consideration of permitting detached accessory dwellings, had also insisted on setbacks of 10 and 15 feet as required for primary homes in the R-1B and R-1A districts. Both Commissioner Krasner and Commissioner Sharon Friedlander, in the Planning Commission’s March 26, 2025, session, based their overall negative votes on the AD code changes on the proposed minimum 5-foot setback and the proposed elimination of the 30% rear-yard coverage requirement.
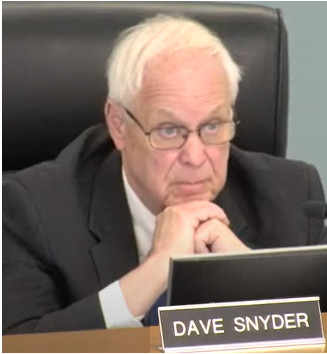
During the public hearing prior to the Council session, several members of the public asked Council to support a 10-foot setback in order to permit canopy trees to grow within the setback area, to provide a better buffer for privacy, and to help absorb stormwater. Only Council Member Snyder reiterated that preference at the April 14 meeting. He asked if any other Council members would support it.
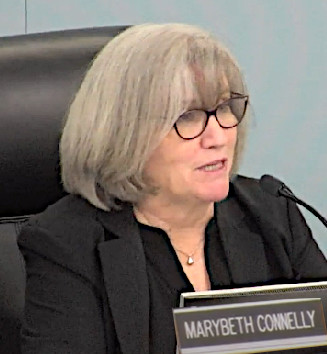
The other members were silent, preferring to accept the 8-foot setback compromise previously offered by Council Member Flynn and discussed in one-on-one conversations over the weekend. The compromise was designed to help address some of the concerns about the loss of trees and privacy that could occur with 5-foot setbacks, and also to approximate setbacks required for non-conforming lots, amounting to a substantial share of the R-1A and R-1B residential districts.
While initially supporting a 10-foot setback, Council Member Marybeth Connelly expressed support for the 8-foot compromise. She also proposed that residents be able to go through a Special Use Permit (SUP) process to seek a 5-foot setback, if agreed with their neighbors. This caveat was accepted by Council Member Flynn and became part of the new regulation on setbacks.
MOTION on Setback
“Detached accessory dwellings up to 15 feet or 1 story in height must be set back 8 feet from rear and side lot lines unless the Board of Zoning Appeals grants a Special Use Permit that reduces the rear and side setbacks to no less than five feet each. The Board of Zoning Appeals shall consider and may set conditions on such applications as described in Sec. 48-172. All other detached accessory dwellings must be set back at least 10 feet from rear and side lot lines.”
PASSED 7-0
Owner occupancy
This was the second most contentious issue throughout the conversations on accessory dwellings. Many in the public insisted on having an owner present in either the main home or the AD to avoid the risk of outside investors purchasing lots and building ADs for profit, with potential negative impacts on neighborhoods. However, City Attorney Sally Gillette argued that owner occupancy was legally ambiguous, not specifically endorsed in state law, and risky for the City to have to justify if sued, despite its inclusion in many neighboring jurisdictions’ regulations on ADs. The Planning Commission accepted her arguments, and staff developed new code language omitting the prior reference to owner occupancy for internal ADs.
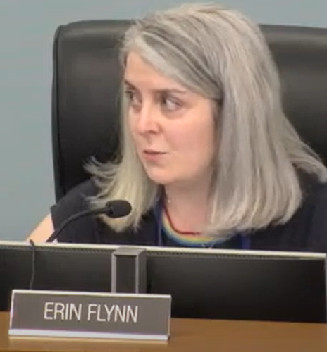
In their deliberations, Council members reviewed the provisions of neighboring jurisdictions. Council Member Flynn settled on the Alexandria regulations as a potential compromise. Alexandria didn’t extend permanent owner occupancy as a requirement for its ADs but instead stated: “The owner of the property shall maintain the property as their primary residence at the time the permit required by section 7-203(A), above, is issued.” In her formulation, Council Member Flynn appeared to also include owner occupancy at the time of certificate of occupancy, after the AD is built. However, as a compromise, this would not be a provision for permanent owner occupancy.
Council Member Underhill raised a question suggesting that a homebuilder buying a property would not be able to also build an AD under this provision. Council Member Flynn accepted the addition of language that would permit new builds of both the primary home and an AD.
MOTION on Owner Occupancy
“The owner of the property shall maintain the property as their primary residence at the time the permit and certificate required by subsections (1) and (2), above, are issued except for new construction where the principal dwelling and accessory dwelling are built together at that time.”
PASSED 6-1. (NAY – Mayor Hardi.)
Rear-yard coverage restriction
Currently, accessory structures built in the “rear yard” of a residential lot are restricted to covering no more than 30% of that rear yard (defined roughly as the width of the lot times the required setback for the primary home). A local builder previously raised the question for staff about the added burden this provision would place on construction of an AD in the very back of the lot if a shed or garage already existed in that area. The Planning Commission majority, based on Commissioner Tim Stevens’ recommendation, decided to eliminate the current requirement entirely for ADs.
For the Council discussion, in consideration of the strong opposition from two Commissioners to eliminating this requirement, staff proposed instead increasing the restriction to 50% of the rear yard. To clarify this position, Council Member Flynn suggested via an amendment that the 50% limit apply only when a new AD is being built in the rear yard, rather than an open-end provision that would enable sheds or garages alone to have an expanded potential for coverage in that area.
MOTION on rear-yard coverage
Section 48- 1102(e)(3) reads: “(3) Minimum rear yard, except residential developments requiring site plans. Any permitted use or accessory structure not over 1½ story or 12 feet in height and accessory dwellings, such buildings occupying in the aggregate not more than 30 percent of the minimum rear yard area or up to 50 percent where such buildings include an accessory dwelling, shall be located not less than five feet from the principal building, not less than ten feet from all street and alley lines and not less than three feet from all other lot lines, notwithstanding any regulation or standard included in Article V, Division 12.”
PASSED 7-0.
Ban on basements
One amendment proposed by Council Member Flynn in response to previous discussions about whether basements would be allowed in ADs, was to ban basements as potentially more damaging to tree roots. It was not supported, 2-5.
Annual Reports
Staff had included in the recommendation for Council that there be a report after 12 months on the City’s experience with construction of ADs. Council members believed that there should be more than one report, done on an annual basis. Council Member Flynn proposed an amendment that would require annual reports over a three-year period. Following the conversations over the weekend, there was general support that such reports should also include information on whether owners considering ADs were dissuaded from building them based on too restrictive regulations, and an intent of the Council to consider based on these reports whether changes in the regulations were needed to facilitate greater use of ADs.
MOTION on Annual Reports
“Be it further ordained that the city adopt the ordinance codified in this section with the following restrictions: following enactment of the ordinance codified in this section, the city manager will bring to city council an analysis of applications, approvals and projects every 12 months for the first 36 months following enactment.”
PASSED 7-0.
Accessory dwellings 2.0?
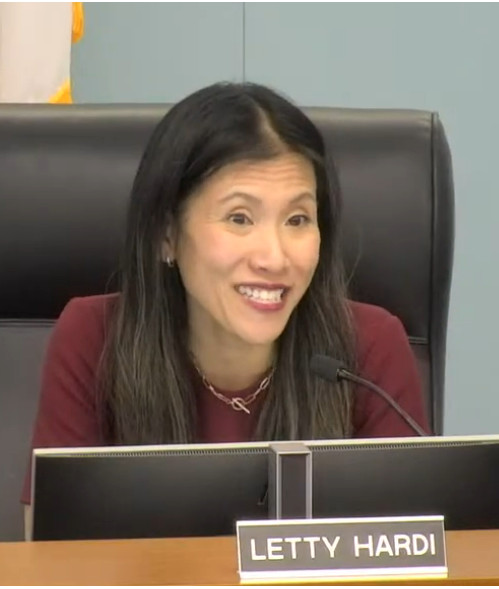
Mayor Letty Hardi voiced in summation her particular intent to pursue ADs 2.0 in a year, with more progressive options including split ownership between the main house and the AD to enable mortgage financing, both an internal and an external AD on the same lot, pre-approved plans, and tax credits. She noted if the production of ADs was particularly small, it would be a signal to relax the restrictions (even though staff only anticipate 2-5 ADs to be built in the City per year).

