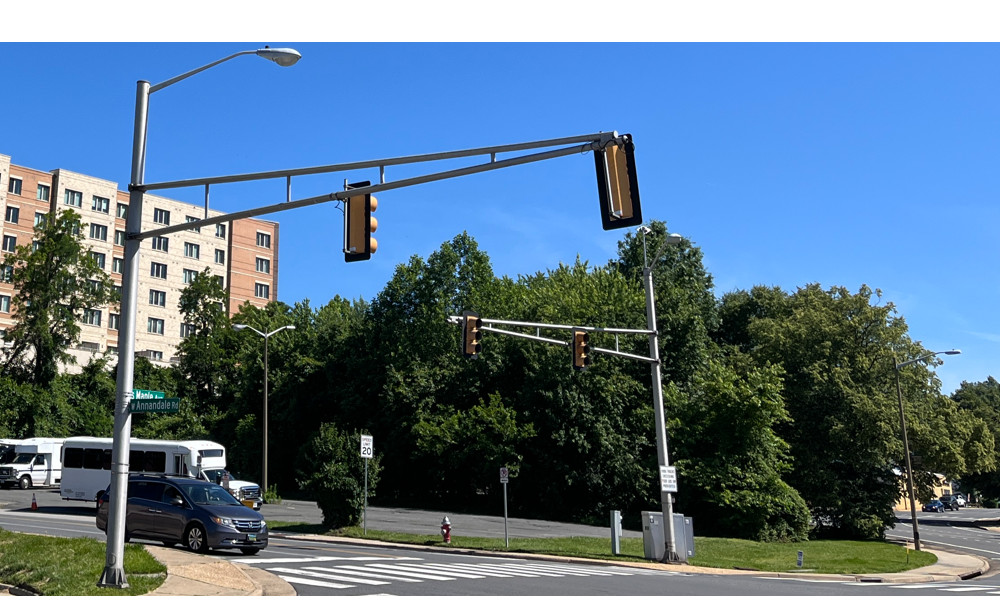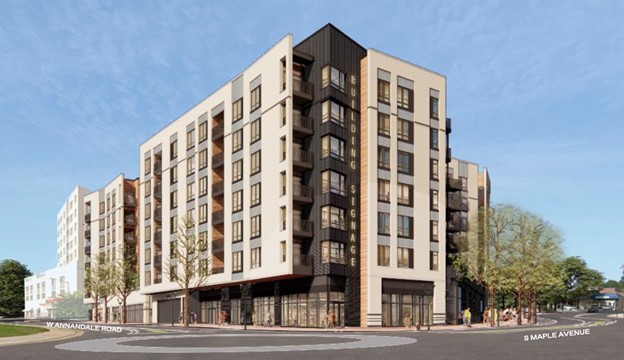EDA Decides Against Selling City Land to the Maple and Annandale Project; Staff Says Project Falls Short of Special Exception Objectives
(Above)Photo of the Maple and Annandale project site.
Summary
- In a surprise move, the Economic Development Authority (EDA) decided against selling an EDA parcel for the Maple and Annandale mixed-use project, as originally agreed to by the late EDA Chair Robert Young. The City Manager said that selling the land for this project would limit the redevelopment potential of the Burke & Herbert Bank lot adjacent to it.
- In a rare occurrence, staff determined that the project failed to meet three primary criteria for Special Exception approval: The developers’ proposal is inconsistent with the Comprehensive Plan, has too little commercial floor area, and offers a ratio of 7% commercial to 93% residential area that is too low.
- The developers complained that the EDA decision was unexpected and that redesigning the project would be costly. They also believe the City has treated them badly.
Background
The Maple and Annandale Project is a 7-story, mixed-use development proposal located on 1.2 acres at the corner of W Annandale Road and S Maple Avenue. It was first reviewed on March 4, 2024. The project proposal and the initial issues surrounding it can be found in the Pulse post, The Maple and Annandale Development – Another Proposed Mixed-Use Apartment Project, March 14, 2024.
A second review of the project took place at the City Council work session on May 19, 2024, with Scott Adams, land use partner at McGuireWoods, representing the developers, Cascade Realty and Stewart Investment Partners.
The project involves the consolidation of three parcels of land:
- 4,255 square feet (sq ft) owned by the City through the Economic Development Authority (EDA).
- 7,161 sf owned by Burke & Herbert. The developers have a purchase agreement to buy this land.
- 41,142 sf at 419 W Annandale Road, owned by SIP-CRP Falls Church Land LLC.
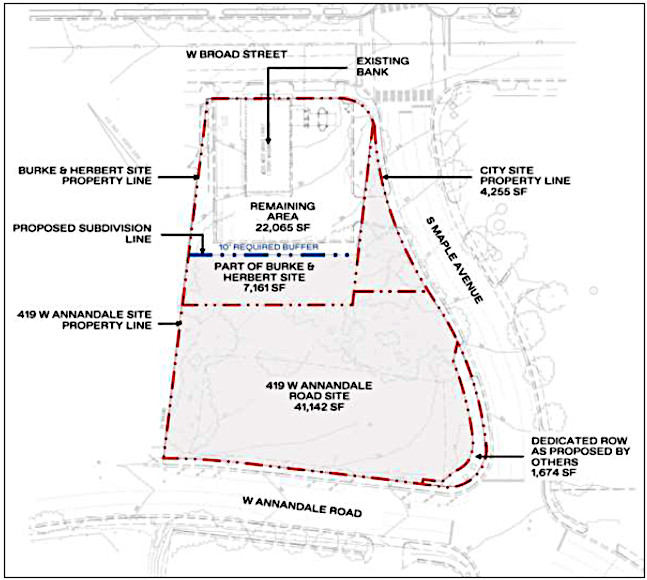
EDA decision on land sale upsets developer plans
In a closed session at its April 1, 2025, meeting, the EDA decided to reject the letter of intent (LOI), dated March 25, 2025, from the Maple and Annandale developers to purchase the triangular parcel of land needed for this project. The Authority gave no reason for its decision, although City Manager Wyatt Shields said that including that parcel would block the adjacent Burke & Herbert lot from having access to the entire corner, thus limiting future redevelopment opportunities.
The staff report noted that “a letter of consent preliminarily signed by the former EDA Chair, Bob Young, agreeing to participate in the zoning application was initiated on February 16, 2024. However, EDA records show that this letter, while signed,…was not presented to the EDA and no further formal action [was] taken and therefore is void for lack of authority.”
Robert Young passed away in November 2024, and Ross Litkenhous became the EDA chair. However, Mr. Litkenhous had to recuse himself from the LOI discussion because he had consulted on behalf of the developers on this project (see our earlier post). In addition, former Community Planning and Economic Development Services Director Jim Snyder, who worked closely with Mr. Young, retired in January 2025. Further, former Planning Director Paul Stoddard, who also worked on this project, left Falls Church in recent months for a new post with the City of Alexandria.
Developers claim the City mistreated them
Mr. Adams, speaking for the developers, said that senior Falls Church staff suggested including this lot in the project when the developers first approached the City in 2022 and followed up with a conceptual plan in 2023. Senior staff had asked them to consider the entire corner up to Broad Street, but Burke & Hebert was and still is not interested in relocating. However, Burke & Hebert was amenable to selling the developers the southern portion of their lot so that they could build a bigger building that would primarily be for 196 apartments.
“We’re in a housing crisis right now, not only in the City but in the region and nationally,” Mr. Adams argued. “It is important to produce additional housing units, and that’s something that we care about, and we also care about having a viable project we can develop.”
The developers designed their building to maximize use of the land they had access to, as shown in the site plan below. The design of the building places the pedestrian access to the main entrance on the EDA parcel. Without this parcel, the building would need a costly redesign.
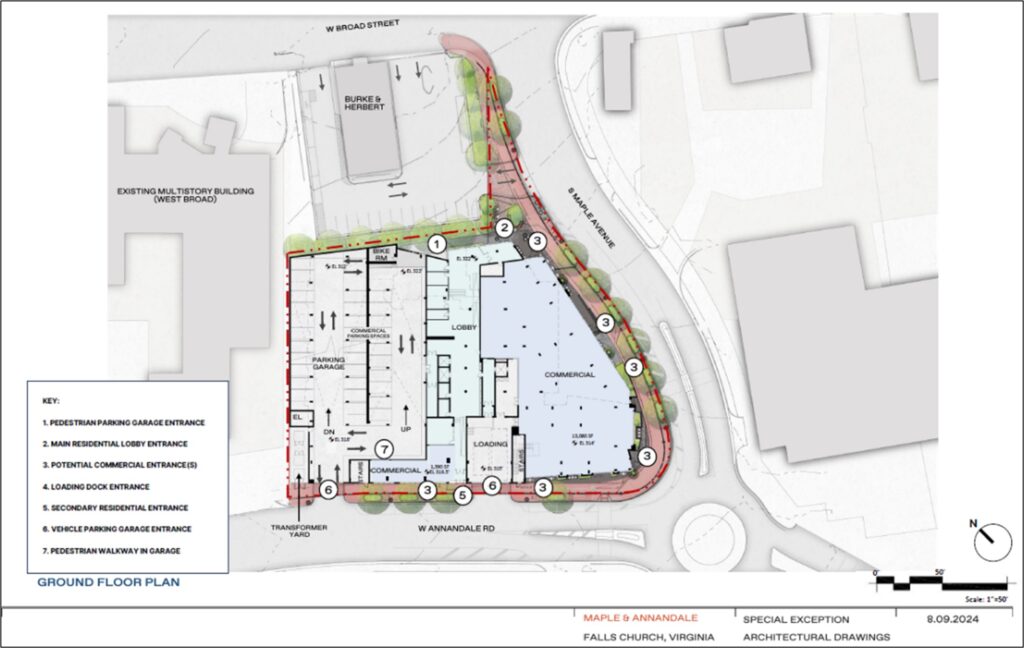
“We are a year and a half into this review process … three staff reviews … [there were] zero comments that questioned the inclusion of the EDA parcel,” Mr. Adams continued. “That issue was not raised until Mr. Shields reached out to us after the third submission, after we had received the written City staff comments, to say ‘Oh yeah, we’ve now decided that we don’t think the City EDA parcel should be included in this project.’ That’s a really tough pill to swallow…”
Mr. Adams concluded, “In my experience of almost 20 years practicing land use, this is unheard of. I’ve never had a project treated like this, and so I just want to make sure that that is on the record, because I think that it’s a really unfortunate way to do business, and it really makes it so people looking to invest in the City are going to think twice about it – is this where I want to go if I’m going to have the rug pulled out from under me a year into a zoning application? I think, all of that said, we still want to do a project in the City of Falls Church. We like the City.”
A hidden urban park
Mr. Adams described the EDA lot as an “irregularly shaped parcel that isn’t providing much benefit to the City or its residents.” He described the existing conditions of the site: “It’s a site that provides no economic value to the City now, from a tax perspective, from a community building perspective, from an aesthetic perspective. It’s a site that has no stormwater controls. Currently it is almost entirely impervious, … it has narrow sidewalks next to the street. …. It is not what the vision is for what the City is trying to create…I think that is a shame for the condition that it is in right now.” He then went on to describe how their development would benefit the City.
The Pulse took this recent photo of the wooded area on the site, in the Burke and Herbert section and the EDA parcel. Birds were chirping and singing in the trees and a well-worn footpath through the site showed that people also find enjoyment here. The area is also a foot or two below the surrounding impervious land and is likely a natural retention area for stormwater runoff. A shame, indeed, to lose it all.
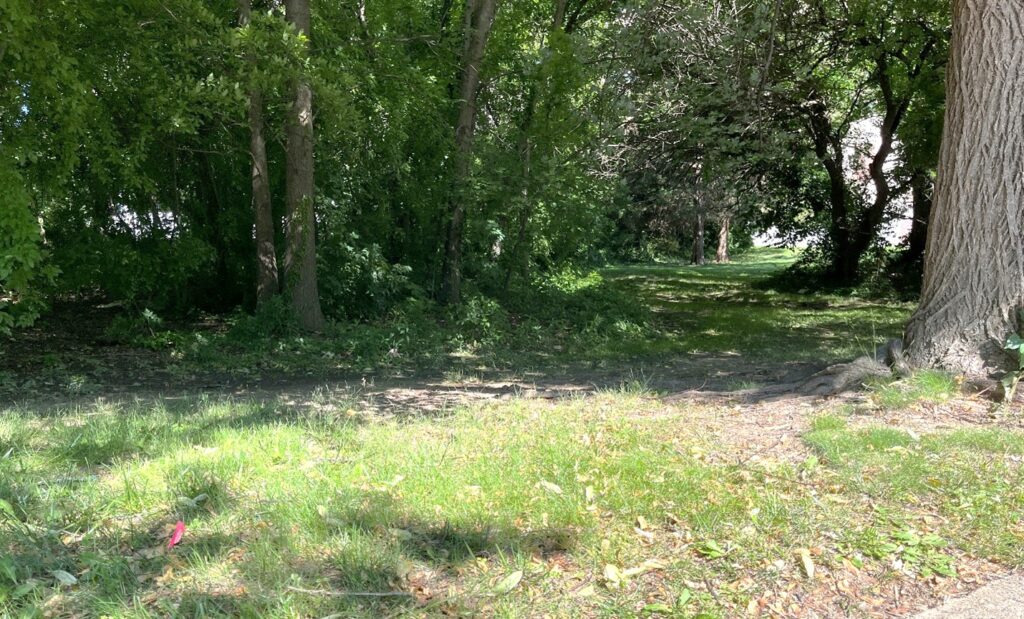
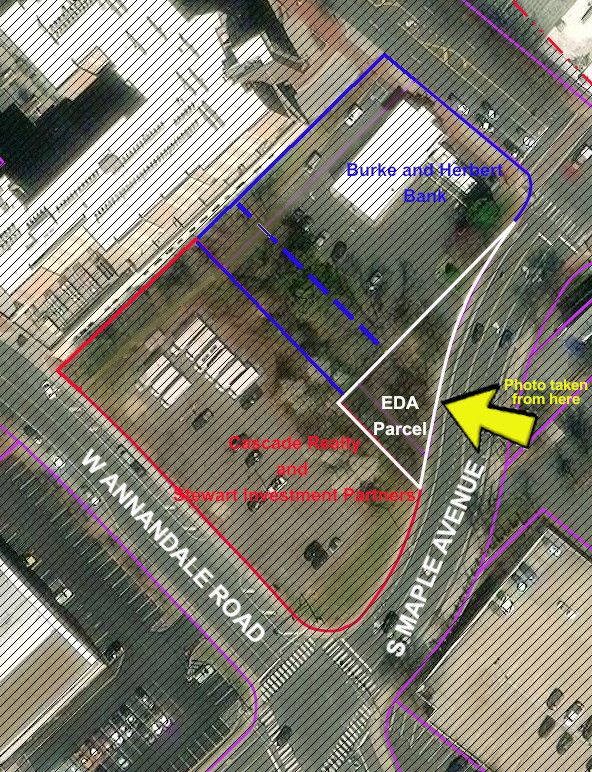
Project fails to meet the City’s Special Exception criteria
In a rare occurrence in a City that many residents find too deferential to developers, staff decided that the project failed to meet the Special Exception ordinance’s primary criteria in three ways. Interim Planning Director Gary Fuller explained that the project, which seeks to build a residential building where only commercial is currently allowed and at a height 10 feet higher than permitted:
1. Is inconsistent with the Comprehensive Plan
With the EDA lot, the project reduces the redevelopment potential of the Burke & Hebert lot.
The developers countered with examples of development alternatives for that lot.
2. Lacks commercial significance
The first floor is predominantly non-commercial. In place of an initial plan to house a day care, a 2,000- square foot restaurant has now been proposed along with other, as yet undefined commercial/retail. The commercial portion of the building only takes up a portion of the first floor, with the rest parking.
City staff also said the proposed commercial floor area ratio (FAR) of 0.27 is inconsistent with other projects.
The developers argued that parking supports the commercial and should be considered part of it. As a result, the developers said their FAR is actually 3.9 and so exceeds the City’s target FAR of 2.5-3.0.
3. Offers a low commercial-to-residential ratio
The project is 93% residential, 7% commercial. This is inadequate for mixed-use under the Special Exception criteria. Staff recommended increasing the commercial space and improving the voluntary concessions.
Developers “surprised” by the staff report
Mr. Adams said, “We are a little bit surprised looking at the staff report … it is inconsistent with the [earlier] staff review and written comments. … We have made two full submissions [since March 4, 2024] addressing comments received … Some of what you heard tonight on the Special Exception criteria is a little bit different than, frankly, what we heard from the staff in the actual written comments to the latest submission.”
In fact, the issue of the low commercial-to-residential ratio was a major Council criticism at the March 2024 review, as reported in our post. Council Members Marybeth Connelly, Erin Flynn, and David Snyder are on record as saying the proposed ratio is unacceptable.
Mr. Adams pointed out that Founders Row II, now called Modera Falls Church, had a similar ratio, yet it received Special Exception approval. Staff said the Founders Row II developers compensated for their low ratio with a more generous voluntary concession package.
Founders Row II was only approved in a 5-2 vote, largely due to objections to the low commercial-to-residential ratio. It took eight work sessions and two major revisions to sway a majority of the Council. Former Mayor David Tarter and Council Member Snyder remained concerned about the lack of commercial tax diversification and the lack of an interesting “special” aspect to the retail. Current Council members who voted for Founders Row II included Mayor Letty Hardi and Council Members Debora Schantz-Hiscott and Connelly who cited the need for housing as the reason for their “yes” votes. [For the Founders Row story, read the Pulse post, A Founders Row II Primer, November 11, 2023.]
Council stands with the City staff, but a possible solution
City Council members were supportive of the staff’s assessment of the project and responded that they had voiced similar concerns at the last staff meeting. Mayor Hardi said, “We would like to see some project here. I would look to the team to figure out whether you would come back with a redesigned smaller project that could be more compelling, that probably is a smaller footprint…”
Mr. Adams asked if the City would consider selling the southern portion of the EDA lot. Mr. Shields said he would be willing to discuss that further, thus ending what was a contentious discussion on a more cordial note.
References
- City Council Work Session, May 19, 2025. This official video will not display properly on a small screen as it contains the agenda.
- Staff Report Maple and Annandale CC 5.19.25
- 3rd Submission Conceptual Development Plan 12.18.24
- Special Exception Architectural Drawings.
- 3rd Submission Voluntary Concessions
- VC Comparison Chart updated 5_14_2025
- 3rd Submission Staff Comment Response Tables
- Letter of Intent w EDA 3.25.25
- Burke and Herbert Consent Letter, 4.8.25
- M&A 3rd Submission Fiscal Impact DATA Input Worksheet July 2024 – Maple and Annandale

