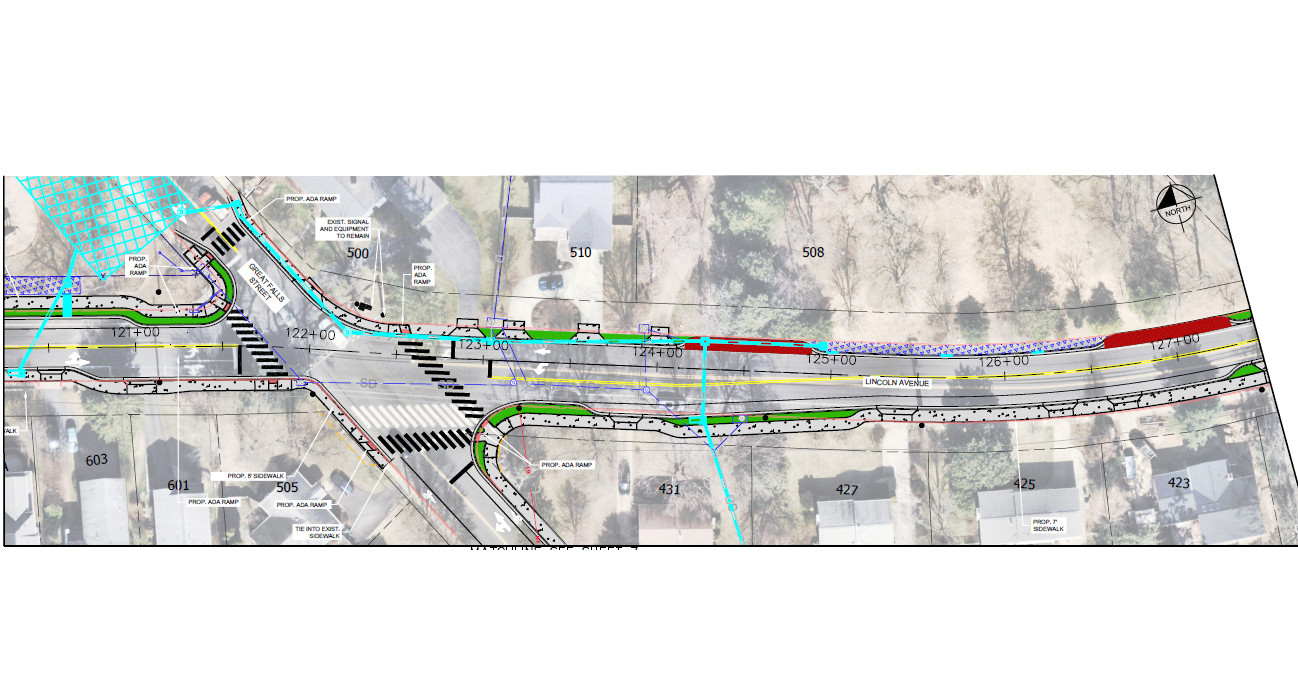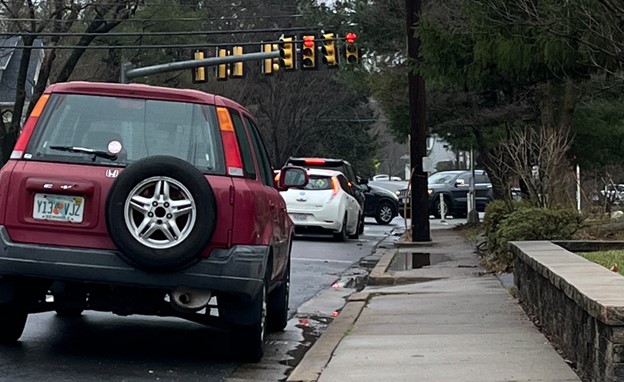The Greening of Lincoln Avenue Final Concept Plan Is Ready
Summary
- Lincoln Avenue will be narrower as the curbs on both sides are moved toward the road middle to allow for landscaping, sidewalks, and bioretention structures.
- Two stormwater vaults to be installed near the American Legion Post 130 and Lincoln Park.
- Permeable pavements will be used, not as many parking spots will be lost as in the initial design.
- Bicycles will share the road, sharrows to be painted.
- There will not be a median.
- Project is on schedule to secure American Rescue Plan Act of 2021 (ARPA) stormwater infrastructure funding by December 2024. However, additional funding is still needed to implement the improvements to the sidewalks, crosswalks, etc. as these are not stormwater related.
Background
The Greening of Lincoln is a stormwater project to address flooding and the quality and runoff rate of stormwater in the vicinity of the entire stretch of the mile-long Lincoln Avenue. The project, estimated to cost about $8 million, makes use of $4.8 million of state and federal American Rescue Plan Act (ARPA) funds that requires the construction contracts to be awarded by December 2024. (Read The Greening of Lincoln – A Stormwater Project.)
To take advantage of this construction and disruption, the roadbed will also be reconstructed, and the crosswalks and sidewalks will be reconfigured for pedestrian and bicycle safety.
The redesign of Lincoln Avenue involves creating bioretention areas and stormwater vaults and removes some street parking. Except for the vaults, all work will be in the City’s right-of-way and existing City easements.
This final concept plan incorporates information from many discussions with the community, and especially the homeowners along Lincoln Avenue.
Funding
The City has secured $4.8 million of state and federal ARPA funds for the stormwater related portions of this project.
The roadbed reconstruction will be funded through the Virginia Department of Transportation’s (VDOT) Roadbed Reconstruction Revenue Sharing Program, where VDOT and the City will each provide $1.35 million for a total of $2.7 million. This amount was included in the current Capital Improvement Plan (CIP). (For more information on the CIP, read the Pulse post, The Capital Improvement Program (CIP) 2025 and Beyond.)
Additional funds will be needed for widening the sidewalks, adding sidewalks and crosswalks, striping, etc., improvements that are not stormwater related.
Project schedule, meetings, and process
Project Manager and Stormwater Engineer Anthony Dudley held a public meeting on February 27, 2024, to introduce this project to the community. Because this project repurposes street parking spots and creates bioretention facilities in the City’s right-of-way in front of people’s front yards, community support was an important consideration.
Mr. Dudley arranged four additional public meetings at different locations along Lincoln Avenue in May. He also met with homeowners individually to discuss the design trade-offs. The concept plan was then finalized and published in June.
The ARPA funding requires that the construction contracts must be awarded by December 2024, and construction must begin by 2026. To meet this tight schedule, the design concept had to be finalized by June to allow time for bidding out the work.
This final concept plan does not require any approvals from the City Council or the Planning Commission. Staff and their consultants will continue to further detail the design and send it out for bids. The City Council will be asked to approve the construction contract decisions by December.
The Greening of Lincoln Avenue final concept plan
Stormwater management and reduced flooding risk
The stormwater management goals are to reduce the runoff rate during heavy storms (10-year storms) while improving the quality of the runoff by allowing the water to filter through the ground. These goals are accomplished using bioretention structures, permeable pavements, reducing impervious areas, and stormwater vaults.
To reduce the risk of flooding, new storm drains will be added and integrated into the existing stormwater system. Also, curb holes will be added so that the stormwater from the road gulleys will not have to travel long distances to reach the storm drains. Modifications along this road will have a downstream impact.
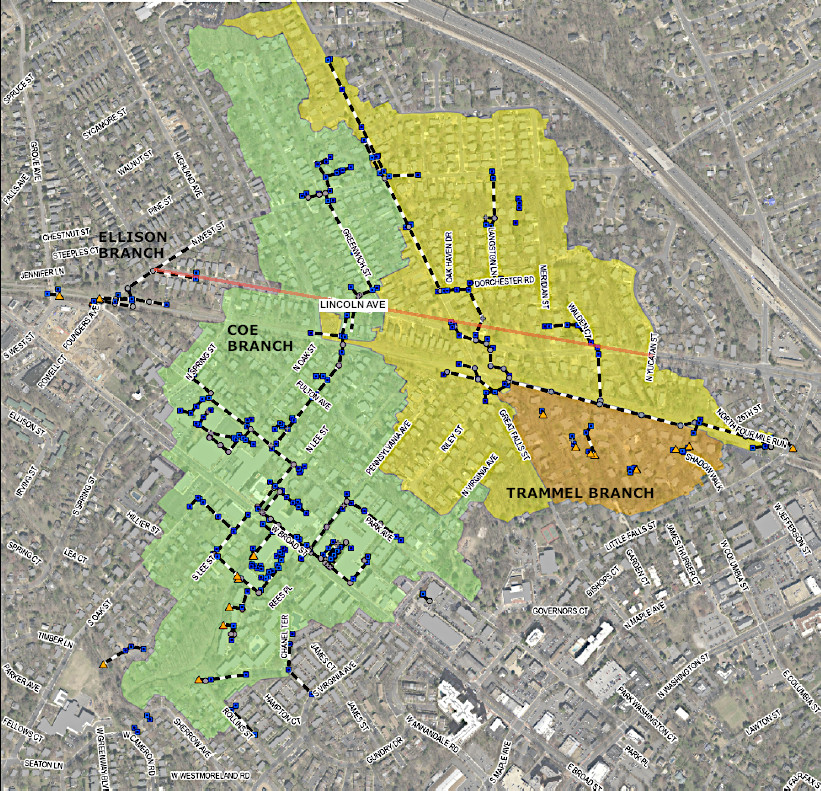
The western end of Lincoln Avenue has seen persistent flooding due to excessive stormwater on the roadway rising over the curb and into houses near the intersection. At present, the lay of the land is such that water coming down N West Street comes onto Lincoln Avenue. A raised crosswalk is planned at the entrance to Lincoln Avenue to redirect the flow of water to continue down N West Street.
Two stormwater vaults to be added
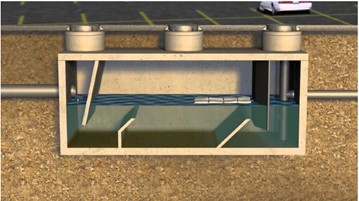
Two big design elements have been added since the first design was published. The American Legion agreed to allow the City to build a stormwater vault on its property at 711 Lincoln Avenue, behind the American Legion Post 130 on the corner of N Oak Street and Lincoln Avenue. (Presumably, the house on that lot will be demolished.) This is one of the low-lying areas along Lincoln Avenue. This vault will be connected to the Coe Branch stream channel.
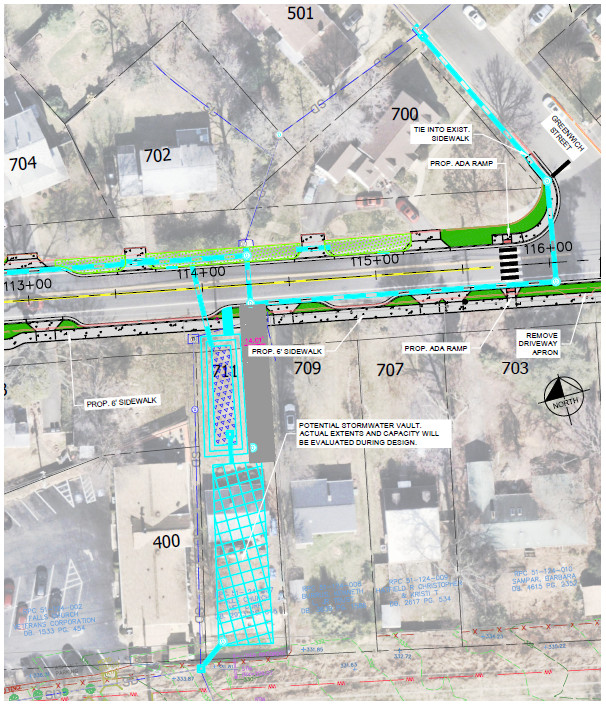
A second stormwater vault is also planned for Lincoln Park. This low area floods whenever there is a rainstorm. The vault here will be connected to the Trammel Run storm drains.
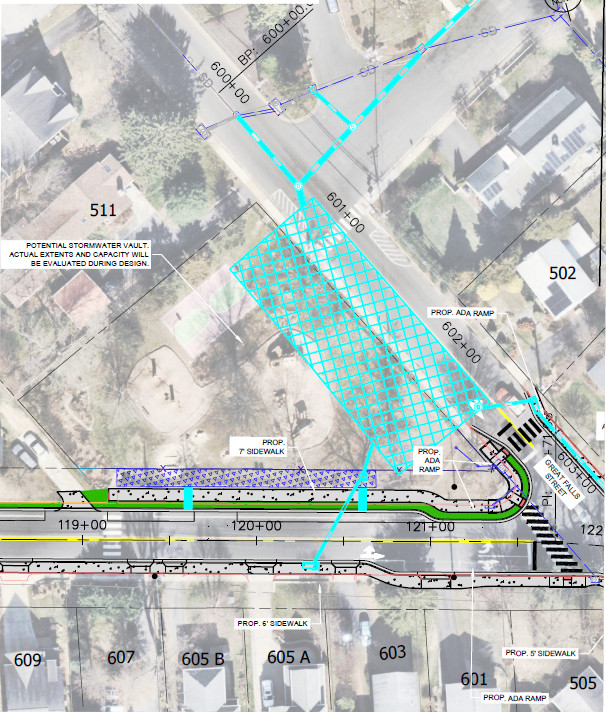
Parking
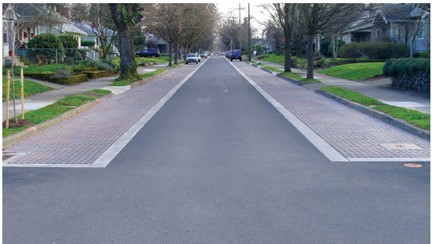
Some on-street parking will be lost, but many spaces will be preserved using permeable pavements on the side of the road.
Narrowing of Lincoln Avenue
The entire street will be narrower. Almost all the southern curbs will be moved toward the middle of the road. The northern curbs will be moved toward the middle of the road from the intersection with N Oak Street onward to the east.
It is hoped that this narrowing and other traffic calming features will discourage speeding, a top concern of homeowners on Lincoln Avenue. There will not be a median, and the speed limit will remain 25 mph.
Sidewalks, crosswalks, bicycle facilities and traffic calming
Sidewalks will be upgraded to be ADA compliant, with at least three feet of clearance around poles, although the goal is at least five feet. Curbs will have ramps near intersections.
Some crosswalks will be repositioned, and new ones will be added. Crosswalks will be raised.
There will be only a small section of bike lanes at the eastern end of Lincoln Avenue up to N Yucatan Street. The rest of the avenue will have sharrows, i.e. shared lanes.
To discourage speeding, there will be some curb bump outs at some intersections.
Maintenance of green areas
The bioretention structures and vaults will be maintained by the City’s Public Works Department. As in other parts of the City, homeowners are expected to care for the other landscaped areas in the public right-of-way in front of their properties.
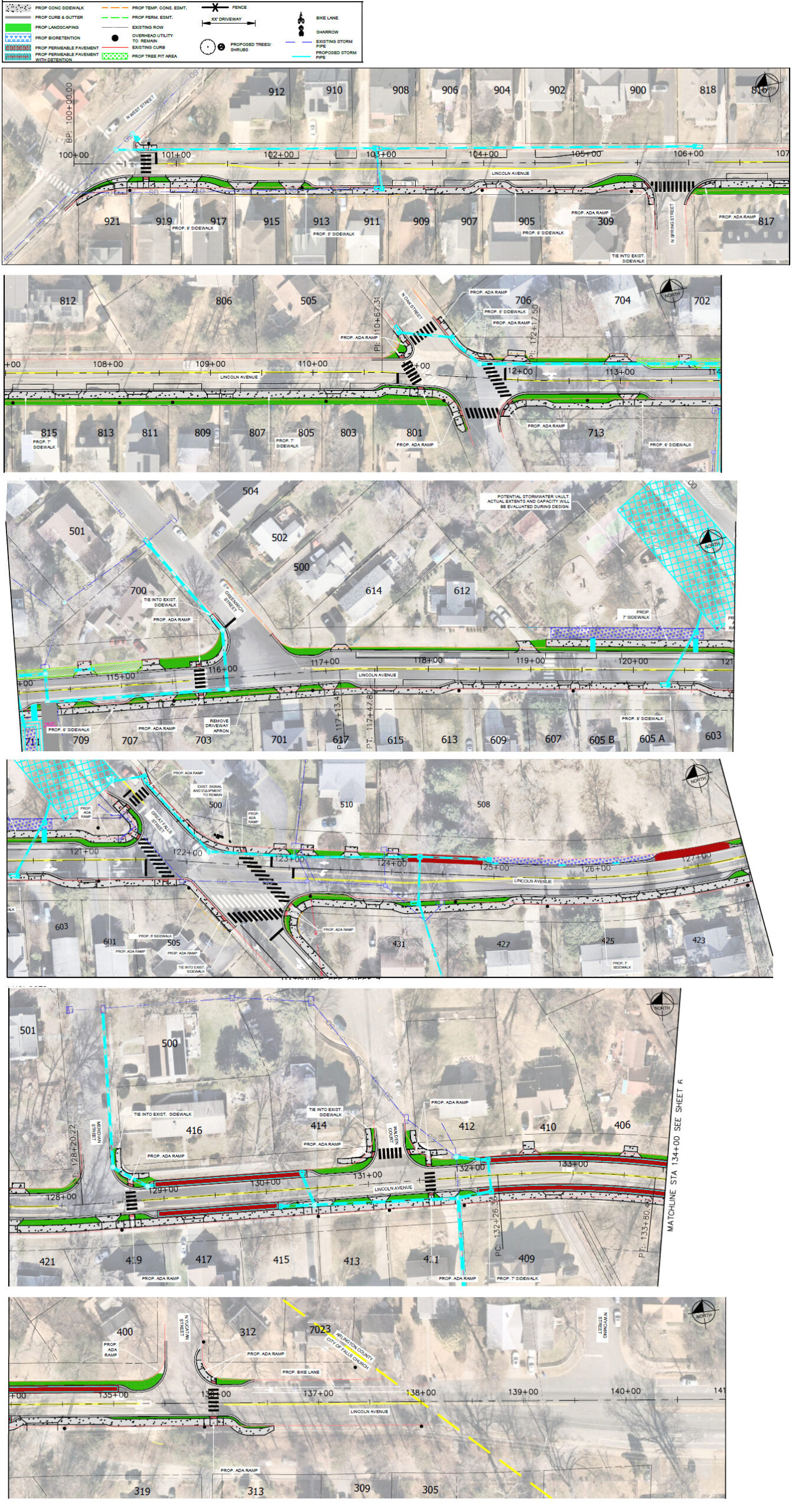
References
- Greening of Lincoln final concept plan, June 2024.
- Greening of Lincoln City webpage.
- Planning Commission meeting, April 3, 2024.This video will not display properly on a small screen because it includes the agenda.
- Planning Commission meeting, April 3, 2024. YouTube video.
- Greening of Lincoln Staff Report, April 3, 2024.
- GOL Planning Commission Presentation 2024-04-03.

