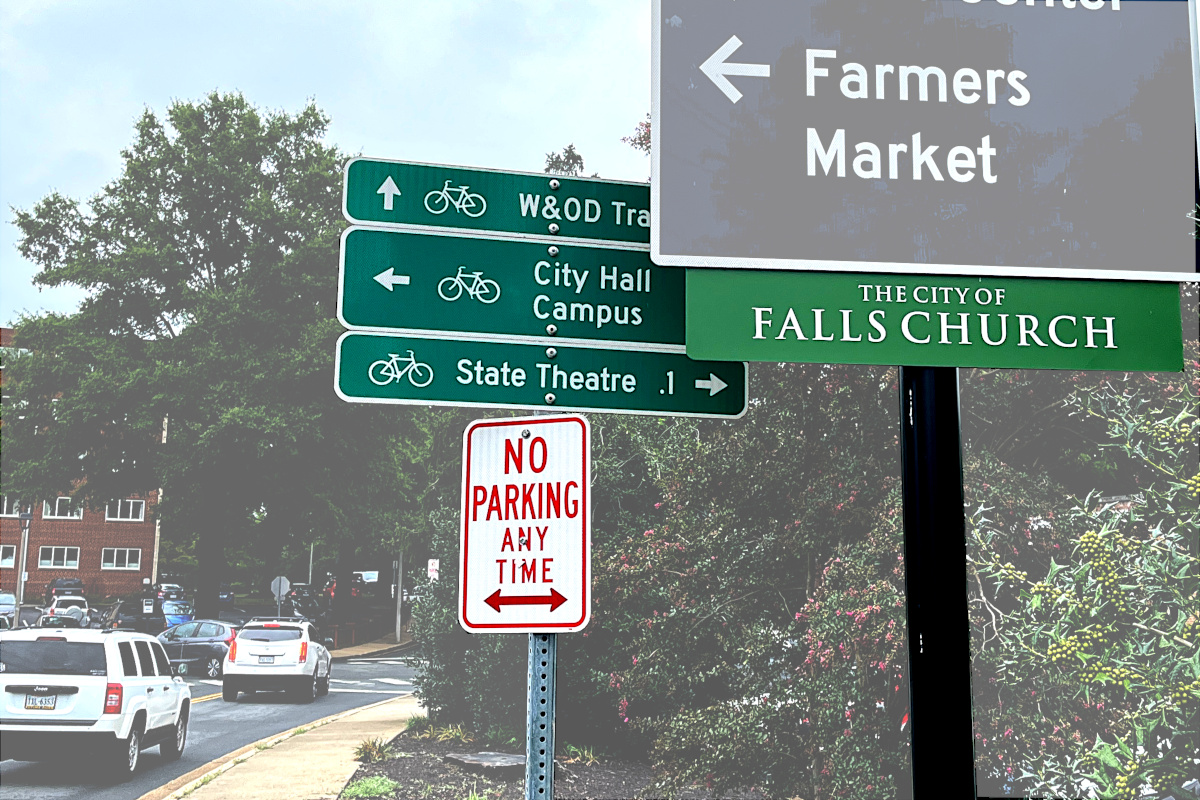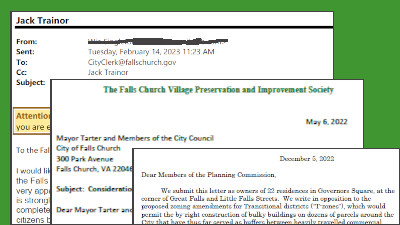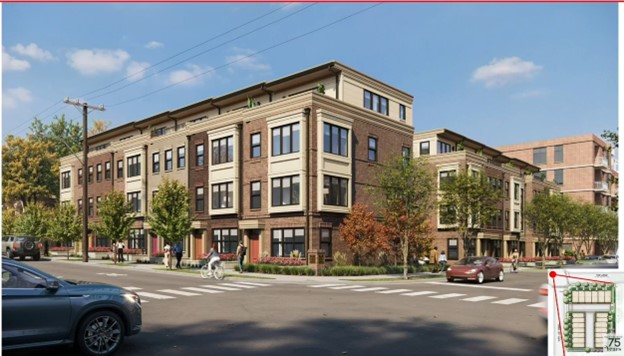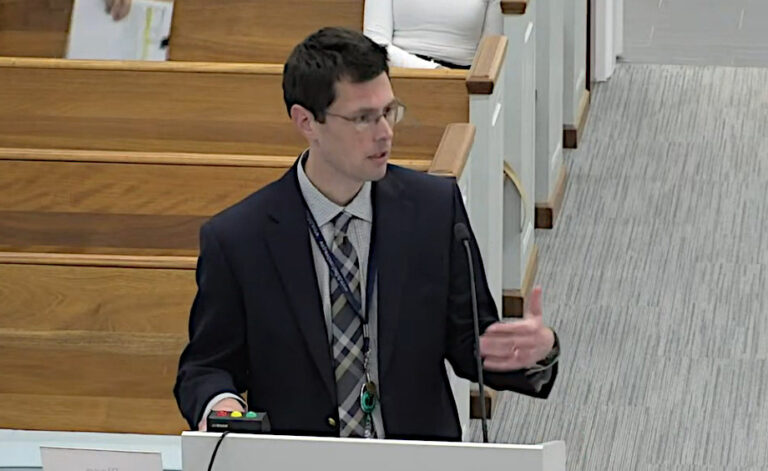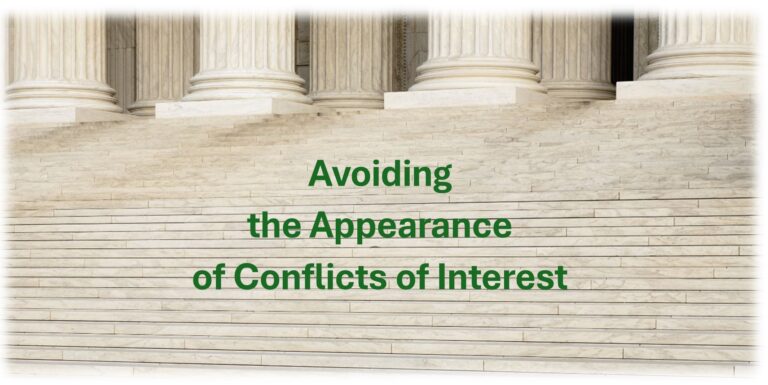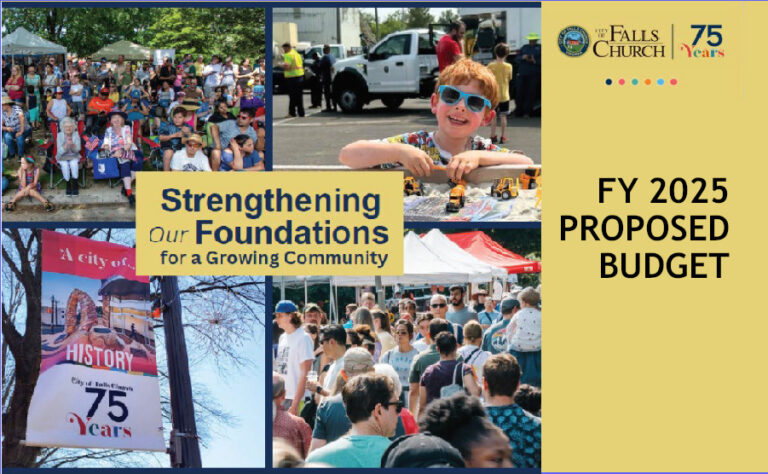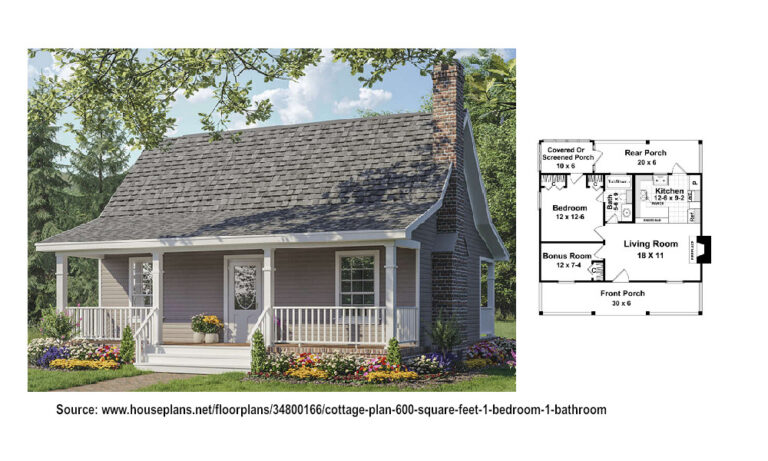Planning Commission Public Hearing On Commercial Parking Reductions Delayed to September
Summary
A public hearing of proposed parking reductions to commercial off-street parking requirements for new tenants with new business uses in smaller existing buildings has been pushed back to September due to a new state notice mandate. The Planning Commission will hold the hearing and form its recommendations to the City Council on September 4, 2024, and the Council will vote on the zoning amendment September 23.
Triggered by commercial entities applying for a certificate of occupancy business use permit, the draft parking amendment would exempt the first 1,000 square feet (sq ft) of contributing floor area from calculations of off-street parking requirements for a new business.
Meantime, the staff has revised the amendment to apply to existing buildings that are no larger than 20,000 square feet. This change cuts by approximately 40 structures some 225 buildings originally identified as eligible for parking relief.
At the City Council’s July 15, 2024, work session, Council Members Marybeth Connelly, Erin Flynn, and David Snyder expressed concern about unintended consequences that blanket relief might prompt when applied to now 185 or more buildings across the City. Ms. Flynn also asked that members of the Economic Development Authority publicly disclose any interests they may have in these properties.
City Manager Wyatt Shields characterized the change as an “easy code amendment” that he thought the Council discussion appeared to make overly complicated. Beyond the question of whether parking relief should be granted for the first 1,000 or 1,200 sq ft of new commercial use in an existing building, Mr. Shields told Council to expect to see the ordinance “largely as is” when it comes back to them for a final vote next month.
The Planning Commission held a work session on August 7 in place of the public hearing. With five of its seven members present, the Commission signaled a preference for granting parking relief for the first 1,500 sq ft of new business use in existing eligible buildings.
Planning Commission review, Council action scheduled for September
The Planning Commission has delayed to September 4, 2024, a public hearing on a proposed reduction of parking requirements for new commercial tenants and their uses in smaller existing buildings. The delay is the result of recent changes to state law requiring advertising such a hearing a minimum of seven days before it is held. In this instance, the advertisement was published six days before the hearing. The Commission was to have made its recommendations to the City Council on the zoning ordinance amendment following its August 7, 2024, hearing and meeting.
The City Council granted first reading of the proposed change on May 28, 2024, referring the matter to the Planning Commission and other select boards and commissions. The Council’s final consideration of the amendment, originally scheduled for August 12, 2024, is now slated for September 23. [For the Council’s and Planning Commission’s initial discussion of the proposed change, see the Pulse post, Initial Update to Off-Street Parking Requirements Being Considered by the City, June 16, 2024.]
The proposed change to commercial parking rules
The amendment proposed by City staff would:
- Reduce commercial parking requirements for a new tenant for the first 1,000 square feet (sq ft) of space in existing commercial buildings at the time the tenant applies for a certificate of occupancy business use permit.
- Exclude tenants from parking reductions if they are acquiring space in buildings that have an existing off-site parking agreement, a recorded site plan with an approved Transportation Demand Management (TDM) Plan, or a Parking Management Plan (PMP).
- Exclude tenants from parking relief if they are locating in buildings that are within a shopping center.
- Calculate the off-street parking requirements for the tenant’s business use as a percentage of floor area, site area, or customer use space.
The stated goals of this change are to reduce barriers facing small business owners and to support adaptive reuse of older structures. If approved, under this rule a new business tenant operating in 1,000 sq ft or less would have no parking requirement. A building where all the tenants turned over and each new tenant occupies 1,000 sq ft or less theoretically would have no parking requirements, although the City staff believes this will not happen.
Instead, the staff maintains that several business uses will benefit from reduced parking. The following chart shows how much parking for specific types of businesses might be reduced.
Proposed Parking Reductions for a Business of Greater Than 1,000 sq ft
| Uses | Parking Requirements | Expected Decrease in Parking Required |
|---|---|---|
| Professional Office Building | 1 space per 450 sq ft (gross) | -2 |
| Professional Services Uses (e.g., architect, art studio, law office) | 1 space per 300 sq ft (gross) | -3 |
| Delis, Cafes, Department Store | 1 space per 250 sq ft | -4 |
| Restaurant | 1 space per 100 sq ft (customer area) | -10 |
Revisions to the parking proposal since June
Since its introduction in June, the staff has made the following changes to the parking amendment:
- Clarified that all new non-residential uses would be eligible for reduced parking requirements that meet specific criteria when applying for a certificate of occupancy. “New construction, as part of a submitted site plan, would still be required to provide parking that meets the current standards,” according to the August 7, 2024, Planning Department staff report to the Planning Commission.
- Included “an additional criterion that the commercial building changing use must not exceed 20,000 square feet in gross floor area,” attributing this alteration to Council direction that staff add a building size maximum to the proposal’s eligibility requirements. This new restriction is intended to address concerns that larger commercial buildings may have several tenants eligible for parking reductions and so potentially eliminate any parking requirements. By setting the 20,000 sq ft-ceiling, the report notes that tenants in the largest 21% of commercial buildings in the City would be excluded from any parking relief.
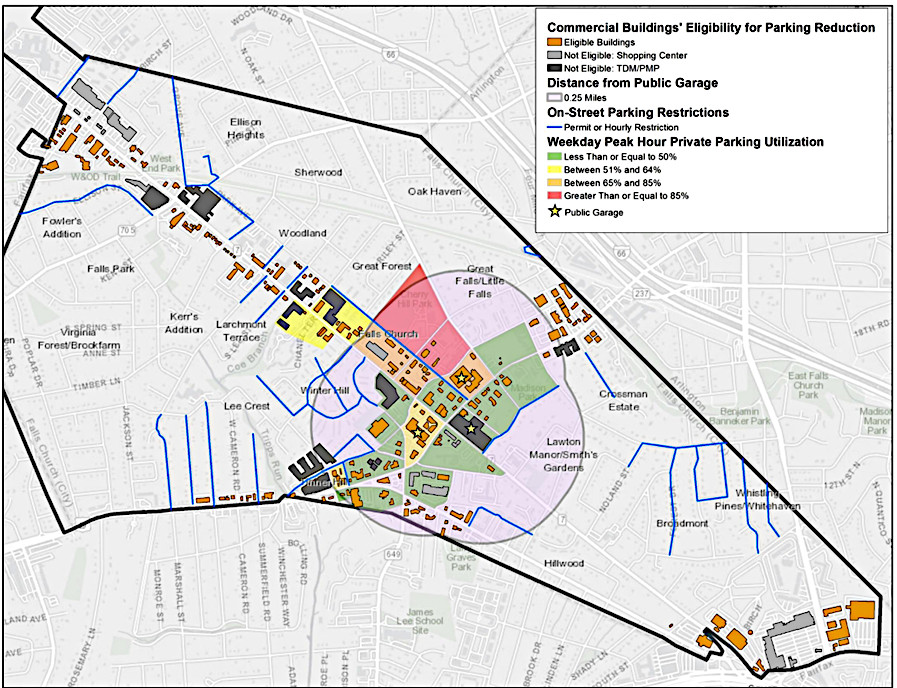
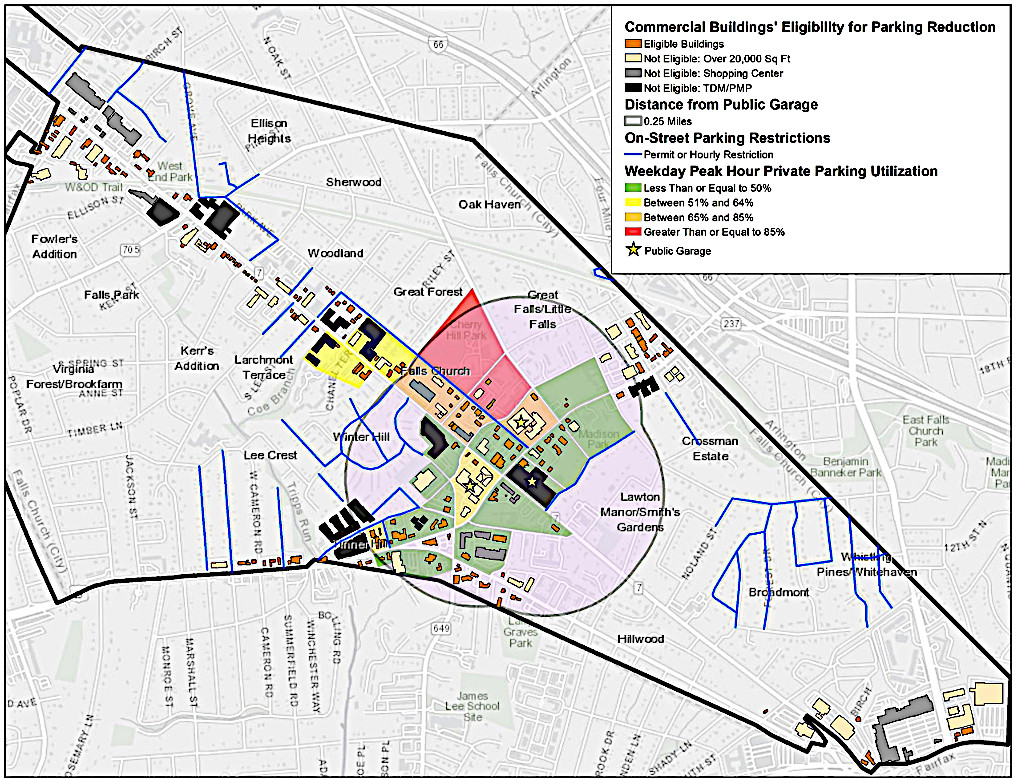
Recommendations from other boards and commissions
In the weeks following the Planning Commission’s June 5 discussion of the parking amendment, the staff has also received recommendations from several bodies:
- The Economic Development Authority (EDA) voted to recommend that the commercial use area subject to parking relief be increased to 1,200 sq ft.
- The Greater Falls Church Chamber of Commerce followed suit, recommending that the first 1,200 sq ft be exempt from current parking regulation calculations.
- The Citizens’ Advisory Committee on Transportation (CACT) discussed the potential for spillover parking into residential streets adjacent to commercial uses and supplemental policies that might encourage more efficient use of existing private parking. The CACT did not make a recommendation regarding the proposed amendment.
- The Environmental Sustainability Council (ESC) recommended that the first 1,500 sq ft be exempt from parking regulation calculations.
Plenty of public parking?
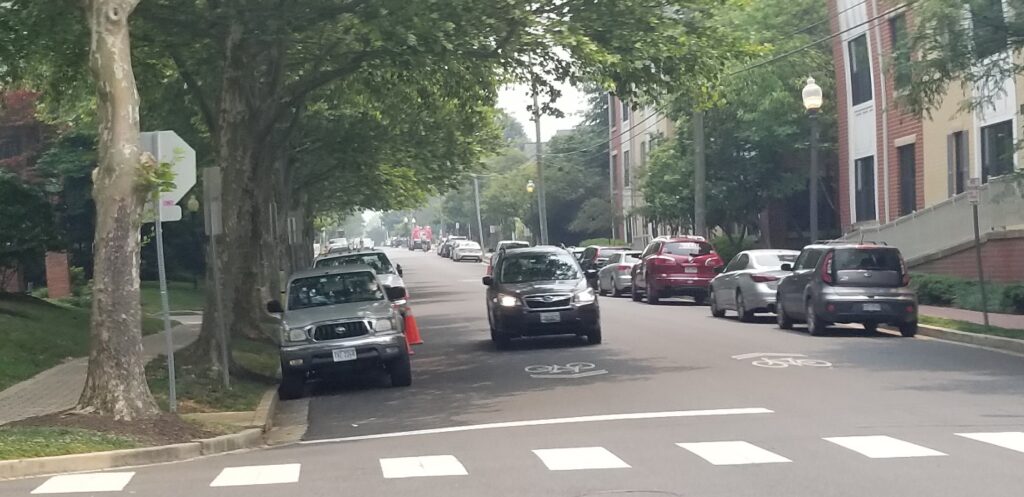
The latest staff report maintains that “the existing surplus of public parking at peak hours can further mitigate concerns with overflow parking.” The staff said in the August 7 report that they found 97 existing commercial buildings, or 43% of the 225 buildings originally identified as eligible for parking relief under this proposal, are within 0.25 miles of three existing and future public parking garages – Kaiser Permanente and George Mason Square (380 spaces) and Broad and Washington (64 spaces to be delivered in the third quarter of 2024). The staff report notes that there are another 121 spaces in public lots around City Hall and between N Maple Avenue and N Washington Street.
Staff emphasized the existence of on-street parking restrictions in several neighborhoods that are near eligible commercial buildings that are “too far to reasonably use public parking options.” By City code, parking restrictions default to a 2-hour limit for vehicles without a City registration sticker.
The staff report details the procedure for applying for residential permit parking. The City Manager has the final authority to decide whether to designate new restrictions, based on a petition of at least 75% of the households located on a subject block and data collected by the Police Department about parking on that block for a one-week period.
Council member comments
City Senior Planner Jack Trainor and Planning Director Paul Stoddard discussed the proposed ordinance with the City Council at its July 15, 2024, work session, seeking whether they had support to increase the relief offered from 1,000 to 1,200 sq ft. Council member comments appear to have led to the additional criterion by the August 7 staff report that tenants locating in buildings larger than 20,000 sq ft in gross area are not eligible for parking relief.
Members surprised by the number of eligible buildings
Council Member MaryBeth Connelly said she was “surprised to see that newer buildings like the Hilton Garden Inn and the Flower Building” are eligible under the proposal. “I really thought we were talking about very small buildings where there couldn’t be that much else there, so seeing the whole map gives me a little pause.” The Hilton Garden Inn and the Flower Building appear to have been removed from the August 7 map.
Ms. Connelly added her “concern that we’re not looking at the whole building, we’re looking at individual units that could then add up to a lot of space being rented, but all of it being disqualified” for requiring any parking. She asked the staff if they had “run a worst-case scenario.”
Mr. Trainor responded that the proposal “would still disproportionately benefit those buildings where you have one, maybe two tenants, probably with parking that is to the code today, which is a lot.” He reiterated the staff’s belief that sufficient public parking exists that isn’t being used and suggested that wayfinding signage may be needed to help people get to public parking.
Council Member David Snyder said that he, too, is in general agreement with the concept, “but I’m looking at many more properties than I ever imagined this would apply to.” He suggested the creation of a process – a case-by-case review by the Planning Commission or an administrative review by the staff – rather than a general grant “so that we’re not inadvertently creating a major lack of parking that actually would have a negative…impact on local businesses and spillover parking when [off-street] parking isn’t adequate.” Mr. Snyder also suggested creating incentives to return pavement to open space.
Too blunt a tool?
Council Member Erin Flynn expressed support for modernizing the City’s parking rules but said she is concerned that “this proposal might be too blunt a tool” to achieve that goal. As currently drafted, the zoning amendment appears to “slice and dice” tenant uses to “shave off parking requirements,” she said.
Ms. Flynn added that she believes the schedule for considering the amendment is “aggressive” for the large number of properties that, according to the map, seem to be “in play throughout the City.” She noted that only four of the seven Planning Commissioners were present for their June 5 discussion of the proposal and that the City Council would not have another work session on this topic after receiving the Commission’s recommendations before finalizing the amendment.
Ms. Flynn thought the CACT’s concerns about increased permit parking and the possible need to move to a metered system “to govern availability in ways we don’t now” deserve discussion. She recommended surveying businesses about what they want and commented that the pre-pandemic Walker study the staff cited is both outdated and estimates of parking demand growth and strategies for addressing it that are not reflected in the proposed amendment.
Council Member Flynn wondered whether small businesses could be hurt by the proposal because it might be more profitable for a landlord not to renew a lease if a new tenant and use would mean that parking would no longer be required.
Request that EDA members disclose their interests in properties eligible for parking relief
Ms. Flynn also asked that the amendment be sent back to the EDA with the request that its members determine whether they should disclose their interests in the eligible buildings on the map so that those interests are clear on the public record. “We’re unlocking land, and we’re unlocking individual uses, and there are reasonably foreseeable direct and indirect benefits to the owners of these properties,” she said.
In response, Mr. Stoddard reiterated that prospective tenants want the certainty of knowing that they can set up shop and open without the burden of meeting an unreasonable parking requirement. He said the map doesn’t show all the surface parking available around the eligible buildings.
Mr. Trainor also confirmed there would be no negative impact on ADA (Americans with Disabilities Act) parking. In its August 7 report, the staff notes that, “ADA accessible parking requirements are determined by the number of spaces provided. Since the proposed change is for existing buildings and sites, the ADA requirements would remain the same.”
Support for the amendment
Council Member Justine Underhill advocated the conversion of spaces no longer needed for parking for such purposes as outdoor dining and planting more trees. The August 7 staff report clarified that since the reduced parking requirement would be part of the certificate of occupancy and would apply to the tenant rather than the building owner, the City cannot impose additional requirements for use of exempted spaces as part of this administrative process.
Ms. Underhill noted that “there were a ton of unintended consequences from the old 1960s [parking] regulations. …I am strongly in favor of going back to the drawing board and looking at all parking requirements.” She supports the 1,200 sq ft-reduction and a more comprehensive look at parking.
Vice Mayor Debora Schantz-Hiscott anticipated that the Environmental Sustainability Council (ESC) would support the proposal out of its desire to reduce cars and increase bikeability. The ESC did so at its July 18 meeting, recommending a greater reduction of 1,500 sq ft.
Mayor Letty Hardi agreed with Ms. Schantz-Hiscott and Ms. Underhill and said she supports the amendment. “There is lots of street parking and at the end of the day, those are public spaces,” she commented. “As a community, we need to get more comfortable realizing that street spaces are public spaces, and they are for public use. A reduction program like this encourages that to happen.”
Staff considers this “an easy code amendment”
City Manager Wyatt Shields supported his staff’s recommendation and sought to narrow Council’s input to the question of whether parking relief should be tied to the first 1,000 or 1,200 sq ft of a new use. “From staff’s perspective,” he said, “this was…an easy code amendment. There has been a lot of comment tonight that would make it more complicated.” While he allowed that “it’s worth addressing” whether a larger building might end up with no parking requirements, property owners “are going to look out for their interests and the balance of tenants that they have so that their customers and their tenants [will have] a successful experience at their properties.”
Mr. Shields called the proposal a “small, incremental” change that would “self-regulate. We think it’s very unlikely that there will be compounding negative effects.” He told the Council that the staff would assess their comments, but that members should expect to see the zoning amendment come back to them for final consideration “largely as is.”
Council Member Flynn responded, “This demands a more comprehensive look rather than a quick fix.” She asked that the Council have the benefit of the Planning Commission’s recommendations, and Mr. Shields acknowledged that the Commission has a fundamental role to play in this issue. Council Member Connelly added that she wanted to see “another scrub of the map to know exactly what’s included.”
Public hearing becomes a work session
The Planning Commission proceeded to hold a work session rather than a public hearing on commercial parking at its August 7, 2024, meeting. With five of the seven members present, the Commission ultimately expressed a preference for granting parking relief for the first 1,500 square feet of new commercial use in an existing building with the rationale that doing so would make it possible for more and different types of small businesses to launch in or move to Falls Church. Commissioner Derek Hyra recommended that, if the zoning amendment is approved, staff document the results of this parking change over time so the City can “tell our story” about it to other jurisdictions.
References
- City Council Work Session, July 15, 2024. YouTube video. The presentation by the Planning Department and Council discussion begins at timestamp 02:05:00 and concludes at 1:02:00.
- City Council Work Session, July 15, 2024. This video will not display properly on a small screen as it includes the agenda.
- Commercial Parking Zoning Ordinance Staff Report, July 15, 2024.
- Eligible Buildings Map, July 15, 2024.
- Eligible Buildings Existing Conditions Map, July 15, 2024.
- EDA Letter of Approval for Commercial Parking Reduction.
- Chamber of Commerce Parking Amendment Recommendation Letter 07-18-2024.
- Planning Commission Meeting with Work Session on Commercial Parking, August 7, 2024. This video will not display properly on a small screen as it includes the agenda. The presentation by the Planning Department and Planning Commission discussion begins at timestamp 12:00 and concludes at 51:13.
- Commercial Parking Zoning Ordinance Amendment Staff Report, August 7, 2024.
- Eligible Buildings & Existing Parking Conditions, August 7, 2024.
- Map: Eligible & Noneligible Buildings, Updated with 20,000 Sq Ft Requirement, August 7, 2024.

