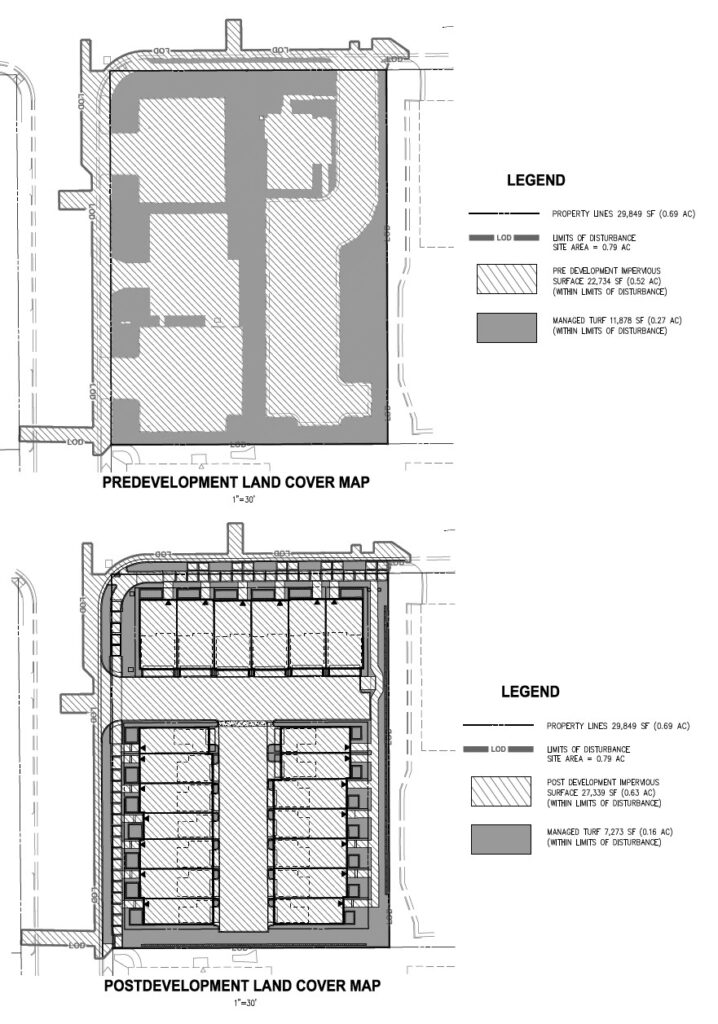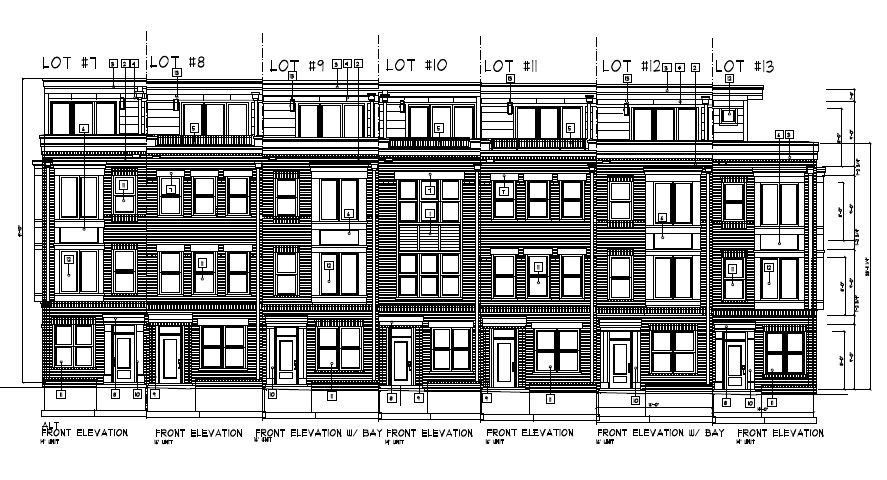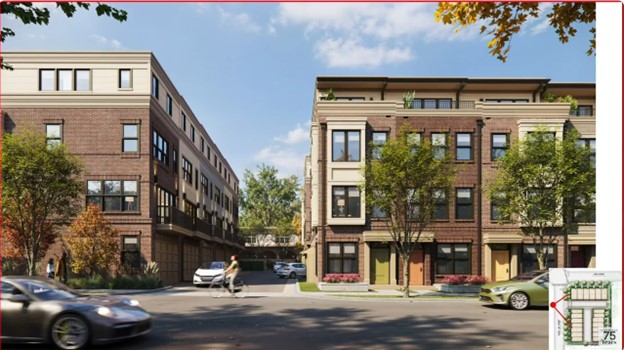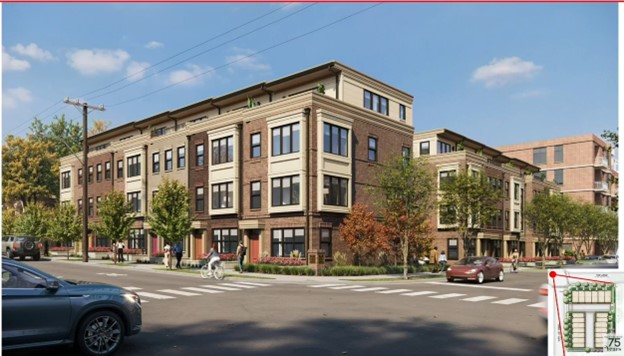Lee Park Townhomes Project Brings 20 More Luxury Homes to Park Avenue
Summary
Twenty townhomes are to be built on this 0.69 acre lot on the corner of N Lee Street and Park Avenue, the second development by Madison Homes. The design is similar to the Oak Park Townhomes project that was approved on May 1, 2024. Those homes are expected to be around $1million each. Six of the Lee Park townhomes are slightly larger with two-car garages.
Stormwater runoff and flooding are issues in this location because the City’s pipes have not been able to keep up with the increased runoff and severity of storms. This project increases the impervious area to 79% (80% is allowed by the new T-Zone ordinance), and relies on bioretention planter boxes to reduce the runoff rate.
Quick approval is expected for this “by-right” project. No variances are sought.
Background and approval process
The site plan for this T-Zone project was submitted on May 24, 2024, by Madison Homes, Inc., the developer of the new Oak Park Townhomes a block away. (Read Pulse post OakPark Townhomes – The First T-Zone Project on Park Avenue.) The lots are owned by Pirouz Khanmalek and Farinaz Amersehi. Mr. Khanmalek is a new member of the Architectural Advisory Board.
The “by-right” project meets all requirements of the new ordinance so that only a site plan approval is required from the Planning Commission. The first Planning Commission review is scheduled for July 17. Approval is expected in August or September.
Location of the Lee Park Townhomes
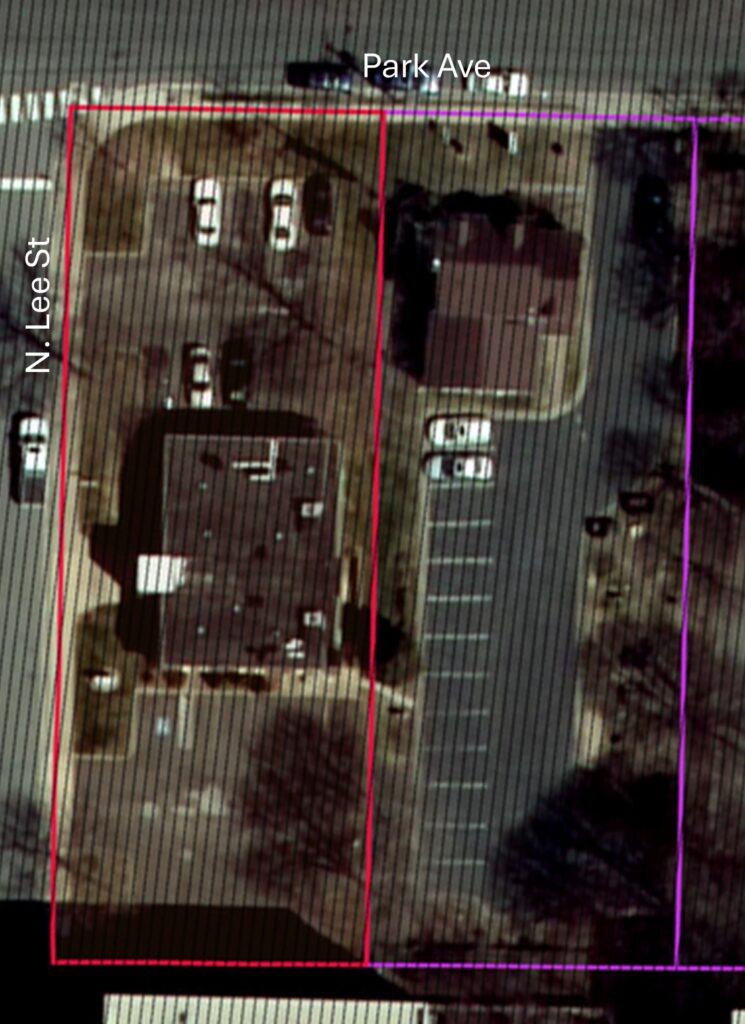
The development sits on two adjacent lots, 609 Park Avenue and 120 N Lee Street, totaling 29,849 sf, or 0.69 acres. Both lots are in the T-Zone where new rules came into effect in January 2024, making it easier for developers to profitably redevelop smaller lots. (For more information about the T-Zone ordinance, read Pulse postA New T-Zone Code Approved (5-2) Despite Lack Of Consensus.)
The Lee Park Townhomes site plan submission
Madison Homes proposes to build 20 townhomes on this 0.69 acre site, based on a design that is very similar to the Oak Park townhomes, another “by-right” project, that took only three months from the date of submission to win approval.
The table below shows how this project conforms to the new ordinance, as listed in the site plan.
| Zoning Indicator | T-1 Requirement | Lee Park Townhomes |
| Max. Building Height | 45 Ft. (4 stories) Max | 44.9 Ft (4 stories) |
| Step-back above 40 Ft. | 10 Ft. (Min) | 10 Ft. |
| Min. Yard Setbacks | ||
| Front (to face of curb) | 20 Ft. (Min) | 20 Ft. on Park Ave and on N Lee St |
| Side | 10 Ft. (Min) | 12-13 Ft. |
| Rear | 15 Ft. (Min) | N/A (As a corner lot, the property has two front yards and two side yards) |
| Impervious Surface (%) | 80% (Max) | 79% |
| Building Coverage (%) | 60% (Max) | 43% |
| Tree Canopy (%) | 10% (Min) | 11% (including street trees) |
| Average Unit Size (net sf) | 1,500 sf (Max.) | 1,487 sf |
| Density | 14 units/acre to 34 units/acre | 29.2 units/acre |
| On-site Parking | 1 space/unit (Min) | 26 spaces for 20 units |
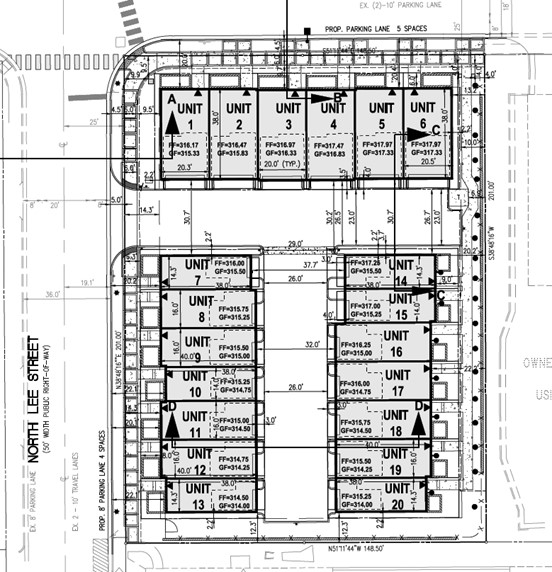
Highlights of the townhomes:
- Three rows of townhouses – one facing Park Avenue, one facing N Lee Street, and one facing the neighboring lot.
- Townhouses will be one of three widths – six units that are 14 ft wide, eight units that are 16 ft wide, and six units that are 20 ft wide. They are 38 to 40 ft deep and 45 ft tall.
- The 20 ft-wide units face Park Avenue and will have two-car garages. The rest will have one-car garages.
- The units are 4 stories, without basements. The fourth story will be set back 10 ft from the street and neighboring properties.
- The units vary in net floor area from 1,000 sf (units 13, 20) to 1,771 sf (units 1,2,4,6), averaging 1,487 sf, thus meeting the 1,500 sf average area limit of the T-Zone ordinance. These area calculations do not include the garage, stairs, mechanical rooms, or closets (even walk-in closets).
- Each townhome has three bedrooms.
- There are no back doors. The garage door is the only rear exit.
- All electric, no gas.
- Trash collection will be privately handled.
- The price range has not been announced, although it is expected that the larger units will be more than $1 million.
Floor plans
Below are the floor plans submitted for each width.
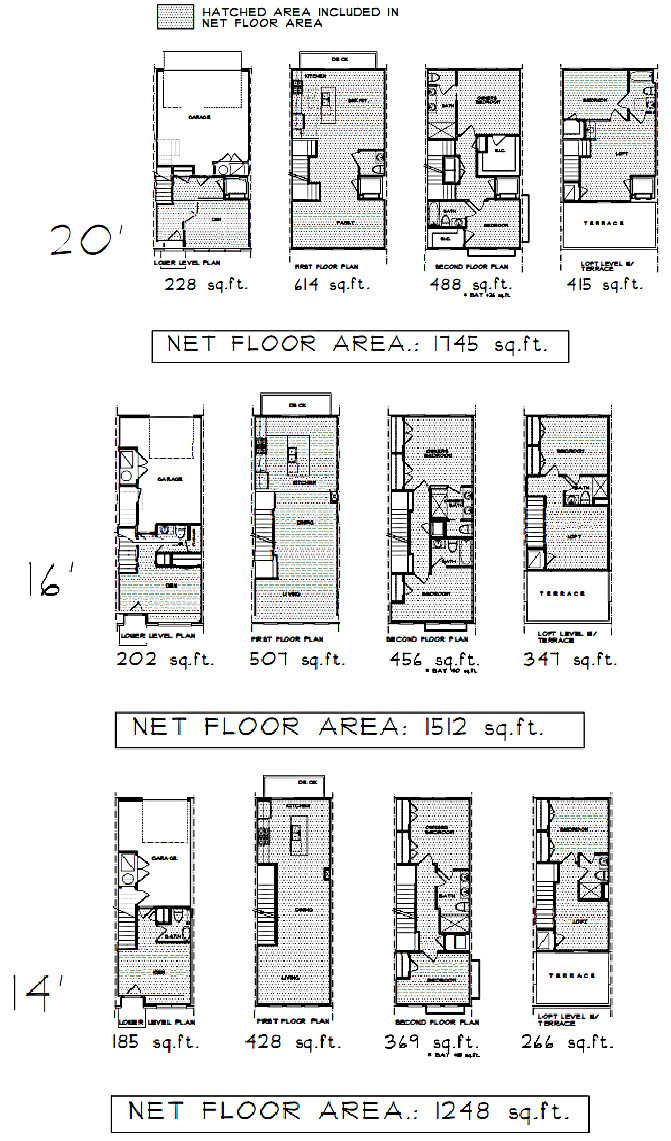
Stormwater runoff impacts and increased impervious area
This site sits very near a low point on Broad Street. In the floods of 2006 and 2019, floodwaters poured into the garage of the Broadway Condominiums, adjacent to this property, and the pressure of the water forced a backflow that reached the second story of the building. The rain inundated the intersection of Lee and Broad Streets, 200 ft away from the Lee Park project. Two inlets to the storm drains lay submerged on both sides of the street, photograph below.
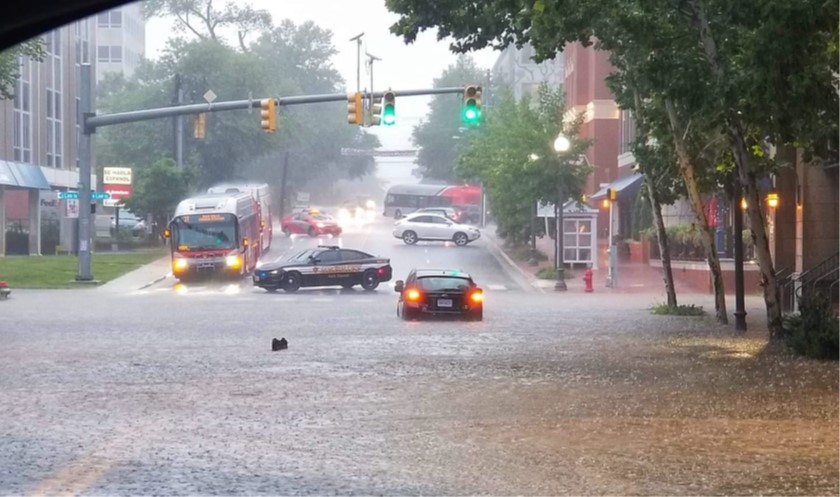
Although the City has taken steps to improve the stormwater and sewer infrastructure since then, the Stormwater Task Force acknowledged in 2020 that none of the proposed plans address this section of the City.
The stormwater pipes in this location are simply too small. This has been made worse by the increase in impervious areas, allowed and encouraged by new ordinances, with each development along Park Avenue and Broad Street.
The developer’s own stormwater plan states, “An analysis of the receiving existing storm sewer system indicates that the storm sewer pipes do not have capacity to convey the 10-year storm event and is inadequate.” (This same statement was made in the Oak Park site application that the Planning Commission approved.)
The project increases the impervious area by 0.12 acres, from 61% to 79% (i.e. within the new T-Zone limits of 80% impervious). Regulations only require that new developments reduce the stormwater runoff rate from the site without specifying how much.
The plan is for each townhome to have a bioretention planter box where downspouts from the roof will carry rainwater. The developer provides calculations to show that, if properly maintained, this system should provide the required stormwater runoff rate reductions.
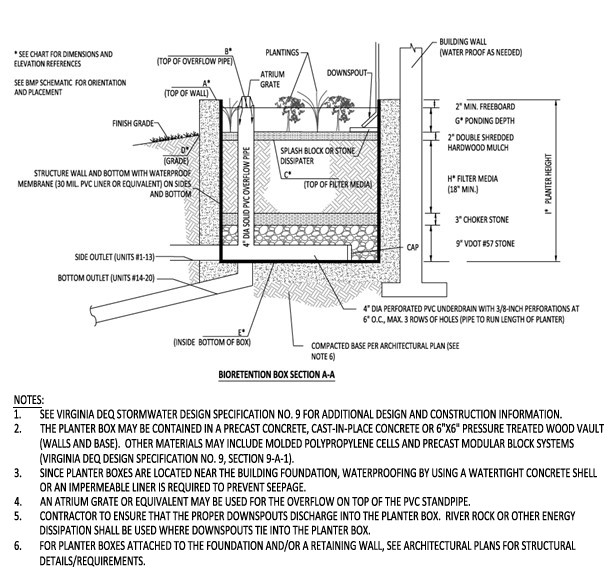
Will the trees in the landscape plan be viable?
The site will be cleared of all existing trees. Five dwarf red buckeyes will be planted along Park Avenue — small trees because of the overhead the power lines. Along N Lee Street, the landscape design shows three pin oaks and two sycamores, spaced about 15 ft apart. Recommended spacing for these large trees is at least 20 ft.
In the interior corner are three maples planted about 6 ft from the end townhouse. The plans also place them next to storm drains. Mr. Khanmalek, who lives on the property, says that that corner is in the shadow of the Broadway Condominiums most of the time and receives little light. The City Arborist has not provided any feedback at this time.
In past developments, landscaping alterations have taken place after site plan approval, usually to remove trees because the planting locations were found to be inappropriate after the site was developed.
The tree canopy as provided in the plan, calculated at 20 years old, is 11% of 0.69 acres. The T-Zone ordinance requires a 10% tree canopy. Even though the street trees are on the City right-of-way, the developer is able to take credit for them. All plantings are along the edge of the site. The interior of the site is impervious. The bioretention boxes are considered to be pervious. The base of these boxes is concrete with a drain that is linked to the storm drains.
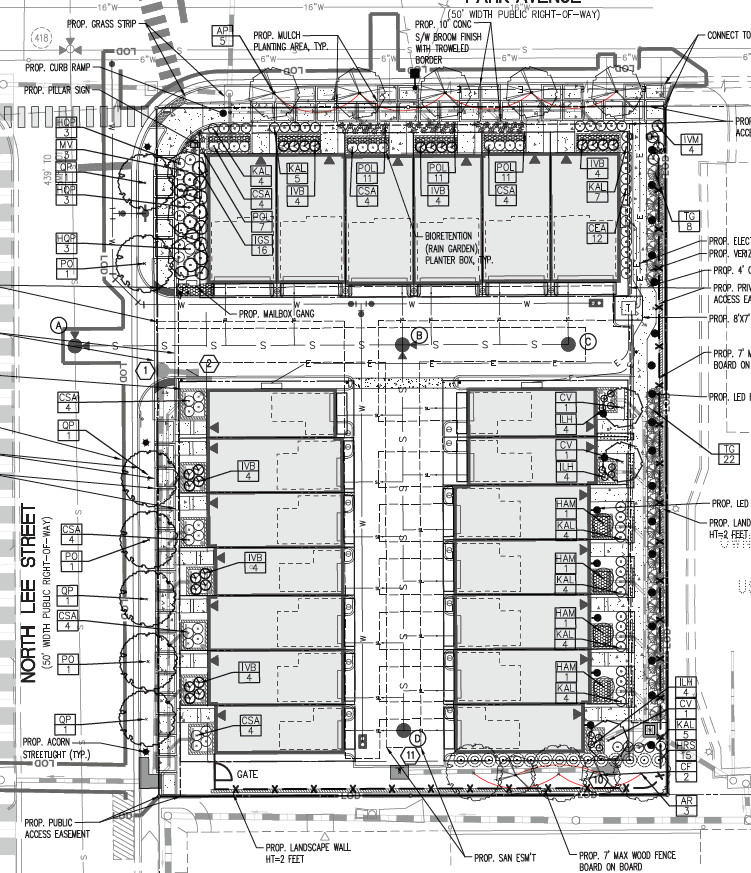
Architectural drawings
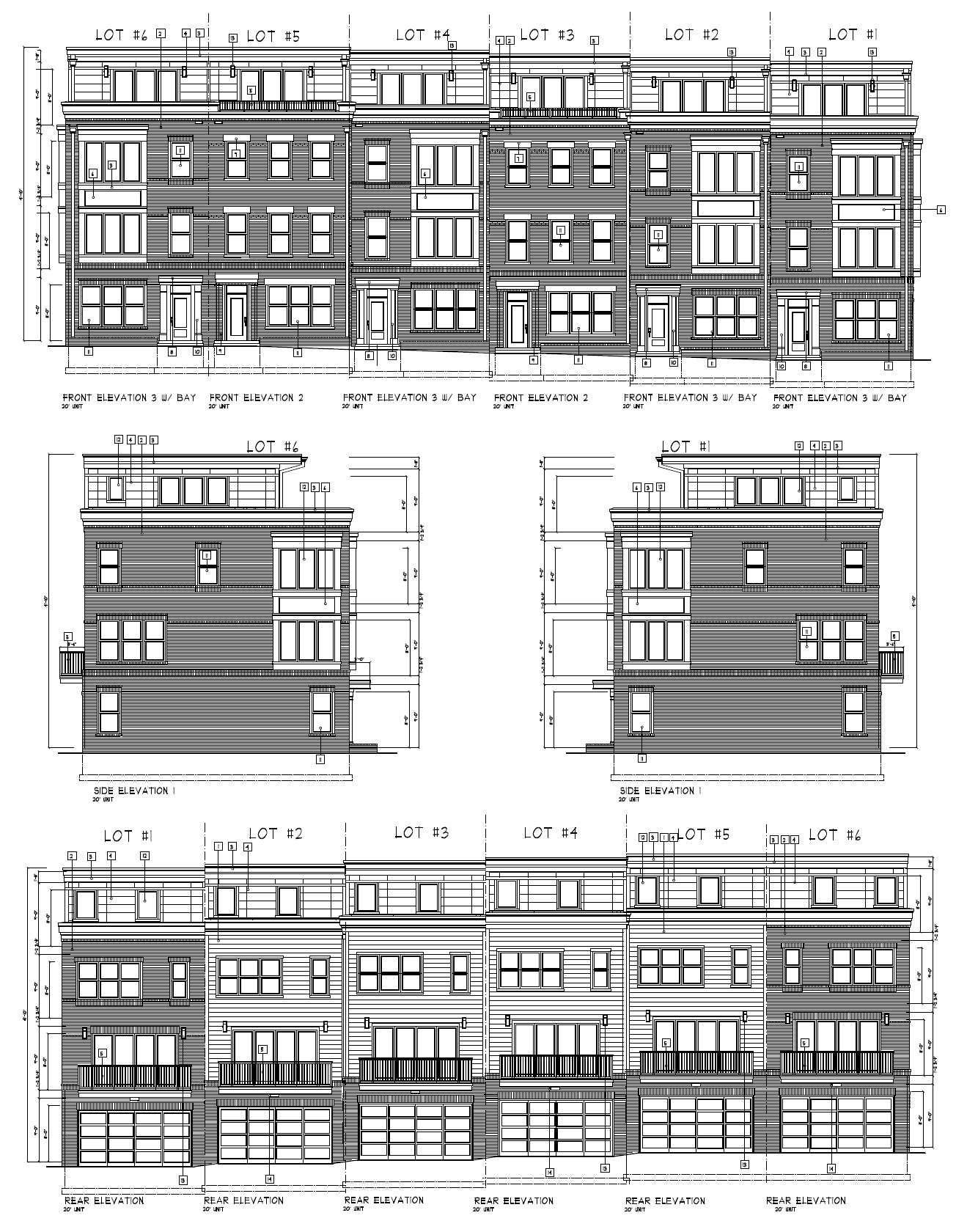
Project schedule
| Application Submission 1.0 | May 24, 2024 |
| DRC Staff Review of Submission 1.0 | June 14, 2024 |
| Architectural Advisory Board | July 10, 2024 |
| Urban Forest Commission | July 17, 2024 |
| Planning Commission Work Session | July 17, 2024 |
| Application Submission 2.0 | July 31, 2024 |
| DRC Staff Review of Submission 2.0 | August 16, 2024 |
| Planning Commission Public Hearing | August 21, 2024 (Tentative) |
References
- Lee Park Site Plan Submission, May 24, 2024
- Lee Park Townhomes, City webpage.
Appendix: Estimation of existing impervious area
The existing impervious area was estimated from the site plan drawings on sheet C-0702 shown below.
Outside of the property lines is a narrow strip of grass that we estimated to be 100 ft by 2 ft or 200 sf. Subtracting this from the “managed turf” area bounded by the limit of disturbance (LOD) in the diagram below, we estimate the “managed turf” within the property lines to be about 11,678 sf or 39% of the property. Therefore, the impervious area of the existing site is about 61%.
Post-development, the site plan states that the impervious cover is 79% of the combined lots.
