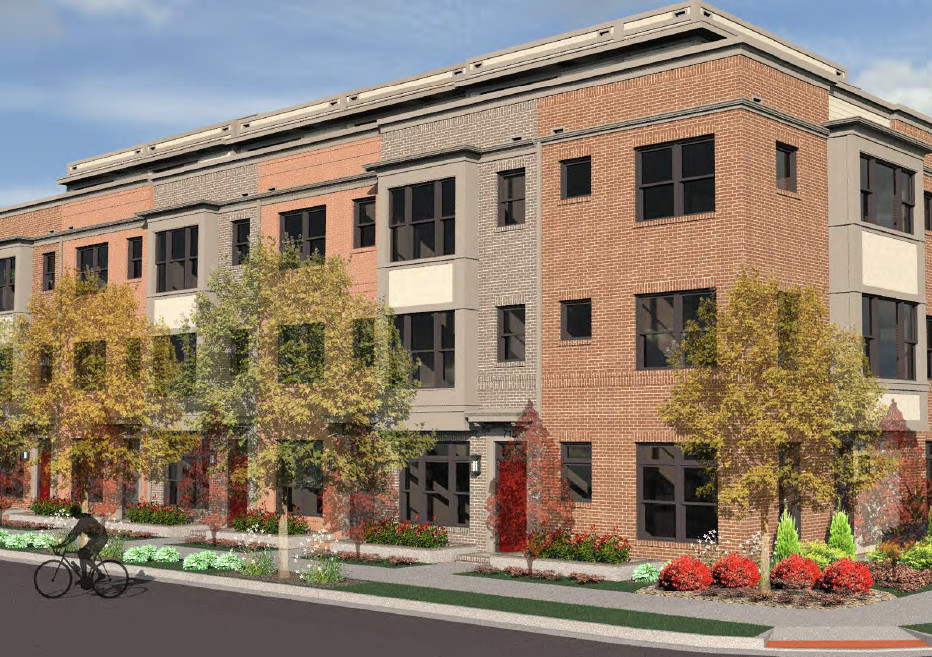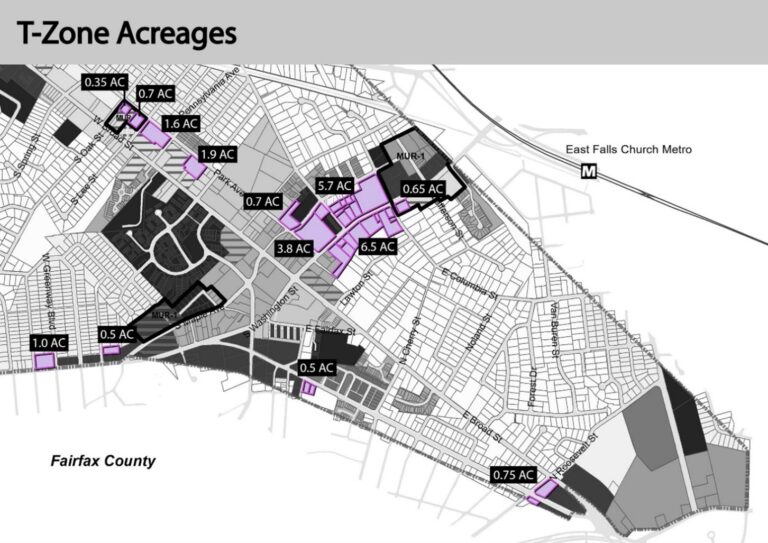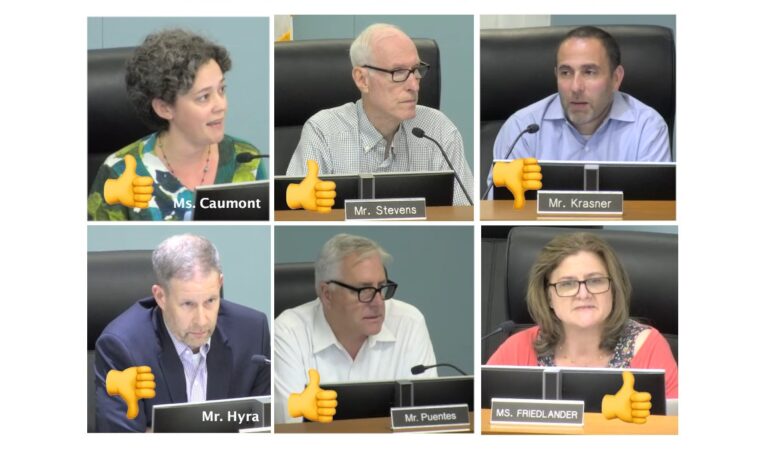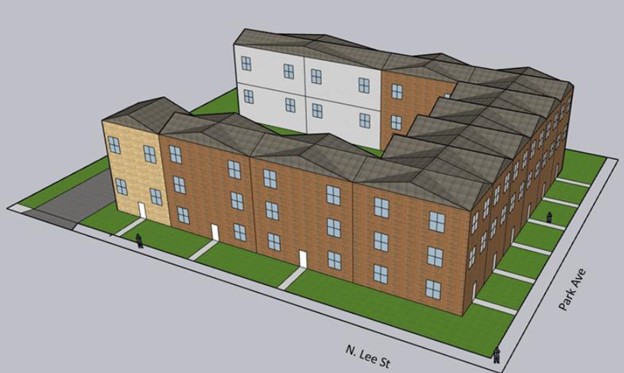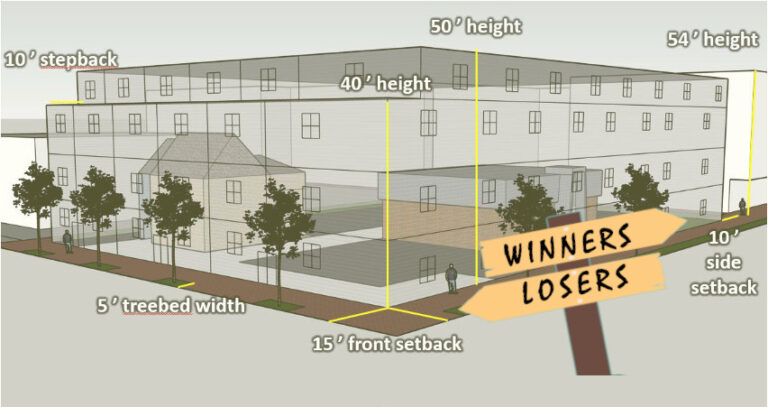OakPark Townhomes – The First T-Zone Project on Park Avenue
Summary
The OakPark Townhomes is a project to build 12 townhomes on a 0.36 acre lot at the corner of Park Avenue and Oak Street. It takes advantage of the new T-Zone code, maximizing the number of units and size, while staying within the code limits to ensure a fast approval process.
Each of the 1,400+sf, 3-bedroom units are expected to sell for around $1 million.
Background
This project replaces the Oak Place Daycare project that was withdrawn after the Board of Zoning Appeals denied the variance requests. The new T-Zone code went into effect in January 2024, enabling the site owner Robert Young, who is also Falls Church Economic Development Authority (EDA) chair, to partner with Madison Homes, Inc., to design a townhomes project for the site. This is the first project to be proposed under the new T-Zone provisions.
The project Site Plan was submitted on February 2, 2024, and brought before the Planning Commission at their March 20, 2024 meeting after a review by the Architectural Advisory Board.
Location of the townhomes
The site combines two lots at 711 Park Avenue and 104 N Oak Street for a total lot size of 15,625 sf (0.3587 ac). The lots are zoned T-1 transition lots.
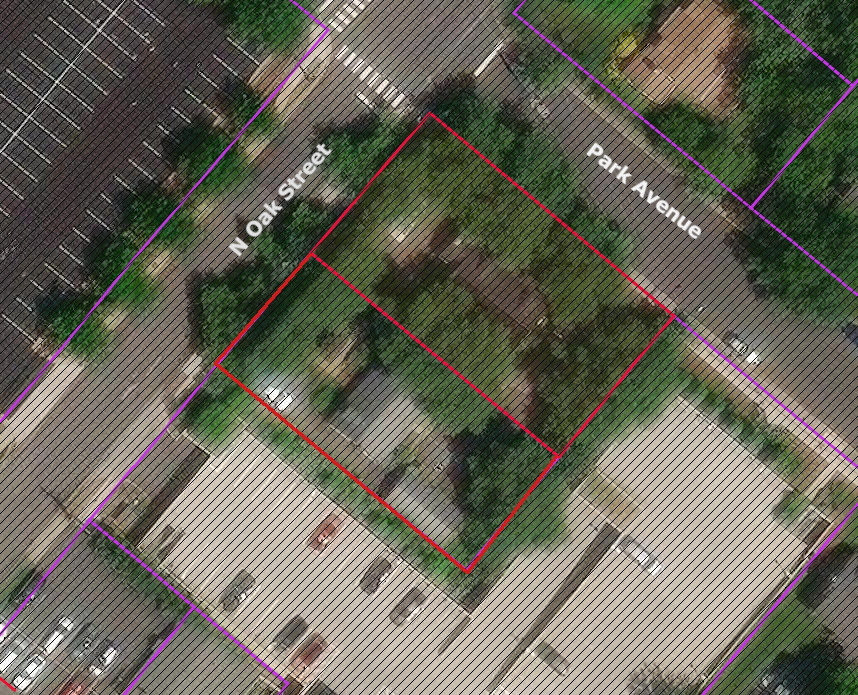
The OakPark Townhomes
Madison Homes proposes to build 12 townhomes on the 0.36-acre site. This project is a “by-right” project. That is, it follows all the prescribed code requirements so that no special use permits or variances are required. The developer only needs to submit a site plan for the Planning Commission to approve. A final decision is expected in May 2024.
Highlights of this townhome development are:
- Two rows of six townhomes, 17 ft by 35 ft each. One row faces Park Avenue, the other faces the Hilton Gardens garage, with a shared road in between to access the townhomes’ garages.
- All except two are 4 stories tall; the 4th story loft includes a 3rd bedroom.
- Units have a net floor area of between 1,153 sf and 1,464 sf.
- A one-car attached garage is included on the ground floor.
- There are no basements.
- The expected price of each home is just under $1 million.
- There are no affordable housing units.
Conforming to the new T-1 zoning code
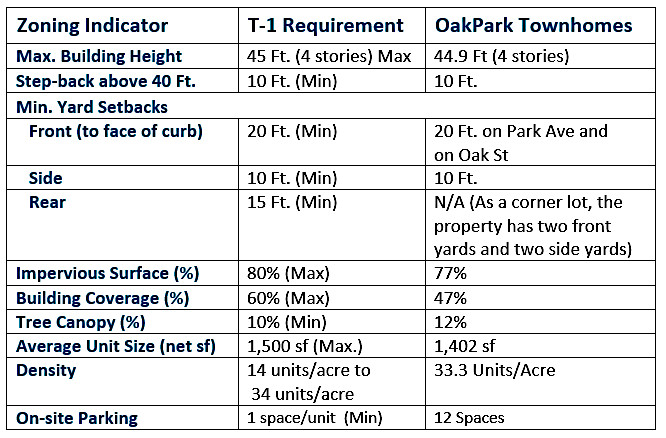
The T-Zone code was altered to allow more generous setbacks, building coverage and heights, and curtail City review and approval. (Read A Primer On The T-Zone Proposal.) The intent was to stimulate in-fill development on these lots. To encourage more affordable “missing middle” housing, a cap was imposed on the size of the housing unit while increasing the housing density. City planners hoped this would encourage developers to lower unit prices.
The developer took advantage of these changes to design a project that did not require any special permitting or variance approvals, thus avoiding a more costly and lengthy approval process. On the flip side, it also means that the City has less negotiating power to ask for changes to the design on this by-right development, and no affordable units are required.
A corner lot is considered to have no rear setbacks but rather two front setbacks and two side setbacks. Because the two lots are to be combined into a single lot, the side setback now extends the length of the combined lot. (Previously, the inner of the two lots had a rear setback requirement.) According to the code, the townhomes are set back 20 ft from both Park Avenue and Oak Street. The two side setbacks result in the building being 10 ft from both interior lot lines.
These 4-story townhomes reach the maximum heights allowed, with the 4th story stepped back 10ft from the street. The developer put in the maximum number of units allowed on the site, each with close to the maximum allowed area of 1,500 sf. The area computation excludes closets, staircases, garage, and mechanical and wall areas.
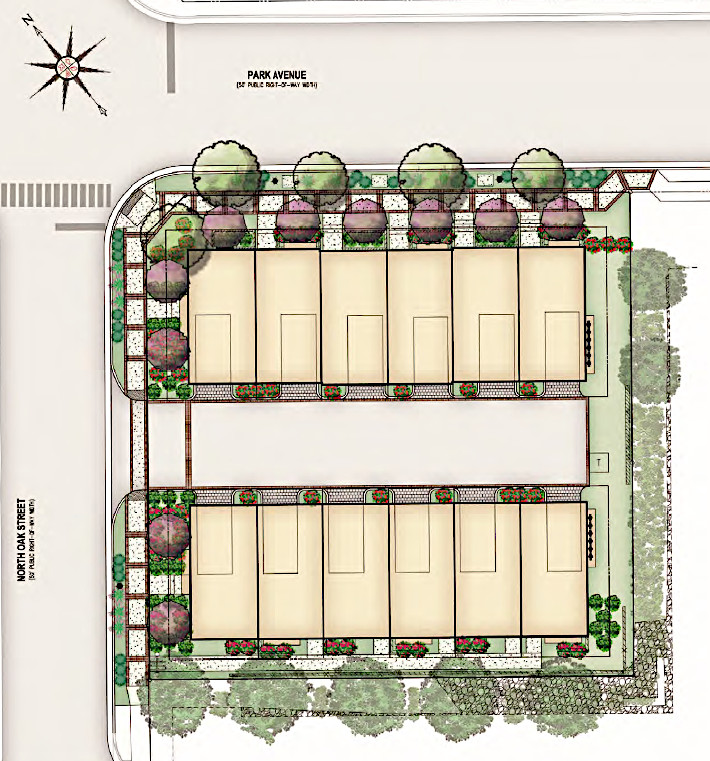
Environmental impacts – tree canopy and stormwater runoff
The previous Oak Place Daycare site plan submission (page 29) showed an existing canopy of 6,852 sf, or 44% of the lot. There are 10 mature sycamores and 3 mature cedar evergreens that will all be removed. The plantings in the adjacent property are to remain although their survival is not assured. (See Planning Commissioner Sharon Friedlander’s comments below.)
The developer proposes to replant the area along the street with two pin oaks and two coffee trees in the right of way, plus a sycamore and 10 small trees (redbuds and fringe trees). The site plan above shows the positions of these trees. The pin oaks and coffee trees are along Park Avenue and the sycamore is the tree in the top left corner of the building. (That may prove too close to the building for such a large tree.) These plantings will credit the development with a canopy of 12%. The City arborist has not yet submitted his review.
Stormwater runoff is an issue in this area of the City. Because this is a by-right project, the developer is only required to not exceed the existing runoff quantities. With the loss of the trees and an increase in impervious cover from 67% to 77%, this development will have implications for the stormwater drains in the surrounding area. The developer proposes to achieve its stormwater run-off targets by having bio-retention planters in front of each townhouse to collect the rainwater from the roof, as illustrated in the picture below.
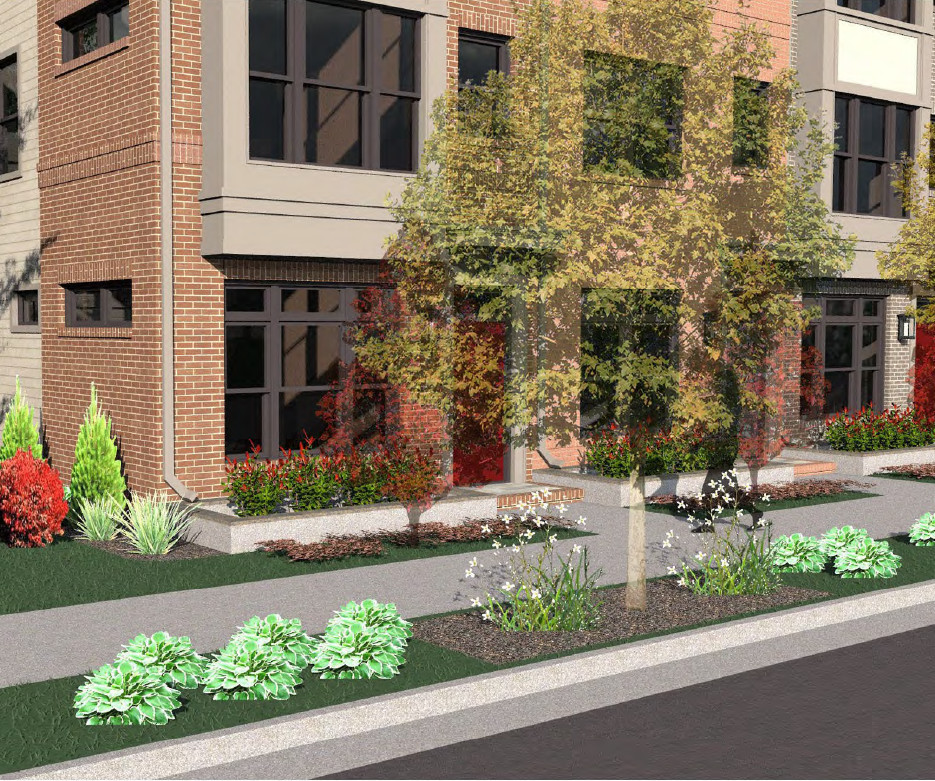
The planters need regular maintenance to be effective. The developer said that the Homeowners Association would be responsible for the planters.
Planning Commission comments
Commissioner Derek Hyra voiced his disappointment with the lack of affordable housing. He said, “We asked [planning staff] to do a lot of work to ask different developers in the region how much would things cost if we changed the zoning if we did townhomes, and it was about $800,000. Now we’re getting a quote of just under a million. … a million dollars for 1,500 sf is not affordable housing, not for this community, not for any community.”
He sent a message to City staff, City Council, and his fellow commissioners, “When we changed the T-Zone from what it was, the land values skyrocketed so we stimulated economic development, which is great. But we also wanted to get that economic development with some equity.”
Referring to this development’s future valuation of $12 million, he voiced his disappointment that earlier proposals to “siphon some of those property taxes” from the increased valuations to an affordable housing fund had not been included in the T-Zone code. He said, “It is going to make the development team a lot of cash. It is going to increase our tax base, and it is going to provide zero affordable housing. That is not equitable development.”
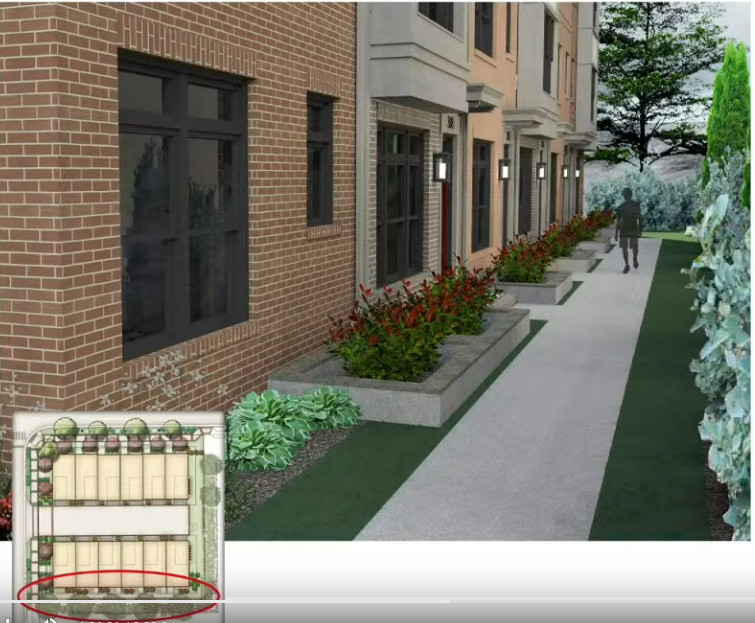
Commissioners Brent Krasner and Sharon Friedlander were concerned that the units facing the garage were unappealing. The developer explained that they had considered other configurations such as putting the front doors beside the garage entrances. He said that fencing, plantings and shrubbery would make the area more welcoming. The plants along the Hilton garage would remain.
However, Ms. Friedlander expressed skepticism about the viability of trees planted within 10 ft of a building, and worried about the impact of the building on the existing plantings. She said, “Once you start introducing a fence here, what happens to that landscaping that’s there? Does it still survive? Is it viable? We’re seeing a lot of healthy plantings …but when you put an actual building 10 ft away from them, will they survive?”
Ms. Friedlander was especially concerned about the safety and security of those units. She said, “That garage at grade is open; it’s open to all, and at night especially, it’s very dark. I just see a lot of nefarious things that could happen and I would hate to put entrances in that environment.” She asked the developer to consider the safety and security issues, and return with clearer drawings of the area fronting these back units.
Related to safety and security, the issue of the townhomes having only one exterior door came up during the Architectural Advisory Board meeting but not at the Planning Commission meeting. In an emergency, if the front door is not accessible, the garage door would need to be used.
The Commissioners also asked for additional improvements to the façade along Park Avenue to differentiate the townhomes.
Architectural Drawings and Renditions
In addition to the renditions above, the developer provided these pictures.
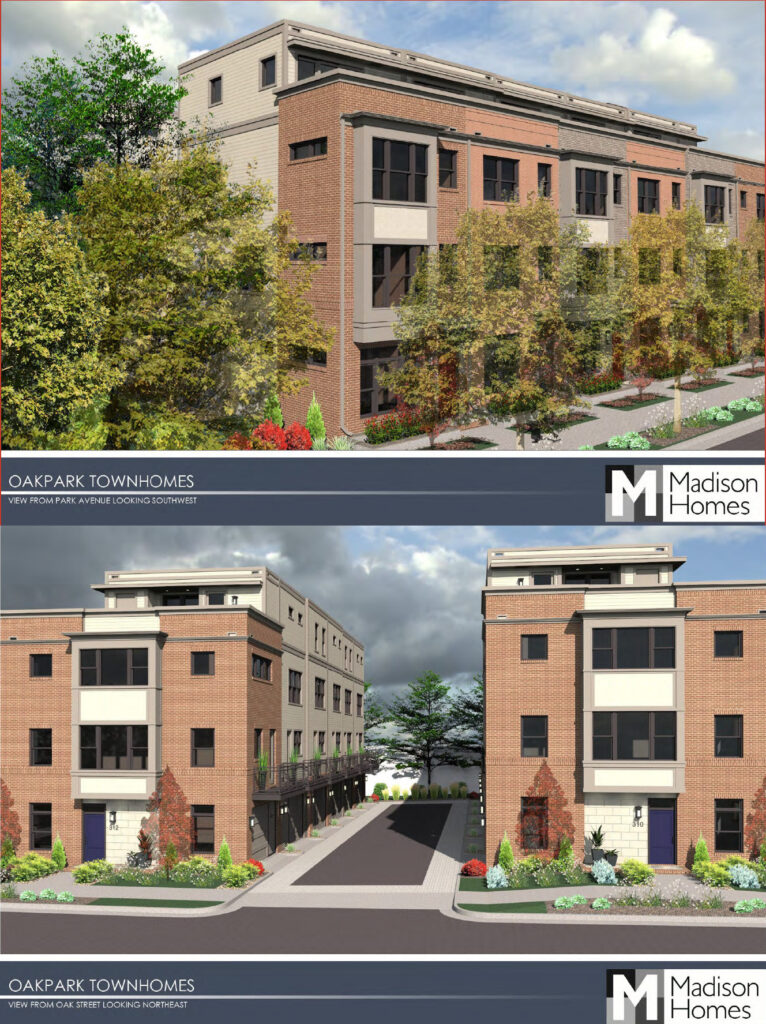
Below are the elevations provided in the site plan package.
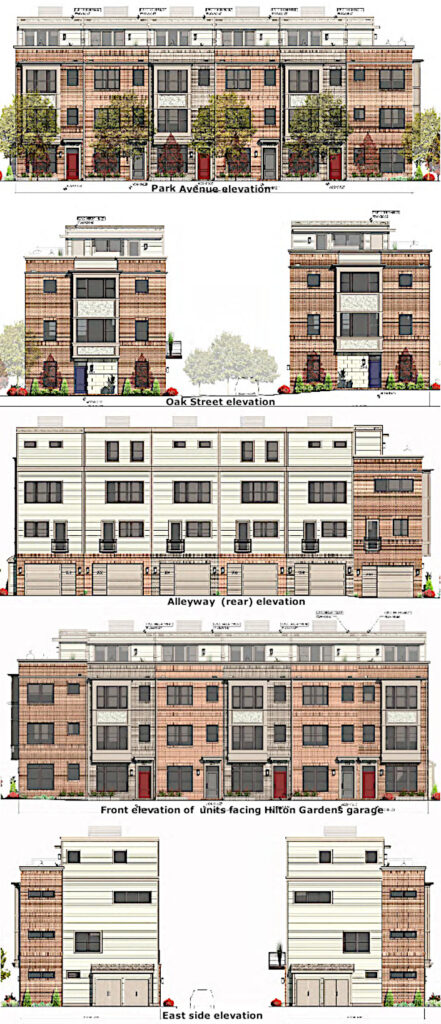
There are four slightly different types of units. Below are the floor plans of two types.
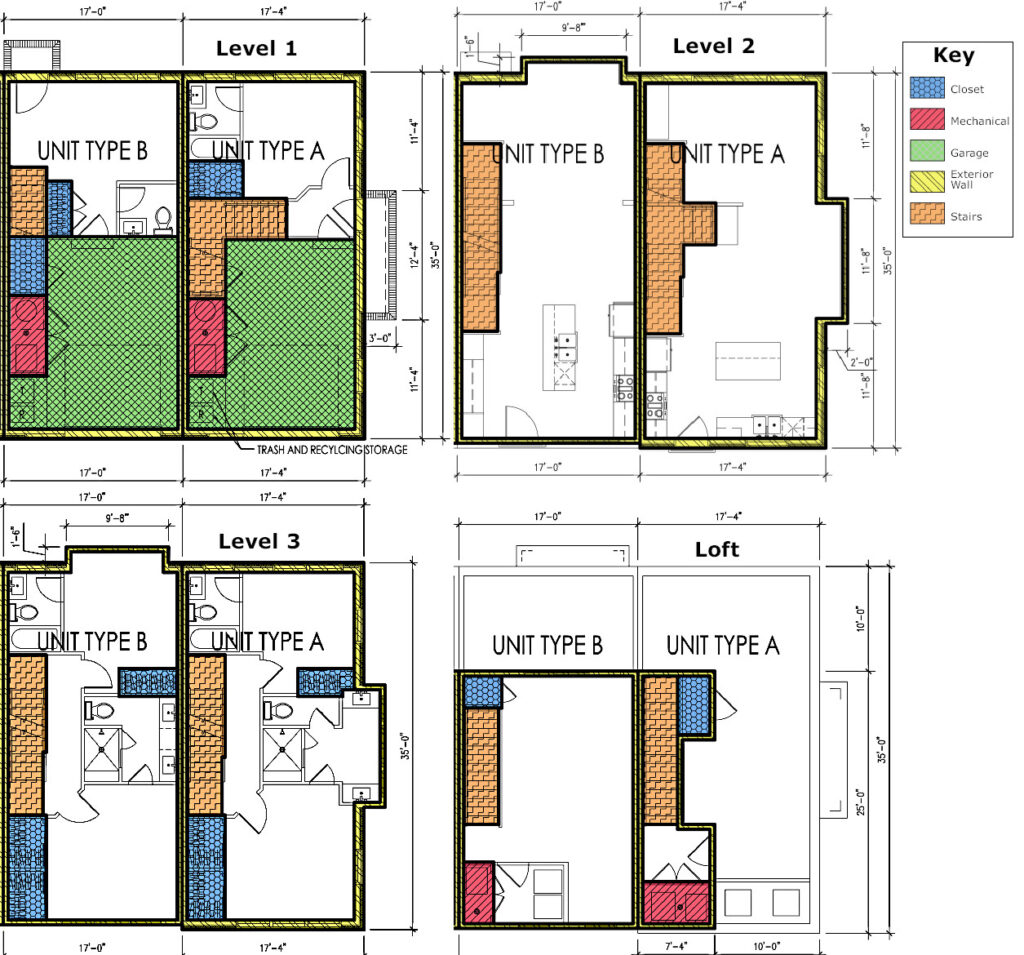
References
- Planning Commission Meeting, March 20, 2024. YouTube video.
- Planning Commission Meeting, March 20, 2024. This video will not display properly on a small screen as it contains the agenda.
- OakPark Staff Report, March 20, 2024.
- OakPark Site Plan -2-2-2024. The submitted site plan package architectural drawings, stormwater plans, tree inventory and landscape plans.
- OakPark Townhome Renderings 3-8-2024. Presentation slides with renditions, elevations and a simplified site plan.
- DRC Staff Comments -2-26-24. City engineers and planning staff comments on the development.
- Oak Place Daycare Site Plan Set. The tree inventory and canopy data is listed on page 29 of this set.

