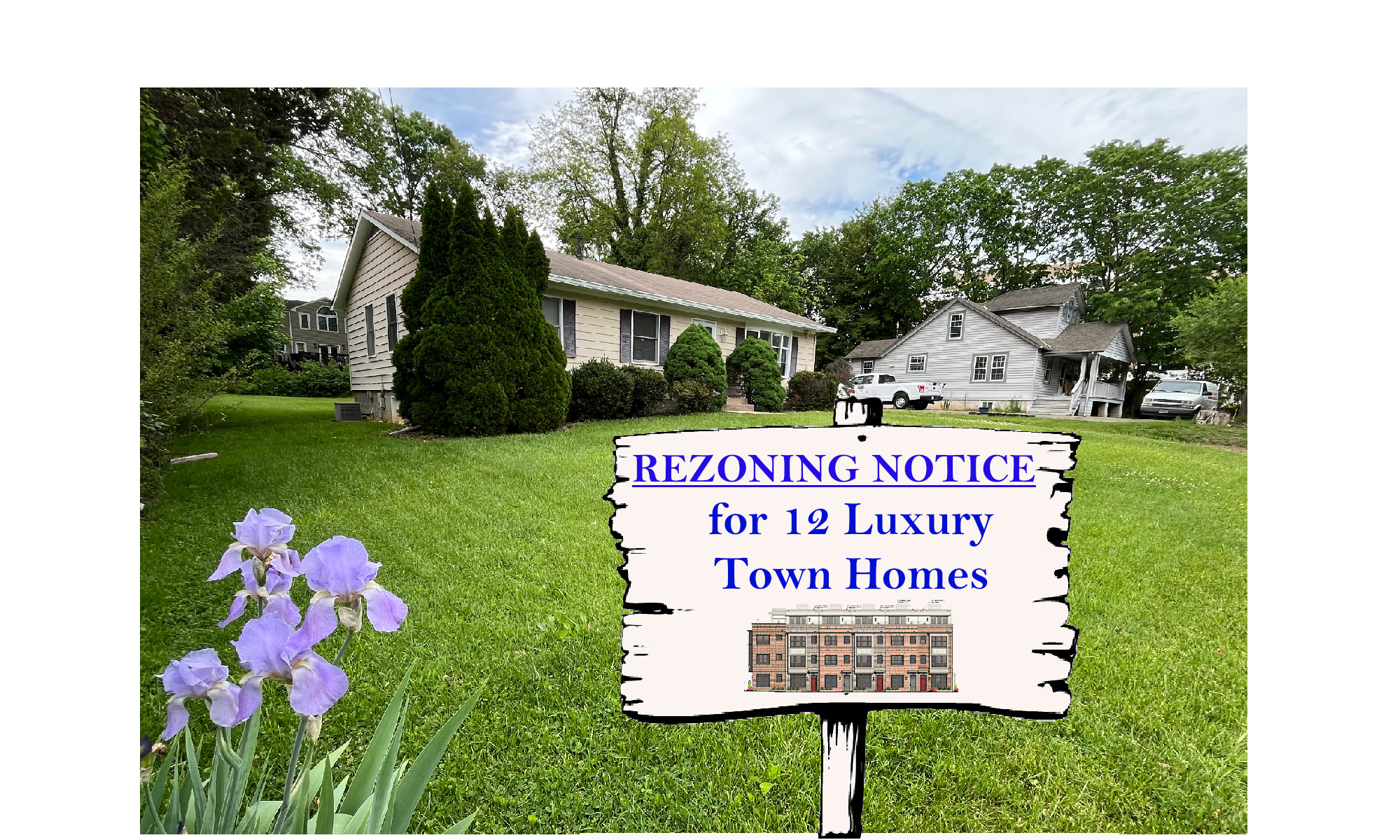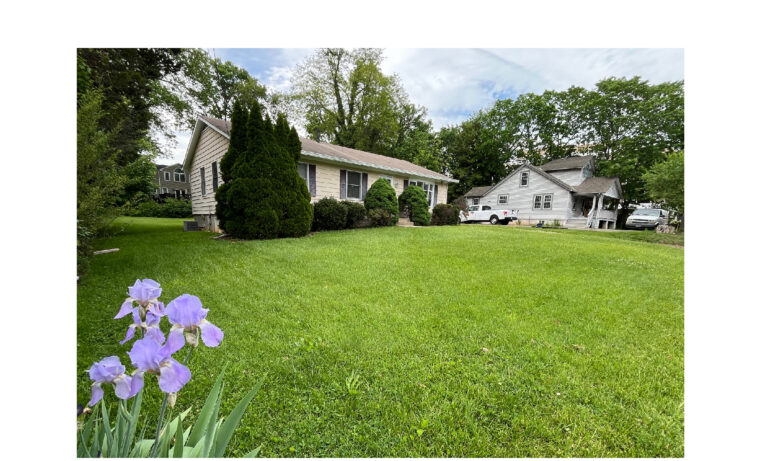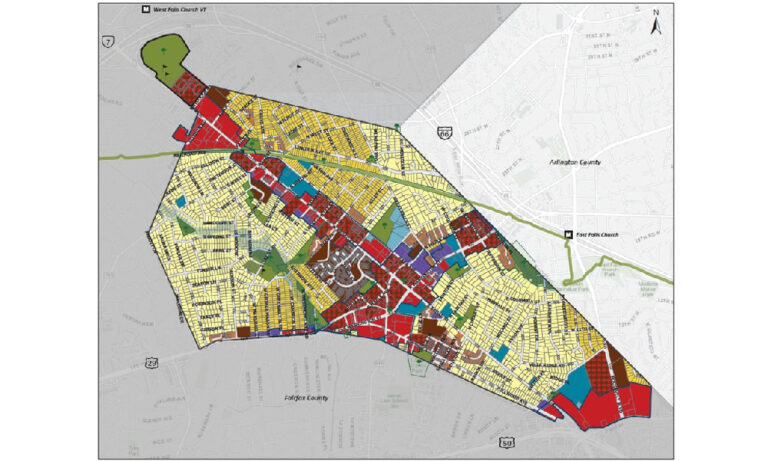Madison Homes Seeks to Build 12 New Townhomes on S Lee Street
Summary
- Madison Homes has submitted a request to rezone two lots on S Lee Street from residential single-family (R1-A) to transitional (T-1). If approved, the developer plans to build 12 townhomes, by-right, on the 0.5 acres.
- This development will make 64% of the land impervious in an area where homeowners have experienced basement flooding from an inadequate stormwater drainage system and a flood plain that lies across the street. Currently, only 11% of the land is impervious with over 50% tree canopy. The tree inventory lists 14 trees with trunks that are 10 inches or more in diameter.
- A preliminary site plan is included in the submission, which the City Council will discuss at its June 2, 2025, meeting.
Background
Madison Homes submitted a rezoning request on March 26, 2025, for two lots on S Lee Street to be rezoned from R1-A to T-1. If approved, the rezoning would allow the developer to construct 12 townhomes on the combined 0.5 acre parcel. The town homes would be constructed “by-right”, i.e. no variances or special permits need to be requested as the development will meet the new 2023 T-1 zoning ordinance that was approved to specifically encourage this type of housing.
The rezoning application will be discussed by the City Council on June 2, and the Planning Commission on June 18. The official webpage with meeting schedules and staff contacts is available here.
Location of proposed Madison Homes town homes
Madison Homes has acquired the rights to buy two properties, 106 and 108 S Lee Street, totaling 0.5 acres, to build a dozen four-story townhomes, similar to the ones they are building on Park Avenue. These lots were identified, among others, on the Future Land Use Map of the City’s Comprehensive Plan as candidates for rezoning to transition lots to encourage the redevelopment of commercial lots on Broad Street.
However, developers have found it more lucrative to build townhomes on smaller parcels under the new T-1 (T-Zone) rules. Madison Homes has sold all 12 of its townhomes at Oak Street and Park Avenue, and half the 20 townhomes at N Lee Street and Park Avenue prior to completion of construction. They intend this to be their third townhome project in the City.
The map below shows the S Lee townhomes site, outlined in red. The other five lots shaded in red are currently residential single-family lots, R-1A, but have also been identified as candidates for rezoning to transition lots, which makes them candidates for future townhome developments, as well. There have not been any public proposals for larger redevelopments including the lots facing Broad Street, as originally intended in the 2005 Comprehensive Plan and the 2016 West Broad Street Small Area Plan.
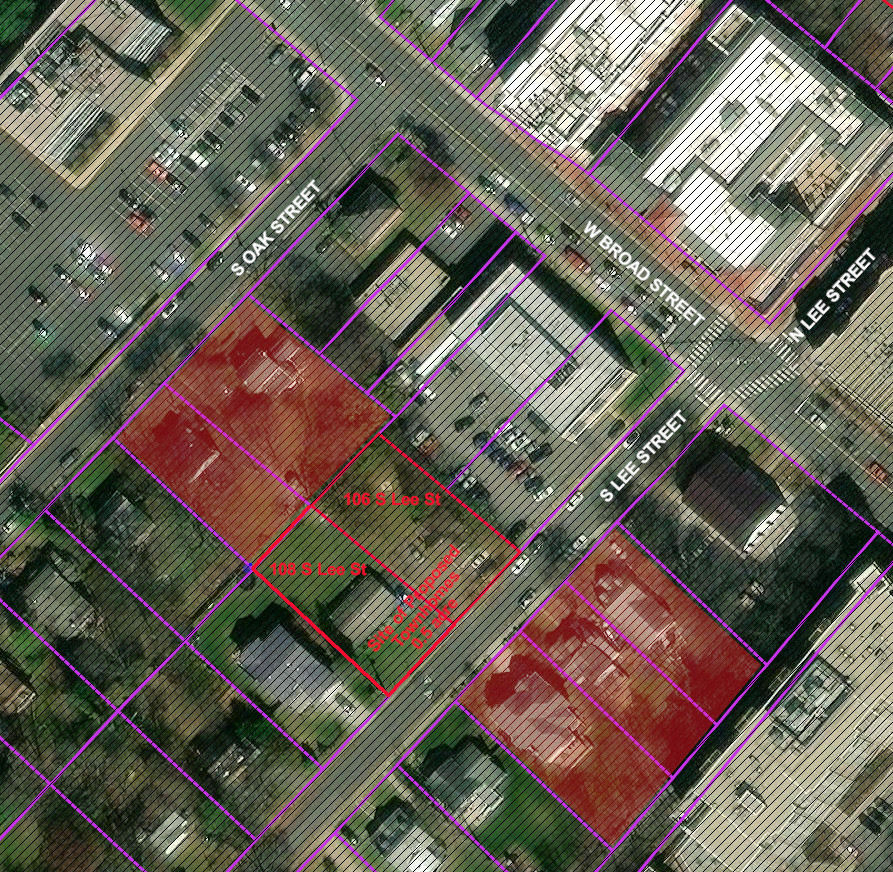
Current ownership of lots
106 S Lee Street was purchased by the late Falls Church City developer Robert Young in February 2022 for $1 million just as discussions were underway to revise the T-Zone ordinance for higher density development. Mr. Young also purchased two T-Zone lots on the corner of Oak Street and Park Avenue for $1.7 million in June 2021.
108 S Lee Street has been in the Howe family since before the assessment records were digitized.
Rezoning request and justification
Both 106 and 108 S Lee Street are currently zoned for residential single-family homes, or R1-A. Madison Homes has submitted a request to rezone these lots to T-1, or transition zone lots that would allow townhomes to be constructed. The developer justifies their request as being consistent with the City’s 2005 Comprehensive Plan and Future Land Use Map where these and other parcels are designated as future transition zones “intended to promote their inclusion/consolidation into the W. Broad Street commercial corridor upon redevelopment” even though these two lots will not be consolidated with any other lots on W Broad.
The 2005 Comprehensive Plan and Future Land Use Map and the 2016 West Broad Street Small Area Plan are discussed in the Pulse post, Land Use, Rezoning, and the City’s Plans – A Framework for Considering New Townhomes on S Lee Street, May 9, 2025.
The developer also referred to the new T-Zone code: “The T-1 zoning district was specifically designed to achieve a more urban form and provide a transition downward in intensity from the City’s commercial corridors. This is particularly true following the City Council’s September 2023 amendments to the T-1 zoning district which permitted increased residential densities, building heights, imperviousness, and lot coverage, as well as reduced setbacks over the other more suburban districts. … The T-1modifications also seek to foster alternative housing types (e.g., townhomes, duplexes, quadplexes) in a more urban manner adjacent to the City’s primary commercial corridors.”
The preliminary site plan
The developers provided a preliminary site plan with their rezoning request. The townhomes are 36 feet deep and ten of them are 18 feet wide, two are 14 feet wide. Their layouts are similar to the ones being built on Park Avenue, see Pulse posts describing Lee Park townhomes and Oak Park townhomes. Each townhome includes a garage on the ground floor and is four stories without a basement. As required by the code, the fourth story is stepped back 10 feet on the sides facing residential neighbors in adjacent lots and across the street.
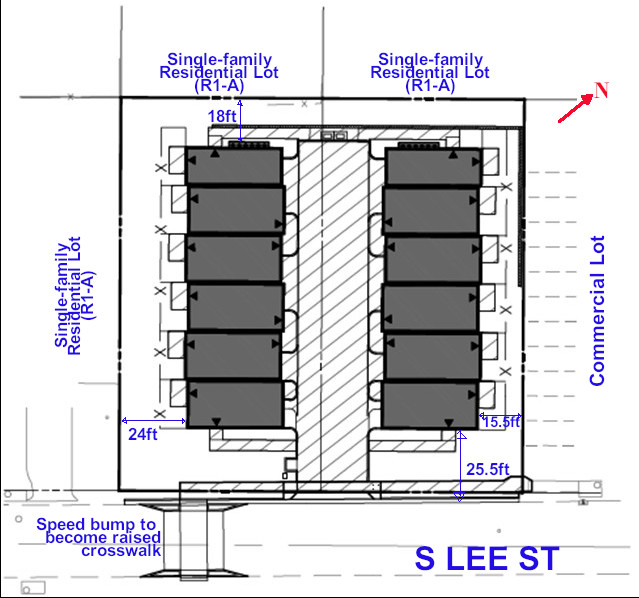
The table below shows how the development meets various T-1 code requirements for height, setbacks, stepbacks, etc. Note that the tree canopy requirement allows developers to claim credit from planting street trees in the right-of-way. Canopy trees are larger trees, and this designation excludes shrubbery. Also, unlike in the residential R districts, front setbacks are measured from the curb, not the lot line. The lot lines for these properties are about 5 feet inside the curb, permitting smaller setbacks.
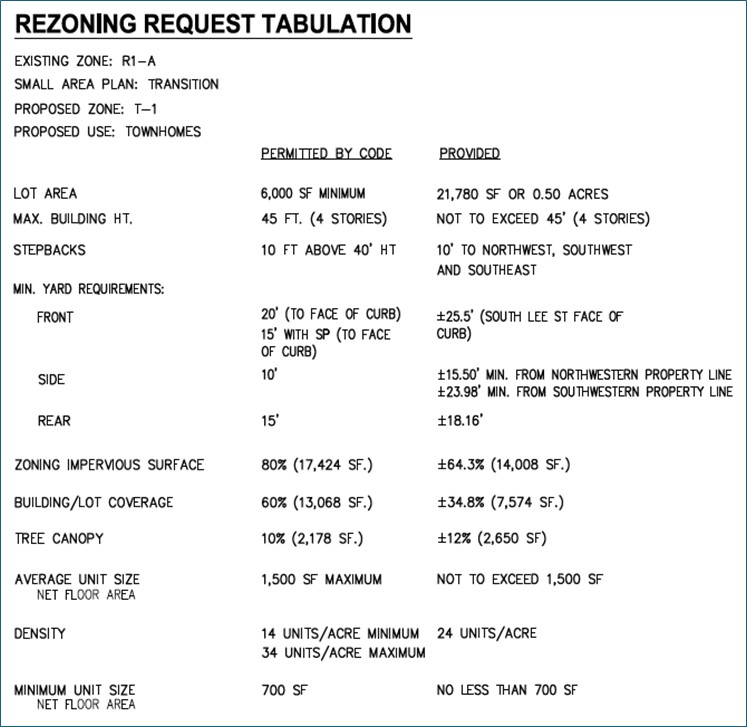
One town home to be designated for affordable housing, the rest $1+ million
The developers will allocate one of the 14 foot-wide town homes to be an affordable dwelling unit at 80% of area median income (AMI) for the life of the project. No information is given about the price of this unit. Based on the prices of the Park Avenue town homes, the other units would each sell for at least $1 million. Below is a screenshot from the Madison Homes webpage advertising their Park Avenue town homes, including their prices.
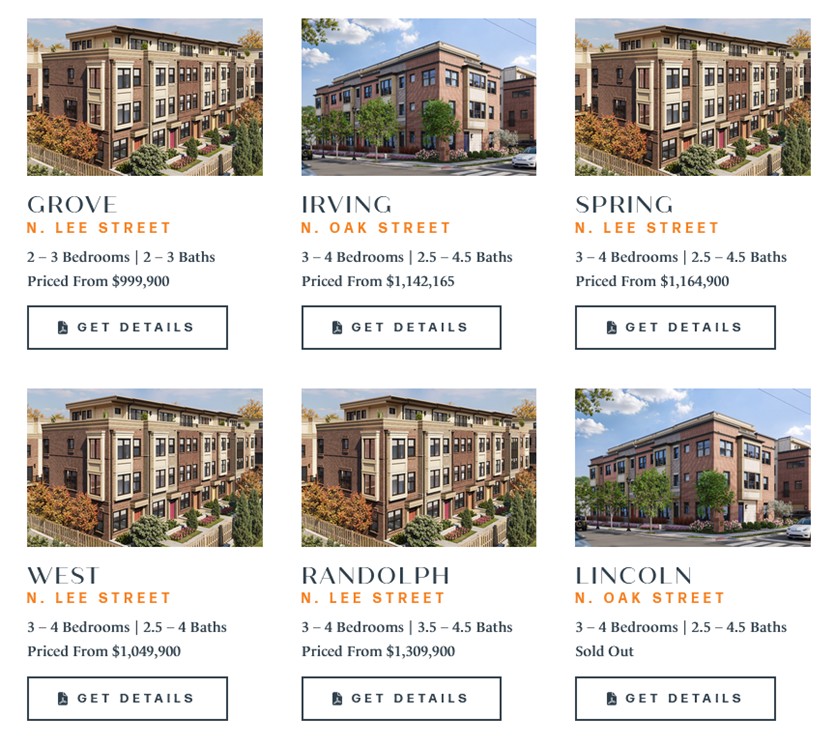
The T-1 code change was touted by some on the City Council as bringing alternative housing to the City at a lower price point. Mayor Letty Hardi and others believed that the new regulations would attract housing between $800,000 and $900,000. Instead, these townhomes, priced between $1-1.3 million, are in a similar price range to many existing single-family homes.
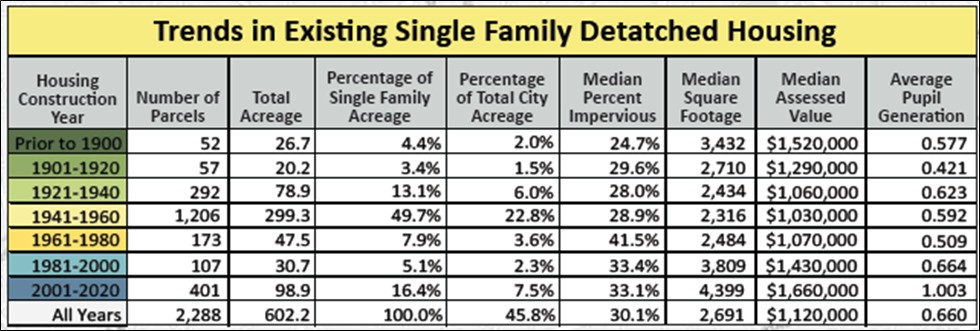
Stormwater runoff and flooding risks concern neighbors
This is an area of Falls Church where basement flooding is a serious concern to homeowners as the City’s stormwater drainage system is undersized, and not just here but throughout the City. [Read the Pulse post Stormwater in the City: There’s Flooding in our Future! April 9, 2025.] This portion of S Lee Street is close to the Coe Branch Stream Channel where it joins the Tripps Run Tributary.
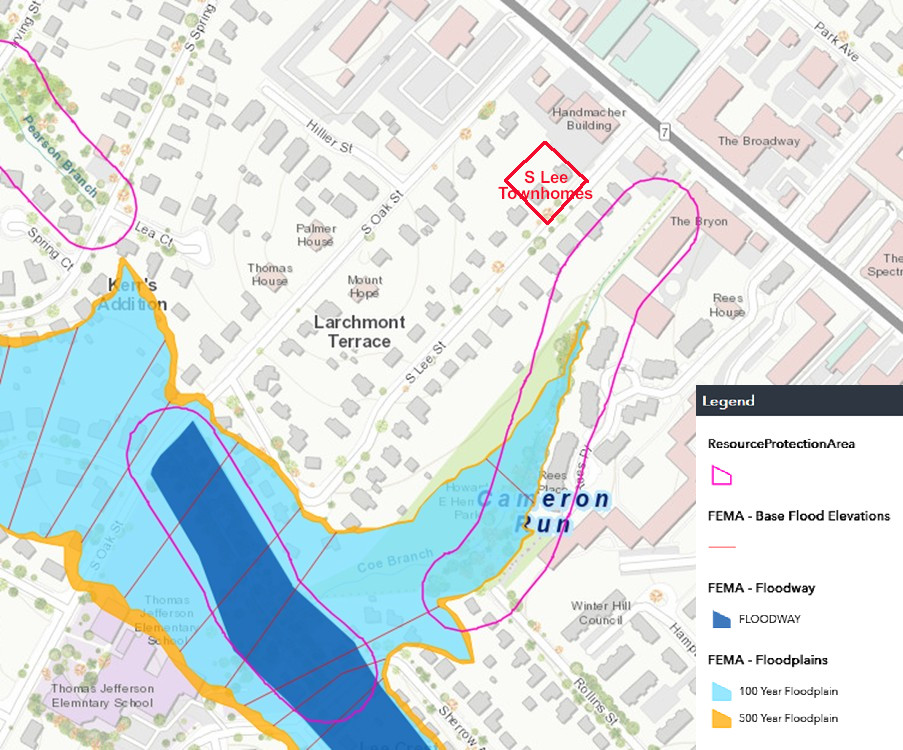
The developers are aware of this problem and has included the inadequacy of the infrastructure in this submission, stating “The existing storm sewer experiences localized flooding during the 10-year storm event. Therefore, an onsite underground SWM detention facility is proposed to detain the post-development peak flow rate for the 10-year storm event to a level that is less than predevelopment peak flow rate…”
The City has not upgraded the stormwater infrastructure here nor updated its ordinance for stormwater management to fit the current infrastructure so that by-right developments, such as this one, are only required to meet or reduce the “predevelopment peak flow rate” (runoff rate) from a 10-year storm event within the site. A 10-year storm produces 4.9 inches of rain in a 24-hour period.
Despite common knowledge about the role of trees in flood control, the predevelopment peak flow rate calculation does not consider the number of trees on a lot; the current rules equate the runoff rate for a tree covered lot with a lot that is covered entirely by grass, assuming no difference. These two lots include 14 trees that are 10 inches or more in trunk diameter, according to the submitted tree inventory, which would be removed if the development is approved. The developers will replant some trees for a 12% canopy compared to a more than 50% canopy predevelopment and the 20% canopy requirement for lots zoned R1-A.)
In addition, the development increases the impervious area from 11% to 64% of the total land area. The proposed buildings cover 35% of the land. A single-family building can only cover 25% of the land, and the total impervious area must be no more than 35%.
Parking and traffic
To address neighborhood concerns about parking and traffic, the townhomes will not be allowed to convert their garages for other uses. The plan also includes a six-foot sidewalk in front of the property and the developers propose replacing the existing speed bump in front of the property with a raised crosswalk (shown in the site diagram.)
Schools, growth and taxes
In recent years, the City has consulted the Stephen Fuller Institute (SFI) of George Mason University on population and enrollment growth projections resulting from the many new developments in the City. SFI’s data show that townhomes generate 0.4 students/unit on average, although that number can vary considerably among the City’s townhome developments.
The table below shows how each town home unit would impact the school budget, assuming the School Board continues to accept their Revenue Sharing agreement with the City’s General Government. These projections also apply to the other 32 townhomes under construction on Park Avenue.

The addition of townhomes to the City’s housing stock is like adding single-family housing in that there is a greater possibility of adding students, requiring larger school budgets. Under the current Revenue Sharing Agreement, the City agrees to transfer half of the local tax revenues to the School Board. Therefore, the School Board can expect half of the real estate taxes from these properties to cover the cost of any additional students generated from them. At current costs, the $1 million townhomes will not generate sufficient taxes to cover the additional students.
If the townhomes generate more than 0.4 students per unit, the school budget will struggle to accommodate them unless the School Board manages to negotiate for a greater share of the City’s tax revenues, or there is an increase in the real estate tax rate.
As part of their submission, Madison Homes has proffered $145,740 as a one-time contribution toward school capital costs; $3,000 for library facilities and $3,000 for the parks.
The neighbors are engaged!
Madison Homes contacted the immediate neighbors to inform them of their plans at the end of January 2025. Soon all the residents on S Lee Street and S Oak Street were aware of their plans. They were caught by surprise, many not realizing the lots were eligible to be transition zone lots. The neighbors banded together to send a letter to the City Council that was presented at the March 19, 2025, meeting. They have also written a post in the Pulse to share their concerns, Proposed Rezoning at 106-108 S Lee Street to T Zone Sparks Community Concerns, May 8, 2025.
The process
The City Council decides whether to approve the rezoning request, taking into consideration the recommendation of the Planning Commission. Once the zoning change is made and under the new T-Zone rules, the site plan for the townhomes only needs the approval of the Planning Commission.
The first review of the rezoning request is scheduled for the City Council meeting on June 2, 2025. The Planning Commission will discuss the request at its June 18 meeting. The schedule and submission documents for future discussions are available on the City website here.
References
- Documents submitted in the rezoning application submission 1.0 (March 26, 2025)
- Statement of Justification
- City webpage on the S Lee town homes

