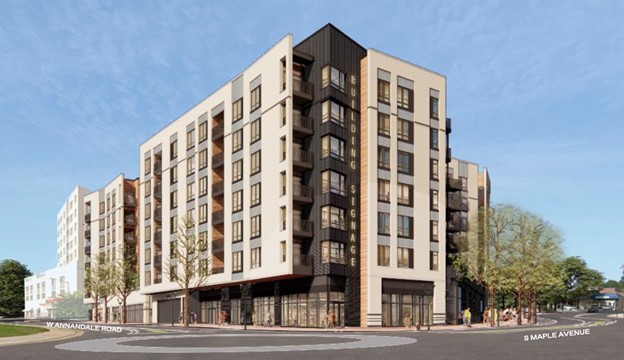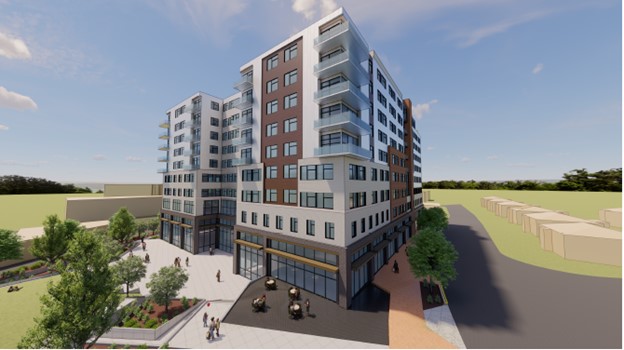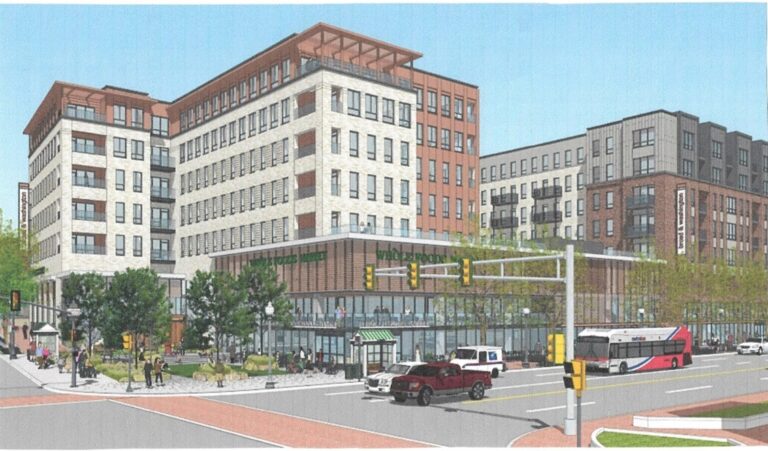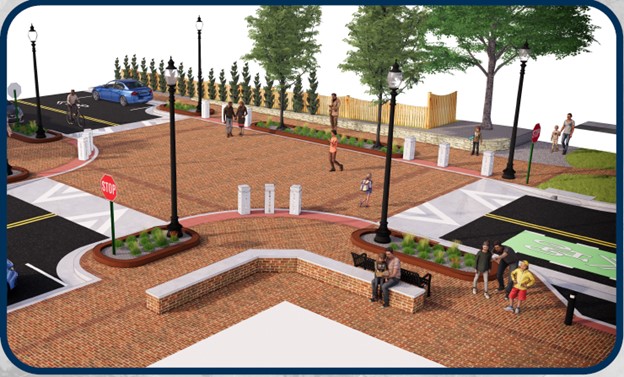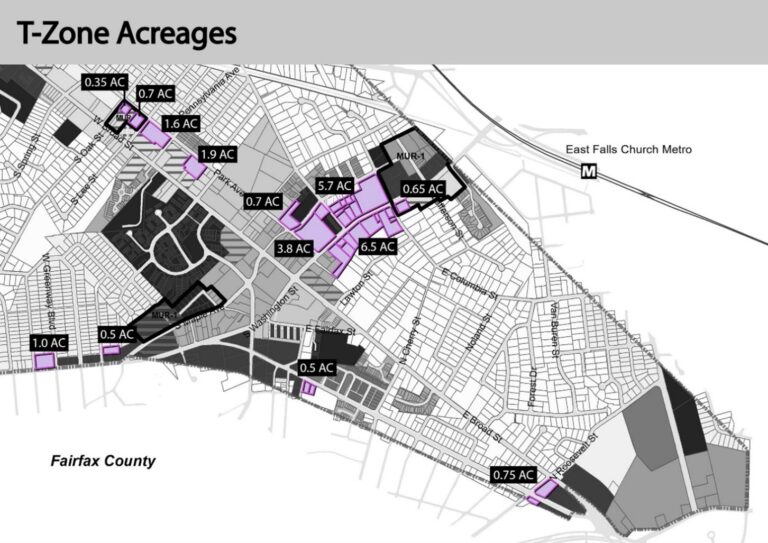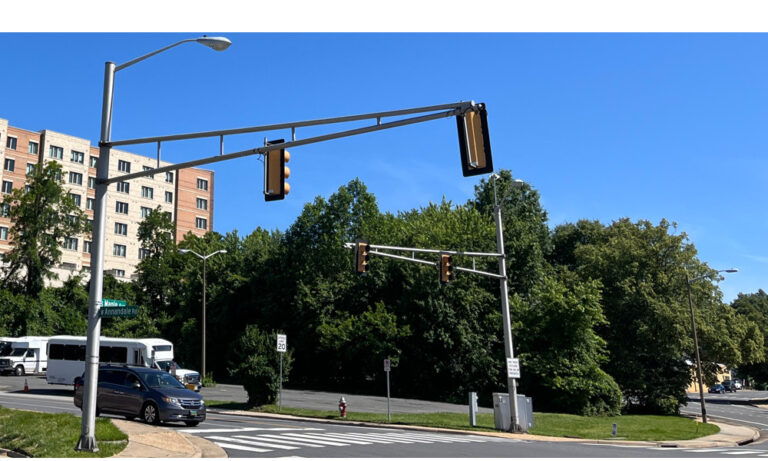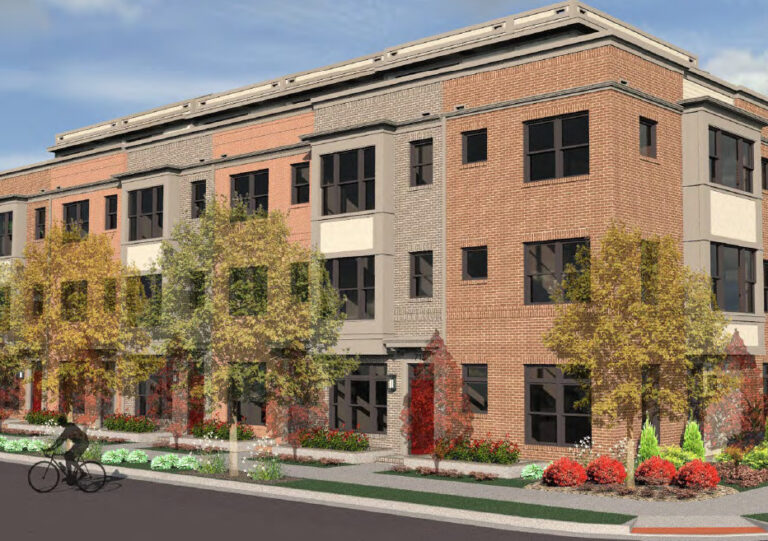The Maple and Annandale Development – Another Proposed Mixed-Use Apartment Project
Building highlights:
- 7-story building, 84 ft tall, with 196 rental apartments
- 1.2 acre lot at the corner of W Annandale Road and S Maple Avenue, includes acquisition of a City-owned lot and the back lot of Burke & Herbert Bank.
- 6% affordable housing units. Partnering with CRi non-profit organization (Community Residences, Inc.) to provide housing for the developmentally and mentally disabled and staff.
- Ground floor retail to include co-working space and daycare by Two Birds, Inc.
- Setback 20 ft from S Maple, 14.5 ft from W Annandale, less than 1 ft from remaining two sides, inches from the Harris Teeter building. The building overhang is 8 ft from the W Annandale Road curb.
Issues highlights:
- The City staff estimate of the annual net fiscal impact is $85,000. The developer estimates it is about $1.3 million.
- The project offers minimal commercial space and negligible commercial revenues to diversify the tax base.
- Tree canopy and open space information is either missing or needs clarification.
- A 6-story “party wall” facade facing Broad Street is unsightly, despite a planned mural.
- The affordable housing component is below the 10% level seen in recent projects.
- The building protrudes into the curb space from the 2nd floor upwards. The overhang is 8 ft from the curb. A variance would be required.
- There is a potential conflict of interest regarding Economic Development Authority (EDA) Vice Chair Ross Litkenhous’ roles.
Maple and Annandale project background
A new proposal for a 7-story, mixed-use apartment building on the corner of W Annandale Road and S Maple Avenue was brought before the City Council at their March 4, 2024, work session. In a new approach by the City to provide boards and commissions with the opportunity to give developers feedback earlier and potentially have a bigger influence over the design, this initial proposal was also opened to these for their comment at the Planning Commission’s March 6, 2024 meeting. The Falls Church Pulse reports on both meetings below.
The project is being developed by Stewart Investment Partners and Cascade Realty Partners (SIP-CRP), based in Bethesda, MD. This is their first project in the City. They are referred to here as “the developer.”
This proposal is in its initial stages and will likely be revised in the coming months as part of the review process.
Lots and location
The building site totals 1.2 acres or 52,558 sf, all currently zoned B-2. It is comprised of three parcels as shown in the map below:
- 4,255 sf owned by the City through the EDA.
- 7,161 sf owned by Burke & Herbert. The developer has a purchase agreement.
- 41,142 sf on 419 W Annandale Road, owned by SIP-CRP Falls Church Land LLC.
The EDA will need to sell the land (price not yet determined) for the development to proceed.
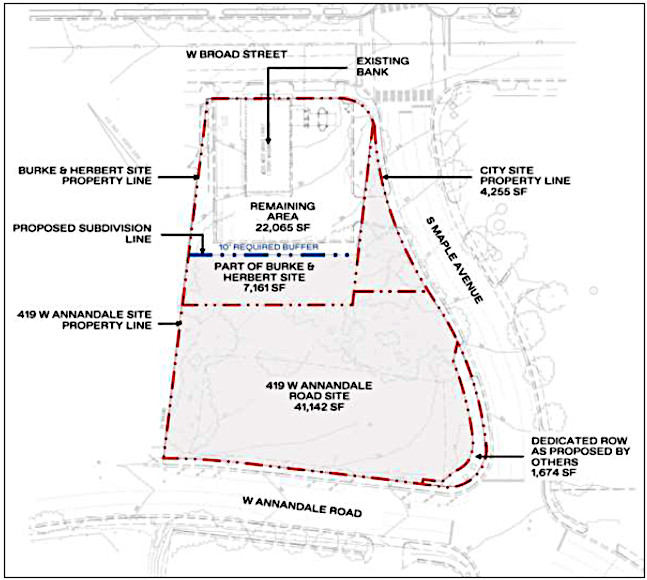
According to the Downtown Falls Church Small Area Plan, this location is slated for redevelopment. The plan recommends a moderate density buffer in this area between Winter Hill and the Core Commercial Area.
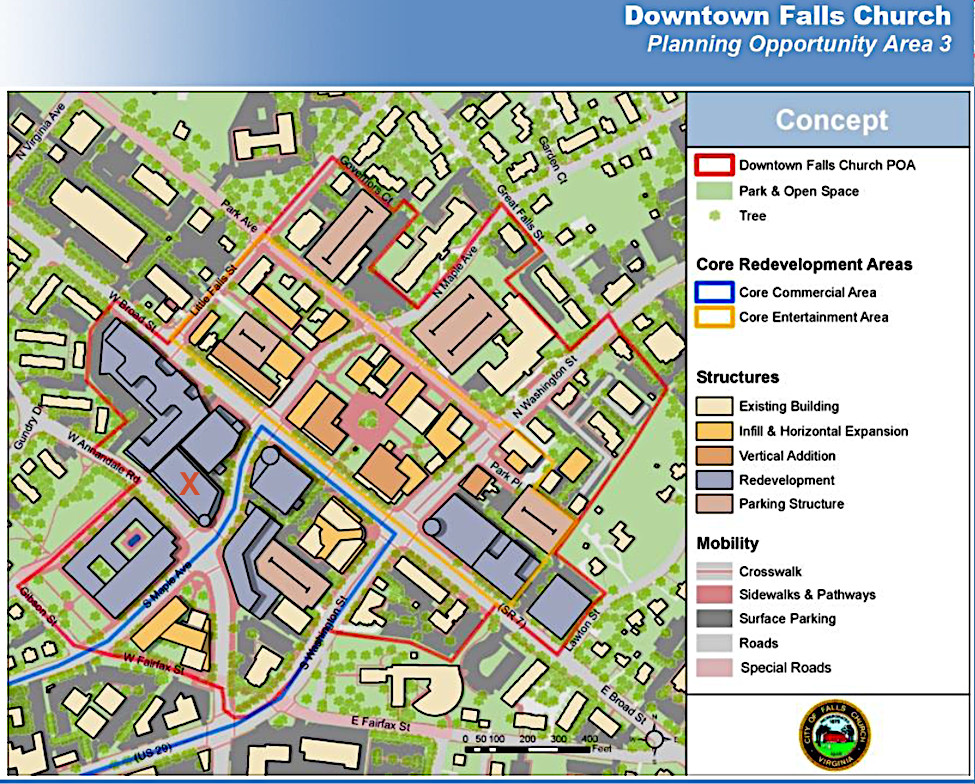
Special Exception request
- To allow residential use within a mixed-use development.
- To allow an increase in building height from a maximum of 75 ft to 85 ft (with a height bonus of up to 10 feet).
Zoning issues to be resolved
- The development includes a daycare facility that is not currently allowed in the B-2 zone.
- The building design has an overhang from the second floor upwards that protrudes 6 ft into the required 14 ft setback from W Annandale Road.
Building Features
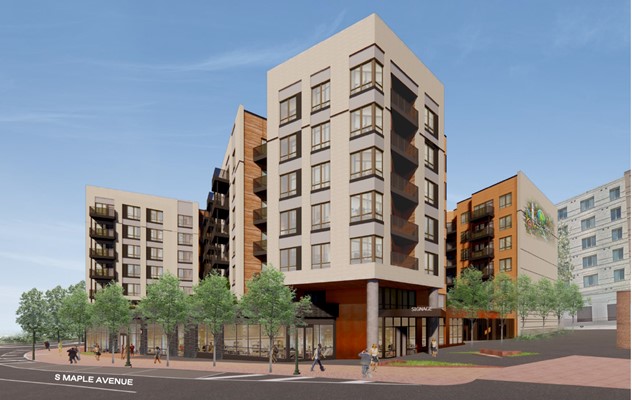
This is a 7-story building with ground floor retail and parking. The first two levels would be constructed with concrete, while the remaining five upper levels would be wood framed. The residential component comprises 196 rental apartments on six upper floors, made up of:
- 30 studios
- 95 1-bedroom units
- 12 1-bedroom plus den units
- 59 2-bedroom units
Affordable housing
The developer is proposing that 6% of the units be affordable housing. They are also working with CRi on a plan for affordable housing for the developmentally and mentally disabled and their staff with rents at the 60% AMI level. Details on affordable housing are not yet available.
Retail/commercial space
The ground floor is composed of retail, lobby, resident amenities, and parking. Retail space is 11,930 sf and is less than a third of the ground floor space. About half of this floor is for parking and the remainder for resident amenities. The project plan includes co-working space for parents and a daycare facility managed by Two Birds, Inc. This company currently has three locations (two in Washington, DC, and one in Alexandria) and typically charges about $2,700 per child each month.
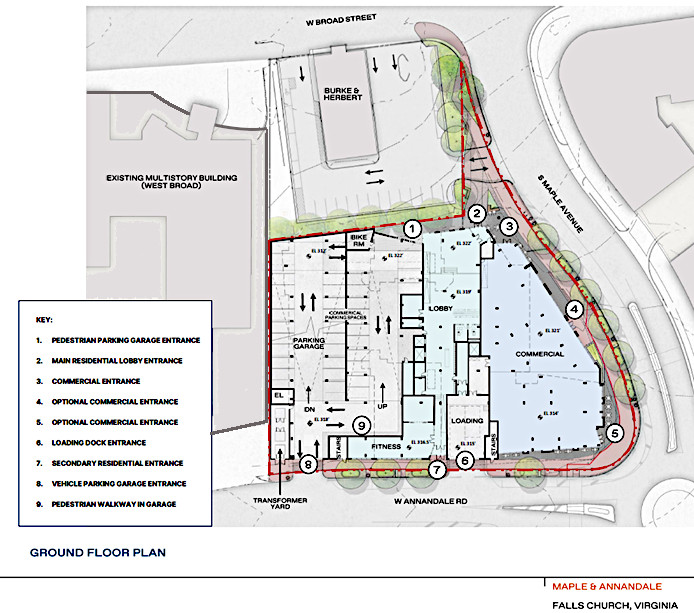
Building setbacks and tree canopy provision
The site plan above shows the building footprint. It is set back 20 ft from the S Maple Avenue curb and 14 ft from S Annandale Road, as required by the code. On the other two sides, the building is virtually set on the lot line at less than 1 ft from the line. (The code allows 0 ft.) On the west side, this places the building inches from the adjacent Harris Teeter building that is also set on the lot boundary.
Although the base of the building has the required setbacks, the upper levels protrude out of the building by 6 ft and hang over the sidewalk along S Annandale Road. The overhang is 8 ft from the curb, and street trees planted below will not have sufficient room to grow.
The developer claims that the tree canopy will be 11% of the lot if the upper level courtyards are included. However, City tree canopy calculations are for ground level plantings, and the Urban Forestry Commission would like to see street trees omitted as they are not on the developers’ land but on the City right-of-way. The Council has asked for clarification on the tree canopy numbers.
City Council and Planning Commission comments
Building form
The architecture of the building won praise from most of the Planning Commissioners and some City Council members. Many thought the design to be creative, although Councilmember Marybeth Connelly asked the developer not to use the cementitious siding proposed because of quality concerns.
The “Party Wall”
Vice Mayor Debbie Schantz-Hiscott was concerned that the 6-story “party wall” on the north elevation is visible from Broad Street above the low Burke & Herbert Bank building. That section of the building sits on the lot line, and the code allows for any future redevelopment of the Burke and Herbert site to also sit on the lot line. As a result, residential units are designed with no windows on that wall. A mural has been proposed for that wall. Nonetheless, Ms. Hiscott said it would be like the blank wall in the West Falls development that is waiting for Phase II, which “is not happening in the foreseeable future.”
Other Council members shared her concern. Councilmember Caroline Lian called it a “boundary wall.”
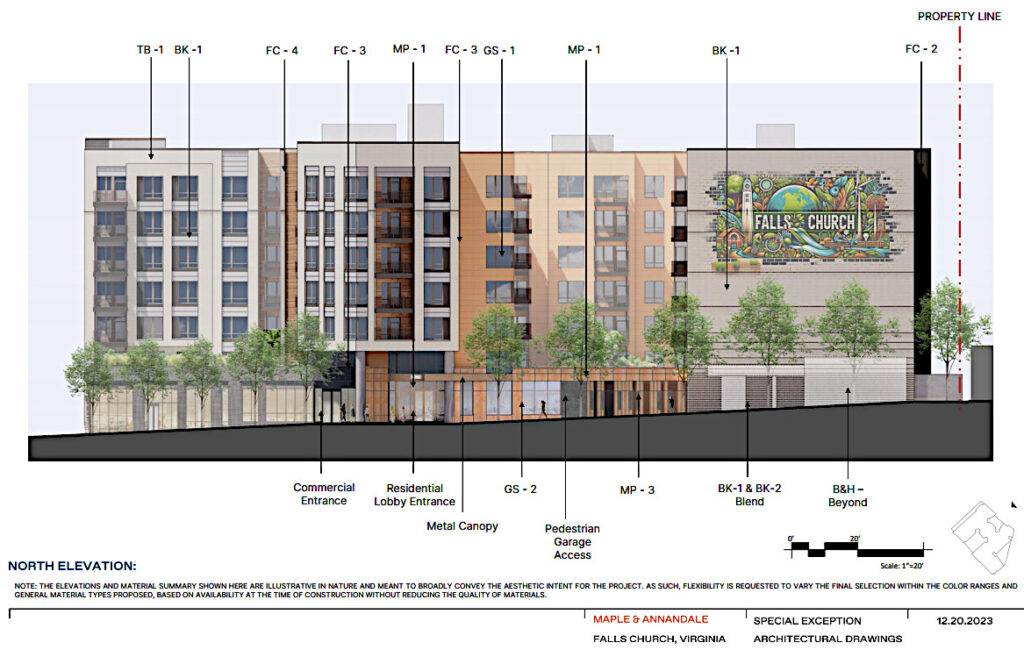
Diversification of the tax base – 89% residential is not the right percentage
Councilmember Marybeth Connelly was concerned that the project at “89% residential is not nearly the right percentage,” compared with other recent projects. “We need more than a daycare use for the commercial piece,” she said. Daycares are among the lowest revenue generators for the City.
The developer repeatedly stated that the site, away from Broad Street, makes it less desirable to retail tenants.
Councilmember Erin Flynn said, “We in Council should not be doing a lot of twists and turns to try to accommodate projects when we have a lot of building going on. [We are] really looking at the small area plan, the Comp Plan, and what our ideal sort of fiscal returns are to bring something that has a better commercial component, better flow as you are hearing from everyone.”
Councilmember David Snyder said that the project does not meet the special exception criteria. He said, “It is basically a 190-plus-unit apartment building, which is not the kind of housing we really need, based upon the fact that we built more than 1,000 of these similar units in [recent] few years.”
Mayor Letty Hardi disagreed. She said to the developer, “I have no problem with your uses. I think housing is necessary. Daycare I think would be a fine use on the ground floor.” She told the developer that the City’s affordable housing goal is 10%, not 6%.
A project with very low returns for the City
Councilmember Caroline Lian and other Council members were particularly concerned about the low annual net fiscal impact estimate for this project. The staff’s preliminary estimate came in at $85,000 a year, based on a real estate assessment of $50 million. This is significantly different from the developer’s estimate of $1.3 million.
At the Planning Commission meeting, the developer asked Ross Litkenhous, a former member of the City Council, to present his financial analysis. Mr. Litkenhous has been a financial consultant to other developers on their projects in the City, most recently on the Quinn Homestretch project. The City Council reappointed him to the EDA this year, and he is currently the EDA Vice Chair. [See 2024 Economic Development Authority Appointments and Updates on Mixed-Use Developments, Virginia Village, New Businesses],
Mr. Litkenhous explained that the discrepancy was primarily because of differences in the revenue projections. The biggest component was real estate taxes. He estimated the real estate value to be $83 million based on an average value of $423,000 per unit. He said, “Most of the mixed-use units in the City are edging up toward $400,000 per unit.” The City staff estimated an average value of $255,000 per unit for a total value of $50 million.
The City does not consider spending by new residents within the City, Mr. Litkenhous added. He estimated some $200,000 a year from such spending. There was also a large difference in the sales tax estimates between the two calculations, and there were other smaller revenue items in Mr. Litkenhous’ model that were not explained. Mr. Litkenhous provided estimates for three scenarios as summarized in the table below. The first row is the City’s estimate. Mr. Litkenhous’ estimates varied from $400,000 to $900,000.
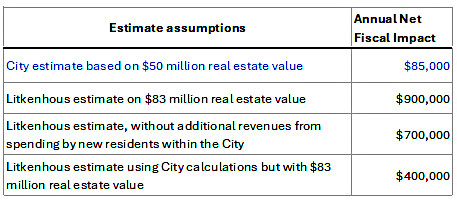
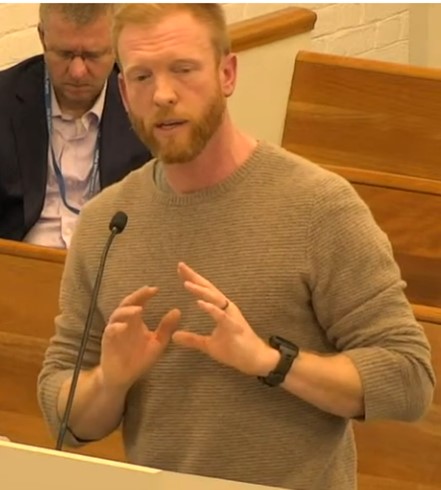
A warning on conflict of interest
If this project is approved, SIP-CRP will need to purchase the City-owned lot from the EDA. Planning Commissioner Derek Hyra advised Mr. Litkenhous to recuse himself from the EDA negotiations because of his role as a financial consultant on this project.
“We have to think about avoiding conflict of interest,” Mr. Hyra said. “Ross Litkenhous is a good friend of mine, and I love the work that you are doing. You are helping a lot of developers come to the table with sufficient information to provide to the City. But you are on the EDA. So make sure that you recuse yourself from any negotiation, any vote related to this EDA parcel, which is tied in to this development deal. The developers are paying your company funds to produce information to the City, and the City is making decisions based on that information.”
Where is the greenspace?
Councilmembers Hiscott and Connelly asked for clarification on the tree canopy percentage. It is not clear whether the trees are on the ground floor and what the size of the pocket park is. In general, they would like to see more greenspace on the ground level.
Environmental sustainability goals
Council members said that the proposed 5% of parking spaces with EV charging stations and wiring for 10% was much too low. They also asked the developer to look into making the building solar ready, especially on its roof tops.
Ms. Flynn asked that the developer follow LEED Gold building standards rather than the proposed LEED Silver. Other Council members and Planning commissioners supported that request.
The Planning Commission asked the developer to consider an all-electric building.
The developer is proposing a car sharing amenity for the residents to reduce parking needs, currently estimated at 1.3 parking spaces per apartment.
Daycare facility needs and traffic management
Council members said they would like to see how the traffic flow for pickup and drop-off would work for the families using the daycare. They were also concerned that the City’s desired “transparency” for retail space would be at odds with the daycare use and the need for privacy for the children. They asked for more information about how the daycare facility will fit into such a commercial space.
Bicycle and pedestrian connectivity
Councilmember Justine Underhill asked for a path between the Harris Teeter building and this building to discourage people from walking through the Harris Teeter garage as a cut-through between Broad Street and W Annandale Road. According to the site plan (shown above), the proposed building is inches away from the Harris Teeter building.
The developer was also asked to provide a safe path for the daycare and others to walk to Big Chimneys Park.
To narrow the width of W Annandale and S Maple, Ms. Underhill suggested putting protected bike lanes there instead of the parking that the developer has proposed.
No bikeshare has been proposed as part of this project, although public bike racks will be provided.
An “orphaned” Burke & Herbert lot?
Council members and Planning commissioners were concerned that the remaining Burke & Herbert lot would be too small to be redeveloped. They encouraged the developer to purchase the lot. The developer said the offer had been made, but Burke & Herbert wanted to keep this high performing branch. Burke & Herbert was also not interested in moving into the new building.
References
- Planning Commission Meeting, March 6, 2024. This video will not display properly on a small screen because it includes the agenda.
- Planning Commission Meeting, March 6, 2024. YouTube video.
- City Council Work Session, March 4, 2024. This video will not display properly on a small screen because it includes the agenda.
- City Council Work Session, March 4, 2024. YouTube video.
- Staff Report Maple and Annandale CC 3.4.24
- Maple and Annandale Architectural Drawings. Presentation slides, December 20, 2023.
- Maple and Annandale Conceptual Development Plan Sub 1, March 4, 2024. Contains setbacks and waivers needed.
- Maple and Annandale ALL Staff Comments Sub 1 2.16.24
- Maple and Annandale Preliminary Fiscal Analysis Sub 1, March 4, 2024, City Council Work Session.
- Voluntary Concessions Comparison Chart updated 2.29.24. This is a chart of the mixed-use developments proposed or completed from 2016 onwards. (West Falls is not included.) In addition to summarizing the voluntary concessions, this chart includes information about commercial square footage and number of residential units.

