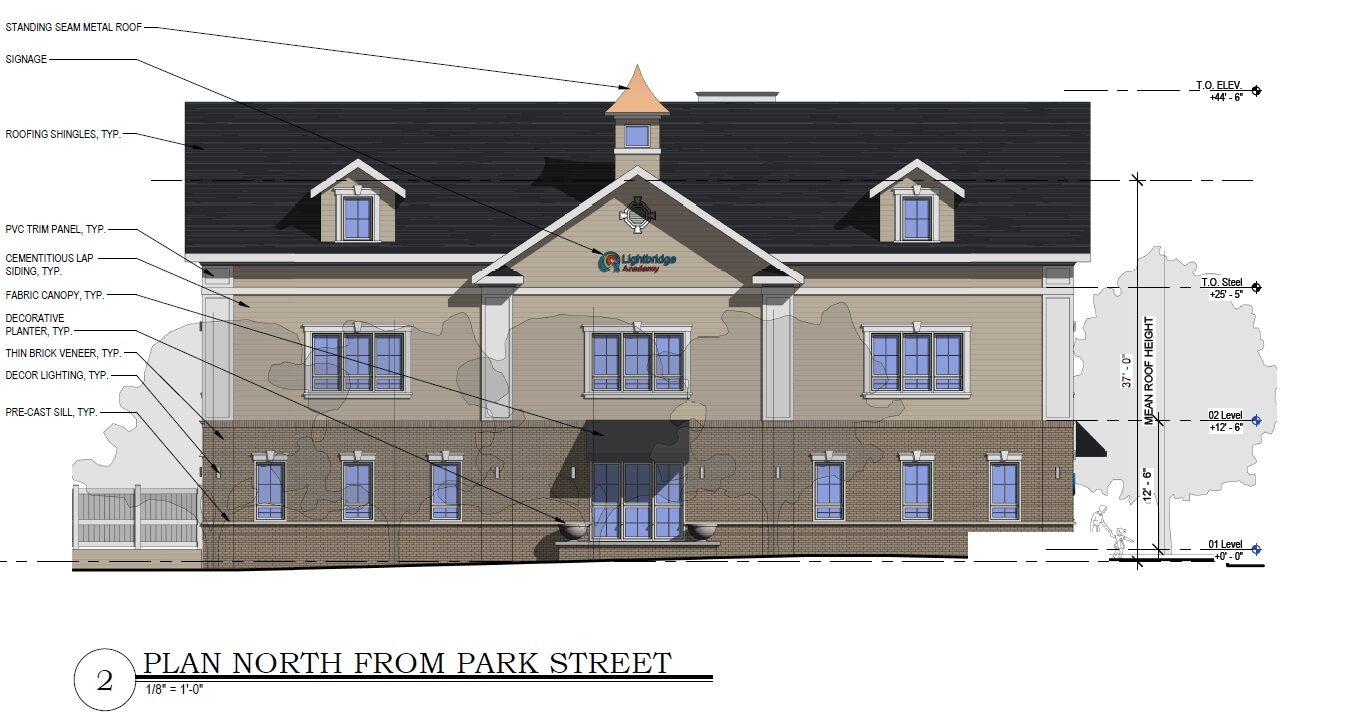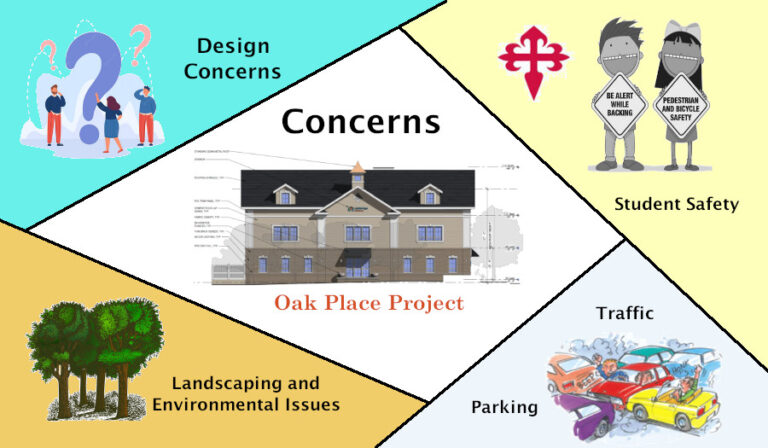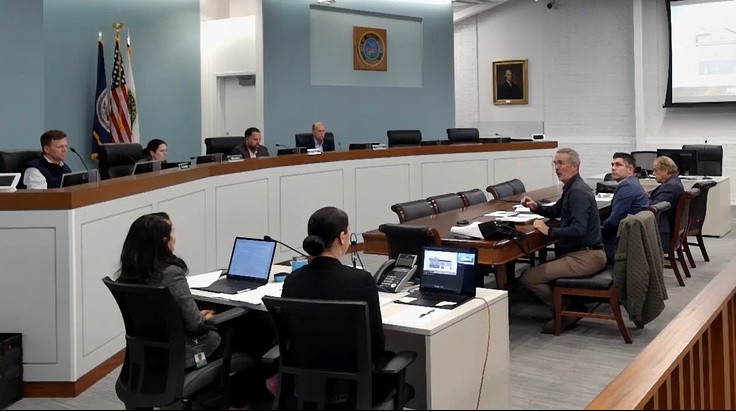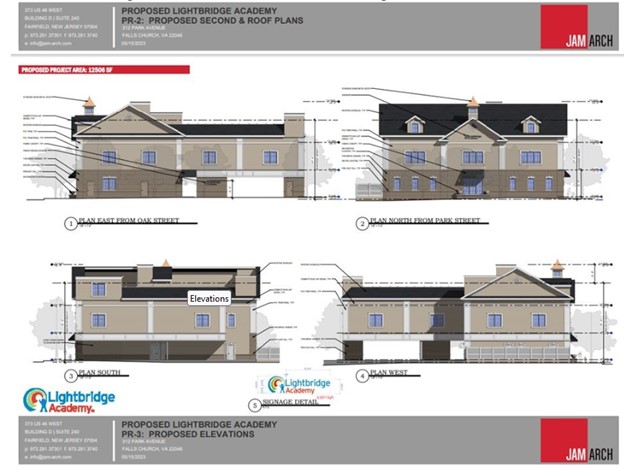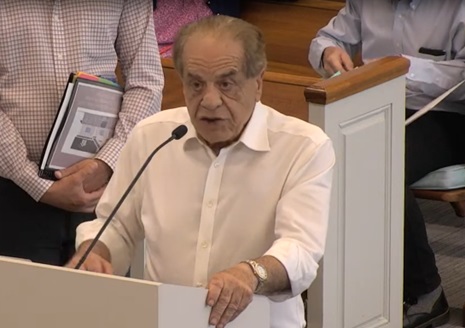Oak Place Primer
Update: At the October 12, 2023, Board of Zoning Appeals meeting, the variance was denied (3-1). The discussion centered on whether the criteria of hardship had been sufficiently established to warrant granting the variance.
What is the Oak Place Project?
This project is to build a daycare center on the corner of N Oak Street and Park Avenue. The owner and developer is OakPark LLC, owned by Robert (Bob) Young who is also Chair of the Economic Development Authority. Mr. Young has been involved in many projects in the City.
The proposed daycare is a Lightbridge Academy franchise for about 150 children in a 2-story structure, 12,506 sf total floor space. It will have a small playground between the building and the Hilton Gardens garage on Park Avenue. Another playground will be on the rooftop. The site plan shows that the load can be for up to 181 children and 12 classrooms.
Images from the Site Plan package may be seen in the Falls Church Pulse post Oak Place Architectural Plans .
Where is the project?
The site combines two lots at 711 Park Avenue and 104 N Oak Street for a total lot size of 15,625 sf (0.3587 ac). The lots are zoned T-1 transition lots. Each lot currently has an office building styled as small cape cod cottage. They used to be law offices. The Hilton Gardens 2-story garage lies to the east and south. St James Catholic School is opposite it on N Oak Street, its parking lot can be seen in the image below.
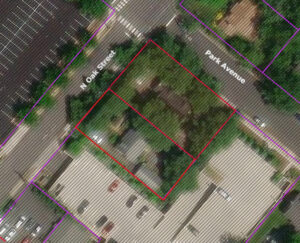
What is the process?
The two lots are transition zone lots (T-1). The project is evaluated under the current code for T-lots.
This project requires one variance from the Board of Zoning Appeals and three waivers from the Planning Commission.
The Board of Zoning Appeals (BZA) needs to consider and approve a variance request for the increased lot coverage from the current limit of 40% to 55% requested.
Then, the Planning Commission will be asked to review the site plan waivers for final approval of the site plan. The site plan waivers listed, based on the June 12, 2023, submission, are:
- Commercial entrance waiver to allow a commercial entrance on Oak Street within 50ft of a residential district.
- Landscaping buffer waiver to not landscape along the two property edges abutting the Hilton Gardens garage. Perimeter landscaping is required for parking lots.
- A reduction in the number of parking spaces required. Current rules would require 98 spaces primarily based on floor area. The daycare franchise operator requires only 30 spaces. The project is proposing 19 spaces onsite, and 12 offsite, for a total of 31 spaces.
What is the environmental impact?
The Oak Place development will have a detrimental impact on the existing environment. As can be seen from the aerial image of the property location above, the existing tree canopy is 6,852 sf or 44% of the lot. There are 11 mature sycamores and a few evergreens on this site. They currently play a role in absorbing storm water runoff.
The project proposes to remove all vegetation on that property with 15 ft setbacks from the curbs of both streets. New trees will be planted along the street front, although they will likely not be canopy trees because overhead utilities on Park Avenue. On N Oak Street, there are underground utilities near the curb so that the 15 ft setback puts the trees too close to the building. (The mature trees currently there are planted 6 ft to 8 ft from the curb and the current building is set back over 25 ft from the curb, giving lots of space for the trees.)
Furthermore, Oak Place has requested a waiver to not plant the required perimeter landscaping along the edge of the parking area. There are currently mature trees there that the Hilton Gardens development specifically protected during its construction. Stormwater will drain into the City stormwater drains directly and some into a retention system. It is ironic that this underground stormwater retention system makes it necessary to remove the mature trees adjacent to it because of root damage. It is not clear that the stormwater runoff will meet or exceed the current runoff. The estimates for current runoff do not appear to include the existing trees on that property.
What has happened thus far?
There have been 2 submissions thus far on the Oak Place project. The first was submitted on February 27, 2023. The second on June 12, 2023. The Planning Commission reviewed each submission. For more details regarding the concerns and Planning Commission discussion of the variance request, please read the post Oak Place Concerns And Variance Request.
Removal of the need for a setback variance
The City staff report for the April 19, 2023, Planning Commission session recommended that a variance should be sought for the two proposed front-yard setbacks of approximately 10 feet from the property line on this corner property. City Zoning Administrator Akida Rouzi subsequently indicated that a variance wasn’t necessary, since the City’s interpretation and practice is that the setback measurement in T-zones should be from the face of the curb. On this basis, the project would meet the 15-foot setback requirement.
Ms. Akida concluded, “After reviewing the background and recent history of front-yard setback measurement, it was determined that front setback along Oak and Park would be measured from face of curb, not property line. All applicable sheets need to be updated to reflect this change. Additionally, please show those dimensions on the layout plan to verify measurement.”
St. James Parish and School’s concerns
St. James is primarily concerned with the safety of the 500 students and their parents who walk, bike, and drive to the school. The school and parish anticipate that the increased traffic volume resulting from the proposed daycare center serving 150 children and using the same roads and intersection as the school for drop off and pick up would pose a safety hazard and worsen the gridlock that already exists.
They are also concerned that the limited parking provided by the project for parents and staff would result in parking overflowing onto City streets, complicating pickup and drop off. They also worry about the streetscape that might affect the safety of children and families who currently make heavy use of the sidewalks around the Oak Place site.
Planning Commission comments on design
A few of the planning commissioners expressed frustration that the developers have not dealt with their primary concern that the design does not encourage interaction with Park Avenue. The design is essentially a wall along Park Avenue, diminishing the concept of Park Avenue as a pedestrian-friendly street. Approving such a design, said Mr. Hyra, would set a dangerous precedent for future development on Park Avenue.
Planning Commission discussion
On July 19th, 2023, the Planning Commission was asked to vote on recommending that the BZA approve the increased building coverage variance request from 40% to 55%. The commissioners debated whether the economics of a particular business was justification for the increased building coverage.
The vote was 3-3. Tim Stevens, Andrea Caumont and Sharon Friedlander voted for the motion, and Brent Krasner, Robert Puentes and Derek Hyra voted against. As a result, no recommendation was made.
Our post Oak Place Concerns And Variance Requests gives more information and video clip on this meeting.
Where to get more information?
The City website for this project can be found here.
All Falls Church Pulse posts on Oak Place can be found here.
References:
- Information on the Planning Commission July 19, 2023, meeting may be found here. This City weblink is best viewed on a widescreen as it contains both the video and agenda.
- July 19, 2023, Planning Staff Report, Variance Application V1643-23 by Oak Park LLC, https://fallschurch-va.granicus.com/MetaViewer.php?view_id=2&clip_id=2376&meta_id=123979
- July 12, 2023, Development Review Committee Staff Comments, https://fallschurch-va.granicus.com/MetaViewer.php?view_id=2&clip_id=2376&meta_id=123996
- April 19, 2023, Planning Staff Report, Site Plan Application Munis #2023-0025 By Oak Park LLC, Variance Application Munis #2023-0025 By Oak Park LLC, Subdivision Application Munis #2023-0025 By Oak Park LLC, https://fallschurch-va.granicus.com/MetaViewer.php?view_id=2&clip_id=2262&meta_id=120652
- October 12, 2023, Board of Zoning Appeals Meeting, https://fallschurch-va.granicus.com/player/clip/2445?view_id=2&redirect=true&h=9e3cacffa4e488642d12085f40116f8a

