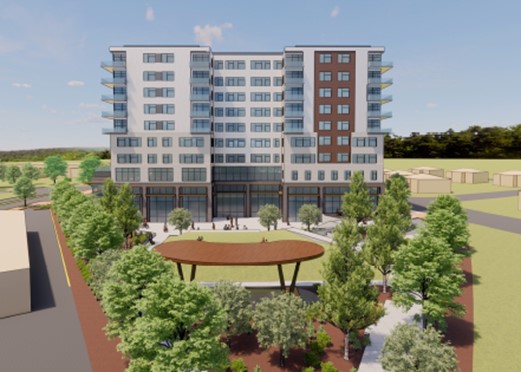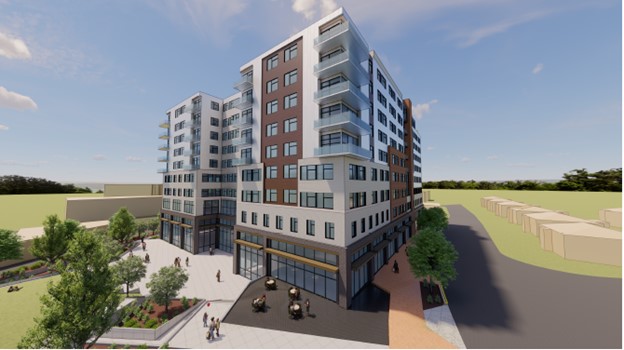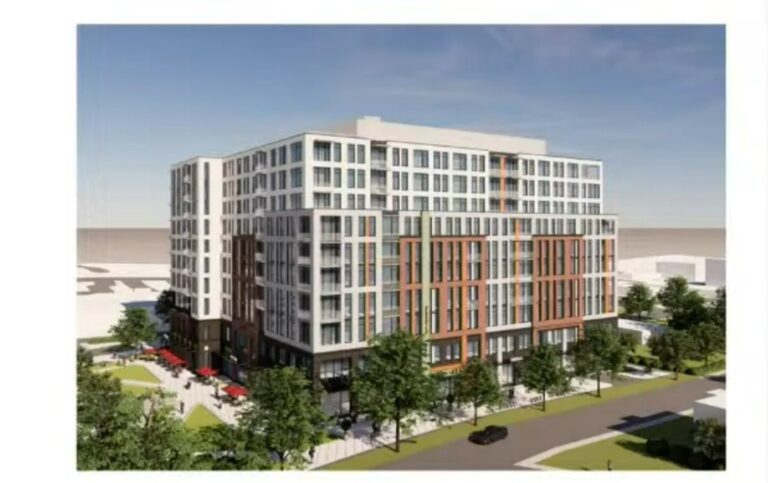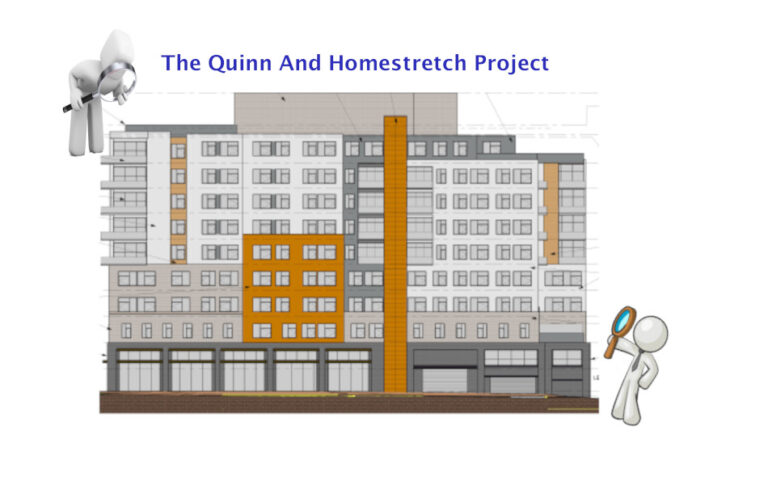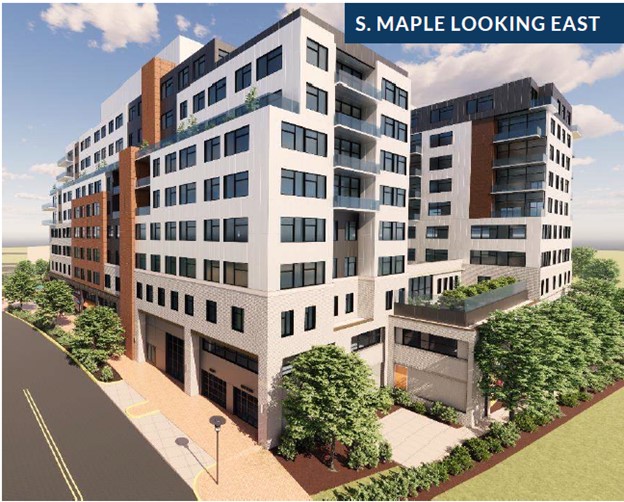Quinn Homestretch Architectural Plans
Renditions from the Quinn Homestretch architectural plans
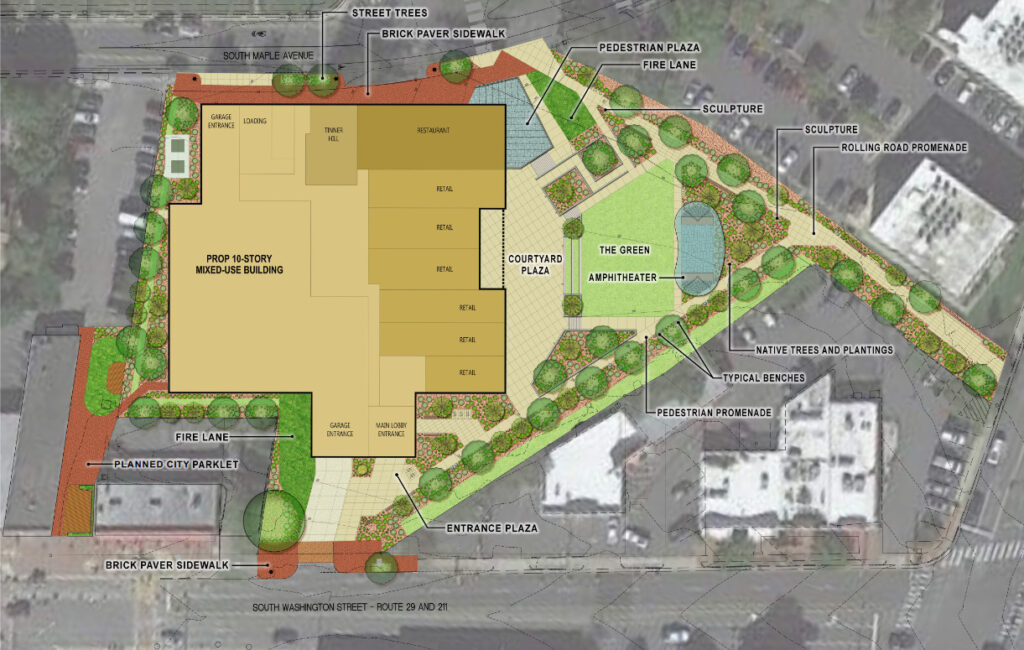
The Quinn Homestretch project is a 10-story mixed use development to provide 233 senior residential units with independent, assisted living and memory care units. The following images are taken from the Quinn Homestretch architectural plans, second submission dated June 9, 2023. The development is located near the intersection of S Washington Street (Route 29) and W Annandale Road. Read our post A Quinn Homestretch Project Primer for an overview of this development project.
The image at the top is a rendition viewed from near the intersection of W Annandale Road and S Washington Street. Rolling Road Park with an amphitheater is in foreground.
Below is another rendition showing how the project would look from the east along S Maple Avenue. S Maple Avenue is on the right.
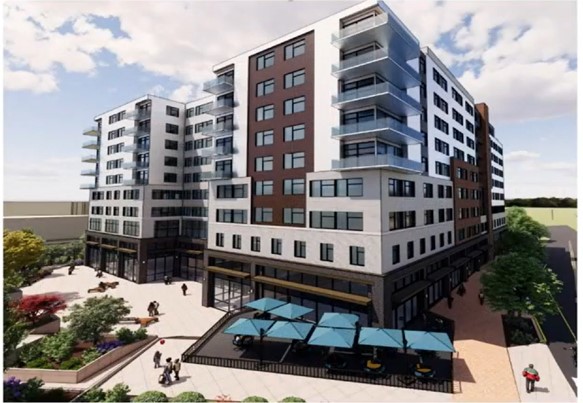
Below is a rendition of the west side. S Washington Street is on the right.
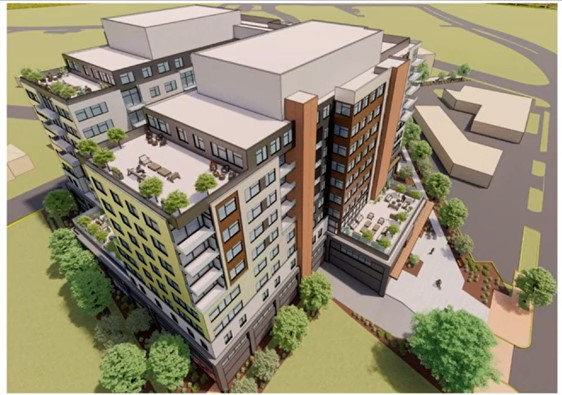
The cross section shows the different levels of this 10-story building.

The ground floor plan shows the retail spaces facing Rolling Road Park. Mayor Dave Tarter asked the developer to see if the retail could be configured to face S Maple Avenue for greater visibility.
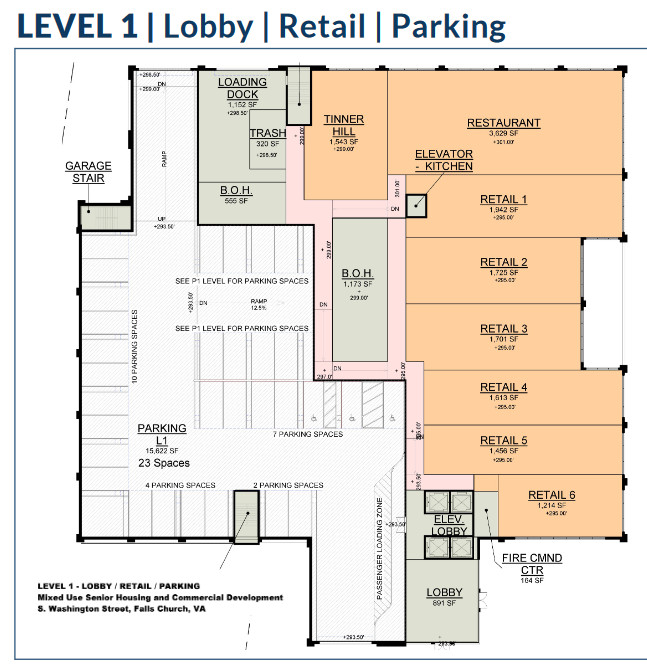
The entire level 2 is 32, 621 sf of medical office space, not shown here.
Level 3 contain 32 memory care residences. Memory care units are mostly studios that vary in size from 246 square feet to 561 square feet, with large common areas and courtyards.
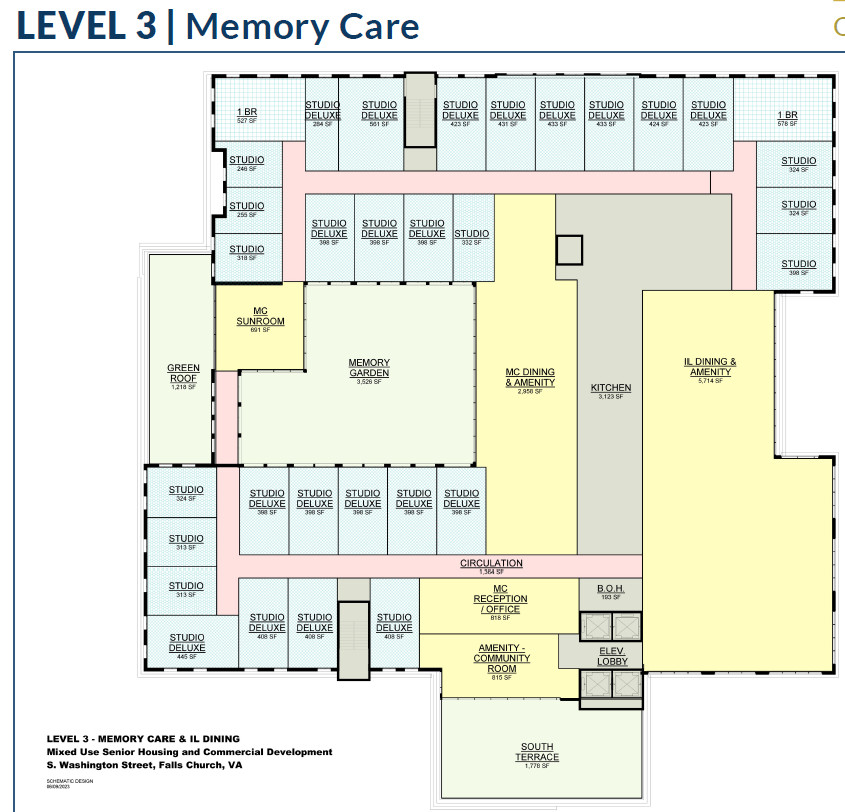
Levels 4 and 5 are assisted living floors. The 56 units are 1- or 2-bedrooms and from 476 square feet to 1,146 square feet. There is a courtyard on Level 4.
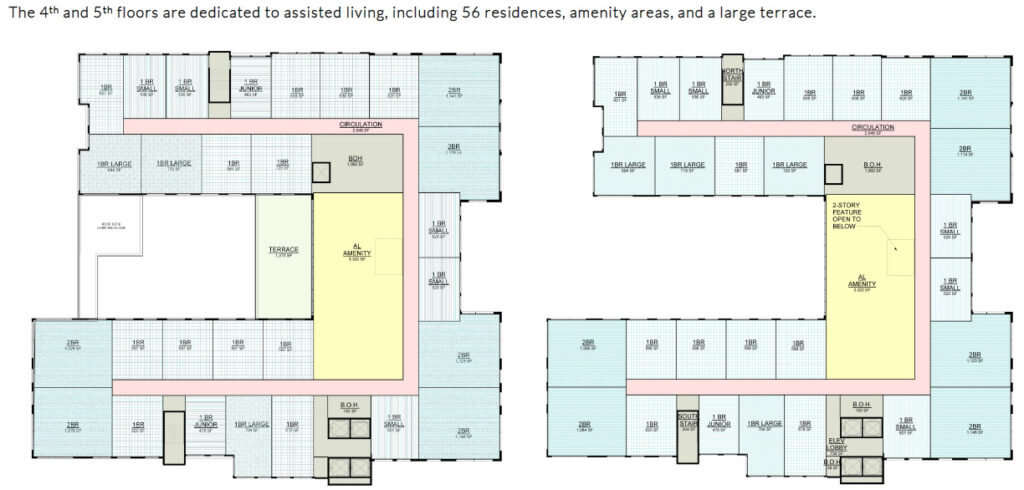
The 6th through 10th floors are 145 independent living units that are 1- or 2-bedroom units. Sizes vary from about 467 square feet to 1,200 square feet. Outdoor terraces are on levels 6 and 10, and a green roof is also accessible. Level 6 is shown below.

Below is the plan for the proposed green roof concept to address the urban heat island effect. Lower level terraces are also shown.

The Shadow Study below is taken from the Conceptual Development Plan, June 9, 2023, and shows how this 10-story structure impacts the light in the surrounding neighborhood.
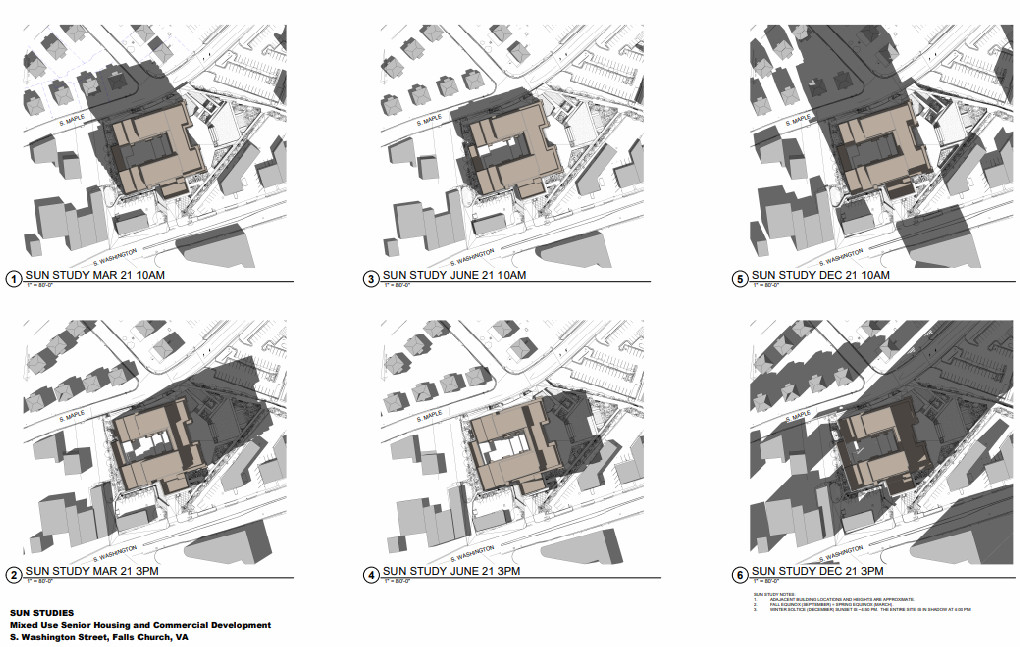
References:
Architectural Plans submitted June 9, 2023, are available here.
Conceptual Development Plan submitted June 9, 2023, is available here.

