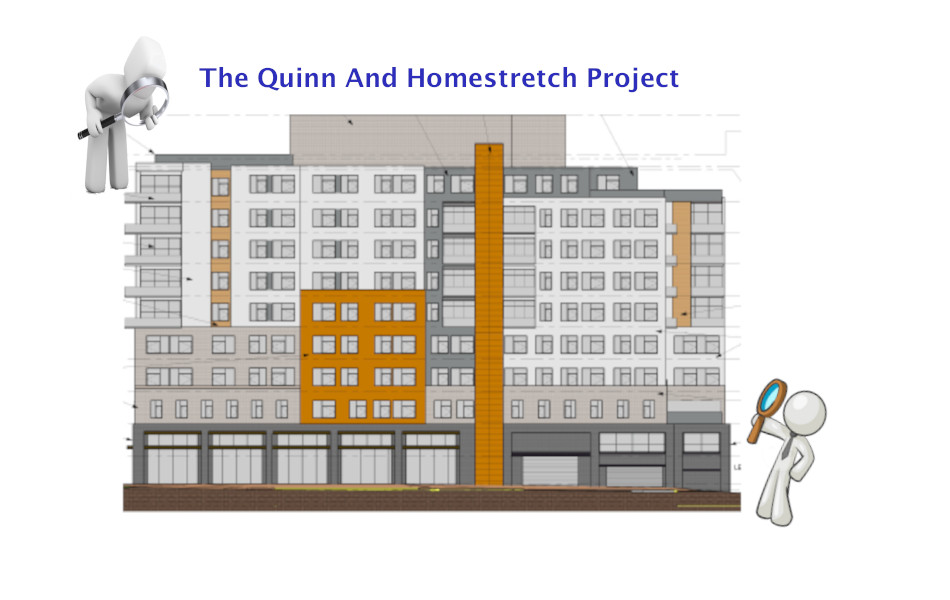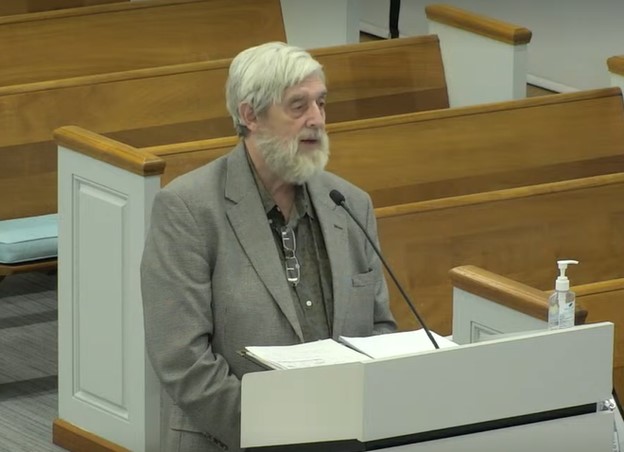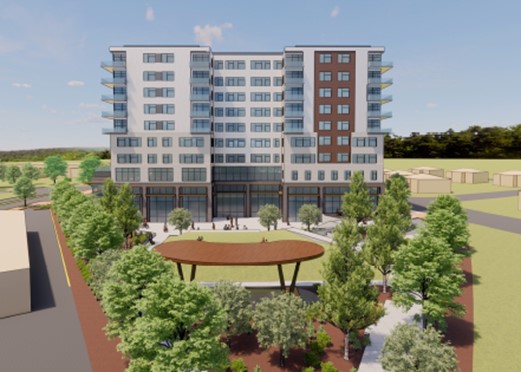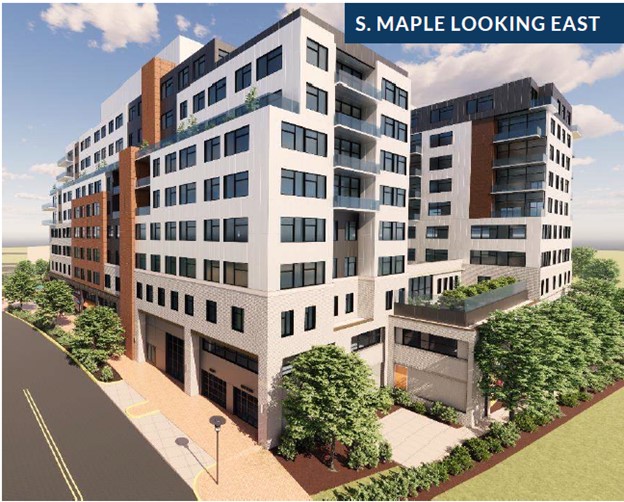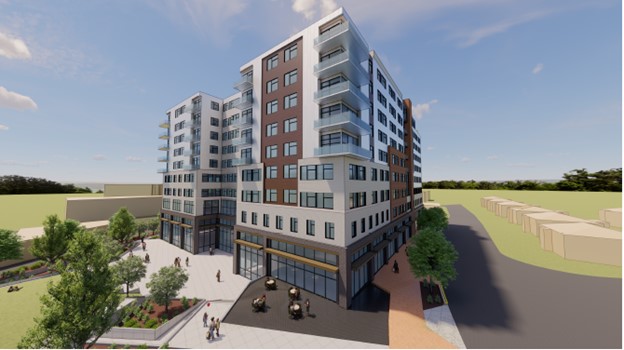Quinn Homestretch Project Reviews By Staff, Commissions, Boards, and the Community
Project Reviews
The Development Review Committee (DRC) which is composed of City staff, submitted their reviews on the latest submission of the Quinn Homestretch project. During the September 6th, 2023, Planning Commission meeting, representatives of the various Falls Church City boards and commissions, Village Preservation and Improvement Society (VPIS) and Falls Church Forward presented initial comments on the project. The Planning Commissioners’ reviews were provided to the developers during the September 20, 2023, meeting. We highlight some of the key elements of the reviews.
Positives: Senior housing, commercial space, open space, fiscal impact
There were many elements in this project that drew positive reviews. The development of senior housing that extends to memory care is needed in the area. The project also brings 52,416 sf of commercial space, an increase over the existing 41,580 sf. An entire second floor of medical offices has been proposed, and retail and a restaurant occupy the ground level. A net fiscal impact of $ 867,118 annually was projected, compared to $159,562 currently.
On the environmental front, the building would sit on about 50% of the land, and 28% is to be landscaped. The tree canopy is expected to be at least 15%. Falls Church City has not had a mixed-use project that left anywhere near this much open space. The project will create Rolling Road Park from a combination of its open space and W Fairfax Street right-of-way. This park will have an amphitheater and commemorate the history of this area. Planning Commissioner Andrea Caumont asked for less hard-scaped open space.
As with all developments, the project is required to reduce stormwater runoff by 20% and ensure that the quality of the runoff meets standards. The DRC has asked for studies to be conducted to that effect.
The building will be a LEED Gold certified building. The Environmental Sustainability Council asked for more EV conduits and charging stations. The group also asked the developers to be mindful about light pollution. Falls Church Forward asked for more support to encourage bikeability, such as bike racks and e-bike charging. These requests were supported by Commissioner Rob Puentes and Tim Stevens.
The developers have committed to provide, rent-free for 10 years, a fully built out space for the Tinner Hill Historic Foundation. They also proposed public art such as sculptures and murals on the property.
The developers have done traffic and parking studies to justify a 20.7% reduction in parking requirements. The DRC indicated that additional parking may be needed for the commercial/retail and restaurant uses in order to ensure their success.
Design Concerns: Is 10 stories too tall?
Mark Gross, President of VPIS, echoed the concerns of nearby residents in the Winter Hill Townhomes that the structure was too tall for downtown Falls Church. He urged the Commission to consider whether 10 stories are really necessary. (Read the Quinn Homestretch Architectural Plans. ) Quinn Homestretch developers have asked for the maximum allowable 40-foot increase in height, from 75 ft to 115 ft, to allow for a 10-story structure under the Special Exception. Nearby Pearson Square and the Tinner Hill development are 6 stories tall. The developers pointed out that because the new building would sit in a low area, its height would actually be similar to that of the Broad and Washington project.
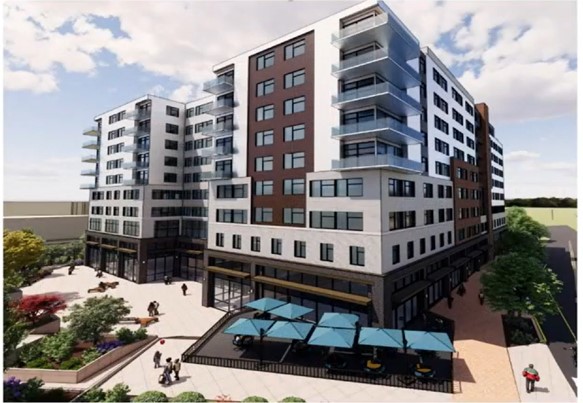
Planning Commissioners Brent Krasner, Sharon Friedlander and Andrea Caumont were also concerned about the overall height of the Quinn Homestretch building. They were particularly concerned about the proximity to the historic Henderson House and Virginia Village, a set of 20 small 2-story buildings that contain affordable rental units.
The aerial image below shows that the surrounding buildings are single or 2-story structures. Virginia Village sits opposite the site. The parking lot of one property separates the Henderson House from the site. The Pizzeria Orso building further down the street is 4 stories. The Winter Hill Townhomes can also be seen just beyond Virginia Village.
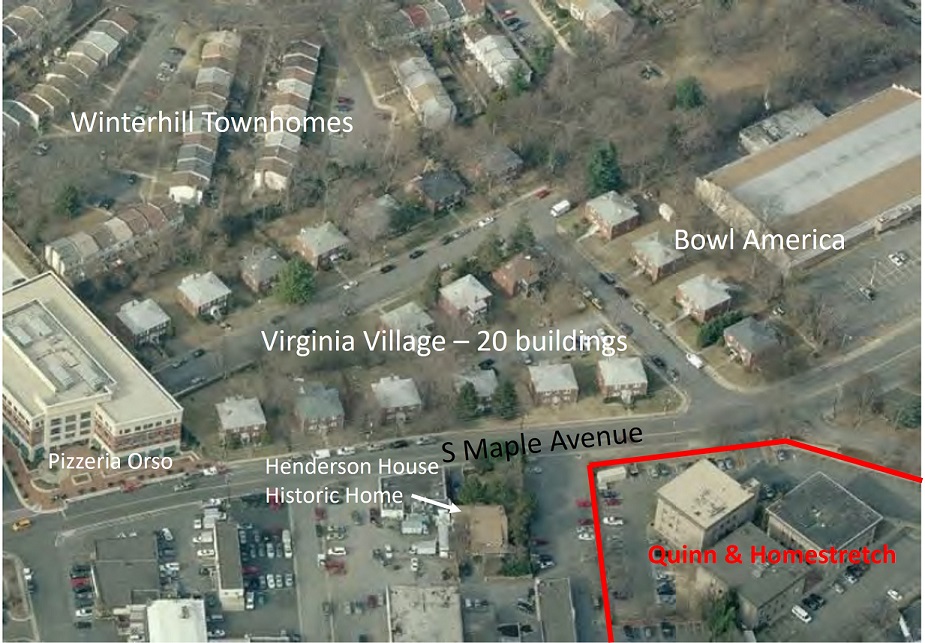
The Winter Hill Community Association Board of Directors, on behalf the Winter Hill Townhome Community, expressed concerns about the height and massing of the building, the isolated nature of the building and green space, and the limited commercial options on S. Maple Avenue. Additionally, they were concerned about the precedence being set for future developments on S. Maple Avenue and Virginia Village, with minimal information available concerning the future development of the Maple Avenue Corridor. Former Mayor Nader Baroukh also shared his similar concerns. Their written comments are available here and here.
The developers explained that the 10-story structure enabled them to have the necessary number of residential units that made the project viable while having a smaller building footprint. They also referred to Falls Church City’s South Washington Small Area Plan, a component of the City Comprehensive Plan, that called for taller buildings in this location See conceptualization below taken from that document. (Falls Church City’s Future Land Use Map designates the 4.5 acre Virginia Village for mixed-use redevelopment.) They received support from Commissioner Tim Stevens who said that the height was not a concern for him.

Commissioner Friedlander suggested that the architects try to break up the massing by using stepbacks and other architectural features. The DRC has asked for a complete shadow study that includes the impact on Winter Hill Townhomes to better understand the impacts of this tall building.
The Commissioners also shared the Council’s concerns about the location of the loading dock on S. Maple Avenue. They reiterated their request that the developers try to relocate it but acknowledged the difficulties presented by the odd shape of the lot.
No more sanitary sewer capacity
Alan Dalton, City engineer in the Public Works department, reviewed the stormwater and sanitary sewer systems for the project. He highlighted a major concern, not just for this project but all future projects in the City of Falls Church. These projects currently are designed to connect to the Tripps Run sewer shed. This sewer line goes to Fairfax County to be treated. The City has exceeded its contracted capacity. He wrote:
“The City has exceeded its contracted treatment capacity with Fairfax County and we have been negotiating to purchase additional capacity from Fairfax County for some time. On 5/4/2023, County staff advised us that they could only sell us 0.25 million gallons per day capacity, which is not sufficient to cover the expected needs of this development. Due to this, the City can’t provide the capacity for the development as shown on the plans.
The developer should evaluate the feasibility of sending sewage flows to Arlington County. The City is open to allowing a Voluntary Concession regarding availability fees with the possibility of reducing or waiving them to help offset any costs to perform this work. This is only for a proposed discharge to the Arlington County portion of the system.”
Public Works suggest that sewage be sent to the Four Mile Run sewer shed in Arlington County where the City’s contract still has capacity. However, the infrastructure will have to be built to accommodate this change. This issue, including costs, will need to be resolved.
Affordable Housing: $1.9 million or Two Units?
Under the Special Exception process, the City Council can decide to accept cash-in-lieu of affordable housing units. The developers had initially offered $1.75 million cash-in-lieu, as the type of housing being developed was not suitable for affordable housing. Some Council members then asked for a housing option, so the developers proposed two options to fulfill the Affordable Housing component of the Special Exception requirement:
- A one-time contribution of $1.9 million to the City’s Housing Trust Fund, or
- Financial provisions for two city residents to pay 60% AMI rent and including the full continuum of care for independent living, assisted living and memory care with other terms. This would be in place for the life of the project.
VPIS President Mark Gross commented that the best way to accomplish affordable housing on a timely basis is to have 10% ADUs, in accordance with City policy, included within the building.
Planning Commissioner Derek Hyra, a strong advocate for affordable housing, was not in favor of the second option. He said that affordable housing is not about providing healthcare, therefore he was in favor of the financial contribution to the Housing Trust Fund. He was supported in this view by the other commissioners and the City’s Housing Commission.
The discussion then turned to whether this was equivalent to the percentage of affordable housing units offered, comparable to past projects. The developers claimed that the funds were equivalent to 10% of the units for 30 years, and they had derived that number with City staff and a third-party consultant.
Worries about filling the retail space
The developers are confident of filling the medical office spaces. They and the Planning Commission are less confident about the ability to rent out the retail space, given the difficulties experienced in letting out retail space in mixed-use buildings in the City. The developers are committed to accessibility, providing signs and other wayfinding signage to promote retail. They will put as much retail space fronting Maple Avenue as possible to activate that street.
References:
- The Quinn HomeStretch Primer, August 9, 2023, https://fallschurchpulse.org/quinn-homestretch-primer/
- City of Falls Church Planning Commission Meeting, September 20, 2023, https://www.youtube.com/watch?v=QWSCJ9UPWjA&ab_channel=CityofFallsChurchGovernment
- City of Falls Church Planning Commission Meeting, September 6, 2023, https://www.youtube.com/watch?v=7XLHzkW4vRo&ab_channel=CityofFallsChurchGovernment
- City of Falls Church Planning Commission Meeting, September 20, 2023, https://fallschurch-va.granicus.com/player/clip/2418?view_id=2&redirect=true&h=d02966589c60c1c3658f98062495595c. This official recording will not display properly on mobile devices because it contains an agenda attachment.
- September 20, 2023, Planning Staff Report, (TR23-23) Resolution to amend the comprehensive plan, official future land use map of the City Of Falls Church, by reclassifying approximately 0.623 acres of land, located at 360 South Washington Street (lot 27, real property code 55-306-027) from “business’ to “mixed-use”, for a mixed-use redevelopment project, known as Quinn/Homestretch senior living, on application by Quinn Enterprises, LLC, https://fallschurch-va.granicus.com/MetaViewer.php?view_id=2&clip_id=2418&meta_id=125489
- DRC Comments Letter to Applicant, July 6, 2023, https://fallschurch-va.granicus.com/MetaViewer.php?view_id=2&event_id=2099&meta_id=124822
- City of Falls Church South Washington Street Small Area Plan, 2013, http://www.fallschurchva.gov/468/South-Washington-Street-Small-Area-Plan
- Woolsey, A. (February 22, 2021). Falls Church to buy Virginia Village Apartments to preserve affordable housing. https://www.tysonsreporter.com/2021/02/22/falls-church-to-buy-virginia-village-apartments-to-preserve-affordable-housing/

