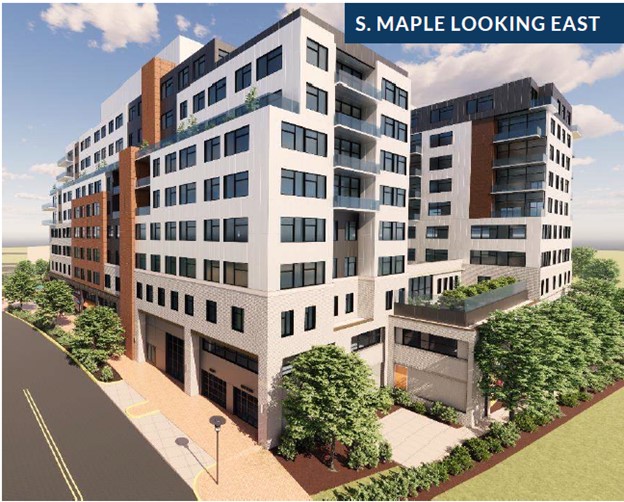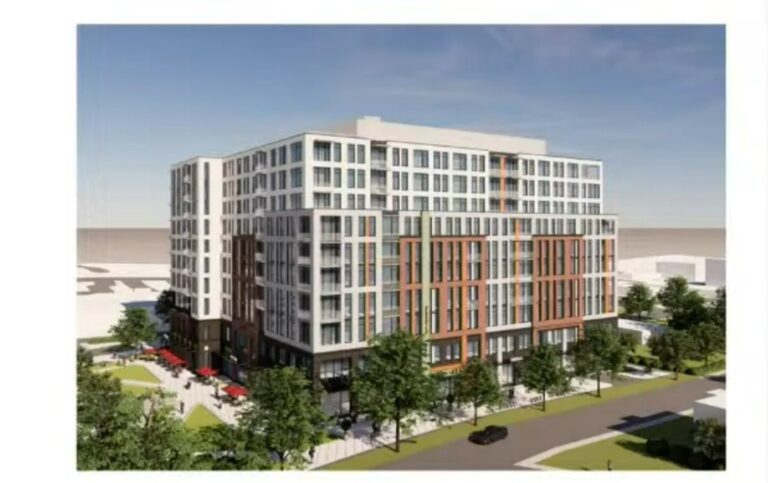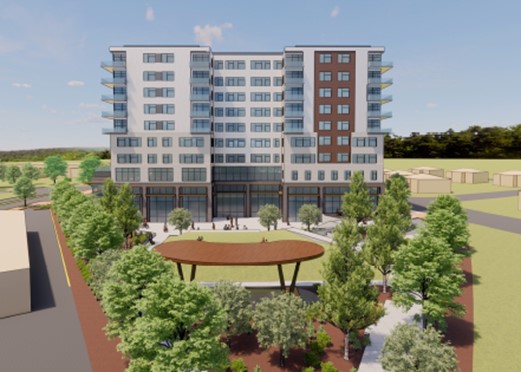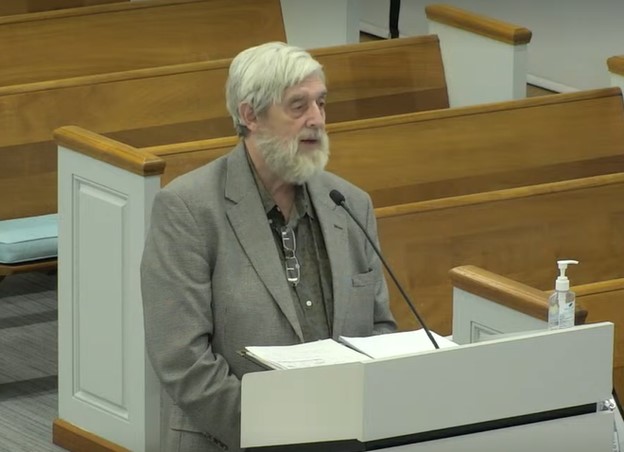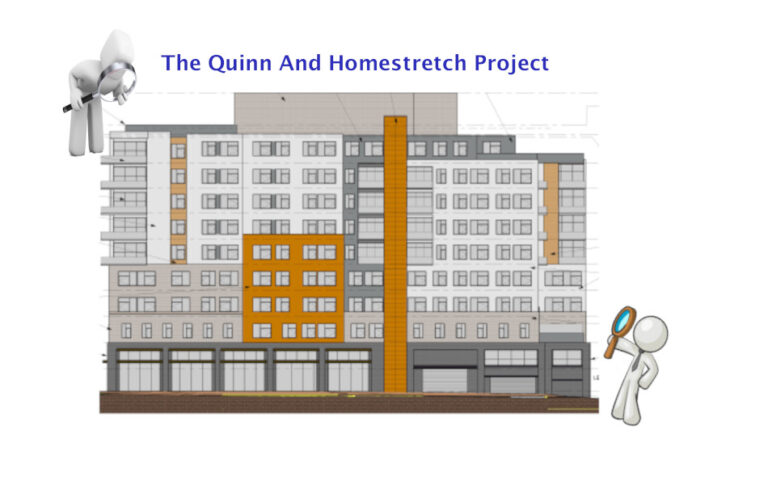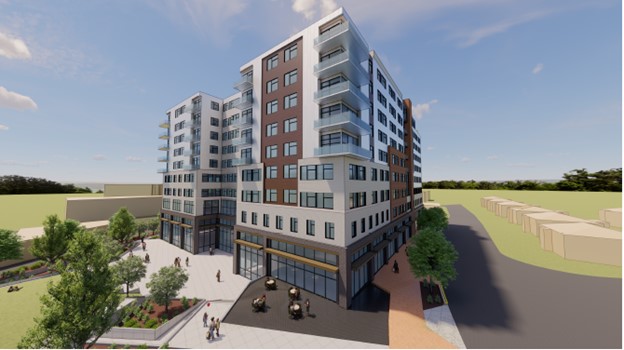City Council Approves the 10-Story Quinn Homestretch Project, Not Waiting For Information On Sewer Outcome
Summary
- The Quinn Homestretch was granted its Special Exception request by City Council on a 5-2 vote at its February 26, 2024 meeting.
- The height of this 10-story building, with 233 rental units, is to be 132 ft. including the mechanical penthouse.
- Though concerns were raised by citizens and some members of the Planning Commission and City Council, the Council decided that the project benefits outweighed the negatives.
- The approval came before a clear understanding of the costs to the City of providing the additional sanitary sewage processing.
Results of the vote
At the February 26, 2024, meeting, City Council voted to grant a Special Exception to the Quinn Homestretch Project for a mixed-use development with a height bonus of 40 ft in excess of the 75 ft allowed, resulting in a maximum height of 115 ft. This height does not include another 20 ft that the City says is allowed under current regulations for rooftop mechanical penthouses. The vote was 5-2. Council members David Snyder and Erin Flynn opposed the project on the grounds that it was too tall and the sewer situation was not satisfactorily resolved. The other Council members saw no reason for further delay.
Mr. Snyder had put forward a motion to delay the project approvals until it was known whether the Quinn sanitary sewer would be connected to the Arlington or Fairfax plant, and the City would also have a clearer idea of the cost impacts to the City. However, the motion failed on a 2-5 vote.
Updates to the Quinn Homestretch Project
The Quinn Homestretch project was little changed from the Falls Church Pulse primer, A Quinn Homestretch Primer, that was based on documents in August, 2023. The building has 10 floors and will contain 233 rental units for independent or assisted living and memory care. The ballpark estimates for monthly rents (given in the summer of 2023) were $6,000 to $8,000 for independent living, $10,000 for assisted living, and $12,000 for memory care.
The primary change was to the design of the structure to reduce the “massing” of the building. 10 ft stepbacks were introduced on the 8th, 9th and 10th floors of the building along S Maple Avenue.
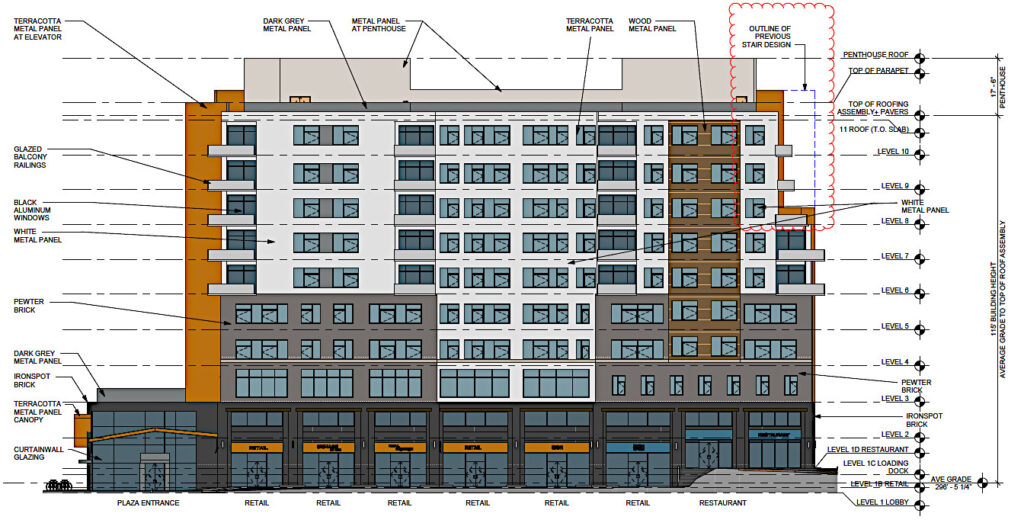
The developer also increased the area that will be landscaped and added more trees. The updated plan greenspace statistics are given below. The total area of the property is 81,505 sf or 1.87 acres.

Changes to the voluntary concessions include increasing the EV charging stations from 5% of parking spots to 7%. The issue of the sanitary sewer will be discussed later in this post.
Avoiding unfinished and empty storefronts
To reduce the risk of another Founders Row of unfinished store fronts, the City placed attached certain requirements to certificates of occupancy (CO). Specifically, prior to issuance of the initial CO a minimum of 50% of the non-leased storefront facades will be completed. And, prior to issuance of the 51st CO, all non-leased storefront facades will be completed. The COs for the final residential floor will not be granted until a minimum of 75% of the commercial space is under executed lease. (The top floor has 22 units of varying sizes.)
Update to the Net Annual Fiscal Impact Estimate
Real estate taxes comprise the bulk of the revenues to the City. In 2024, the City significantly increased the assessment value of all commercial buildings. The real estate assessment value of this project was also increased by 30%, resulting in a 27% increase in the annual net fiscal impact projection. The net fiscal impact is now estimated to be $1.1 million. The projected expenses came down slightly, no reason given. The largest component of this expense was for police and fire safety at $135,268.
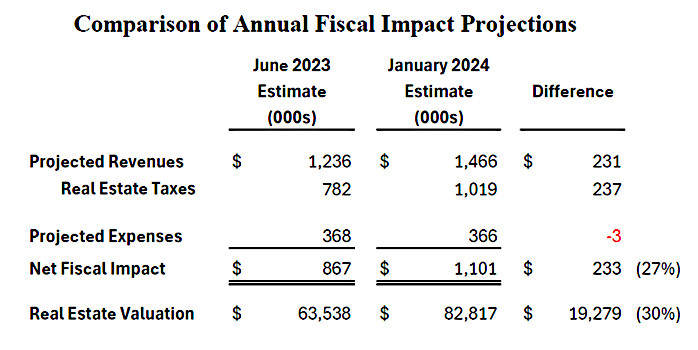
Quinn Homestretch and the City’s Comprehensive Plan
The Comprehensive Plan is the strategic plan for how the City is to develop. The South Washington Small Area Plan, a component, further details the desired zoning and building form for this neighborhood. Planning staff recommended that the project be granted Special Exception, stating:
“Staff has completed the review of the Submission 3.3 dated February 20, 2024, with Voluntary Concessions dated February 22, 2024, and finds that the project generally aligns with the City’s Comprehensive Plan and the South Washington Small Area Plan.”
Starting from Line 197 of the Staff Report is the Comprehensive Plan Analysis that evaluates this project against the goals listed in the plan. The project is said to include many of the elements called for in the plan, including the following:

The full list of goals met by this project may be found in the Staff Report.
Is 10 stories too tall for the Little City?
The positives of this project are undisputed. Though it does not contribute any affordable housing units, it has the potential to generate significant net revenues to the City. In addition, the project leaves significantly more open space than other recent mixed-use projects have done. But, from the outset, the sticking point has been its height of 132 ft. (Read Quinn Homestretch Project Reviews By Staff, Commissions, Boards, and the Community.) Further down the block, the Tax Analyst Building is 4 stories. Down the street, Pearson Square and the Tinner Hill Apartments are 6 stories.
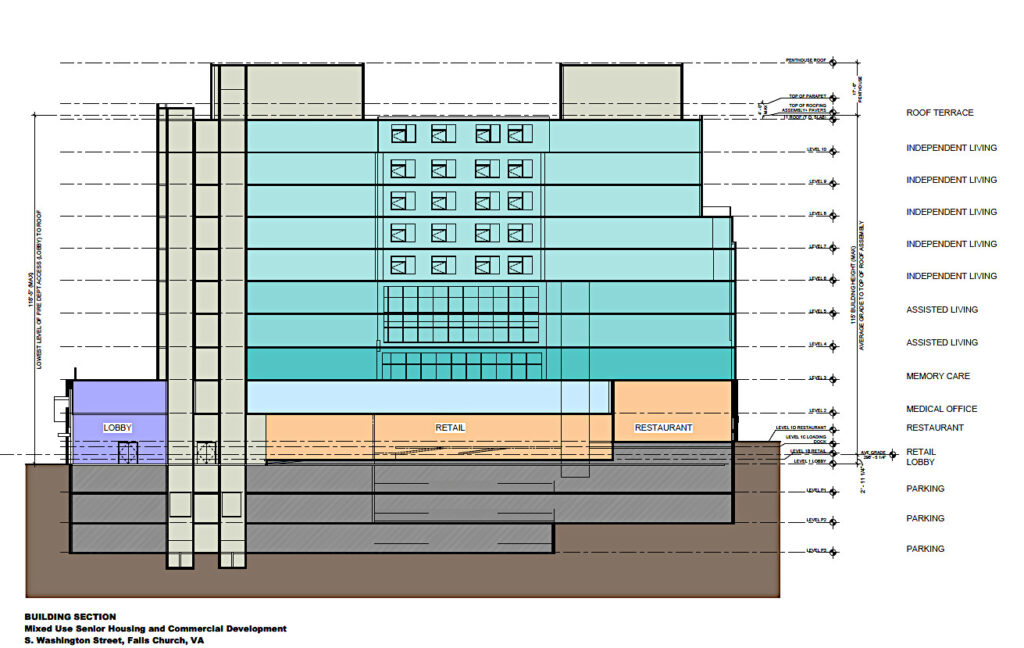
The Winter Hill Community Association wrote in to say the building would be visible all the way from Winter Hill. Former Mayor Nader Baroukh, a resident in Winter Hill, repeatedly appealed to City Council and the Planning Commission to push the developers harder on this issue. Former Mayor David Tarter asked the developer to consider a lower building and sacrifice some open space. Before the City Council vote, four Winter Hill residents wrote and spoke against the height of the building.
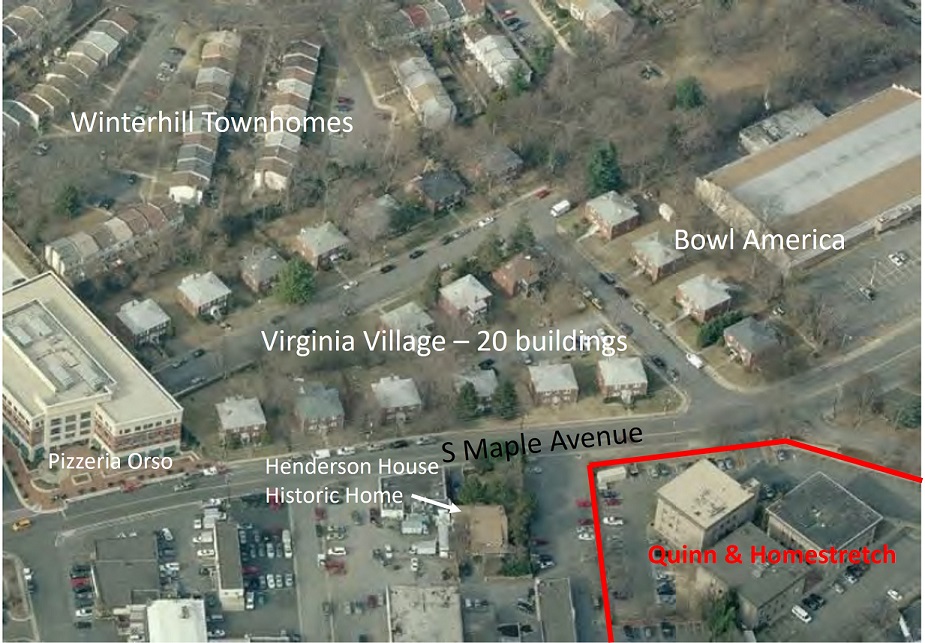
The Planning Commission’s take on the height issue
Initially, at earlier meetings, the Planning Commission voiced concern about the height. However, at the final Planning Commission meeting on October 18, 2023, only Commissioner Sharon Friedlander stood firm and they voted 4-1 to approve the project with recommendations.
Ms. Friedlander was particularly concerned about the effect on the look and feel of that neighborhood with its preponderance of much lower buildings. She said, “I still have a lot of concerns about the overall height at that location, and then to the west, only because the grade goes down so that it would be important to show that grade change and see some of those long perspective views down the street to see how this mass is being context sensitive.” She added, “At 80 ft, a 10 ft stepback is not tapering down to even the by-right maximum that is allowed across the street.”
In contrast, Commissioner Andrea Caumont commented, “This area of the city is intended to have some really tall buildings and I think this may be the catalyst for that kind of re-imagining of this section and what this section of S Washington should look like.”
City Council’s take on the height issue
Virginia Village is a collection of 20 quadplexes that are small apartments rented out at below market prices. It sits directly opposite the Quinn Homestretch project. The City has been acquiring buildings here whenever they have come up for sale, with the intent of enabling the construction of a multifamily building here with significant affordable housing in the future.
Council member Erin Flynn raised the issue that the Quinn building would cast a shadow on the Virginia Village buildings for five months of the year. She said, “Tinner Hill [apartments] made a point as a building to say that it was casting only a minimal shadow on Pearson Square…whether Virginia Village is developed into some 4-story or 6-story building, next to this 10-story building there are going to be a significant number of people who don’t have sunlight for 5 months out of the year.”
“Should” vs. “Must”
When Ms. Flynn pointed out that the code required a stepback of the upper floors on all sides to be compatible with the maximum by-right height (75 ft) allowed within the B district, planner Ms. Arseneau said that their interpretation of the code was that “the upper stories of the structure should, with emphasis on should, be stepped back to be compatible. It doesn’t say must, it says should, so it is up to Council.”
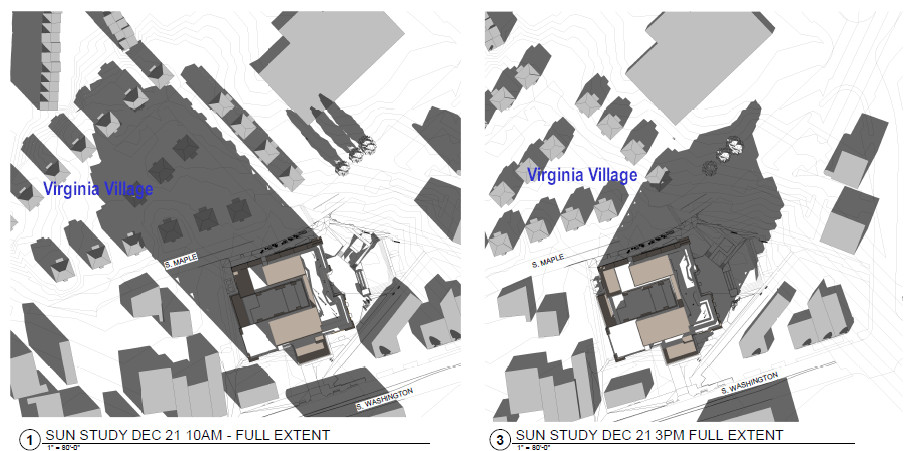
Who cares about the shadows?
Council member Justine Underhill said that claims that the City did not consider the well-being of residents who live in Virginia Village affected her quite deeply so that she went door to door at Virginia Village to try to speak to the residents there. She showed the shadow studies and elevations to the people she met. Many didn’t speak English, but there was someone around to translate. She said, “Shadows were scarcely mentioned. No one asked for the building to be shorter even though I actually presented that as an option. The number one concern was pedestrian safety and parking.”
Council member David Snyder said he had an issue with the height from the very beginning and citizens overwhelmingly shared that view, based on comments received.
Council member Debbie Schantz-Hiscott pointed out that there were changes to the façade to make it look like a 3-story building in the front. Ultimately, the Commissioners and Council members who voted for this project believed the price of having a tall building in that neighborhood was worth the benefits.
It’s a trade-off.
Mayor Letty Hardi said, “This is always about balance and trade-offs. … We should acknowledge 10 stories is going to be big but I do think that the applicant has done a good job being responsive to the feedback and showing us what the trade-off is because 69% open space is remarkable, and 50% of that being publicly accessible is needed…. Frankly, south of Broad just doesn’t have that much [greenspace] other than Big Chimneys.” (Editor’s note: The 69% open space includes 19% on upper-level courtyards of the building, not accessible to the public. Ground floor open space is 50% of the site. Cavalier Trail Park is about 1,000 ft away on S Maple Avenue.)
Does the sewage go to Fairfax or Arlington?
The sanitary sewer line for this project goes to the Fairfax County sewage processing facility in Alexandria. However, the capacity limit that the City has negotiated with Fairfax County has already been reached. The City is currently negotiating for additional capacity with Fairfax County with an estimated cost of $9.3 million for another 0.5 million gallons per day (MGD) and a further $10 million to address the area’s peak-flow excesses. This capacity increase is only sufficient to cover the developments already approved – Founders Row I and II and West Falls. The City has asked for the cost of an additional 0.25 MGD from Fairfax County and is awaiting an answer. This issue is discussed in the post The Little City’s Big Sewage Challenge – Part 1.
The City also contracts with Arlington County to process sewage from properties in the north. The capacity limit negotiated with Arlington County is less than half utilized. In order for this project to utilize the Arlington facility, the City must negotiate with Arlington to accept the plan. The City has not reached agreement with Arlington on this issue.
Quinn Homestretch project is expected to add 0.07 MGD to the sewage flow. If Arlington is agreeable to expanding the areas of the City from which it receives flows, the developer has agreed to force-pump their sewage to connect to the Arlington County sewer line, deducting the cost of this system from the required Sewer Availability Fees. (Future projects along Maple will be able to connect to it.) The developer will be responsible for any pumping costs in excess of the $1.9 million project sewer fees. If Arlington does not agree, the sanitary sewer line will be connected to the Fairfax County line.
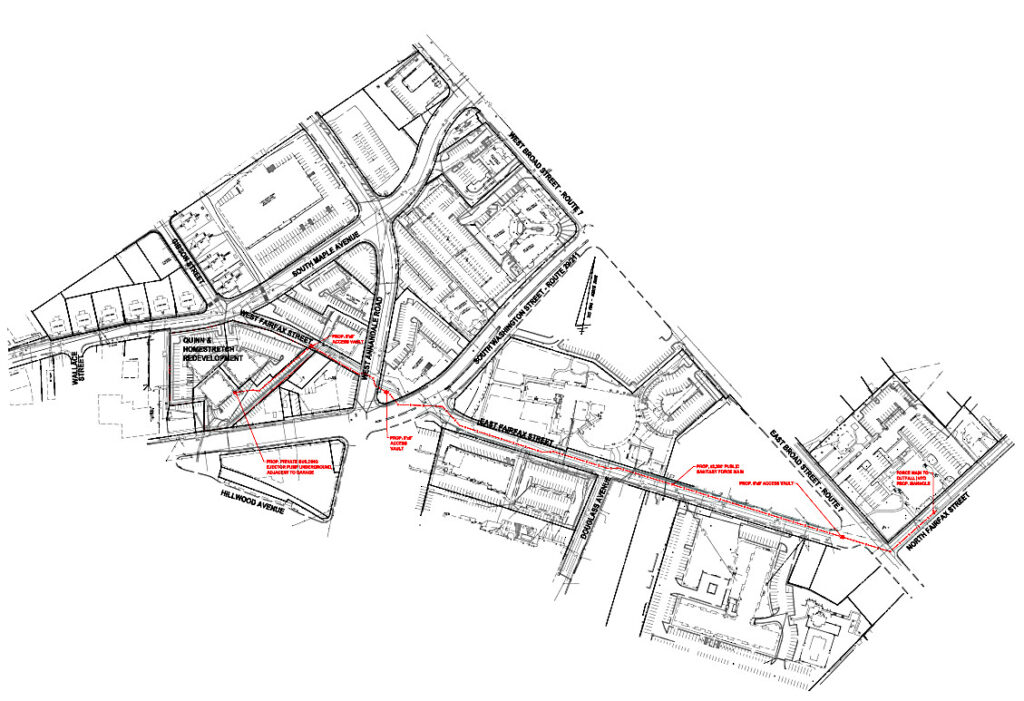
Mr. Snyder said, “Frankly I was surprised that we had not been informed by City management earlier about the potential cost of dealing with this infrastructure, which raised all kinds of questions in my mind – were our availability fees right? Are we demanding a fair amount from these developers? … I am really concerned about moving forward with a major development until we have this critical point of infrastructure thoroughly worked out, [so that] we know what a fair availability fee is and we have figured out how we are going to fund whatever it is we need for capacity.”
Mr. Snyder proposed a motion to table the project for three months to allow time for staff to complete their negotiations. The motion failed to pass on a 2-5 vote.
The affordable housing contribution – cash or units?
The developers have offered the City a choice of:
- A cash payment of $1.9 million for use in the City’s affordable housing programs, or
- 2 independent living units to be rented at a rate that is affordable to households whose income is no more than 60 percent of the Washington Primary Metropolitan Statistical Area Median Income (“AMI”). Also, one person in each unit will be provided with healthcare services free of charge for the duration of his/her tenancy, compatible with the other residents of the building. This would be for the life of the building.
Commissioner Derek Hyra, who has advocated for affordable housing, urged his fellow commissioners to go beyond recommending that Council select the cash payment. He said that the Planning Commission had the ability to alter the terms of the deal and should strike out the second choice. His colleagues decided to only make a recommendation for the cash payment.
Ms. Underhill asked the developer how this offer compares with that from the Kensington and West Falls senior living developments. The developer deferred to their financial consultant, Ross Litkenhous. Mr. Litkenhous was once a City Council member and the Council re-appointed him to the Falls Church Economic Development Authority where he is the current Vice Chair. (Read 2024 Economic Development Authority Appointments and Updates on Mixed-Use Developments, Virginia Village, New Businesses.)
Mr. Litkenhous said that West Falls Senior Living was not comparable because of economies of scale and differences in construction cost. According to the City webpage, West Falls, with 215 units, has agreed to contribute $228,412 annually with 3% annual escalation for the life of the project.
Mr. Litkenhous did not address the Kensington comparison. Today, the Kensington provides a total annual credit of $107,120 to supplement the basic fees, care costs, and other services in their facilities. This amount is expected to cover up to two residents, though it is insufficient to cover higher levels of care such as memory care. This and other City senior housing assistance are described in our post, Programs And Services For Seniors.
References
- City Council meeting, February 26, 2024. This video does not display properly on a small screen because it includes the agenda.
- City Council meeting, February 26, 2024. YouTube video.
- Staff Report on the Quinn Homestretch Project, February 26, 2024.
- City Council work session, January 16, 2024. This video does not display properly on a small screen because it includes the agenda.
- City Council work session, January 16, 2024. YouTube video.
- Fiscal Impact 1-7-24, Memo on updated net annual fiscal impact projections for the Quinn Homestretch project.
- Quinn Architectural Drawings, 1-4-24
- Quinn Conceptual Development Plan, 1-30-24. Contains the drawing for the proposed forced pump to the Arlington Sewage Processing Plant.
- Summary of Updates 10-27-2023. Contains the landscape and open space data for this project. From the November 20, 2023, City Council meeting.
- Planning Commission meeting, October 18, 2023. This video does not display properly on a small screen because it includes the agenda.
- Planning Commission meeting, October 18, 2023. YouTube video.

