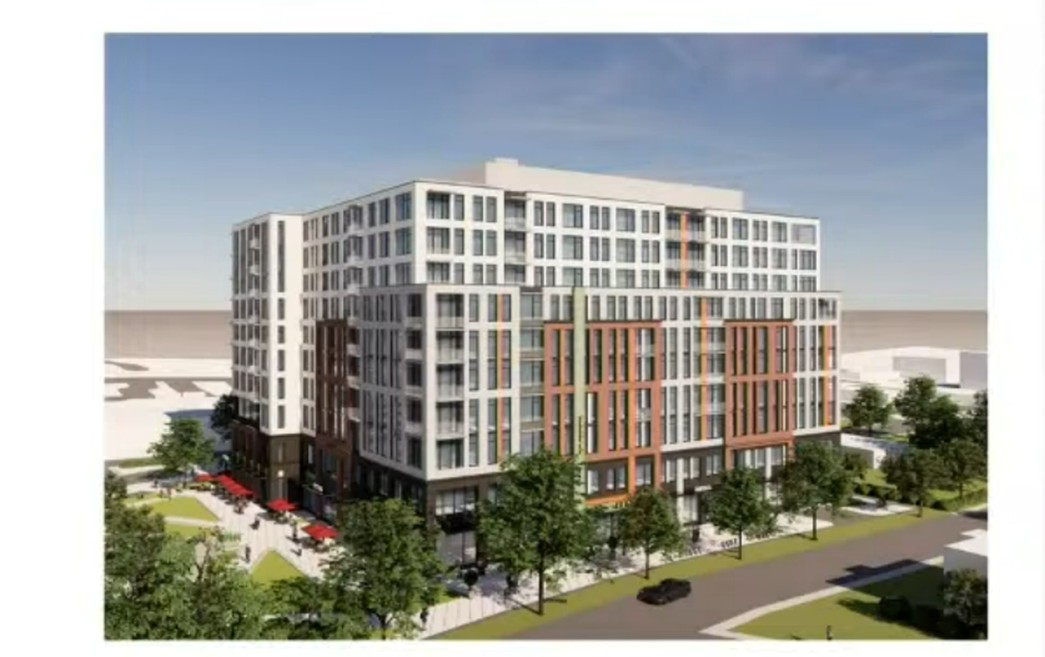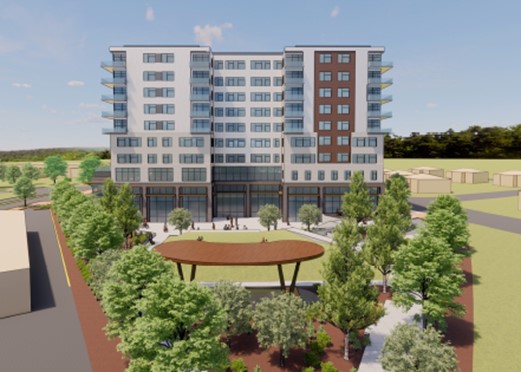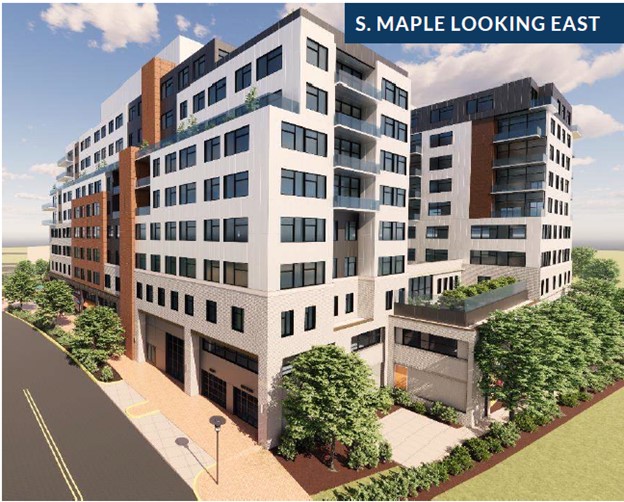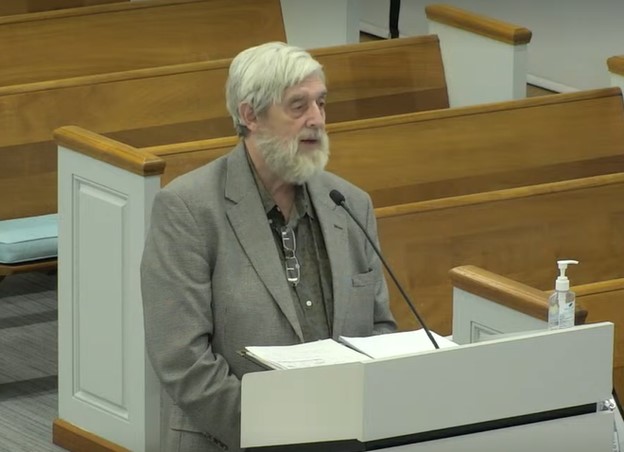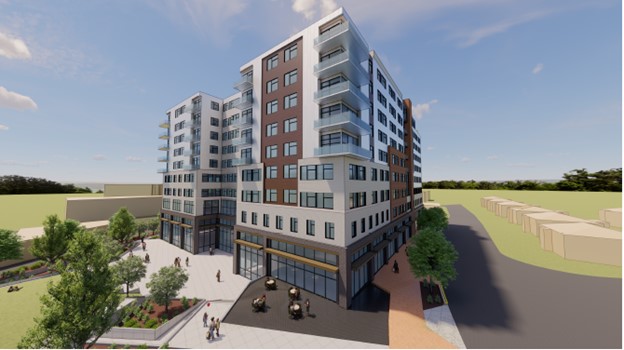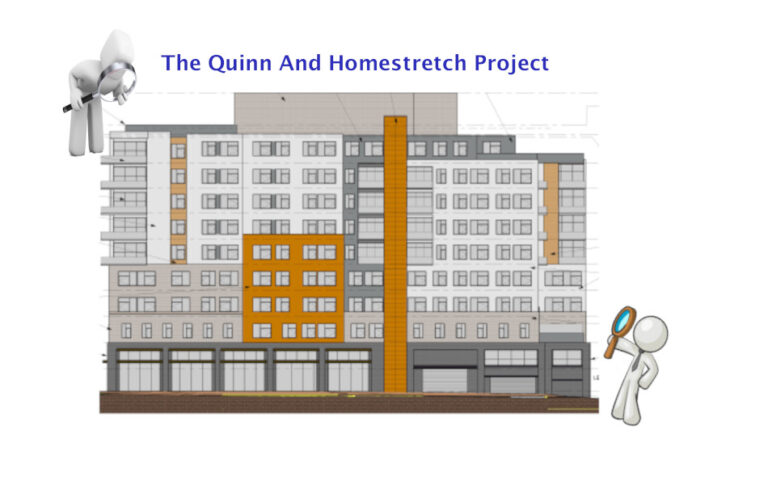Approved! Quinn Project Moves Loading Dock to S Washington Street, 46% Parking Reduction Waiver Requested
Update: Approval of the Quinn site plan
The Planning Commission voted unanimously (6-0) to approve the Quinn Site Plan application at their March 19, 2025, meeting. The Commissioners expressed appreciation for the responsiveness of the Quinn developers to their concerns.
It was also agreed that the development will pump their sanitary sewage to the Arlington County treatment plant. In his memorandum, City Manager Wyatt Shields directed the developers “to provide a pump station and force main to convey flows to Arlington County … These sewer facilities should be sized to convey the 0.512 MGD of proposed dry weather flow from the City Center. An evaluation should be performed during the design of the pump station to determine what wet weather capacity may be needed and how it could be conveyed and/or stored.” (Read this Pulse post for more information on the sewage issue.)
Daniel Putziger, whose mother owns a four-unit apartment building at 304 S Maple Street, asked what the City was doing about parking for residents at this and other properties in Virginia Village during and after construction. Many of these buildings, including his mother’s, do not have off-street parking. Virginia Village properties are part of the City’s affordable housing stock.
Andrew Painter, Quinn’s representative, explained that Quinn will provide $10,000 to the City toward parking enforcement, permitting, etc. He also said that construction workers will not be allowed to park at the site.
Staff explained that Mr. Putziger would need to contact the Public Works Department to initiate a request for staff to develop a parking plan that might include permit-only parking.
February 13, 2025
Summary
- The Quinn developer has relocated the truck loading dock entrance from S Maple Avenue to S Washington Street.
- Fifty-nine residential parking spaces have been allocated to the 145 independent living units, 88 assisted living units and their visitors. A parking reduction waiver of 46% was requested overall.
- A detailed building design was provided that won the praise of the Planning Commission at its February 5, 2025, meeting.
- The sewer issue is unresolved and will be determined by the City once staff complete negotiations with Arlington County, the preferred destination for the project’s sewage. Otherwise, the development’s waste will have to flow to Fairfax County’s sewage system.
- The building is set back an additional 5 feet from S Maple Avenue.
- Architectural renderings are included in this post.
Background
The Quinn Homestretch project’s Special Exception application was approved by City Council on February 26, 2024, on a 5-2 vote. (See Pulse post City Council Approves the 10-Story Quinn Homestretch Project, Not Waiting For Information On Sewer Outcome, March 11, 2024.) Now, the development’s site plan has been submitted for review and approval by the Planning Commission. The initial submission was presented at the Commission’s meeting on November 6, 2024, and the second submission at its February 5, 2025, session. This post covers the discussion at both meetings.
The Planning Commission is expected to vote on this site plan at its March 5, 2025, meeting.
Relocating the truck loading dock to S Washington St.
The loading dock for this project was originally located on S Maple Avenue. During the Special Exception discussions, both the Planning Commission and the City Council asked that the loading dock be relocated to S Washington Street so that the truck traffic would not be on the quieter, pedestrian-friendly S Maple Avenue. Former Mayor David Tarter and Planning Commissioner Sharon Friedlander repeatedly asked the developers to make this change.
The Commissioners were pleasantly surprised that the developers obliged them in the detailed site plan application. Former Commissioner Derek Hyra credited Ms. Friedlander’s insistence and persistence for this outcome. (Ms. Friedlander is an architect.)
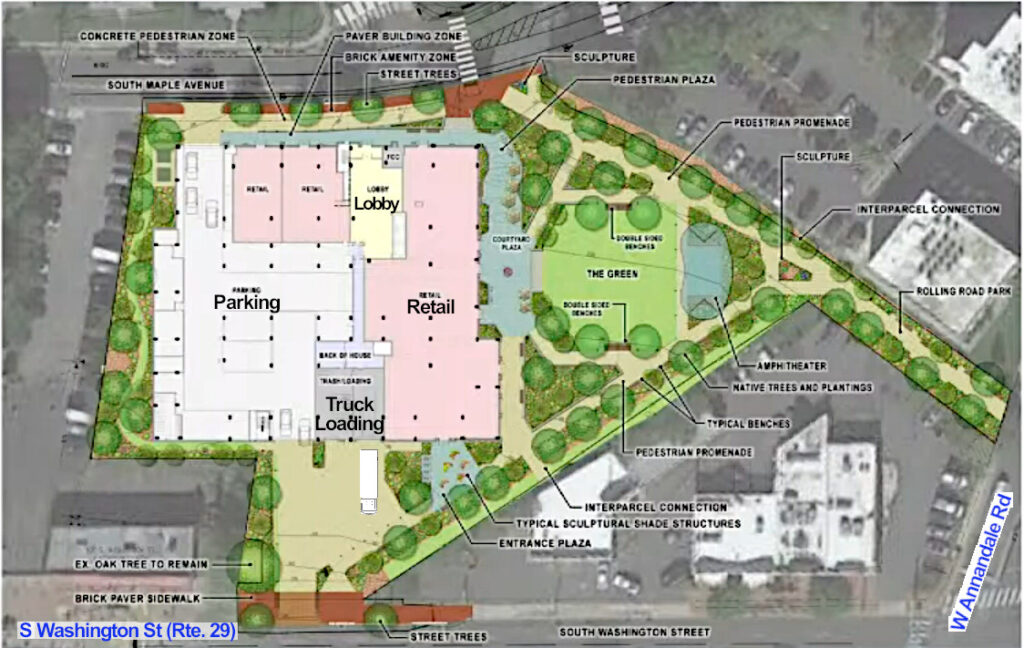
Is parking adequate?
Planning Commissioner Phil Duncan asked if there was adequate parking, especially for staff. He referenced the Kensington assisted living project where there was insufficient parking for staff, so that the employees, visiting therapists, and others parked in the neighborhood streets. After many neighborhood complaints, Kensington eventually resolved the problem by acquiring offsite parking nearby.
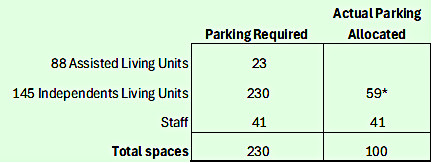
City code requires that the independent units follow the same parking requirements as multifamily units, while the assisted living and memory care units are required to provide one parking space for every four units. The developer stated that there will be one parking space for each member of staff. The developer has provided 100 spaces for the senior living part of the development – 41 spaces for staff and 59 spaces for residents and visitors.
The Quinn development is also providing 207 spaces of the required 241 spaces for the retail portion of the development. The development required a total parking reduction waiver of 46.3%.
The staff report justified the waiver stating, “However, it is the City’s policy to encourage a more walkable, multimodal area. This development offers a number of opportunities in the Parking Management Plan and Transportation Demand Management documents such as shuttles, MetroTrip passes and bike gift cards to offer alternative methods to automobile use in this development.
In review of Sec 48-1138- Waiver of site plan requirements, staff believes that the wavier meets Provisions 2 and 3:
- (2) The essential objectives of this division can be achieved in the absence of the particular requirement;
- (3) Waiver of the requirement would not be substantially detrimental to the health, safety, and general welfare of the community.”
Other revelations in the site plan
Some additional information was provided in response to the Commissioners’ inquiries.
- The building remains 10 stories high.
- There is no astroturf on the site.; the grass will be real.
- The sidewalk will be extended toward the Henderson house on S Maple Avenue. There will be no pedestrian “refuge” or raised crosswalks due to lack of space to follow the Fire Marshal’s rules.
- Dropoff/Pickup is to be in the garage area. Another area is outside the entrances to the garage and loading dock on S Washington Street. Mr.Duncan asked for clear signage.
- The sanitary sewer issue is still unresolved, although Commissioner Tim Stevens would like to have the answer before the Planning Commission vote. The site will either force pump sewage from the project to Arlington County or (gravity) flow it to Fairfax County. The developer is waiting for the City to decide, based on staff’s negotiations with Arlington County. If sewage is to be force pumped, the pump and vaults will be on the S Washington St side of the building.
- The building will have bird-friendly glass up to 36 feet high, and there will be no uplighting. Staff said the City currently has no bird-friendly requirements.
- The building will be set back an additional 5 feet from S Maple Avenue.
Architectural renderings
The Planning Commission was generally pleased with the architectural design of the building. Commissioner Friedlander said, “I appreciate the separation of the verticals and the new proportionality of those window openings. I think it’s much more sophisticated than the original Special Exception [drawings]. The Special Exception just showed a bunch of squares, and I think what we’re seeing now is a lot more play on those proportions, which is really what I was asking for. … I think it breaks down the mass of that building …”
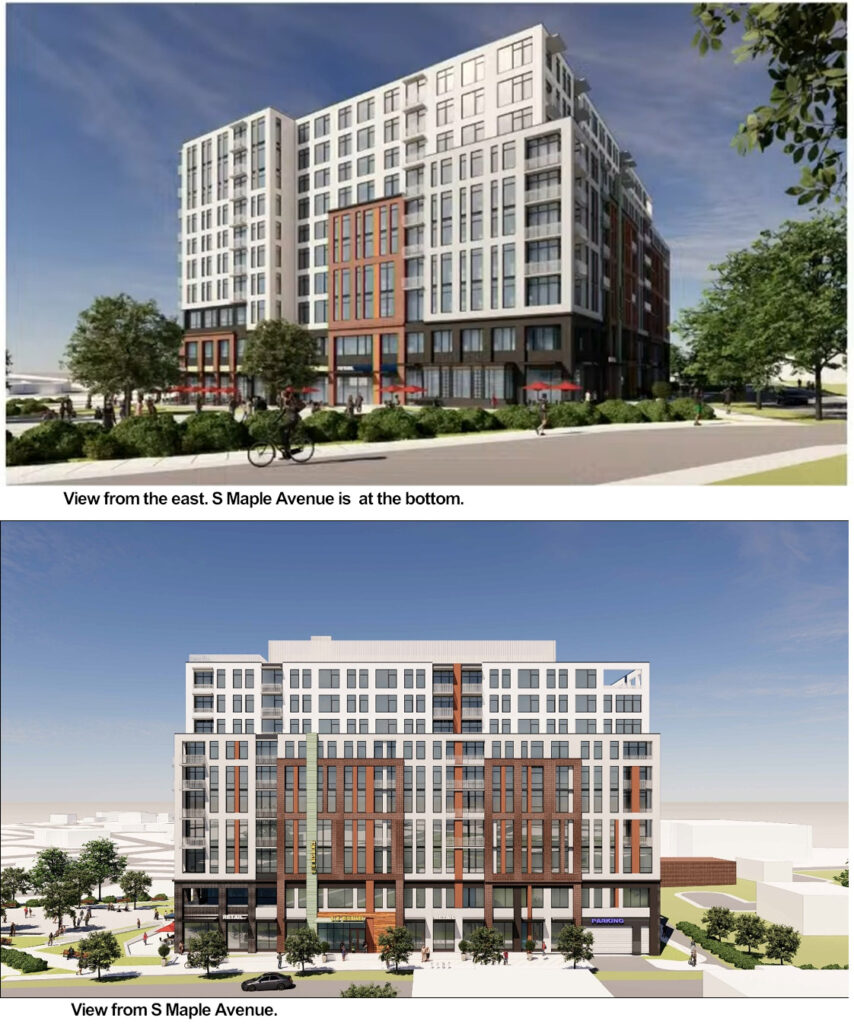
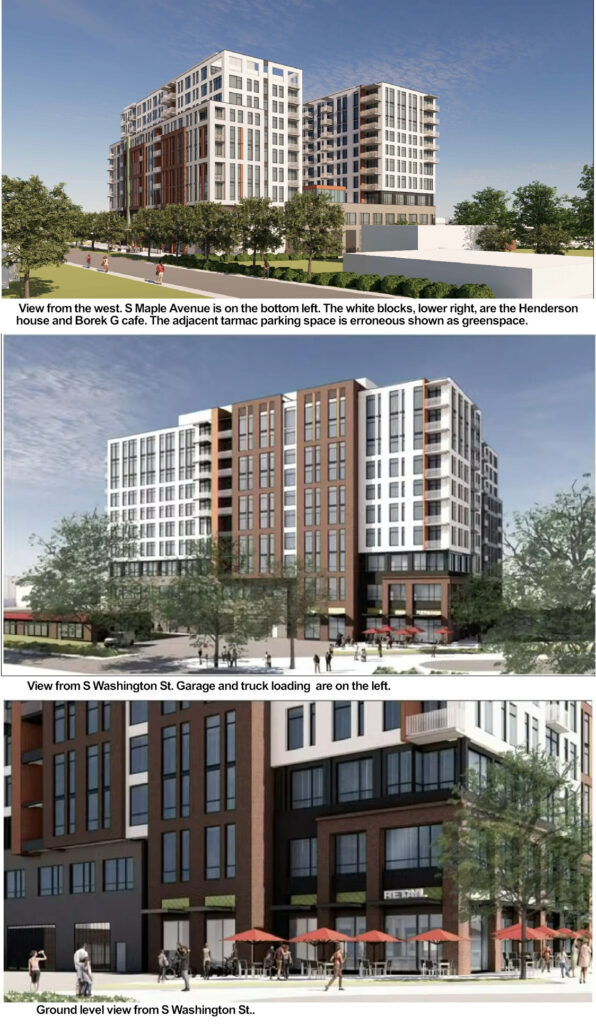
References
- Planning Commission meeting, November 6, 2024. This official video will not display properly on a small screen as it includes the agenda.
- Planning Commission meeting, February 5, 2025, YouTube video.
- Quinn Site Plan Staff Report , February 5, 2025.
- Quinn Homestretch Architectural Renderings 11-4-24
- Shared Parking Analysis 3rd Submission

