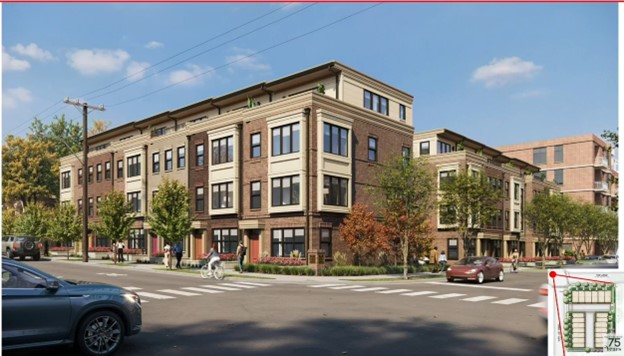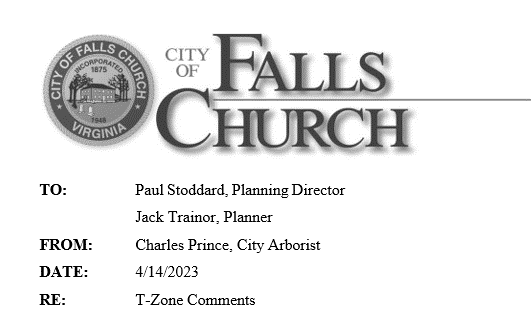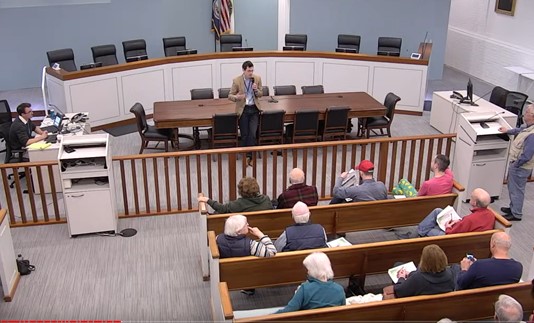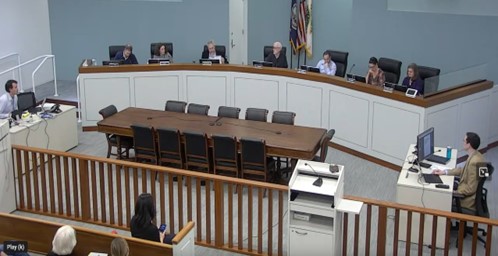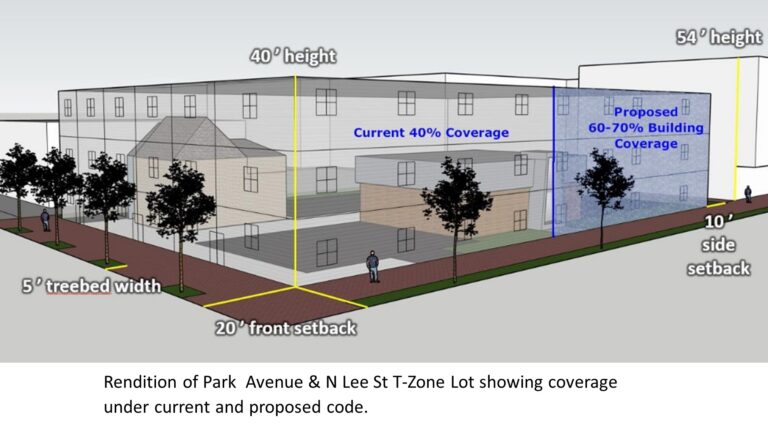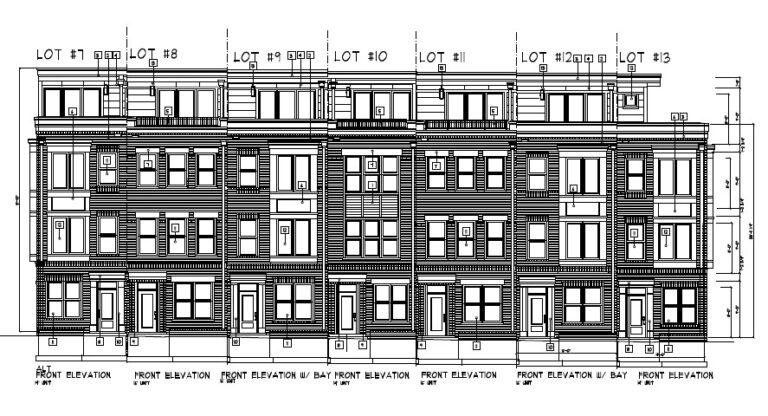The First Review Of The Lee Park Townhomes Reveals The Consequences Of The New T-Zone Ordinance
Summary
Neighbors appearing at the Planning Commission’s review of the Lee Park Townhomes development said they felt deceived by the creation of a large corner lot with no more than 10-ft setbacks. The effect of lot consolidation was not addressed during discussions last year to revamp the T-Zone ordinance.
Neighbors and Planning Commissioners also expressed concern about stormwater impacts of this project. Staff were asked to clarify and explain the verification of runoff rates and impervious cover at the Commission’s next review. They asked whether concrete bioretention planter boxes should be considered pervious if they do not allow stormwater to reach the underlying soil, affecting the T-Zone ordinance’s 80% impervious area limit.
Commissioners were further concerned about the current inability of the City’s stormwater infrastructure to handle 10-year storms.
To satisfy the T-Zone requirement that the average unit size be no more than 1,500 square feet (sf), the Lee Park Townhome development includes six narrow 14-ft wide units to offset six 20-ft wide units. Commissioner Brent Krasner observed that the new T-Zone code has resulted in $1.5 million units instead of the anticipated $800,000 units and without any benefit for the City’s affordable housing initiatives.
The Commissioners asked to see more detail in the architectural drawings for their next review but were generally satisfied with the design. New renditions are included in this post. The developer will revise the landscape plan to ensure survivability of trees.
Background
The Planning Commission discussed the first site plan submission of Lee Park Townhomes at its meeting on July 17, 2024. Developer Madison Homes’ application does not require any variances or special exception; however, the project exercises the full limits allowed in terms of building heights, setbacks, impervious cover, and tree canopy. Details can be found in the Pulse post, Lee Park Townhomes Project Brings 20 More Luxury Homes to Park Avenue.
The meeting documents included staff reviews with the exception of the Arborist. In addition, the Planning Commission had yet to hear from the Architectural Advisory Board (AAB) and the Urban Forestry Commission (UFC). AAB lacked a quorum at its last meeting to provide feedback, and the UFC meeting to discuss the project was the same night as the Planning Commission meeting. Public comments were received at the Commission meeting, although some letters were missing from the list of documents.
Community concerned about the creation of a large corner lot
The consolidation of two lots into one large lot is normal practice for large developments. However, when a corner lot is combined with one or more adjacent lots, the result is a single, much larger corner lot that is then able to have two side and no rear setbacks. As rear setbacks are usually larger than side setbacks, the result is a large building closer to neighbors in the rear and the loss of open space. The T-Zone ordinance specifies a minimum of 10 ft for side setbacks and 15 ft for rear setbacks.
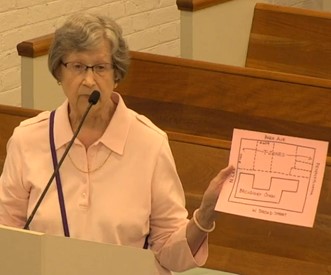
Although neighbors were glad to see a townhouse project at this location, a number of residents were surprised by the lack of a rear setback when the consolidation of the lots resulted in a large corner lot in this project.
Nancy Ingrisano, a resident at the Broadway Condominiums, told the Planning Commission, “I attended many of the public hearings when the City Council was studying changes to T- Zones. At that time, it was always understood that the Broadway was in the back of those properties. But now I’m learning that because legally the corner lot is considered to have two fronts, it illogically has two sides in terms of complying with setback requirements. Lee Park has decided to take advantage of those rules to the maximum, proposing to build to 10 ft from the property line with the Broadway. Perhaps that is unchangeable for the corner lot despite leaving a feeling that it’s pulling a fast one on the citizens of Falls Church. But that is the corner lot. Part of the future Park Lee development is 609 Park. It is not and has never been a corner lot, and wasn’t a corner lot when T-Zone changes were passed.”
Neighbors worry about stormwater runoff impacts
Fred Thompson, director of the Broadway Task Force for Community Relations, spoke about the necessity to ensure that stormwater runoff is not exacerbated by this development as the Broadway has already spent more than $300,000 to address flooding issues. His letter, which also lists other concerns, may be found here. He also thanked the City staff and Madison Homes for their willingness to meet and discuss this project.
Are bioretention planter boxes pervious or impervious?
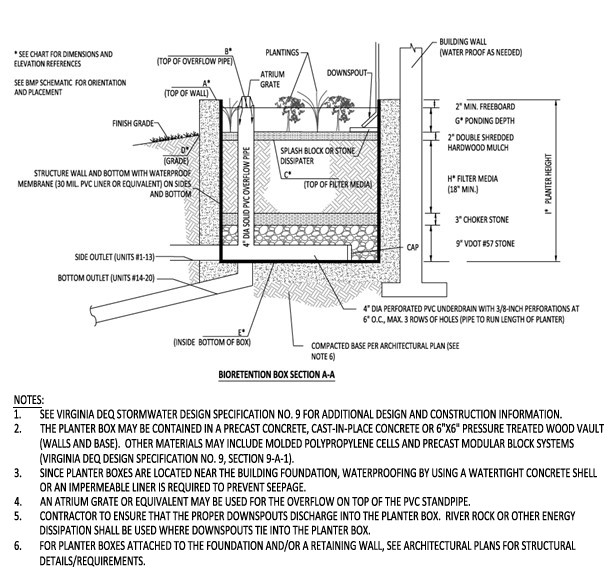
Mr. Thompson asked whether the bioretention planter boxes in this project can be considered permeable. The developer has excluded the area of 20 of these planter boxes from its impervious area calculations. Mr. Thompson read the definition in the T-Zone amendments:
“The City code defines an “impervious area” as an area covered by hard surfaces such as structures, paving, compacted gravel, concrete, or other manmade features that prevent, restrict, or impede the downward passage of stormwater into the underlying soil.”
According to the drawing above, these planter boxes are waterproof structures with drains that carry stormwater directly into storm drains.
Commissioners share stormwater concerns – clarify and verify
Commissioners were supportive of the stormwater runoff issues raised by the community and the need to understand this issue better, not just for this project but also the City system.
Commissioner Tim Stevens requested that a member of the City’s Department of Public Works be on hand at the Commission’s next review to explain the stormwater situation so that Commissioners and the public are able to understand it. He wants to know if the 20% minimum permeable area has been met and, if so, how that has been measured. The developer has stated it is 20.7% but provides no data to support this assertion.
Mr. Stevens said he would also like the landscaping issues discussed as they pertain to stormwater. The developer said they will make changes to the landscaping in the project’s second submission to address concerns about spacing and planting near pipes.
The City’s stormwater engineers, in their review, wrote that the site plan gives conflicting information about the runoff. Mr. Thompson has also asked for clarification on the ownership and responsibilities for a storm drain between the Lee Park townhomes and the Broadway, a drain that would be used by both developments.
Stormwater concerns extend beyond this project
Commissioner Sharon Friedlander asked why we are still using the 10-year storm as a benchmark and whether that is a state requirement. Planning Director Paul Stoddard said he didn’t know but would ask staff to provide a briefing. Commissioner Krasner, who is also a planner for Fairfax County, clarified that this is a state mandate for property that is not in a flood zone.
Ms. Friedlander worried about the current state of the City’s stormwater infrastructure and its ability to handle this and other new developments. She said that this project points to needs that must be addressed by the City’s Capital Improvements Program (CIP). She also asked for estimates of the amount of sewage generated by this project.
Planner Henry Zhang concurred that overall, the City’s stormwater system has problems. He will be working with a consultant to review the stormwater impacts of this project for the Planning Commission’s next review.
Big townhouses, narrow townhouses a result of the T-Zone code
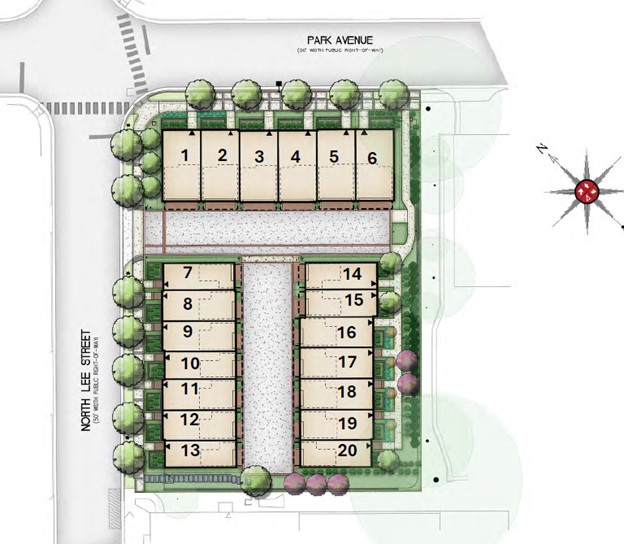
Commissioner Krasner commented that with the OakPark Townhouses the Commissioners were concerned about a row of townhouses facing the garage, and Lee Park are a row of townhouses “crammed in the back [again] facing a blank brick wall on one side at least for part of the lot.”
Mr. Krasner asked about the 14-ft wide townhouses, “which is pretty narrow for anywhere, even in an urban setting.” He wondered if instead of “maxing out density,” that extra width could be distributed to make these townhouses “more usable and a little more marketable.”
The developer, Andrew Rosenberger of Madison Homes, responded that there are six 14-ft wide units in the plans. He said this project permits a variation in prices with the 14-ft townhomes being priced at a level that would perhaps be more affordable and provide new home ownership opportunities not available today.
He added, “The way the T-Zone code is written we couldn’t actually redistribute that [square footage]. If we were to get rid of those units, we couldn’t redistribute [that space] because of the 1,500-foot-maximum cap on our average unit size. We are just under that as we are currently designed.” The revamped T-Zone code requires that units have a maximum average size of 1,500 sf.
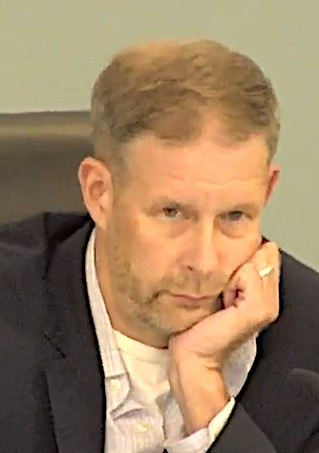
$1.5 million townhomes are neither affordable nor do they address missing middle housing
Commissioner Derek Hyra pointed out that the six largest townhomes with elevators and two-car garages that the developer said would be priced at $1.4-1.5 million are a consequence of the design of the T-Zone ordinance, and not the fault of the developers.
“This is not affordable housing,” he said. “We thought when we did this with the T-Zones that we would get $800,000 townhomes. I thought that was too much, but I could tell there was an appetite for that type of a unit in this town because people were comparing 800,000 ($) to 1.5 ($million). But now, with what we’ve just designed, we have a 1.5 ($million) in front of us. What were we thinking? So again, it’s more about us as planners, us as designers, and we tried to do the best we could to put limitations on the T-Zones so that we would end up with 800,000. We knew it would go up a little bit, but I don’t think anyone in this room thought we would get a $1.5 million townhome in front of us for the second T-Zone application.”
During the T-Zone discussions, when it became clear that City Council did not intend to require affordable housing in the revised ordinance, Mr. Hyra proposed that the City set aside a portion of the revenue generated by these developments for affordable housing initiatives elsewhere in the City. That proposal was rejected.
Commissioner Phil Duncan, who was then a City Council member and voted for the new T-Zone ordinance, responded that the code was resulting in exactly what was intended. He said, “Because you have provided 14-ft units, actually it does open the door for housing affordability that is not available in any other place in the City.” He also noted that affordable housing belonged in other areas, citing Virginia Village and housing at Ellison Street.
Other revelations
Commissioner Andrea Caumont asked about the ease of maneuvering a vehicle in and out of the project homes’ garages. The developer acknowledged that it would not be possible for larger vehicles to use the garages, but additional drawings show that medium-size vehicles could be driven into and out of the townhome garages.
The developer said that HVAC units will be placed on rooftops, and utility poles will remain unchanged (i.e., there will continue to be overhead wires).
The project will be all electric and “solar and EV charger” ready. Rooftops will be designed to accept solar panels.
At the Urban Forestry Commission’s July 17 meeting, the developer explained that the landscape plan will be revised to provide wider spacing of the street trees along N Lee Street and to avoid planting over the pipes to the south of the lot.
New renditions
Although the AAB had not been able to provide their feedback by the time of this review, the Planning Commissioners were pleased with the architectural design of the townhomes. They appreciated that the developer had incorporated many of their comments on the Oak Park townhomes in this design. These included using different facades to differentiate each townhome and larger windows.
In the following renditions, the inset on the bottom right or left corner of each picture shows the viewing angle.
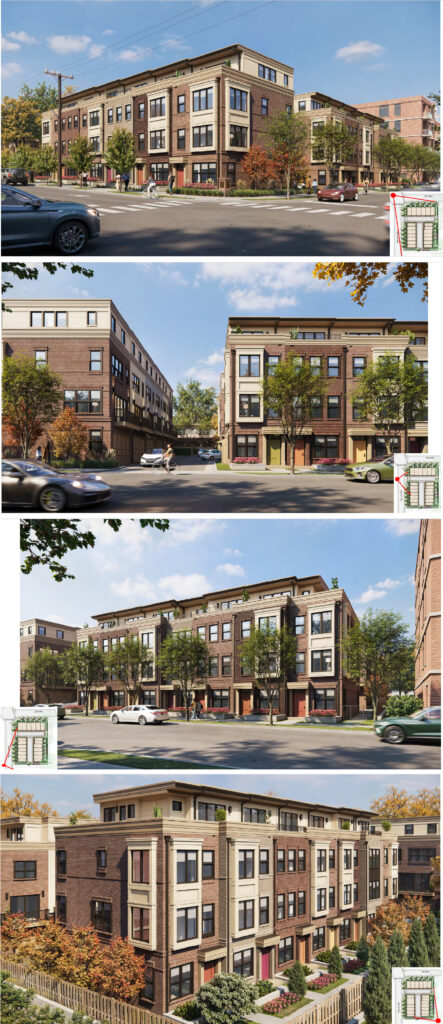
References
- Planning Commission meeting, July 17, 2024. YouTube video.
- Planning Commission meeting, July 17, 2024. This official video will not display properly on a small screen because it includes the agenda.
- Lee Park Townhomes Staff Report, July 17, 2024.
- Lee Park Site Plan Set 5-24-2024
- Site Plan Color Rendering
- Applicant Presentation 7-17-2024
- AAB Lee Park Townhomes Renderings Package 7-4-24
- DRC Staff Review Comments – Lee Park 6-14-24
- Broadway Condominiums Board Letter 6-24-2024. Letter from the Broadway Condominiums Task Force Director W. Fred Thompson.
- Urban Forestry Commission meeting, July 17, 2024. The Lee Park Townhomes discussion begins at 1:33:45. This official video will not display properly on a small screen because it includes the agenda.
- The Lee Park Townhomes, City webpage.

