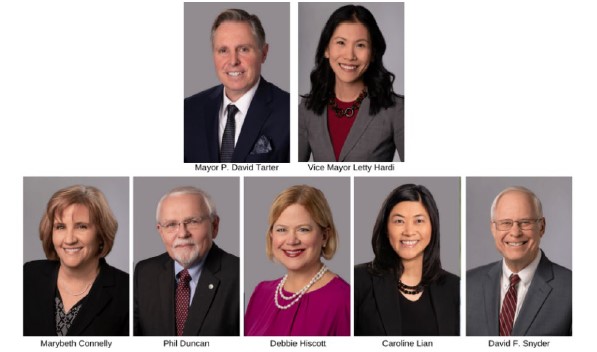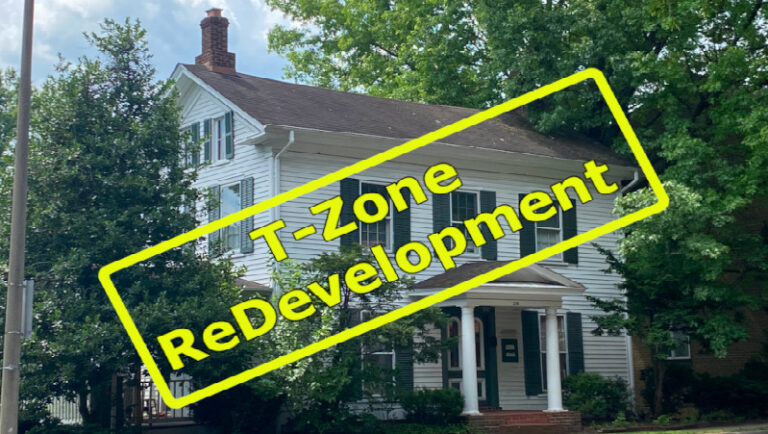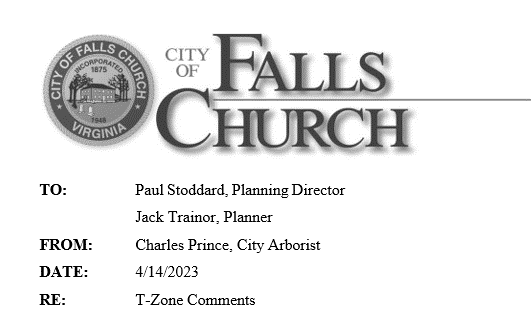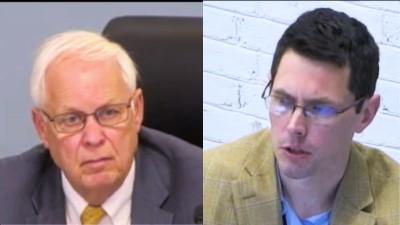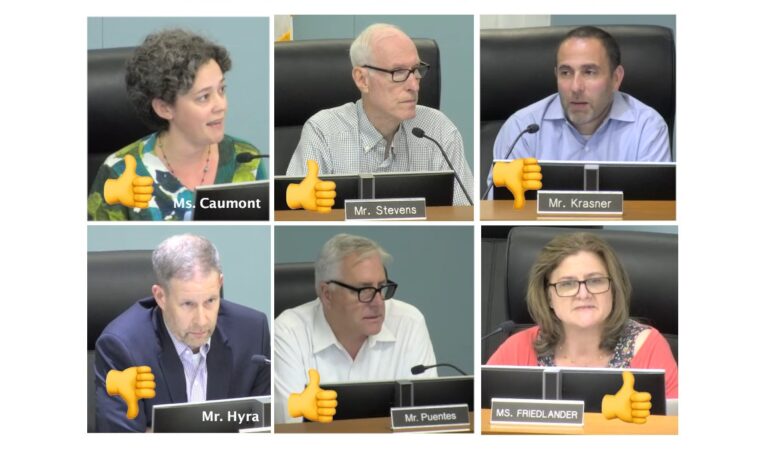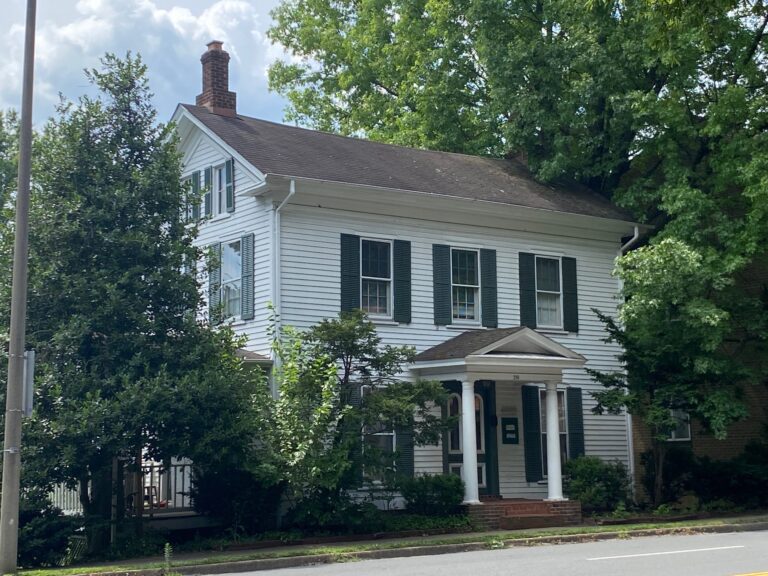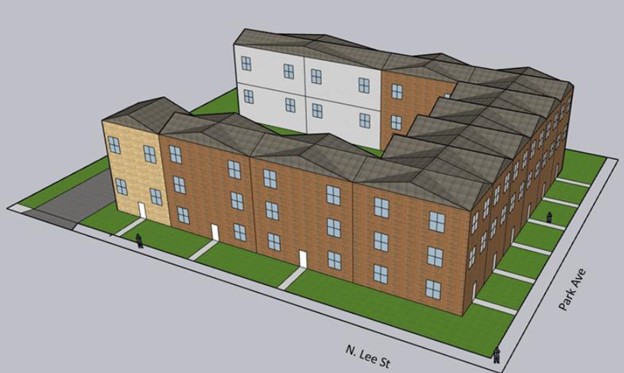Council Members Respond To Latest T-Zone Proposal
Highlights of Council members comments
Summary of comments on the new T-zone proposal
A summary of Council member reactions to the most recent planning staff T-Zone proposal follows. Read about the staff proposal at Latest Proposal Increases T-Zone Density, Limits Environmental Protetions And Oversight.
David Snyder (1:30:15-1:37:16)
Notes that most citizen comments have been rejected and that there has been “no attempt at compromise” on this ordinance. “There is no consensus at all,” he says, including any interest in actually achieving affordable housing.
He adds, “This is Christmas in July for developers.”
Snyder concludes: “If compromise is truly an objective of this process, here are some things that [a revised ordinance] could provide.” He lists what he understands citizens want to see.
Caroline Lian (1:40:28-1:41:02)
Comments that the current ordinance does not provide a tree canopy requirement or a limit on impervious surfaces, indicating that the proposed T-Zone changes, therefore, are an improvement.
Editor’s note: The current code requires 60% open space that would typically allow for more tree canopy. Also, the Arborist has indicated that 15% tree canopy may not be achievable if the lot coverage is 70%.
Letty Hardi (1:43:18-1:53:05)
Thanks the planning staff for listening to Council comments on June 5 and for the past “2 years and counting.” Vice Mayor Hardi wants to make sure the public sees the evolution of proposed changes to T-Zones.
Hardi refers to a chart prepared by staff for the upcoming walking tour that provides “a very simple way of understanding what the current rules are,” including no tree canopy or impervious surface requirements, 15-foot front-yard setbacks, and buildings 45 feet high by-right. Hardi maintains that “the version we are looking at now incorporates, largely, community feedback” with the required minimum 15% tree canopy, maximum 80% impervious surface, 20-foot front-yard setbacks, and 40-foot building height by-right. “This shows we are listening to community feedback,” she says, suggesting that “not everyone is tuning in.”
Editor’s note: Hardi omits that the current code allows a maximum 40% building coverage in T-Zones, compared to building coverages of 60% by-right and 70% under the Special Use Permit (SUP) process now being proposed.

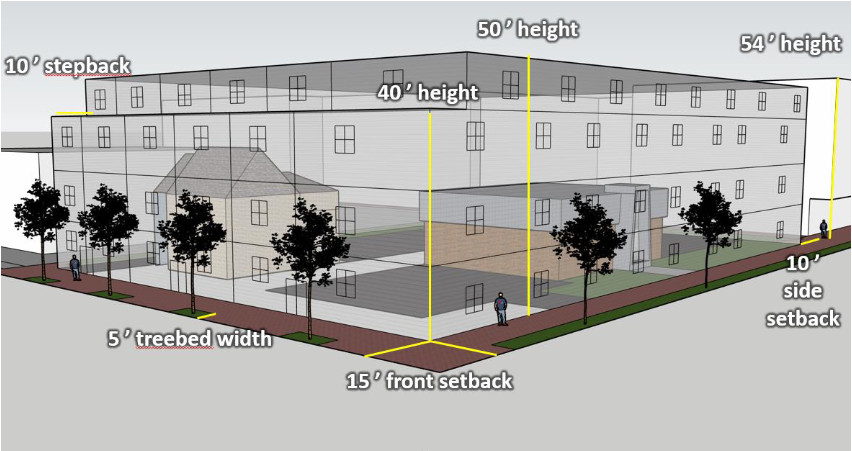
Hardi calls unit prices of $800,000 to $1 million the “sweet spot” for middle-income housing and wants to see the City raise the by-right height to 45 feet to build “2 over 2” townhouse-like units. She believes that encouraging density will bring down housing price points. She is supported by Lian and Hiscott.
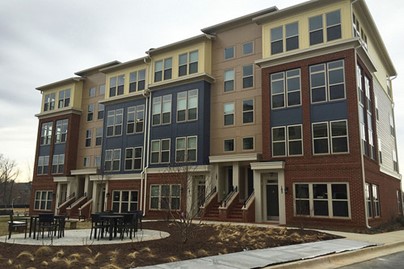
Phil Duncan (1:53:06-1:58:00)
States that Falls Church has always found it challenging to build townhouses. He favors increasing allowable building height to 45 feet if doing so will encourage construction of quality townhouses with elevators, thus fulfilling the City’s “desperate need” for people who want to move out of their single-family homes and into “universally designed, handicapped accessible” townhomes. “I am very sorry that some folks are going to see their viewshed change,” he says, “but when I look out my back window, I see lots of change…”
Marybeth Connelly (1:58:20-2:03:00)
Asks, yet again, about step-backs for development next to The Broadway, in particular, noting that while it is “zoned commercial,” it is “used residential.” City staff again rebuffs her. Connelly further inquires about what the ordinance might do to encourage building texture and form, to which Planning Director Paul Stoddard responds that the smaller sizes of T-lots makes staggering building fronts harder.
Connelly also raises concerns about stormwater issues. Stoddard replies that the staff have been able to incorporate some, but not all environmental elements in the draft ordinance. He points to the new tree canopy and impervious surface coverage requirements and reducing by-right building heights, but does not address their exclusion of stormwater concerns.
Editor’s note: Neither Connelly nor Stoddard mention the Arborist’s recommendations, see our post City Arborist Has Stormwater, Tree Canopy Concerns On T-Zone.
Dave Tarter (2:09:01-2:19:50)
Notes that an additional 10 feet for penthouse/rooftop access might permit a stairwell but would not be high enough for an elevator, which would require several additional feet of height excluded from the maximums allowed.
Mayor Tarter also questions rezoning historic houses B-1 because of the more intense development B districts typically involve. He urges Council members and staff to “be wary of trying to micromanage the price points of what developers will build.” Otherwise, he asserts that buildings 50 feet high are too high on Park Avenue and setbacks of 15 feet put structures too close to the street. Tarter hates to see the City’s few remaining historic structures destroyed.
Tarter points out that 39 units per acre will generate 39 cars and asks where they will park. He predicts parking requirements will lead to units built on stilts or some kind of screening wall that “is not going to be good looking,” concluding that “creating scarcity of parking isn’t the solution” to the need for parking.
In response to comments by Vice Mayor Hardi and Council Member Lian that the T-Zone proposal now being considered is an improvement over the existing code, Tarter says the present maximum 40% building coverage leaves “lots of room for setbacks, trees,” and other building elements. Echoing Council Member Snyder, Tarter says he hopes to be able to move toward a compromise following next Monday’s walking tour.
The video (50m) of the council members responding to the latest proposal may be seen here.

