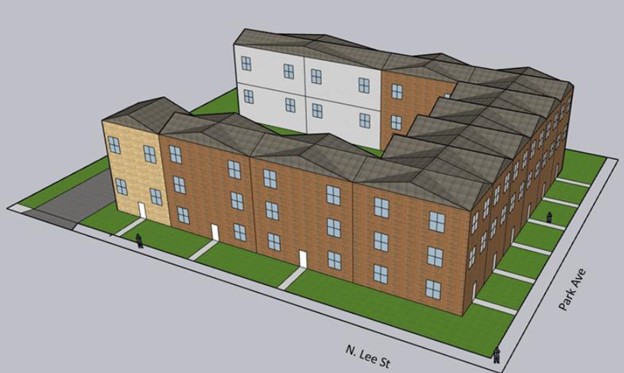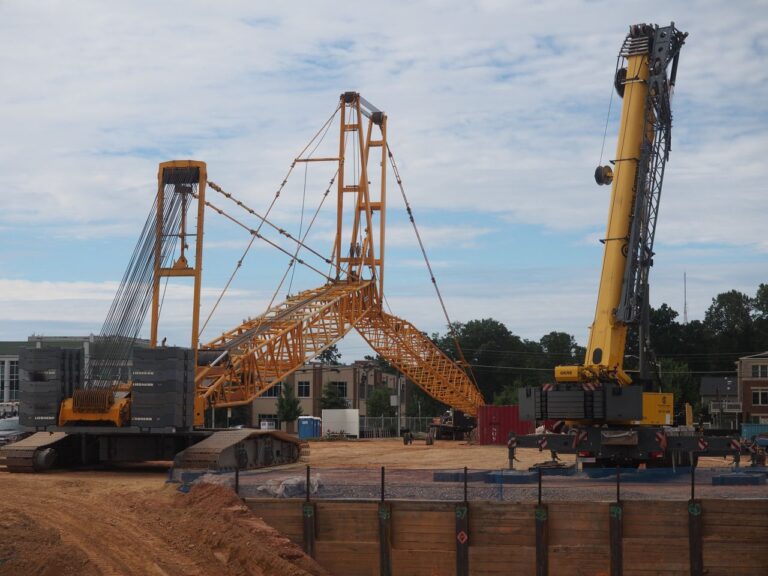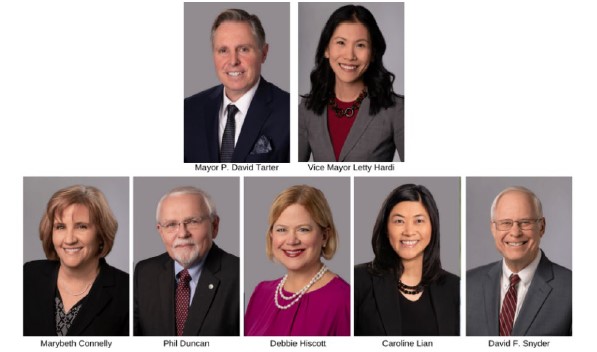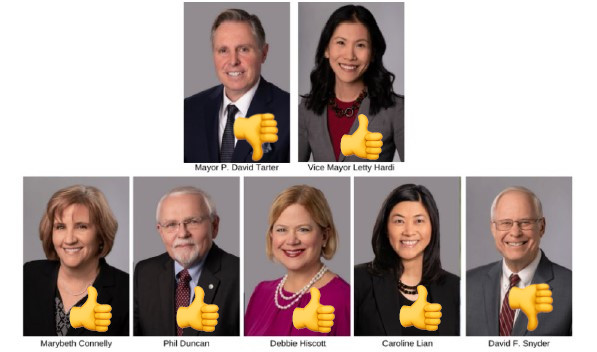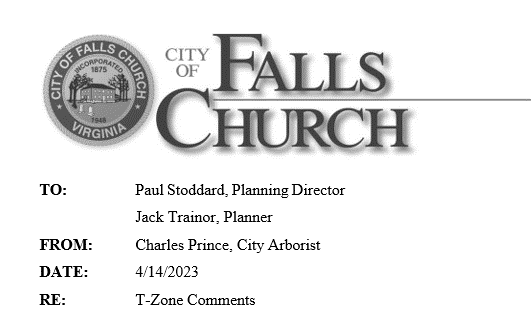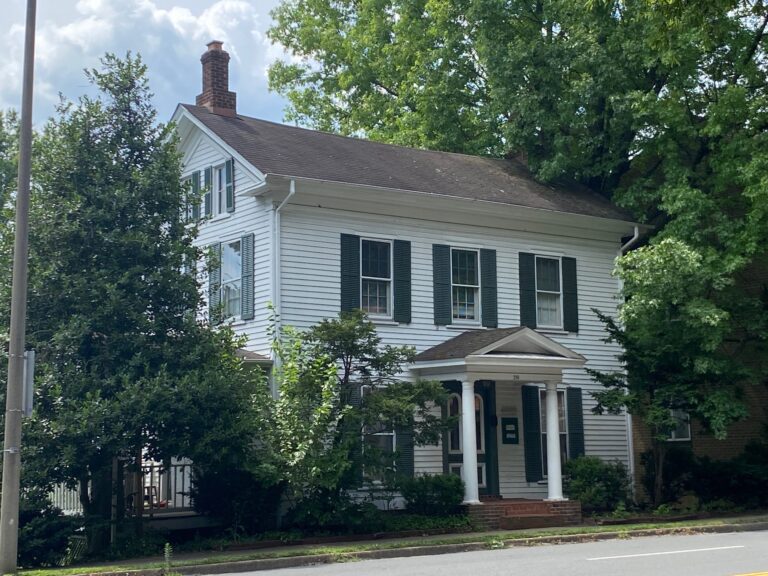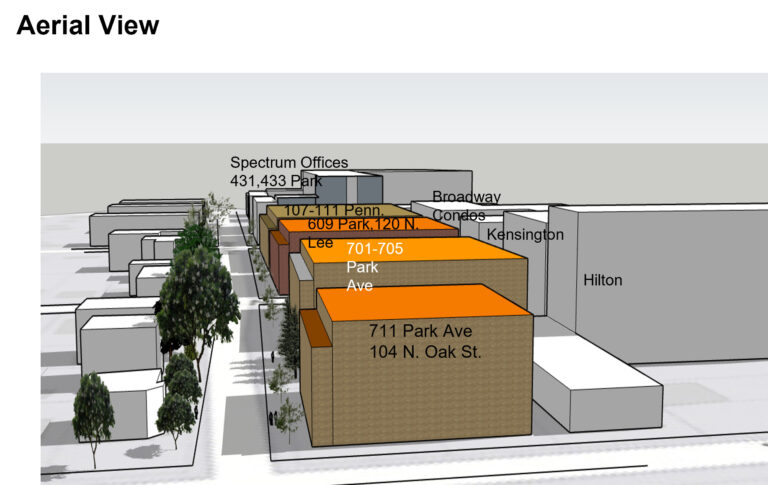Planning Staff Proposes A New Approach To Affordable Housing
During the City Council work session on June 5, 2023, City planning staff presented a new proposal for affordable housing. As the City Manager explained, this change is designed to achieve a clear formulaic rather than negotiated approach to affordable housing, as has been done for other mixed use projects.
Instead of a 10% affordable dwelling unit (ADU) requirement, and consistent with State code provisions, 8-20 units would be permitted per acre, with an average size of 1,850 square feet. Larger units averaging up to 2,400 square feet would be permitted as a reward for offering a sliding scale of ADUs up to 17% of the total units.
Because the size of the units is based on averages, staff offered an example in which individual units could range up to 3,100 square feet if balanced with some smaller units. Although this would permit more ADUs per acre, developers could also accept the base average size of units with no ADUs.
Parking requirement is set at 1 per unit.
Planning staff also proposed removing T-2 lots from the T-Zone ordinance. These include the Kaiser medical building, a portion of Park Towers’ parking lot, and smaller office buildings.
North Washington area could be subject to a later rezoning to T-2 or B-1.
The staff report can be found here.
Comments by Council Members
Council member reactions varied. Some thought up to 30 units per acre should be allowed. Others preferred smaller units of some 850 square feet targeted at middle income residents, with unit costs (if condos) of $800K – $900K per unit.
Council Member Hiscott asked for a minimum size to be included so that affordable units could not be too small.
Council Member Connelly asked about the Arborist’s letter and how these changes relate.
Vice Mayor Hardi sought a cap on maximum unit size to avoid too many luxury units. She preferred to focus “bonus density” on the number of units per acre rather than their size, and thought the current proposed numbers were too low. She sought developer feedback on this proposal. Ms. Hardi also said that everyone had largely agreed on the building size, lot coverage and setbacks. Mr. Tarter and Mr. Snyder both disagreed with her on that point.
Council Member Snyder noted that the proposal still does not address the height, coverage, and setback issues of concern in previous proposals.
Mayor Tarter concurred that the proposal still allows buildings similar in size and placement to the Spectrum Offices on Park Avenue. He was also concerned that the proposal does not do enough to encourage the preservation of historic homes that typically sit on larger lots. Currently, if a historic home cannot be sold after a year on the market, it can be developed. He wanted adequate parking specified within a development, and not forced out to the street.
City Manager Wyatt Shields confirmed that under the new proposal, a Special Use Permit (SUP) would be needed (for residential or mixed use) on sites that are over one-fourth acre up to one acre in size.
NOTE: One-to-four family dwellings on sites up to one-fourth acre would be by-right, as would be commercial on Park up to 4000 square feet or any commercial structure within the base height, coverage, and setback requirements. A SUP would be required for use of bonus density to secure ADUs in residential housing for any housing on sites over one-quarter acre, for any buildings that exceed 60% coverage or three stories/40 feet in height or that reduce the base setbacks, and for commercial use on Park that exceeds 4,000 square feet.
The video of the work session is available here. The discussion starts at approximately 31 minutes into the meeting (after the closed session). You will want to turn your volume up to the maximum to hear the discussion clearly.
Partial Transcript (edited for readability):
Hiscott: Does this contemplate a minimum square footage so that you weren’t, you know, in that instance you have 13 large units and one that is miniscule. I feel like there should be a minimum for affordable so that it isn’t like – oh, great, let’s have affordable housing and here’s a 100 sq ft unit. It can be, you know, a teeny tiny, not even barely a studio. … That’s something I feel strongly about because obviously you don’t want someone coming in building 10 units, 9 of them gigantic and 1 is tiny, and here’s your token affordable unit.
…
Connelly: And my last question is this. A number of people who wrote notes referenced Charles Prince, our arborist’s letter. I need some clarification on that, and we don’t need to do that right now. But what was the arborist’s recommendation and how does that comply with what we have here, as far as the tree canopy goes? The tree canopy here is more than is required by right now. And how does that match up with other tree canopy requirements as well as Charles Prince’s recommendations to you. I couldn’t find a copy of that letter today as I looked through my emails.
Stoddard: Right, we can bring that letter back and we can also provide a more fuller response to the comment, and how these T-Zones are really trying to accommodate a lot of different public objectives – of maintaining green space and delivering more affordable housing units than what would otherwise be constructed. And so a lot of the response is going to be wrapped up in how to balance all those different things and deliver on it.
…
Hardi: When I look back at the original goals (of T-zone proposal), it was to create infills, both in form and scale that fits a kind of transition. Second, was to get a kind of middle housing types both in size and price. And, third, is kind of address the under-utilization of lots compared to the rest of the city …
… The second thing I did is I went back and thought about how we debated in the past nine months, all the work the planning commission did on the listening session and I thought about this conceptually as the size of the box. We’ve debated how big the box should be, how tall, how much the setbacks would be. The box as proposed in this latest draft is not changing. … So that with all that great public input we got from the league listening session or our own input session, so the size of the box does not change. So what we are talking about tonight is what goes in the box.
… In the two examples shown in the staff report, given the min and max units per acre of 8 to 20, and the data you showed around what median home prices and size are for the T-Zones, I worry that we are creating too many 3,000 sq ft units that, frankly, you can get in single family districts. That is not middle housing to me. So one of the questions I have is is there a reason why we are using average unit size instead of just saying overall unit size cap per unit? Because you game it. You can have a whole bunch of just large units and a handful of small units. You can control for that based on Debbie’s suggestion of a floor for how small it should be … I’d much rather we see a whole bunch of 1,600 sq ft units rather than 3,000 sq ft units …
Stoddard: So there is a public policy goal of getting to the sort of housing that hasn’t been developed over the last 40 years, whether it is in square footage size or price point. So there’s a desire to carve out a zoning district where that would be motivated and encouraged. Part of that is making sure that someone would actually want to build that. Developers aren’t getting handouts. They’re only building things when it makes money for them, so these are dials that need to be set correctly. And, so as staff said earlier, we haven’t had a chance to market test this, and that’s obviously something we have to do. But the desire is to figure out what is the right ratio of units per acre and unit sizes so that the community gets what it wants and … and something that can actually be built.
Hardi: I also looked up the 2 Park Ave townhouse projects that we talked about in the past, which I actually don’t think are good reference examples. The reason why is because the units per acre are 7 to 10 units per acre. They go for 3,000 – 3,700 sq ft. I think at one point they sold for $1.5 million. And so I’d argue that’s why I think 8 to 20 is potentially too low because I do worry that the market will then produce 8 or 10 luxury townhomes, which again is not the outcome we’re looking for here. So I’d encourage you to think about the min and max a little bit higher, that again fits in what we call a transition district. …
So given that we are largely aligned on the size of the box, and again the rules are OK if you fit the size of the box, if you need the box bigger or taller, you go through SUP. Do we need to go through the SUP process for what’s in the box? If someone meets all the design control that we have laid out, and meets the tree canopy requirements, the setbacks, whatever it is, do we actually care whether it’s 10 townhomes or 25 stacked townhomes in there? …
Shields :So I think that’s a really important thing for the Council to decide. From the early discussions on this we have been in the mode of anything of a larger scale residential development would go through City Council for SUP approval, so what’s before you tonight is everything over ¼ ac. If someone did come in with a 2 unit on quarter acre, that would be the by-right option. That’s basically what you can do by right … It is an important thing for the Council to discuss and give directions to staff on.
Hardi: ..my first one (request) was let’s consider something more than 8 to 20 to get the number of units in the small kind of housing we want. The second is bonus density based on the number of units, not unit size. My third one is I’d like to get that market test. We consistently ask what is the feedback from the development community.
…
Snyder: So as currently proposed, you could build 8 to 20 units without ADUs, right?
Stoddard: Yes, that’s correct, but it’s linked to the lot size, but yes
Snyder: So the next question is, there was a comment made a couple of minutes ago, that we agree with the box. In fact, we don’t agree with the box. In fact, the community does not agree with the box, so let’s get that one straight from the beginning. There’s great discomfort with regard to the limited setbacks, there’s great discomfort with the height, there’s great discomfort for the impervious surface, the building coverage and the tree canopy. To suggest that there is community agreement on the basic box or envelope is, at least based upon what I’ve read, not entirely the case.
The second I want to make is that it is all very interesting if developers will build it, but what I’m more interested in is does the community want it? Because the zoning code doesn’t belong to me, it doesn’t belong to developers, it belongs to the community. As I read the comments, the community is not at all of one mind on this, and certainly not totally supportive of the kind of box that was envisioned by the Planning Commission. Parking is a serious issue, forcing more street parking. Any suggestion to further add by right further reductions in setbacks without City Council review seems to me also an issue.
…
Tarter:I am still concerned that if you take a half-acre historic property of, say, a Victorian house, now you can do a whole lot. Pretty soon you can put 10 houses on it, potentially 10 units. How can we find a way to preserve some of our historic housing stock? I guess I asked before, you have to offer it for a year, for example, at what price is that? And how can we find a way to preserve our historic properties in the city, many of which are in the T-Zones, from being torn down and turned into 10 units or whatever. I’d like to hear more of that. I’ve never really got an answer that I think addresses what I think will be a significant issue. I think the value will be dramatically more valuable than what it is today, which will put great pressure on our historic properties being torn up and replaced with new properties….
Secondly, I think the building form really does matter a lot. We are trying to create a livable city with the neighbors already there. We are creating a transition, but it should be a transition in terms of form and size and the like. I think there are still issues with the size of the box. Some of these issues relate to the height and setbacks. If, for example, you go to the back of Spectrum. It’s something like 45 ft, 14 ft from the curb. That’s a giant building face, and we’re basically going to allow that in this development. You can do a 50 ft high building 15 ft from front curb, which is essentially replicating the back of Spectrum all up and down Park Avenue, which I think is a real problem. I think it is a very unfortunate view, an unfortunate development, and I don’t want to replicate that up and down Park Ave. I still think 15ft is too close and I think 50 ft is too high. I hope we can find a way to push that down a little bit, push it back and push it down. Both of those are too high and too close.
Hiscott: But that is SUP, right?
Tarter: Yeah, it’s SUP but it’s still allowed.
Hiscott: There’s a difference, like what is by right versus – It’s not by right.
Tarter: It’s not by right, but it’s allowed. And, you know, the back of the Spectrum got built that way. It was allowed and it got built and it’s unfortunate. I think it is terrible public form.
A few other things that I am concerned about. One is parking. I think one per unit is fine in multi-family development, but I think in a townhouse development, we’ve clearly seen that 2 ½ isn’t enough. If you go up to the Madison Homes townhouse project, 100 yds from many of these properties, there’s cars parking on the street all the time in that development that already has 2 ½ parking spaces per unit. And so I think if we are going to do townhouses, we are going to have more than one parking space per unit. In our city right now we have a public library that’s under parked. There’s never enough parking for the library right now, so people park on the street. And the more we take up with people’s homes, they are parking for that, then the less parking there is for things like the State Theatre, for going to the park – Cherry Hill Park, to the library and even businesses on Broad Street. People don’t go into garages. So, again be careful on parking. I think people should park within the confines of their own development.

