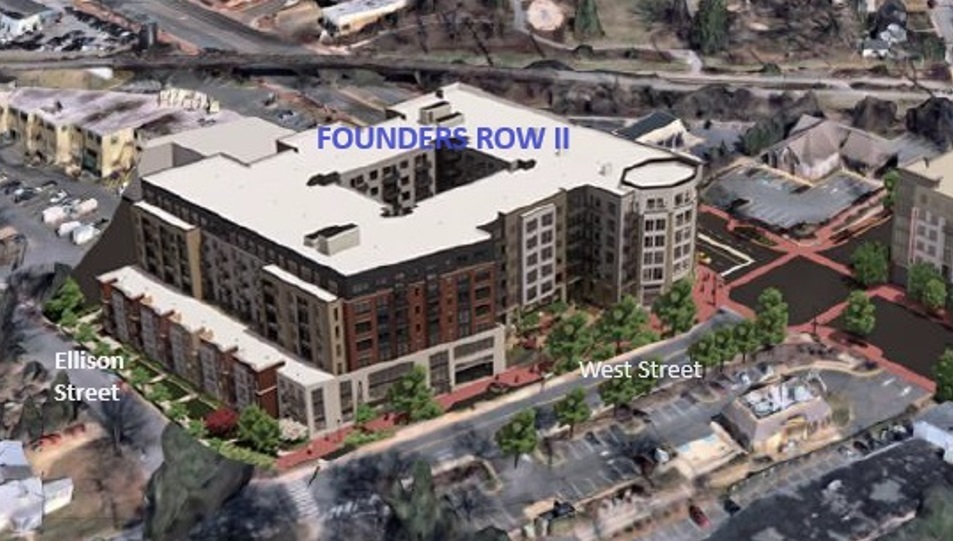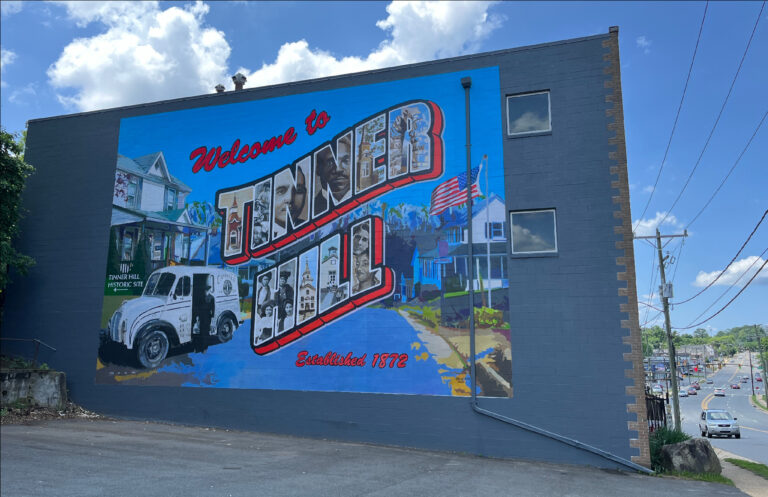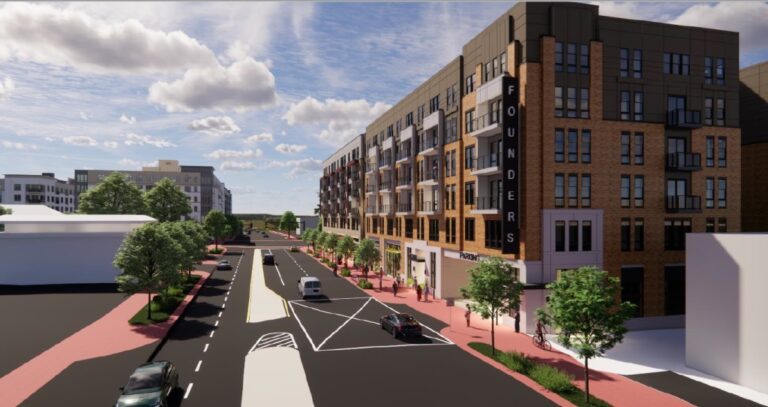Founders Row II Architectural Plans
Founders Row II Development Plans
The Founders Row II mixed-use project first submitted their plans on November 2020. A Special Exception was required that enabled City Council, with input from the various boards, commissions, civic groups and the community, to negotiate with the developers on many aspects of the project from the voluntary concessions to the architectural aspects. An overview of the entire project can be found in our post, A Founders Row II Primer.
In all, there were 2 major revisions to the project before the Special Exception was finally approved in March 2022. The site plan was approved by the Planning Commission in August 2022. Construction began in early 2023.
The final design is a 6-story mixed-use building with retail on the ground floor along Broad Street and some on West Street. The following images are taken from the final site plan submission and the presentation given to City Council before the vote to approve the project in March 2022. They include renditions, floor plans, landscape plans and roadway changes.
Location
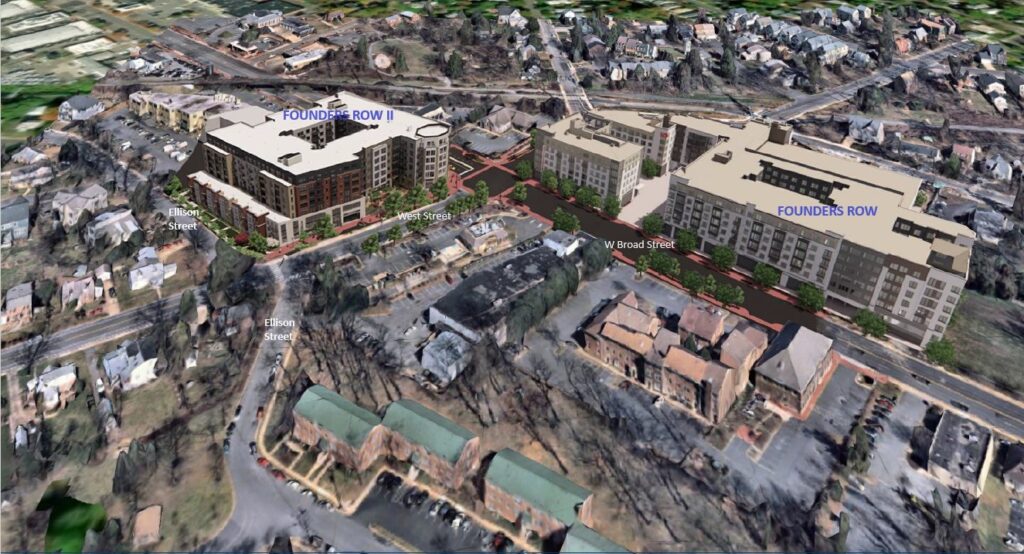
Founders Row II is located between Broad Street and Ellison Street on the corner of Broad Street and West Street. It was formerly the location of a carpet store and Rite Aid, 1001 and 1003 W Broad Street. Diagonally across from it is Founders Row, built by the same developers, Mill Creek. The combined lots are 91,270 sf or 2.095 acres
Site Overview
The building is set back 20 feet from Broad Street and West Street, and 24 feet from Ellison Street. There is also a side setback of 14 feet.
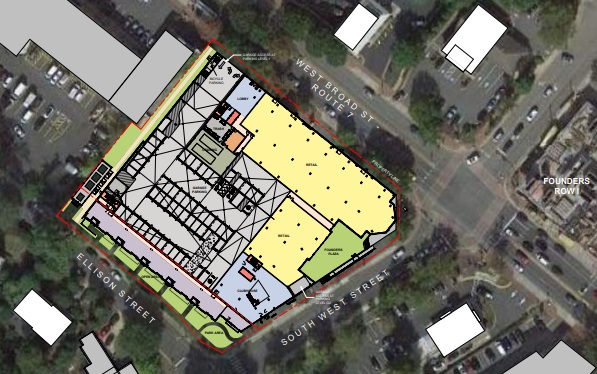
Renditions and Elevations
The 6-story structure is 79 feet tall. On the Ellison Street side, it steps down to a 3-story structure that is 31 feet tall. The terrain slopes down almost 10 feet from Broad Street to Ellison Street.
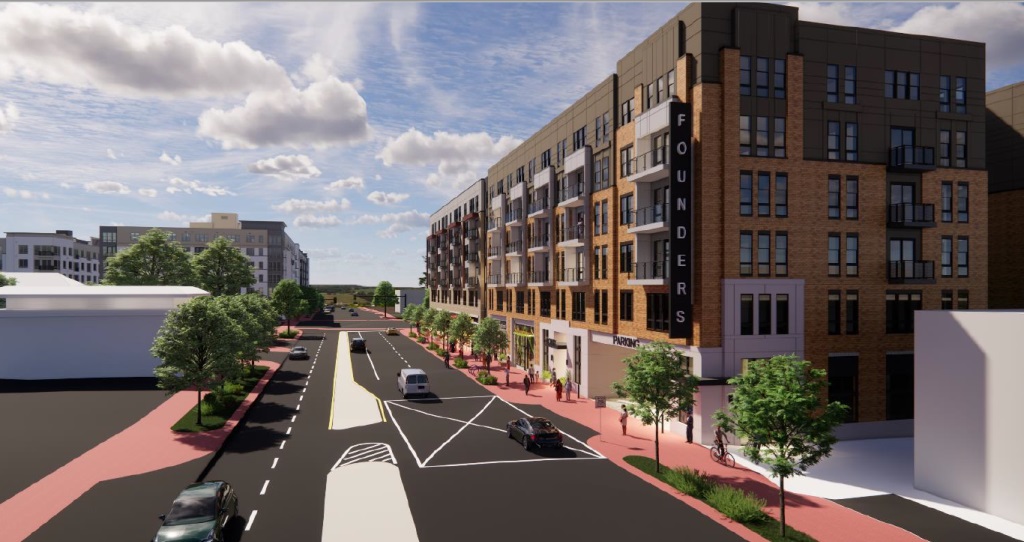
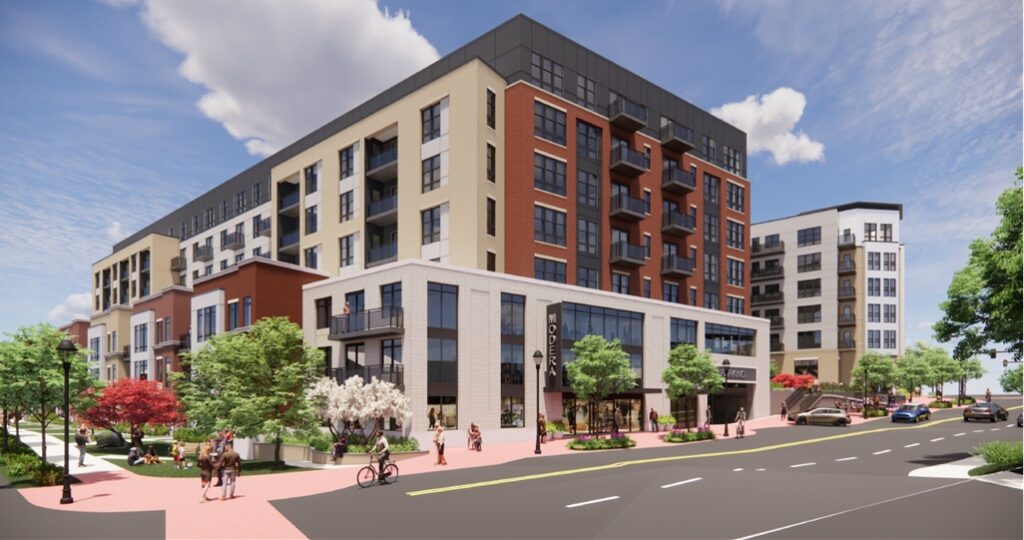
North Elevation (along Broad Street)
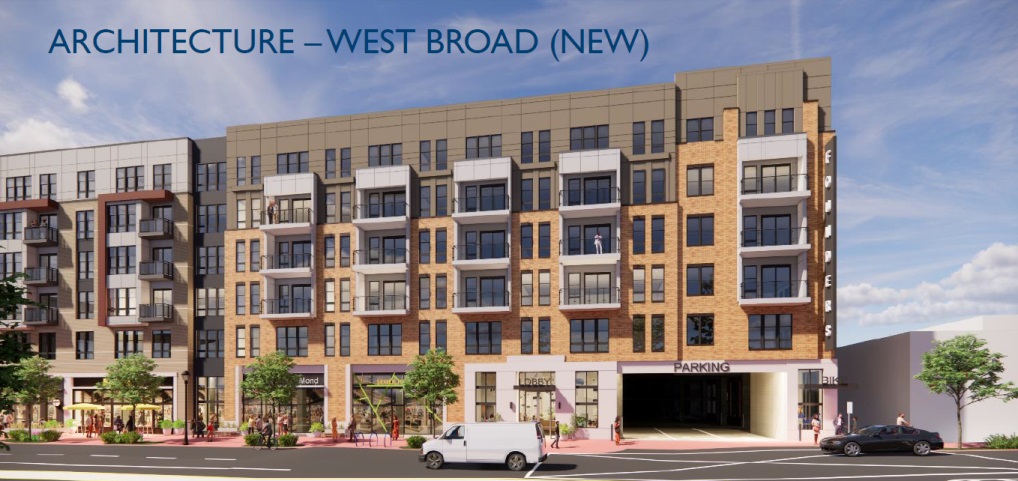
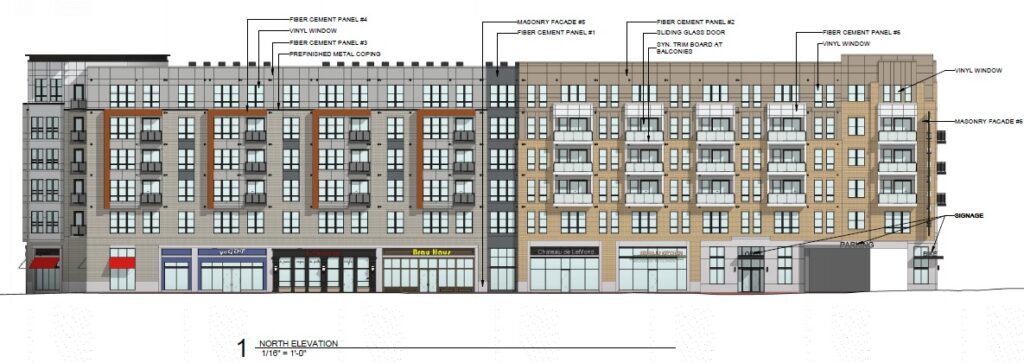
East Elevation (along West Street)
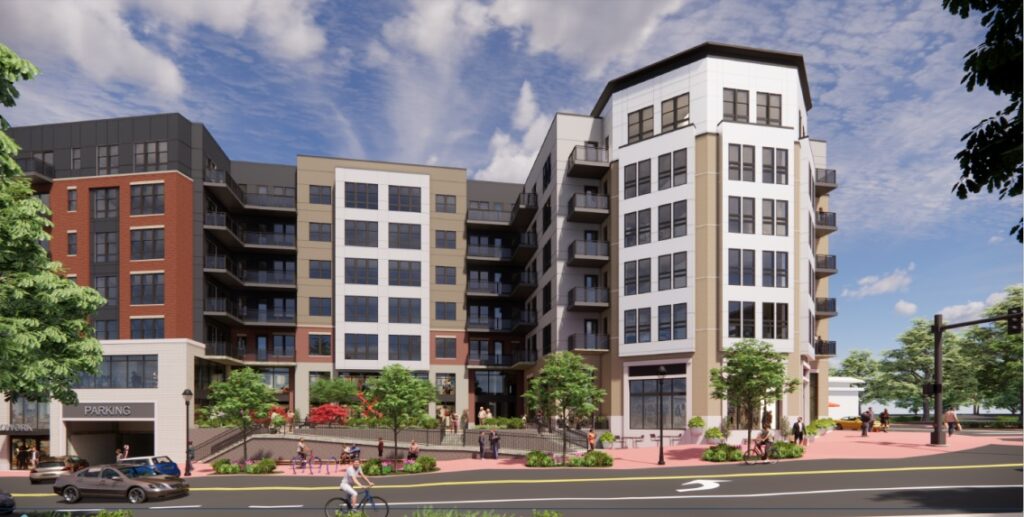
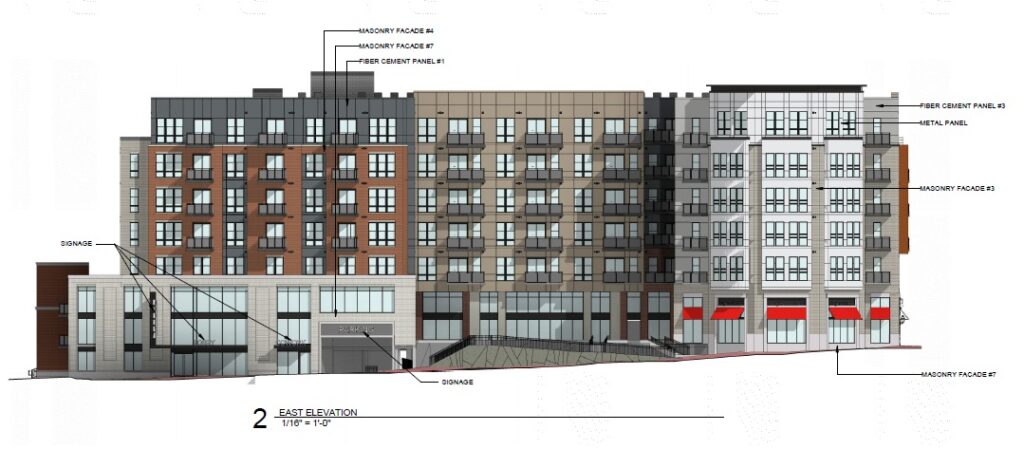
South Elevation (along Ellison Street)
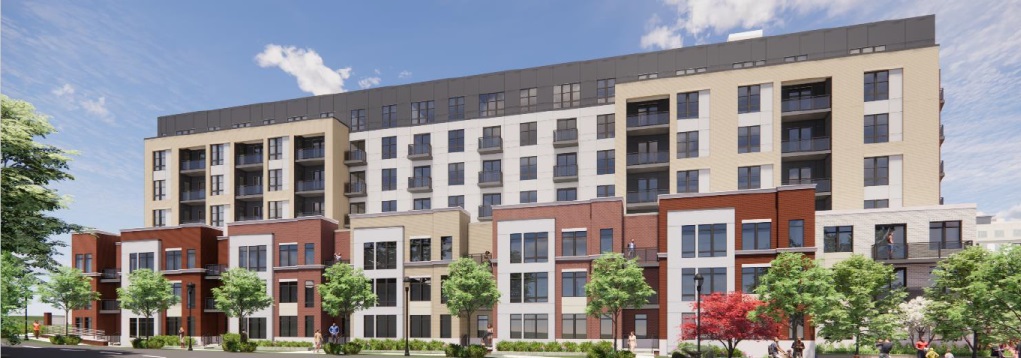
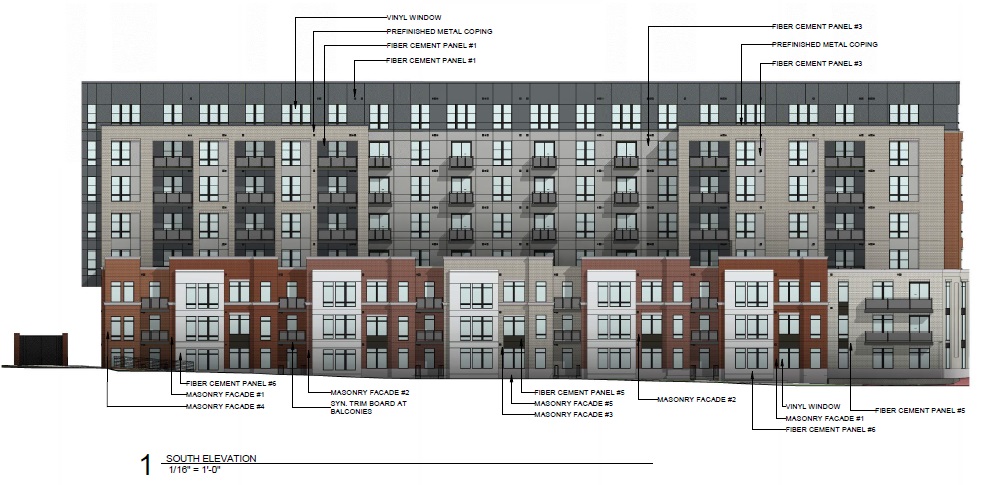
West Elevation
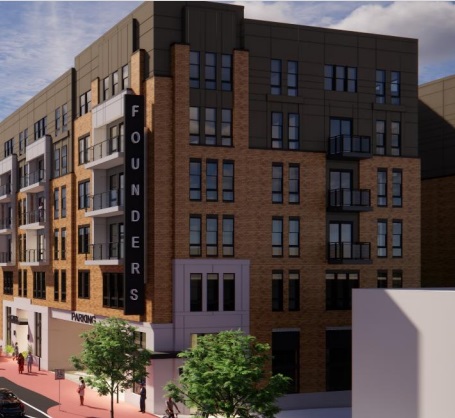

Shadow Study
The shadow studies show that the impact will be on the shopping center to the west of the building, and Broad Street to the north. The residential neighborhood to the south on Ellison Street is not affected.
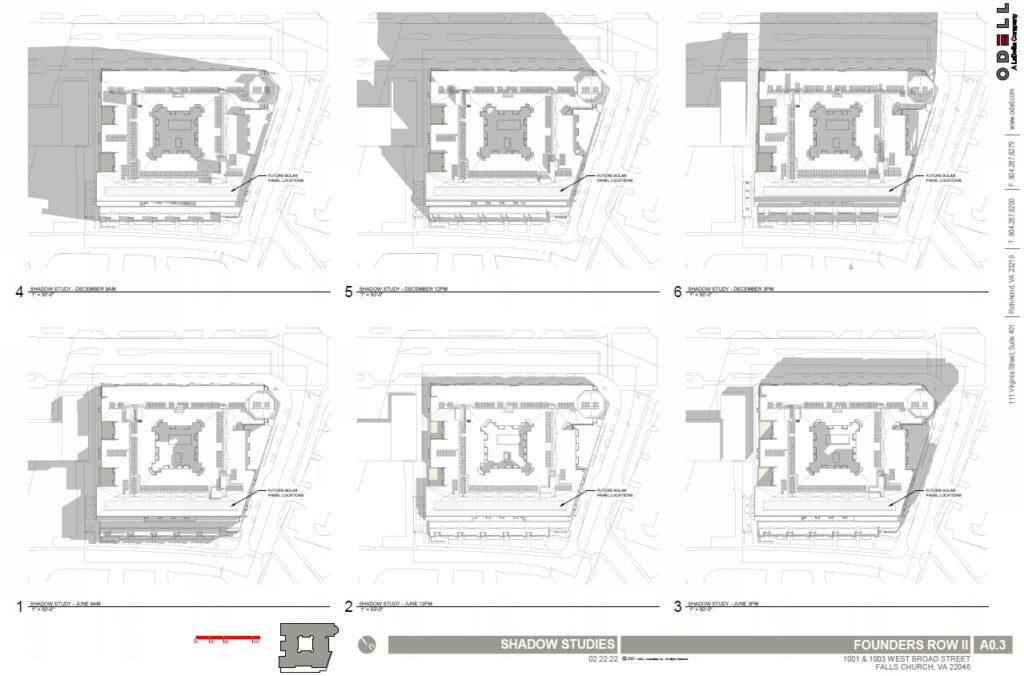
Floor Plans
Level 1: Retail and parking
The ground level is made up of commercial space and parking. This development has 27,000 sf of commercial or 8.5% of the total area excluding parking. At least 10,000 sf will be restaurant space and 5,000 sf will be co-working space. Perimeter open spaces are publicly accessible. Note the pedestrian walkway from Ellison Street to Broad Street on the west side of the building.
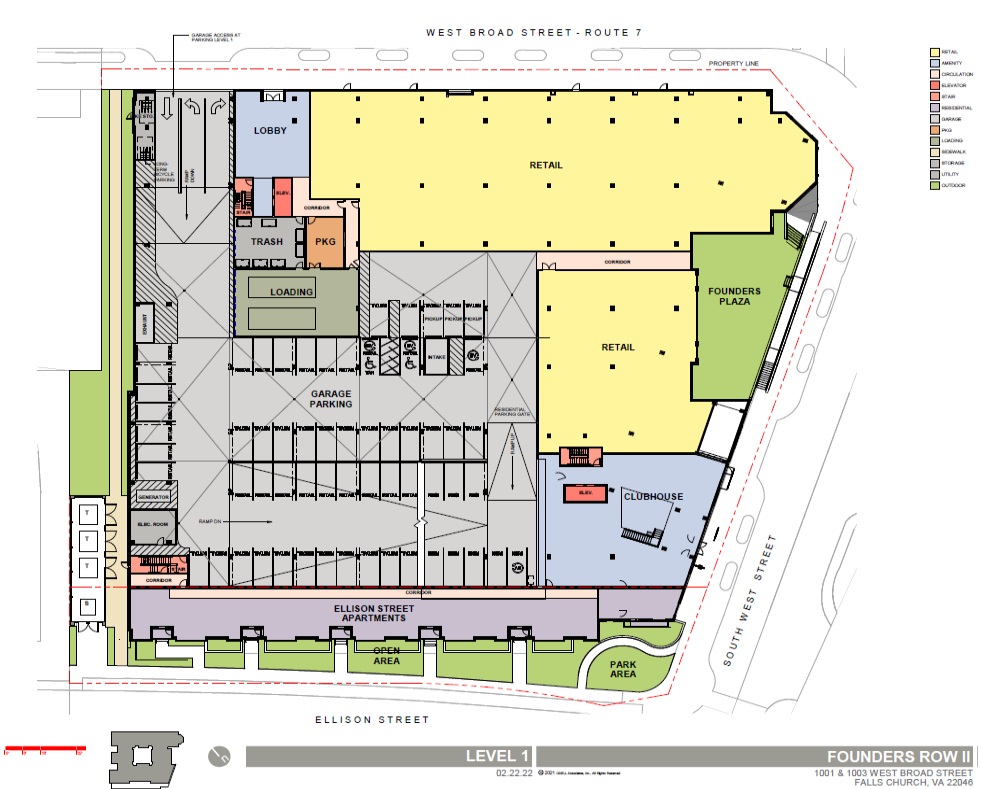
Level 2: Private courtyards
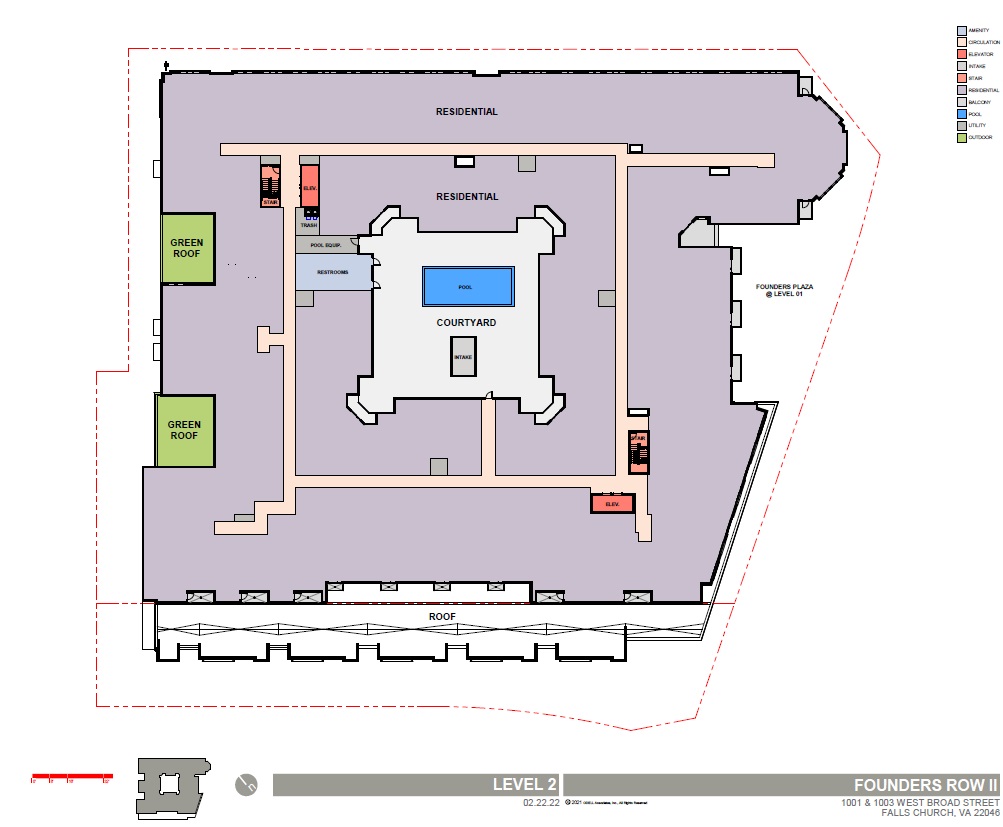
Level 3-6: Residential units
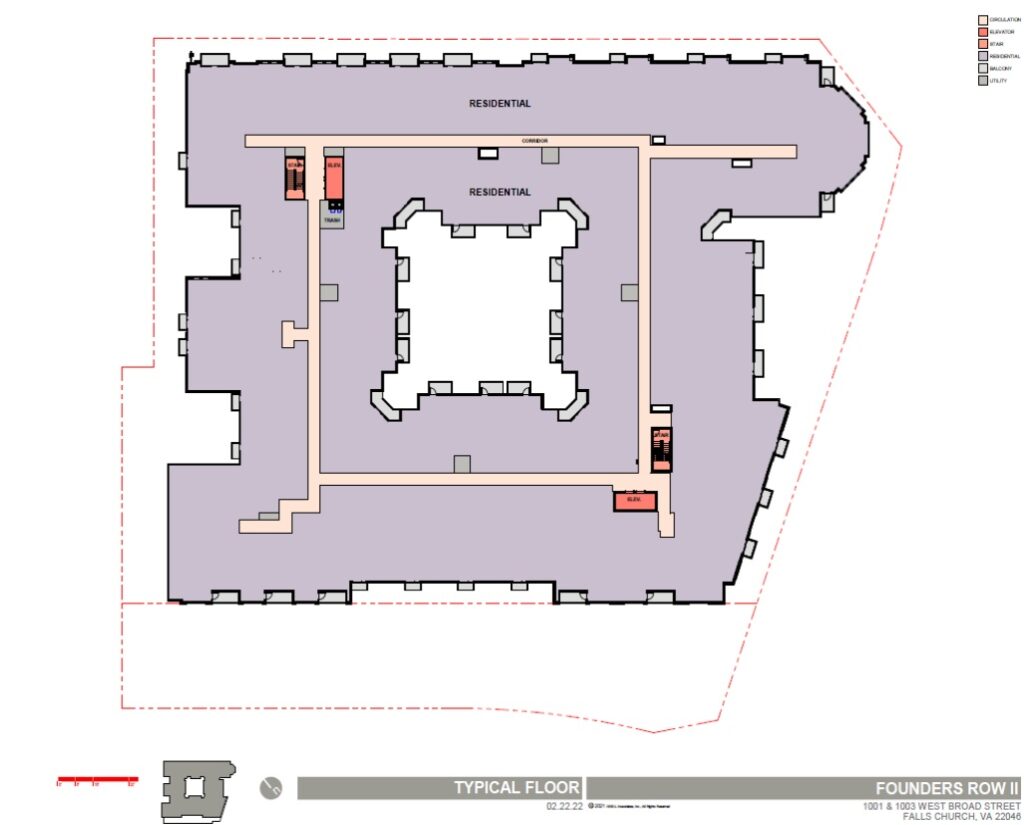
Street Modifications and a Pedestrian Path
The car park is accessed through two entrances – one on Broad Street and the other on West Street. Because of concerns about traffic congestion and pedestrian safety, modifications to the sidewalk, island and signage will be added.
Left turns on Broad Street
To facilitate a left-turn onto Broad Street from the building, an opening will be made in the existing island.A “Keep Clear” box will be marked on the road in front of the garage entrance. No left turns will be allowed from Broad Street into the building.
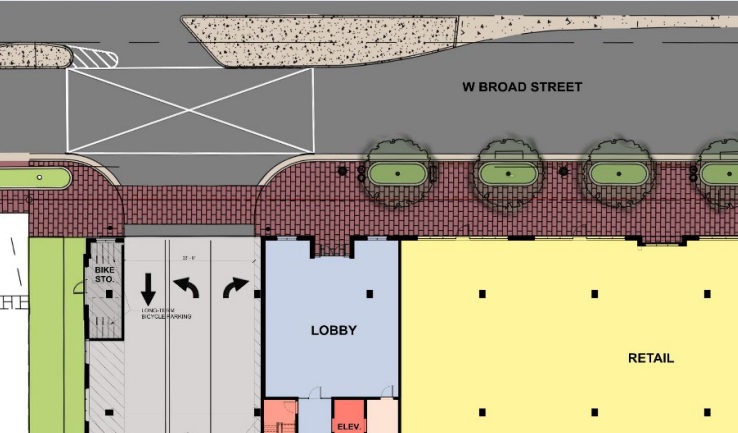
Pedestrian safety features on West Street
On West Street, the intersection of Ellison Street and West Street will have bump-outs to slow the traffic and shorten the crosswalk.
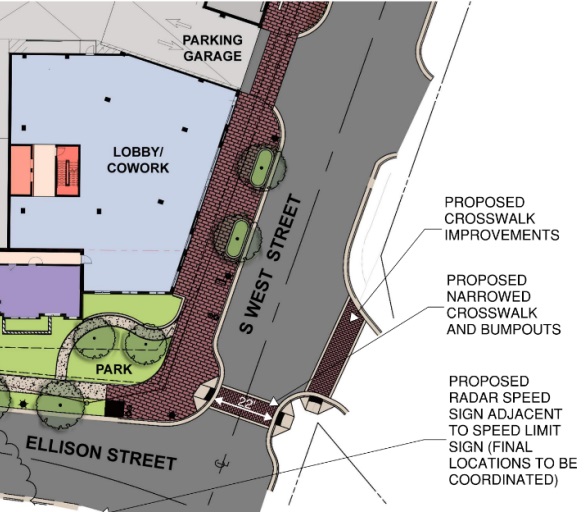
A new pedestrian shortcut
Pedestrians will have access to the west side of the property to cut through from Ellison Street to Broad Street.
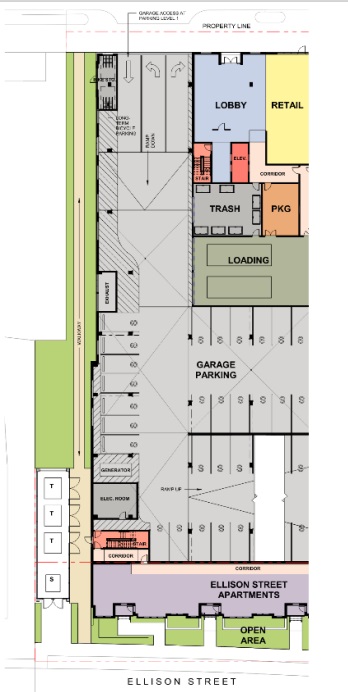
Landscape Plan
Oaks will be planted along Broad and Ellison Streets and on the west side. Honey locust trees are to be planted on West Street. The corner of Ellison and West Street will have 2 red maples and 2 serviceberries.
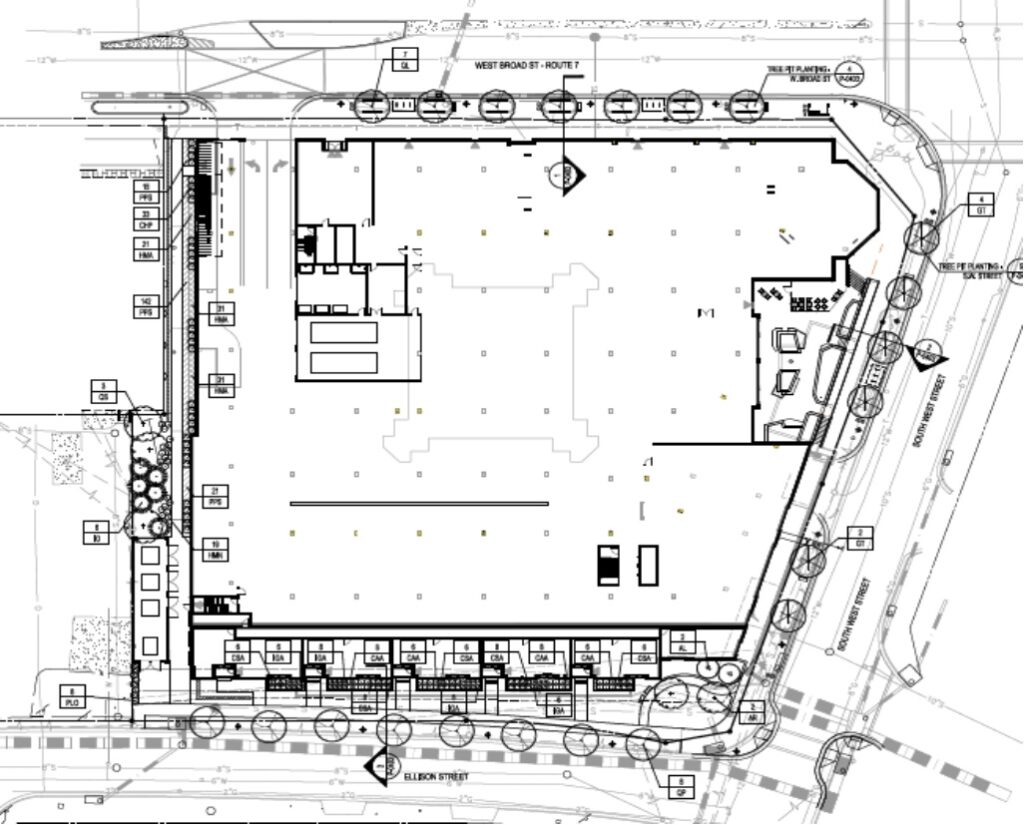
References
- March 28, 2022, City Council presentation, https://fallschurch-va.granicus.com/MetaViewer.php?view_id=2&clip_id=1910&meta_id=111694
- Founders Row II Site Plan Submission Part I, October 28, 2022, http://www.fallschurchva.gov/DocumentCenter/View/18015
- Founders Row II Site Plan Submission Part II, October 28, 2022, http://www.fallschurchva.gov/DocumentCenter/View/18013
- Founders Row II Conceptual Plan 3.1, February, 2022, https://fallschurch-va.granicus.com/MetaViewer.php?view_id=2&clip_id=1910&meta_id=111698

