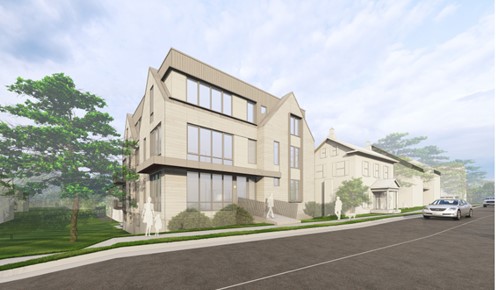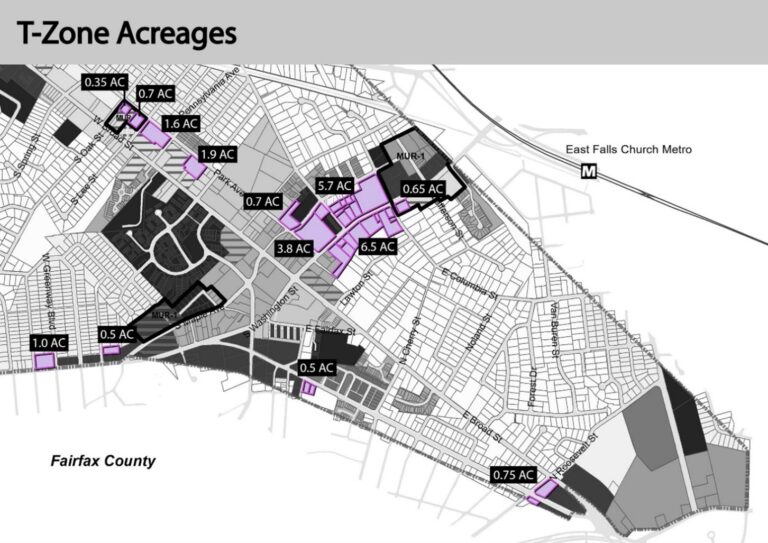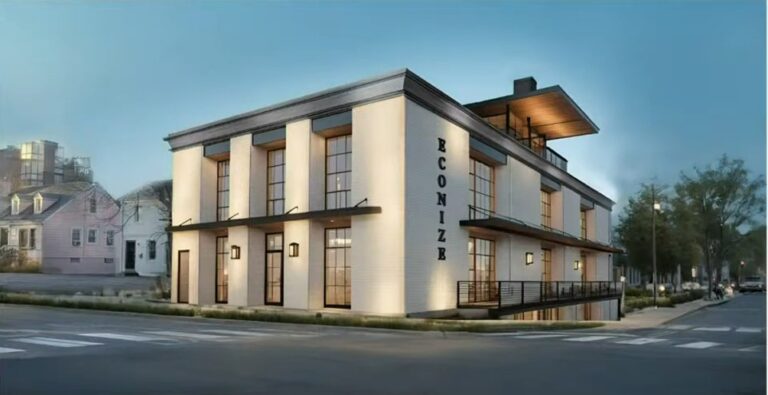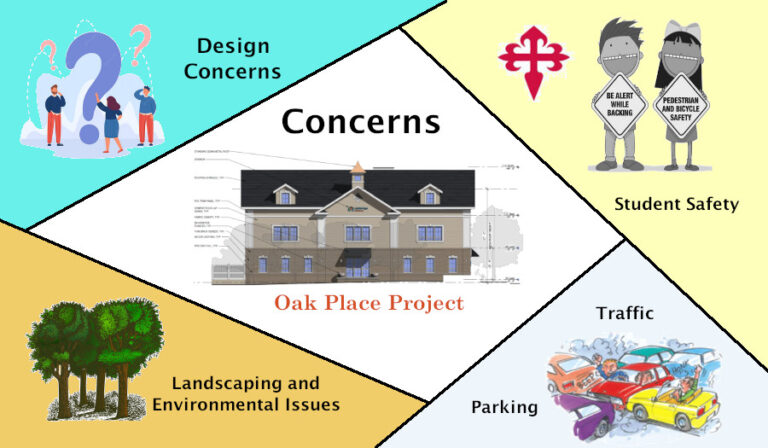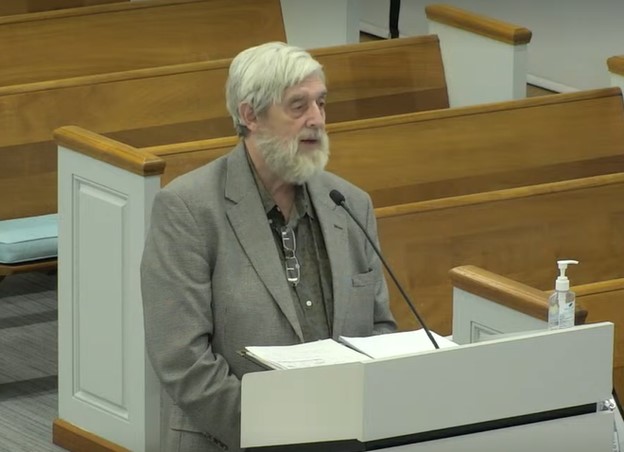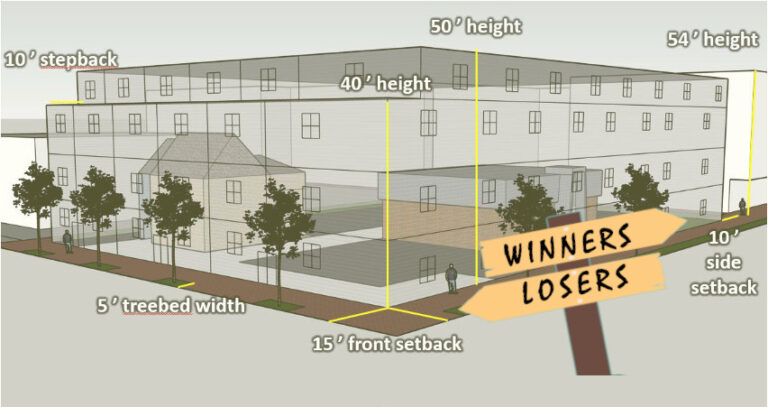Historic Architectural Review Board (HARB) Considers T-Zone Project on Historic Property
Summary
- A third T-Zone development has been proposed for the historic property at 258 N. Washington Street.
- The new proposal would remove the existing side porch, wrap around two sides of the historic O’Bannon home, and include eight new apartments.
- The proposed density on the 0.216 acre lot requires one affordable (ADU) unit and (possibly) a Council Special Use Permit (SUP).
- The Historic Architectural Review Board (HARB) suggested several architectural modifications at their August 22, 2024, meeting; a follow-up discussion may occur on October 24.
The proposed project
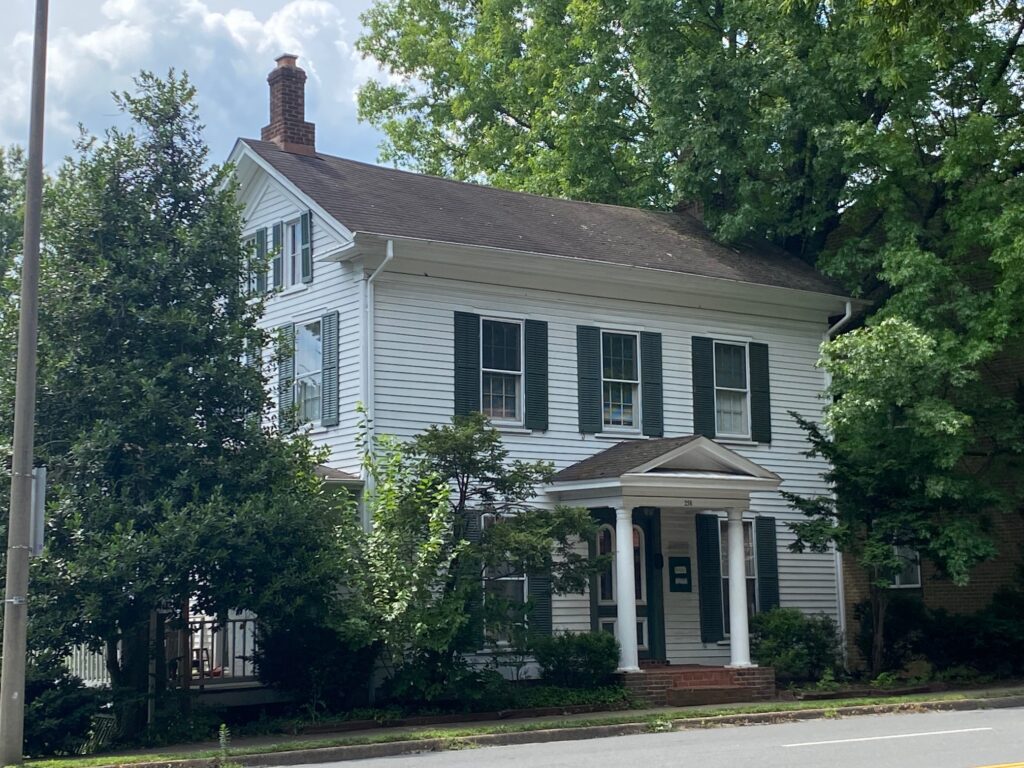
Mr. Kent Finnerty had reached out to HARB at their October 2023 meeting to get feedback on a potential project at his historic property that would take advantage of the new T-Zone ordinance passed the previous month. The current proposal follows Planning Commission site plan approval for two by-right Madison Home townhome projects along Park Avenue, at Oak and Lee Streets, respectively, under the new T-1 Transitional District regulations that took effect on January 1, 2024. The Madison projects will provide 12 and 20 town homes, expected to cost up to $1 million (OakPark) or $1.5 million (Lee Park) each. (See Pulse posts, OakPark Townhomes – The First T-Zone Project on Park Avenue, May 1, 2024 and Lee Park Townhomes is Approved, Planning Commissioners Reflect on the T-Zone Ordinance, September 26, 2024.)
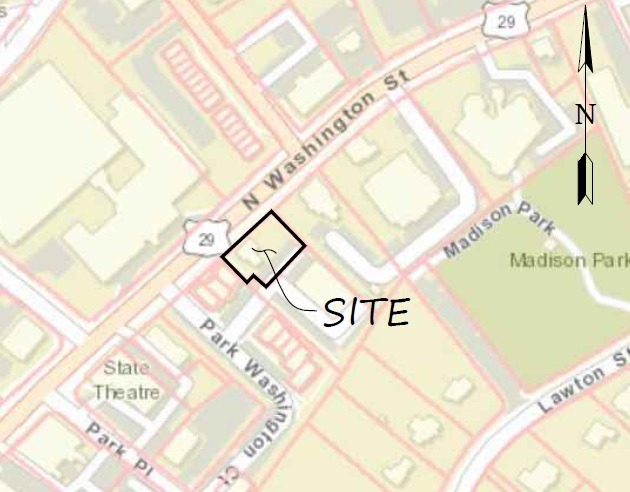
- The new project would occur on an historic property and would be three stories high as seen from N. Washington Street, but four stories as seen from the rear – plus additional height on the roof to permit tenants on the top floor to have access to individual upper-level courtyards. The drawings imply that there might be green space also provided on the roof.
- A key change would be to remove the side porch of the O’Bannon house (added at a later date).
- The new building would provide eight units, with the historic home counting as a ninth unit on the 0.216-acre property (9,410 sf). Based on this density, one of the units is required under the T-Zone changes to be an affordable unit (ADU) at 80% AMI. There is some question whether the proposal would require review by the City Council under the Special Use Permit provisions of the T-Zone regulations, given its density per acre. (Nine units per 0.216 acre equates to 41.67 units per acre; structures with more than 40 units per acre require a Council Special Use Permit under T-Zone changes.) City Planning Director Paul Stoddard has indicated that this will depend upon subsequent measurements undertaken by City engineering officials.
- The average size of the units ranges from 966 square feet for the ADU to 1,800 square feet permitted under the density bonus provisions of the T-Zone regulations, for an average size of 1,384 square feet.
- At the basement level, a garage would take over eight existing parking spaces, with one more continuing to exist beside the building.
- Building coverage and impervious cover of the lot are 54% and 76%, respectively, just within the maximums allowed. The new building appears to fit within the T-Zone setbacks, although the historic home is non-conforming (too close to the street).
- Stormwater and tree canopy provisions have not yet been addressed.
The historic property
Under the City’s Zoning Ordinance (Section 48-972 and 48-794), applications for alteration of designated historic structures built during or before 1910 must be submitted to the Historic Architecture Review Board (HARB) for review and advice. The house at 258 N. Washington Street was built soon after the land was purchased in 1873 by Well Forbes, a City Council Member in 1875 and 1876. Mr. Forbes originally owned most of the land along N. Washington Street between Columbia and Park Avenue. The O’Bannons purchased the house in 1933 and held it until it was acquired by Historic Falls Church in 1977. A portion of the property was subsequently sold to the Park Washington Project to erect townhouse style office buildings.
During deliberations on the T-Zone changes in 2023, the Planning Commission, Mayor David Tarter, and Council Member David Snyder all recommended that historic properties be removed from the T-1 zoning category to protect them from future dense development. HARB and the Historical Commission asked for an opportunity to review the proposed zoning changes and to offer advice with regard to the historic properties; they were not afforded that opportunity.
However, as proposed by Commissioner Friedlander, the Planning Commission recommended at its September 6, 2023 meeting that staff “initiate a zoning map amendment for the Washington Street T-Zone districts including those identified with historic structures to another type of Transitional Zone, be it T-2 or another more suitable district set forth in the Small Area Plan for those locations.”
The subsequent staff report for City Council noted that “the four properties with historic structures in the T-1 District are:
- 258 N. Washington St
- 282 N. Washington St
- 306 N. Washington St
- 110 Great Falls St
In addition to keeping the existing Historic & Cultural Conservation District (HCC) protections, if Council wants to pursue stronger protections, additional protections could include:
- Rezoning properties with a historic structure from T-1 to T-2;
- Purchasing the development rights;
- Seeking a protective covenant for the property from its owner; or
- Seeking an agreement with the owner that would allow the City a right of first refusal should the property be marketed for sale.”
Despite Mayor Tarter’s strong concern about including historic properties in the T-zone ordinance, Council did not take any of these steps.
T-Zone vs. HCC ordinance
At the HARB meeting on August 22, 2024, the board requested the opinion of the City Zoning Administrator regarding the relationship between the Historic Cultural and Conservation (HCC) Ordinance and the Zoning Ordinance and any distinctions regarding the definition of an alteration or ancillary structure on the historic property.
City Zoning Administrator Akida Rouzi responded that because the HCC Ordinance is an overlay district within the Zoning Ordinance (ZO), the proposed project “must meet all the T-1 zoning district regulations in addition to all requirements stipulated in the HCC Ordinance.”
Is this building an alteration to the historic home or an ancillary (accessory) structure?
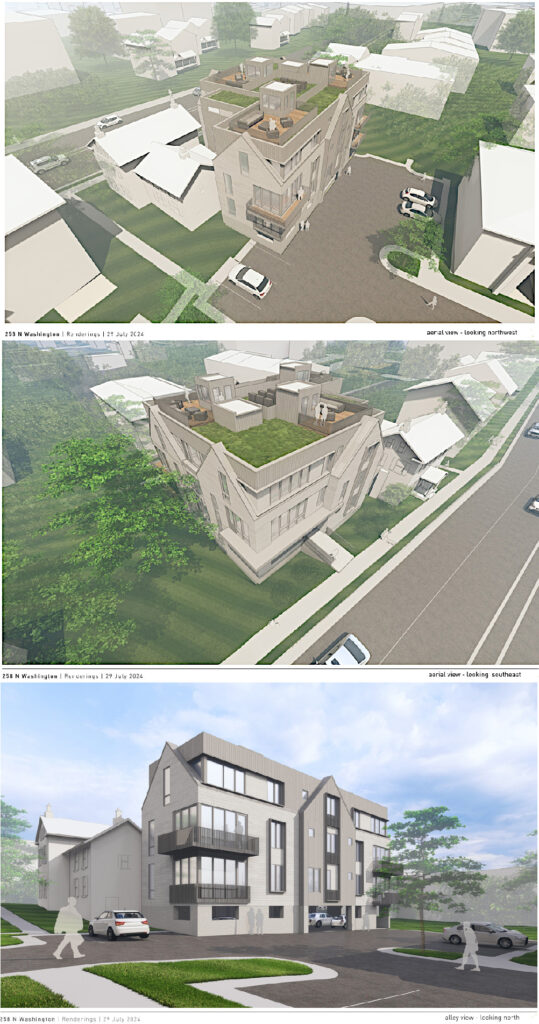
Under the Zoning Ordinance, an ancillary structure most closely resembles an “accessory structure,” such as a garage or shed, limited to a 12- foot height. Under the HCC Ordinance, an ancillary structure can only be 1-1/2 stories or 20 feet high. This project clearly exceeds these provisions under both ordinances. Moreover, “the ancillary structure shall be in style, scale, and proportion compatible with the historic structure” under the HCC Ordinance. HARB approval is required under the provisions for an ancillary structure prior to the issue of permits by the City.
On the other hand, according to Ms. Rouzi’s memo, an alteration can be commonly understood as any modification of the existing structure, and must meet the applicable Zoning Ordinance regulations, including height, yard setbacks, lot size, and lot coverage. The City Zoning Administrator’s memo indicates that “the proposal at 258 N. Washington street does not comply with the HCC definition of either alteration or ancillary structure. However, Zoning staff is of the opinion that the proposed project at the 258 N. Washington is an alteration/addition to an existing structure, due to the fact one of the proposed walls touches the existing structure and HARB should review as such.”
By implication, HARB approval is not required, but “the board shall be able to provide advice to the applicant that it believes would make the alteration more compatible with the structure and not substantially diminish the integrity of the structure. Upon giving advice, the board shall grant the permit. In all cases, the board shall state its advice in writing and the basis for it within 30 days of the receipt of the application to alter a structure.” (Sec 48-794, as cited in the staff report.)
HARB comments at August 22 meeting
Members of the HARB were concerned that the proposed new building is much larger than the historic home and not in keeping with its architectural character. They encouraged the owner to reduce the height, move away from the “boxy” look, and try to complement the historic home’s gables, roofline, or windows, citing Northside Social’s addition to the historic building its owners renovated.
Some questioned whether there would be a run-off problem, given the sharp drop in slope from the front of the lot, that might undermine the historic home’s basement, or that driving piles for the new structure might impact the structural elements of the historic house.
There was a suggestion of having a courtyard to soften the transition, or the use of glass. There was also a proposal to have actual access between the historic home and the new structure to better justify it as an addition, perhaps at the basement or first floor level.
It is not clear at this point whether the owner of 258 N. Washington will respond with changes to the current proposal, or if the project will be discussed again at the upcoming HARB meeting on October 24. Unless there is a decision that this proposal requires the review of the City Council under the Special Use Permit provisions of the T-Zone code changes, the Planning Commission will proceed to site plan review once the HARB provides its written advice.
References
- Historic Architectural Review Board Meeting, August 22, 2024. This official video will not display properly on a small screen as it includes the agenda.
- Staff report on 258 N Washington St, August 22, 2024
- Agenda for the HARB meeting, August 22, 2024. This agenda contains design documents for the proposed apartment building at 258 N Washington St.
- Falls Church City Council Meeting, September 26, 2023. This official video will not display properly on a small screen as it includes the agenda.
- Falls Church Planning Commission Meeting, September 6, 2023. This official video will not display properly on a small screen as it includes the agenda.

