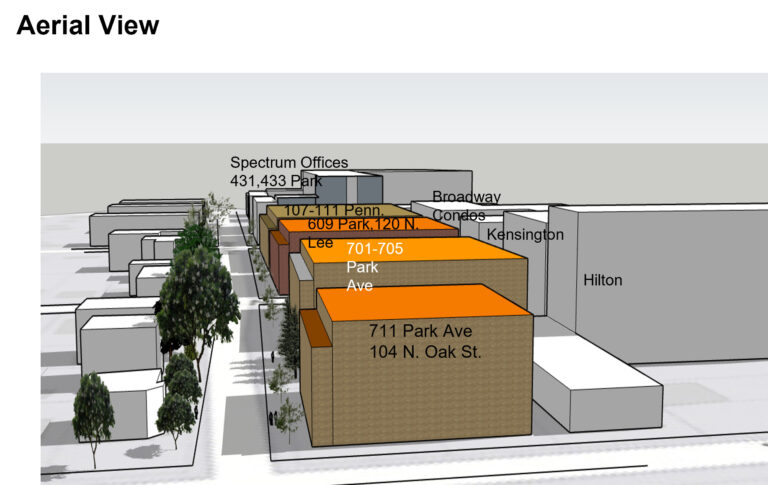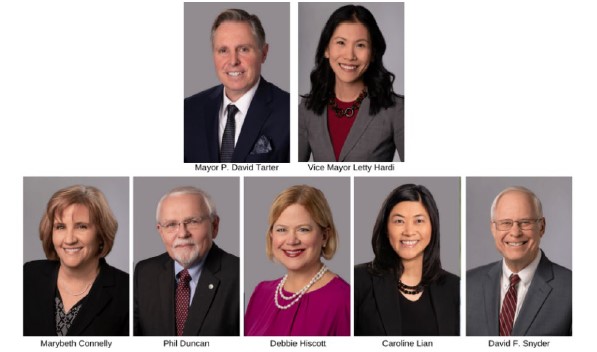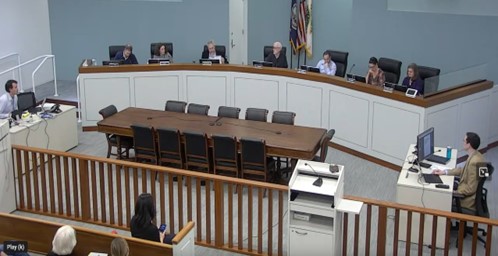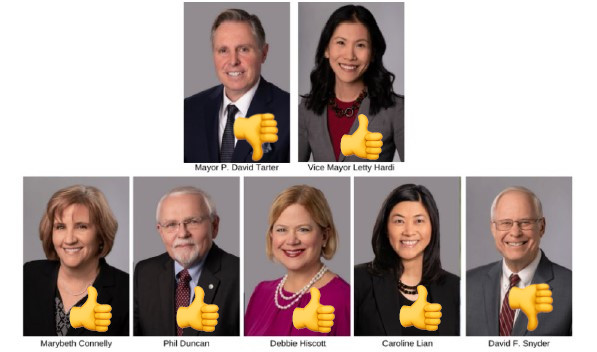Planning Commission Votes (4-2) To Approve T-Zone Proposal
The Current T-Zone Proposal
The Planning Commission met on September 6, 2023, to vote on the T-Zone proposal that passed first reading on August 7, 2023. (See First reading: City Council Votes 5-2 To Approve New T-Zone Proposal). The Commissioners voted (4-2) to approve the proposal with amendments. The proposal now returns to City Council for final approval on September 26, 2023. City Council may choose to include or exclude these amendments in the final vote.
Features of this new proposal are summarized as follows:
- Ordinance limited to T-1 lots, not available for T-2.
- Building envelope for by-right residential or commercial: height of 45 feet, lot coverage of 60%, 20-foot front setback, 15-foot rear setback, and 10-foot side setback, maximum 80% impermeable surface.
- Special Use Permit (SUP) required from Council for 50-foot height, 70% lot coverage, 15-foot front setback.
- Limit of 4,000 square feet commercial use on Park by-right.
- Residential density to encourage small units: permissible 14-34 units/acre by-right, 40 units with 10% affordable dwelling units (ADUs) also by-right, 51 units with ADU percentage chart from State law under SUP. A unit is ADU if it is affordable to households at 80% or less of the area median income.
- Size of units: minimum of 700 square feet; average maximum of 1,500 square feet. The maximum average unit size can be increased to 1,800 square feet when ADUs or cash-in-lieu are provided.
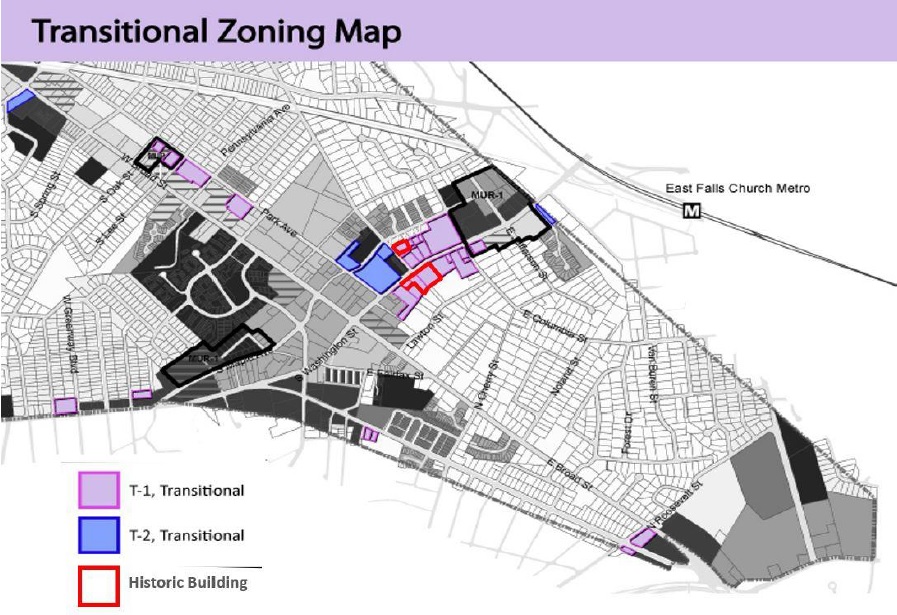
Community Interest
The meeting was well attended by the public. Fifty letters were submitted in the four weeks between the City Council vote and Planning Commission meeting. Forty-seven letters expressed concern primarily about the adverse impacts of the proposal on Park Avenue. Only three letters were in support of greater density, citing the housing crisis. Seventeen members of the public spoke, 14 of whom voiced opposition while three were in support.
Opponents expressed concern that the density, setbacks, and scale allowed would change the small-town character of Park Avenue, have an adverse impact on the environment, and fail to create affordable housing and protect historic properties. Supporters believe that the proposal would bring much needed lower priced housing, and that the City should embrace denser development to achieve positive environmental benefits elsewhere in the Metropolitan Washington region.
Below is the video clip of members of the public speaking at the September 6, 2023, meeting (51m 55s).
The Planning Commission Discussion
Park Avenue vs. Washington Street T-lots
Commissioner Brent Krasner noted that the bulk of the concern was about the Park Avenue T-1 lots. He acknowledged that some blocks may be more important to the character of the City than others. He called for a more detailed analysis showing the possible types of developments that could happen in each of the Park Avenue locations, arguing that such an effort is not unreasonable given that there are only a half dozen or so locations. Commissioner Rob Puentes disagreed that such an analysis would yield any information that would help the Commission make better decisions.
Commissioner Sharon Friedlander also highlighted the different characteristics of Washington and Park. One is fast with four lanes of traffic, while the other is a place we go to slow down. She believed that the proposal was appropriate for Park Avenue but not for Washington Street as that location can sustain bigger structures. However, the historical properties on Washington Street also needed protection. She proposed a map amendment to remove Washington Street lots from the proposal. (9/26/23 Update: City Council rejected this amendment.)
The Size Of The “Box”
In contrast with many public comments, none of the Commissioners had a problem with the size of the “box” that can be built in T-Zones, and all were in favor of the by-right height of 45 feet. There was no discussion of the increased building size and reduced front setbacks allowed by the SUP. The dimensions were considered settled in the last iteration of the proposal.
With her background as an architect, Commissioner Friedlander said that the small size of the lots makes her less concerned about the proposal’s density and size issues. She thought the by-right construction would lead to units with three floors – although with the ADU allowances they would be four floors – but believes the site plan review would give Planning Commission the ability to ask for modifications in the elevations. The Commissioners agreed that since Broad Street now has elevations of 75-85 feet, a transition to 45 feet seemed reasonable.
Nothing For Affordable Housing
Commissioner Derek Hyra was particularly frustrated that the current proposal does nothing for affordable housing to promote equitable growth in Falls Church City. As with many in the community, Mr. Hyra said he had been led to believe that this code update would be an opportunity to create affordable housing, or at the very least, provide money to fund affordable housing. Instead, the proposal only uses ADUs as an incentive to developers to build larger units.
Commissioner Friedlander suggested striking out the cash-in-lieu as an option for ADUs to get actual ADUs, rather than allow developers to buy their way into larger unit sizes. Commissioner Hyra said that it was symbolic and would not change his views on the overall ordinance. (9/26/23 Update: City Council rejected this amendment.)
Commissioners Andrea Caumont, Puentes, Friedlander and Chair Tim Stevens were all satisfied that the proposal would allow the construction of more varied, smaller housing, even though they would not be considered ADUs.
Commissioner Krasner raised the issue of whether the City would even get housing. He said that zoning is a blunt tool, and the market is weird. Perhaps the City will get townhouses on Park Avenue, although there is currently a by-right project already proposed for a daycare, not housing. (See Pulse posts on Oak Place.)
The Environmental (and Fiscal) Issue
Commissioner Friedlander wanted to know how this proposal would impact the City stormwater and sewage infrastructure. She asked if City engineers had studied what this and all the other projects underway would do to the current infrastructure and whether the City needs to add more capacity.
City Planning Director Paul Stoddard explained that the City uses two sewer sheds to treat sewage from the City. One is the Tripps Run sewer shed, processed by Fairfax County, and the other is the Four Mile Run sewer shed, processed by Arlington County. Most of the City’s sewage and all the recent developments flow into the Tripps Run sewer shed. This includes the properties on Park Avenue. The City has agreements with Fairfax and Arlington based on total volume and peak volume limits. The Tripps Run sewer shed is at or over capacity, while the Four Mile Run sewer shed remains under capacity. The City monitors this and negotiates payment for capacity.
Commissioners did not discuss the City’s stormwater infrastructure further beyond observing that they should consider taking up the issue of sewer capacity during annual Capital Improvement Plan discussions.
A Backward Process, the Lack of Consensus, and Shifting Goals
Commissioner Krasner had concerns that even after two years, the proposal continues to face strong opposition from the community. He said that this lack of consensus has differed from all the other cases he has been involved in during his many years on the Planning Commission. In the past, cases usually had opposition, but it would decrease over time as some consensus was achieved.
He blamed the continued lack of agreement on T-Zones within the community on the shifting goals of the proposed ordinance and the backward process by which it was proposed and has been forwarded. Normally, Mr. Krasner said, the City’s Comprehensive Plan would be developed with input and consensus from the citizens. The Planning Commission would refer to the “comp plan” and the small area plans to guide their decisions. In this case, there has been no such guidance.
Other than encouraging better use of the land, the goals of the proposal have never been clearly stated, leading the commissioners to interpret the goals for themselves, be it affordable housing or missing middle housing, Mr. Krasner said.
He cautioned his colleagues against using zoning as a symbolic instrument to achieve certain policy goals, because zoning is a blunt tool and markets are “weird.” He worries that the proposal could leave the City vulnerable to unintended consequences.
The Planning Commission Vote On An Amended T-Zone Proposal
Amendments were added to the T-Zone Proposal, and the Planning Commission voted 4-2 to approve the amended proposal. Commissioners Hyra and Krasner dissented – Hyra because of the lack of affordable housing, Krasner because of lack of community consensus and possible unintended consequences. Commissioners Caumont, Puentes, Friedlander, and Stevens believed greater density is needed and the proposal would bring lower cost housing, albeit not ADUs.
Amendments
- Lowered the threshold for site plan review of residential development from lots of 9,000 square feet in area to lots of 6,000 square feet.
- Include a specific reference to solar-ready infrastructure to promote environmental stewardship when reviewing a Special Use Permit.
- Recommend a map amendment for the Washington Street T-Zone districts, including those identified with historic structures, to another type of Transitional Zone, be it T-2 or another more suitable district set forth in the Small Area Plan for those locations.
- Remove the cash-in-lieu option to achieve the Affordable Dwelling Unit (ADU) bonus density.
- Review by the City Engineer of the calculations for both the sewer shed and stormwater shed infrastructure and provide recommendations for the Capital Improvements Plan.
- Apply the 700 square-foot-residential-unit-size minimum only when ADUs are included in the project.
Commissioners Explain Their Votes
Each Commissioner explained his/her position before the vote. The video below starts at this point in the meeting (56m 21s). Below the video are some of the comments that each commissioner made, edited for clarity. Please view the video for their complete statements.
Hyra (NO) – I will tell you that for me, I want growth, I want development, and I want density if we also get affordable housing. I want equitable growth … we don’t do very well on the equity side; we don’t do very well on affordable housing. I came to this Commission to try to push the envelope on affordable housing. We, as a Planning Commission, came up with a proposal and fed it to the City Council to beef up the affordable housing component of this proposal. It is no longer in this proposal. It doesn’t exist. It’s like it wasn’t even discussed. It vanished in thin air.
When I say affordable housing, I’m talking about people who make 50% of the area median income; actually, I would like people who make 30% of the area median income. I would love it if we produced some housing that provided a place for people that earn that amount so they can get access to our amazing public schools. This proposal does not do that. I cannot vote for this proposal. … I know a lot of people talked about how this change is an equitable change… but I respectfully disagree with that.
Caumont (YES) – I think we need more housing in Falls Church, and I really don’t want all of our housing to come by only multi-acre apartment buildings … that doesn’t give any homeownership opportunities, it doesn’t provide for a lot of variety in the kinds of housing units we have available to the community. … I think the new units per acre and average unit size mechanisms in concert offer a flexibility that will result in a variety of unit sizes that are hopefully a wider range of price points, which I hope will expand the housing choices in our community.
I think the building envelope is pretty much the same as what we voted unanimously to refer to Council in February … I think that the limits that are proposed for height and setbacks do create a harmonious transition from the taller buildings in our business districts, many of which will have special exceptions going up to 85 feet or taller and will not be 55 feet like the Broadway, so I think that the transition is appropriate from the business district to the residential neighborhoods.
On parking … I think you get what you zone for. If we want to realize the multimodal vision in our transportation plan, we have to stop mandating so much parking for cars. All that does is ensure that you have a lot of cars. Personally, I’d prefer that we require no parking … but we aren’t there yet, certainly as a community or as a Council.
Puentes (YES) – I agree with Mr. Hyra. I certainly thought that the way we presented this to Council with the affordable housing tax zone was a very smart idea, and I really wanted that in there. It’s not in there now so what else can we do? I don’t know if we’re going to get cool fourplexes and sixplexes and eightplexes and things like that, but I do know if we don’t do anything, we’re not going to get anything. So, I am comfortable moving forward. …
I would strongly encourage also getting rid of the parking minimum for all the reasons that the Commissioner said. If we’re trying to build a community, a neighborhood, and streets, and we were not just accommodating cars, then this is one way to do it. It is to actually slow the traffic down to make people walk, to give them the opportunity to do things that they couldn’t do otherwise. … I just don’t see the traffic calamity that would come from this proposal, so I’d like to see the parking and the unit-size minimums removed. I think those are two good ways to promote the kind of housing we say we want…it starts to get us there, so I’m generally supportive of all this.
Friedlander (YES) – I have also…struggled with how we decouple Washington [Street] from Park Avenue. They are arguably very different areas. One is tall and fast. It’s a four-lane road. It’s got wide sidewalks, but very tall buildings, lots of commercial, lots of multi-use residential. It’s not really a place you go to slow down. Park Avenue, on the other hand, is that place. It’s the local connector for anyone who lives here locally, and people do tend to slow down, walking, biking, and even driving on that road. Part of it is the scale of the environment now. …
I’d like to suggest that we push Washington Street into a different T-Zone, whether it be a T-2 with the inclusion of those historic structures so that they are better protected. …
I also had concerns about the shock value of a potential of 51 units per acre but when I actually did the math based on what is by-right with no ADUs on an acre site, if you maximize the 1500 square feet per unit to the 34 units on that property, with the setbacks, with the 60% lot coverage, plus your circulation factors for stairs, building systems, things like that, you still fall within a three-floor structure… When you start looking at it with the ADUs, it does rise to four floors. But four floors are what we’ve talked about in the volume. If we have already talked about the volume being a good transition from Broad Street to the north side of Park …, what does it matter to us what happens within that volume?
We have the ability to review the site plans. We have the ability to request the elevations. We have those abilities built in. When I think about it in terms of the size of those lots on Park Avenue, none of them are an acre and some of them are very skinny so you will be limited by your setbacks …
The one other thing that I’m concerned about is the stormwater and the sewer sheds. We’re talking about all this maximum density, and we saw with the Quinn/Homestretch [project]materials that there is a problem with the sewer shed and the capacity. Have we built the infrastructure to accommodate what we are about to approve? … Has the City Engineer reviewed the capacity studies of what this particular proposal in conjunction with everything else that’s going on in the City? …
I don’t think it’s appropriate to have a developer buy their way into additional square footage that is set out there as a bonus to do the right thing, which is to provide something affordable. I think that it will keep those units still…two bedrooms or less [in] size if we don’t allow a cash-in-lieu option.
Krasner (NO) – I do think [the staff] have done the best they could with what I will say is a lack of real good guidance…there’s been poor messaging…as far as what the objective of what this ordinance change was trying to do. Was it affordable housing? Was it missing middle? Was it commercial? What were we trying to do other than spur some activity on these lots?
That’s been my problem with it all along, that it was a backwards process. Normally you update the comp plan [Falls Church City Comprehensive Plan]. You get community buy-in. There’s consensus. I mean it’s been very telling that, two years later, we have almost as much opposition to it as we did the first time we sat here…. I just never felt like we ever got to a consensus with the community on this project…
[Zoning] is a blunt tool. The market does weird things and so, despite us trying to use this as a symbolic thing for certain sort of bigger policy goals, you have to be careful because we’re talking about a very small number of very specific pieces of property in the City. …
I would have loved to have had that guidance from the outset so that it would have helped frame our discussion…What does the comp plan say? What does the Small Area Plan say about the T-Zones? We’ve never had that. … I just don’t know if I can support this tonight… I’m just concerned that it…leaves us vulnerable to a lot of unintended consequences.…It’s not really getting us something real and tangible other than maybe spurring some activity on certain lots. I don’t know if it really gets us anything that achieves these big picture goals that we’re all hoping for.
Stevens (YES) – …There is an element of risk as to whether we will actually get the type of housing that we would like. However, given the importance of the housing problem that we face, I’m willing to take that risk and will vote to recommend approval. Community input has been extensive, especially coming from established residents living nearby Park Avenue. While I may not agree with their opinions, I don’t doubt the sincerity or the legitimacy of the views.
It is said that the proposal will cause dense development like Ballston or Tysons. The recommendations that we made on the overall building envelope in the original first reading was designed to make new developments a better fit for the scale of buildings that we have here in Falls Church. More to the point, I’ve lived in Ballston, and I’ve worked in Tysons, and we are substantially unlike either of them…
[The] second point is that the proposal will be bad for the environment. Actually, most environmental
groups favor infill housing in close-in suburbs rather than adding more low-density housing to outer suburbs in the form of sprawl. This includes groups like The Coalition for Smarter Growth, the Sierra Club, indeed, our own Environmental Sustainability Council. …
The third is people have said we shouldn’t go above 20 units per acre in order to retain the 15% tree canopy. I think the problem here is the State code that applies everywhere, regardless of local conditions … We should be working with our State delegation to change the State code rather than force fit our needs to fit an inappropriate State code. …
Many of the groups the T-Zone proposal intends to assist are those with lower incomes. First time and especially younger buyers are often not represented in public comments. I think it’s part of our role to make sure that their needs are considered, too.
References
- September 06, 2023 Planning Staff Report, (TO23-11) Ordinance to Amend Chapter 48 “Zoning” to Include an Average Unit Size and Density Restrictions in the T-1 Transition Zone; Eliminate Single Family and Two Family residential Use Therein; Allow for a Townhouse, Apartment and Condo option and Allow for Expanded Lot Coverage, https://fallschurch-va.granicus.com/MetaViewer.php?view_id=2&clip_id=2407&meta_id=125015
- Public Comments, August 7, 2023 – September 6, 2023, https://fallschurch-va.granicus.com/MetaViewer.php?view_id=2&clip_id=2407&meta_id=125022
- September 6, 2023 Planning Commission Meeting https://fallschurch-va.granicus.com/player/clip/2407?view_id=2&redirect=true&h=b8a7db283de027096596a59fc0e836ed. This official recording will not display properly on mobile devices because it contains an agenda attachment.
- September 6, 2023 Planning Commission Meeting, https://www.youtube.com/watch?v=7XLHzkW4vRo&ab_channel=CityofFallsChurchGovernment
- City of Falls Church Comprehensive Plan, http://www.fallschurchva.gov/1984/Comprehensive-Plan


