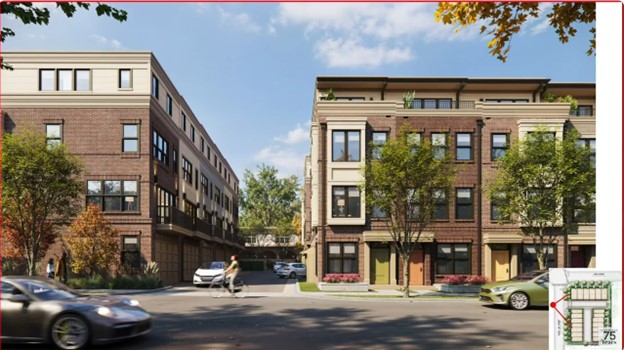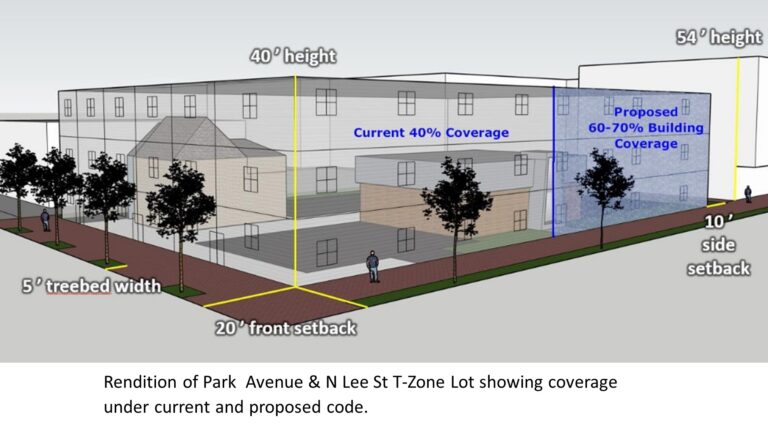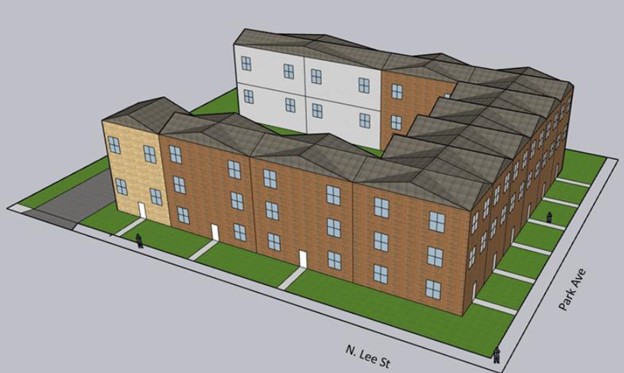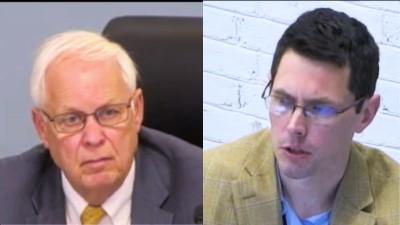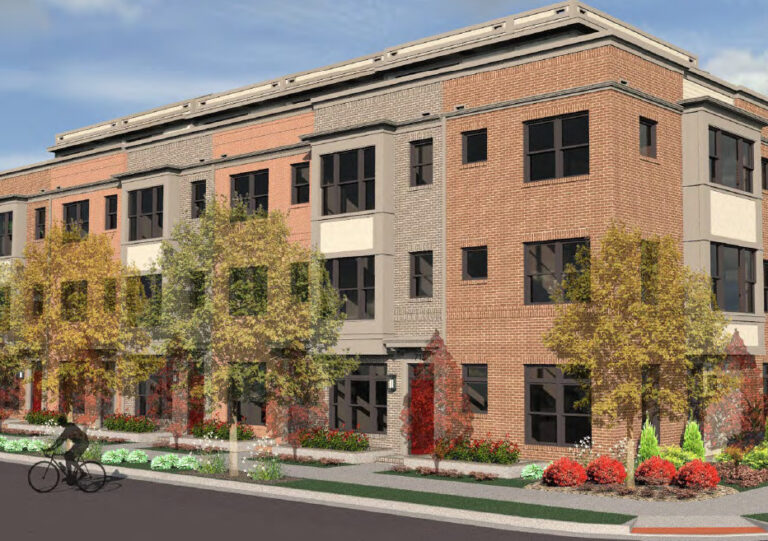Lee Park Townhomes is Approved, Planning Commissioners Reflect on the T-Zone Ordinance
Summary
- The Planning Commission approved the Lee Park site plan with final approval authority given to the Planning Director. No major changes are expected.
- Bioretention boxes are considered “not impervious” under the zoning ordinance, but impervious for the purpose of storm water runoff analysis.
- The Urban Forestry Commission (UFC) found an error in the tree canopy calculation; as a result, more trees will be planted. The City Urban Forester disagreed with the UFC’s other concerns, finding no problems with the landscape plan.
- The T-Zone ordinance allows developers to receive canopy credit from trees in the City’s right-of-way. As a result, this project only provides 3% of its required canopy from trees on its property. The total tree canopy in this submission is equal to 11% of the lot.
- Commissioners were very concerned about the inadequacy of the storm water infrastructure for the Park Avenue T-Zone lots and beyond, as more development is expected.
- Commissioners reflected on the recent projects taking advantage of the new T-Zone ordinance and its impact on tree canopy, housing density, and lack of affordability.
Planning Commission approval
At the September 18, 2024, Planning Commission meeting, this by-right townhomes project was granted approval. It met all the requirements of the new T-Zone ordinance, and, as such, the Planning Commission had an administrative role to approve the site plan.
Some minor details involving documentation will require a third submission including remaining stormwater submission details that are not expected to alter the site plan. The final approval then will be left to the Planning Director. (This is common practice.)
Images from the Lee Park site plan, floor plans, and renderings of this development can be found in previous Pulse posts here.
Neighbors work with City planner and the Lee Park developers on concerns
City Planner Henry Zhang convened two meetings in July and August to allow the Broadway Condominium Task Force for Community Relations, led by Fred Thompson, and other neighboring homeowners to speak with the developers and their staff, and City staff and consultants, about their concerns. These included stormwater management, protection of neighboring mature trees, clarifying the townhomes’ HOA responsibilities and ownership of a storm drain on Broadway property used by the project.
Bio-retention planter boxes and impervious surface area
The T-Zone ordinance requires that the total impervious surface area be no more than 80%. This site achieves 79.3% impervious surface area by including 20 large concrete planter boxes as “not impervious.” (Read The First Review Of The Lee Park Townhomes Reveals The Consequences Of The New T-Zone Ordinance.)
The Broadway Condominiums community asked City Attorney Sally Gillette to advise on the definition of an “impervious surface,” but she said that because it is a zoning ordinance, she deferred the issue to Zoning Administrator Akida Rouzi.
Staff review of the issue concluded that in the case of the zoning ordinance, bio-retention boxes should be viewed as “non-impervious land cover” because of their treatment of stormwater quality and slowing down runoff.
For the purposes of stormwater runoff analysis, though, these areas are considered impervious in the stormwater runoff calculations.
Stormwater runoff management
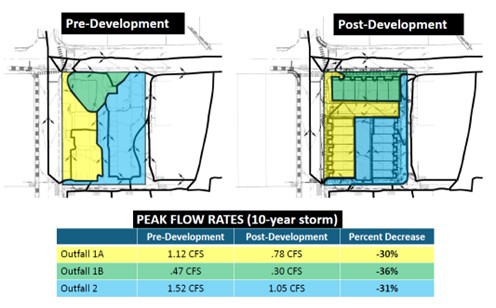
This project is only required to reduce stormwater runoff, no amount specified. Nonetheless, the developers went to great lengths to study the stormwater runoff impacts and estimate a 30%-to-36% peak flow rate reduction for a 10-year storm.
The City has contracted third-party consultants, Wetland Studies and Solutions, to review the developers’ submission. As of this meeting, they had not reviewed the latest submission, although they had had conversations with the developers and reviewed earlier submissions. The consultants told the Commissioners they did not foresee major issues based on the prior submissions and conversations with the developers.
The runoff from the rooftops (46% of site) is directed into the planter retention boxes that will contain material to filter and retain the water. The boxes’ special-purpose soil will be maintained by the Homeowners Association (HOA).
It will be the responsibility of the Lee Park HOA to ensure that snow is removed from the site so that it does not inadvertently dam the flow of water.
In response to a Broadway inquiry, staff determined that an underground storm drain lying between the site and the Broadway Condominiums, and to which the developers intend to connect, is City property. It will, therefore, be the City’s responsibility to ensure that this common drain is maintained.
Tree canopy
At the request of neighbors, the developers have agreed that a certified arborist will be present during the excavation near the critical root zone of a mature tree outside this site, so that root pruning and other techniques can be used to minimize damage to this tree.
The developers have modified the landscape design so that the street trees are at least 20 feet apart, and the interior trees are not planted on top of drains.
Urban Forestry Commission and City Urban Forester disagree on trees
The Urban Forestry Commission (UFC) submitted comments on the landscape plan, raising issues. A meeting was held on August 22, 2024, that was attended by UFC Chair Amy Crumpton, City Urban Forester Elias Swadener, the developers, and Henry Zhang, the planner for this project, to resolve these issues.
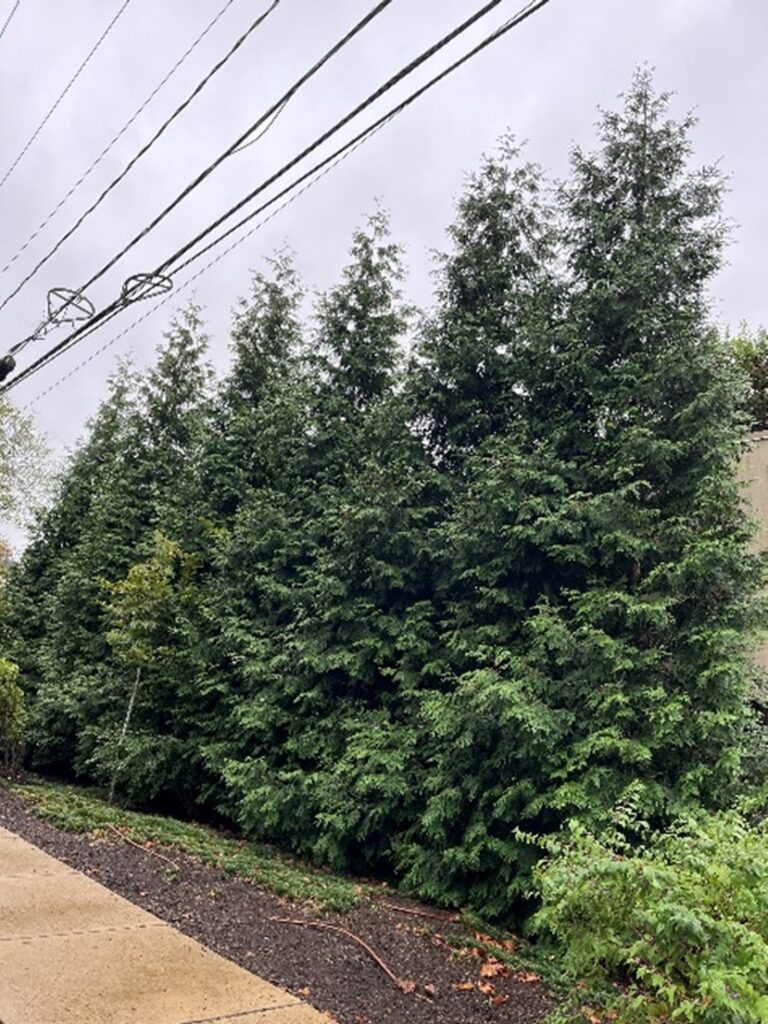
UFC noted that the sycamores to be planted on N Lee Street were too large for the spacing provided, while the five dwarf red buckeyes on Park Avenue (where there are utility lines overhead) are 8-foot-tall trees rather than 15-foot trees. They recommended alternatives. The UFC also pointed out that the 20-foot spacing of the street trees was less than the City’s streetscape standards of 28 feet.
Mr. Swadener responded that the trees are acceptable and used elsewhere in the City under similar conditions. He also said that 20-foot spacing is acceptable for these trees.
UFC also wrote, “Applicant has multiplied tree canopy square footage for several large canopy trees at higher credits than what is listed in City’s guidance documents. Platanus occidentalis (PO), Acer rubrum (AR) and Quercus phellos (QP) have been calculated with 200 square feet of canopy square footage when City guidance lists them as counting as 175, 175 and 125 square feet of canopy coverage.”
Crucially, this correction brings the project’s tree canopy coverage from 11% down to 9.4%, below the required 10% for the lot. The developers’ architect, Lisa Boral of Walter L. Phillips, responded that they will provide additional canopy by planting Thuja Occidentalis (white cedar) on the eastern side of the property to exceed the 10% required canopy.
“the City is on track to reproduce the same low tree canopy coverage internally”
The City allows developers to receive canopy credits from trees planted in the City’s right of way. The UFC wrote:
“[This] Project relies too heavily on street trees in the City ROW [Right-of-way] for its canopy coverage calculations. Only 1,000 square feet of tree canopy (or 975 square feet by alternate calculation) is not related to the ROW. That represents 3.3% tree canopy coverage within the lot. (Not the result that the UFC was hoping for when we pressed the City to adopt a minimum tree canopy coverage for T-Zone properties. It appears that the City is on track to reproduce the same low tree canopy coverage internally within these project site lines with preponderance of trees counting toward canopy credit in the City ROW as has been taking place on commercial developments for some time.) “
Solemn reflections on the results of the new T-Zone ordinance
The Commissioners concurred that the project had met all the requirements for a by-right development in the new T-Zone ordinance and, therefore, deserved approval. They were less sanguine about the results of the new ordinance.
… on stormwater infrastructure
The Commissioners were concerned that the stormwater infrastructure needed to be upgraded for Park Avenue where the new ordinance was targeted. Yet the City has yet to put forward a plan to address this issue.
Commissioner Sharon Friedlander said, “The elephant in the room, in my mind, is still what we’ve been talking about since I joined this Commission, which is the capacity of the City’s [stormwater] systems …. I’m excited for this project, but I’m really conflicted because we know, and it’s stated here in your staff report, that the City has a problem, and we need to address that and tie the resolution of that to this project.”
Commissioner Tim Stevens said, “The post construction runoff is less than what’s there currently and so it meets our code. However, it is going to empty whatever water is left over into a system that can’t handle it. That’s basically the challenge that we have.”
… on tree canopy
Mr. Stevens seemed surprised to learn that only 3% of the canopy coverage comes from trees on the site with the rest from the City’s right-of-way. He suggested, “Maybe we want to go back and take a look at our code to see if some improvement [can be achieved] there.”
The new ordinance specifically allowed developers to claim canopy credits from trees in the City’s right-of-way. The 10% canopy requirement was touted as one of the benefits of the new ordinance. Each of the T-Zone projects, thus far, have resulted in the loss of over 10 mature canopy trees.
… on housing density and affordability
Commissioner Derek Hyra said he would not vote for a project in the T-Zone that did not have an affordable housing component in it. At $1 million for 1,500 sf, this development is likely the most expensive housing per square foot in the City to date.
Mr. Stevens said, “The other issue is just the density of the units. I mean this meets the code. There’s no question about that, but… I think now that we…see this, I would wonder if staff have any interest in taking a look at possibly revising our code in some way to get the balance… right. Now they go right up to the limit as far as what’s needed, without providing any affordable units and what we wind up with is a pretty dense area. So those are the lessons learned.”
Commissioner Brent Krasner: “Now that we are getting to see what it looks like… I think it just speaks to how important it is, as we look at any zoning ordinance amendments, whether it was T-zones or other things we’re looking at, that we’re very careful and deliberate, because the market moves quickly, and you can have a lot of unintended consequences.…
This applicant can’t be penalized …the site plan is reasonable, and they appear to have met the requirements for a by-right development. We can’t do some of those big picture things like storm water when it’s by-right. There’s no ability to require above and beyond the minimum requirements for storm water. There’s really no ability to go above and beyond on anything because that’s not what by-right is. That’s the definition of it. …
I don’t think we have a terrible end result here, but it is dense. There are certain layout things that I think for decades to come people might walk by and say, ‘I wonder how that happened to be laid out that way. How did the City approve that?’ Well, we know why and how, and it wasn’t intentional necessarily … I think it’s a cautionary tale.”
The Commissioners voted to approve the site plan (6-1); Mr. Hyra voted against approval.
References
- Planning Commission meeting, September 18, 2024. This official City video will not display properly on a small screen as it contains the agenda.
- Planning Commission meeting, September 18, 2024. YouTube video.
- LeePark Townhomes Staff Report, September 18, 2024
- Lee Park Site Plan Set Submission 2.0, July 31, 2024.
- LeePark Presentation 9-18-2024, developers’ presentation
- UFC Comments on Submission 2.0, August 16, 2024.
- MEMO_Responses to UFC Comments_20240823, August 23, 2024. Lisa Boral, Walter L. Phillips, Inc. Summarizes an August 22,2024, meeting to address UFC comments.
- DRC Staff Review Comments on Submission 2.0- August 16, 2024
- Lee Park Townhomes, City webpage.

