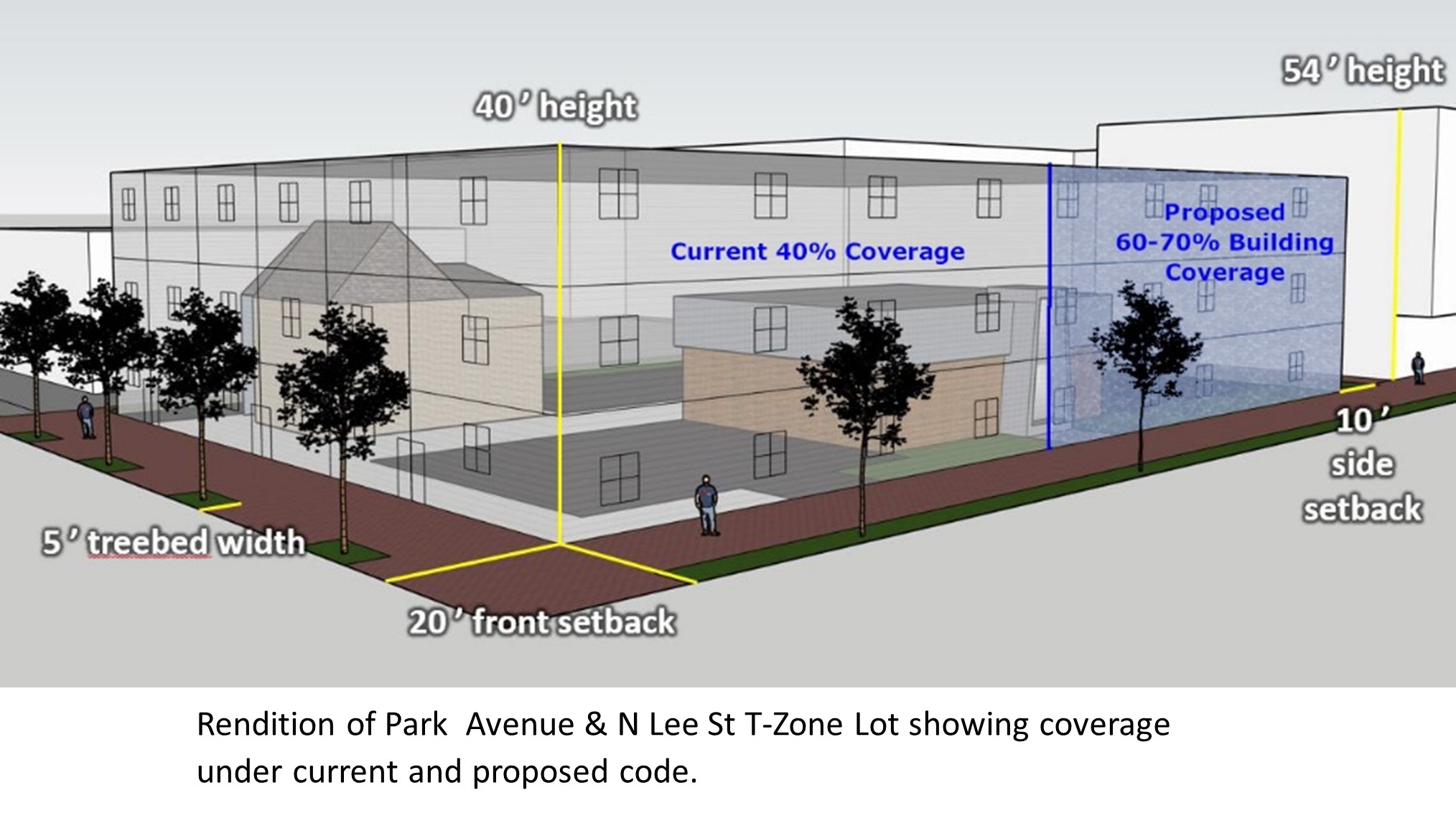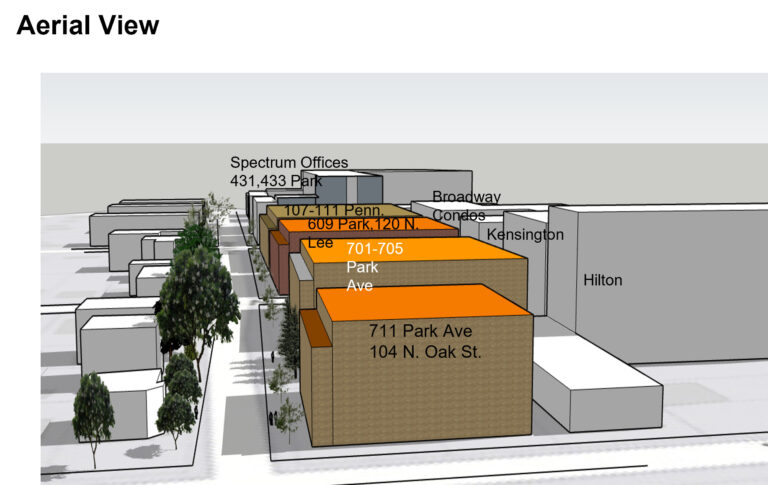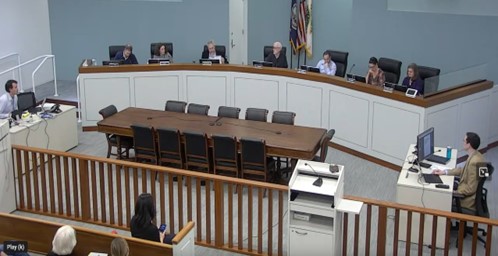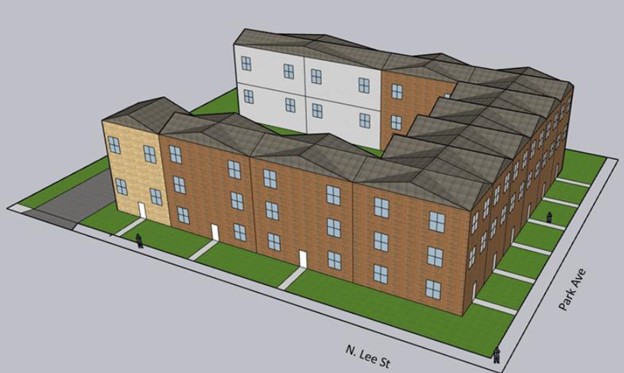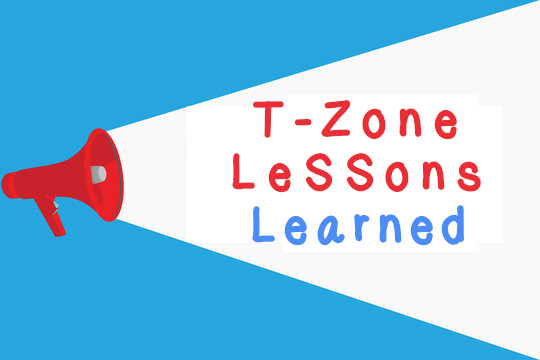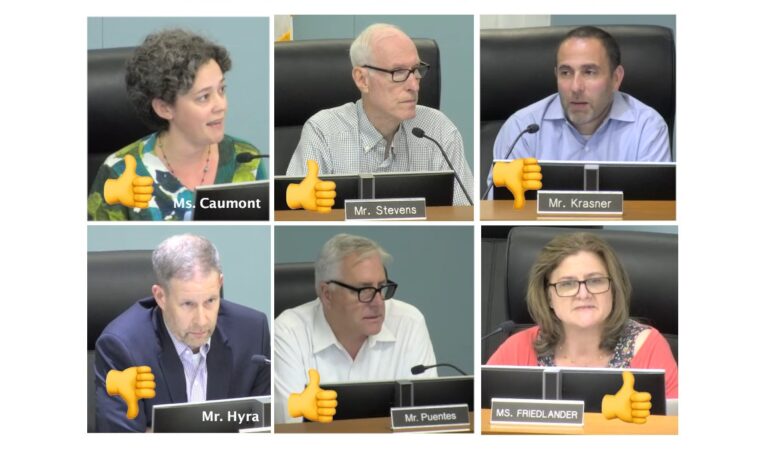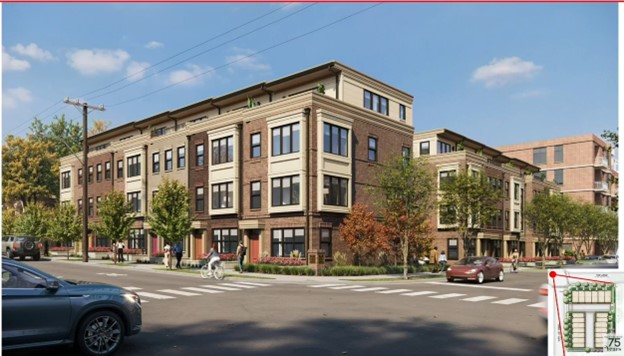Latest Proposal Increases T-Zone Density, Limits Environmental Protections And Oversight
The City Council held a work session on Monday, July 10, to discuss the current T-Zone proposal. The planning staff’s latest report calls for greater T-zone density, a larger building envelope, and weakened environmental protections and City oversight, compared to their June 5, 2023, recommendations.
Specifically, staff recommends increased T-zone density defined as units per acre (14 to 30 units per acre), with even greater “bonus” density to generate any affordable housing (up to 39 units per acre). Penthouse/rooftop access is now excluded from building height restrictions of 40 feet by-right and 50 feet under a Special Use Permit (SUP), and 10-foot step-backs only apply to buildings over 40 feet when facing a residential district. In addition, the tree canopy requirement for commercial construction in T-Zones has been reduced from 15% to 10%.
The rendition above shows what is allowed by right under the new proposal. The rendition below shows what is allowed by Special Use Permit (SUP).
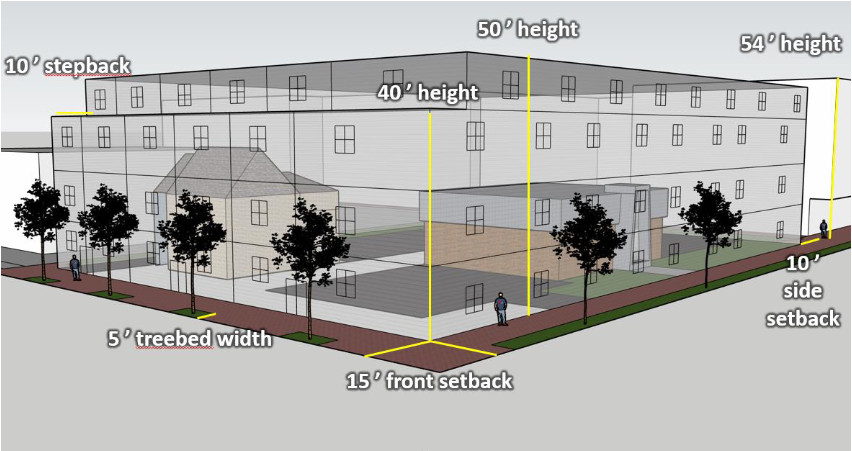
Council members response to this latest proposal may be found in Council Members Respond To Latest T-Zone Proposal
T-Zone density increase proposed
The staff proposal allows for still greater density and further pushes the building envelope.
- T-zone density increased from a minimum/maximum of 8/20 units per acre to 14/30 units per acre, with up to 39 units per acre under the bonus density. “Density” is now defined as units per acre. Affordable housing requirements only apply to proposals to build more than 30 units per acre.
- There is now a minimum unit size of 700 square feet, with the maximum permitted average unit size of 2,000 square feet (common areas excluded).
- Penthouse/rooftop access is newly excluded from height maximums, permitting buildings up to 10 feet taller than 40 feet that can be built by-right and up to 10 feet taller than 50 feet permitted through the SUP. The result is that 50- and 60-foot structures can be built under the current proposal, even though the last 10 feet are not habitable.
- 10-foot step-backs now apply only to residential buildings over 40 feet when facing a residential district, rather than to all street frontages for buildings taller than 40 feet.
- The 15-foot, rear-yard setback protection from commercial buildings when next to residential districts has been lost.
Environment
There are still no changes in the current staff proposal to reflect the City Arborist’s April 14, 2023, recommendations, and tree canopy requirements have been further relaxed for commercial construction.
- The Arborist’s recommendations were that the proposed building lot coverage for T-Zones be reduced to 55% by-right and 60-65% under the SUP, with a total impervious surface coverage of no more than 70%.
- In addition, the Arborist urged that the minimum front and rear setbacks be 20 feet to limit conflicts between tree canopy and stormwater requirements and ensure sufficient growing space for a functional 15% minimum tree canopy.
- The Arborist’s letter was dropped from the list of staff and board/commission recommendations the Council references regarding changes to the T-Zone ordinance.
- 10% tree coverage is permitted for commercial construction, while 15% is only required for residential construction.
Parking
The current proposal continues to limit parking in T-Zones.
- Townhouses are allotted 2.5 parking spaces except in T-Zones, where only 1 space is permitted. Justification for this inequity in townhouse parking on T-lots compared to townhouses located elsewhere in the City is not provided in the staff report.
- The City has yet to conduct a study that considers the traffic and safety impacts of additional parking on City streets, which limiting parking per unit and increasing T-zone density will generate.
Historic Structures
More detail is needed than the current staff report provides regarding how the City will protect these irreplaceable resources.
- The staff suggests rezoning properties with these structures to T-2 or B-1 and/or purchasing the development rights or protective covenants to provide protection for the historic houses in transition zones but does not describe how these mechanisms would work.
Project Approval Process
Much more clarification is needed regarding additional changes to which development projects are subject to the Grading Plan versus the Site Plan versus the Special Use Permit (SUP) approval processes. In general, the trend from one proposal to the next is to relax City oversight over development.
- The planning staff report for the City Council’s April 24, 2023, work session stated that townhouses, condos, and apartments would be allowed via the SUP process on sites no larger than 1 acre. The staff’s June 5, 2023, report said that the SUP and Site Plan processes would apply to townhouses and multifamily buildings on sites larger than one-quarter acre and no larger than 1 acre. These requirements have disappeared.
- Townhouse, condo and apartment, and mixed-use building proposals now no longer require a SUP if they fall within the density (units per acre) and size of unit guidelines, and don’t exceed the by-right height, coverage, and setback requirements. The 2,000 square-feet-maximum unit size is an average rather than specific, so half the units in a building could be 1,000 square feet and the other half 3,000 square feet, or any combination that averages 2,000 square feet, without a maximum limit. Three-to-six-unit residential for sites up to 9,000 square feet (one-fifth of an acre) do not require a Site Plan; proposals for sites larger than 9,000 square feet do. The rationale for this threshold is not clear.
- Commercial and mixed-use buildings have no acreage limit and only require a Site Plan unless they are more than 4,000 square feet on Park Avenue, or exceed by-right height (40 feet) or coverage (60%), or setback regulations.
- For SUP, residential uses in T-1 must comply with goals of the applicable small area plan, including building and site design; for the N. Washington Street small area plan, goals should include the plan’s stated objective of “neighborhood” heights of 3 stories and larger landscaping areas north of Great Falls Street before E. Columbia Street.
Intent of zoning change
This latest staff report further revises the “intent” language of T-Zones under the City Code last presented to the Council in April 2023. The intent of this statute revision should be clear and not vary, as it has, based on this initiative’s shifting goals.
- April intent language: “The T, transitional district, is intended to provide for variety in building use, including both commercial and residential uses, and to add to the diversity of commercial spaces and housing types available throughout the City. Building and site design within this district should provide for transitions in building heights and intensity of use between commercial districts and residential districts.”
- July intent language: “The T-1 transitional district is intended to provide for neighborhood serving commercial uses and a diversity of residential types and unit sizes pursuant to the goals stated in the City’s Housing Chapter of the Comprehensive Plan. Building and site design within this district should provide for transitions in building heights and intensity of use between commercial districts and single-family detached residential districts.”
The current schedule for next steps in considering the proposed T-Zone ordinance is as follows:
- Monday, July 17, 2023, 6:00 pm, Mary Riley Styles Public Library – Public Walking Tour of Park Avenue T-Zones
- Monday, August 7, 2023, 7:30 pm, City Council Chambers, City Hall – First Reading of Proposed Ordinance and Referral to the Planning Commission and Boards and Commissions
- Wednesday, August 16, 2023, 7:30 pm, Dogwood Room, City Hall – Planning Commission Work Session
- Wednesday, September 6, 2023, 7:30 pm, City Council Chambers, City Hall – Planning Commission Public Hearing
- Monday, September 11, 2023, 7:30 pm City Council Chambers, City Hall – City Council Final Consideration
The video clip of the Council’s July 10 T-Zone discussion (58m 4s) is available here. The staff report is available from the City website here.
Below is the video of the staff presentation of this latest proposal (8m 37s).
Reference:
- July 10, 2023 Planning Staff Report, Ordinance to Amend Chapter 48 “Zoning” to Include an Average Unite size and Density Restrictions in the T-1 Transition Zone; Eliminate Single Family and Two Family Residential Use Therein; Allow for a Townhouse, Apartment, and Condo Option and Allow for Expanded Lot Coverage https://fallschurch-va.granicus.com/MetaViewer.php?view_id=2&event_id=1362&meta_id=123364

